Jensen Architects gives a Victorian-era house a contemporary facade
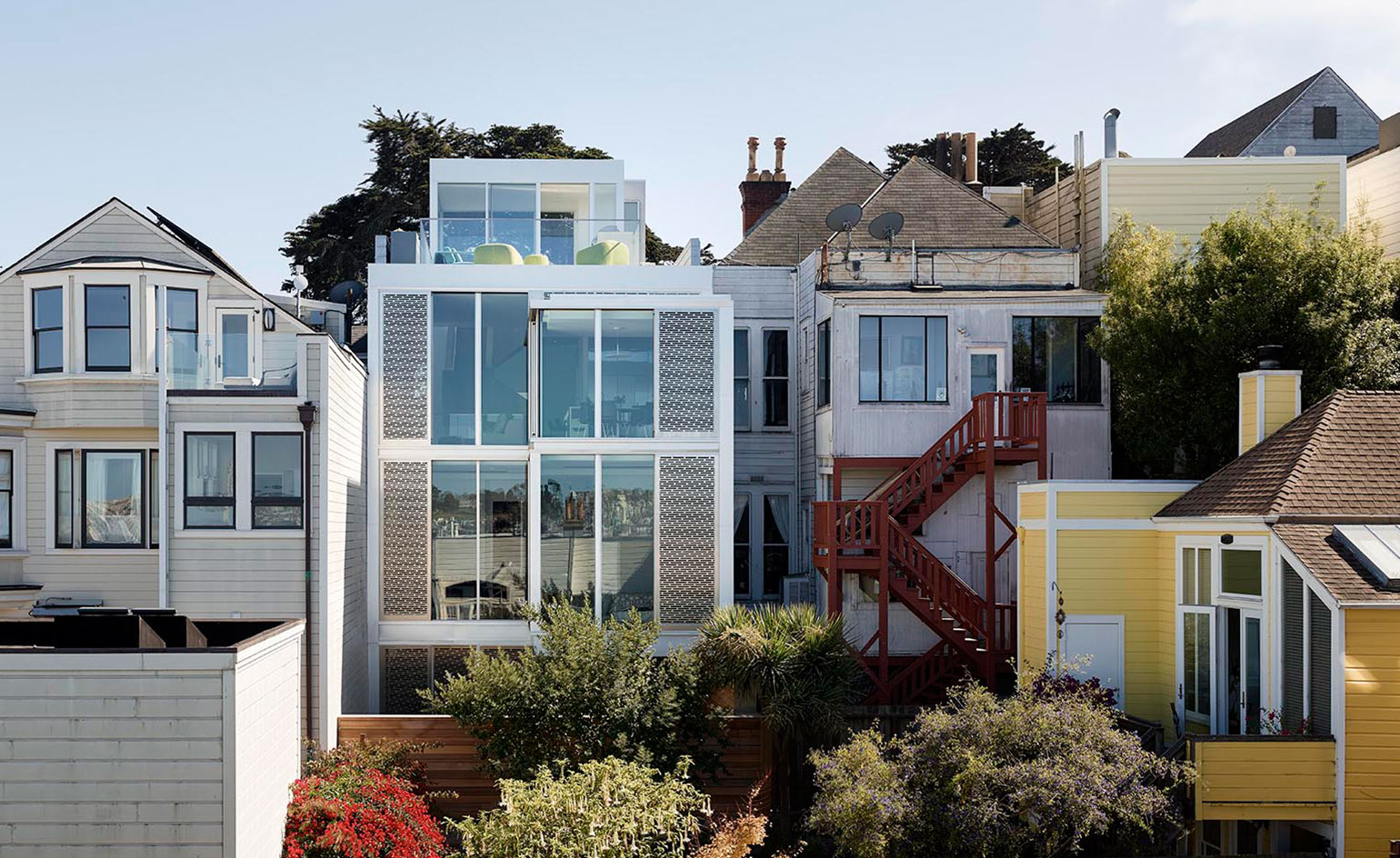
Receive our daily digest of inspiration, escapism and design stories from around the world direct to your inbox.
You are now subscribed
Your newsletter sign-up was successful
Want to add more newsletters?

Daily (Mon-Sun)
Daily Digest
Sign up for global news and reviews, a Wallpaper* take on architecture, design, art & culture, fashion & beauty, travel, tech, watches & jewellery and more.

Monthly, coming soon
The Rundown
A design-minded take on the world of style from Wallpaper* fashion features editor Jack Moss, from global runway shows to insider news and emerging trends.

Monthly, coming soon
The Design File
A closer look at the people and places shaping design, from inspiring interiors to exceptional products, in an expert edit by Wallpaper* global design director Hugo Macdonald.
On the surface, the classic San Francisco residence doesn't seem to offer much scope for enhancement. The city is justly famed for its Victorian-era residential architecture, creating neighbourhoods full of characterful, beautifully crafted façades that give the city an intimate, human scale.
It's also renowned for some of the US' most stratospheric real estate prices, buoyed by the bottomless coffers of start-up funding and ruthless competition for the best tech talent. As a family with a long-standing connection to the neighbourhood, yet a desire for a modern living space, radical change was the best approach. Jensen Architects were commissioned to transform the 4,200 sq ft space into a truly modern home.
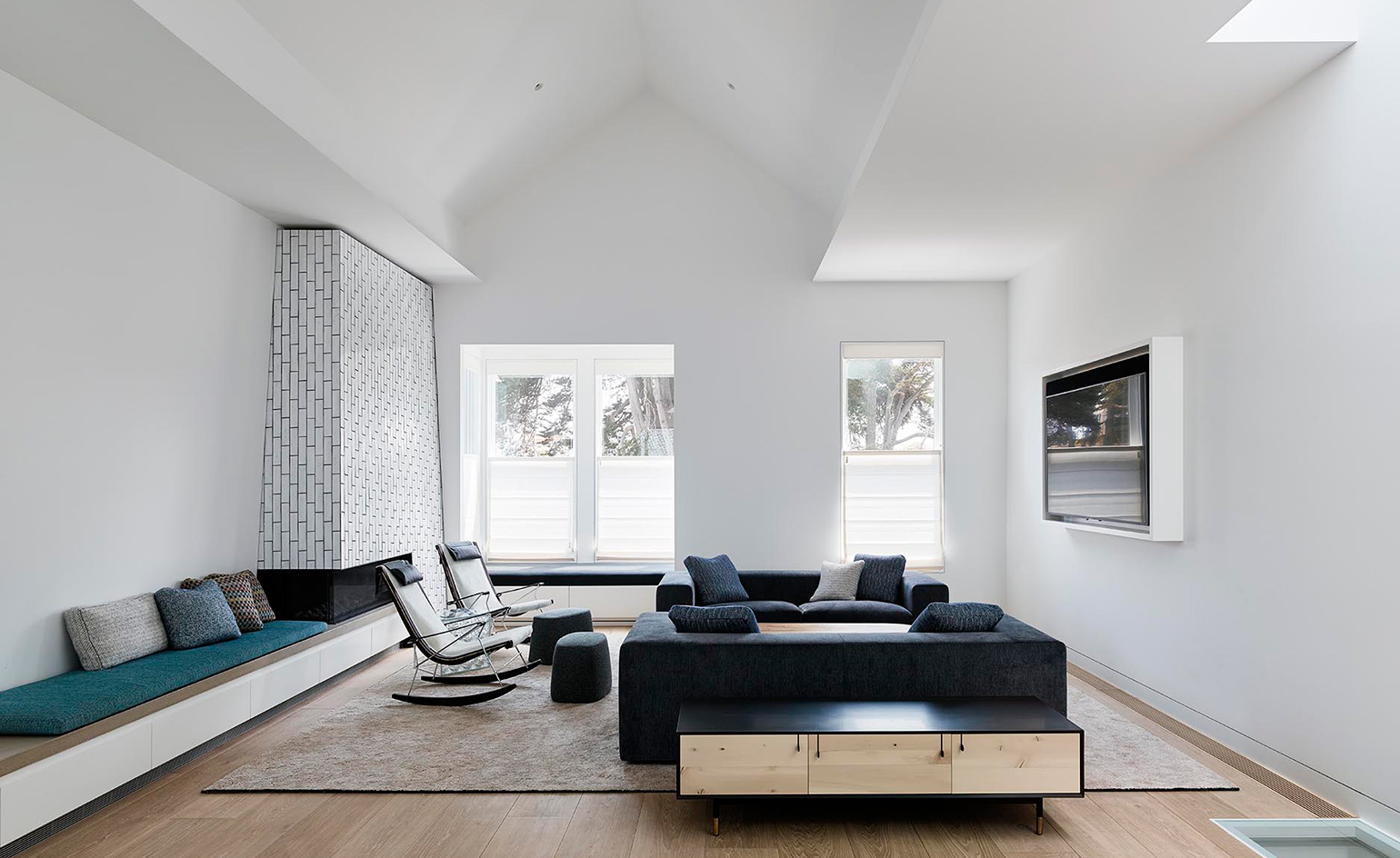
The interiors were designed
The house was originally designed in 1889, and that ornate wooden facade has been lovingly restored. Although not quite on the level of scale and intricacy of the celebrated terrace of 'painted ladies' located nearby, the original facade conceals an entirely new structure, a layered composition of glass and aluminium that maximises the building envelope.
Working with San Francisco-based Drömhus General Contractors, Jensen and his team have used the generous Victorian proportions to the full, and the radical overhaul includes a light filled open-plan third floor set above six bedrooms and utility spaces on the first and second floor and a basement apartment. The house is topped off with a terrace to get the most of those topographically-enhanced views, while the whole ensemble is unified by a remarkable wooden staircase, which zig-zags up through the interior creating a solid sculptural presence that is the heart of the house.
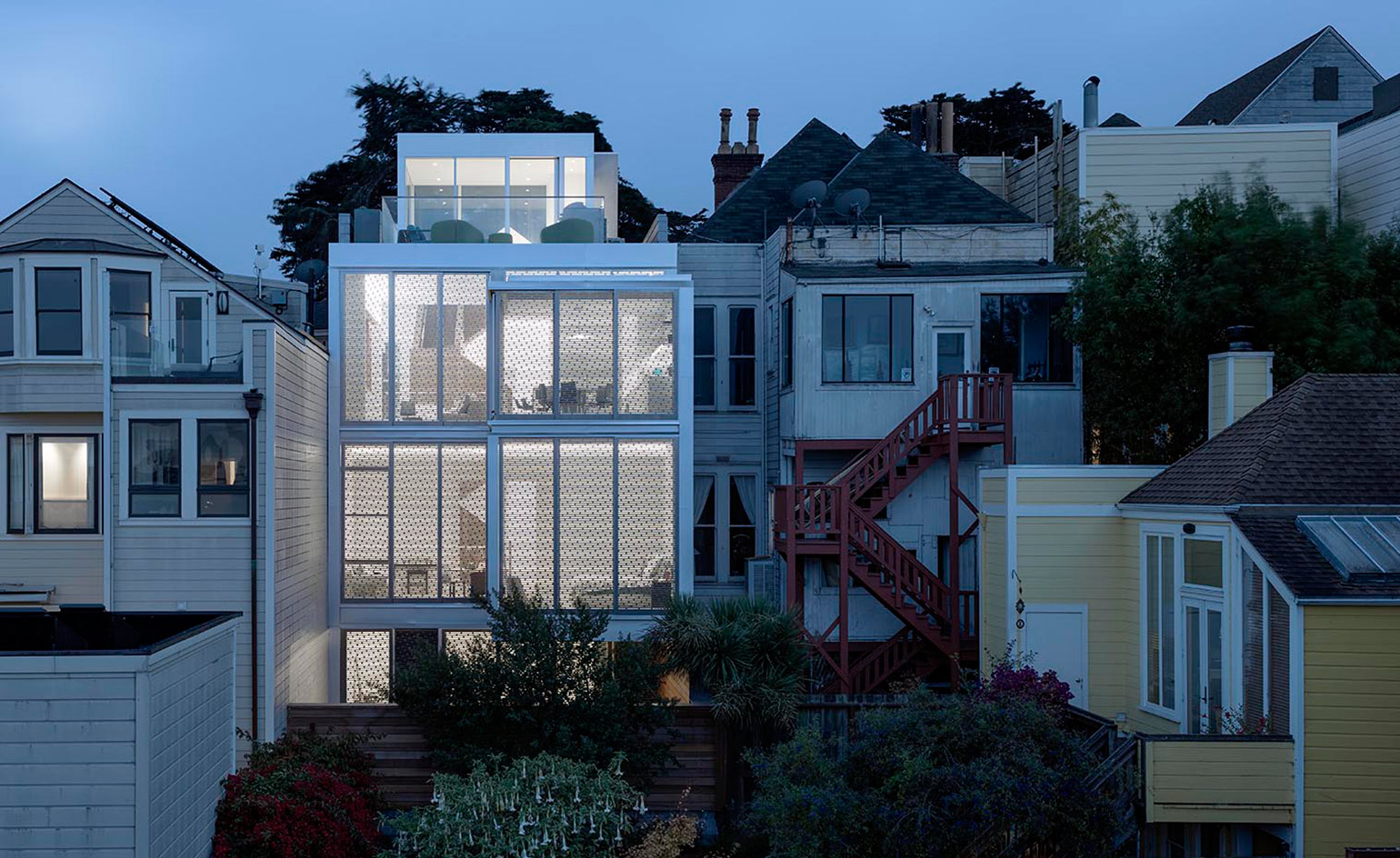
Laser-cut aluminium screens with motorised panels filter light and create privacy
Elsewhere, laser-cut aluminium screens filter light from the multi-aspect views, with motorised panels to create privacy as and when it's needed. White oak, marble and muted colours, including fireplace tiles that evoke – in material, if not in form – the original materials of these Victorian-era survivors complete the materials palette, while roof-lights and glass floor panels enhance the verticality of the living space.
The house fronts onto the landmark Alamo Square Park and the house was once owned by a prominent local conservationist, a fitting connection for a project that brings contemporary design and craft into a restored and enhanced shell.
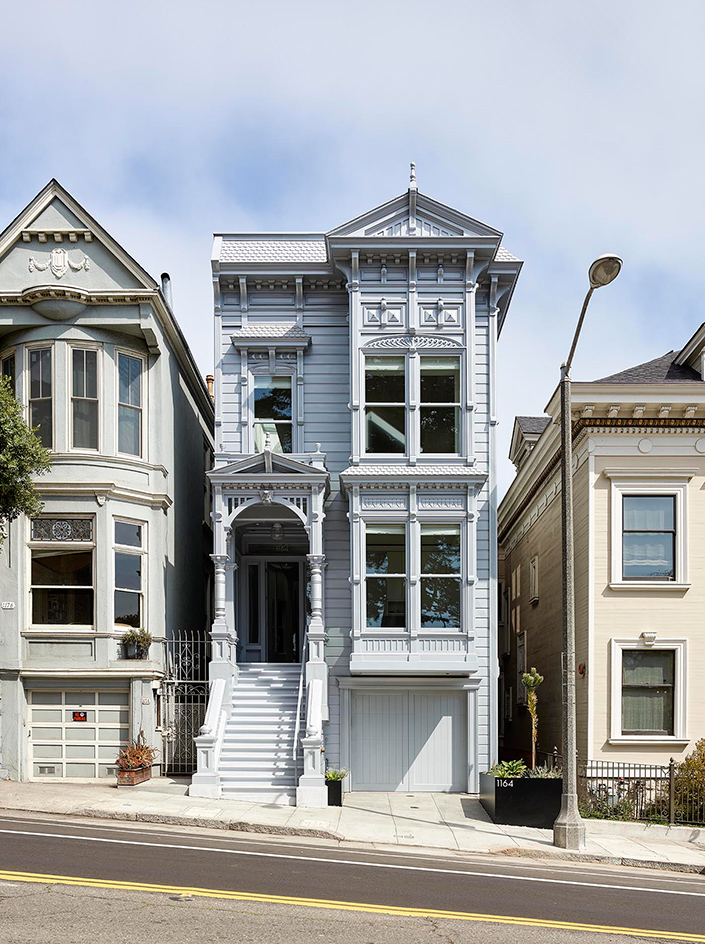
Jensen Architects' Alamo Square residence is located in San Francisco.
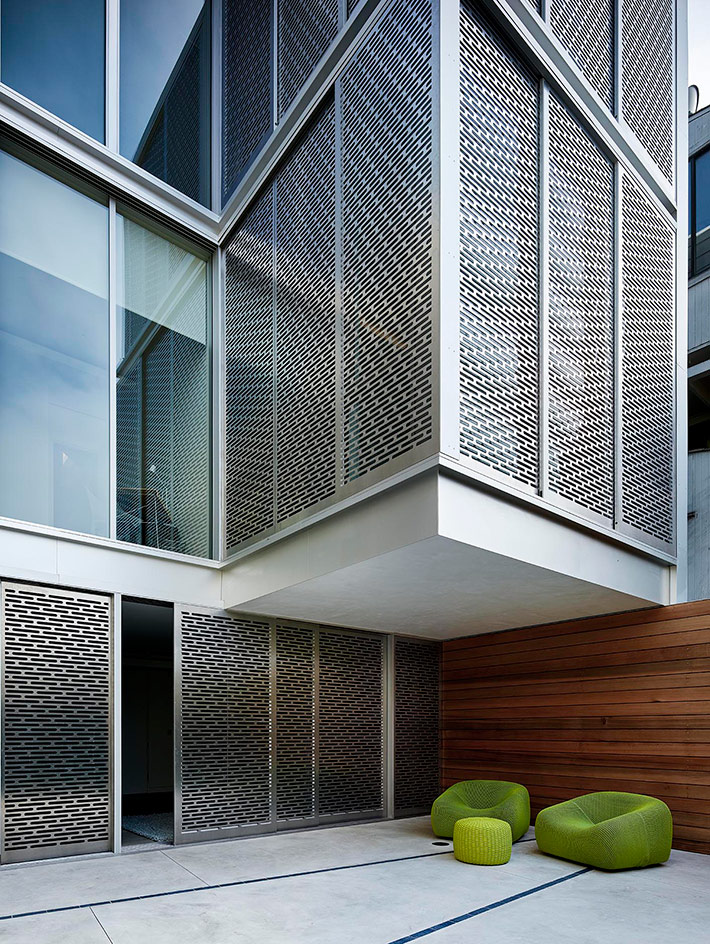
The house has been radically restructured behind the facade to create a modern home
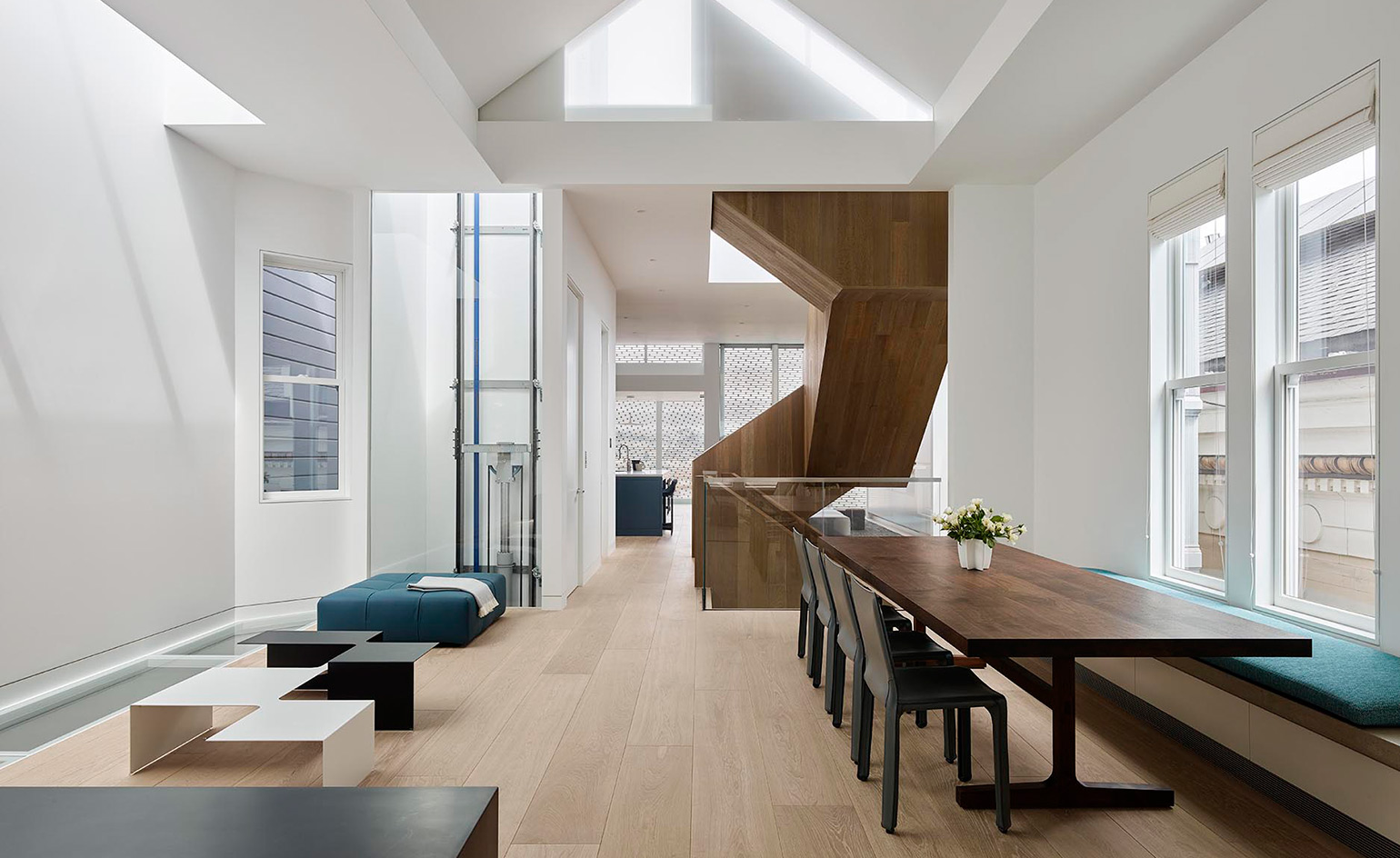
The architects developed a light filled open-plan third floor set above four bedrooms
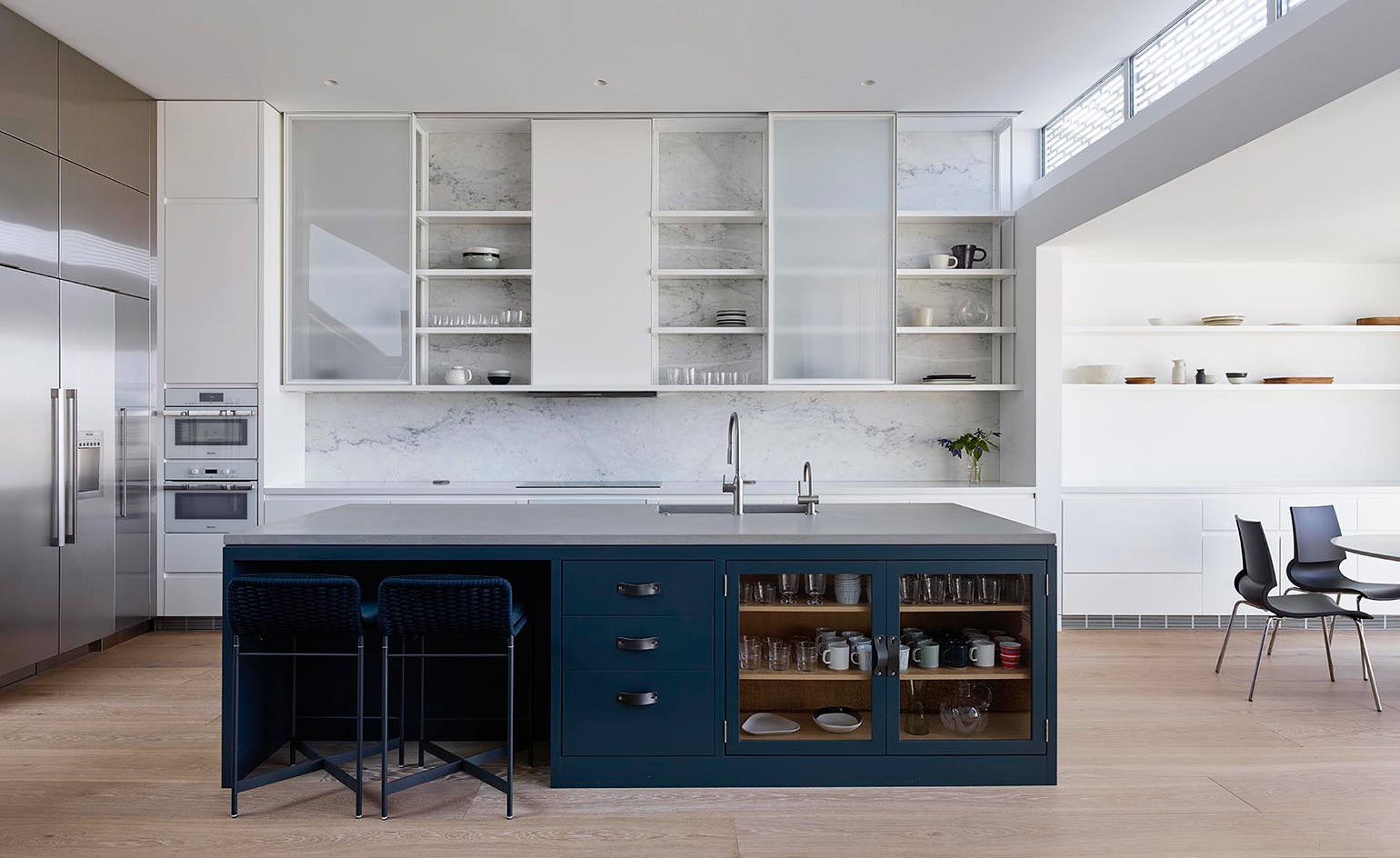
Kitchen and living spaces occupy the third floor
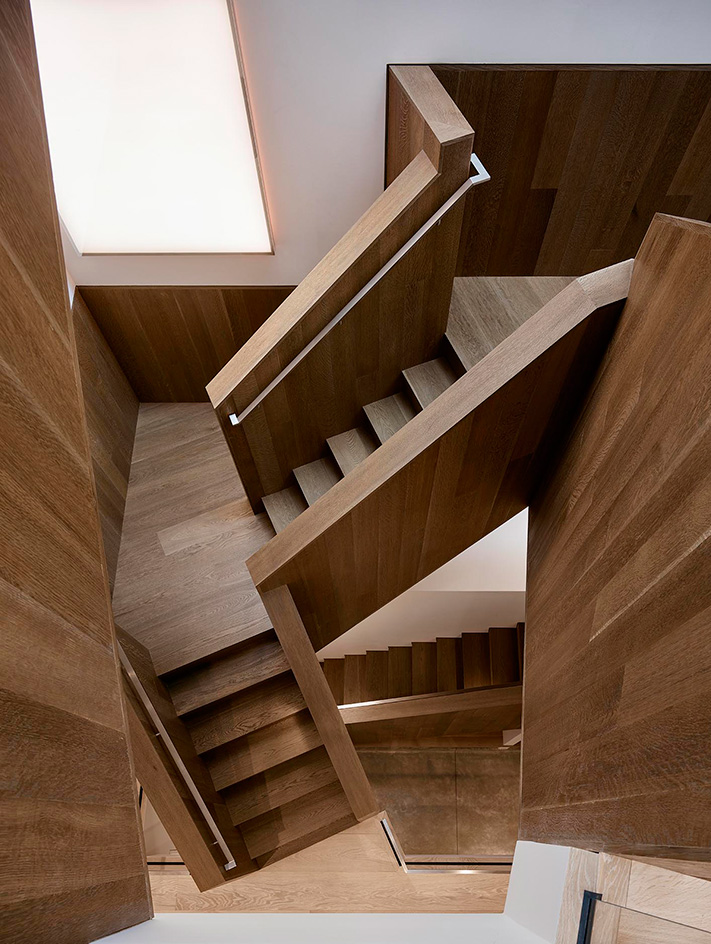
A wooden staircase zigzags up through the interior unifying the floors
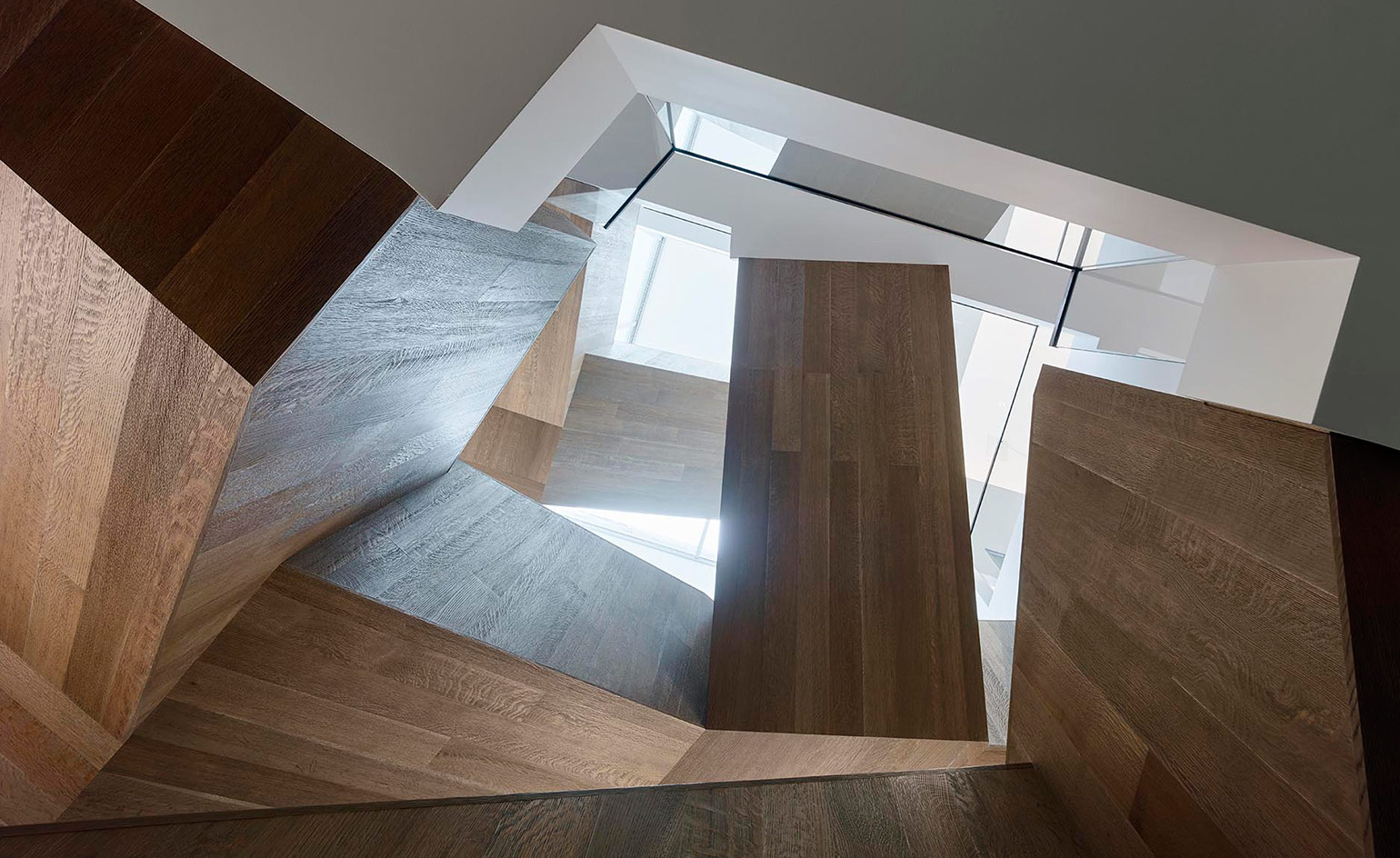
Artistically crafted, the staircase has a solid sculptural presence
INFORMATION
For more information, visit the Jensen Architects website
Receive our daily digest of inspiration, escapism and design stories from around the world direct to your inbox.
Jonathan Bell has written for Wallpaper* magazine since 1999, covering everything from architecture and transport design to books, tech and graphic design. He is now the magazine’s Transport and Technology Editor. Jonathan has written and edited 15 books, including Concept Car Design, 21st Century House, and The New Modern House. He is also the host of Wallpaper’s first podcast.