Richard Meier's Model Museum, Long Island City
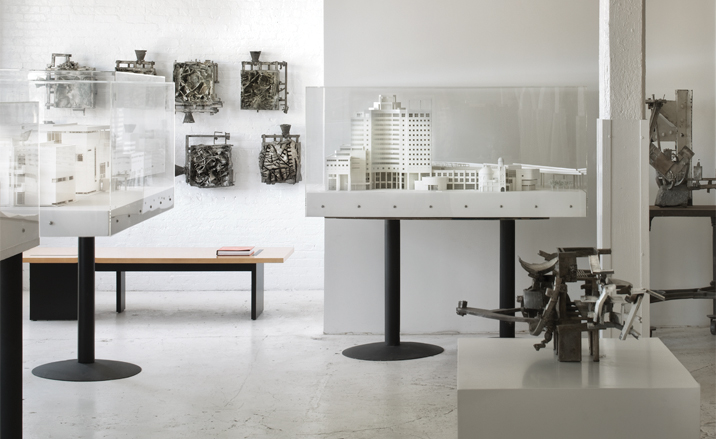
Receive our daily digest of inspiration, escapism and design stories from around the world direct to your inbox.
You are now subscribed
Your newsletter sign-up was successful
Want to add more newsletters?

Daily (Mon-Sun)
Daily Digest
Sign up for global news and reviews, a Wallpaper* take on architecture, design, art & culture, fashion & beauty, travel, tech, watches & jewellery and more.

Monthly, coming soon
The Rundown
A design-minded take on the world of style from Wallpaper* fashion features editor Jack Moss, from global runway shows to insider news and emerging trends.

Monthly, coming soon
The Design File
A closer look at the people and places shaping design, from inspiring interiors to exceptional products, in an expert edit by Wallpaper* global design director Hugo Macdonald.
Richard Meier's Model Museum in Long Island City, is a small gallery devoted to the architect's ongoing love of the physical process of architecture. The 3,600 sq ft warehouse space is dominated by a vast model of the Getty Center in Los Angeles, still one of the architect's most celebrated and sizeable commissions. Rather than offload the creative output of his model-making studio - overseen by Michael Gruber - the architect has created this small private museum for a whirlwind tour of his oeuvre in miniature. We spoke to Meier about the contents of the museum, and his approach to art, architecture and urban design.
You have projects here that are built and also unrealized. Having them present in one place, what is it like visiting your own work?
I love it here. I love coming and walking around, that's why we keep it. Also, it's great for students to come so they can see what's involved in doing projects at this kind of scale. They come from all over the world and are fascinated. It's nice to be able to open it up, since we don't open the office up to tours on a regular basis.
Does it give you a retrospective of your career when you look all these models?
No, I just think, 'There's a lot of things missing.' In the back there are lots of old models of different small projects. It's interesting to me because it gives a kind of remembrance.
Does having the models here encourage new designs?
No. But we have a bin of discarded pieces of models and wood. I started looking at some of these pieces, and I was working on sculpture at the time, and I thought that I would use some of the pieces of wood and cast them and do a collage, as it were, from discarded pieces of models. So, it is kind of reuse of material. These are all cast stainless steel and you can see where the piece - a trellis or window - changes scale. I would use some string to tie the wood together and cast the whole thing.
Receive our daily digest of inspiration, escapism and design stories from around the world direct to your inbox.
How do you find the time and energy?
I do the collages on the weekends and when I travel. When it was slow I used to take one day off a week to go to the foundry and cast sculpture, but then we got busy.
What do you think of the fantastically shaped CNC-milled models that people are making today?
Well, it's different. It expresses what they're doing. We're not doing that.
How would you describe what you are doing?
I would say what we're doing is very open and transparent and related to the particular site and context. Our work has to do not only with how that building functions, but how it creates a public space. I'm very much interested in the public realm and I feel that every project should have, as much as it can, a usefulness to the public outside of the needs of the client. Our designs are modern, open, and hopefully expressive of our time.
In a recent New York Times article, Nicolai Ouroussoff wrote that your new project, the mixed-use Teachers Village in Newark, New Jersey, is a return to the early part of your career, referring to the public housing project Twin Parks in the Bronx [designed for the Urban Development Corporation of New York State in 1969]. Is the ethos reflected in that design continued in your new work?
Definitely. The Newark project is extremely important for the city of Newark. The good thing about Nicolai's piece is that it brings Newark into focus in a way that probably many people who read the article didn't previously understand. The city will be a new place where young people who work in Manhattan live, because it is only a 15-minute commute. As things improve there, hopefully the community will enliven.
And Newark's your hometown. How does it feel returning there to work?
Well, it's nice.
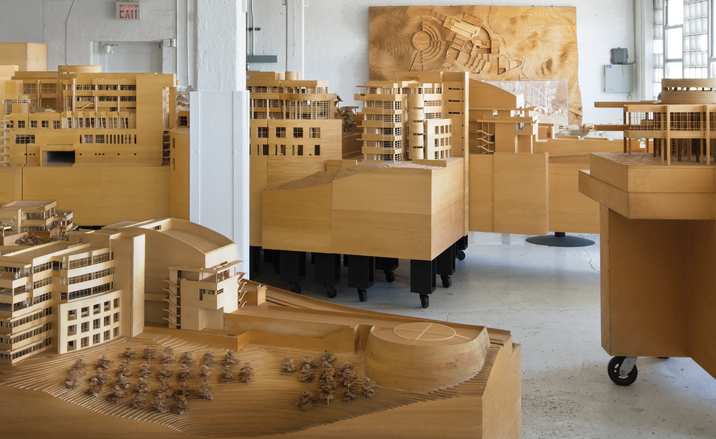
Model Museum, Long Island City, NY
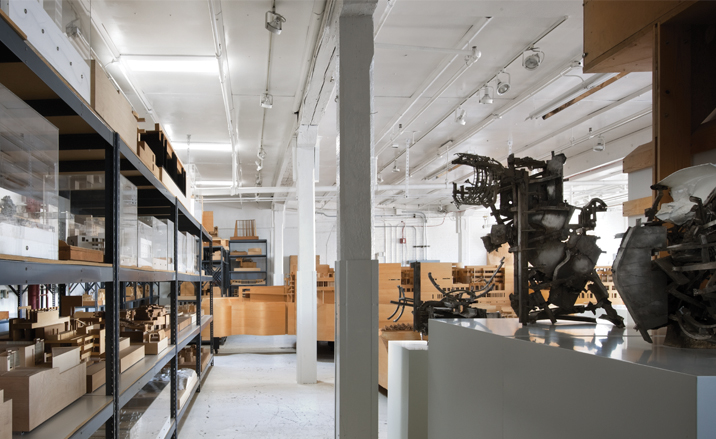
Model Museum, Long Island City, NY

Model Museum, Long Island City, NY
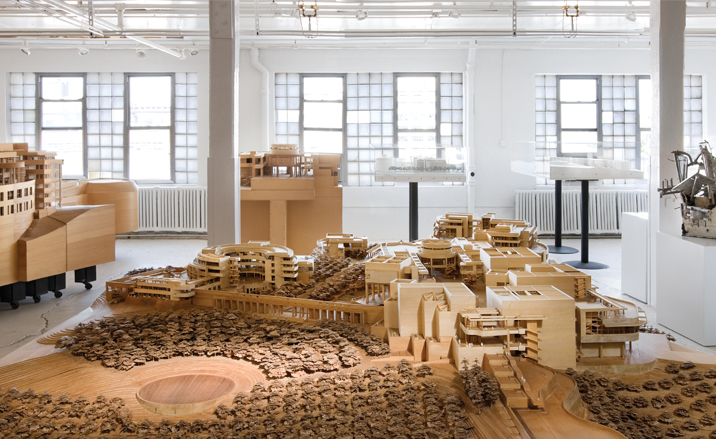
Model Museum, Long Island City, NY
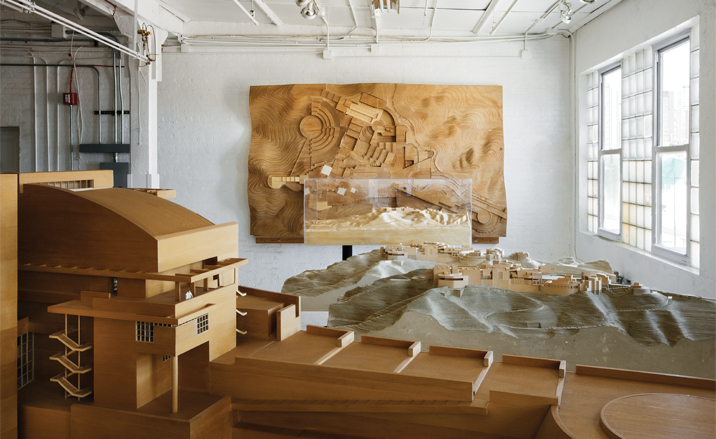
Model Museum, Long Island City, NY
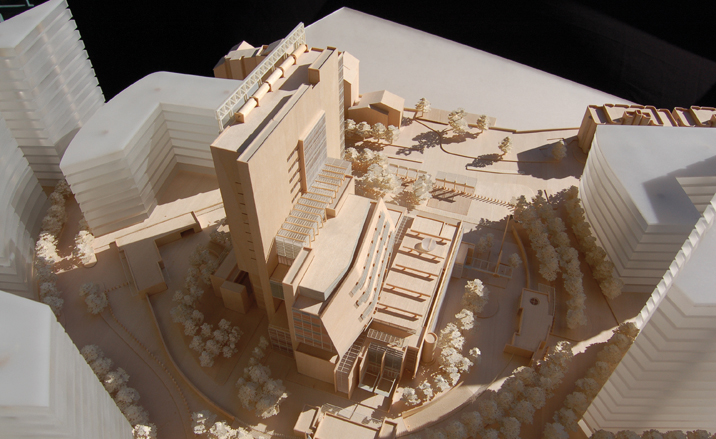
US Embassy, London
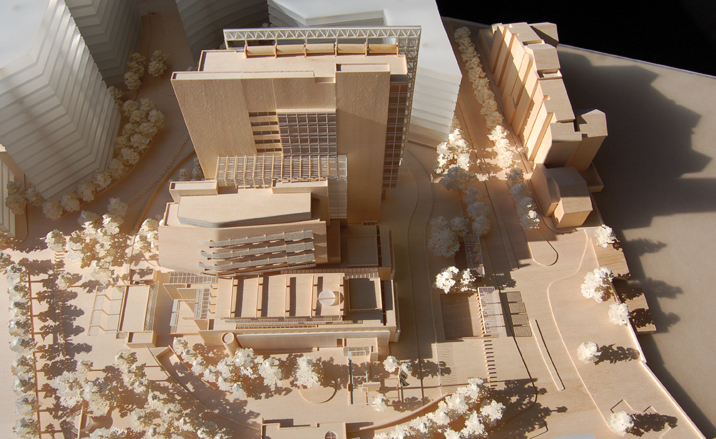
US Embassy, London
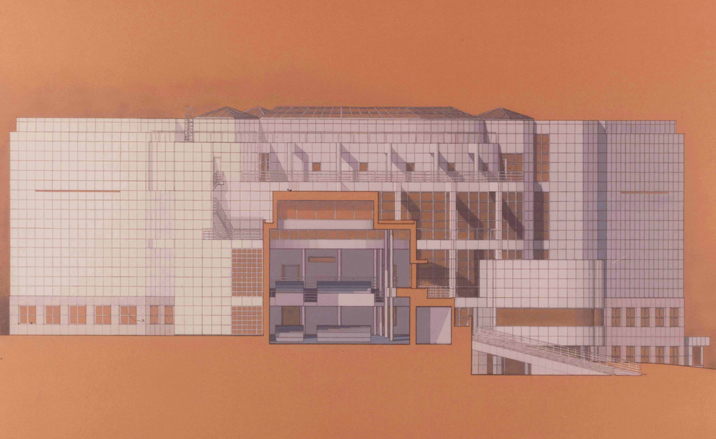
High Museum, Atlanta, Georgia
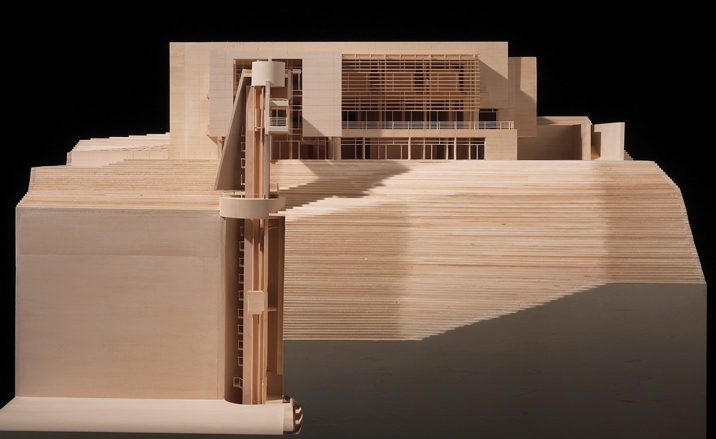
Hans Arp Museum, Remagen-Rolandseck, Germany
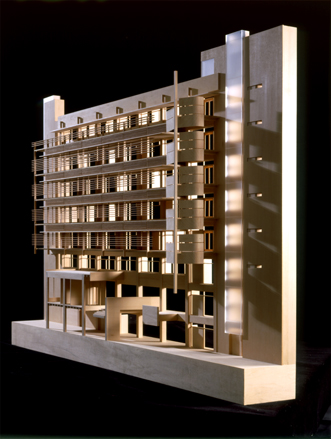
UCLA Eli and Edythe Broad Art Center, Los Angeles
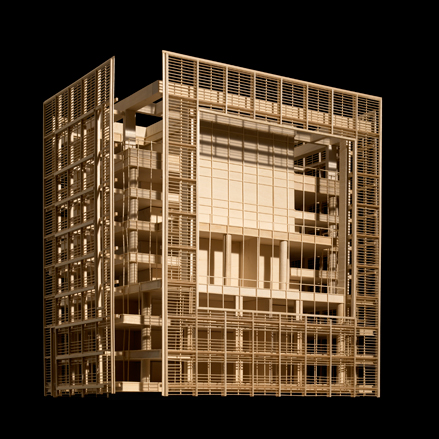
Section Model of the Rothschild Tower, Tel Aviv
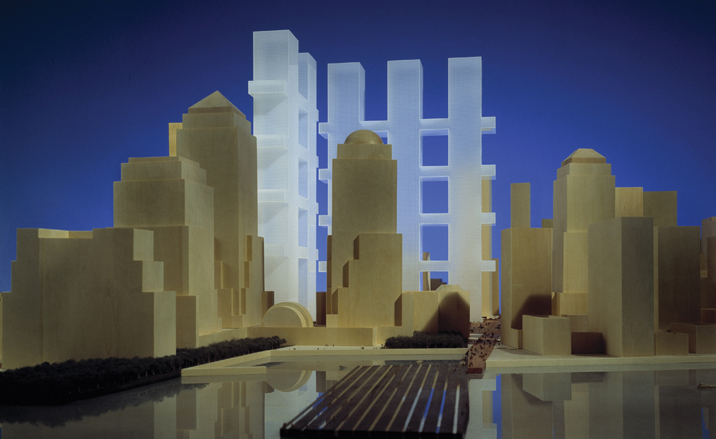
World Trade Center Memorial Square, New York

World Trade Center Memorial Square, New York
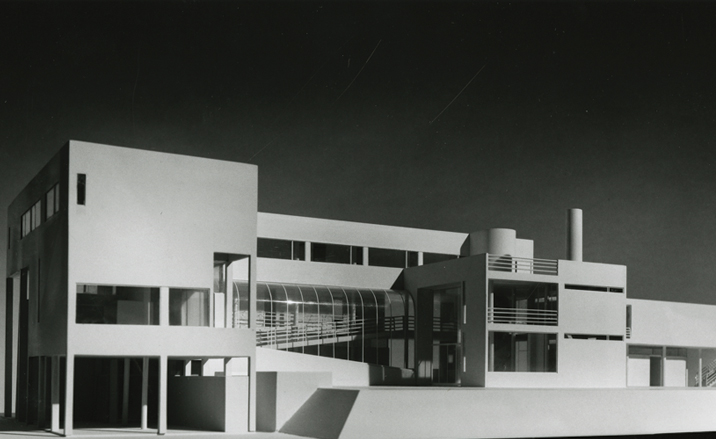
House in Old Westbury, Old Westbury, NY
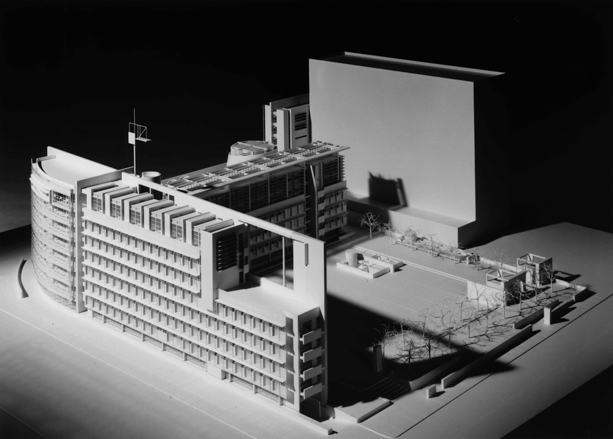
Canal Plus, Paris
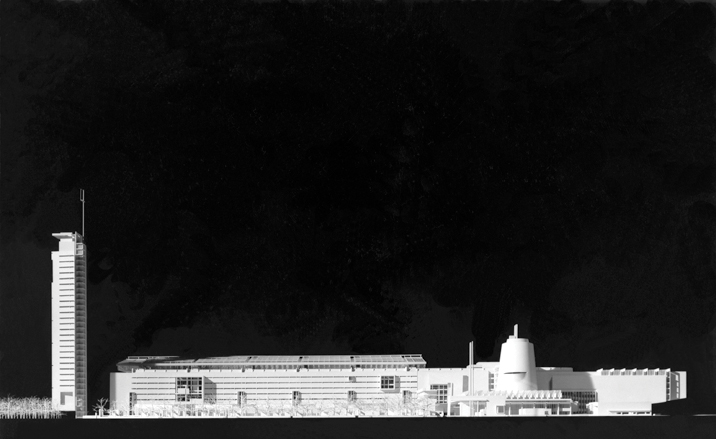
Bibliotheque, Paris
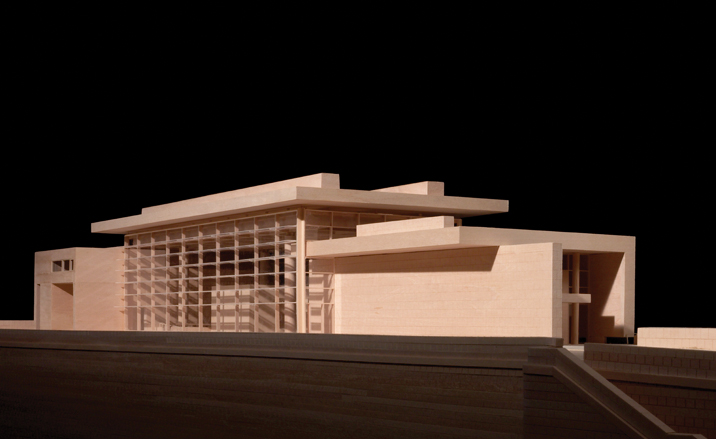
Ara Pacis, Rome
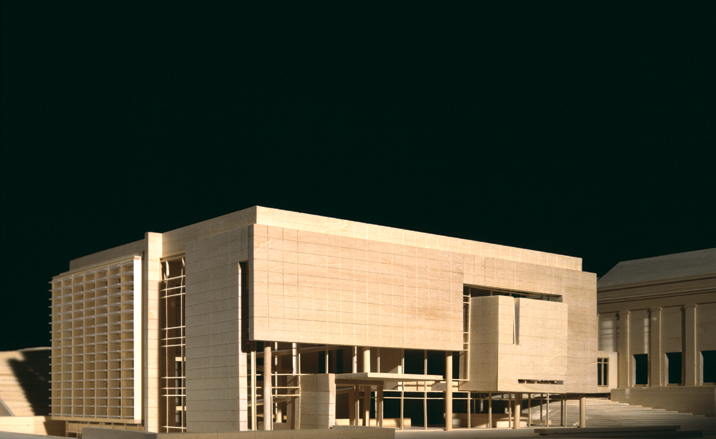
Burda Museum, Baden-Baden
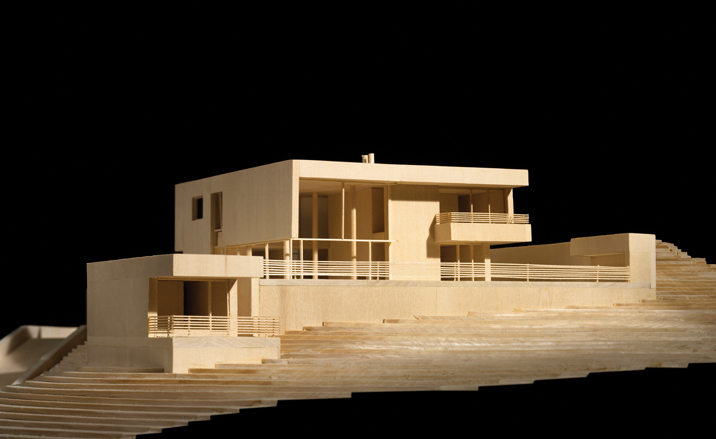
Bodrum Houses, Yalikavak
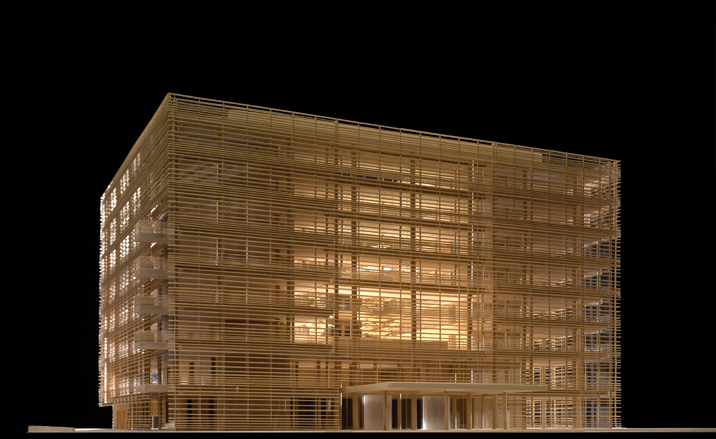
ECM Tower, Prague
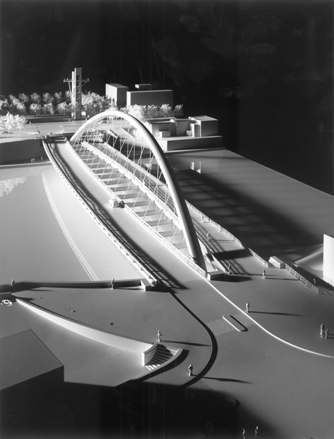
Cittadelle Bridge, Alessandria
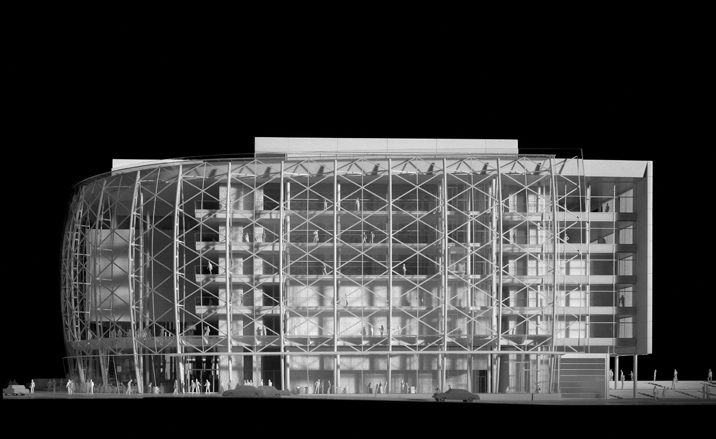
Avery Fisher Hall, Lincoln Center, New York
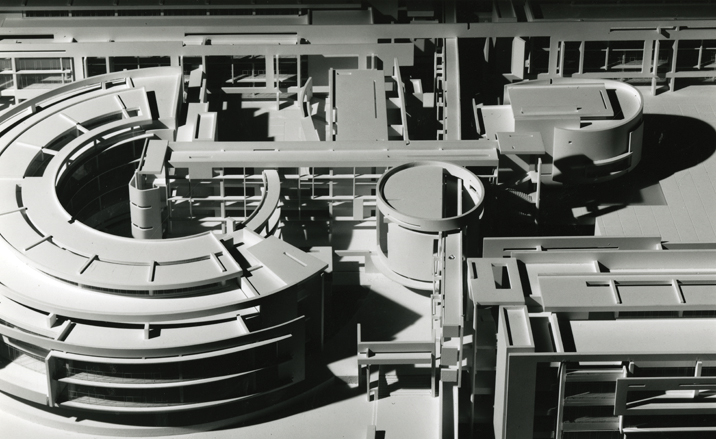
20th Century Fox, Los Angeles
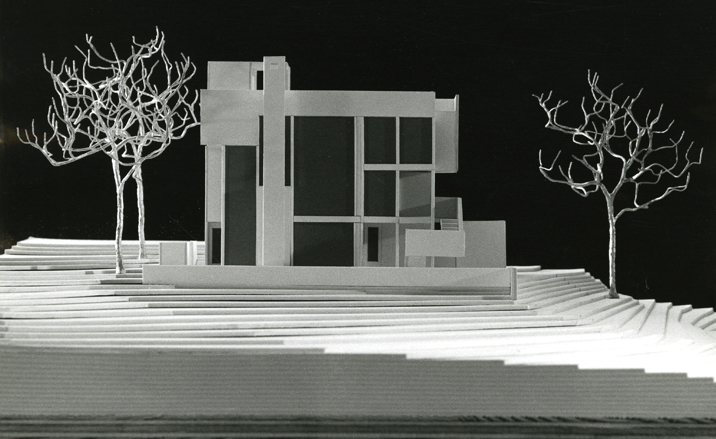
Smith House, Darien, Connecticut
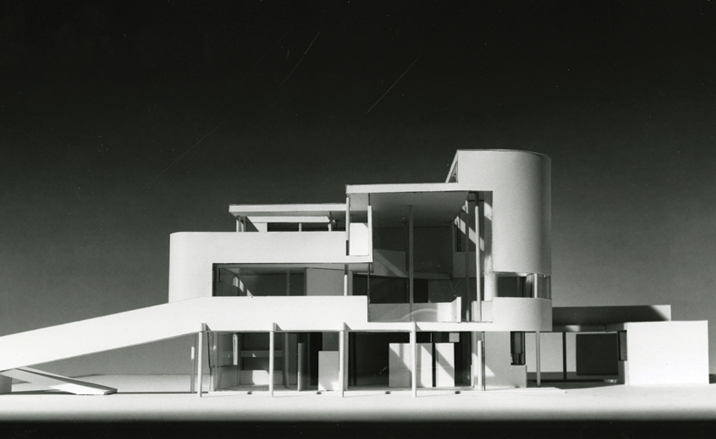
Saltzman House, East Hampton, New York
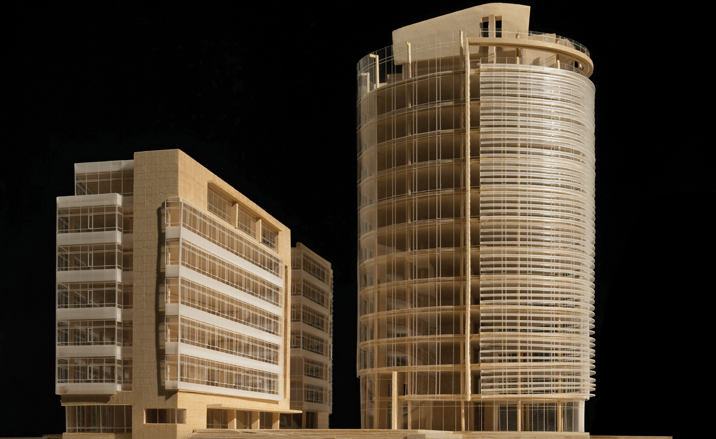
International Coffee Plaza, Hamburg, Germany
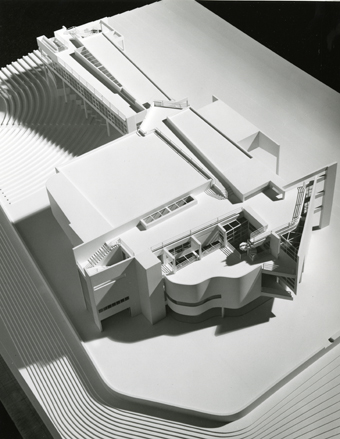
The Atheneum, New Harmony, Indiana
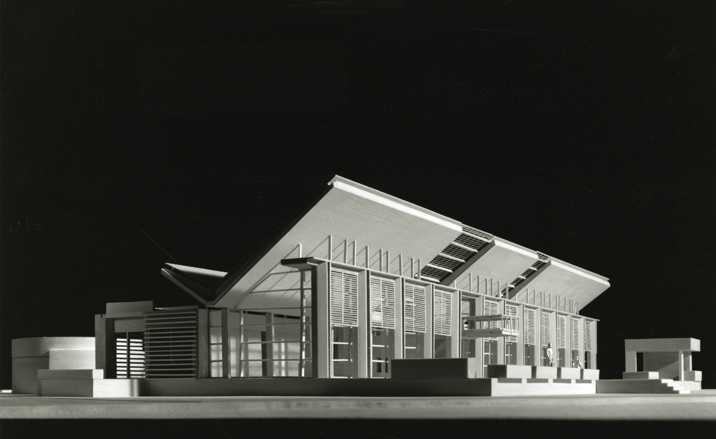
Neugebauer House, Naples, Florida

Perry and Charles Street, New York
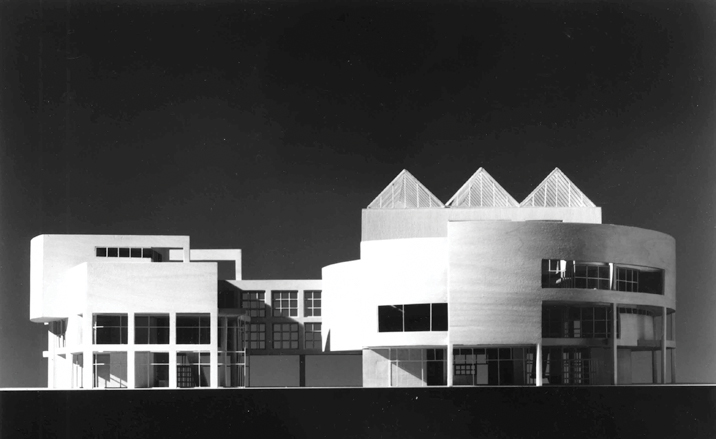
Ulm Stadthaus, Ulm, Germany
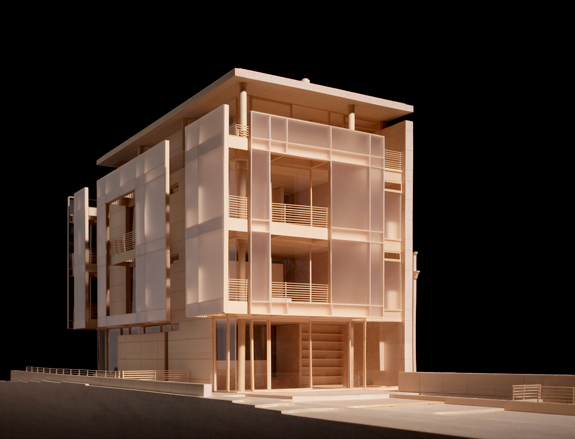
Rickmers Headquarters, Hamburg, Germany
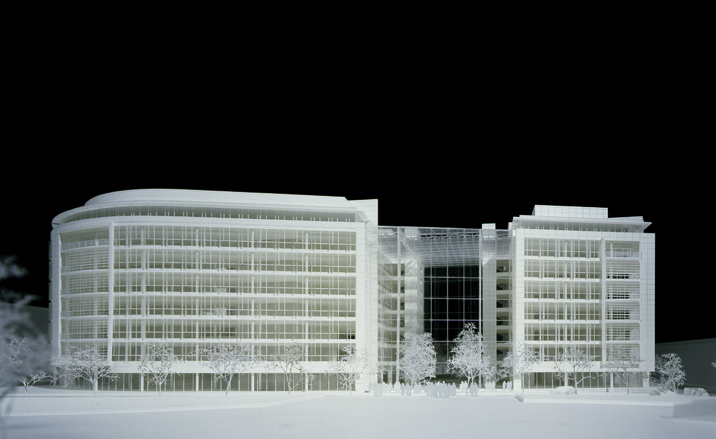
Saint Denise, Saint-Denise, France
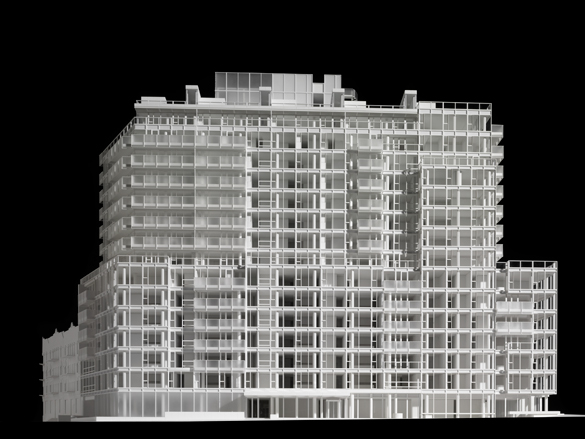
On Prospect Park, Brooklyn, NY

Italcementi, Bergamo, Italy
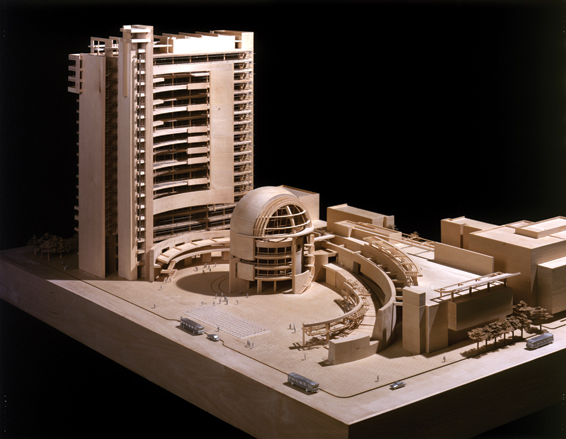
San Jose City Hall, San Jose, California
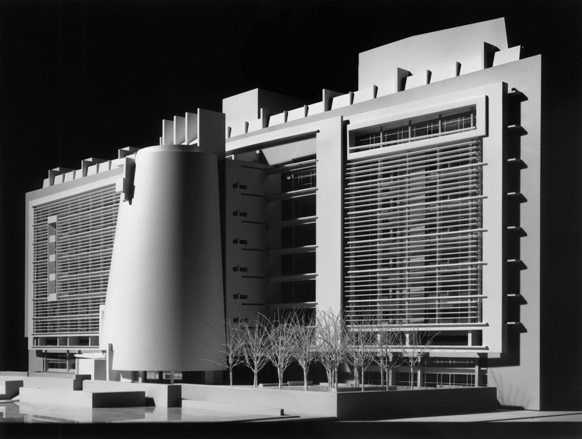
United States Courthouse Islip, NY
Mimi Zeiger is a Los Angeles-based critic, editor, and curator, holding a Master of Architecture degree from SCI-Arc and a Bachelor of Architecture degree from Cornell University. She was co-curator of the U.S. Pavilion for the 2018 Venice Architecture Biennale, and she has written for the New York Times, the Los Angeles Times, Architectural Review, Metropolis, and Architect. Mimi is the 2015 recipient of the Bradford Williams Medal for excellence in writing about landscape architecture. She has also authored New Museums, Tiny Houses, Micro Green: Tiny Houses in Nature, and Tiny Houses in the City. In 1997, Zeiger founded loud paper, an influential zine and digital publication dedicated to increasing the volume of architectural discourse. She is visiting faculty at the Southern California Institute of Architecture (SCI-Arc) and teaches in the Media Design Practices MFA program at Art Center College of Design. She was co-president of the Los Angeles Forum for Architecture and Urban Design and taught at the School of Visual Art, Art Center, Parsons New School of Design, and the California College of the Arts (CCA).