London 2012 Aquatics Centre by Zaha Hadid

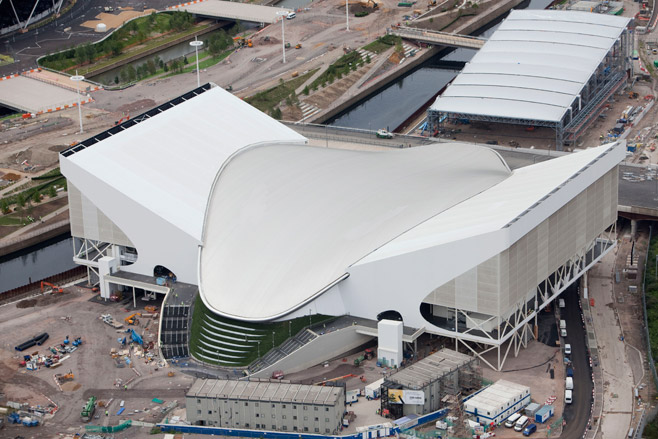
Receive our daily digest of inspiration, escapism and design stories from around the world direct to your inbox.
You are now subscribed
Your newsletter sign-up was successful
Want to add more newsletters?

Daily (Mon-Sun)
Daily Digest
Sign up for global news and reviews, a Wallpaper* take on architecture, design, art & culture, fashion & beauty, travel, tech, watches & jewellery and more.

Monthly, coming soon
The Rundown
A design-minded take on the world of style from Wallpaper* fashion features editor Jack Moss, from global runway shows to insider news and emerging trends.

Monthly, coming soon
The Design File
A closer look at the people and places shaping design, from inspiring interiors to exceptional products, in an expert edit by Wallpaper* global design director Hugo Macdonald.
Fittingly inspired by 'waves, the water, sea life and sea life creatures,' according to its architect British-based Zaha Hadid, the new Aquatics Centre has just been completed, marking at the same time the official start for the London 2012 Olympic Games 1-year countdown.
Situated within the East London Olympic site, near the Park's south entrance, the Aquatics Centre is surrounded by the other main venues, as well as Anish Kapoor and Cecil Balmond's swiftly rising bright red ArcelorMittal Orbit. 'It is positioned as a gateway and the lifting entrance canopy will invite the visitors in,' explains lead architect Jim Heverin.
Its aerodynamic, aquatic-creature-inspired form is distinct, although as this is a forward-reaching project and firmly rooted to the legacy plan, it will only be revealed in its full glory after the Games. The characteristic timber-clad steel-framed curvaceous roof may be currently sandwiched between two steel extensions of decks and seating in order to accommodate the necessary numbers for the games, but it will cleverly downsize loosing its side additions after the Olympics to form a more sensibly sized, sustainable pool centre for the local community.
A number of regulations and restrictions -- including a site restriction, the Centre being bordered by the river on one side and the rail tracks on the other -- helped dictate the structure's shape both inside and out, although Hadid's design presence is unmistakable. From the building's smooth main material - concrete - to its family of five beautifully curved diving platforms, created out of the same cast on varying heights, the main elements and detailing is contemporary and dynamic.
The ceilings were not left out; quite the contrary. From the main competitive and diving pool hall grey sustainably sourced hardwood rolling roof to the concrete waffle-mesh shaped practice pool ceiling and even the perforated changing rooms one, ceilings seem to have been treated as one of interiors' main design features. Meanwhile the overall building 'achieves the biggest reduction possible in terms of carbon footprint', said Heverin.
Surrounded by the recently completed Olympic Stadium, the velodrome, handball and basketball arenas and the international broadcast centre, the Hadid-designed Aquatics Centre is ready for Olympic business, while also looking firmly ahead to its legacy afterlife. 'The aim was to do a pool for the legacy. It was very important that this project had a long-term, balanced effect,' says Hadid.
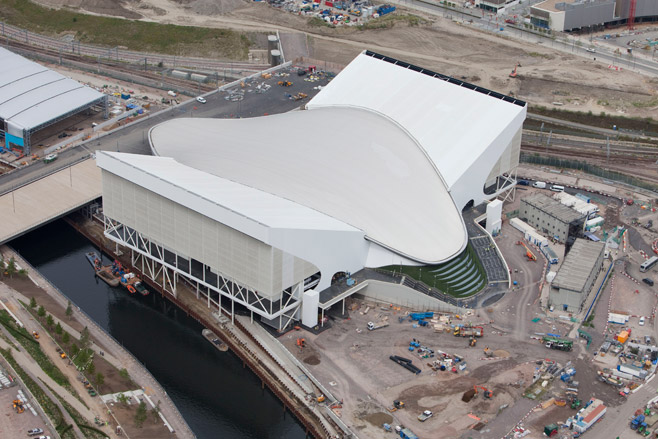
View of the Aquatics Centre, with the Polo Arena being developed behind
Photography by Anthony Carlton ©ODA 2008
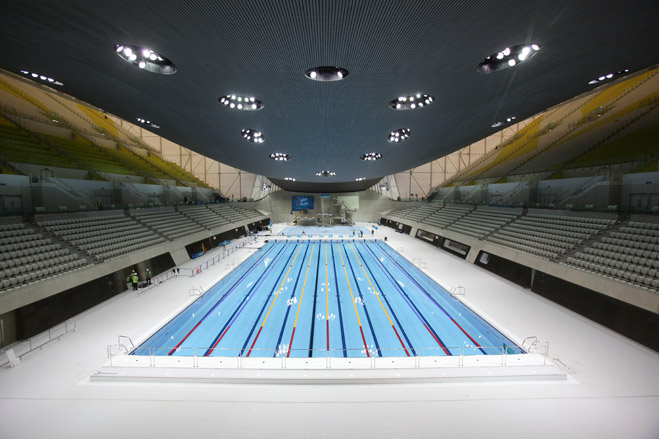
Inside, from the building's smooth main material - concrete - to its family of five beautifully curved diving platforms, created out of the same cast on varying heights, the main elements and detailing are contemporary and dynamic
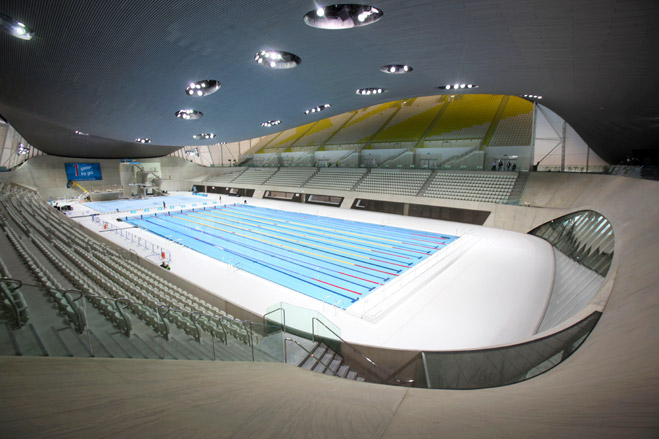
From the main grey sustainably sourced hardwood rolling roof to the concrete waffle-mesh shaped practice pool ceiling and even the perforated changing rooms one, ceilings seem to have been treated as one of interiors' main design features
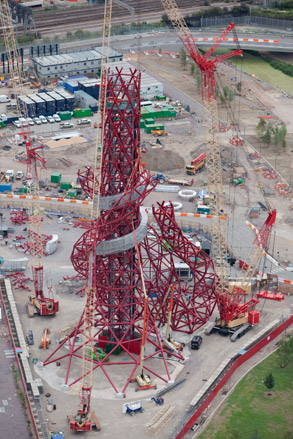
Anish Kapoor's and Cecil Balmond's swiftly rising ArcelorMittal Orbit
Photography by Anthony Carlton © ODA 2008
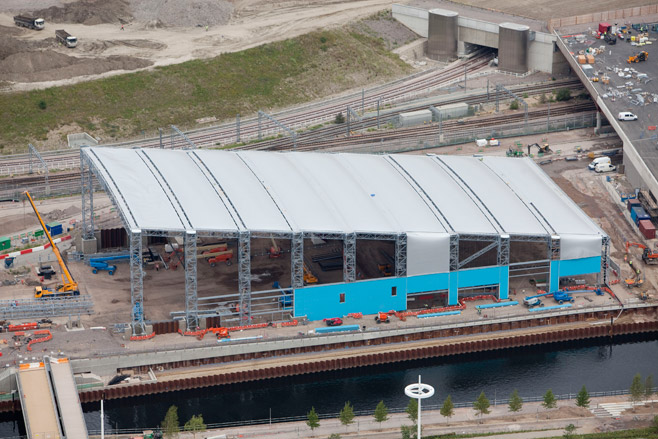
The Water Polo Arena being developed behind the Aquatics Centre
Photography by Anthony Charlton © ODA 2008
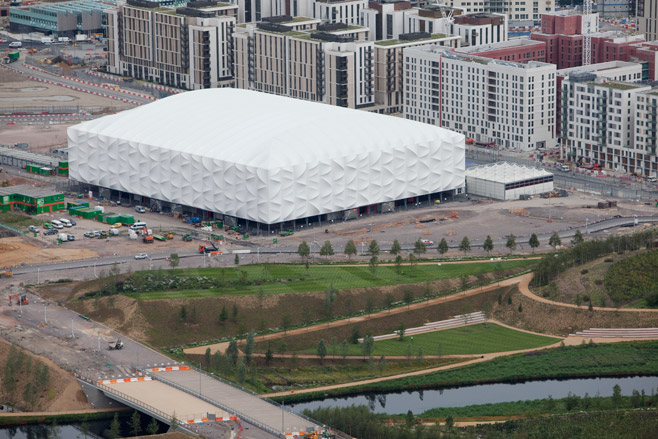
The Basketball Arena in front of the Olympic Village
Photography by Anthony Charlton © ODA 2008
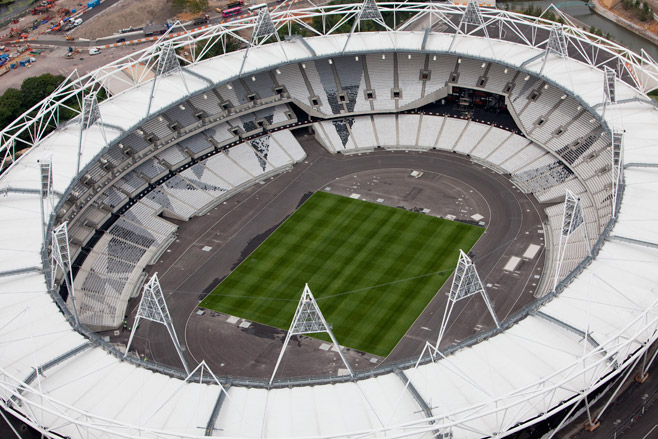
The Olympic Stadium
Photography by Anthony Charlton © ODA 2008
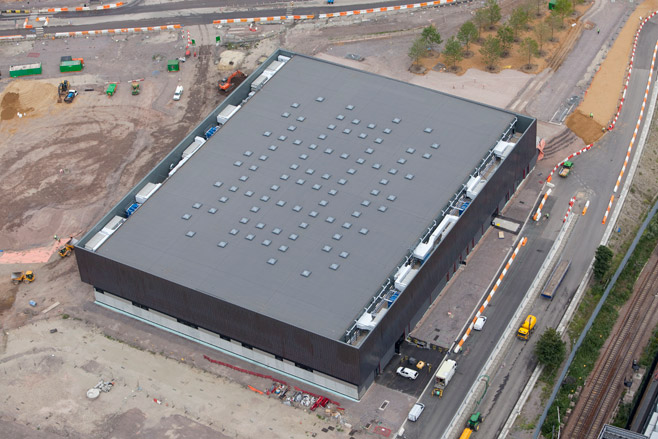
The Handball Arena
Photography by Anthony Charlton © ODA 2008
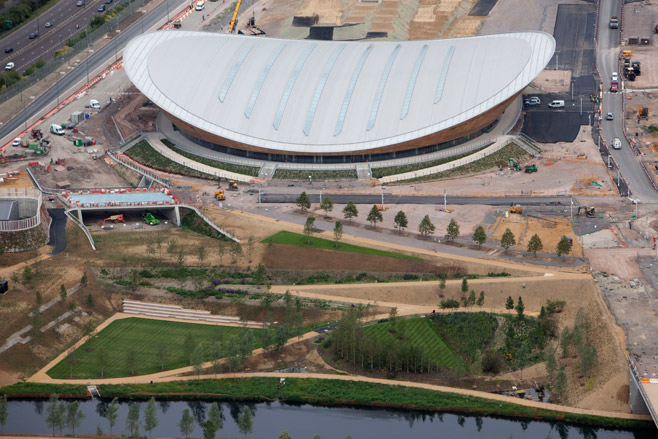
The Velodrome with the landscaped parklands in the foreground.
Photography by Anthony Charlton © ODA 2008
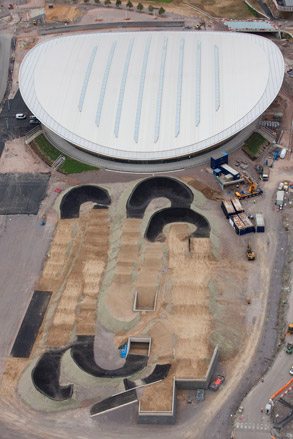
..and BMX track being developed to the rear
Photography by Anthony Charlton © ODA 2008
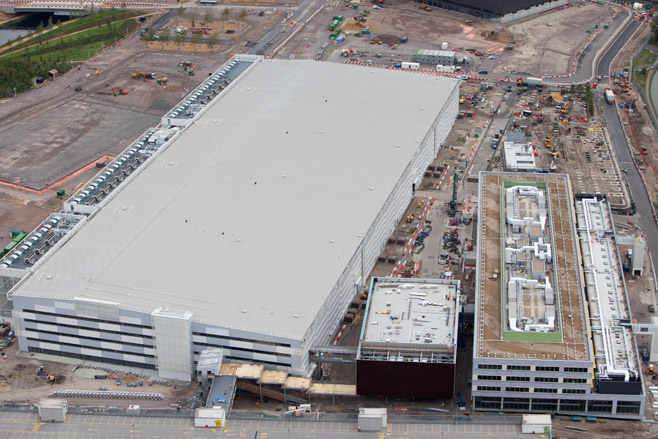
The International Broadcast Centre and Media Press Centre
Photography by Anthony Charlton © ODA 2008
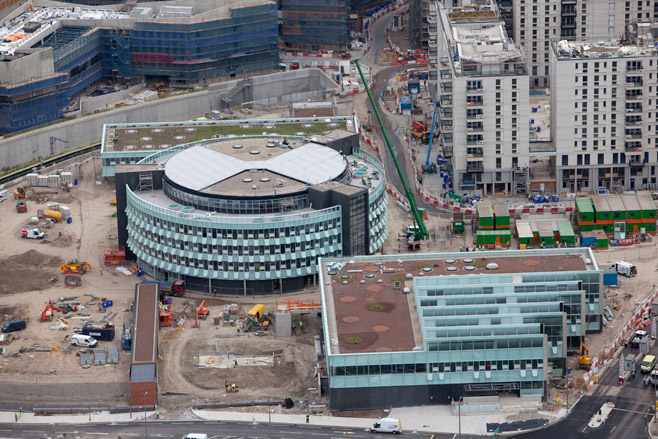
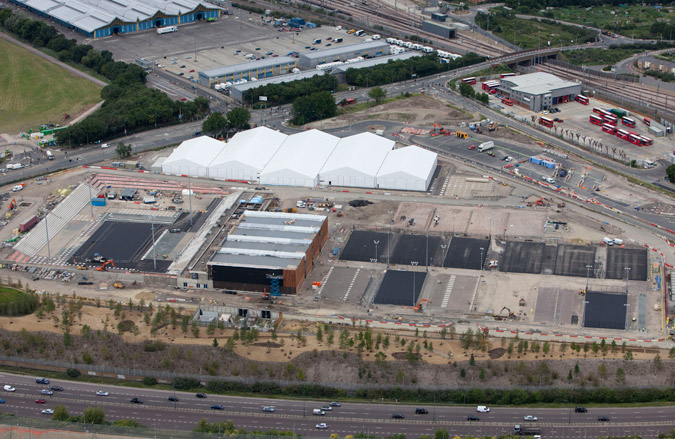
The Paralympic Tennis Court, located in the north of the Olympic Park
Photography by Anthony Charlton © ODA 2008
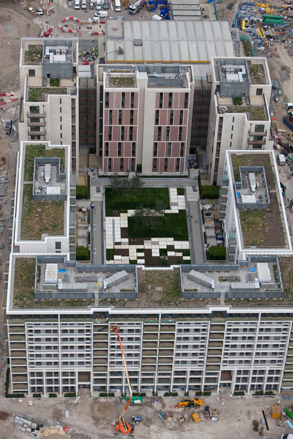
Aerial view of the Olympic Village
Photography by Anthony Charlton © ODA 2008
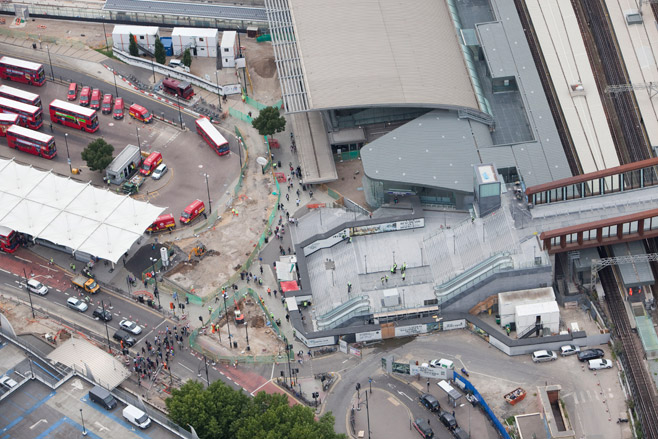
View of Stratford station
Photography by Anthony Charlton © ODA 2008
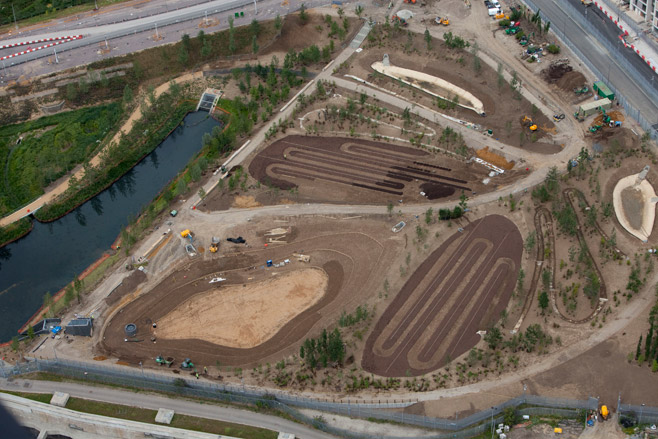
The newly developed parklands alongside the River Lee
Photography by Anthony Charlton © ODA 2008
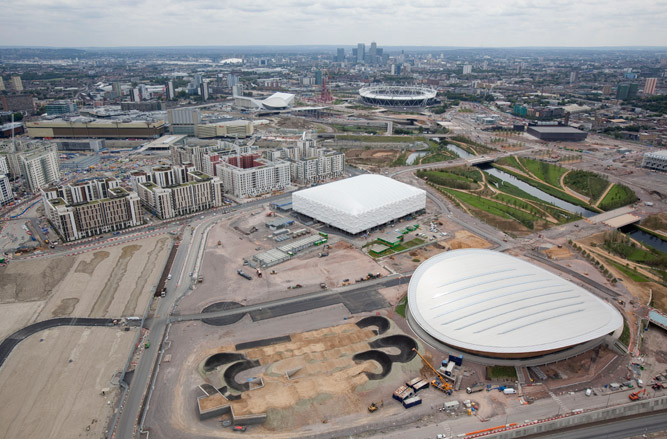
View of the Velodrome looking south, showing the other venues of the Olympic Village
Photography by Anthony Charlton © ODA 2008
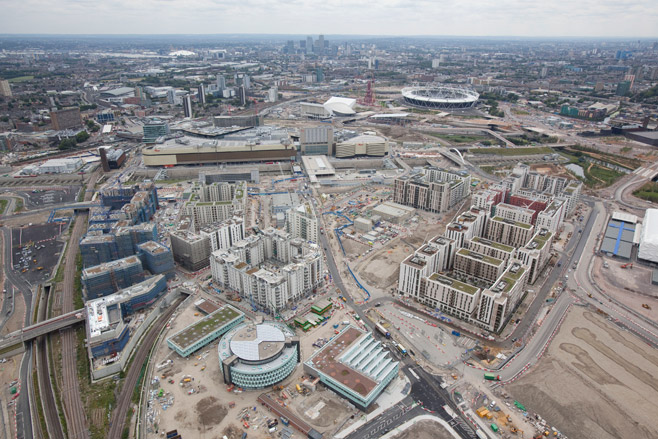
View of the Olympic Village looking south
Photography by Anthony Charlton © ODA 2008
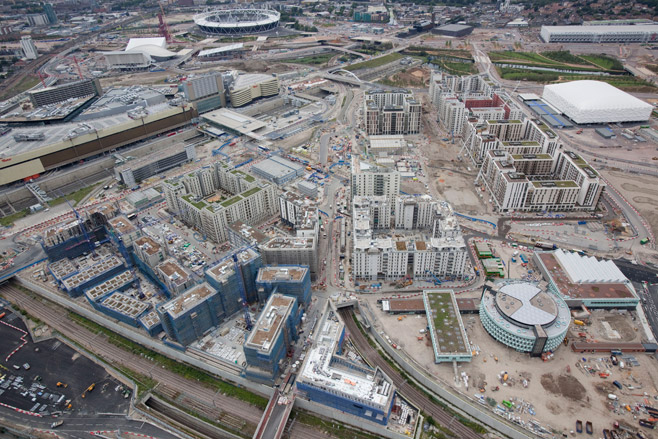
View of the Olympic Village looking west
Photography by Anthony Charlton © ODA 2008
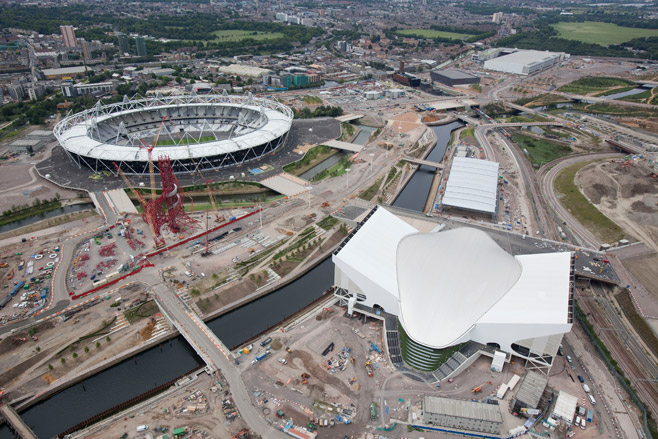
View of the Aquatics Centre with Water Polo Arena and Olympic Stadium
Photography by Anthony Charlton © ODA 2008
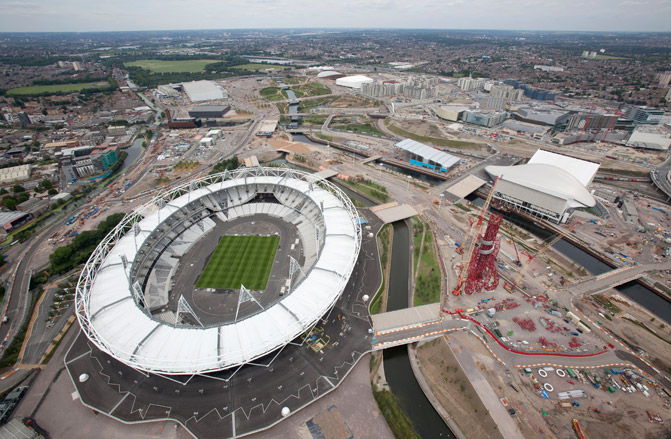
View of the Olympic Stadium looking north east over the Olympic Park
Photography by Anthony Charlton © ODA 2008
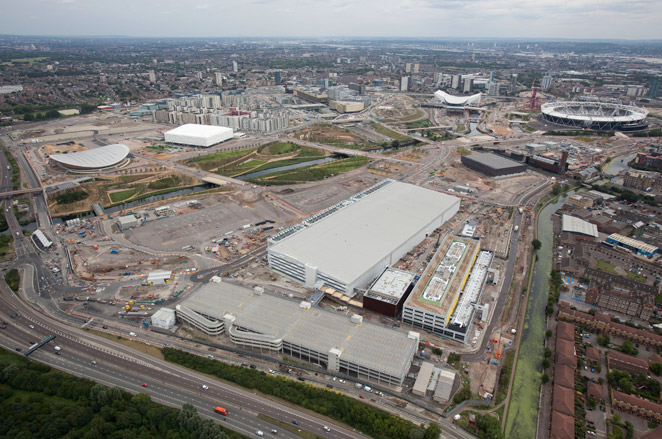
View over the Olympic Park with the International Broadcast Centre and Media Press Centre in the foreground
Photography by Anthony Charlton © ODA 2008
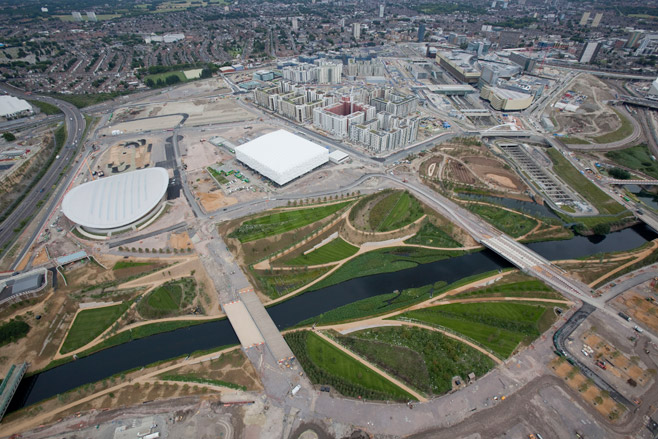
View over the Olympic Park looking east, showing the parklands alongside the River Lee
Photography by Anthony Charlton © ODA 2008
Receive our daily digest of inspiration, escapism and design stories from around the world direct to your inbox.
Ellie Stathaki is the Architecture & Environment Director at Wallpaper*. She trained as an architect at the Aristotle University of Thessaloniki in Greece and studied architectural history at the Bartlett in London. Now an established journalist, she has been a member of the Wallpaper* team since 2006, visiting buildings across the globe and interviewing leading architects such as Tadao Ando and Rem Koolhaas. Ellie has also taken part in judging panels, moderated events, curated shows and contributed in books, such as The Contemporary House (Thames & Hudson, 2018), Glenn Sestig Architecture Diary (2020) and House London (2022).
