Creative energy: a family of warehouses form LA's La Kretz Innovation Campus
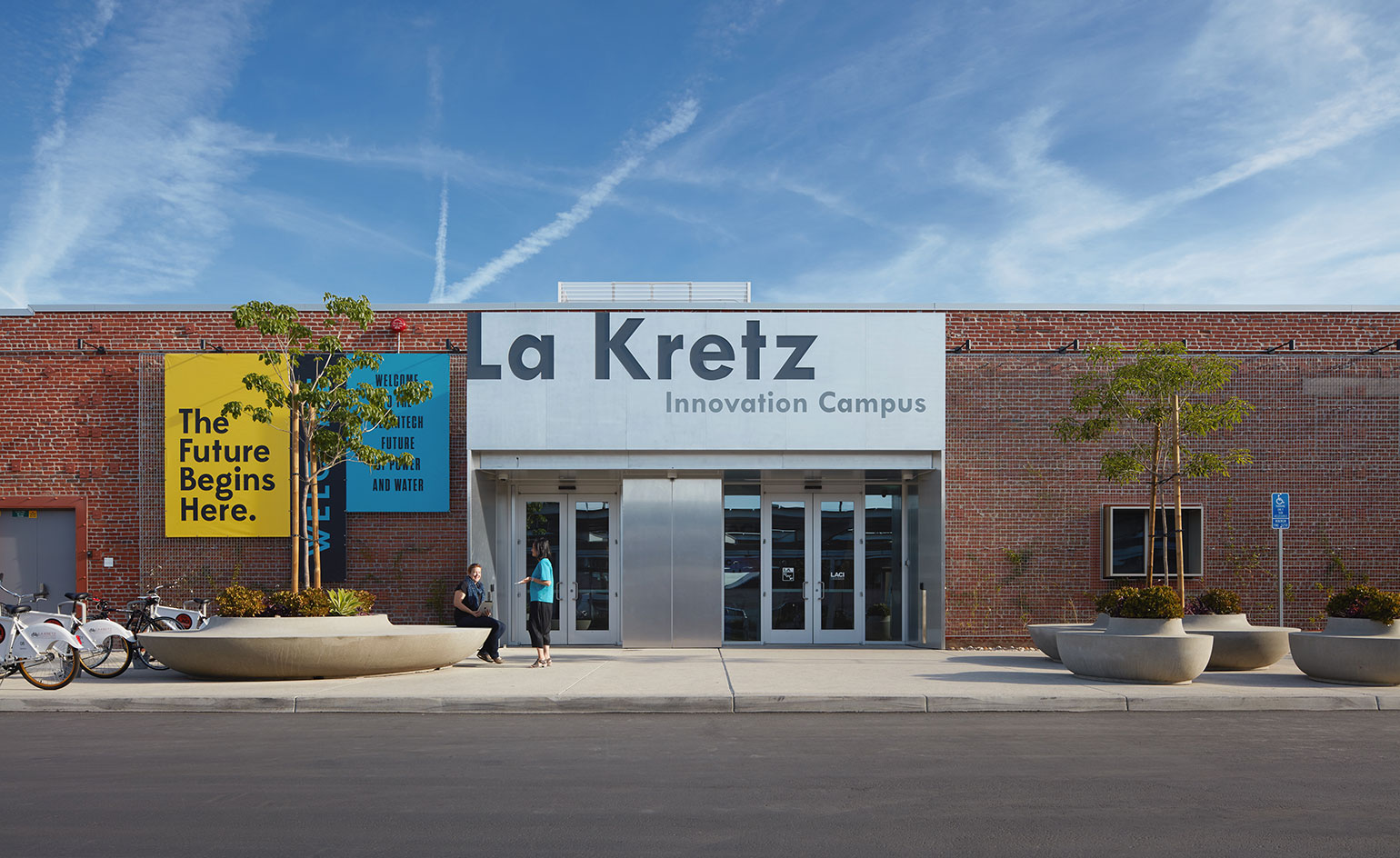
Back in 2011, California’s legislature shut down Los Angeles’s Community Redevelopment Agency (CRA/LA). The move seemingly ended the then-promising vision for the Los Angeles Cleantech Incubator (LACI), a CRA-managed start-up space for green businesses in the city’s quickly emerging Arts District. But thanks to the LA Department of Water and Power, which stepped in to manage the project – and now has offices, labs and demonstration spaces here – the Incubator, now part of what’s called the La Kretz Innovation Campus, is open for business. While most of its tenants have already moved in, its official grand opening is pegged for 7 October.
The 61,000 sq ft facility, built into eight merged brick warehouses that John Friedman Alice Kimm Architects revamped and stabilised, is the physical embodiment of the innovative energy that’s pulsing through the neighborhood. While the area is generally known for art (hence the name), there’s a steady flow of entrepreneurship here. Some are touting it as the East Side equivalent of what’s been labeled 'Silicon Beach' on LA’s West Side.
Inside are flexible, open areas designed to spur communication and collaboration. The concept, explain the architects, is that of an open, entrepreneurial village, connected by narrow streets – aka walkways – all under massive bow truss ceilings, lit by copious skylights and solar tubes. Amid that are a central meeting space, maker labs and a lot of sculptural moments, delineating varied spaces and reflecting a young, maker culture. A giant green wall in the entrance lobby, manufactured by GSky Plant Systems, consists of pockets containing myriad plants; while the lobby desk is a curved, heat-formed Corian structure.
More than 30 businesses and non-profits offer solutions for solar, water, wind, battery and other energy systems as well as planning and urban life challenges. And since the building is dedicated to clean energy, it’s not surprising that it’s aiming for a LEED Platinum rating, with strategies like adaptive reuse, copious natural light, high efficiency energy and water equipment, a photovoltaic parking lot array, green walls, and bioswales to collect stormwater. Outside, John Friedman Alice Kimm worked with LA Bureau of Engineering Landscape architect Rick Fisher to complete a new one-acre park – consisting of small plazas – which will give the Arts District some sorely needed green space.
'It’s tech, sustainability, community, and culture all coming together,' says Alice Kimm. 'The place is just buzzing with interaction.'
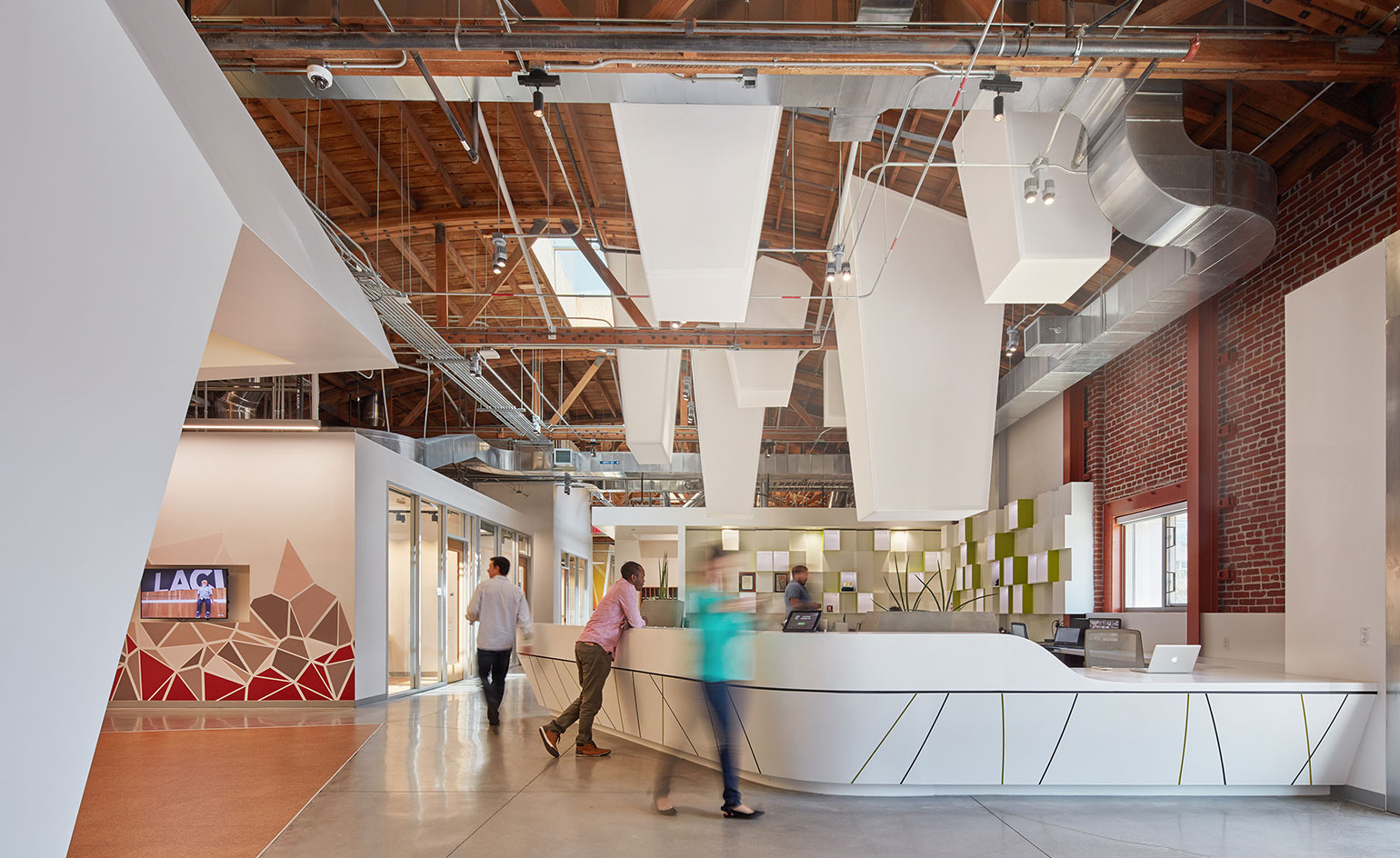
The 61,000 sq ft facility sits in eight revamped and merged brick warehouses
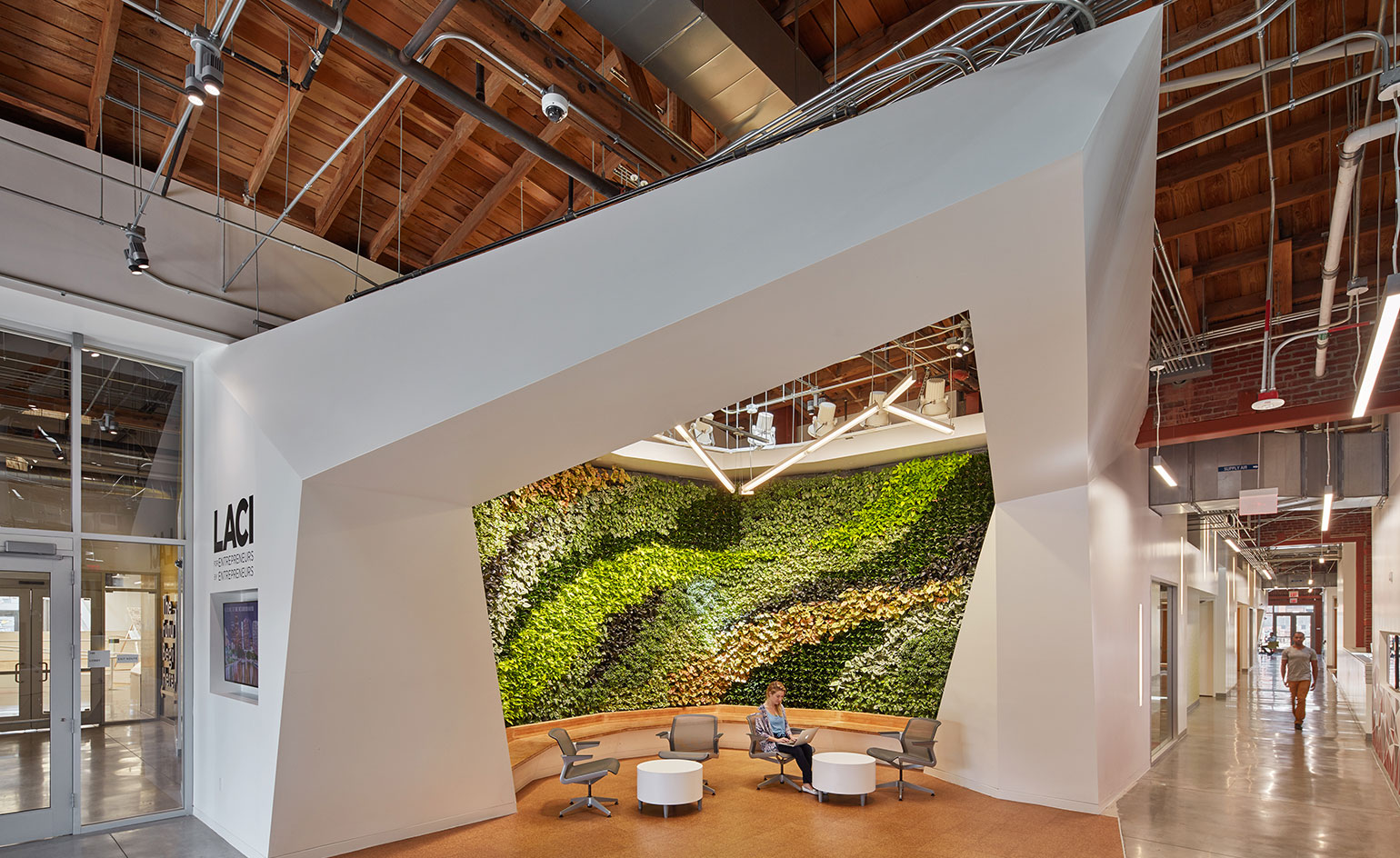
Inside, areas are designed to be flexible and open plan, to encourage collaboration and communication
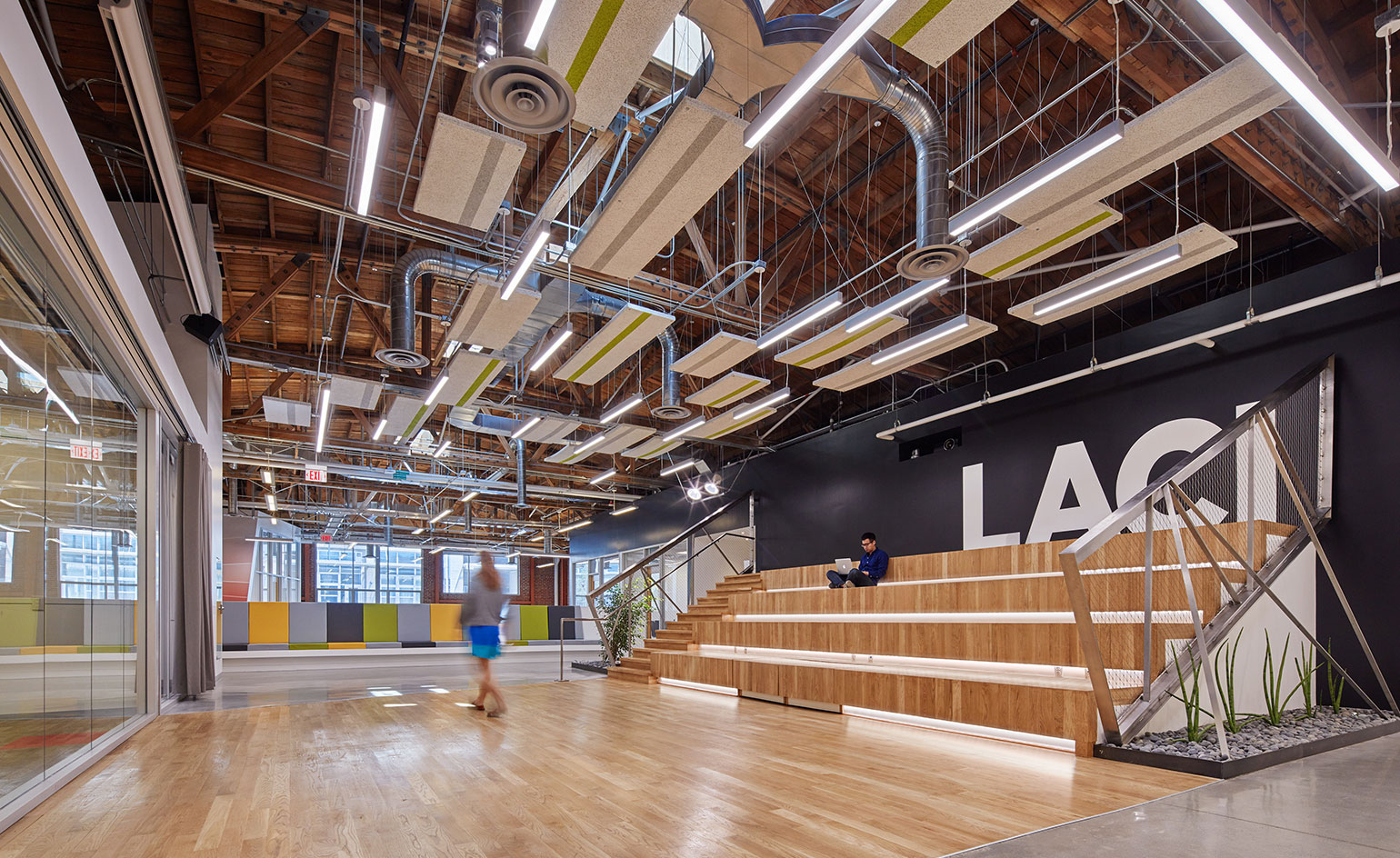
The concept, explain the architects, is that of an open, entrepreneurial village, connected by narrow streets or walkways
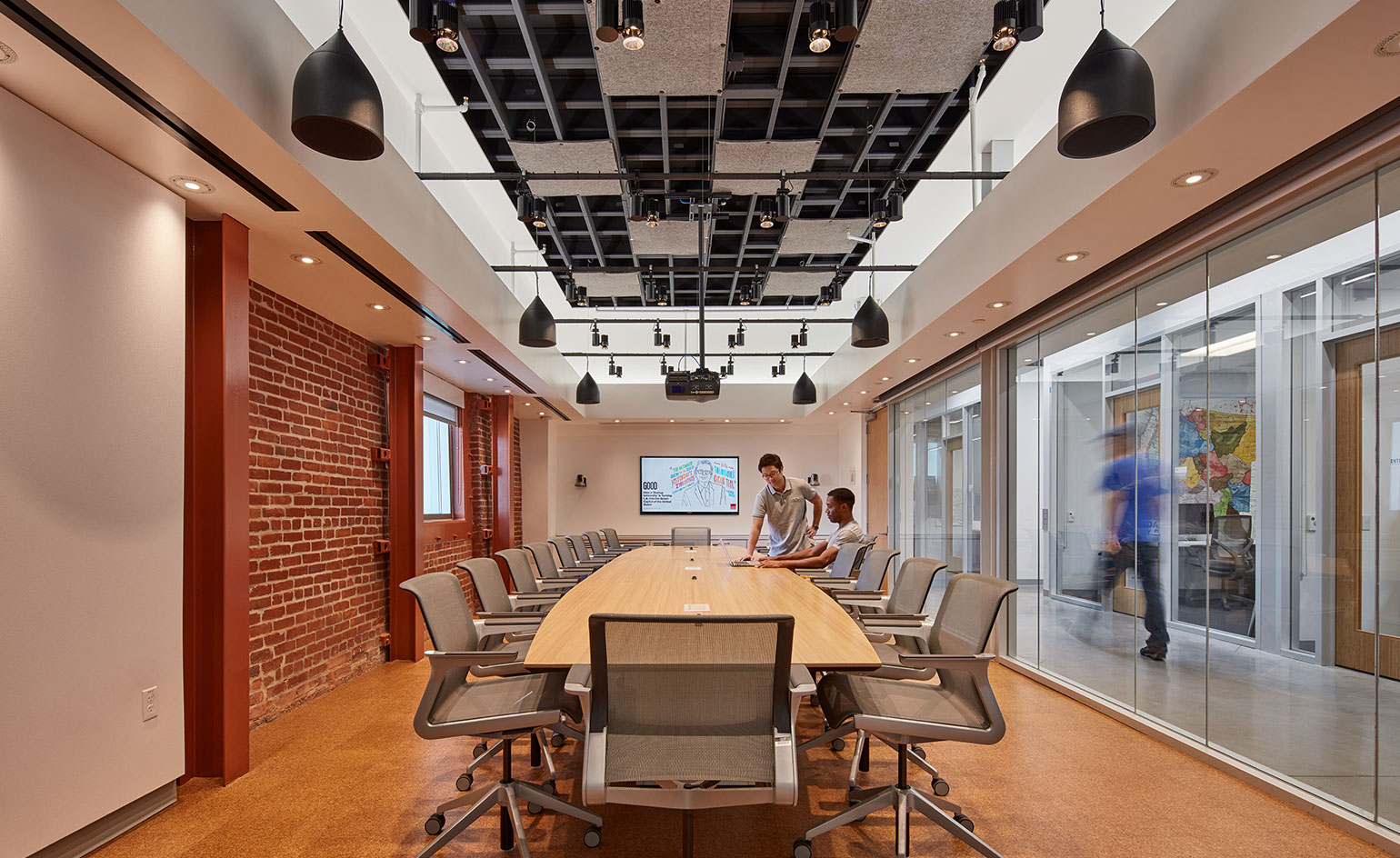
Unsurprisingly, the building is aiming for a LEED Platinum rating, working with strategies such as adaptive reuse, copious natural light, and high efficiency energy and water equipment
INFORMATION
For more information, visit the John Friedman Alice Kimm Architects website
Receive our daily digest of inspiration, escapism and design stories from around the world direct to your inbox.
-
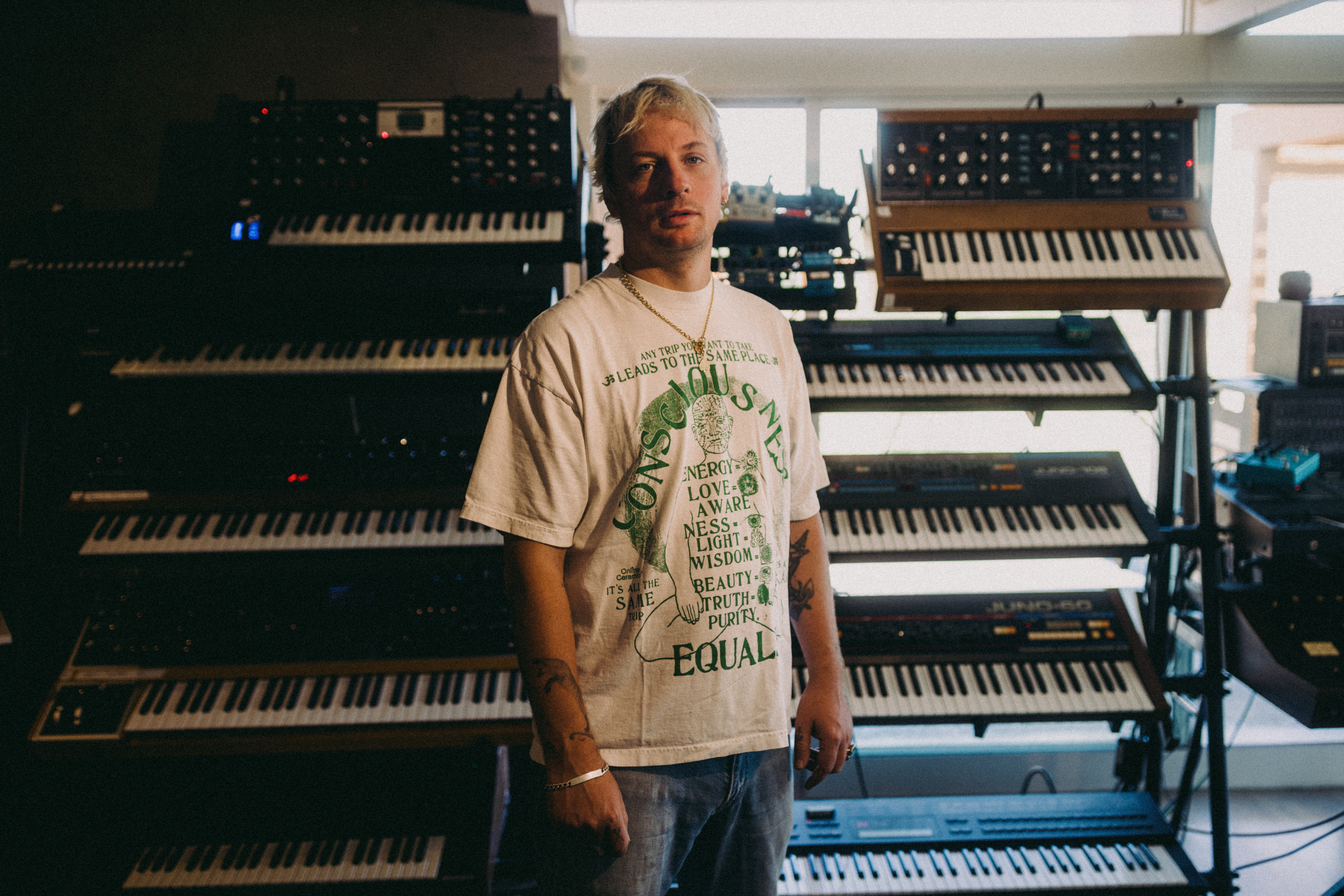 Curtains up, Kid Harpoon rethinks the sound of Broadway production ‘Art’
Curtains up, Kid Harpoon rethinks the sound of Broadway production ‘Art’He’s crafted hits with Harry Styles and Miley Cyrus; now songwriter and producer Kid Harpoon (aka Tom Hull) tells us about composing the music for the new, all-star Broadway revival of Yasmina Reza’s play ‘Art’
-
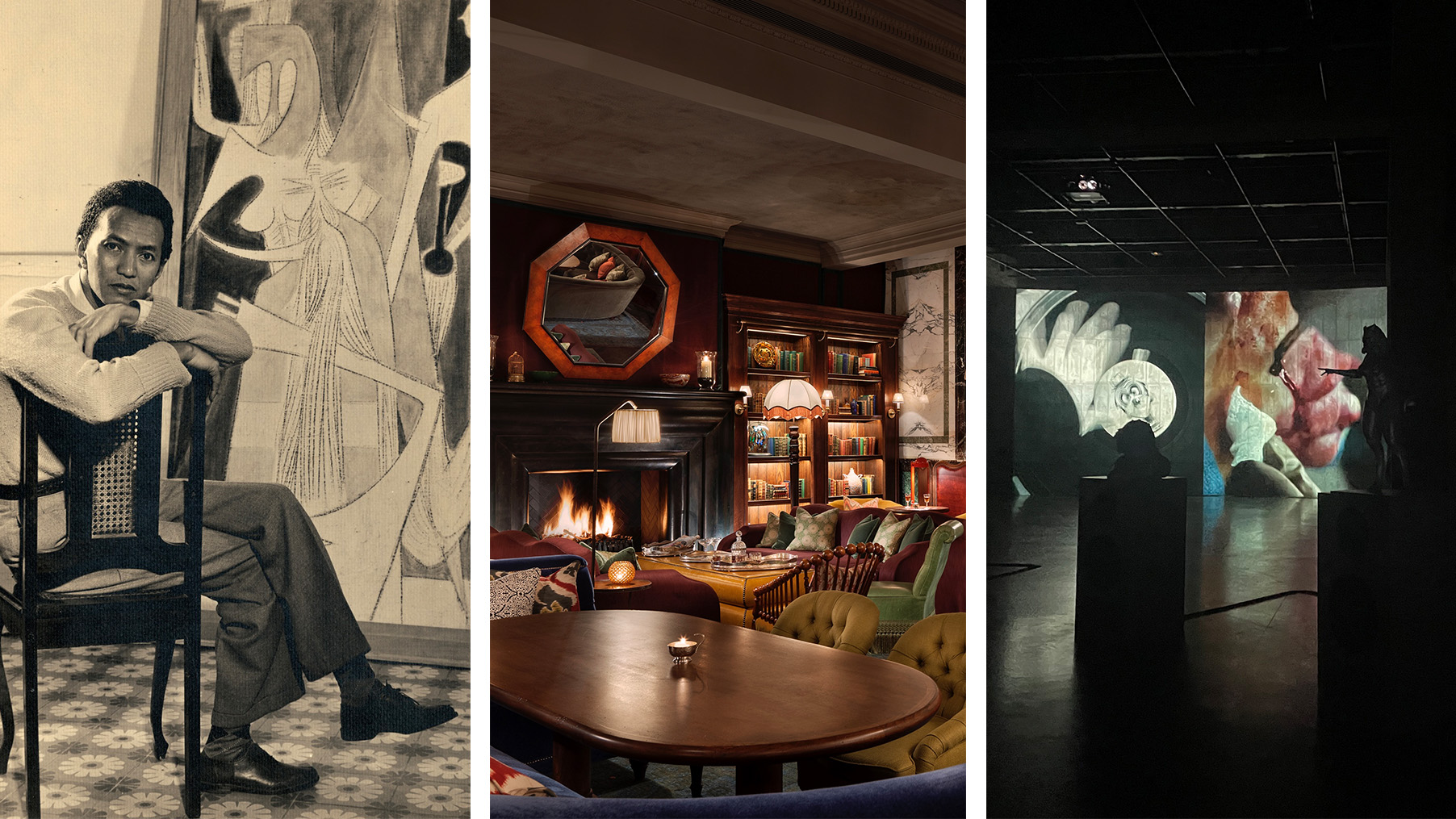 Out of office: the Wallpaper* editors’ picks of the week
Out of office: the Wallpaper* editors’ picks of the weekHere in the UK, summer seems to be fading fast. Moody skies and showers called for early-autumn rituals for the Wallpaper* team: retreating into the depths of the Tate Modern, slipping into shadowy cocktail bars, and curling up with a good book
-
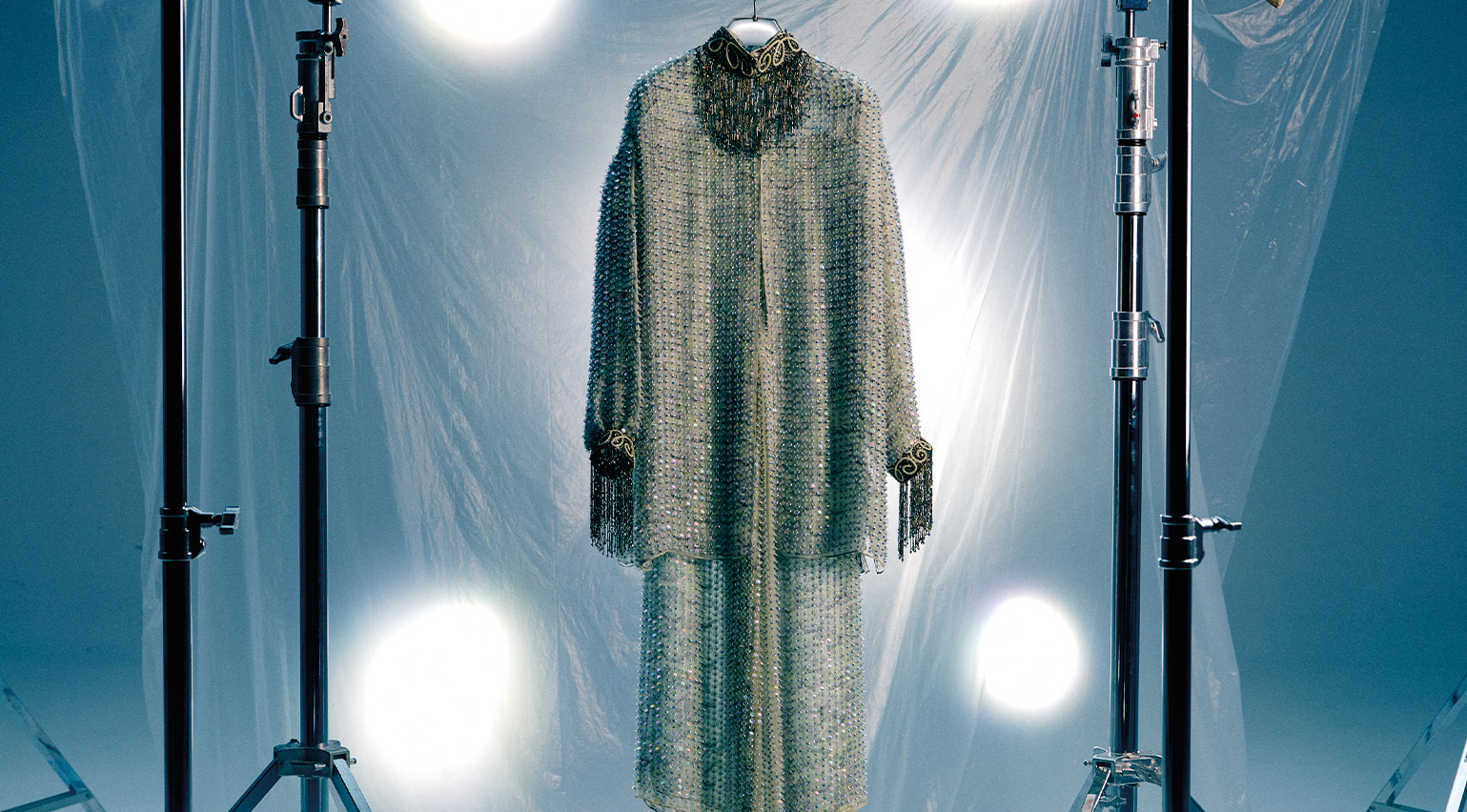 To celebrate 50 years in business, Giorgio Armani is opening up his extraordinary archive to everybody
To celebrate 50 years in business, Giorgio Armani is opening up his extraordinary archive to everybodyLaunched at the Venice Film Festival, Armani/Archivio is a digital archive charting 50 years of Giorgio Armani through the house’s most memorable designs
-
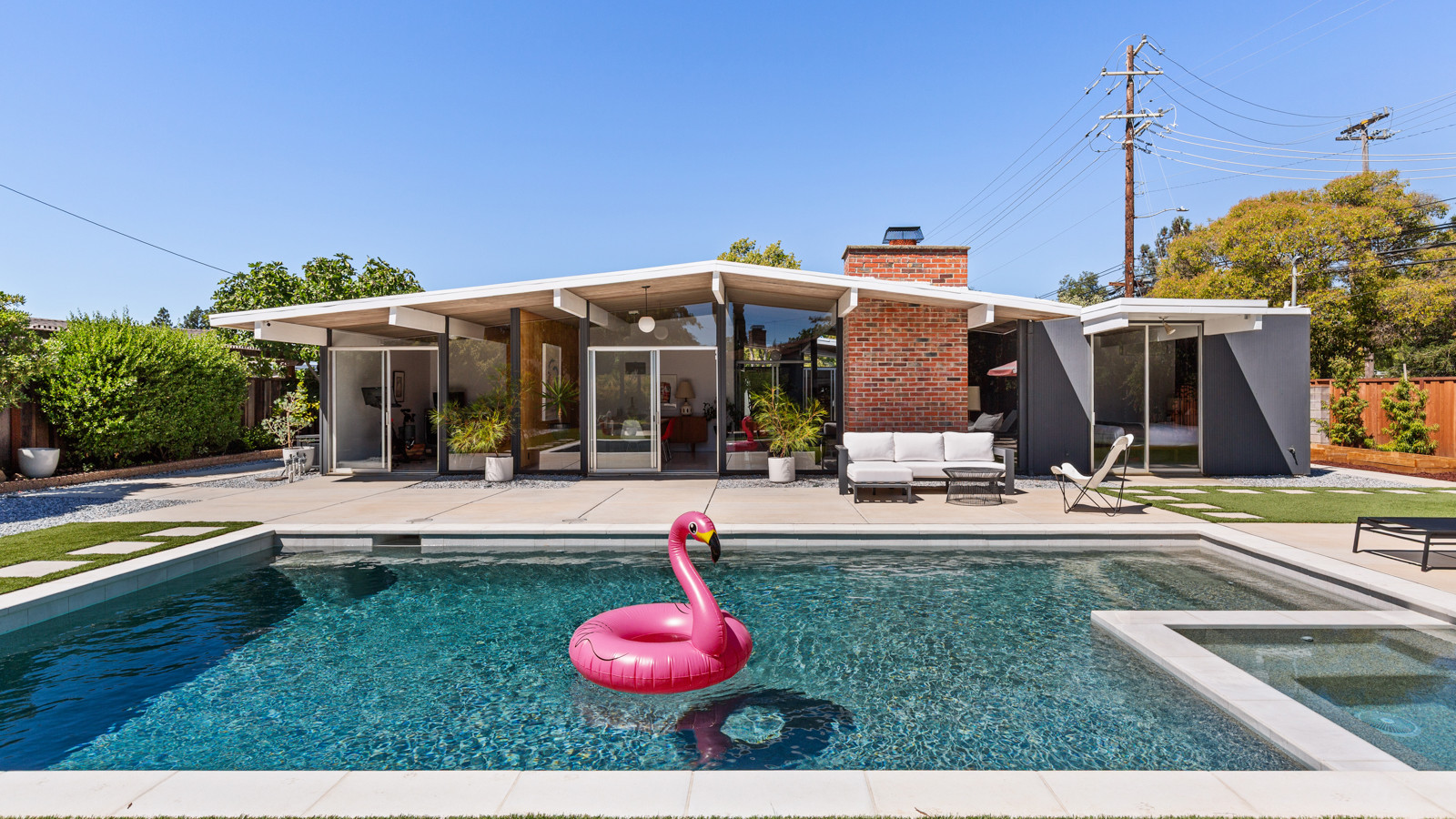 A restored Eichler home is a peerless piece of West Coast midcentury modernism
A restored Eichler home is a peerless piece of West Coast midcentury modernismWe explore an Eichler home, and Californian developer Joseph Eichler’s legacy of design, as a fine example of his progressive house-building programme hits the market
-
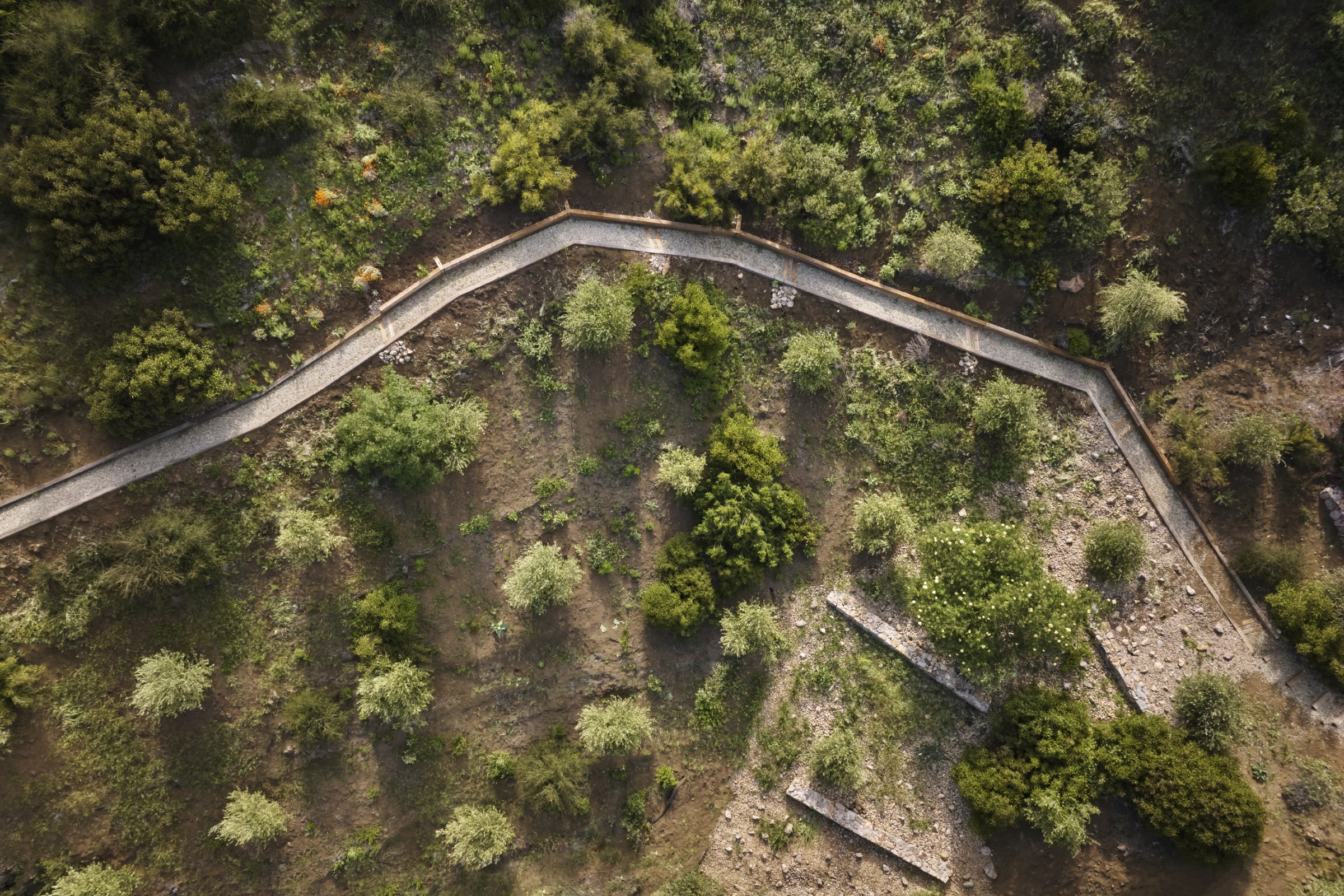 How LA's Terremoto brings 'historic architecture into its next era through revitalising the landscapes around them'
How LA's Terremoto brings 'historic architecture into its next era through revitalising the landscapes around them'Terremoto, the Los Angeles and San Francisco collective landscape architecture studio, shakes up the industry through openness and design passion
-
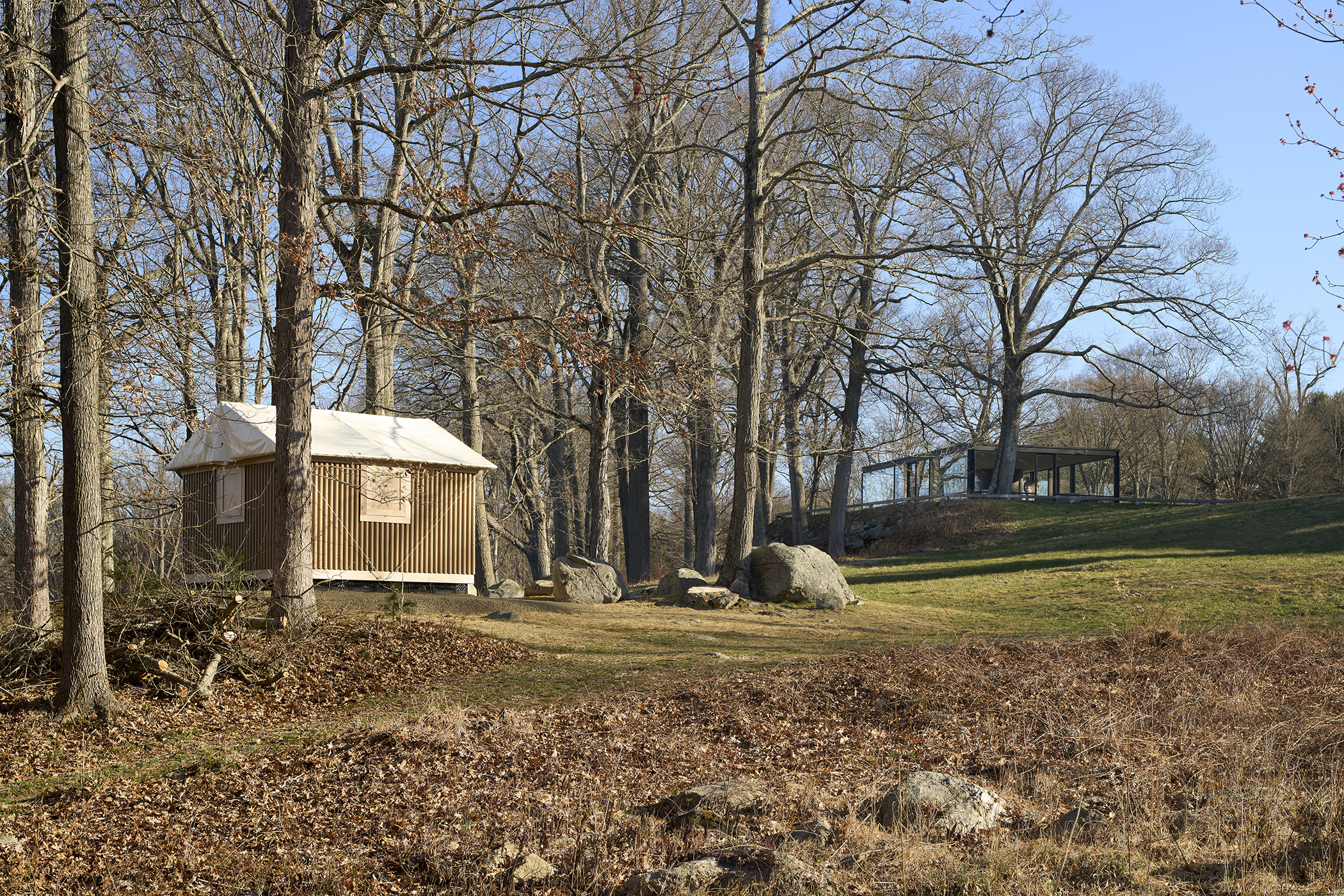 How architects are redefining disaster relief through design
How architects are redefining disaster relief through designDisaster relief architecture is a critical component of humanitarian aid across the globe; read our ultimate guide on how architects can make a difference through design
-
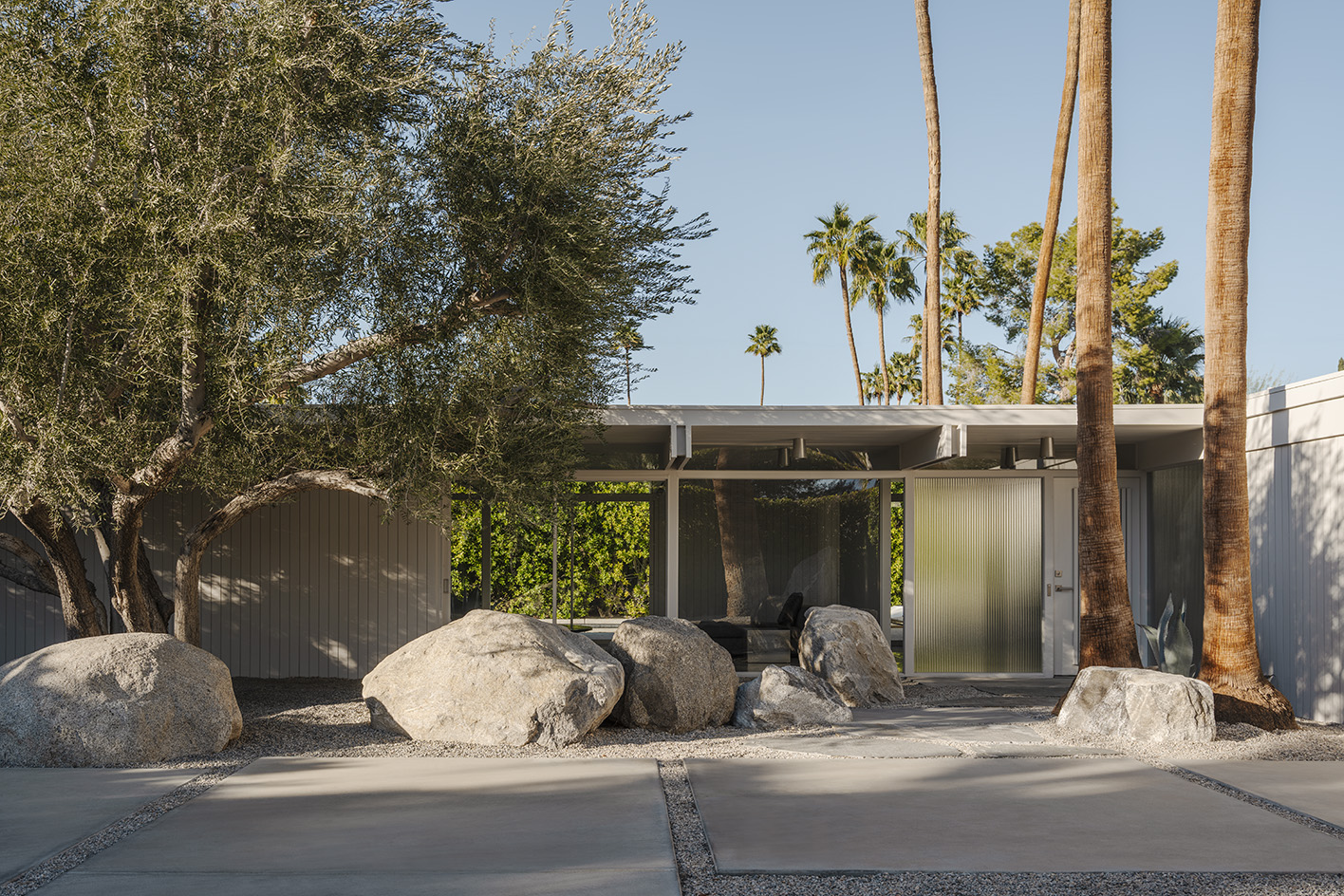 Inside a Donald Wexler house so magical, its owner bought it twice
Inside a Donald Wexler house so magical, its owner bought it twiceSo transfixed was Daniel Patrick Giles, founder of fragrance brand Perfumehead, he's even created a special scent devoted to it
-
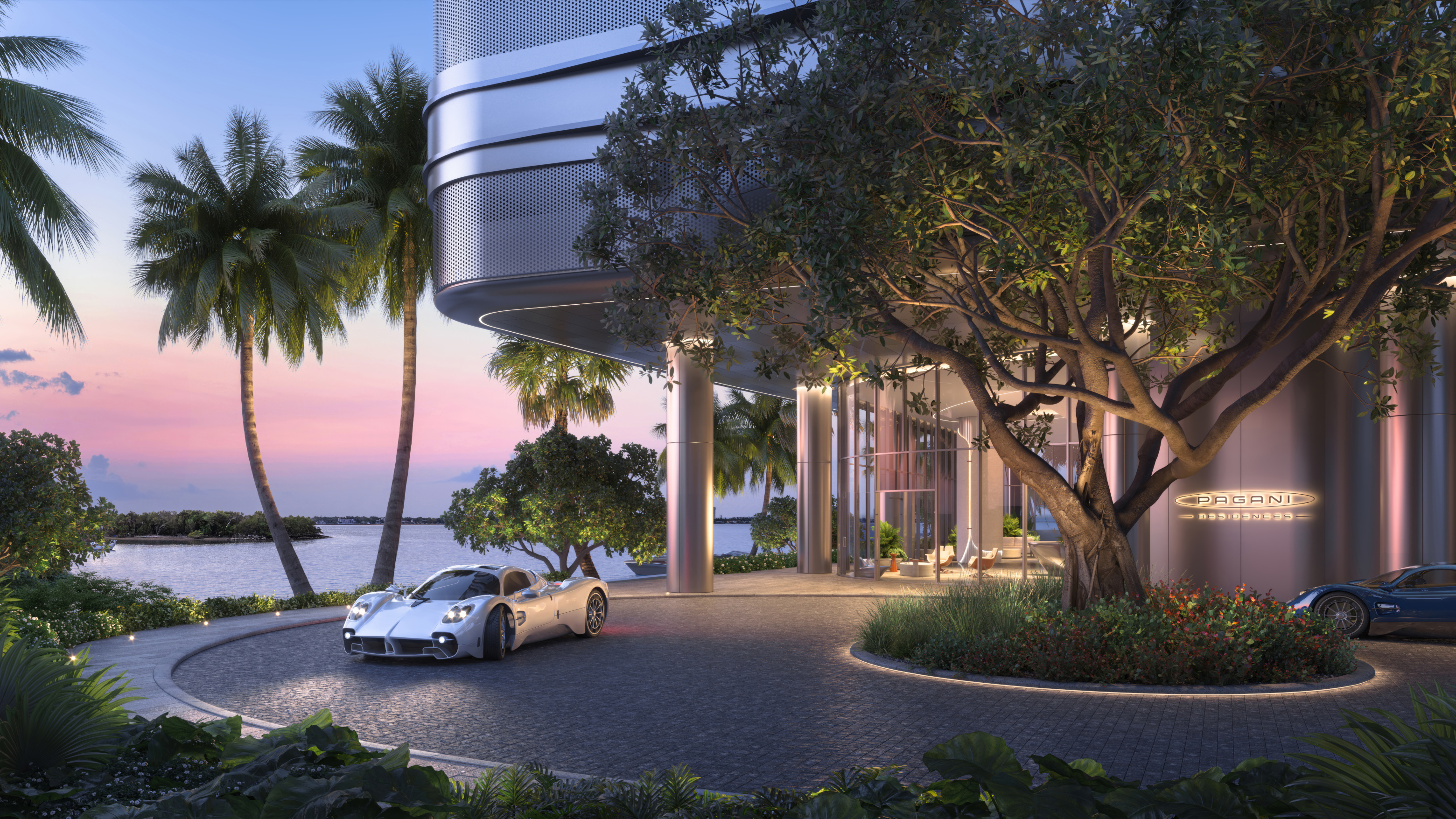 The Pagani Residences is the latest ultra-luxe automotive apartment tower to reach Miami
The Pagani Residences is the latest ultra-luxe automotive apartment tower to reach MiamiRising up above Miami, branded apartment buildings are having a renaissance, as everyone from hypercar builders to crystal makers seeks to have a towering structure bearing their name
-
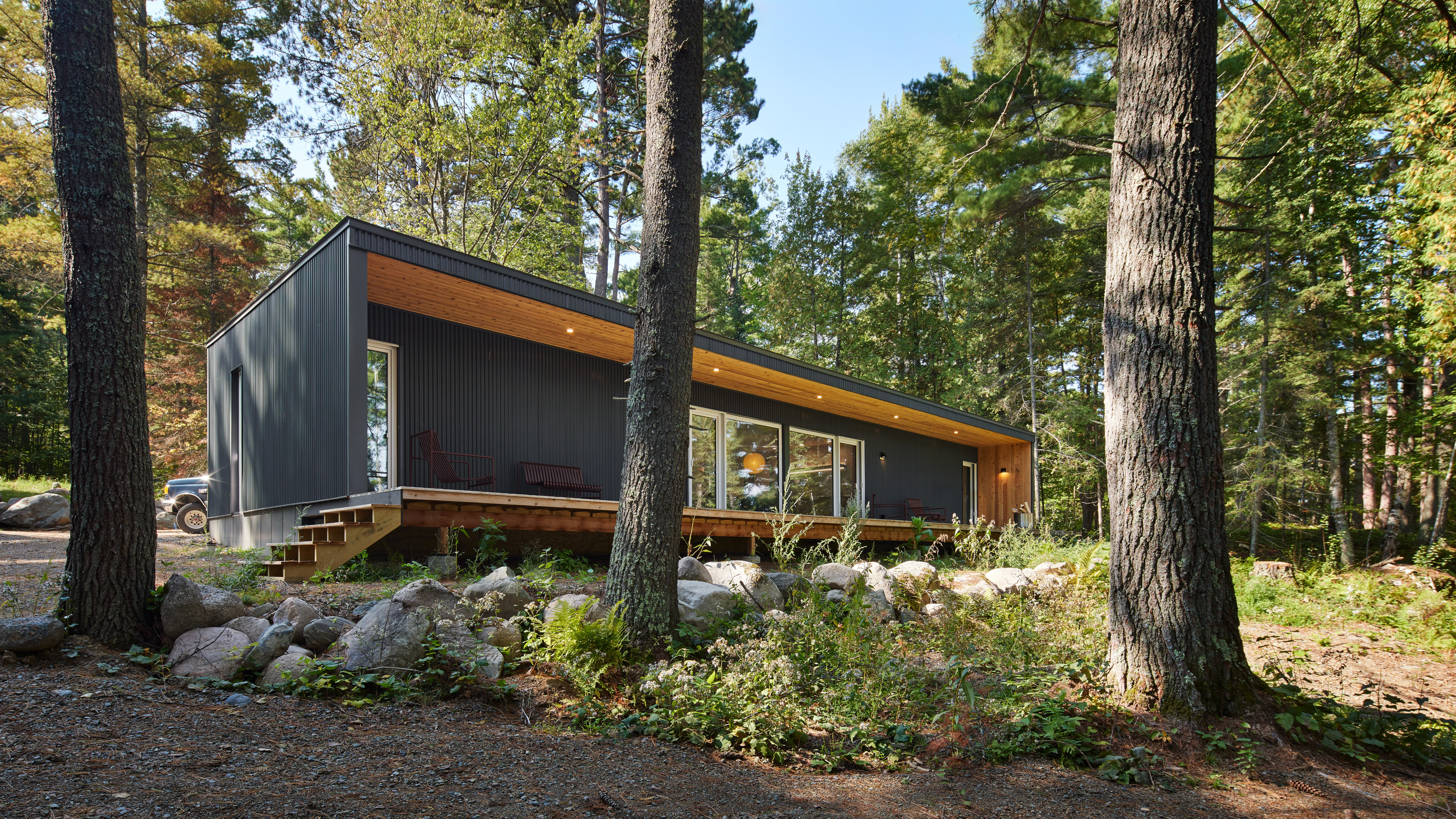 A modern cabin in Minnesota serves as a contemporary creative retreat from the city
A modern cabin in Minnesota serves as a contemporary creative retreat from the citySnow Kreilich Architects' modern cabin and studio for an artist on a lakeside plot in Minnesota was designed to spark creativity and provide a refuge from the rat race
-
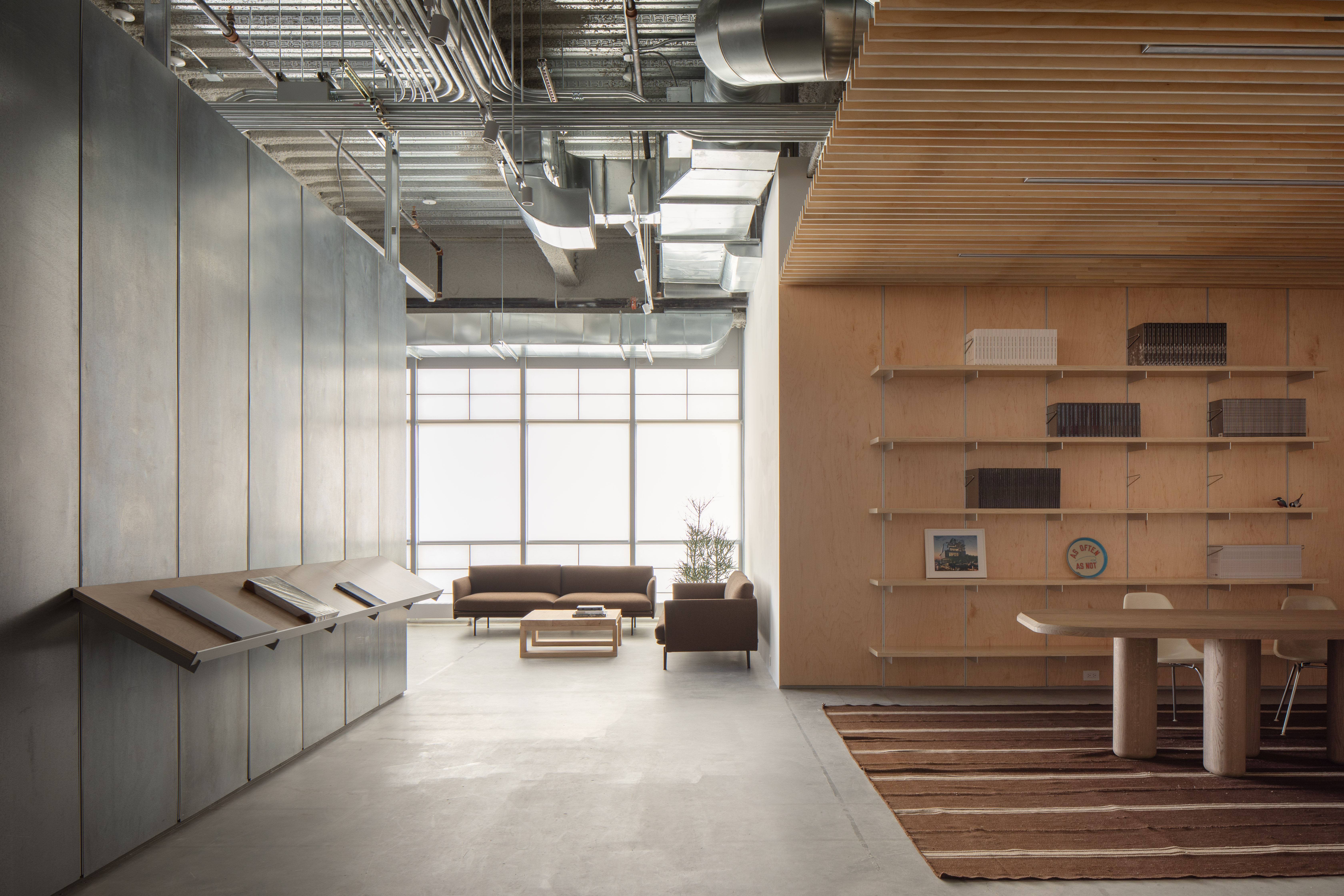 Touring artist Glenn Ligon's studio in Brooklyn with its architect, Ravi Raj
Touring artist Glenn Ligon's studio in Brooklyn with its architect, Ravi RajGlenn Ligon's studio, designed by architect Ravi Raj, is an industrial Brooklyn space reimagined for contemporary art
-
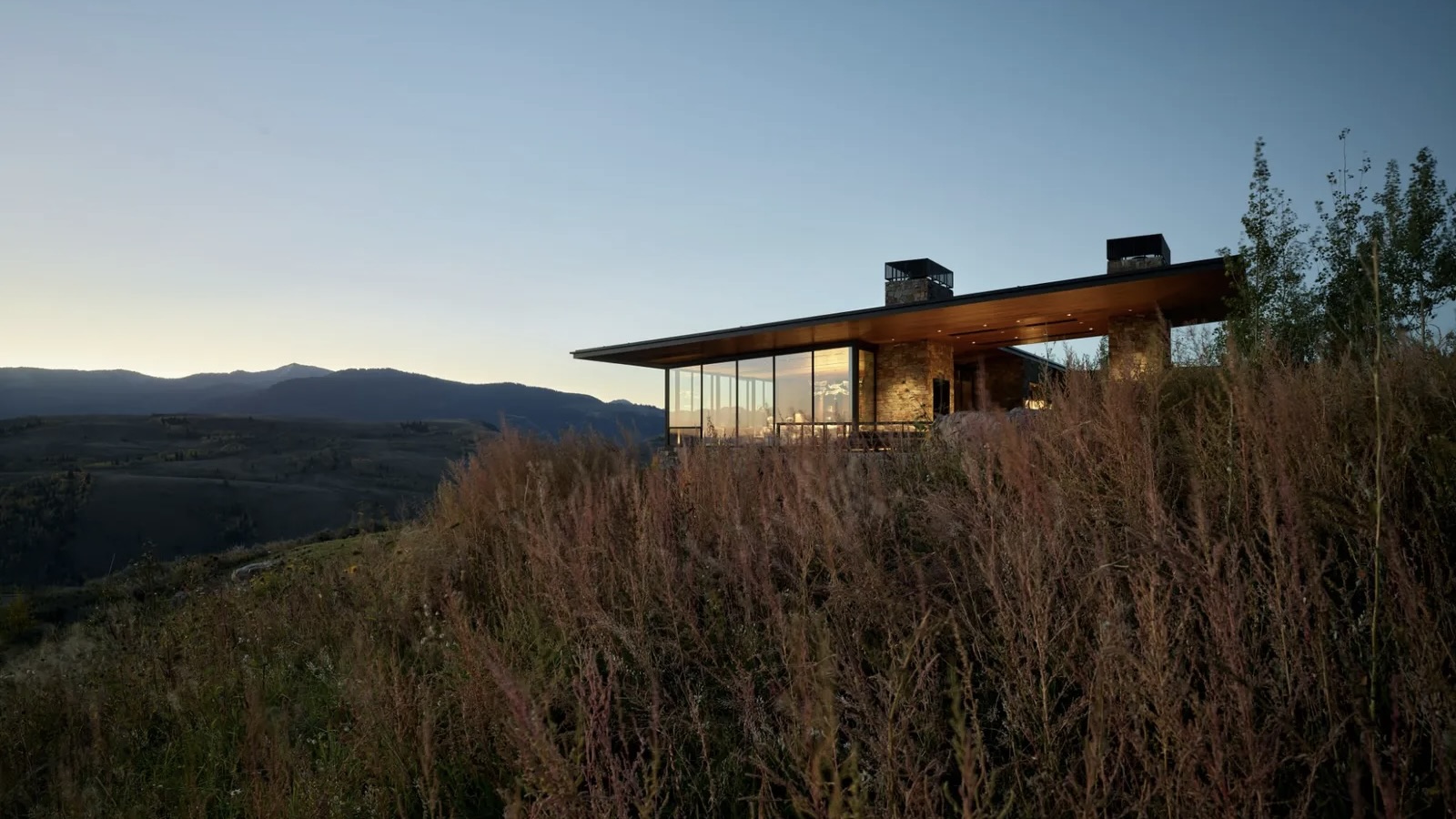 The Architecture Edit: Wallpaper’s favourite July houses
The Architecture Edit: Wallpaper’s favourite July housesFrom geometric Japanese cottages to restored modernist masterpieces, these are the best residential projects to have crossed the architecture desk this month