California dreaming: Summitridge makes the most of LA’s temperate climate
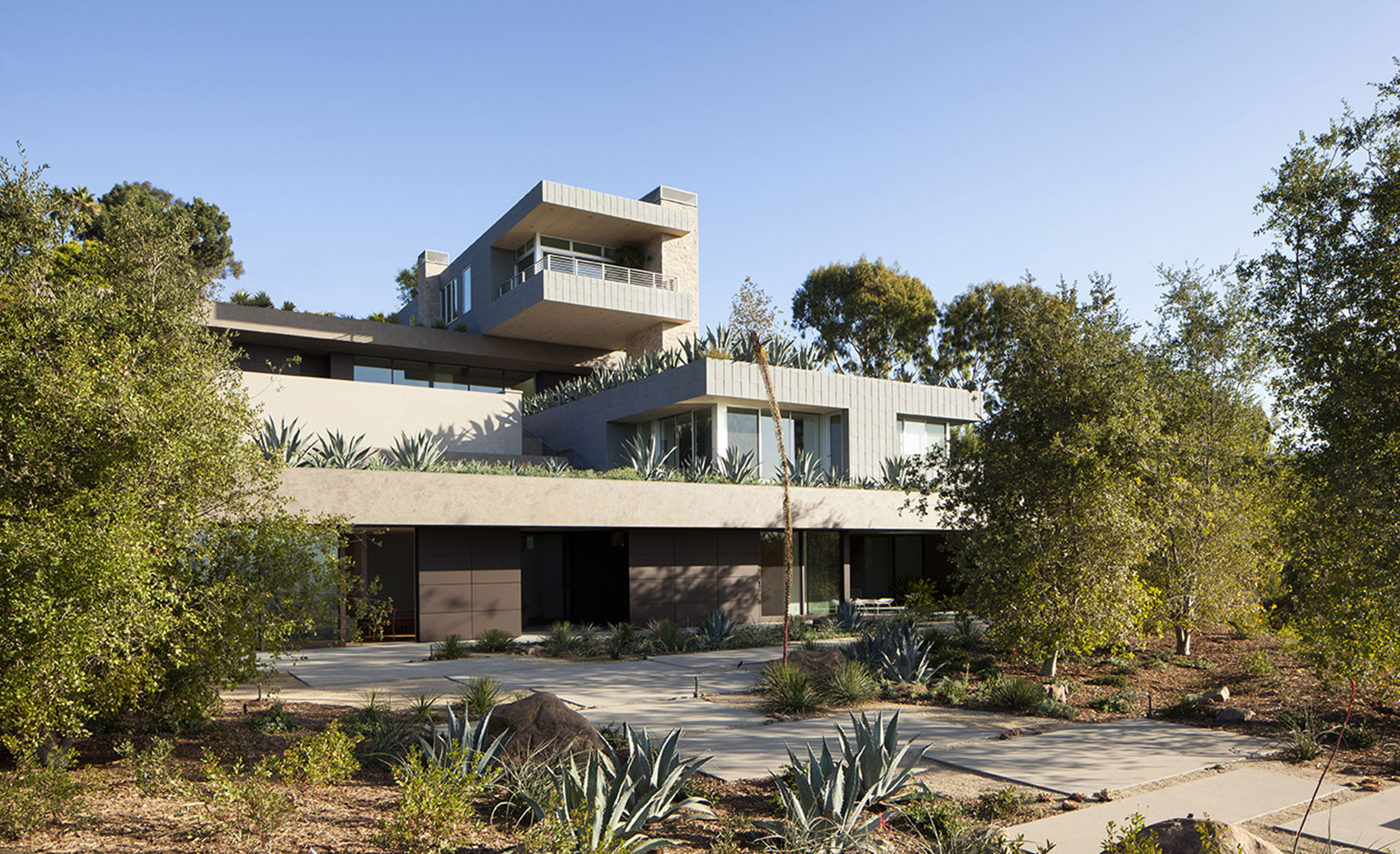
Californian architects have long been blessed by an abundance of natural light and a dry temperate weather, which explains the airy expansiveness of so much of the state’s best architecture. And when a half-decent budget is thrown into the mix, the results can be both inspiring and aspirational.
In every way, the Los Angeles-based Marmol Radziner were the ideal architects for the Summitridge residence. The site, a steep slope that rises over downtown LA with views of Century City, the Getty Center and the ocean to the west, perfectly suited the firm’s penchant for interlocking volumes.
Ron Radziner says the client, an independent art collector, ‘wanted a modern home where every bedroom and living space has a view of garden roofs and the city beyond. They wanted the design to accommodate their grown children on the first and second guest floors when they would visit, and the master suite on the fourth, with the main living area in between. They envisioned indoor-outdoor living with an emphasis on exterior dining and entertaining against a natural colour and material palette.’
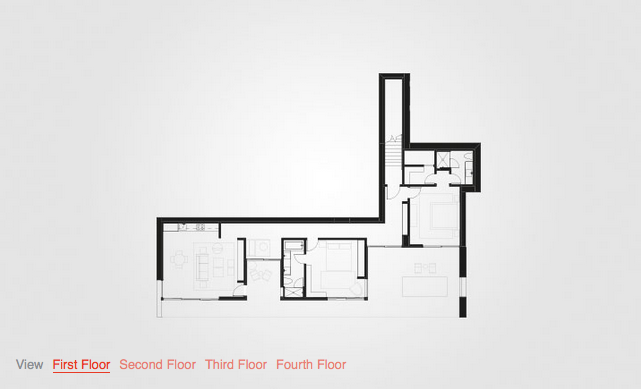
Take an interactive tour of Summitridge
Radziner solved the tricky issue of the site by terracing into the actual rock a series of interlocking boxes, including a 54 ft saltwater infinity pool, with alternating north-south and east-west orientations. Zinc panels and bronze finishes differentiate the masses, while dry-stack stone and cement plaster add a rough-hewn warmth to the spacious proportions of the house.
The dry Californian climate is specifically catered to, with drought-tolerant Mediterranean plantings alongside California sycamores and coast live oaks, and native hillside plantings that provide natural erosion control.
‘The material and colour combinations on the façade, together with the terraced volumes and planted roofs, allow the structure to recede into the hillside,’ Radziner says, though, if it’s not already abundantly clear, Summitridge stands out in every other way.
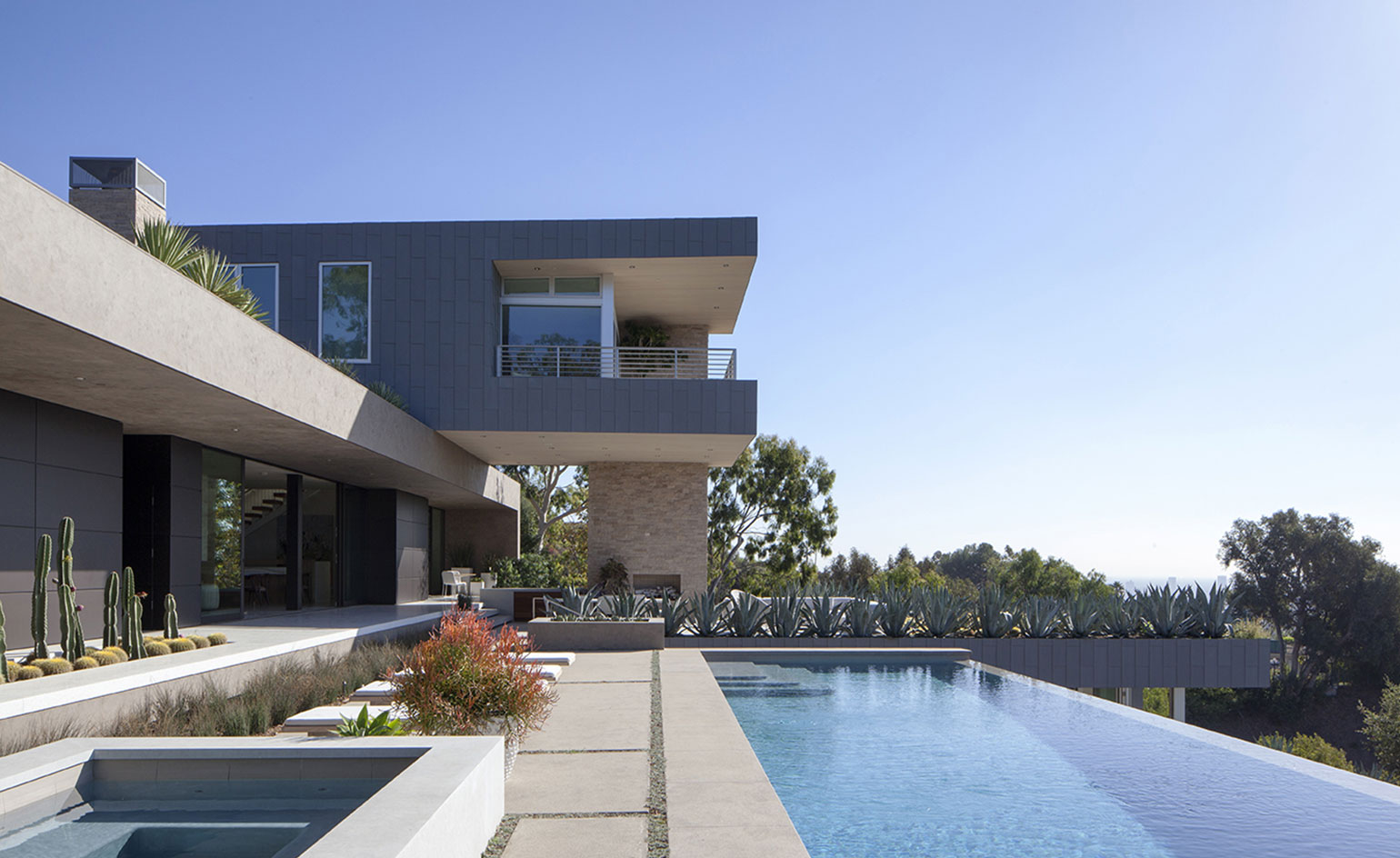
Designed as a series of interlocking volumes, the composition features lots of outside space, including a pool area at the rear of the property
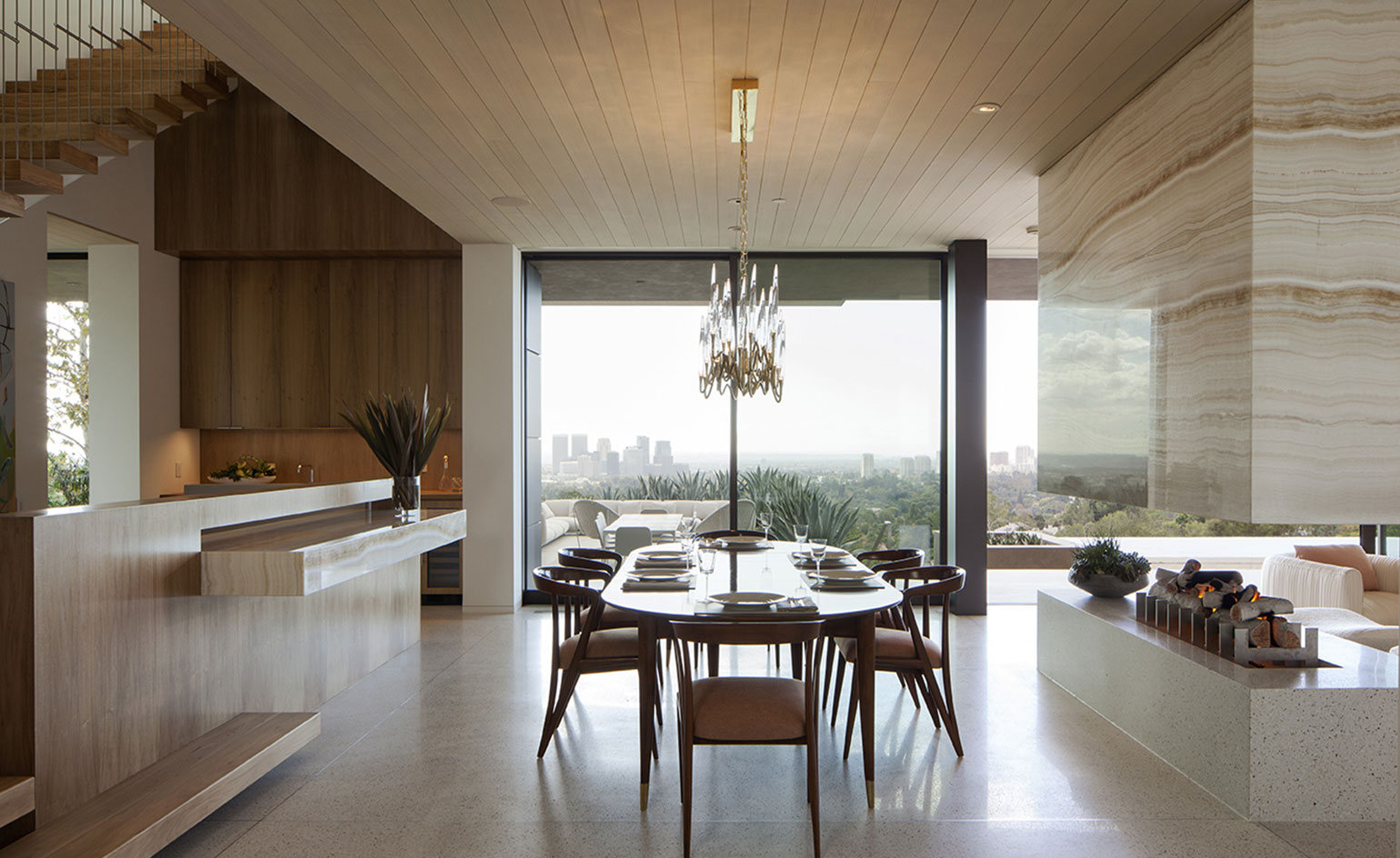
The owners asked for a home with views from every room, as well as a design that could accomodate their grown children when they visit
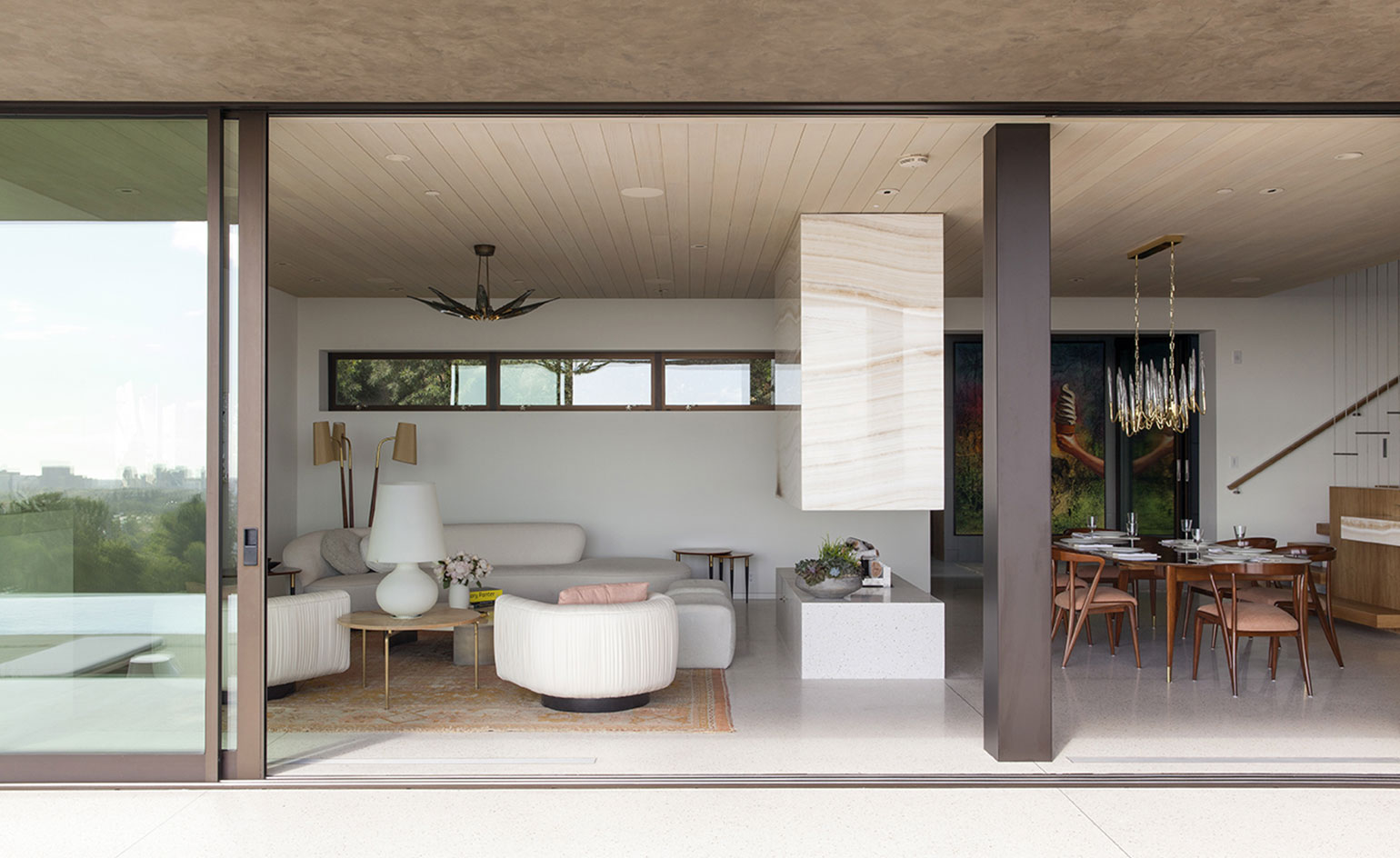
An open approach with an emphasis on indoor-outdoor living was also important to the owners
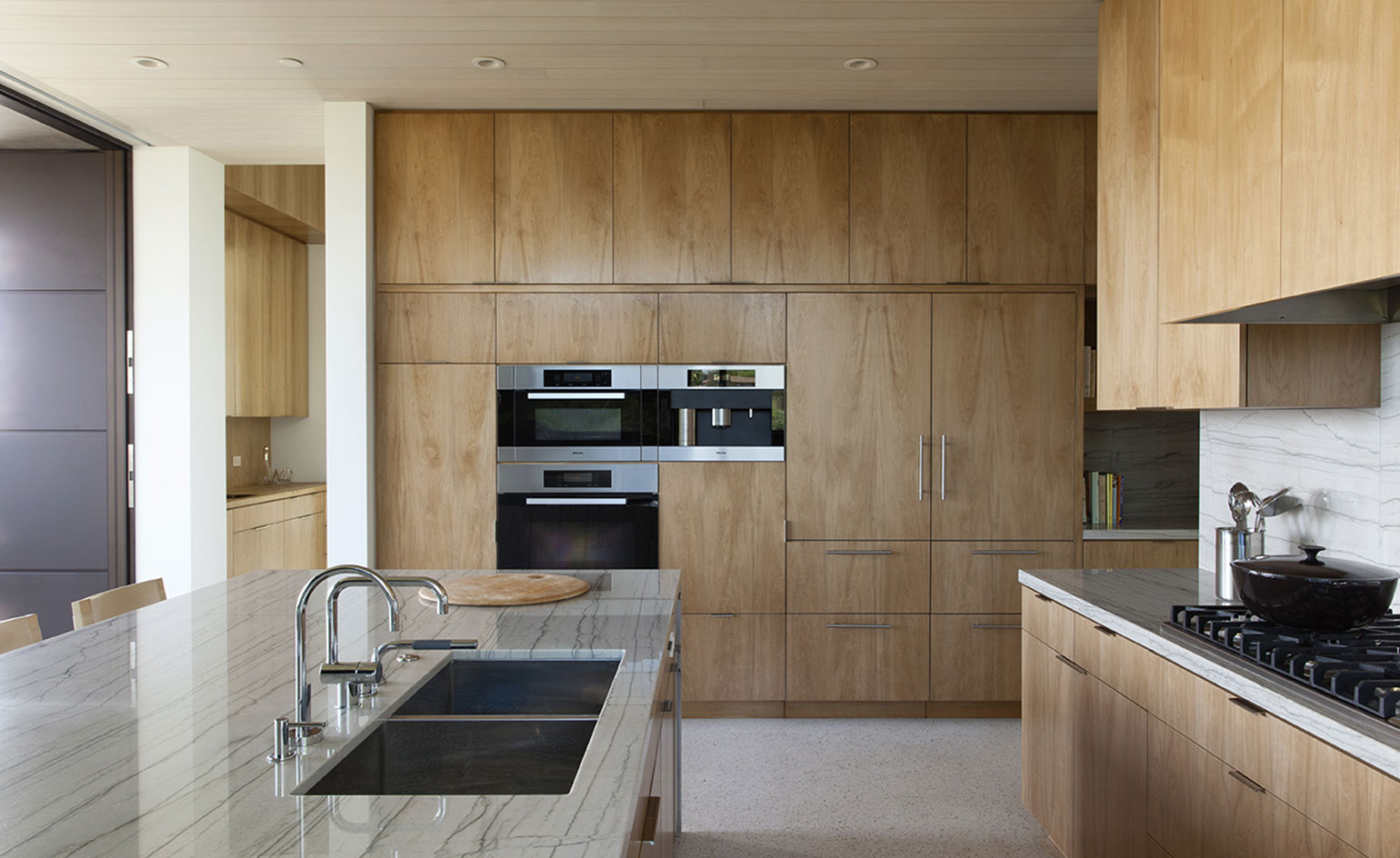
Timber and stone inside complement the zinc, bronze, dry-stack stone and cement plaster outside
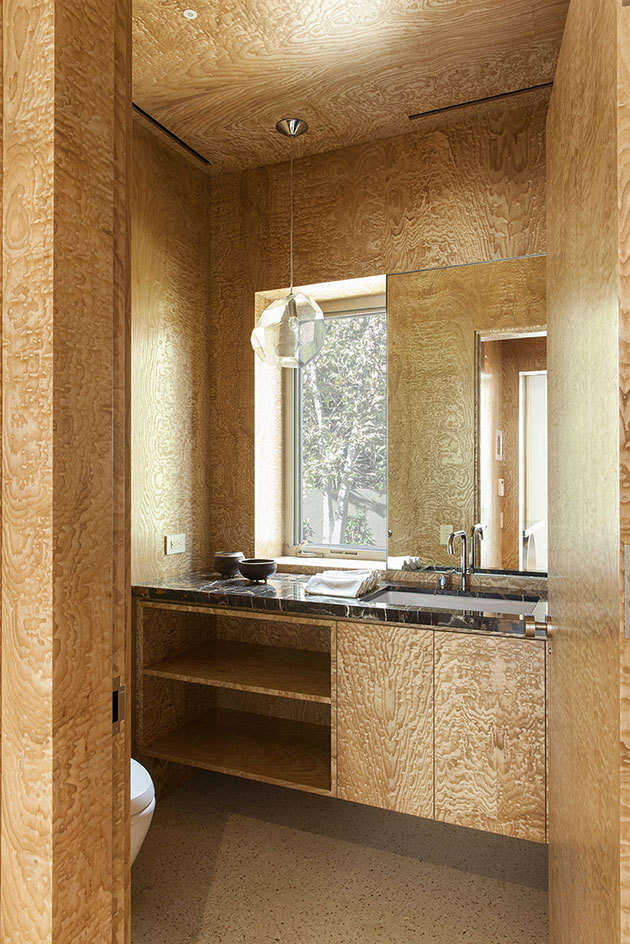
The children's bedrooms sit on the first and second guest floors, and the master suite is situated on the fourth
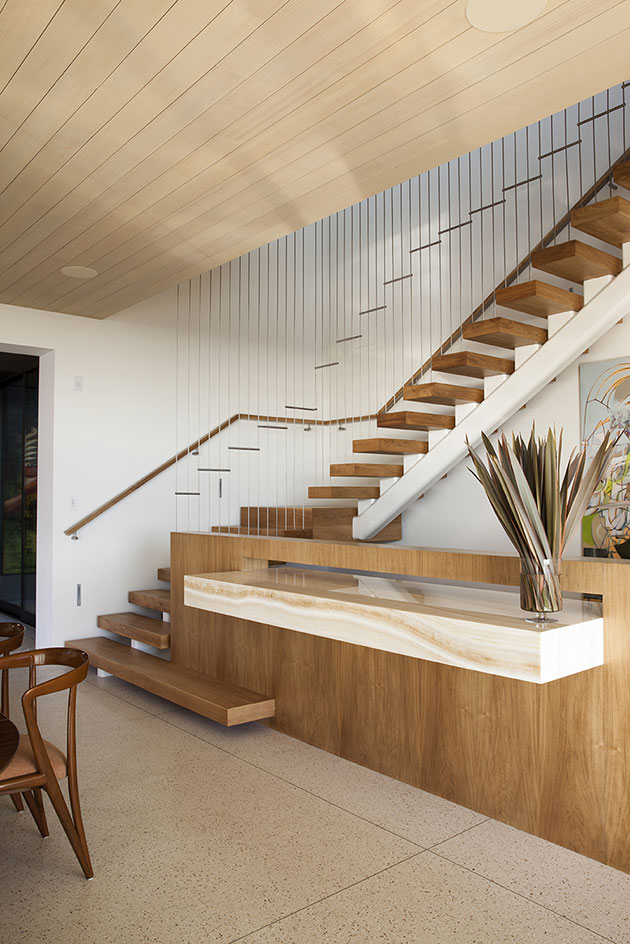
The house's main living areas are sandwiched on the level between these private parts of the building
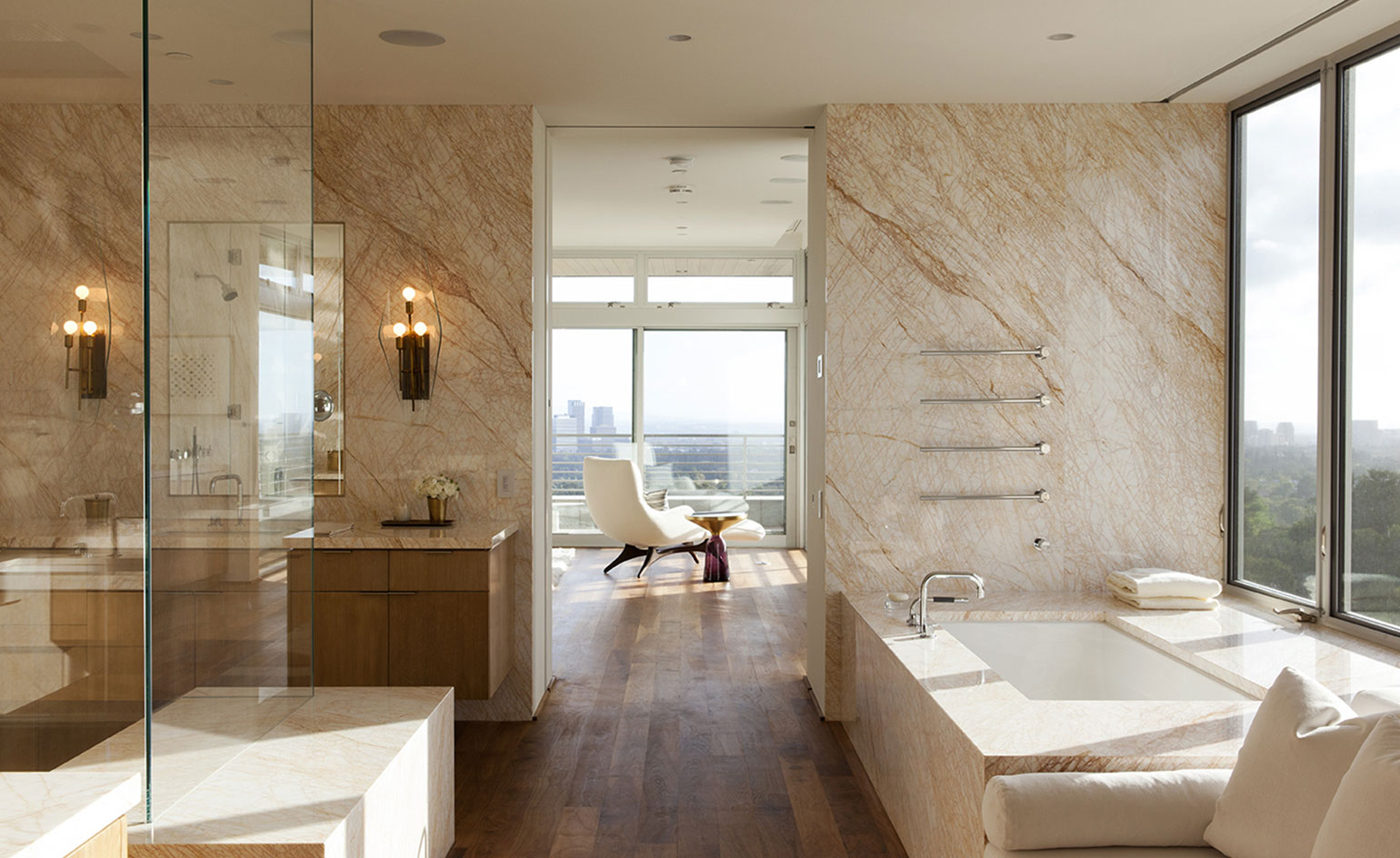
By terracing into the actual rock, the architects solved the site's tricky slope, while framing the striking views as per the owners' specification
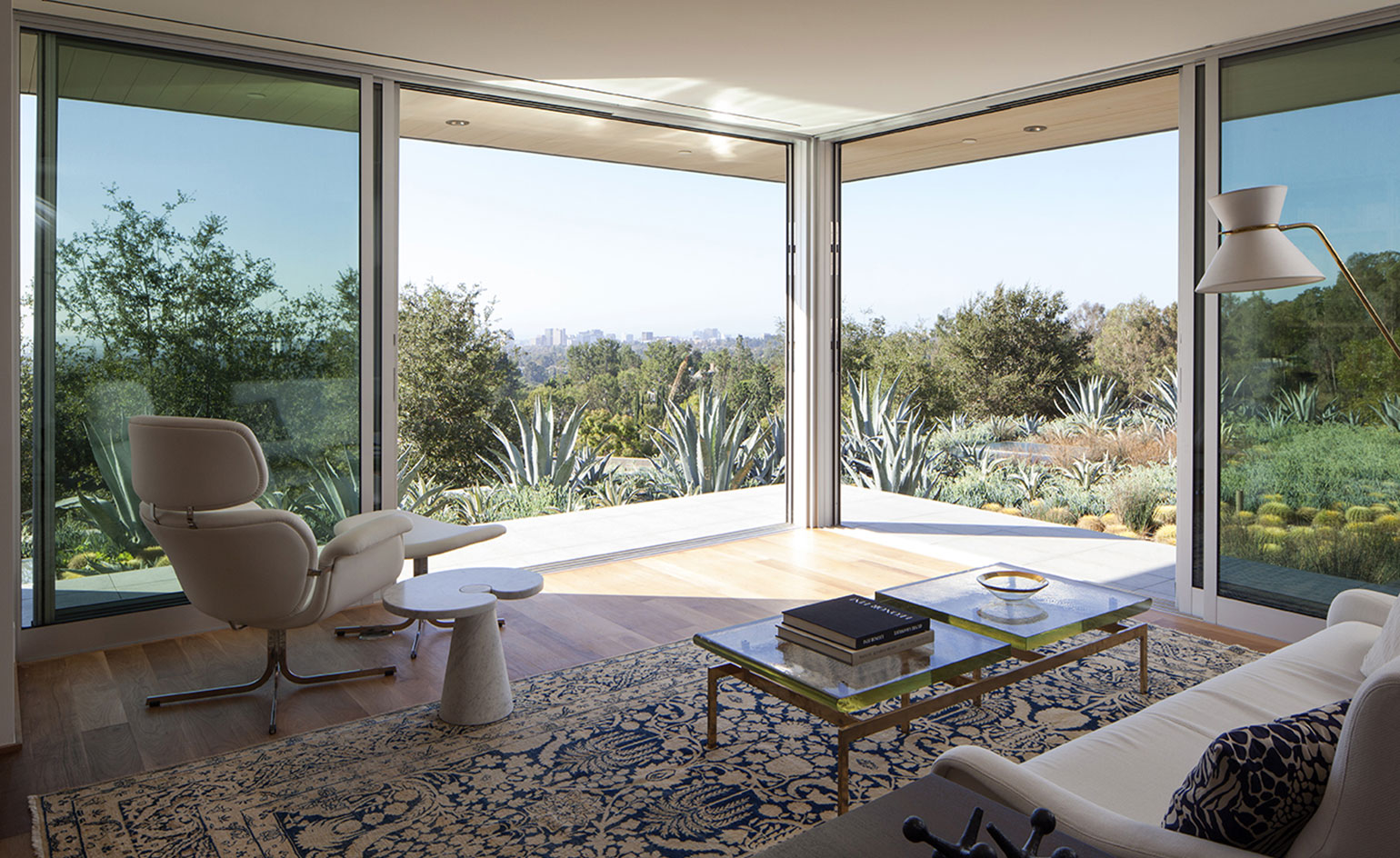
The planting around the house was chosen to reflect the area's Mediterranean climate
INFORMATION
For more information, visit the Marmol Radziner website
Photography: Roger Davies, courtesy of Marmol Radziner
Wallpaper* Newsletter
Receive our daily digest of inspiration, escapism and design stories from around the world direct to your inbox.
Daven Wu is the Singapore Editor at Wallpaper*. A former corporate lawyer, he has been covering Singapore and the neighbouring South-East Asian region since 1999, writing extensively about architecture, design, and travel for both the magazine and website. He is also the City Editor for the Phaidon Wallpaper* City Guide to Singapore.
-
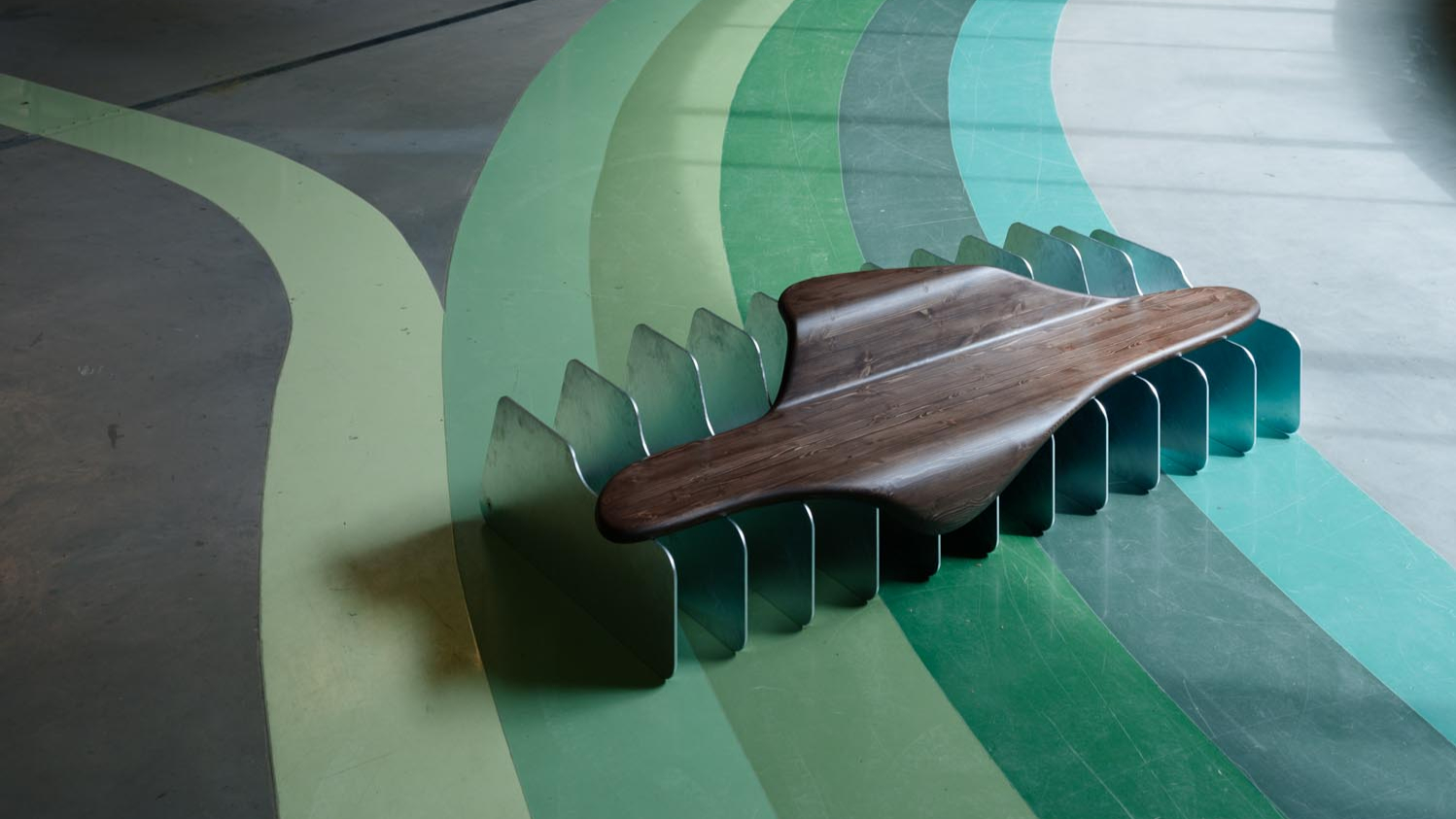 Vestre’s neo-brutalist furniture will bring ‘a little madness’ to Paris Fashion Week
Vestre’s neo-brutalist furniture will bring ‘a little madness’ to Paris Fashion WeekBound for Paris Men’s Fashion Week this month, Norwegian furniture brand Vestre reveals a sculptural bench and mirror created with designer Vincent Laine and fashion creative Willy Cartier – the latest outcome of its risk-taking ‘a little madness’ initiative
-
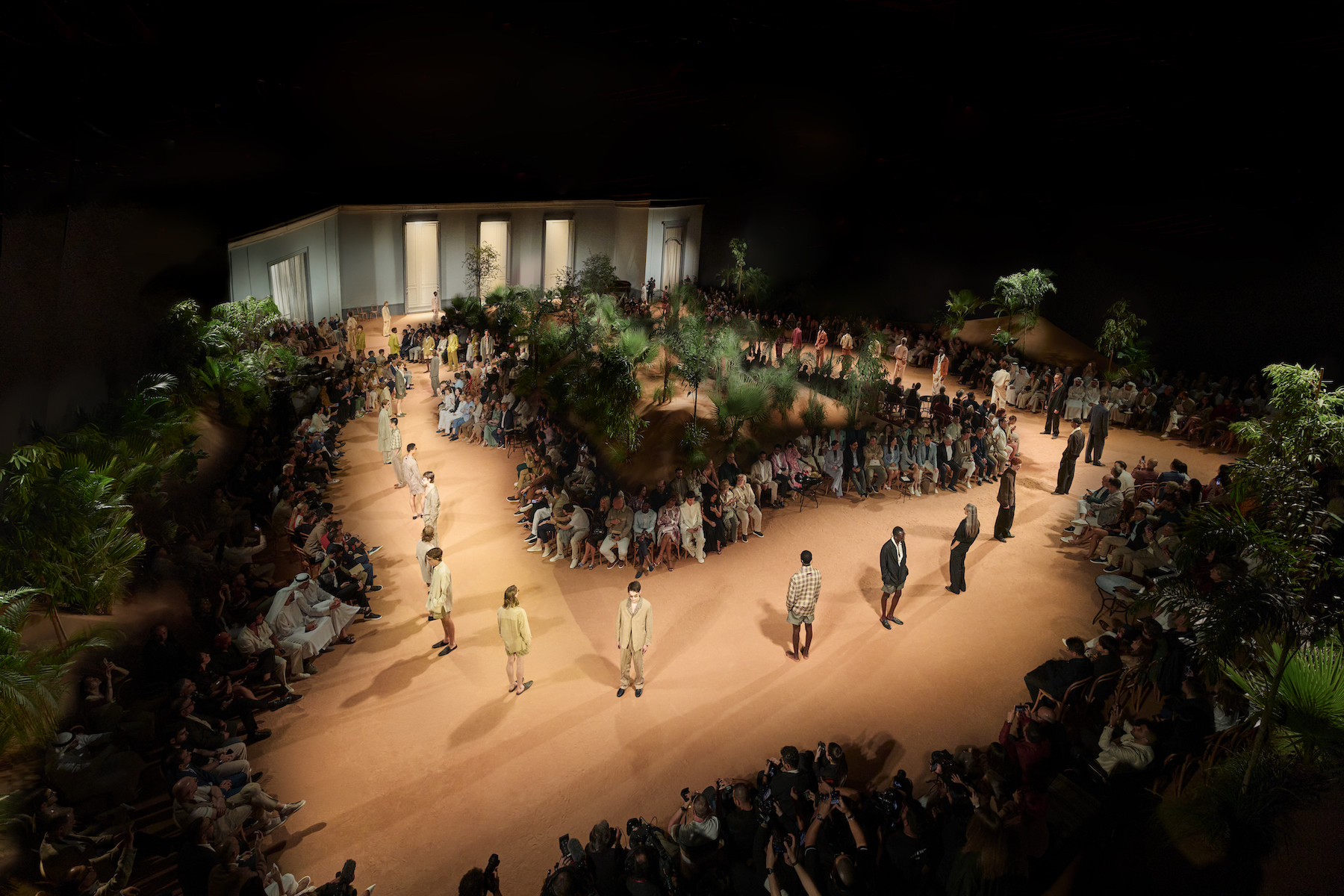 For its latest runway show, Zegna creates a serene oasis in Dubai
For its latest runway show, Zegna creates a serene oasis in DubaiThe Italian fashion house took over the Dubai Opera for a S/S 2026 show that proposed a lived-in elegance, drawing inspiration from Dubai’s sunbaked landscapes and Zegna’s birthplace of Trivero
-
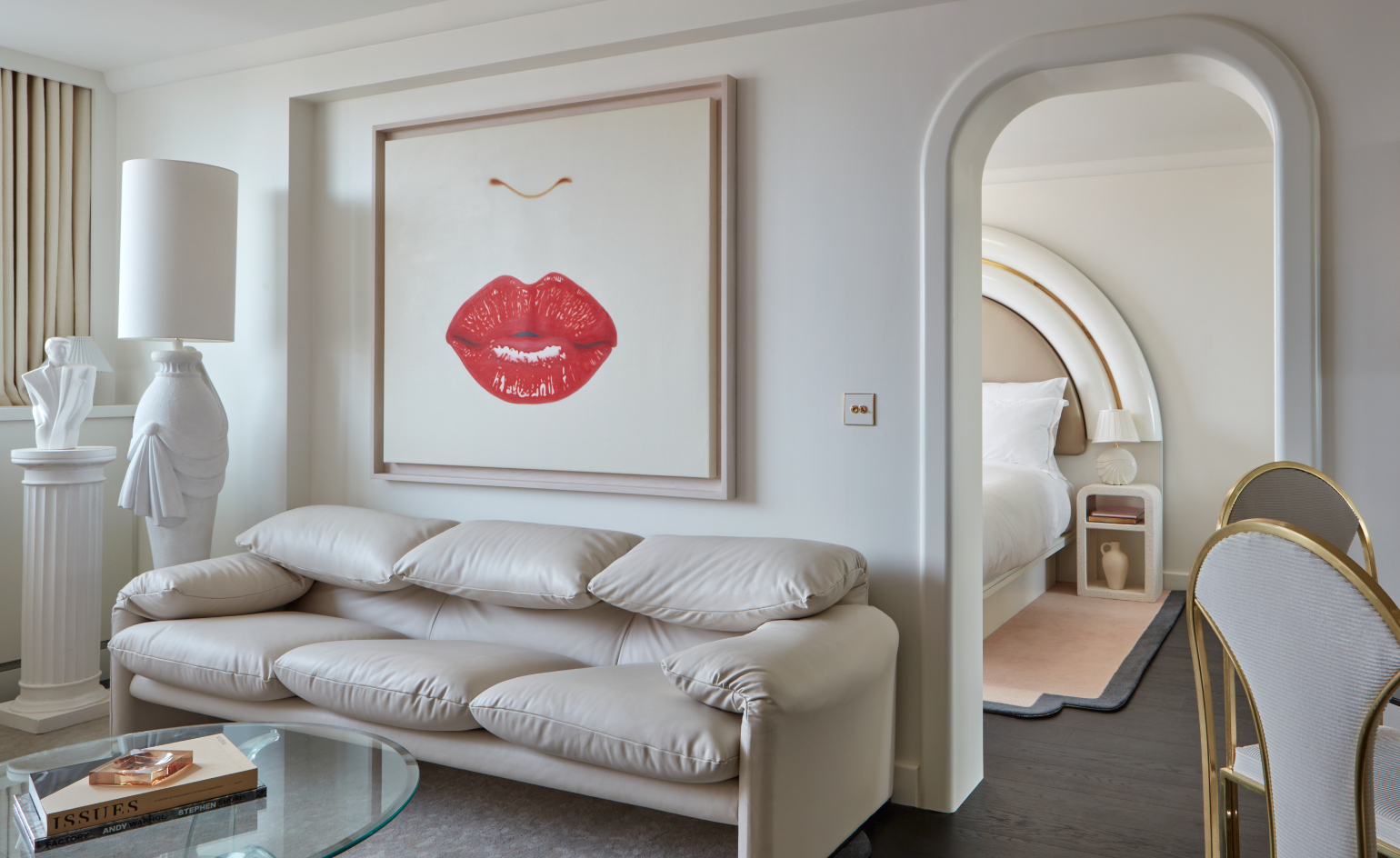 Time-travel to the golden age of the cruise ship at Sea Containers London
Time-travel to the golden age of the cruise ship at Sea Containers LondonThe South Bank hotel celebrates its tenth anniversary with four new suites inspired by period cabin design, from Edwardian elegance to 1980s glamour
-
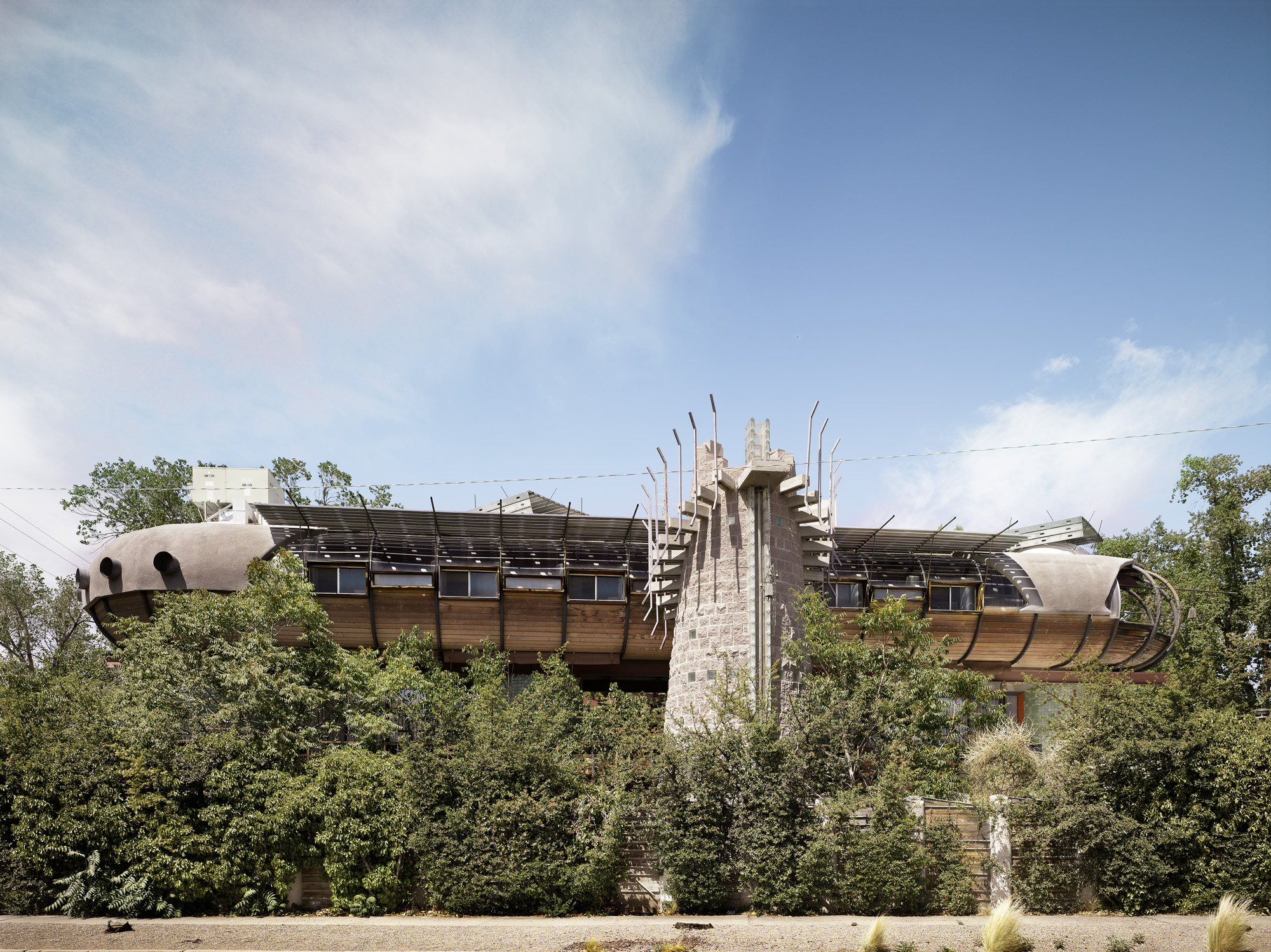 The world of Bart Prince, where architecture is born from the inside out
The world of Bart Prince, where architecture is born from the inside outFor the Albuquerque architect Bart Prince, function trumps form, and all building starts from the inside out; we revisit a profile from the Wallpaper* archive, first published in April 2009
-
 Is embracing nature the key to a more fire-resilient Los Angeles? These landscape architects think so
Is embracing nature the key to a more fire-resilient Los Angeles? These landscape architects think soFor some, an executive order issued by California governor Gavin Newsom does little to address the complexities of living within an urban-wildland interface
-
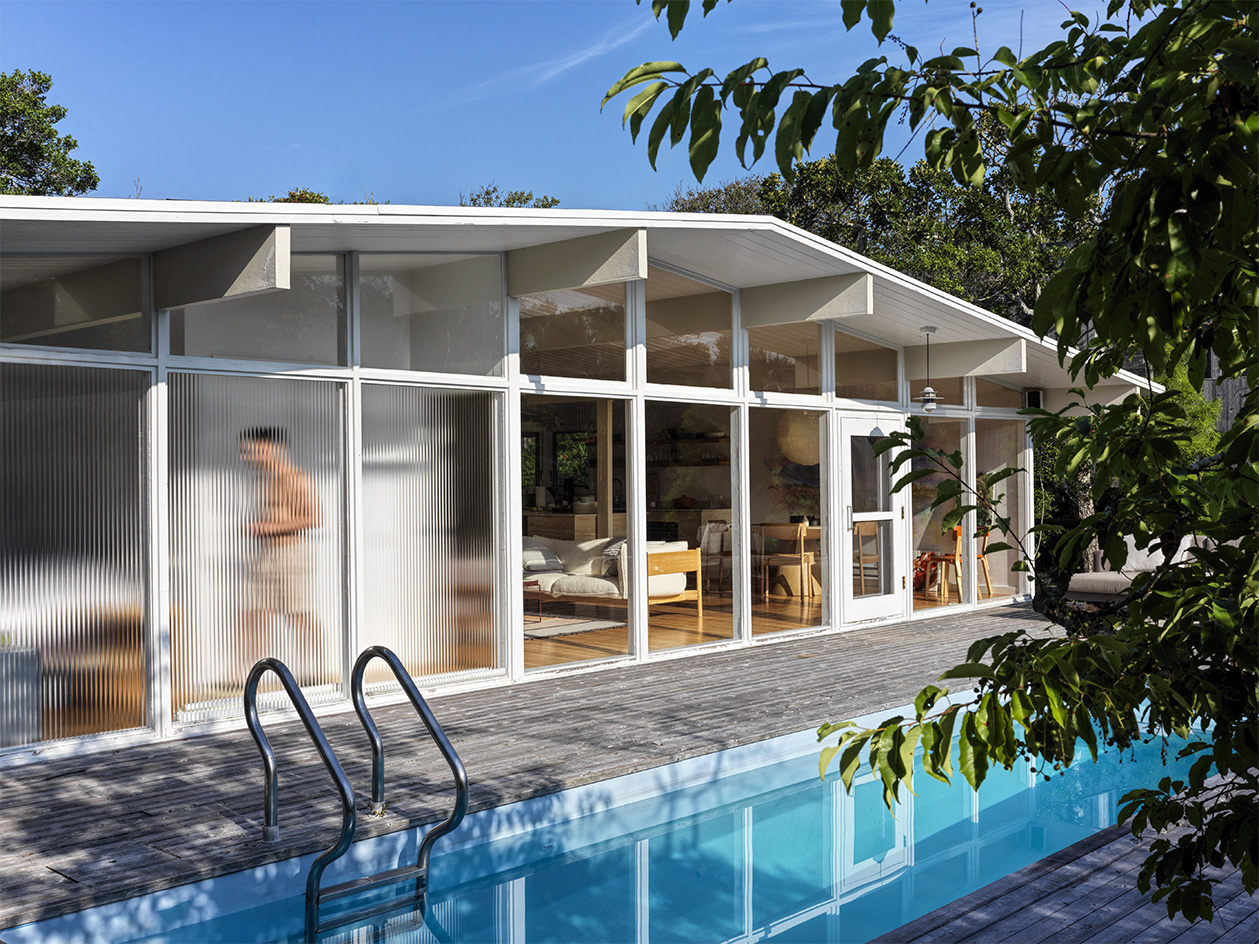 Hop on this Fire Island Pines tour, marking Pride Month and the start of the summer
Hop on this Fire Island Pines tour, marking Pride Month and the start of the summerA Fire Island Pines tour through the work of architecture studio BOND is hosted by The American Institute of Architects New York in celebration of Pride Month; join the fun
-
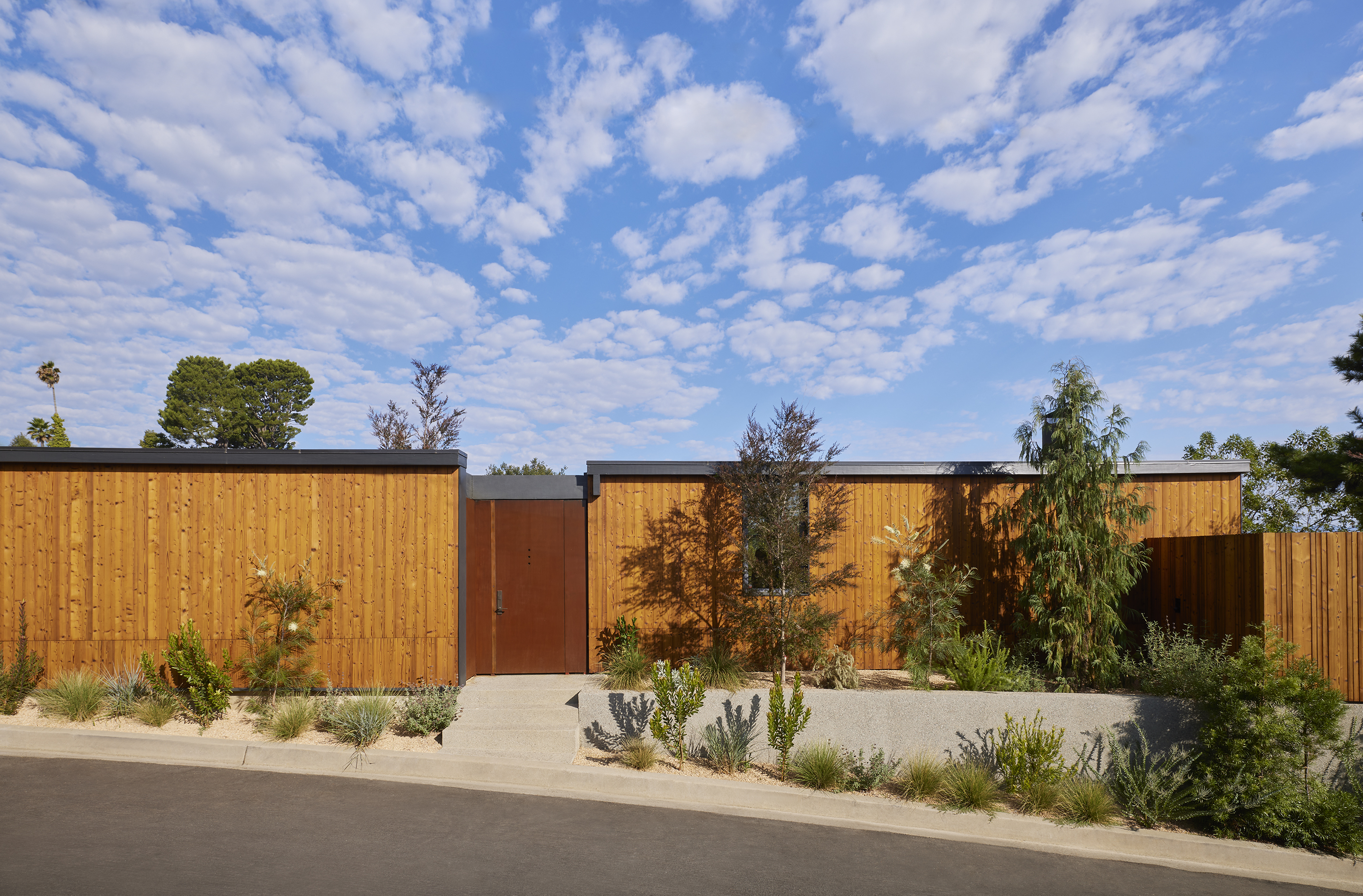 A Laurel Canyon house shows off its midcentury architecture bones
A Laurel Canyon house shows off its midcentury architecture bonesWe step inside a refreshed modernist Laurel Canyon house, the family home of Annie Ritz and Daniel Rabin of And And And Studio
-
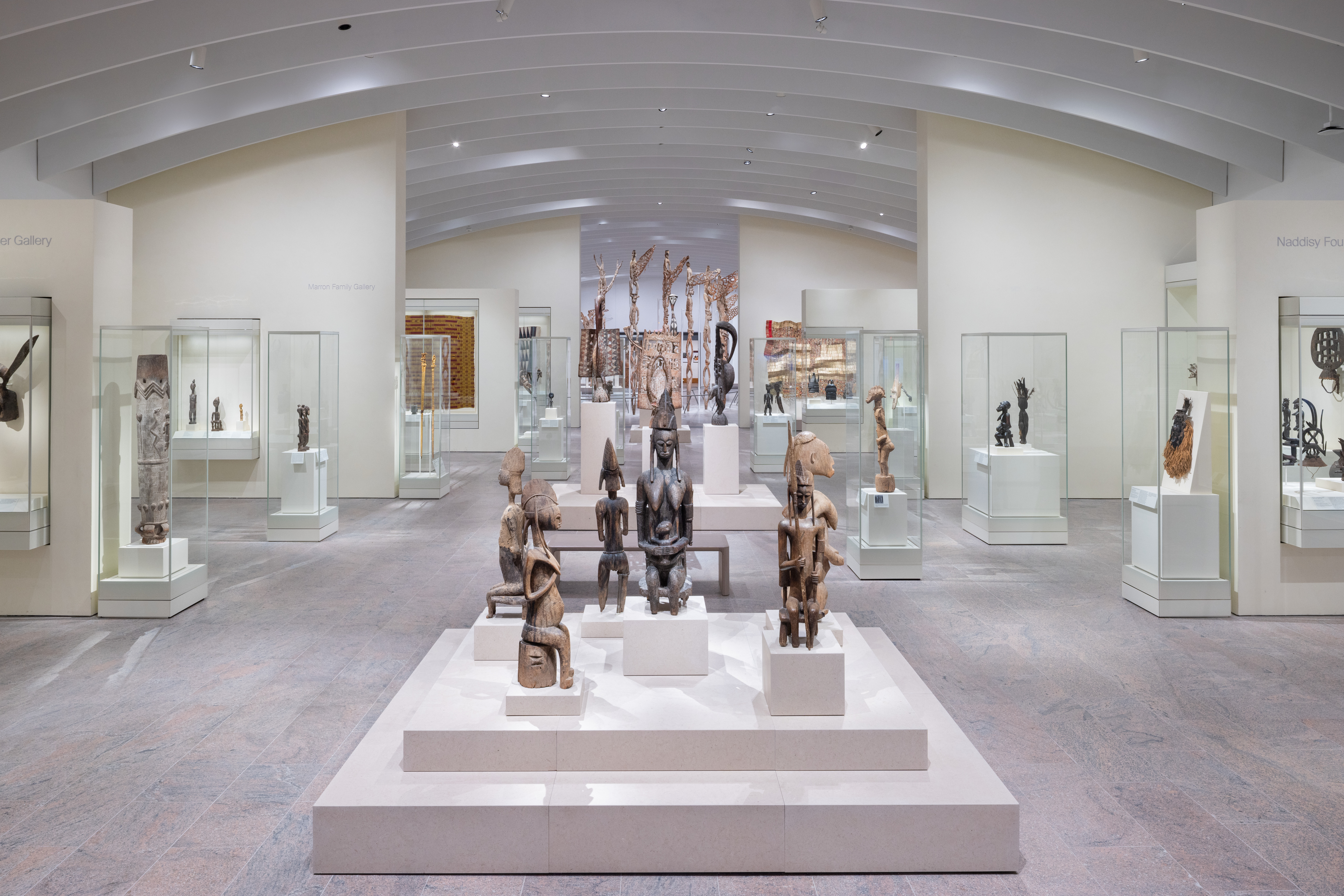 A refreshed Rockefeller Wing reopens with a bang at The Met in New York
A refreshed Rockefeller Wing reopens with a bang at The Met in New YorkThe Met's Michael C Rockefeller Wing gets a refresh by Kulapat Yantrasast's WHY Architecture, bringing light, air and impact to the galleries devoted to arts from Africa, Oceania and the Ancient Americas
-
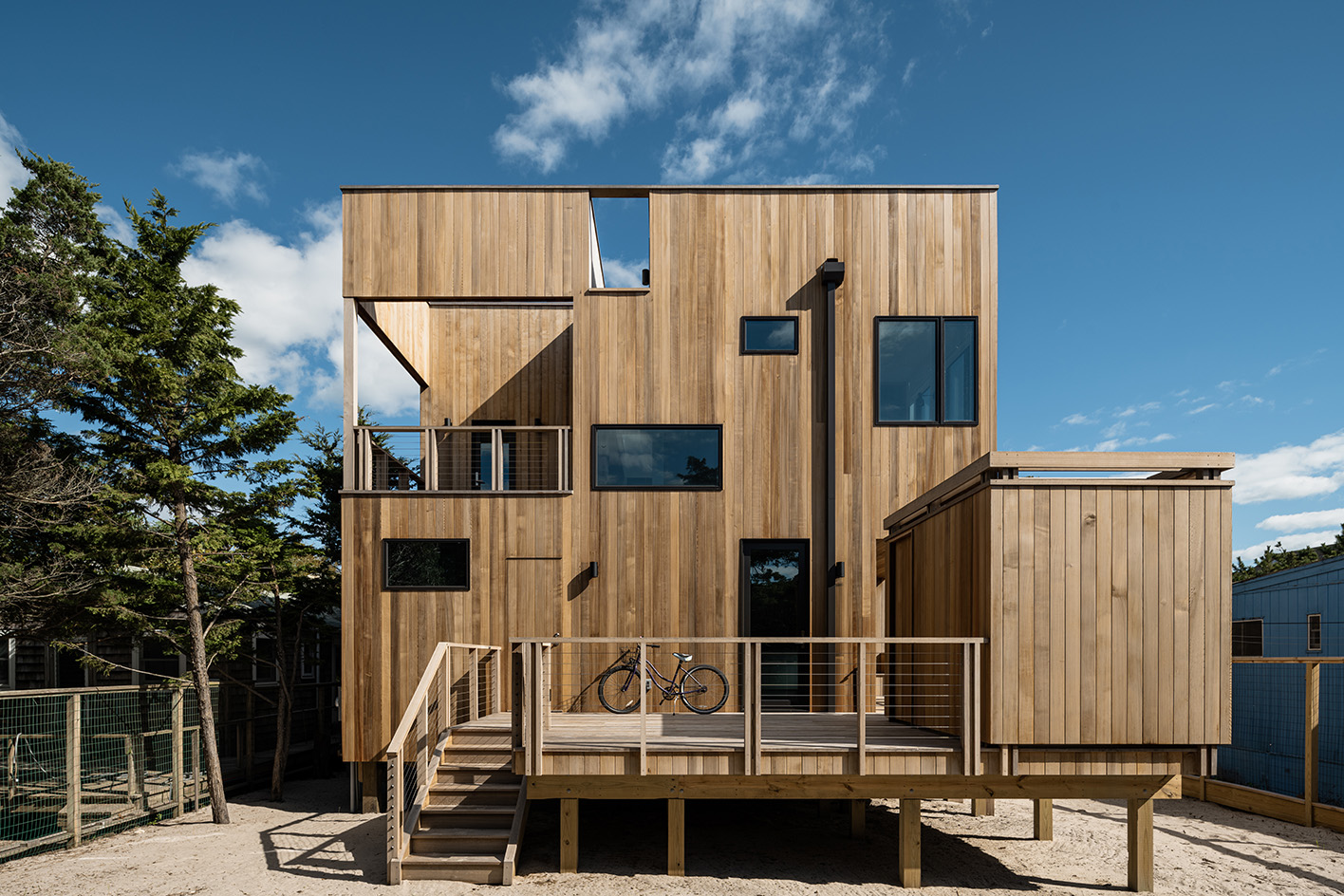 A Fire Island house for two sisters reimagines the beach home typology
A Fire Island house for two sisters reimagines the beach home typologyCoughlin Scheel Architects’ Fire Island house is an exploration of an extended family retreat for the 21st century
-
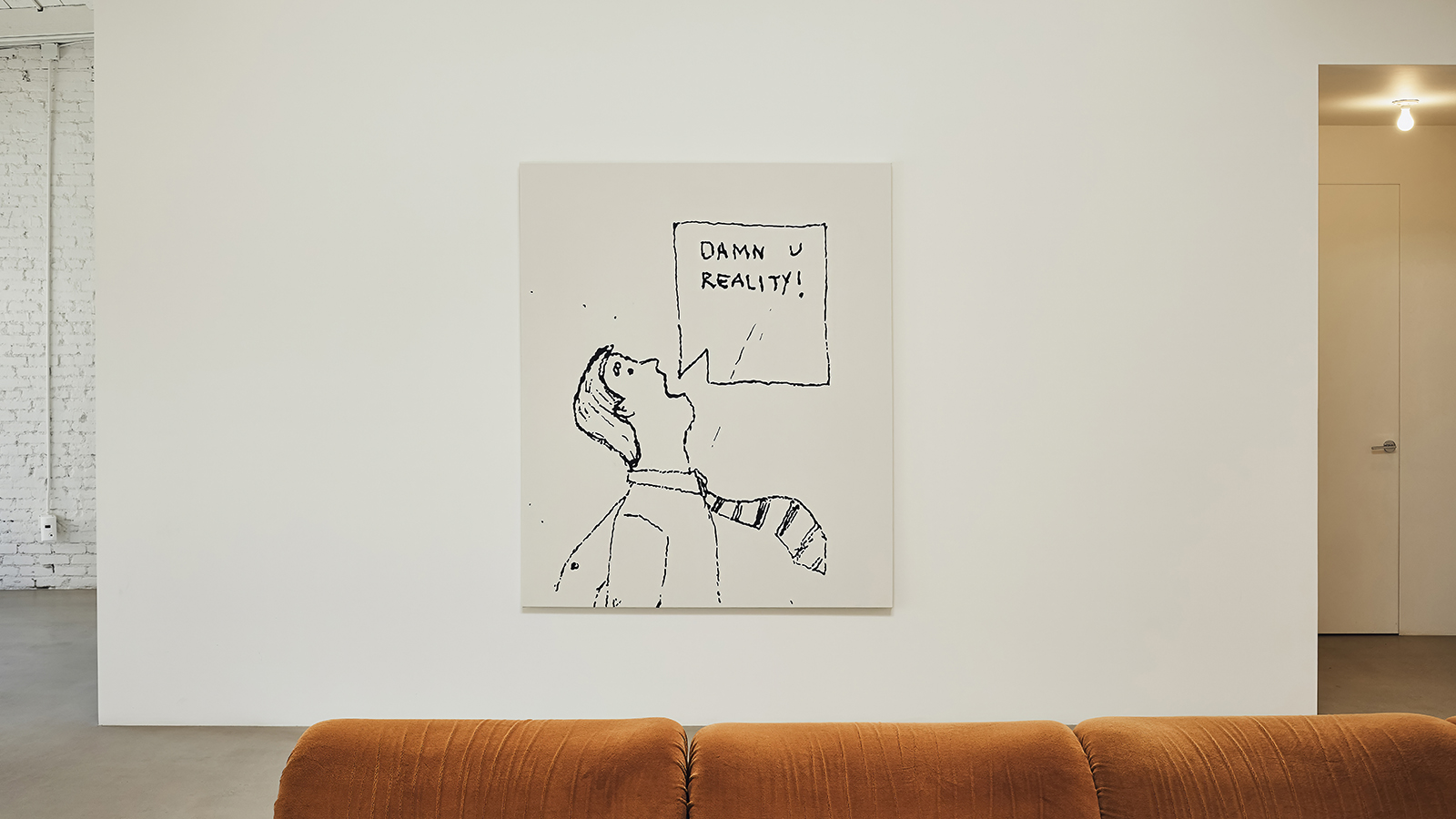 PlayLab opens its Los Angeles base, blending workspace, library and shop in a new interior
PlayLab opens its Los Angeles base, blending workspace, library and shop in a new interiorCreative studio PlayLab opens its Los Angeles workspace and reveals plans to also open its archive to the public for the first time, revealing a dedicated space full of pop treasures
-
 Los Angeles businesses regroup after the 2025 fires
Los Angeles businesses regroup after the 2025 firesIn the third instalment of our Rebuilding LA series, we zoom in on Los Angeles businesses and the architecture and social fabric around them within the impacted Los Angeles neighbourhoods