The outsider's view: W* catches up with Japanese architect Yo Shimada
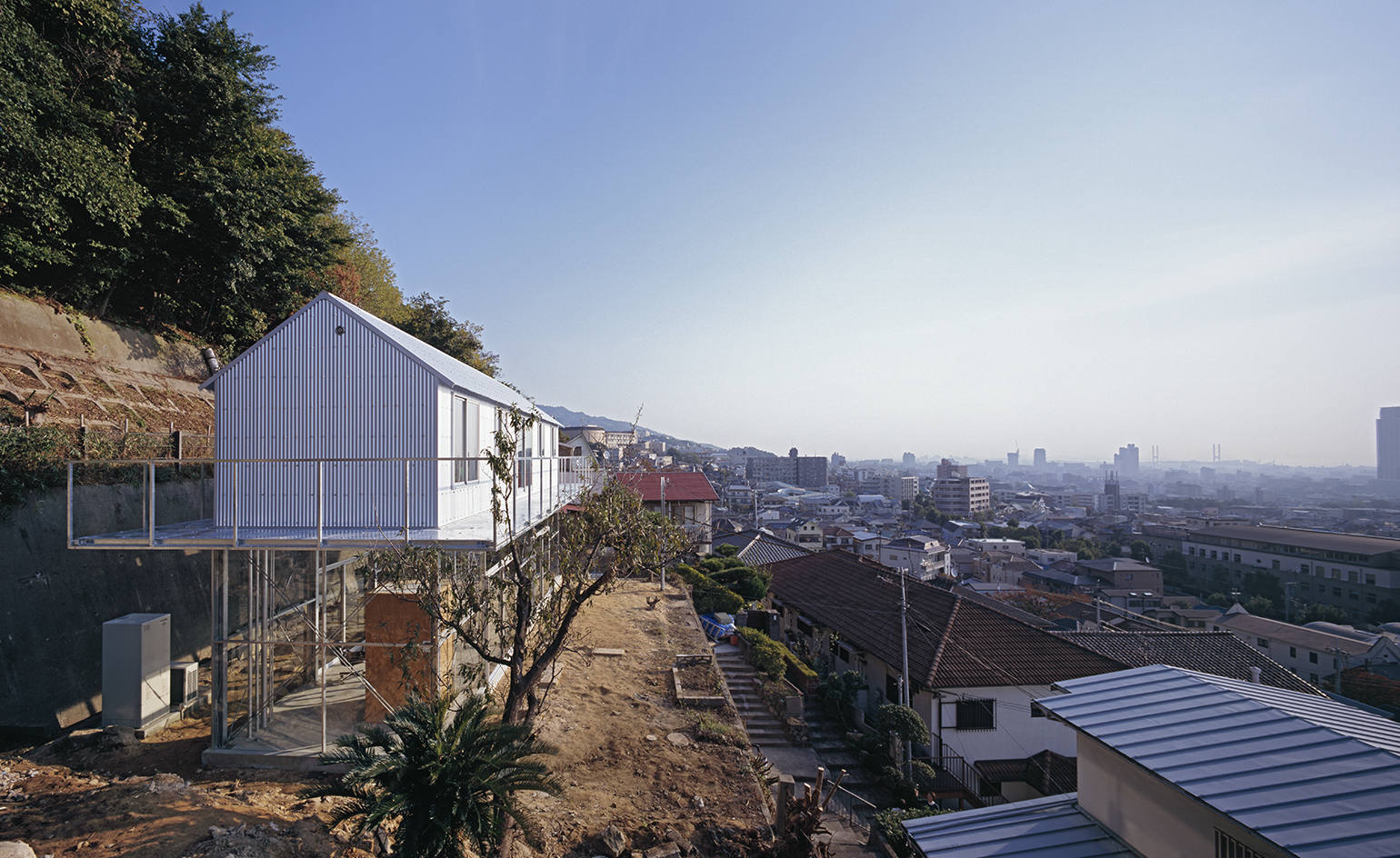
Receive our daily digest of inspiration, escapism and design stories from around the world direct to your inbox.
You are now subscribed
Your newsletter sign-up was successful
Want to add more newsletters?

Daily (Mon-Sun)
Daily Digest
Sign up for global news and reviews, a Wallpaper* take on architecture, design, art & culture, fashion & beauty, travel, tech, watches & jewellery and more.

Monthly, coming soon
The Rundown
A design-minded take on the world of style from Wallpaper* fashion features editor Jack Moss, from global runway shows to insider news and emerging trends.

Monthly, coming soon
The Design File
A closer look at the people and places shaping design, from inspiring interiors to exceptional products, in an expert edit by Wallpaper* global design director Hugo Macdonald.
Yo Shimada is an outlier in Japanese architecture. The 43-year-old didn't have formal architecture training, or a mentor, nor was he ever articled to a practice. Instead, he began his own studio in 1997 on a mountainside overlooking Kobe. Wallpaper* sat down with him to discuss his rare position as an outsider, who enjoys looking in.
W*: Shimada-san, could you explain your studio's name, Tato?
YS: If you were to write the name Tato in katakana [a Japanese alphabet] it is spelled タ (ta) and ト (to). Which simply sounds nice. But put the symbols together and you create the kanji character 外 (pronounced 'soto') which means outside or outsider, referencing my status as an architect who is not from a mainstream university and who creates work that stands outside of the norm in Japan.
As an outsider did you seek out your own mentors? Which people have influenced you?
Since my student days, I've wanted to create work that's a hybrid of many different architects and types. I take something from minimalists [Ryue] Nishiyama and [Kazuyo] Sejima (of SANAA), but also Osamu Ishiyama, who is a maximalist. I also count Noriaki Okabe, formerly with Renzo Piano's studio [for 20 years – he co-designed Kansai Airport], as an influence. So I feel like I float between styles.
You seem to have had a lot of fun playing with the Japanese architectural vernacular.
To ensure Rokko House, for example, is blended in to the surrounding area, I opted for a gable roof. And it was successful. Rather than just taking something from the surrounding environment and only improving the house, I create a well-designed house that improves the environment in which it is sited. Yamasaki House is sited in a newly developed area within a place that is much older and rural. I wanted to find a way to create a building that connects new and old, suburban and rural. So the main part of the house is a large rectangular volume, like a foundation. Then, for light intake, I built, on top of that foundation, something that looks like agricultural sheds [out of polycarbonate]. The foundation space represents the 'new' and the top volume is the 'old'.
You've opted for a pared-down style. Why is this?
I want to create space that acts as a margin for everyday life. It should serve as a background. There's no point in architecture being the centre. If it is, people would get tired of it.
Your tweets (@youshimada) show an interest in very old Japanese buildings. Are they interesting to you as an architect?
Those old buildings serve as examples for me, giving me new ideas about scale or the relationship to the ground. [Work such as Kawanishi House can be traced back to early Japanese buildings perched on stilts.]
You've just completed your first house outside Japan, Hamilton House in Australia. The owner says you create 'ma' (spaces for reflection). Do you?
Hamilton House is an architecture that is accepting of the client's needs. A bit like a floating space, the basic form of the house is never disturbed by his requirements [of daily living]. I think that maybe this will be felt as 'ma'.
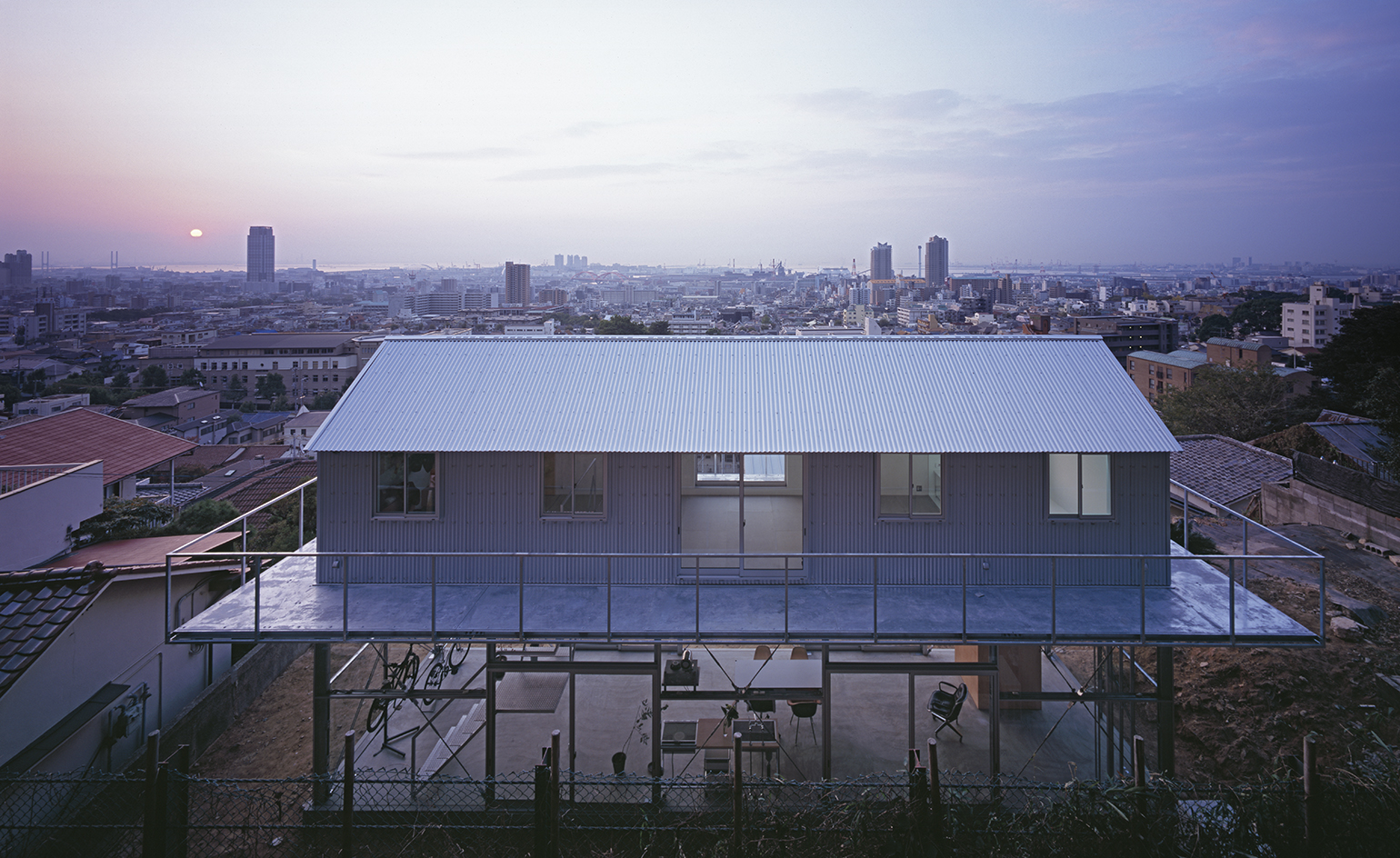
The Rokko house design draws from its surrounding landscape and the area's gable roofs
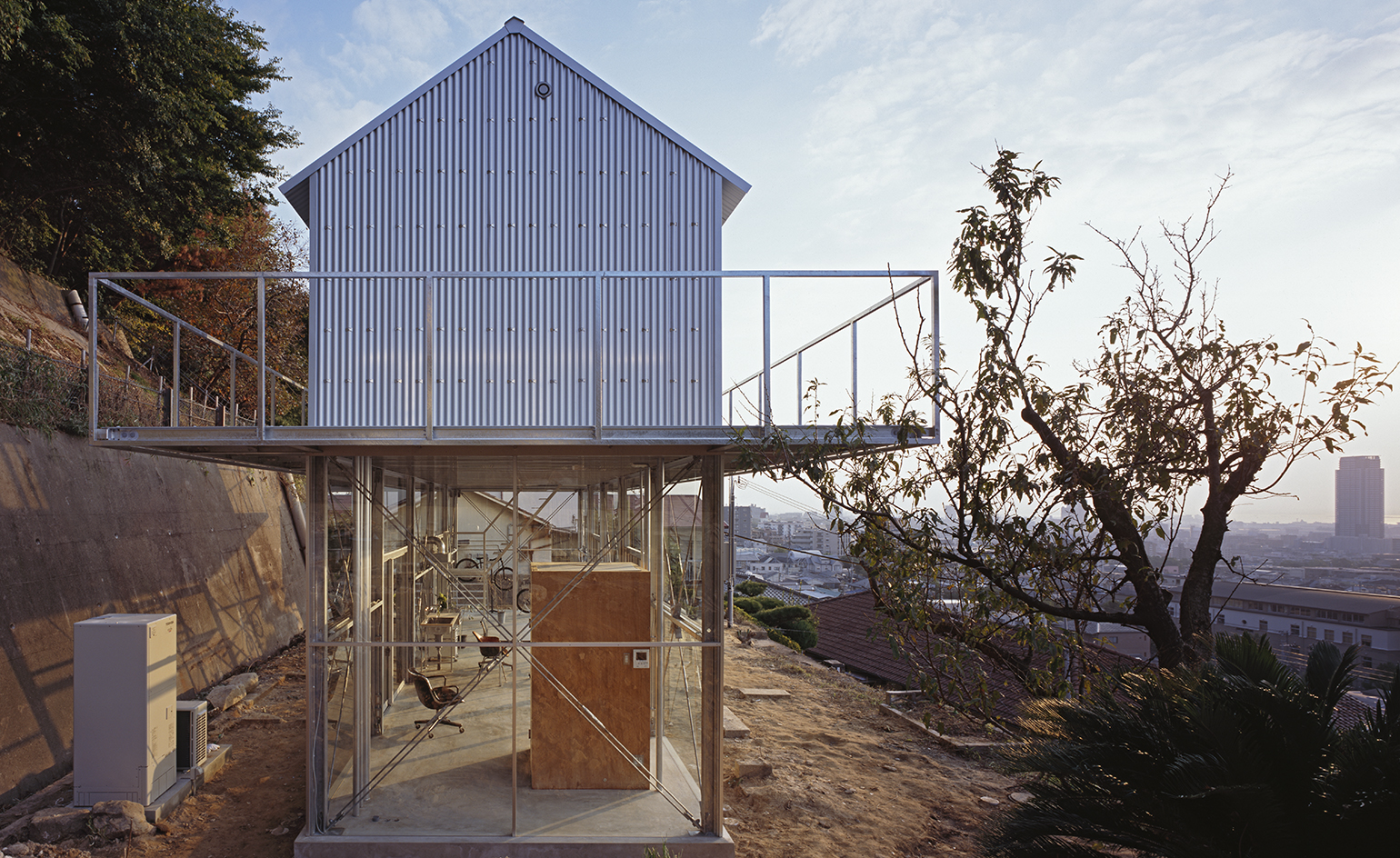
Shimada wanted to create a well designed house that actively enriches the environment it sits in

For the Yamasaki House project, Shimada wanted to amalgamate old and new elements.
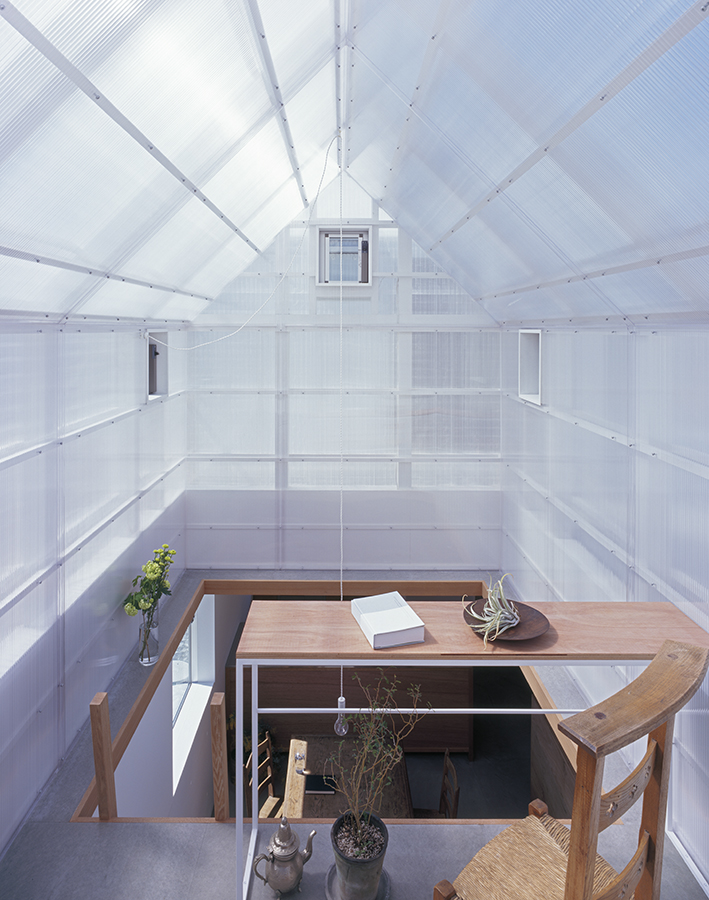
The polycarbonate clad volumes represent the complex's 'old' elements, drawing on the shapes of the region's traditional sheds.
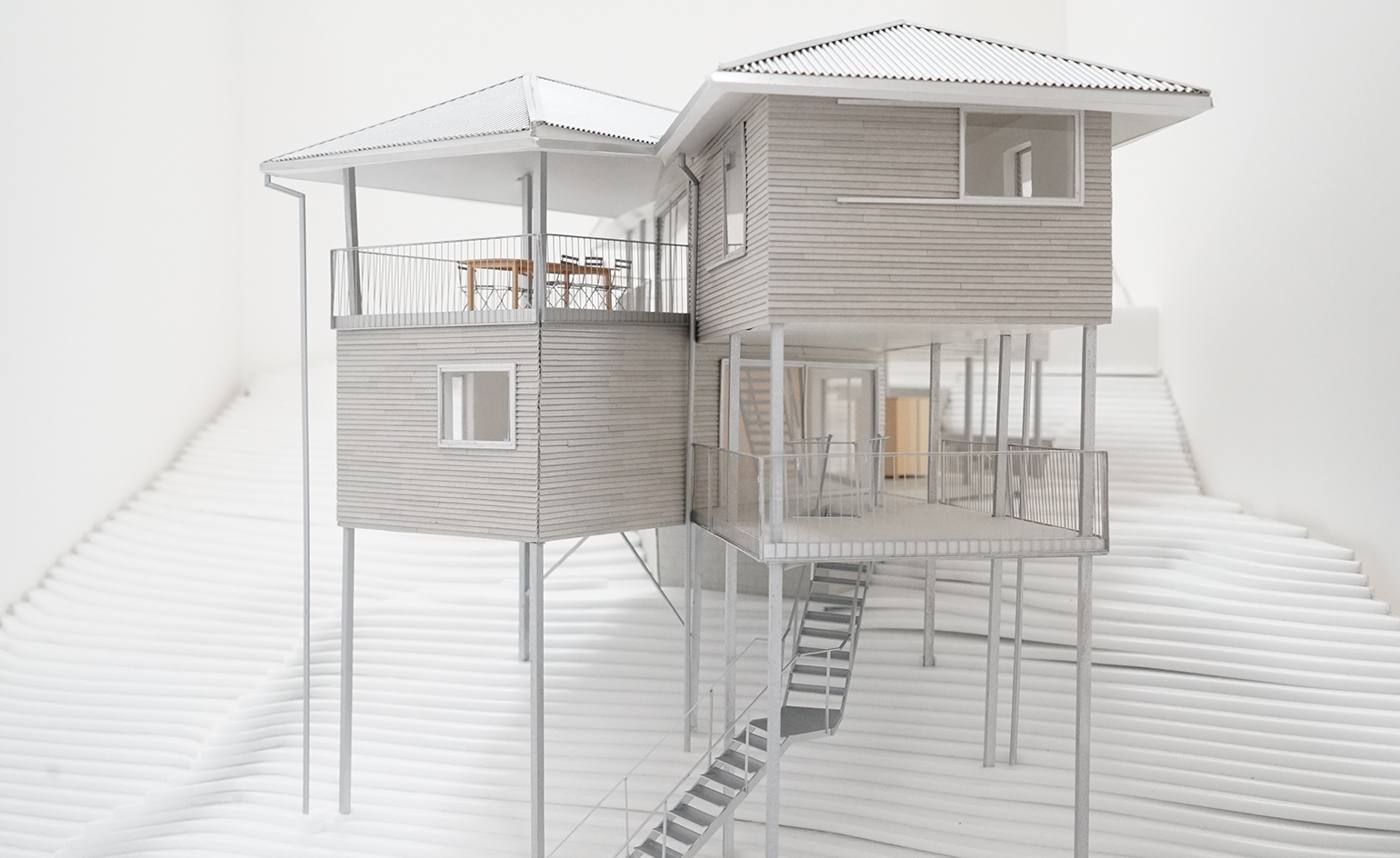
Hamilton House, located in Australia, is the architect's first commission outside Japan
INFORMATION
Everyday Design Everyday, by Yo Shimada, is published this week as part of the Contemporary Architect’s Concept Series by LIXIL Publishing. For more information, visit Tato’s website
Receive our daily digest of inspiration, escapism and design stories from around the world direct to your inbox.