Open Architecture invents a new building system: meet HEX-SYS

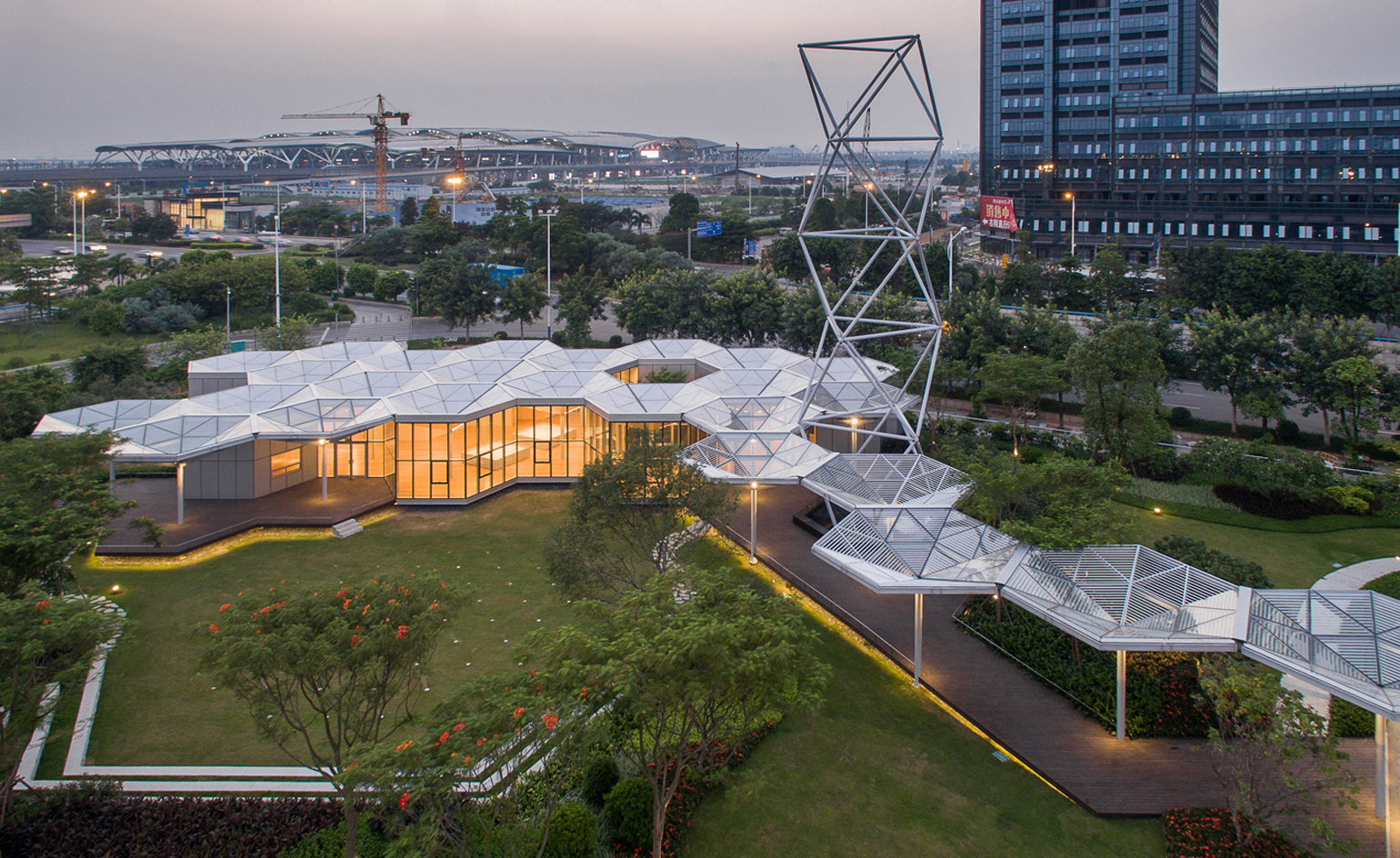
Inspired by China's fast-paced economic growth and the resulting building boom of the recent decade, Beijing- and New York-based design firm Open Architecture had been researching themes of construction, production steamlining and temporary building, when they came up with HEX-SYS.
'It is a building system that can be easily adapted to many different functions, and most importantly, can be disassembled after each use and reassembled in another location, thus preventing huge waste of our resources,' say the architects.
Exploring the potential of building, as well as ideas around sustainability and architecture, the team invented a way of enabling fast construction in a way that also remains in touch with the country's heritage; the system draws on the ancient Chinese wood building methods. HEX-SYS is 'light, industrialized, flexible, sustainable and reusable', they explain.
Their first prototype has just been completed. Located in Guangzhou and built for the real estate giant Vanke, the light structure is clad in sandblasted and anodized aluminium panels, while its interior is lined with bamboo; a material that is known for being especially environmentally friendly.
The structure in Guangzhou is created out of hexagonal elements – referencing, the architects explain, Le Corbusier's work at the Swiss Pavilion in Paris, built in the early 1930s, and modular building in general. This modularity allows the various parts to work just as easily in many different configurations.
There are three unit typologies to choose from and each one spans about 40 sq m and features an 'inverted umbrella' form. This doubles as a means for collecting rainwater, as each column discreetly hides a pipe. The water is then used for landscape irrigation, adding to the structure's eco credentials. On top of this, the prototype sits lightly on the ground, having required minimal excavation and overall site disruption.
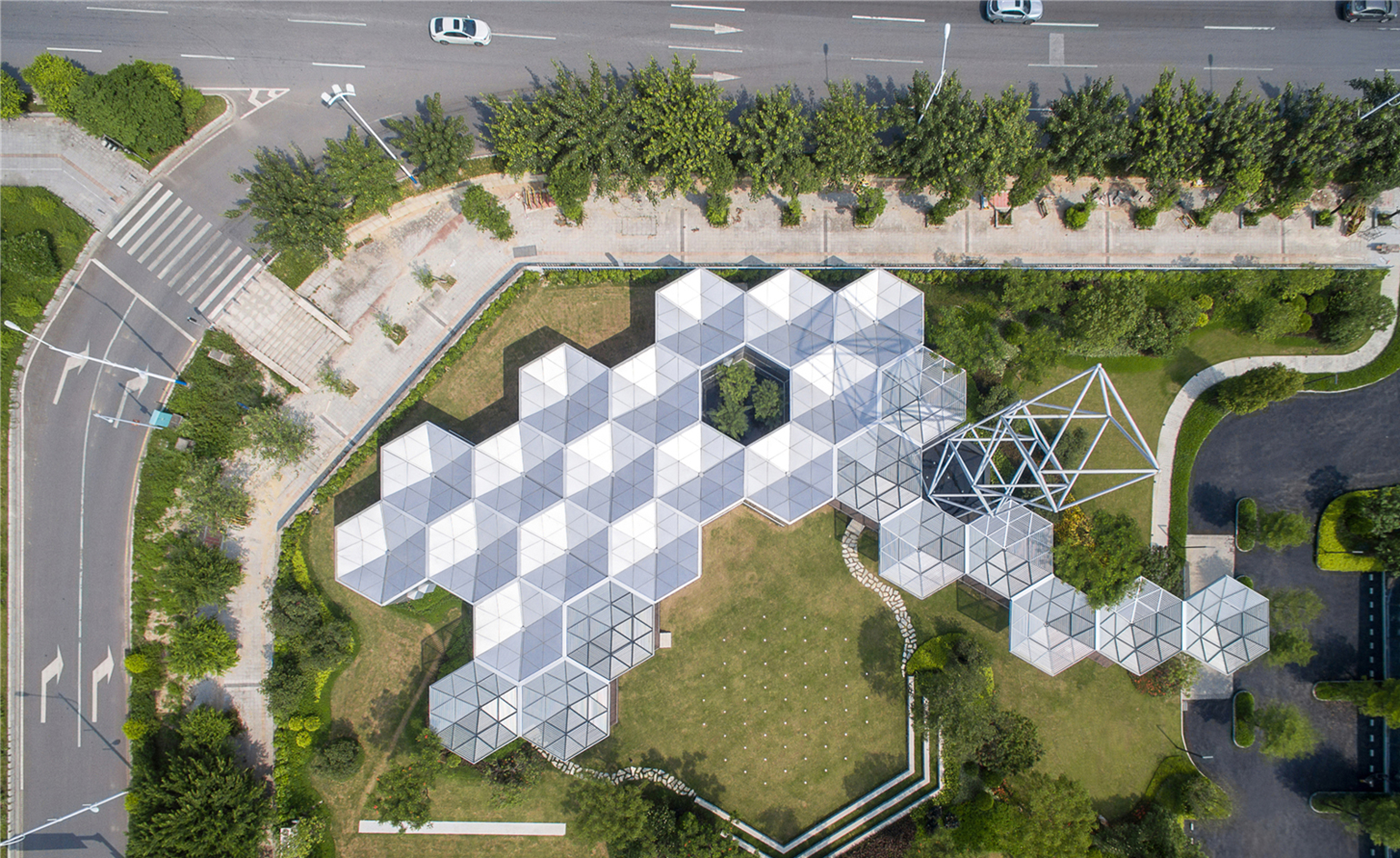
The firm, which has offices in Beijing and New York, has been looking into ways of building fast and efficient structures that also draw on traditional Chinesen construction techniques
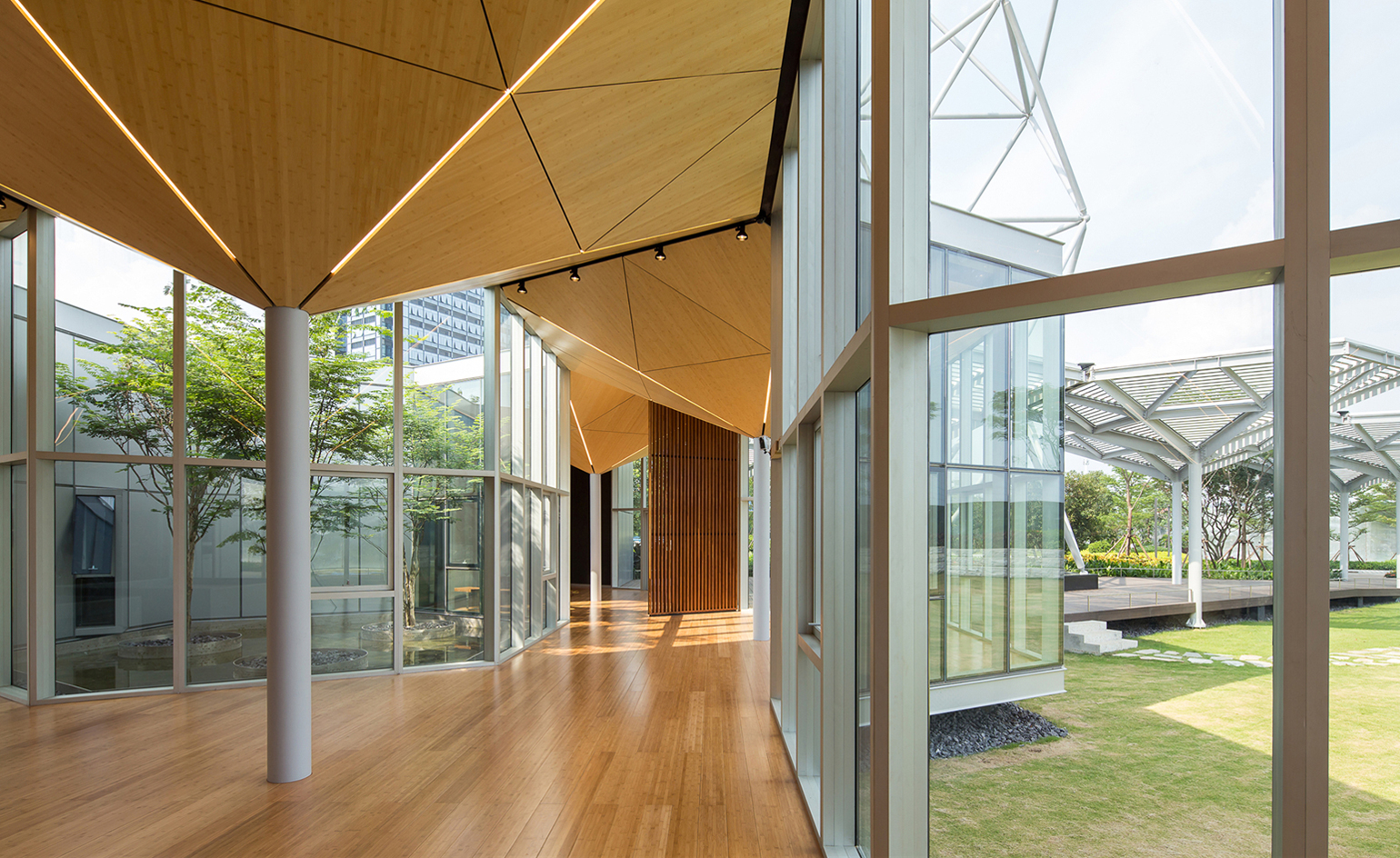
The first prototype using HEX-SYS has just been built in Guangzhou, for Chinese developer Vanke
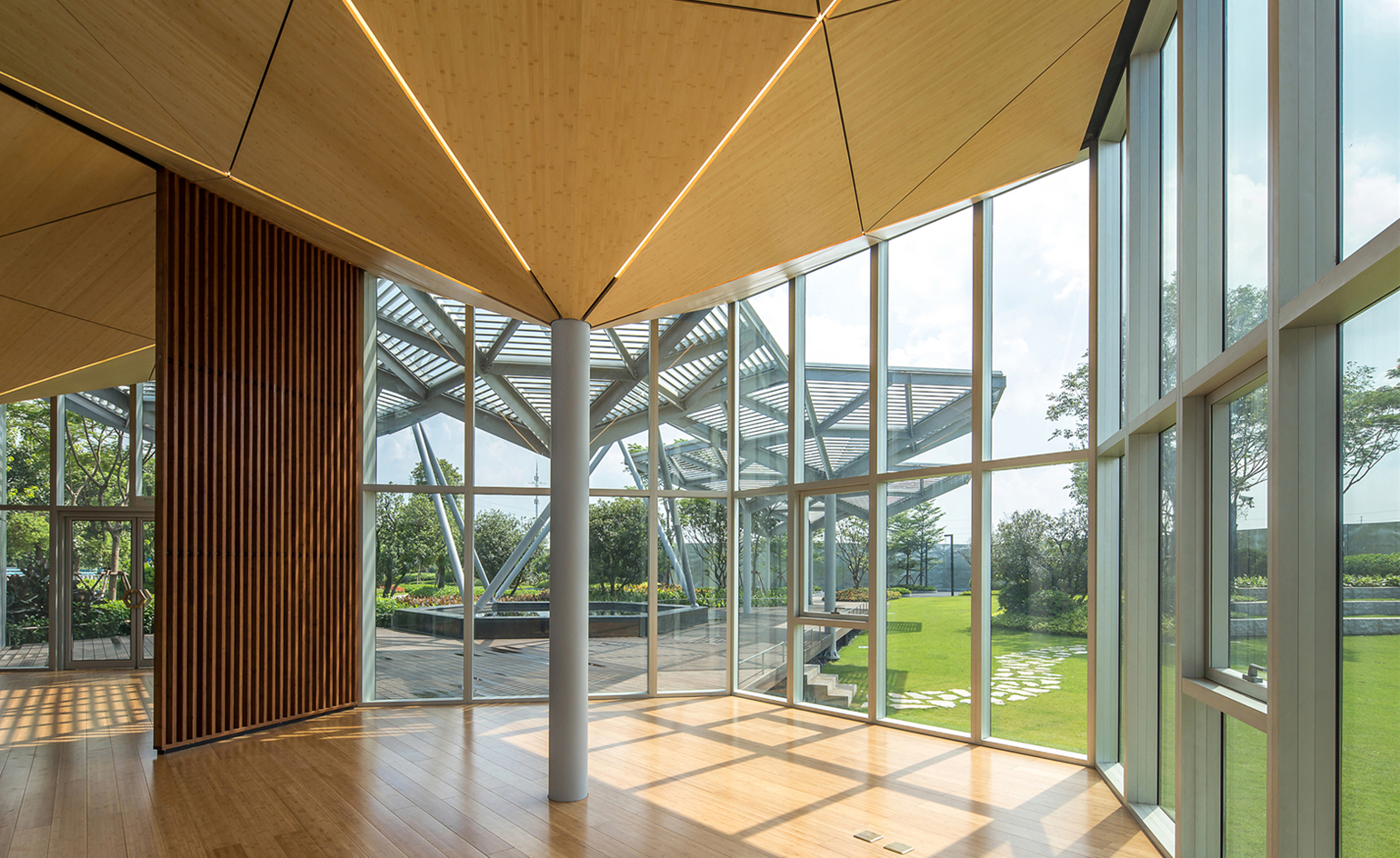
The project uses a 40 sq m modular unit, which is available in three types and features an integrated rainwater collecting system
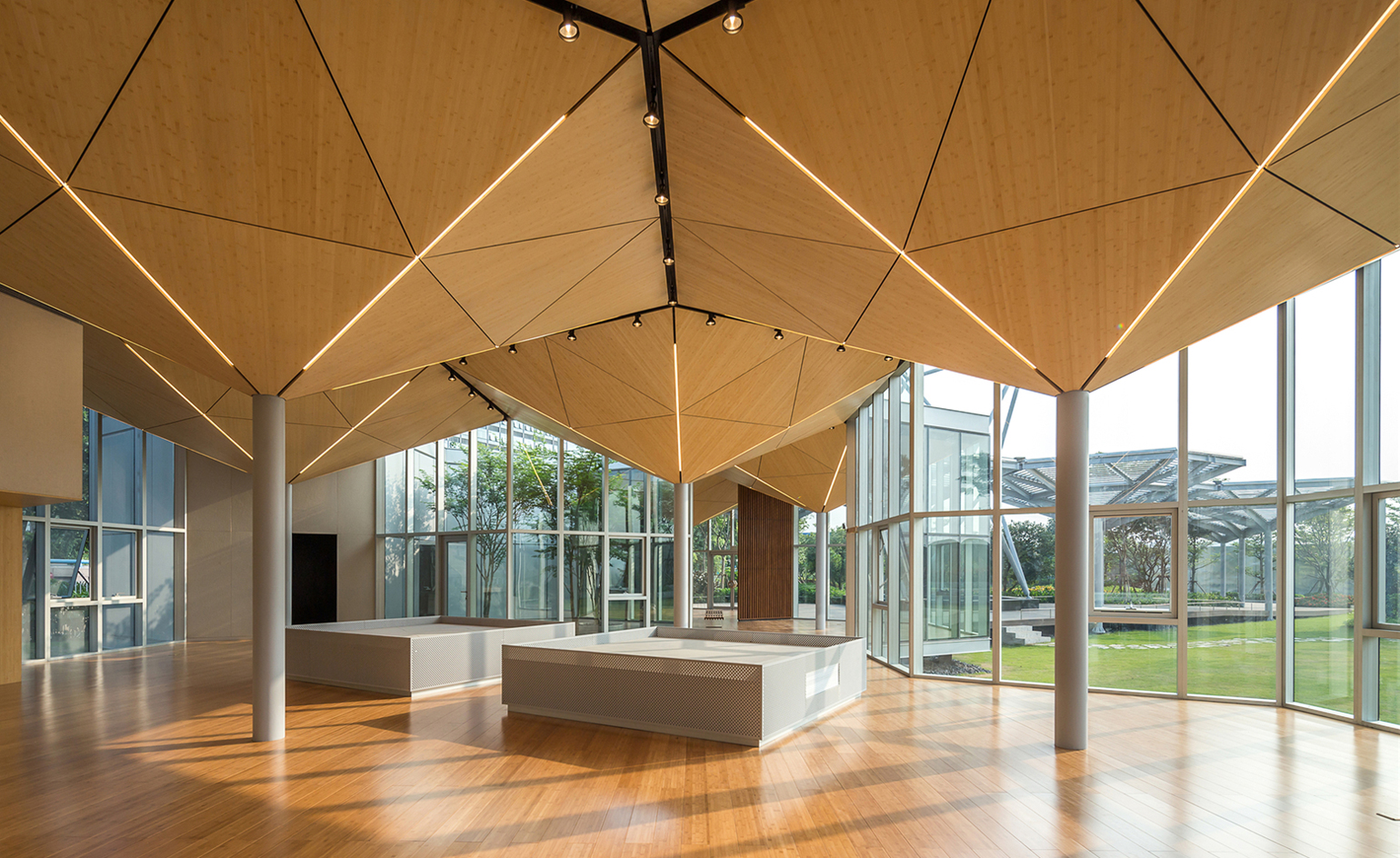
While the structure is clad in sandblasted and anodized aluminium panels externally, the interiors are made of bamboo
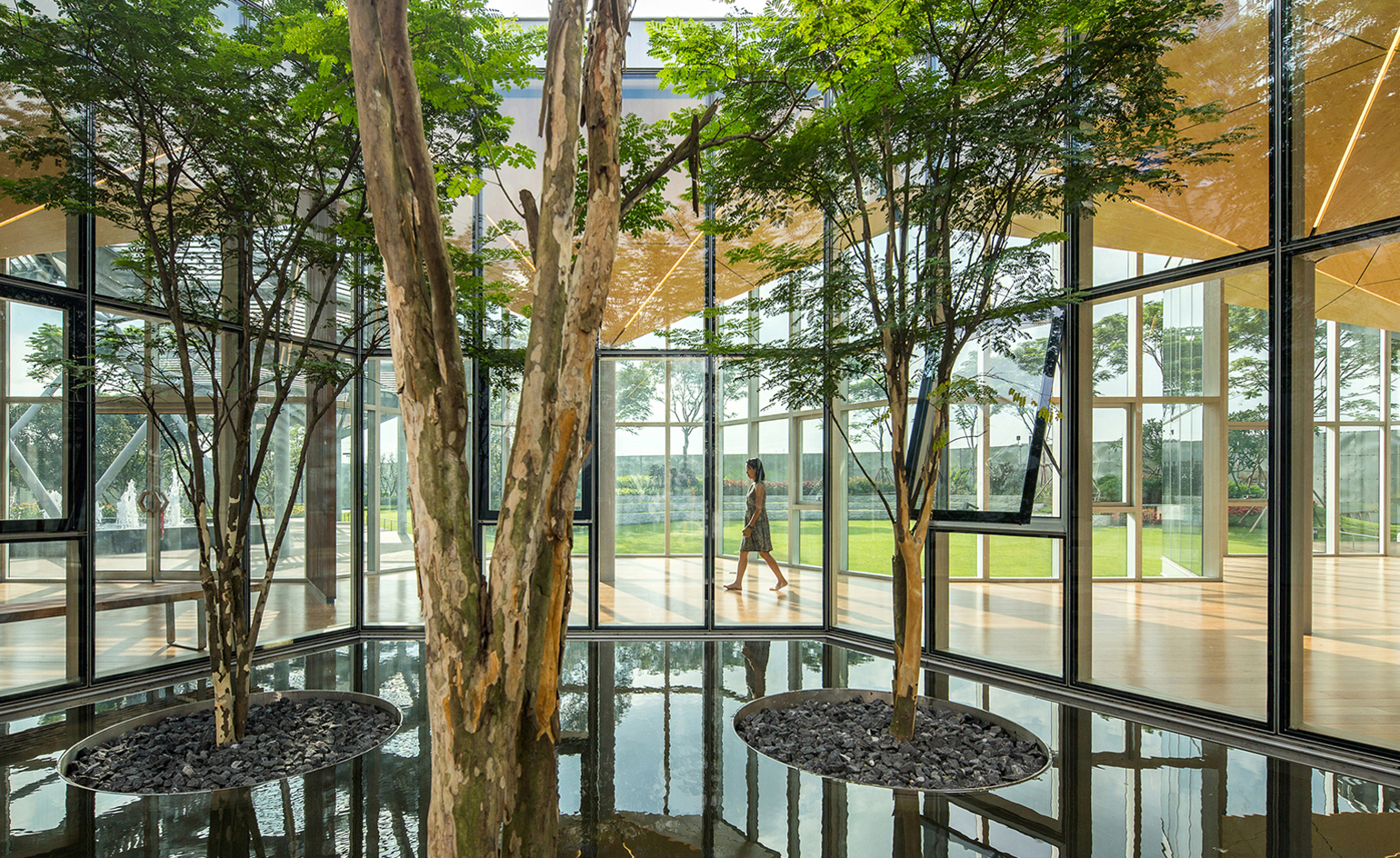
HEX-SYS is ’light, industrialized, flexible, sustainable and reusable’, explain the architects
INFORMATION
For more information on Open Architecture visit the website
Photography: Zhang Chao
Receive our daily digest of inspiration, escapism and design stories from around the world direct to your inbox.
Ellie Stathaki is the Architecture & Environment Director at Wallpaper*. She trained as an architect at the Aristotle University of Thessaloniki in Greece and studied architectural history at the Bartlett in London. Now an established journalist, she has been a member of the Wallpaper* team since 2006, visiting buildings across the globe and interviewing leading architects such as Tadao Ando and Rem Koolhaas. Ellie has also taken part in judging panels, moderated events, curated shows and contributed in books, such as The Contemporary House (Thames & Hudson, 2018), Glenn Sestig Architecture Diary (2020) and House London (2022).
