Architects FGMF create a modular home for flexible living in Brazil
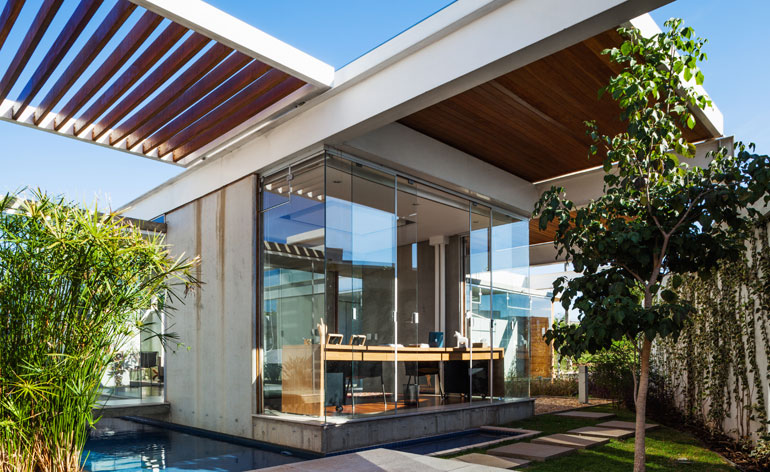
Brazilian architecture firm FGMF likes to experiment with exposed frames and different construction methods - one of its very first prominent residential projects, the Grid House, was designed around its structural metal grid (as hinted in its name).
When we selected the practice for the 2009 Wallpaper* Architects Directory with the brief to create a concept house within 100sq m that showcased affordability, flexibility, efficiency and innovation, the architects produced the Tic Tac House, a prefab, modular structure with movable parts that change its layout throughout the day. It was inspired by the clock, and 'it expresses the constant need to change'.
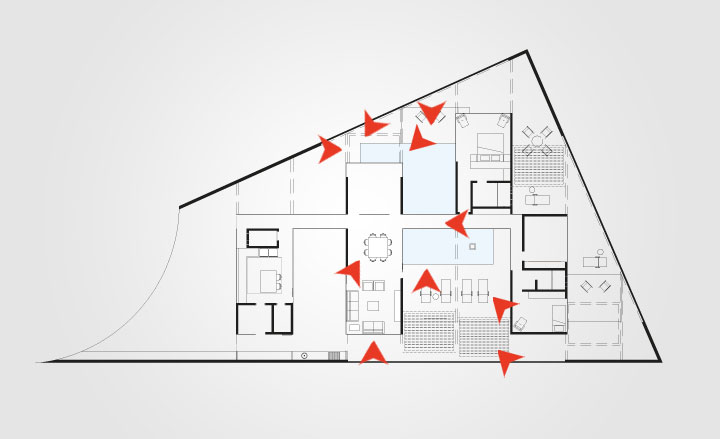
Take an interactive tour of Sliding Pergolas House
But what initially began as an experimental, theoretical project was soon to turn into reality, when a couple approached the São Paulo-based practice later in 2009 with the commission for a single-family house, drawing directly on the Tic Tac House's design. The project was going to be a balance of the clients' respective wishes - one of them was after an unusual solution that pushed the boundaries of technology, while the other was keener on a more traditional design.
The architecture team, headed by FGMF founders Lourenço Gimenes, Rodrigo Marcondes Ferraz and Fernando Forte, created a flexible construction that can cleverly offer both. Built in upstate São Paulo, the Sliding Pergolas House adapts the concepts explored in the Tic Tac House, translating them into an everyday living environment.
The house's main areas are divided into small clusters, strategically placed in different points within the steel beam frame that serves as the design's main structural grid, also conceptually pulling the design together. A wealth of outside spaces is created through this placement, elegantly blurring the boundaries between indoors and outdoors, in line with Brazil's warm climate.
'This way, to the passer-by, the building's limits become the walls that enclose the overall site, and not the interior walls that traditionally define a certain room,' explain the architects. Even though the built area is roughly 160sq m, due to its large glass openings and complex system of rooms, the house feels like it occupies the site's full 500 sq m surface.
What's more, the roof's steel beams serve multiple purposes; they brace the concrete walls, define the rooms within, but they also act as suspended railings for the moveable pergolas the cover parts of the house. This roof shading system can be moved and adjusted according to the owners spatial needs, transforming whole areas of the house by creating new open and semi-open spaces.
A house designed to balance the owners' varied needs, the Sliding Pergolas House is a dynamic new contemporary abode with a unique twist.
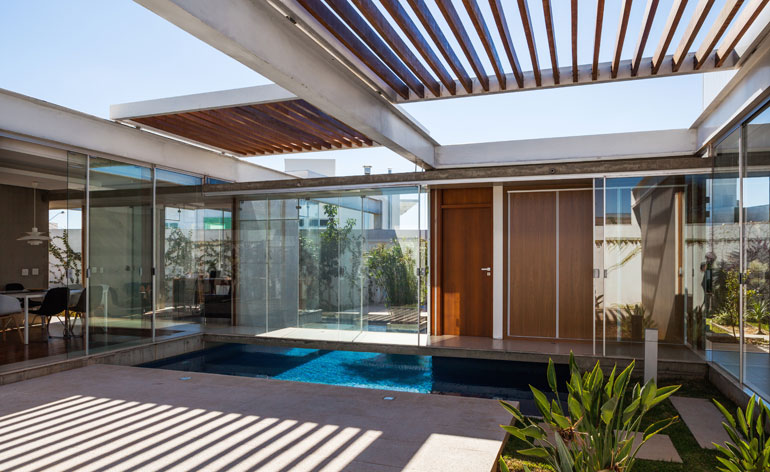
The new residence continues to explore the concepts in a previous project by the architects, which was inspired by the clock and its 'constant need to change', translating them into an everyday living environment
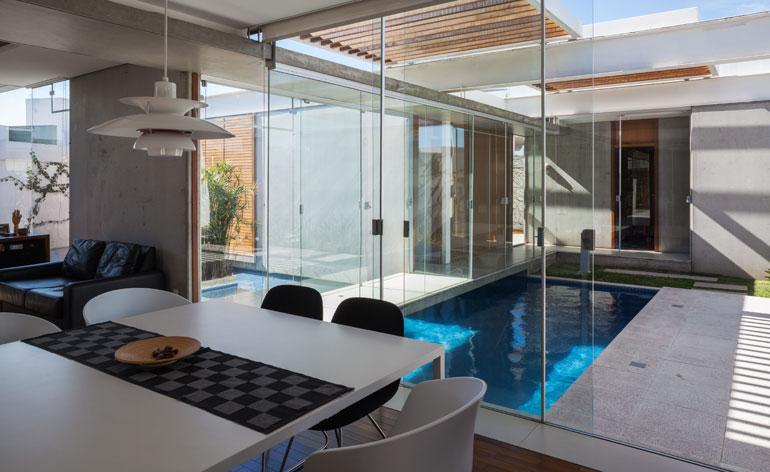
The main living areas are divided into small clusters, strategically placed in different points within the steel beam frame that serves as the design's main structural grid...
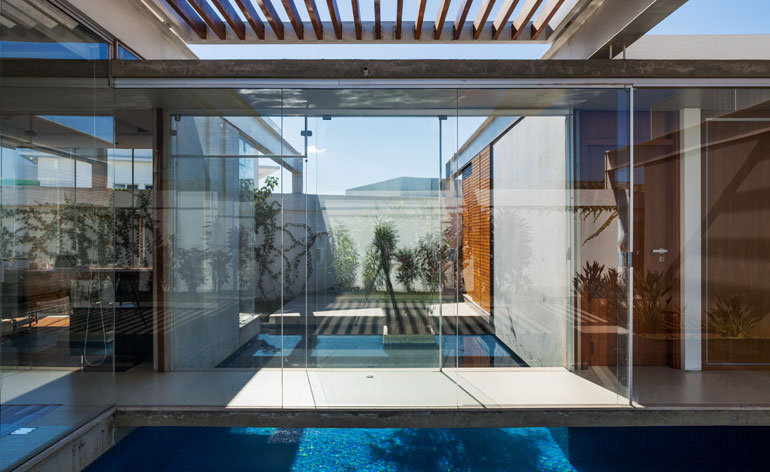
...creating a wealth of outdoor spaces, elegantly blurring the boundaries between indoors and outdoors
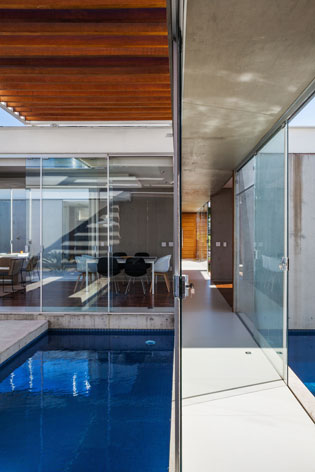
Glass panels contain this conjoining corridor
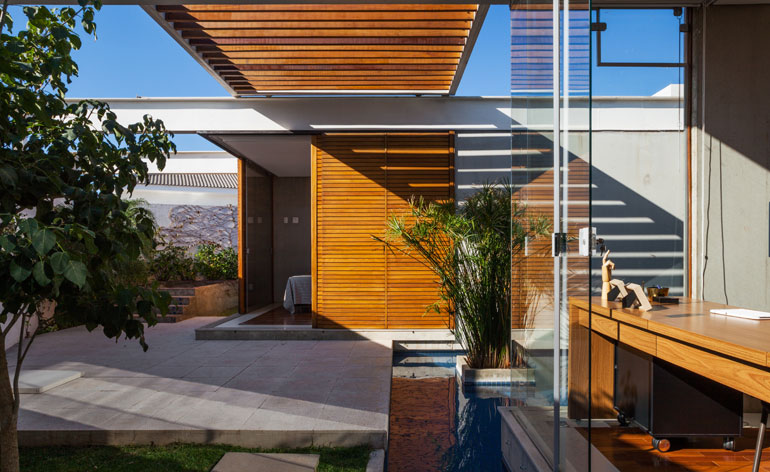
The Sliding Pergolas House offers unusual solutions that push boundaries of technology whilst retaining traditional design details
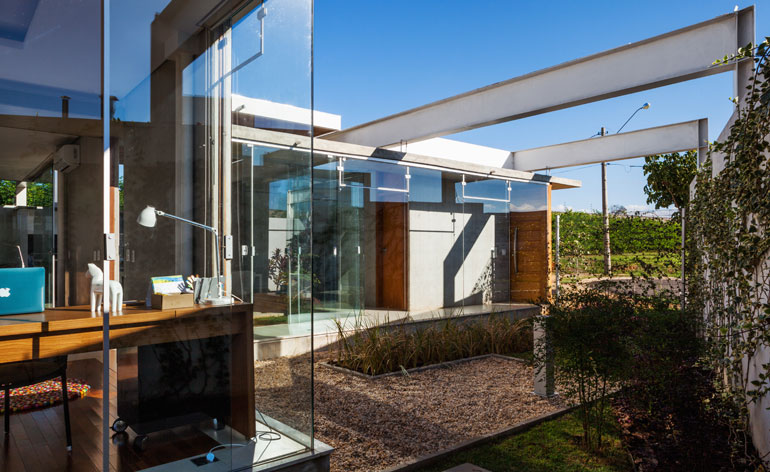
The roof's steel beams serve multiple purposes; they brace the concrete walls, define the rooms within, but they also act as suspended railings for the moveable pergolas the cover parts of the house
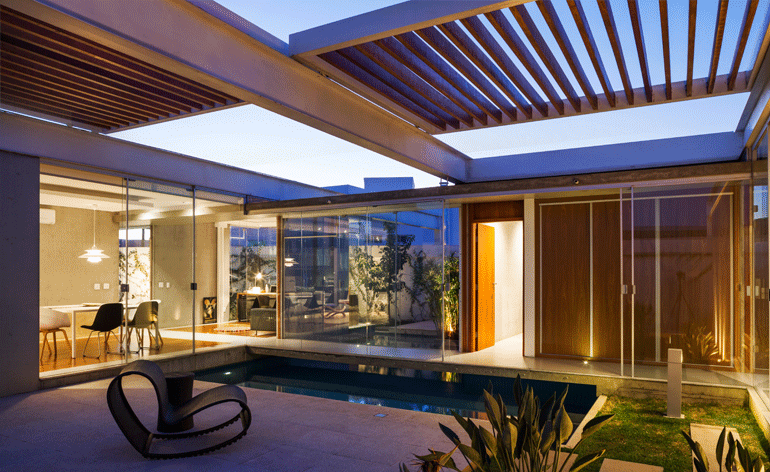
The roof system can be moved and adjusted, transforming whole areas of the house by creating new open and semi-open spaces
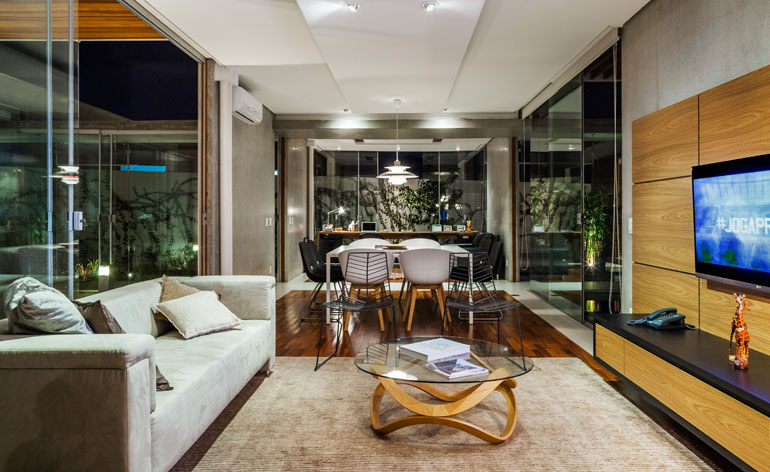
This contemporary family home was designed to balance the owners' varied needs
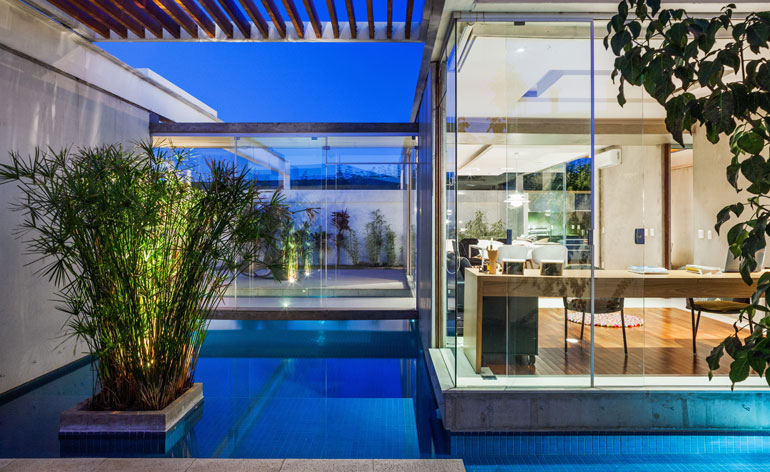
Due to the large glass openings and complex system of rooms, the house feels like it occupies the site's full 500 sq m surface even though the built area is roughly 160sq m
Receive our daily digest of inspiration, escapism and design stories from around the world direct to your inbox.
Ellie Stathaki is the Architecture & Environment Director at Wallpaper*. She trained as an architect at the Aristotle University of Thessaloniki in Greece and studied architectural history at the Bartlett in London. Now an established journalist, she has been a member of the Wallpaper* team since 2006, visiting buildings across the globe and interviewing leading architects such as Tadao Ando and Rem Koolhaas. Ellie has also taken part in judging panels, moderated events, curated shows and contributed in books, such as The Contemporary House (Thames & Hudson, 2018), Glenn Sestig Architecture Diary (2020) and House London (2022).
-
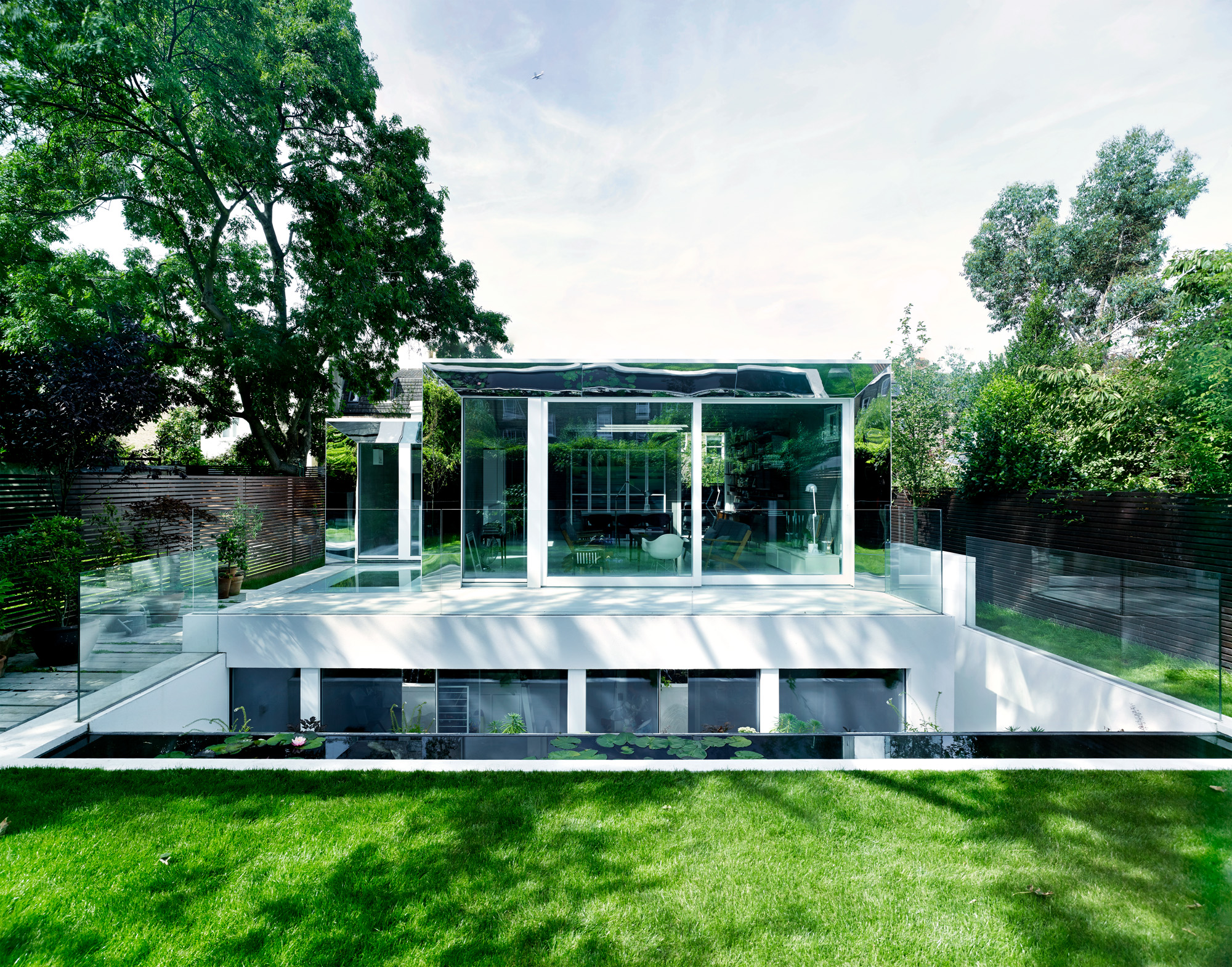 This modern Clapham house is nestled indulgently into its garden
This modern Clapham house is nestled indulgently into its gardenA Clapham house keeps a low profile in South London, at once merging with its environment and making a bold, modern statement; we revisit a story from the Wallpaper* archives
-
 The new Tudor Ranger watches master perfectly executed simplicity
The new Tudor Ranger watches master perfectly executed simplicityThe Tudor Ranger watches look back to the 1960s for a clean and legible design
-
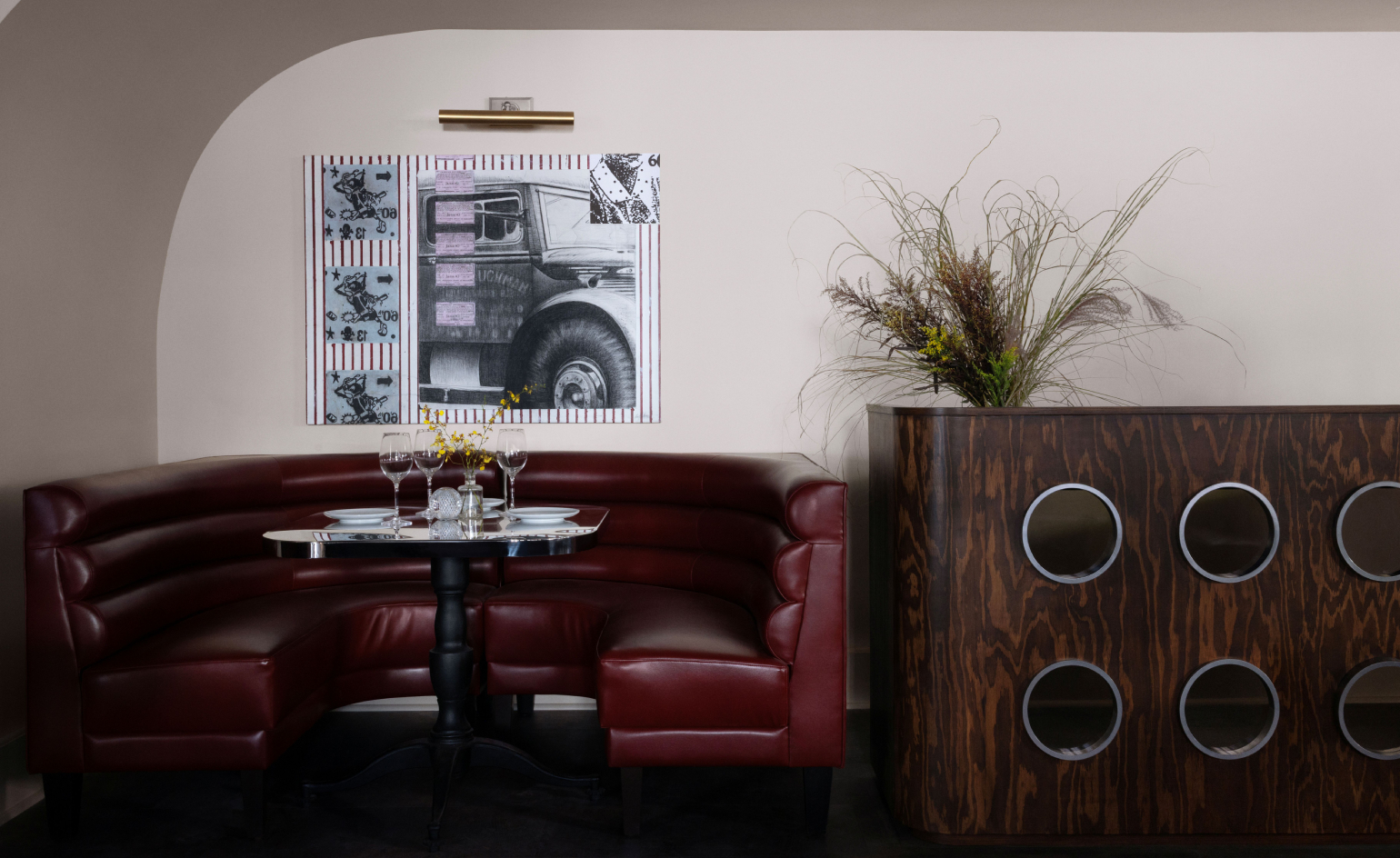 This late-night hangout brings back 1970s glam to LA’s Sunset Boulevard
This late-night hangout brings back 1970s glam to LA’s Sunset BoulevardGalerie On Sunset is primed for strong drinks, shared plates, live music, and long nights
-
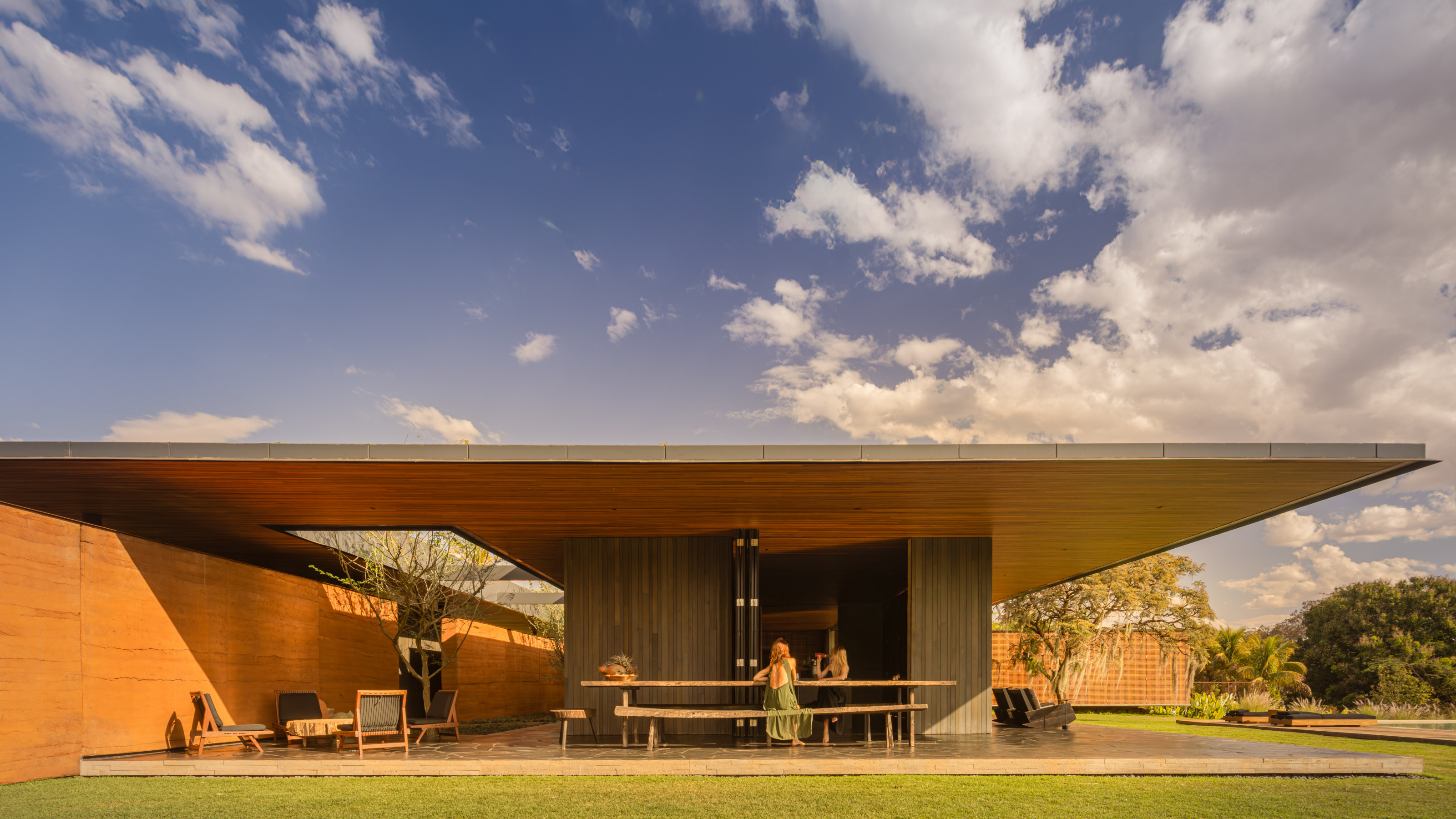 A spectacular new Brazilian house in Triângulo Mineiro revels in the luxury of space
A spectacular new Brazilian house in Triângulo Mineiro revels in the luxury of spaceCasa Muxarabi takes its name from the lattice walls that create ever-changing patterns of light across its generously scaled interiors
-
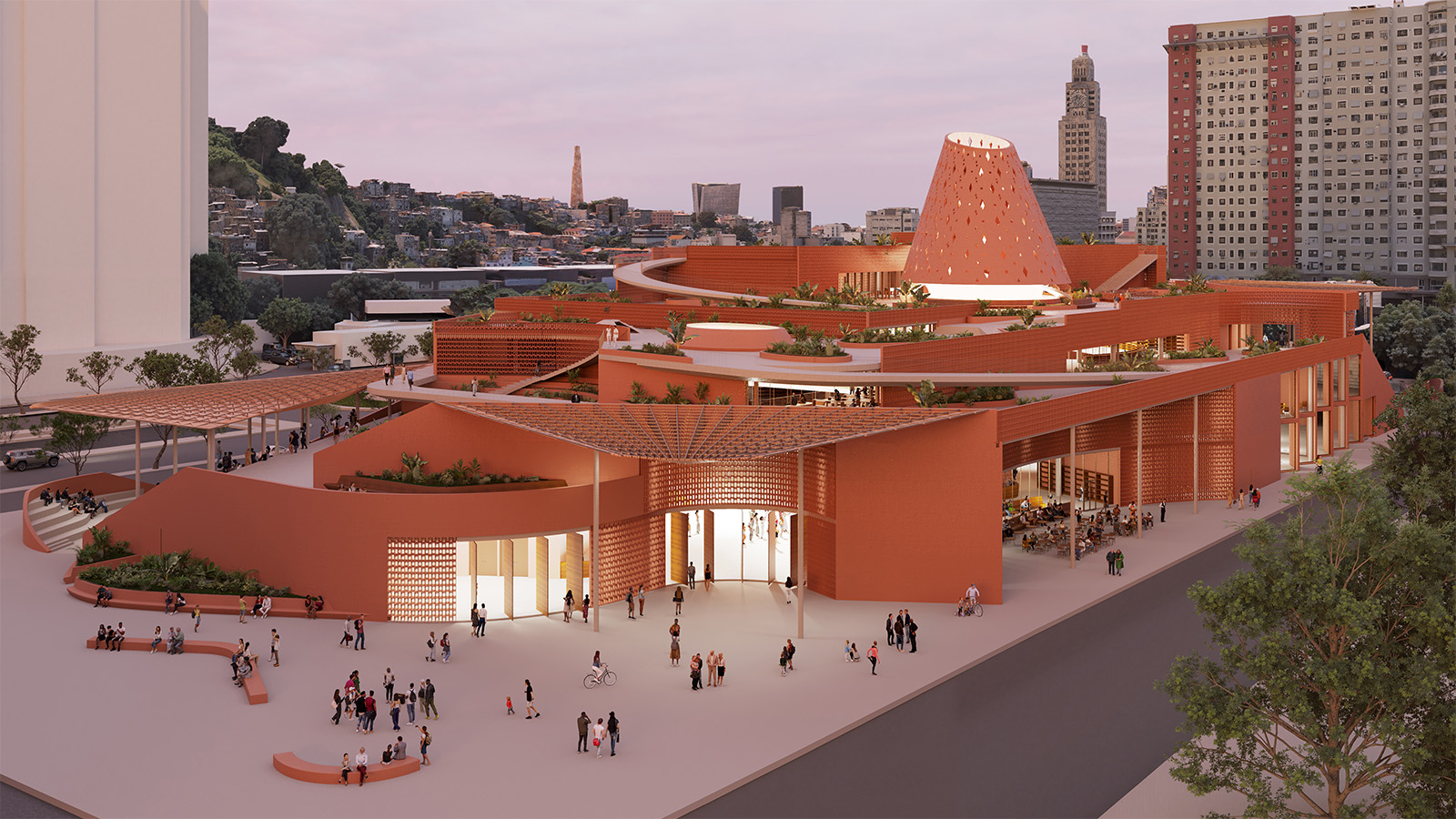 An exclusive look at Francis Kéré’s new library in Rio de Janeiro, the architect’s first project in South America
An exclusive look at Francis Kéré’s new library in Rio de Janeiro, the architect’s first project in South AmericaBiblioteca dos Saberes (The House of Wisdom) by Kéré Architecture is inspired by the 'tree of knowledge', and acts as a meeting point for different communities
-
 A Brasília apartment harnesses the power of optical illusion
A Brasília apartment harnesses the power of optical illusionCoDa Arquitetura’s Moiré apartment in the Brazilian capital uses smart materials to create visual contrast and an artful welcome
-
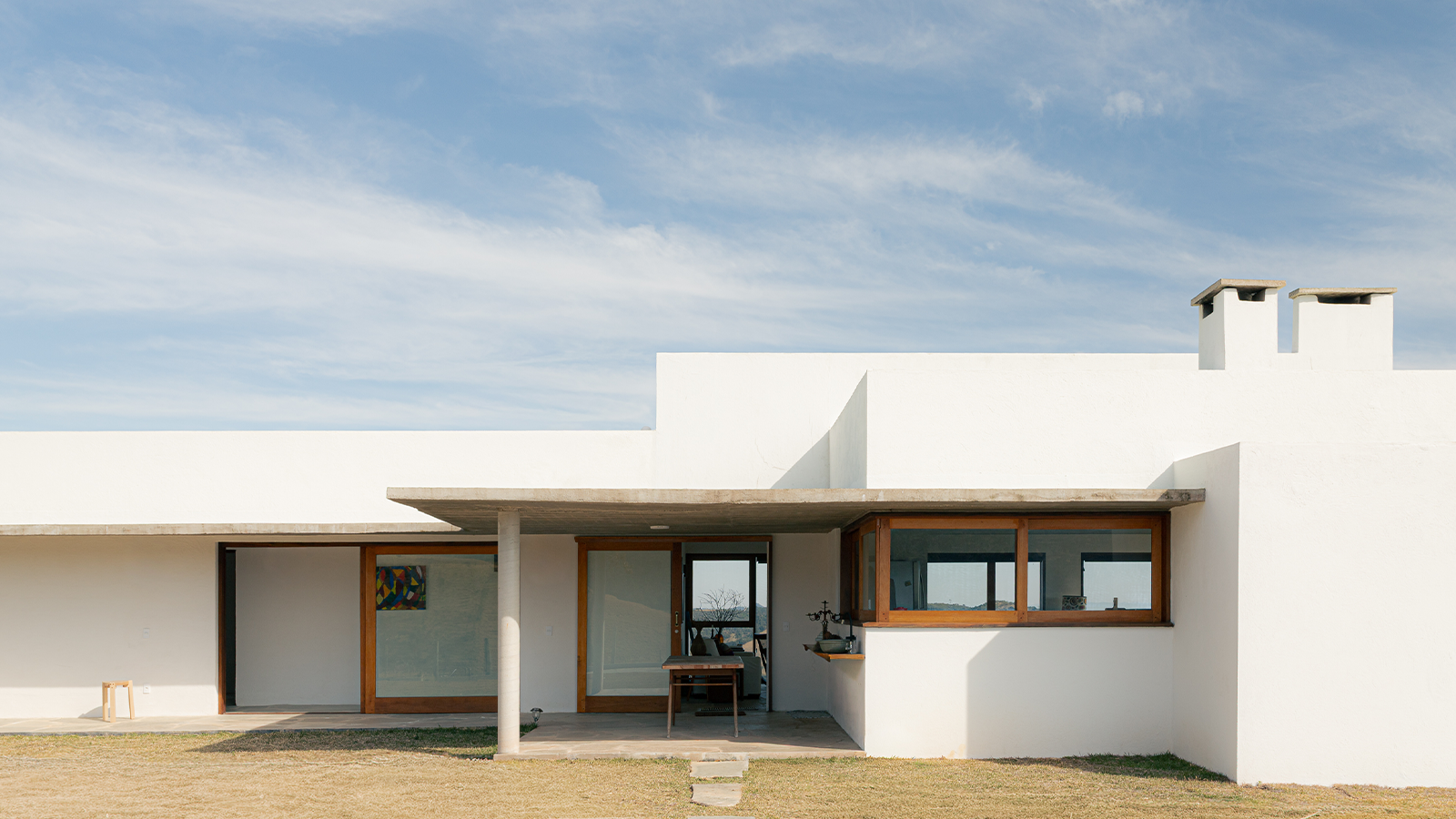 Inspired by farmhouses, a Cunha residence unites cosy charm with contemporary Brazilian living
Inspired by farmhouses, a Cunha residence unites cosy charm with contemporary Brazilian livingWhen designing this home in Cunha, upstate São Paulo, architect Roberto Brotero wanted the structure to become 'part of the mountains, without disappearing into them'
-
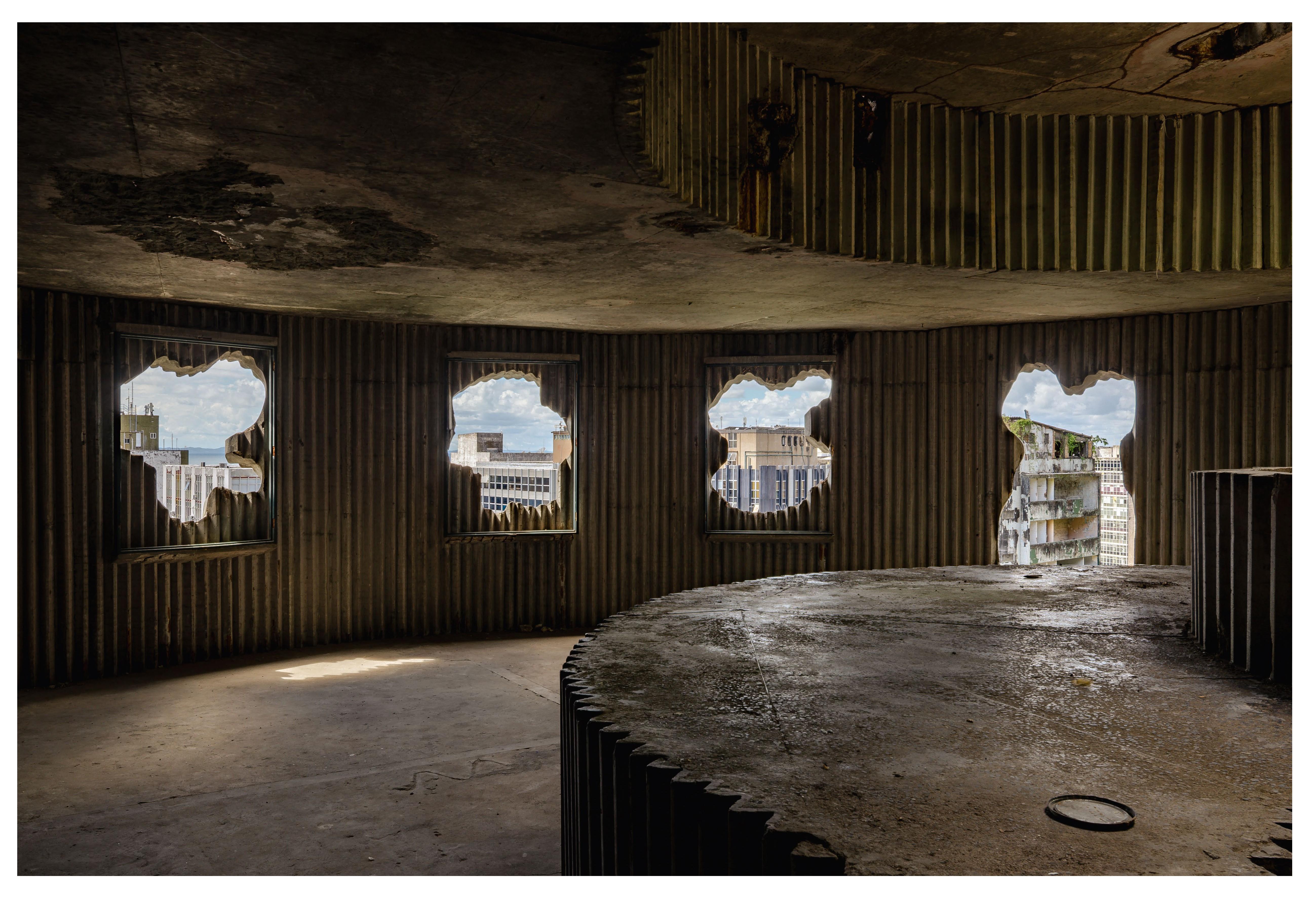 Arts institution Pivô breathes new life into neglected Lina Bo Bardi building in Bahia
Arts institution Pivô breathes new life into neglected Lina Bo Bardi building in BahiaNon-profit cultural institution Pivô is reactivating a Lina Bo Bardi landmark in Salvador da Bahia in a bid to foster artistic dialogue and community engagement
-
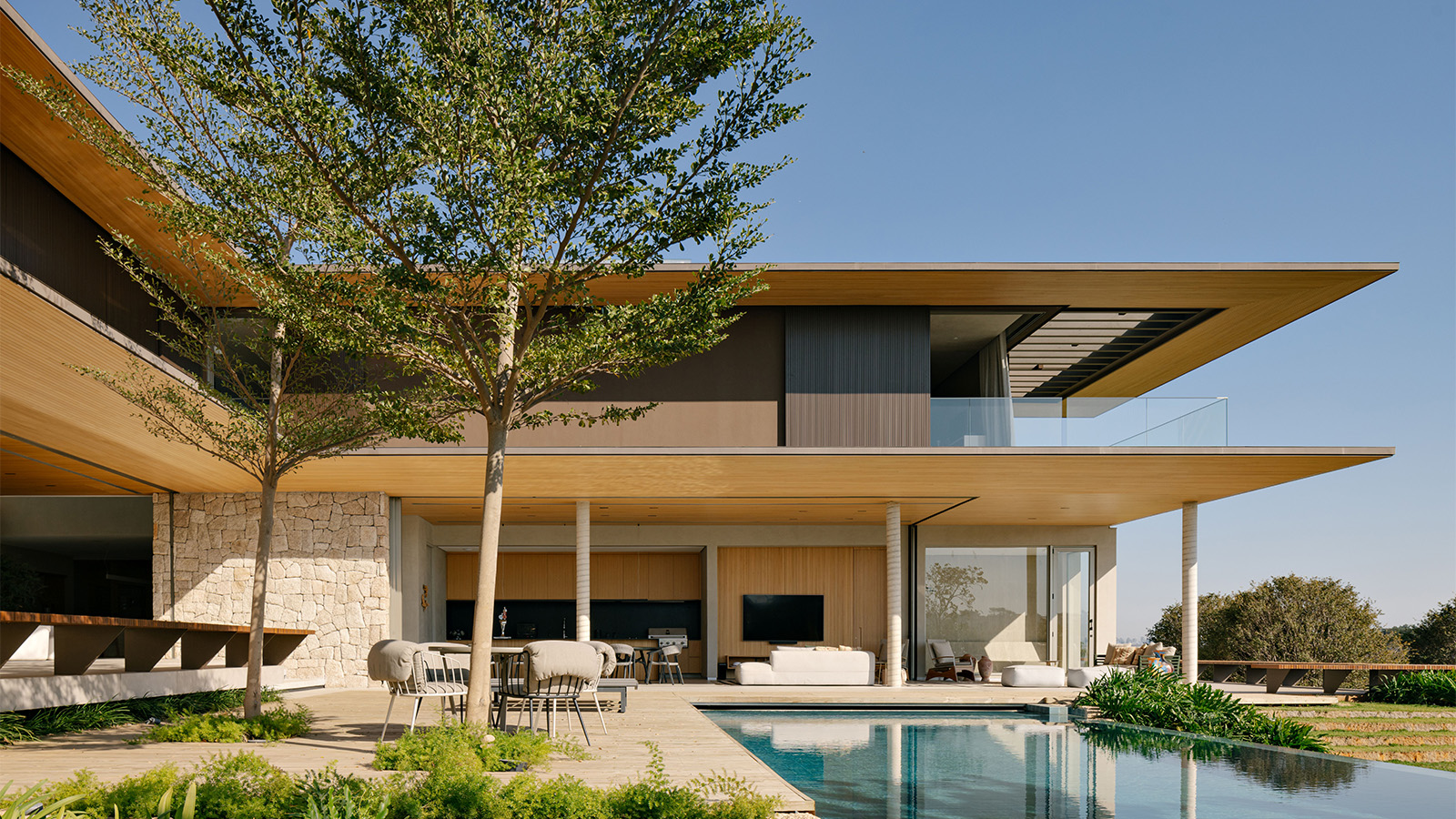 Tropical gardens envelop this contemporary Brazilian home in São Paulo state
Tropical gardens envelop this contemporary Brazilian home in São Paulo stateIn the suburbs of Itupeva, Serena House by architects Padovani acts as a countryside refuge from the rush of city living
-
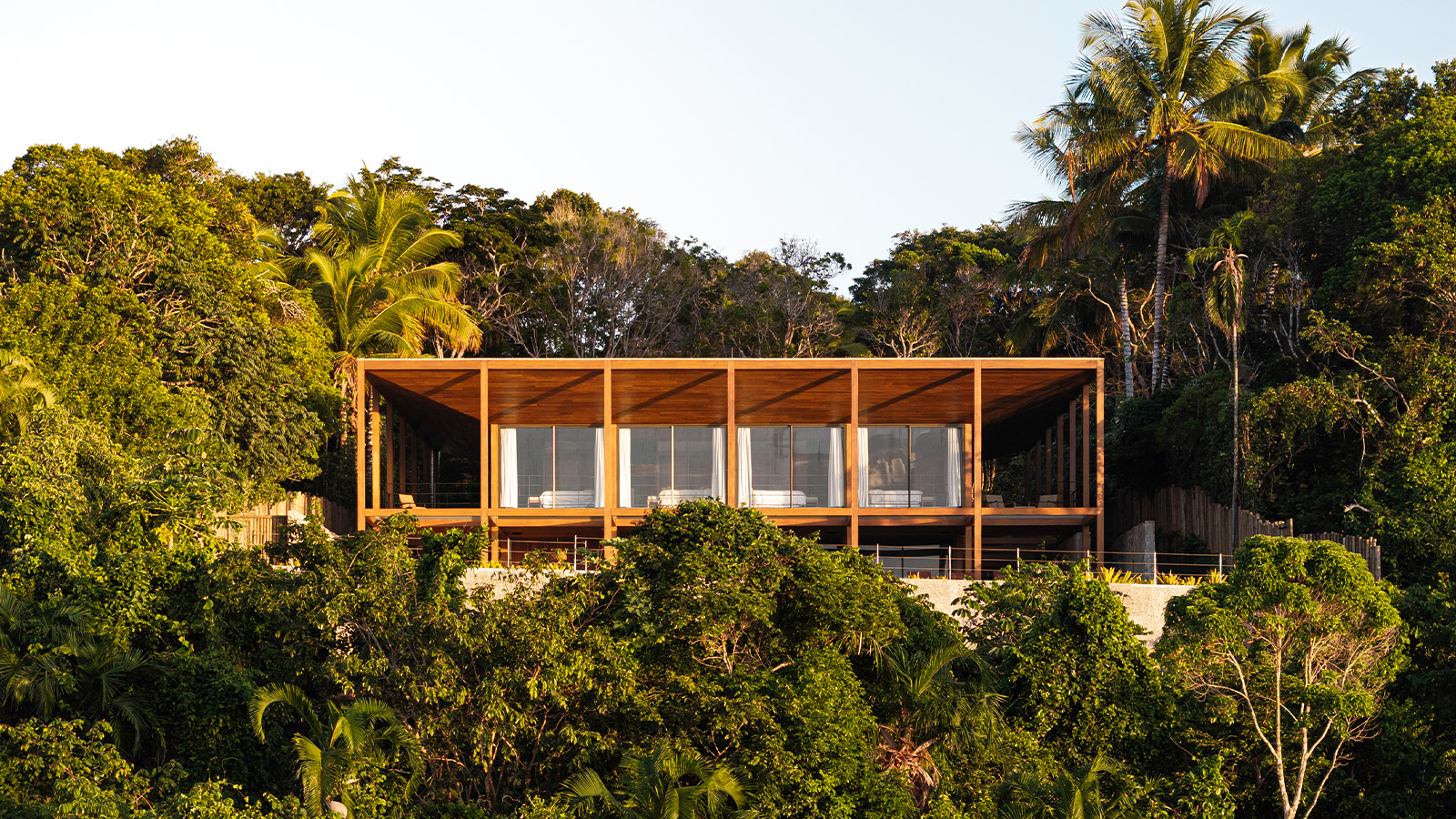 Itapororoca House blends seamlessly with Brazil’s lush coastal landscape
Itapororoca House blends seamlessly with Brazil’s lush coastal landscapeDesigned by Bloco Arquitetos, Itapororoca House is a treetop residence in Bahia, Brazil, offering a large wrap-around veranda to invite nature in
-
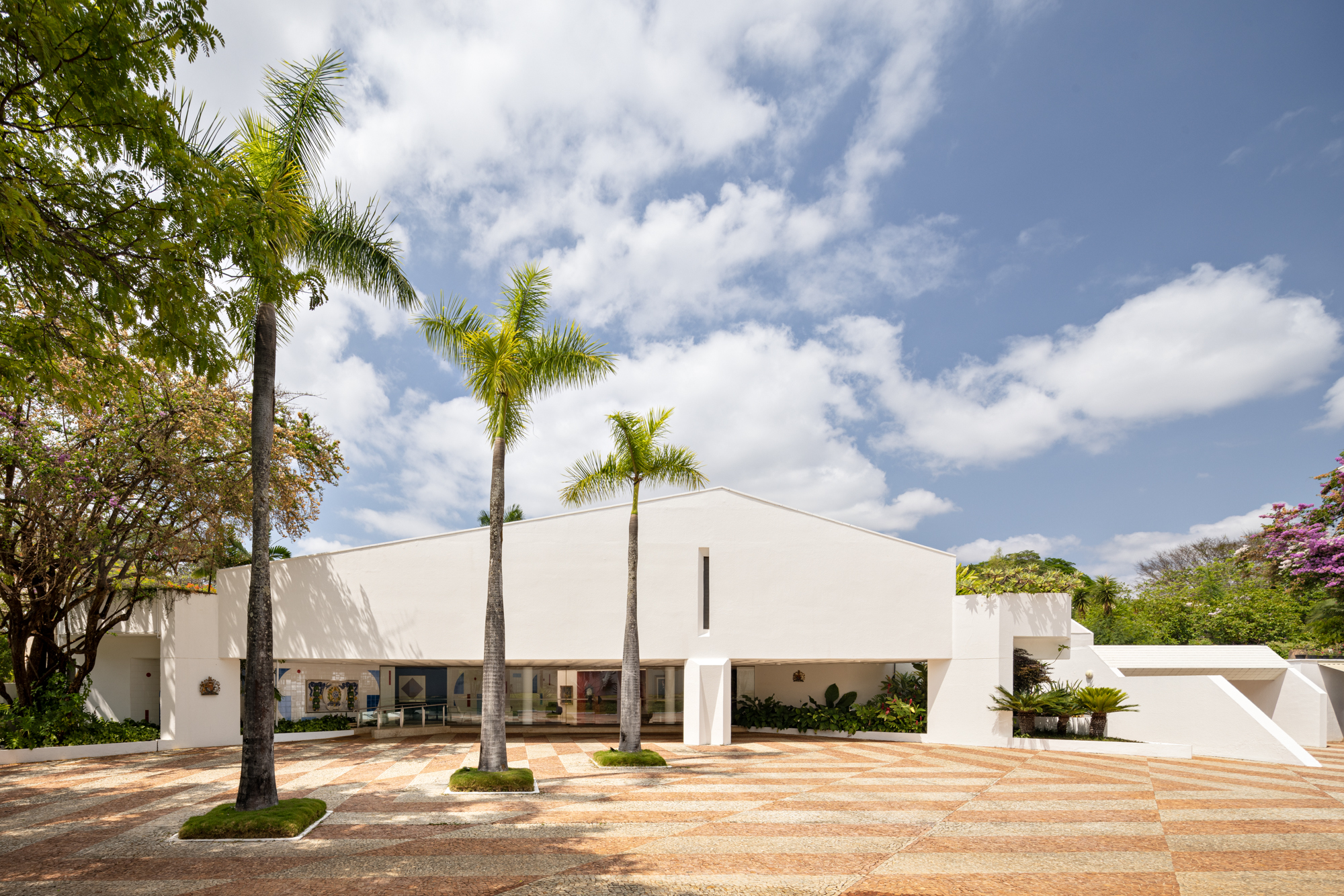 A postmodernist home reborn: we tour the British embassy in Brazil
A postmodernist home reborn: we tour the British embassy in BrazilWe tour the British Embassy in Brazil after its thorough renovation by Hersen Mendes Arquitetura, which breathes new life into a postmodernist structure within the country's famous modernist capital