A New Sculpturalism: Contemporary Architecture from Southern California
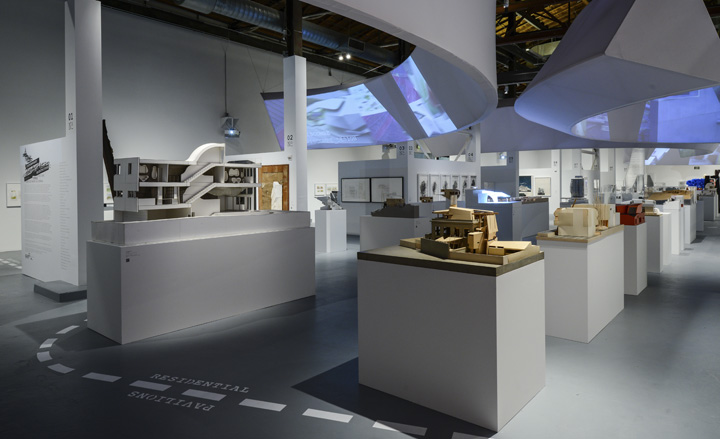
On the surface, it feels like an age since California could lay claim to being at the cutting edge of architectural design. The Case Study series might have kick-started an aesthetic, but even though the style of long, low and lithe design persists, it's long since evolved into the default choice of creative-minded hedge fund managers, with price tags to match, rather than the low-cost homes they were originally intended to be. But scratch the surface, and there's an awful lot going on.
The thirty-eight firms represented at the Los Angeles Museum of Contemporary Art's new show, 'A New Sculpturalism', illustrate the sheer variety of scale and style that characterises contemporary Southern Californian design, from the world-conquering shapes created by Gehry Partners, Greg Lynn, Morphosis and Eric Owen Moss, to the innovative residential and cultural projects of Warren Techentin, RoTo, Coscia Day, Lorcan O'Herlihy, Brooks + Scarpa and many, many more.
Regular readers will be familiar with most of these names from Wallpaper* Architects Directories past; suffice to say there's still plenty of fire left in the Californian design community. On the evidence presented, it's not too much of a stretch to lay the credit (and the blame) for much of modern architect's formal adventurousness at the feet of the Californians, as the very analogue, hands-on deconstructivism of early Gehry and Owen Moss blossomed into a digitally designed landscape of swoops, curves, angles and extrusions that would have repercussions all over the planet.
The show takes place in a classic Gehry-designed space dating from the early 1980s, and will feature three specially-designed full-scale pavilions, by Atelier Manferdini, P-A-T-T-E-R-N-S and Tom Wiscombe Design, as well as models and imagery.
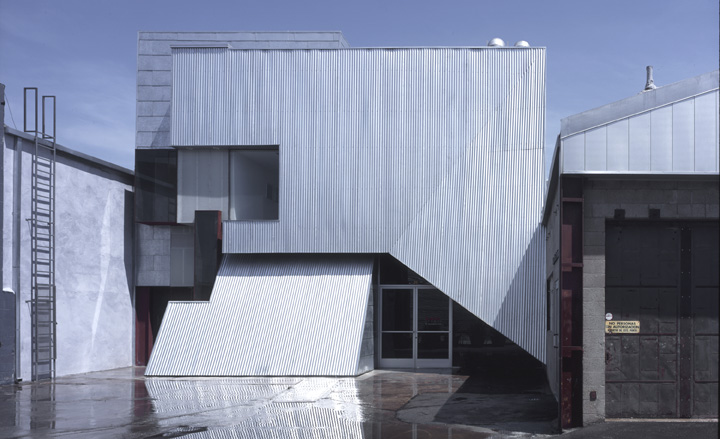
Projects represented in the exhibition include the Bergamot Artist Lofts, Santa Monica, designed by Brooks + Scarpa Architects, 1999.
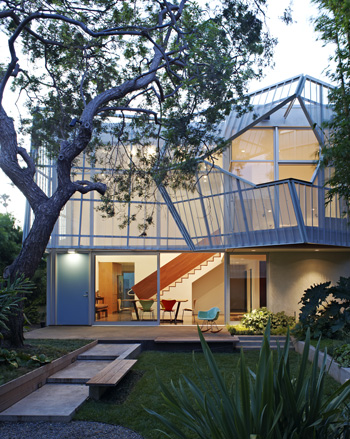
Palms House, Los Angeles, designed by Daly Genik Architects, 2011.
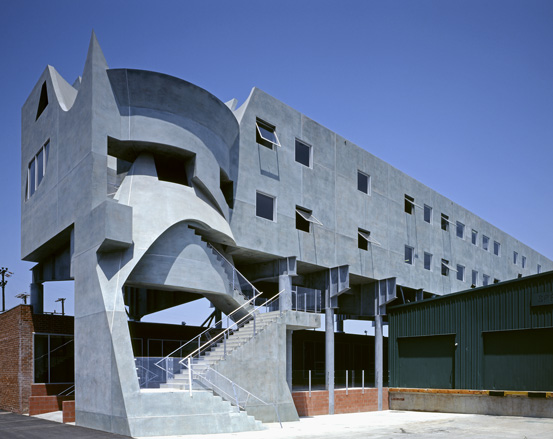
Samitaur, Los Angeles, designed by Eric Owen Moss Architects, 1996.
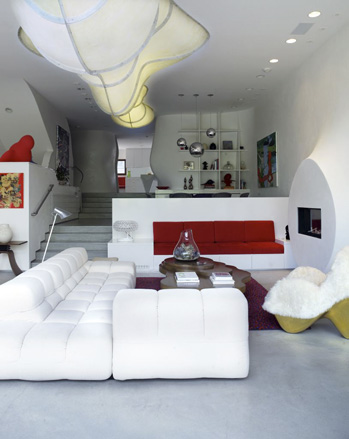
Interior of Bloom House, Southern California, designed by Greg Lynn Form, in collaboration with Lookinglass Architecture & Design, 2012.
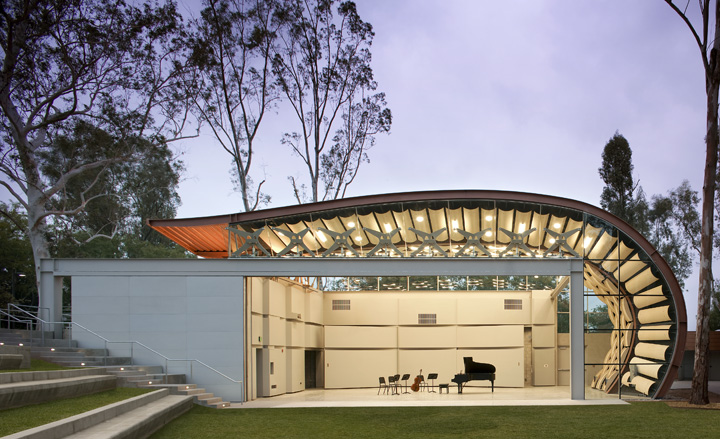
Wild Beast Music Pavilion, Valencia, California, designed by Hodgetts + Fung, 2009.
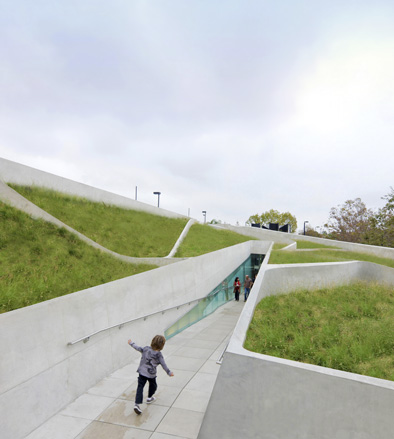
Los Angeles Museum of the Holocaust, Los Angeles, designed by Belzberg Architects, 2010.
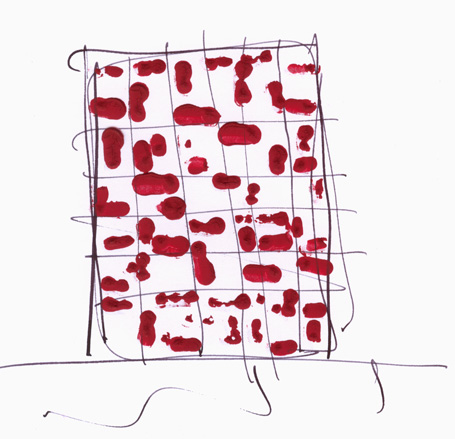
Exterior Study for Formosa 1140, West Hollywood, by Lorcan O'Herlihy Architects, 2008.
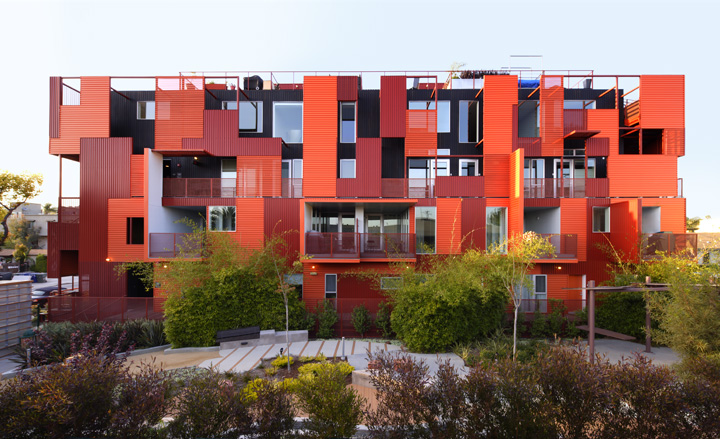
Formosa 1140, West Hollywood, designed by Lorcan O'Herlihy Architects, 2008. © 2009 Lawrence Anderson/Esto
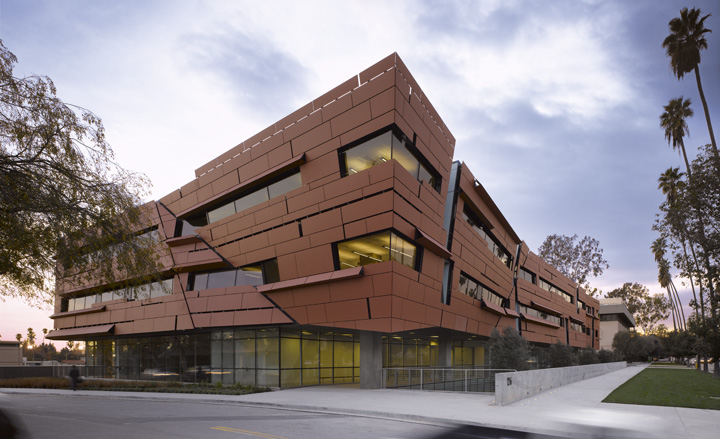
Cahill Center for Astronomy and Astrophysics at Caltech, Pasadena, designed by Morphosis Architects, 2008.
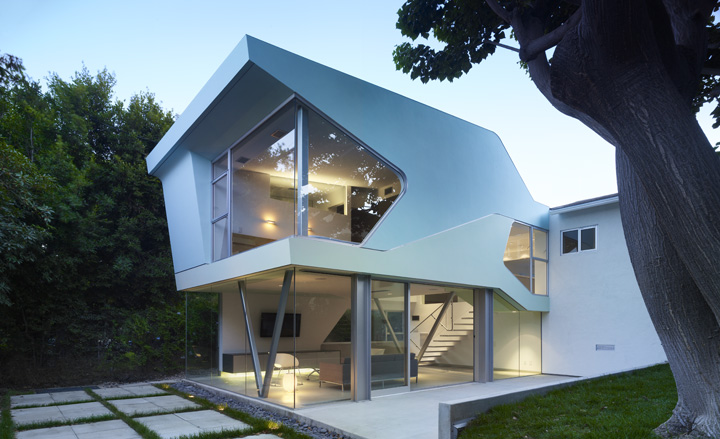
Alan-Voo House, Los Angeles, designed by Neil M Denari Architects, 2007.
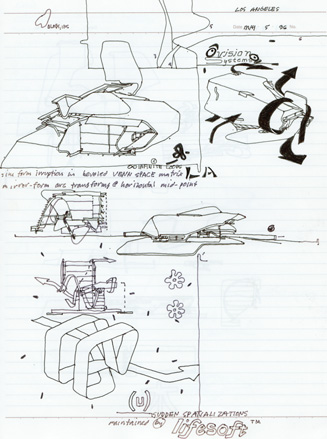
Untitled sketch, by Neil M Denari Architects, 1996.
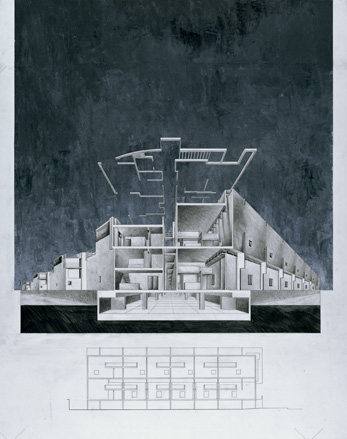
Drawing for 434 Apartments, Los Angeles, by Saee Studio, 1989.
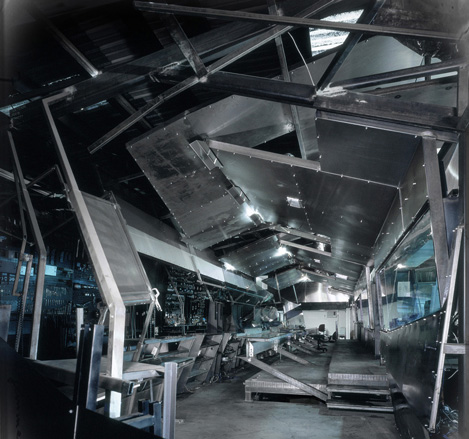
Interior of Bobco Metals Co, Los Angeles, designed by VOID, 2004.
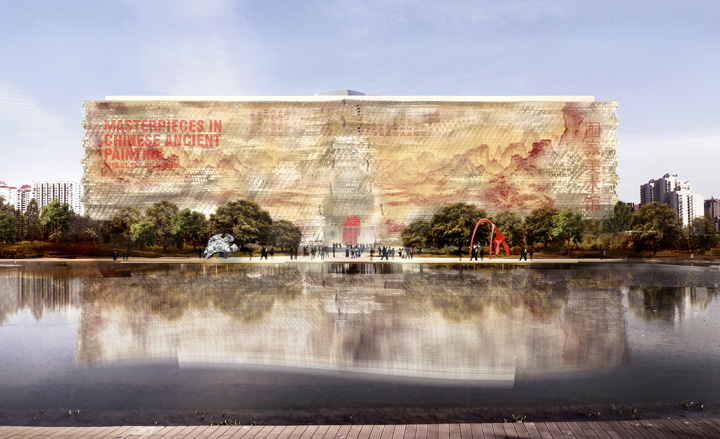
Proposal for the National Art Museum of China (NAMOC), west elevation, designed by Gehry Partners, 2012.
Receive our daily digest of inspiration, escapism and design stories from around the world direct to your inbox.
Jonathan Bell has written for Wallpaper* magazine since 1999, covering everything from architecture and transport design to books, tech and graphic design. He is now the magazine’s Transport and Technology Editor. Jonathan has written and edited 15 books, including Concept Car Design, 21st Century House, and The New Modern House. He is also the host of Wallpaper’s first podcast.
-
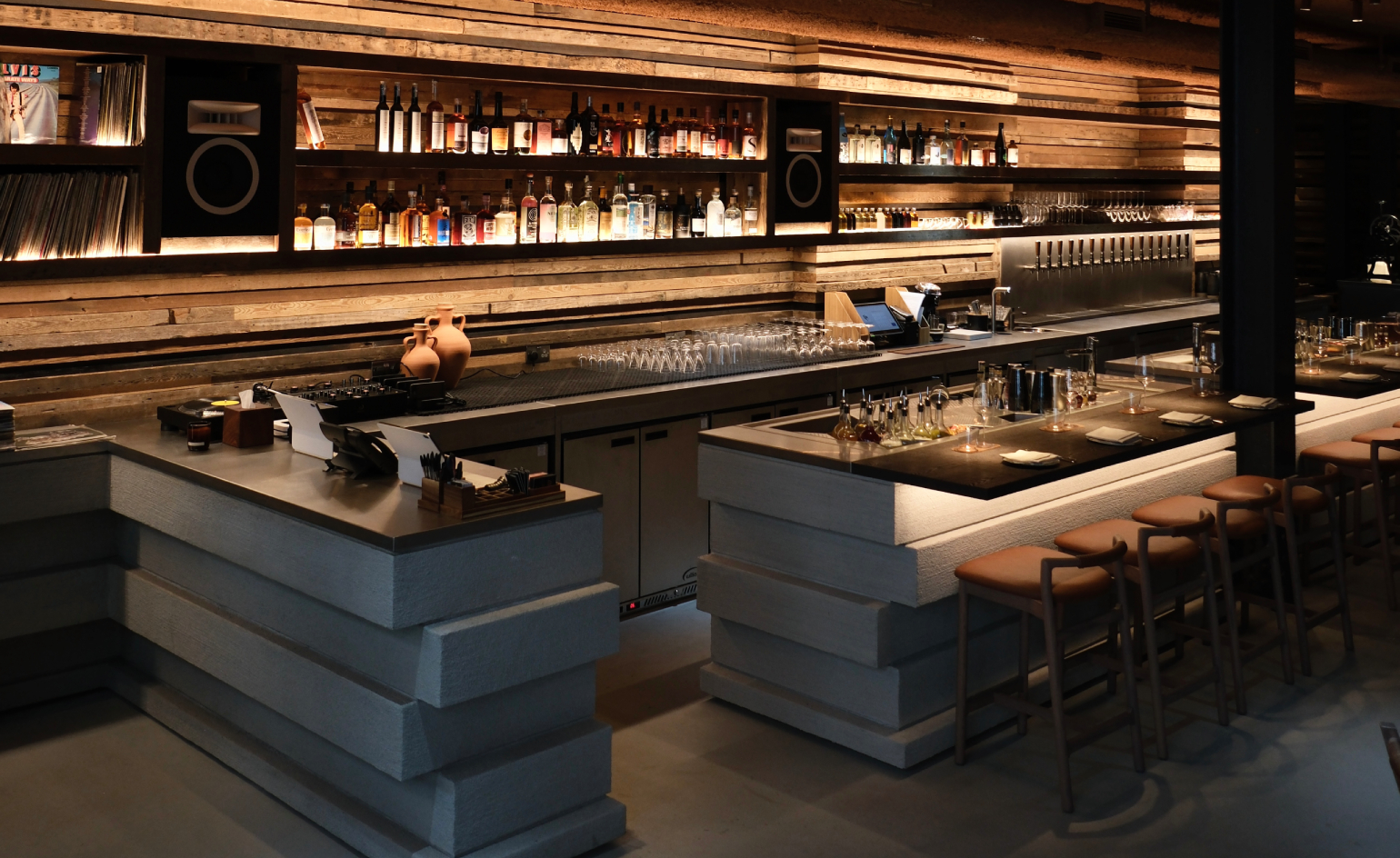 Underground grooves and a touch of 'controlled chaos' make this exciting Japanese-inspired restaurant one to book
Underground grooves and a touch of 'controlled chaos' make this exciting Japanese-inspired restaurant one to bookMoi, a new subterranean hotspot in London, is a feast for the senses
-
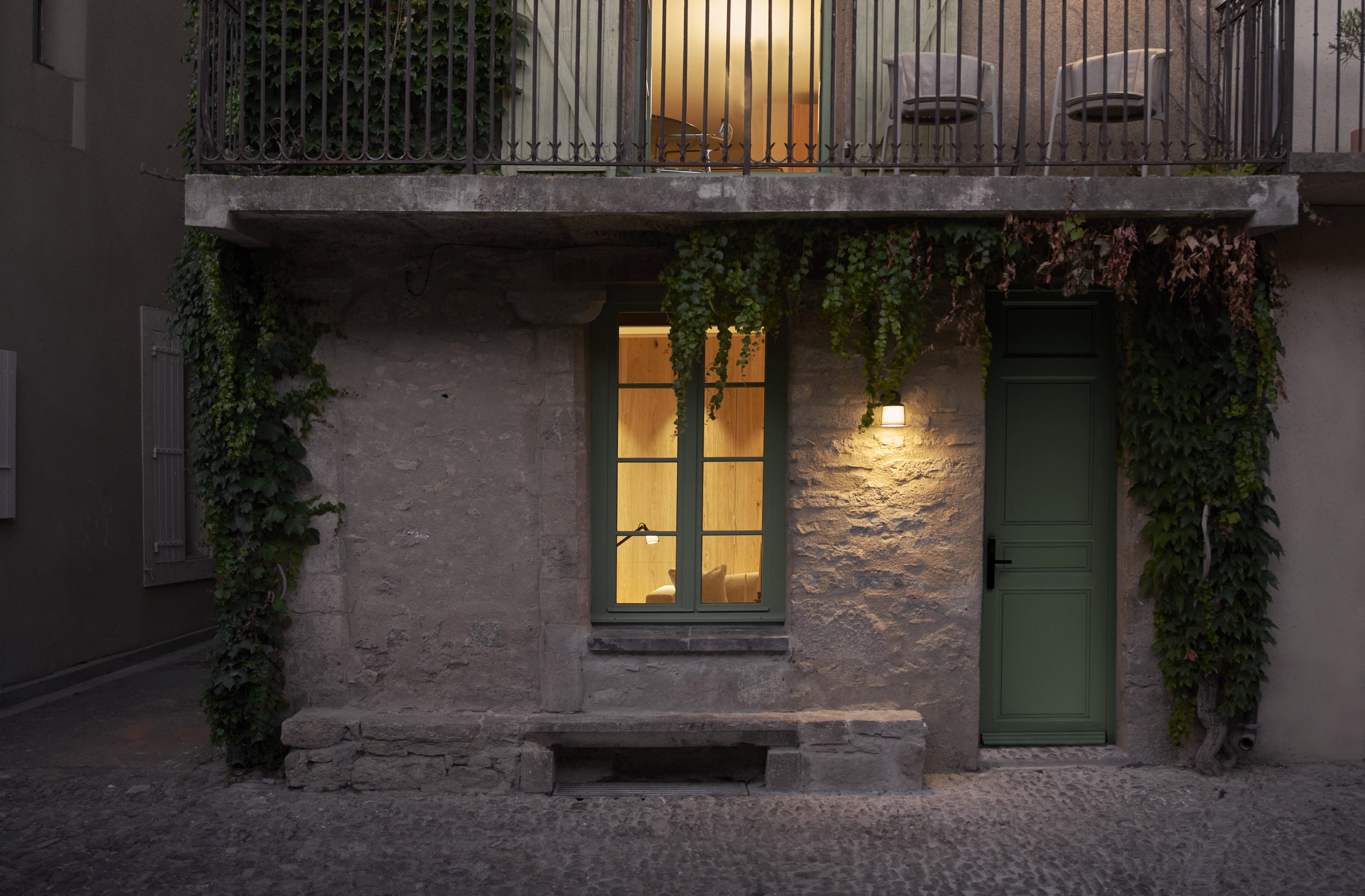 Most people know Vipp for its pedal bin. The brand has just opened a guest house in France
Most people know Vipp for its pedal bin. The brand has just opened a guest house in FranceA 14th-century home is outfitted in Vipp’s signature Scandi style – and you can stay there
-
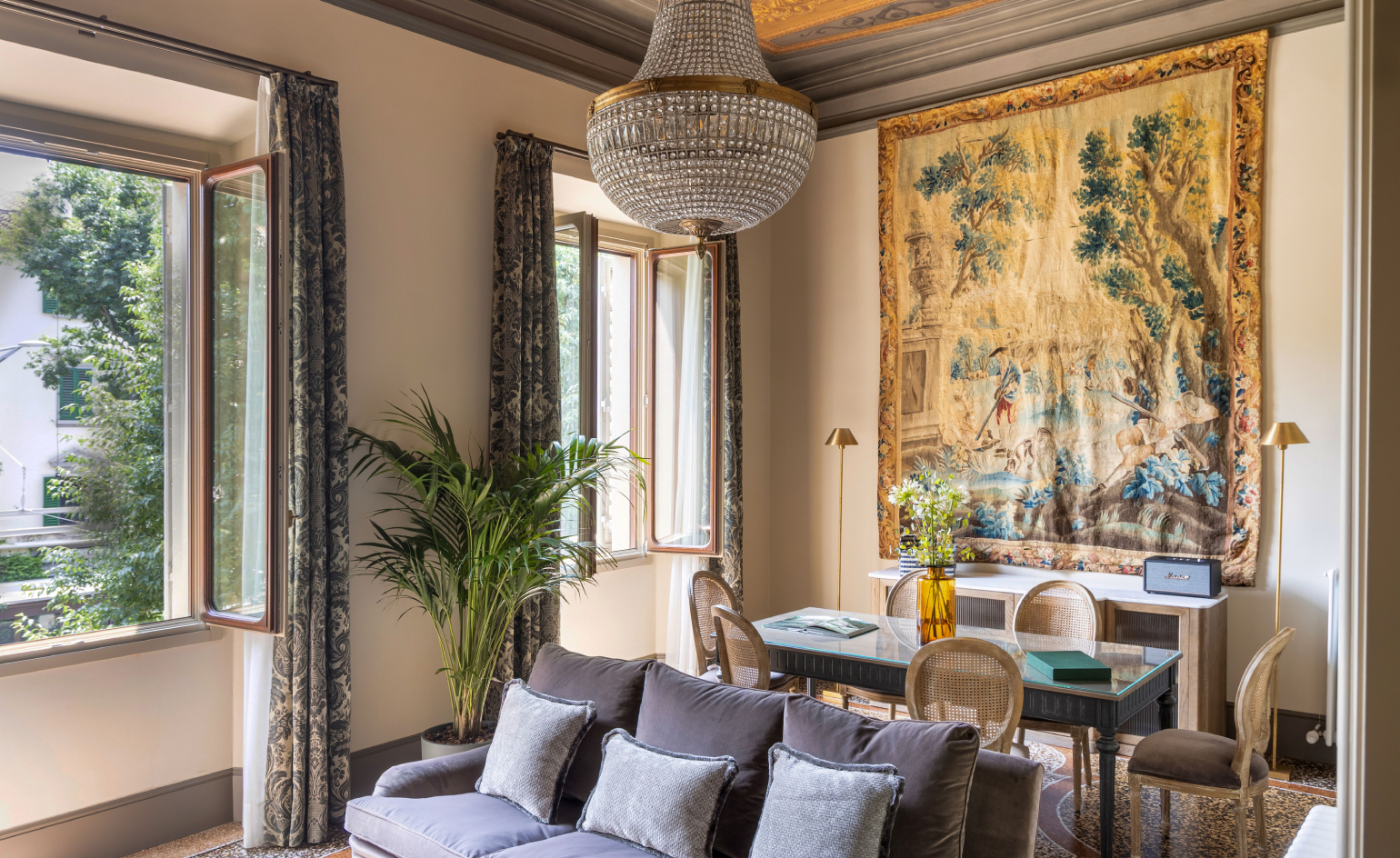 At this elegant new aparthotel in Florence, local living is done right
At this elegant new aparthotel in Florence, local living is done rightThis Time Tomorrow offers bespoke itineraries and neoclassical interiors that echo the city’s layered soul
-
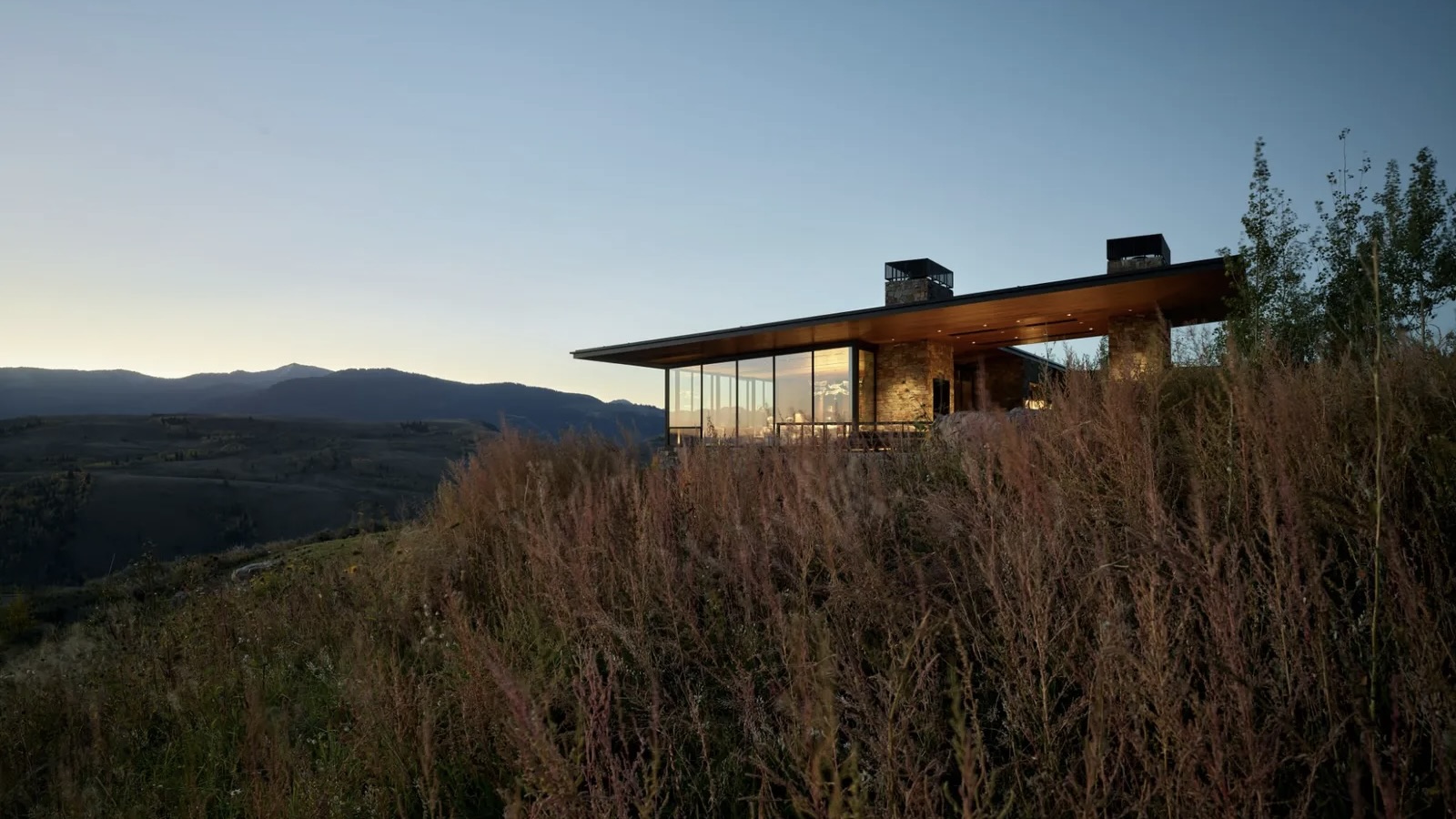 The Monthly Architecture Edit: Wallpaper’s favourite July houses
The Monthly Architecture Edit: Wallpaper’s favourite July housesFrom geometric Japanese cottages to restored modernist masterpieces, these are the best residential projects to have crossed the architecture desk this month
-
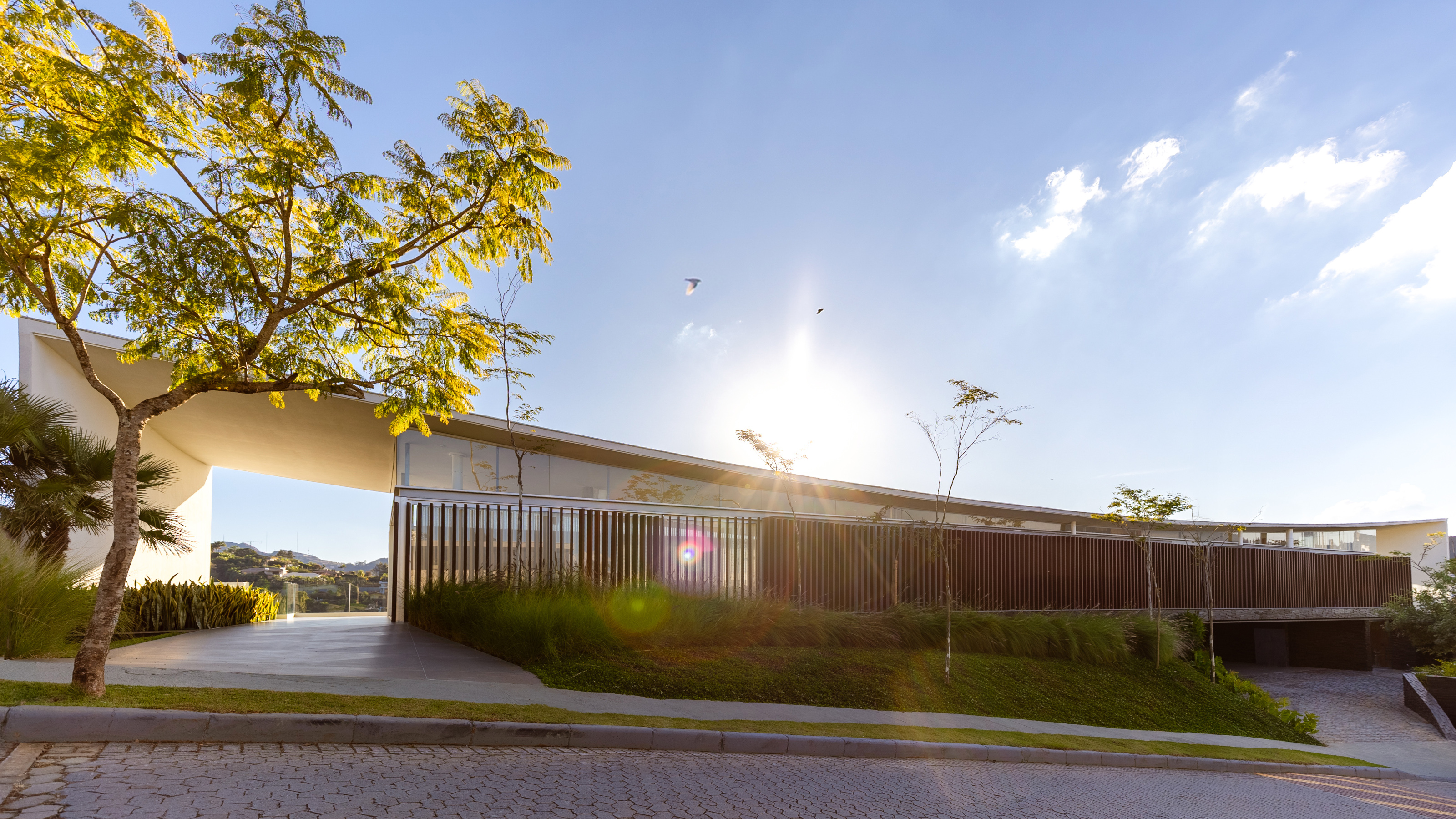 A dramatic Brazilian house on a hillside was inspired by the creative passions of its client
A dramatic Brazilian house on a hillside was inspired by the creative passions of its clientTetro Arquitetura has completed a contemporary Brazilian house, combining a linear plan with a dramatic curved roof
-
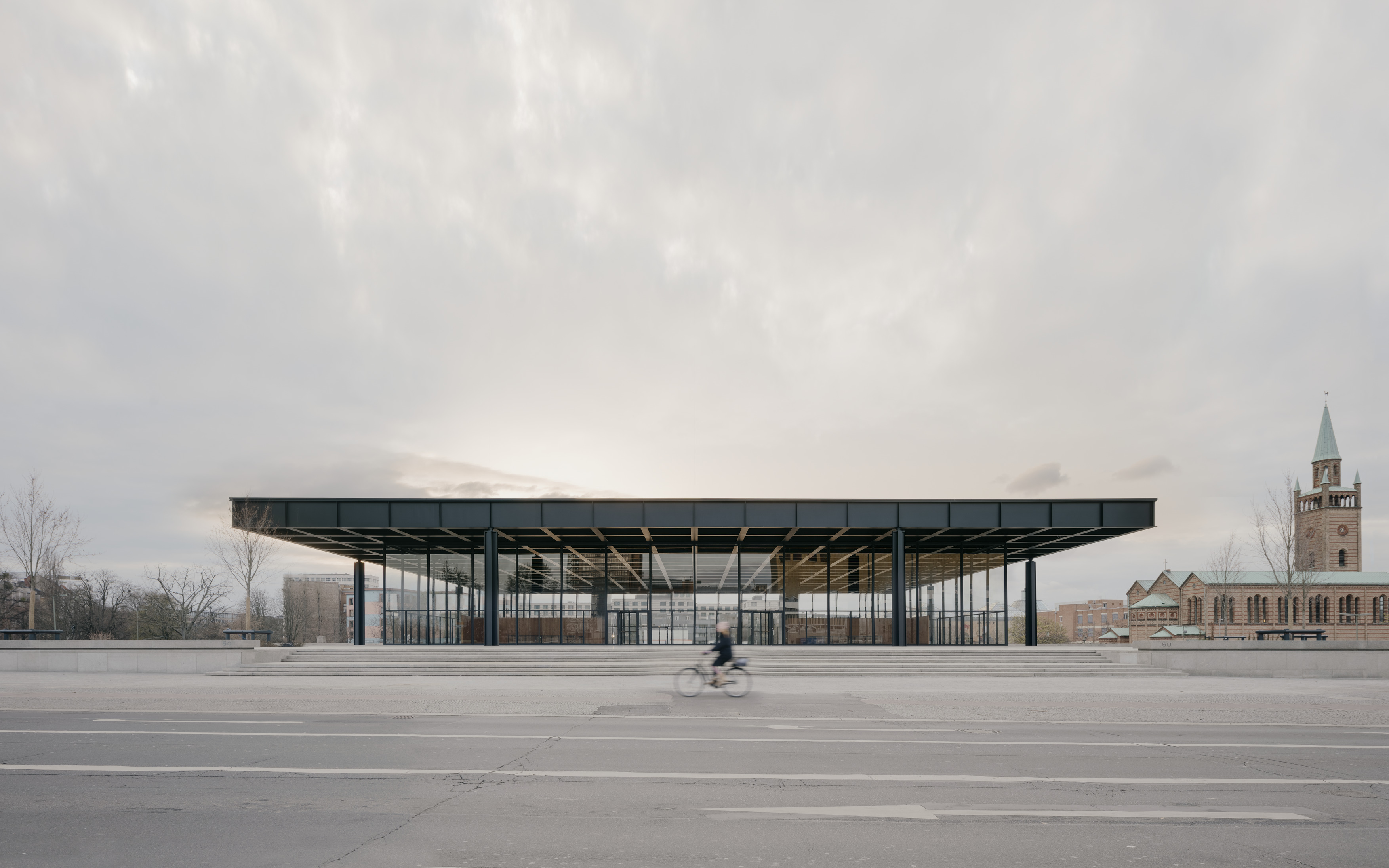 Mies Van der Rohe architecture: modernist pomposity and proportional perfection
Mies Van der Rohe architecture: modernist pomposity and proportional perfectionOur deep dive on Ludwig Mies van der Rohe revisits the modernist master's history and key works; scroll down to read about the influential 20th-century architect behind the well-known dictum, 'less is more'
-
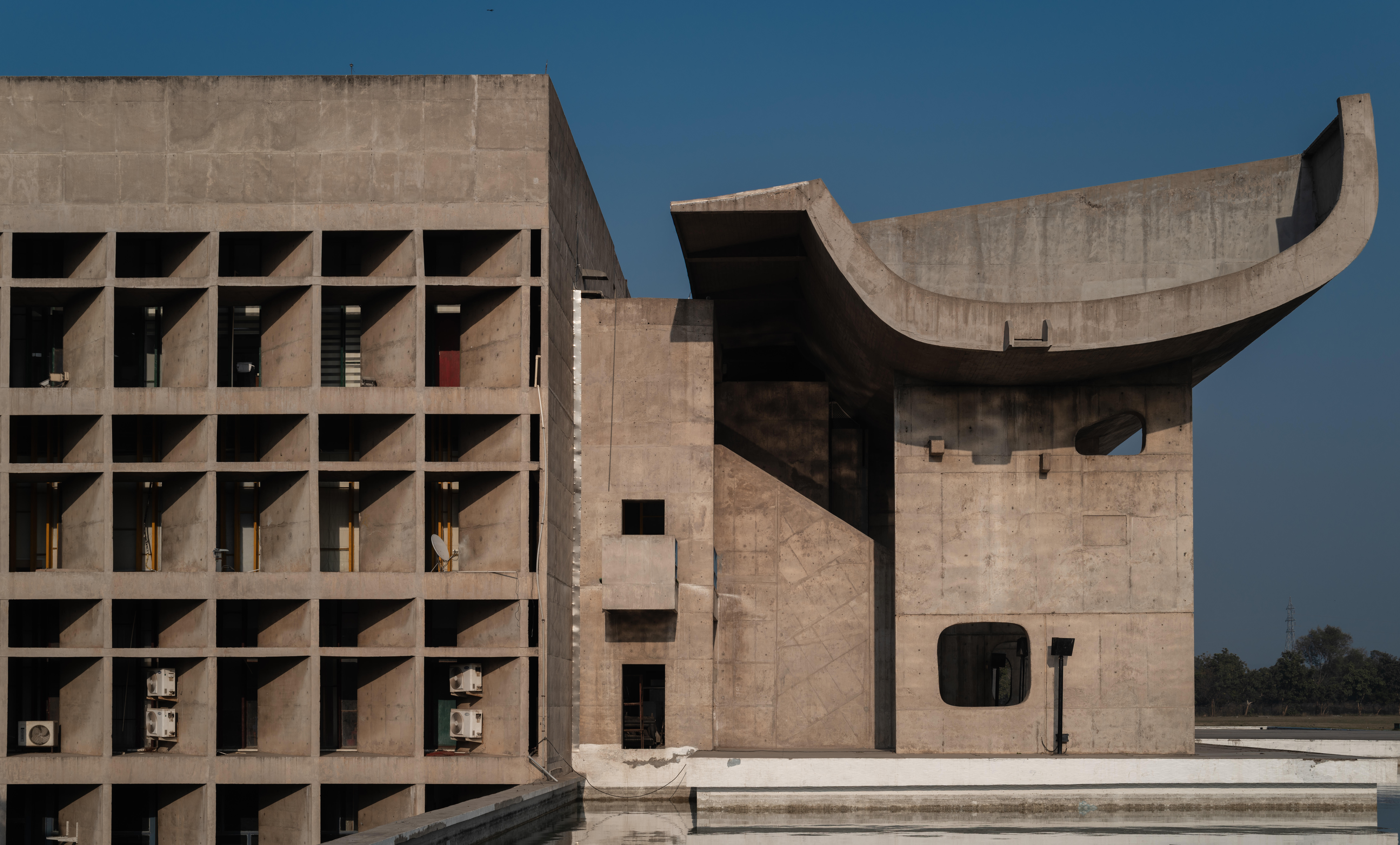 A guide to modernism’s most influential architects
A guide to modernism’s most influential architectsFrom Bauhaus and brutalism to California and midcentury, these are the architects who shaped modernist architecture in the 20th century
-
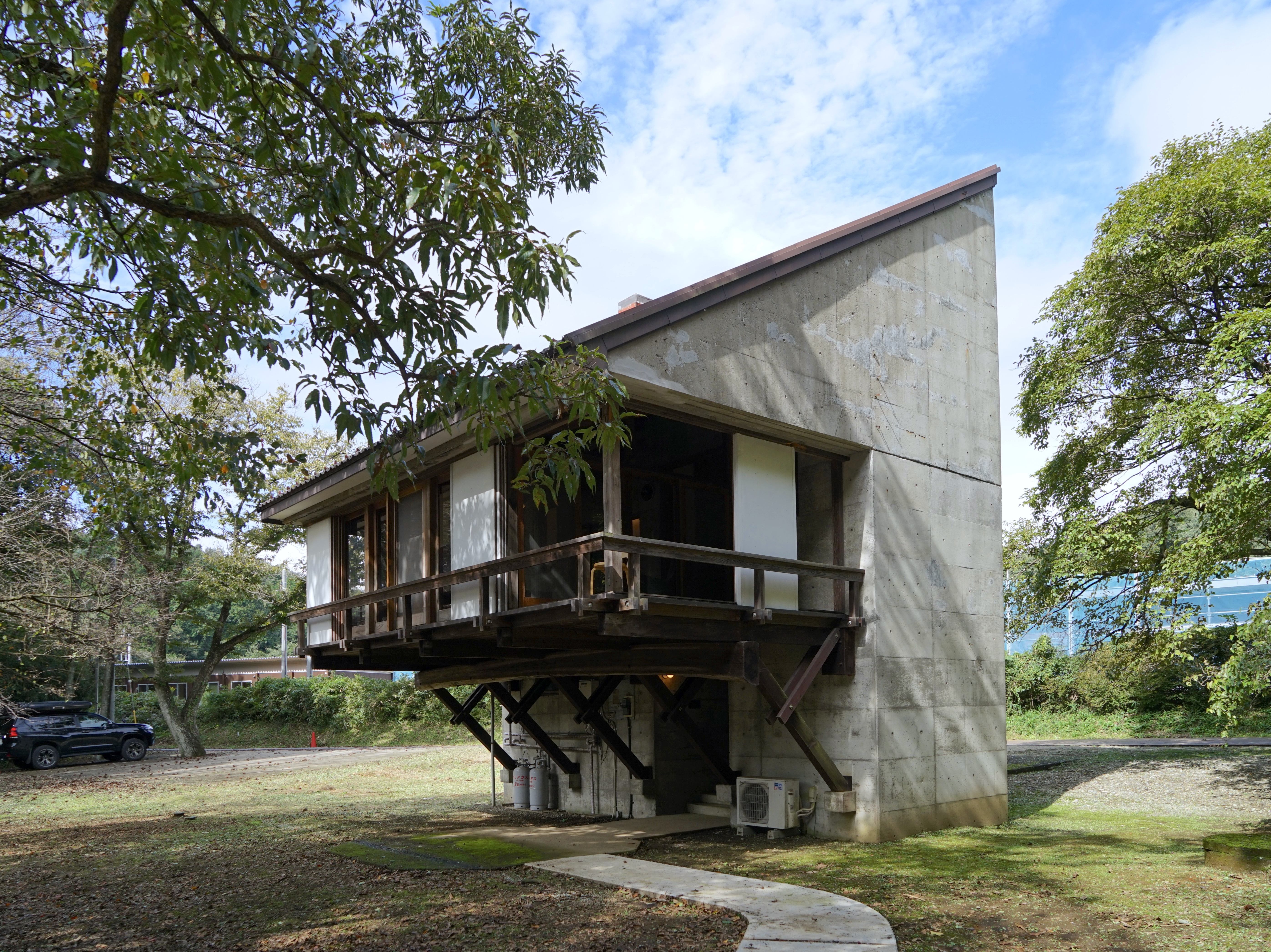 Mayumi Miyawaki’s Fukumura Cottage puts this lesser-known Japanese modernist in the spotlight
Mayumi Miyawaki’s Fukumura Cottage puts this lesser-known Japanese modernist in the spotlightDiscover the little-known modernist architect through this private home in Japan’s Tochigi prefecture countryside
-
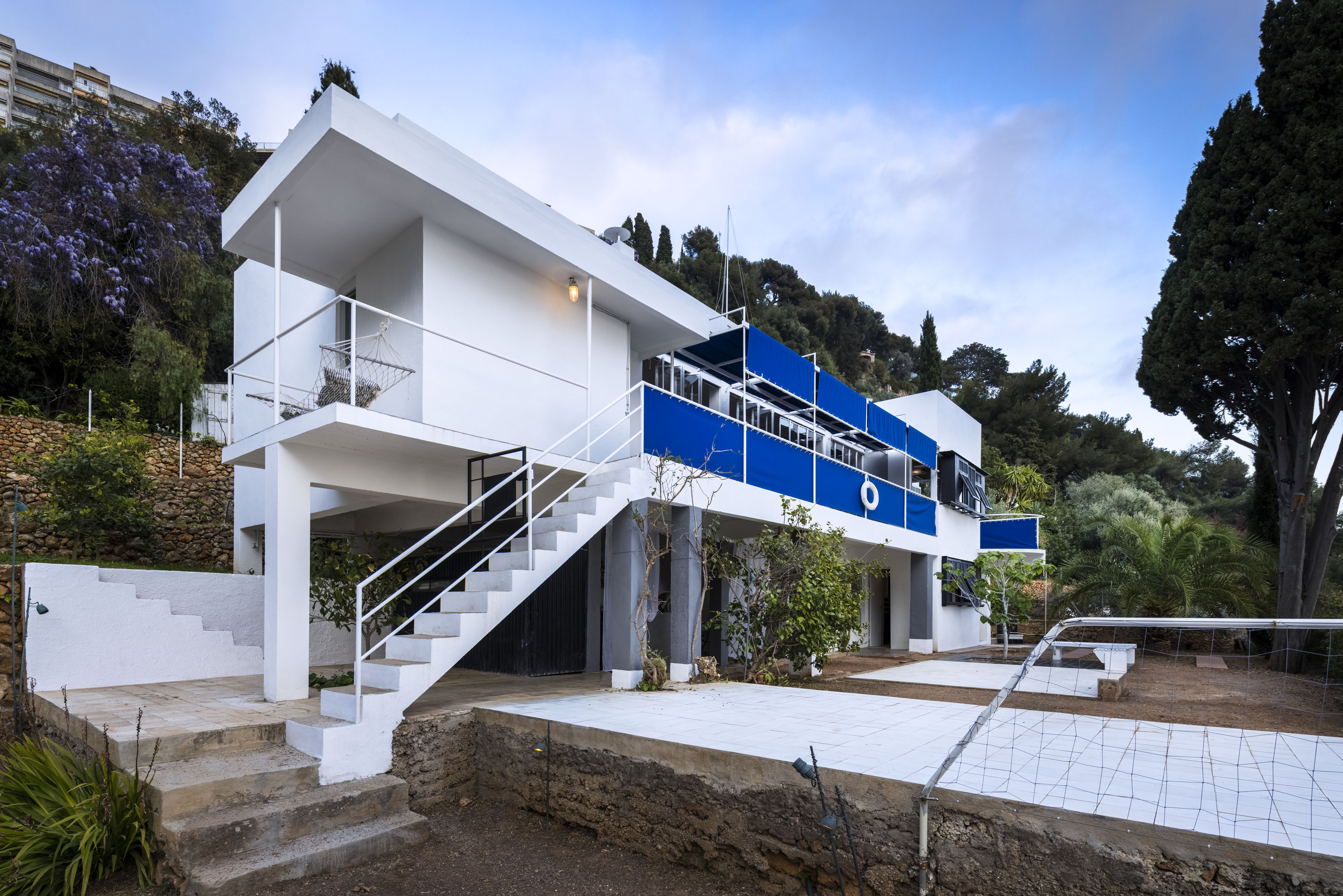 Eileen Gray: A guide to the pioneering modernist’s life and work
Eileen Gray: A guide to the pioneering modernist’s life and workGray forever shaped the course of design and architecture. Here's everything to know about her inspiring career
-
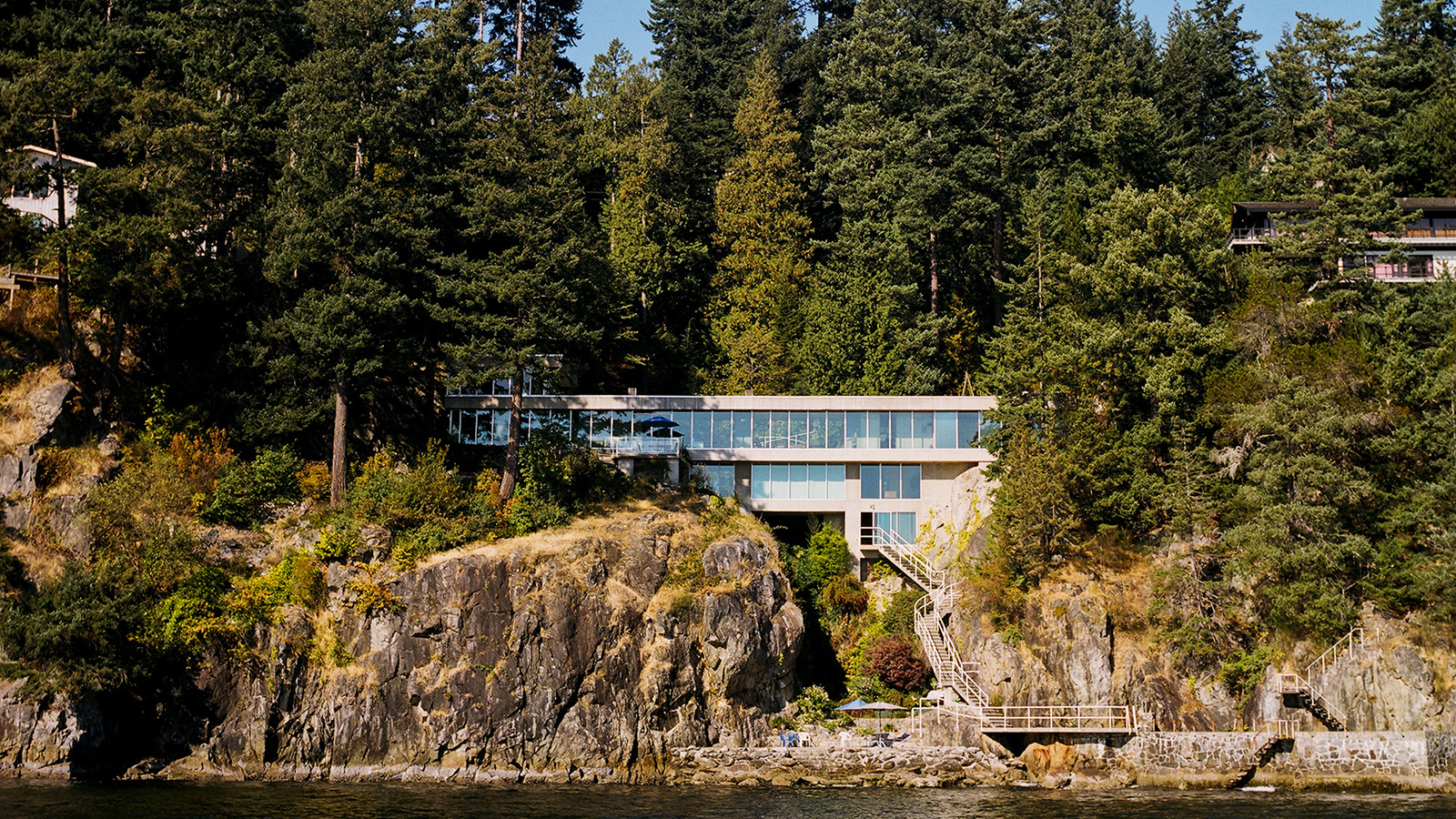 Discover Canadian modernist Daniel Evan White’s pitch-perfect homes
Discover Canadian modernist Daniel Evan White’s pitch-perfect homesCanadian architect Daniel Evan White (1933-2012) had a gift for using the landscape to create extraordinary homes; revisit his story in an article from the Wallpaper* archives (first published in 2011)
-
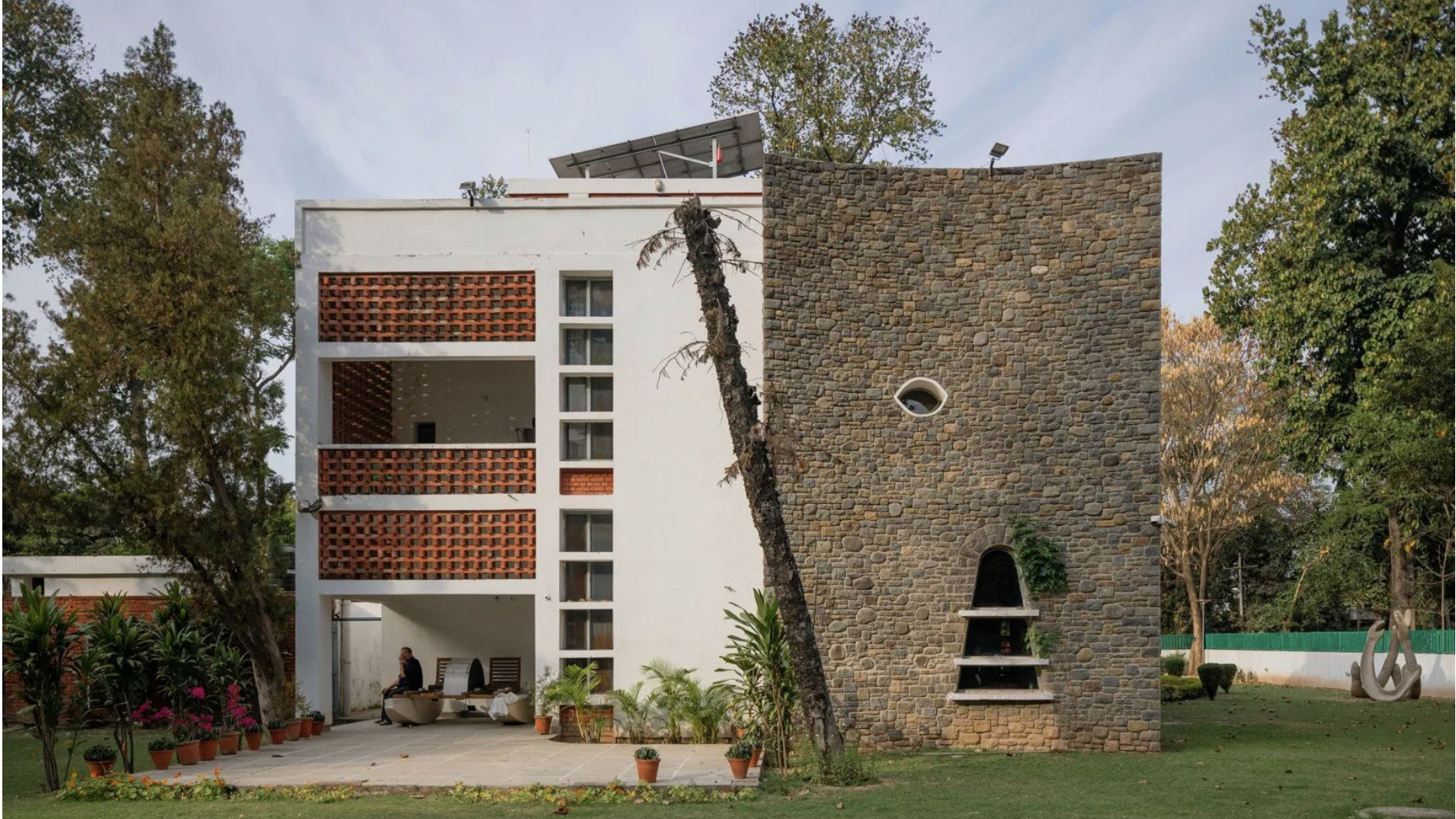 A night at Pierre Jeanneret’s house, Chandigarh’s best-kept secret
A night at Pierre Jeanneret’s house, Chandigarh’s best-kept secretPierre Jeanneret’s house in Chandigarh is a modernist monument, an important museum of architectural history, and a gem hidden in plain sight; architect, photographer and writer Nipun Prabhakar spent the night and reported back