Opening up the urban experience
MINI LIVING'S URBAN CABIN demonstrates the power of multifunctional design

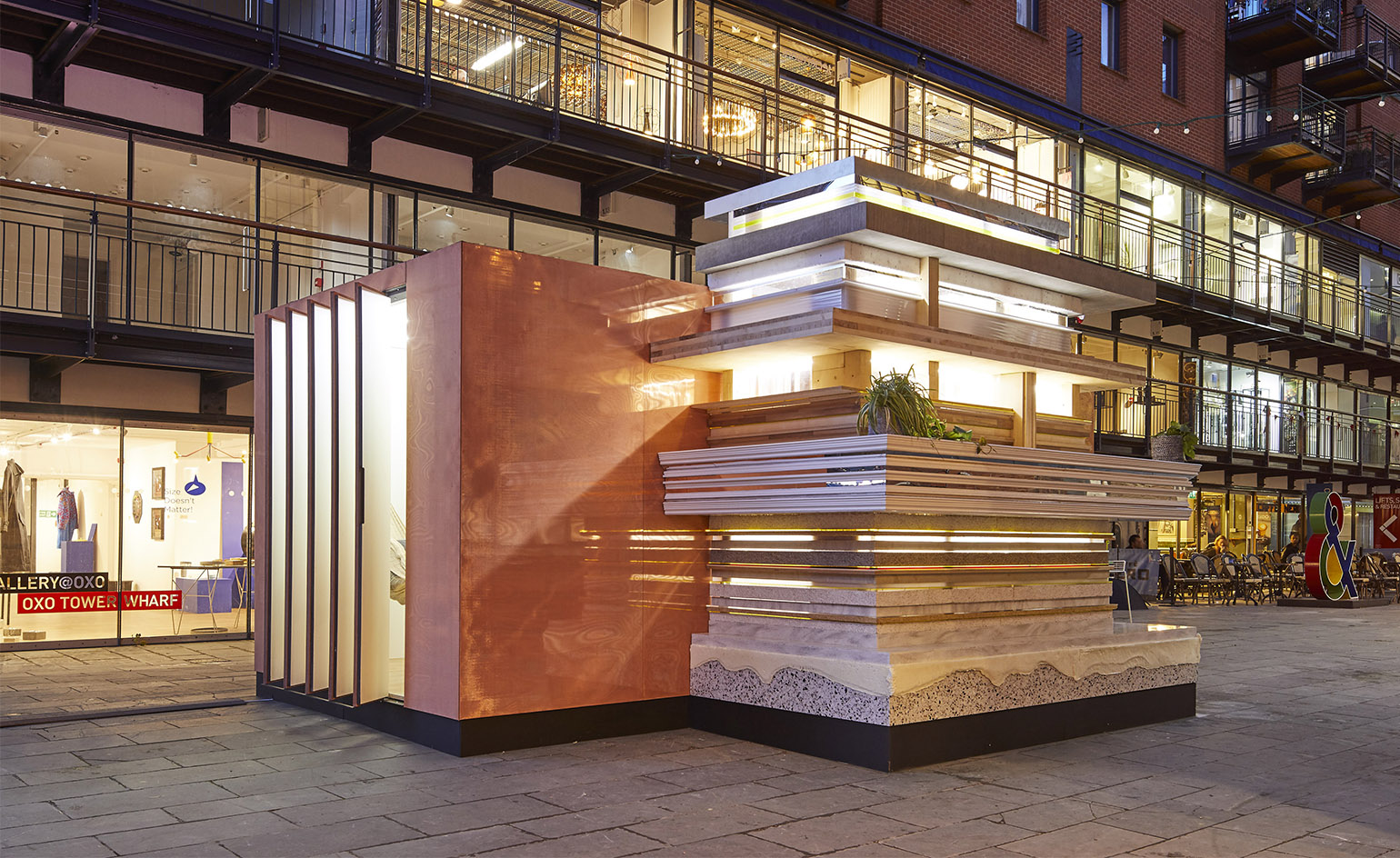
What is the future of city living? MINI LIVING is about extending the expertise of MINI design into the urban realm to create initiatives that explore new ways of living, working and interacting with the modern city environment. For this year’s London Design Festival, MINI LIVING has created URBAN CABIN, an ultra-compact installation that demonstrates the power of multifunctional design when space is at a premium. A collaboration between MINI and architect Sam Jacob Studio, the cabin is installed in the OXO Tower Wharf Courtyard. Jacob was a co-founder of the now-defunct FAT Architects and shares MINI’s philosophy of playful efficiency. As an acclaimed designer, educator and polemicist, his projects, such as a hairdressing salon with integral art gallery, demonstrate a fascination with mixed-up typologies as well as a belief in using design to create both meaning and place.
URBAN CABIN is a creative new take on communal space, combining both work and pleasure functions. Shaped in the MINI LIVING studio, this compact, 15 sq m modular space comprises of two mirrored and copper mesh structures. Intended to evoke London’s fluid, frantic but always essential relationship with culture and creativity, each URBAN CABIN is divided into a shared kitchen and an experience room. In London, Jacob’s experience room is a micro-library, a space that highlights how many precious city resources, such as the traditional library, are now under threat.
Jacob describes the space as ‘emulating London's stacked skyline’, both in terms of form and content. MINI LIVING’s creative lead, Oke Hauser, hopes the library will kindle debates and connections. The reading list – including a Wallpaper* sanctioned set of titles – contains books old and new that have been chosen to evoke the spirit of London life through the centuries. The book swap is a literal application of the sharing economy, a catalyst for positive change that helps to connect, inspire and engage through shared stories and histories.
URBAN CABIN’s micro-house scale also addresses that other great capital absence, space. URBAN CABIN’s shared kitchen is a social hub, reflecting the fact that making and sharing food continues to be an integral element of London life. An expanding table and louvered walls allow the space to grow outwards or contract inwards depending on demand.
MINI’s spiritual origins are in the creation of the world’s original compact city car. MINI LIVING takes that heritage to another level, exploring the social, architectural and cultural role of the spaces inside and outside our cars, and how design can improve these for the better. By combining the company’s design skills with collaborators from every creative field, MINI LIVING explores new ways to work, live, and play in the city. Cities are about connections, and URBAN CABIN infuses the marque’s spirit of fun, adventure and innovation into a place for coming together; a space in which to eat, socialise, learn and share our experiences.
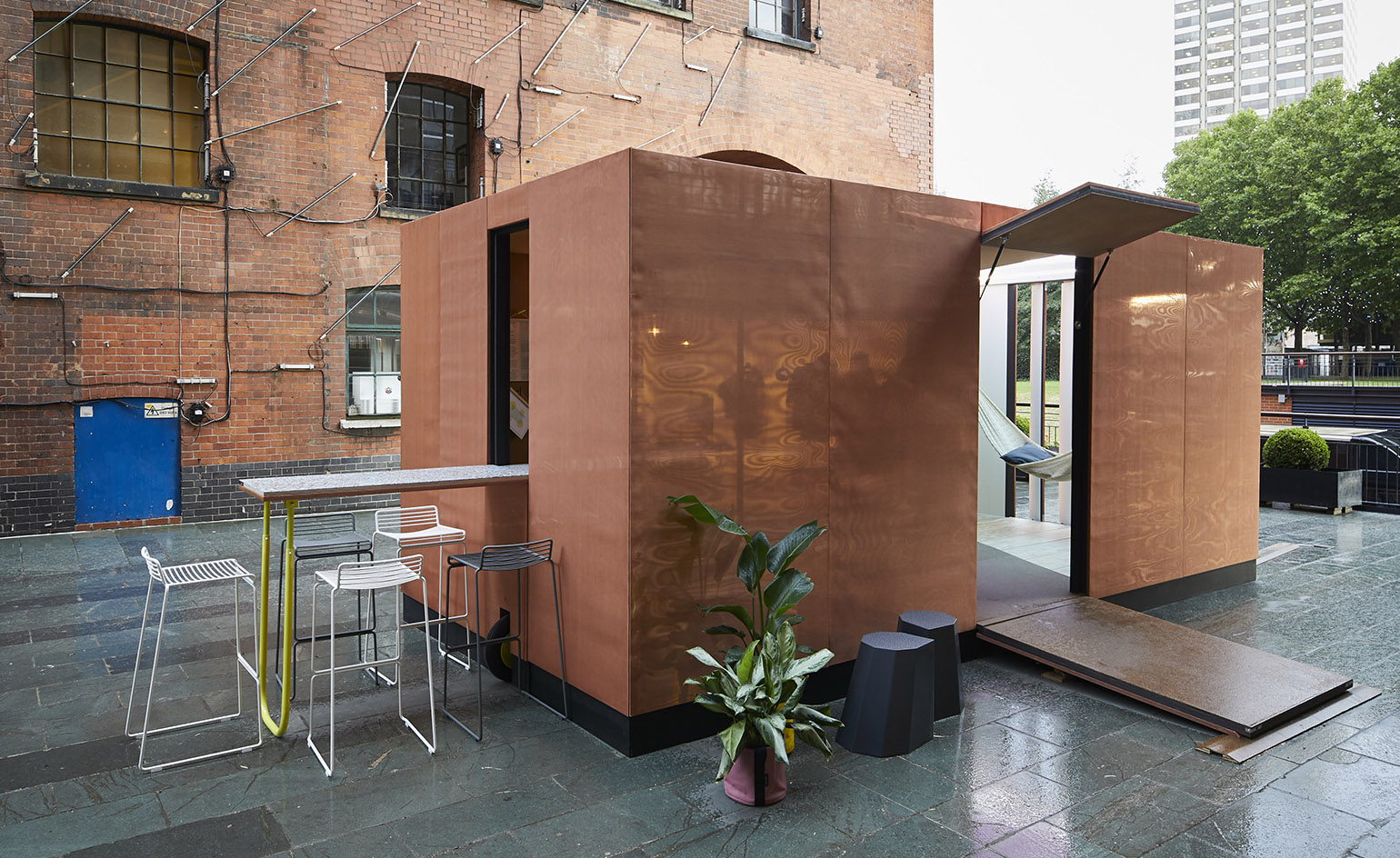
The kitchen, left, features a table that extends the dining area out into the public realm for shared meals and more
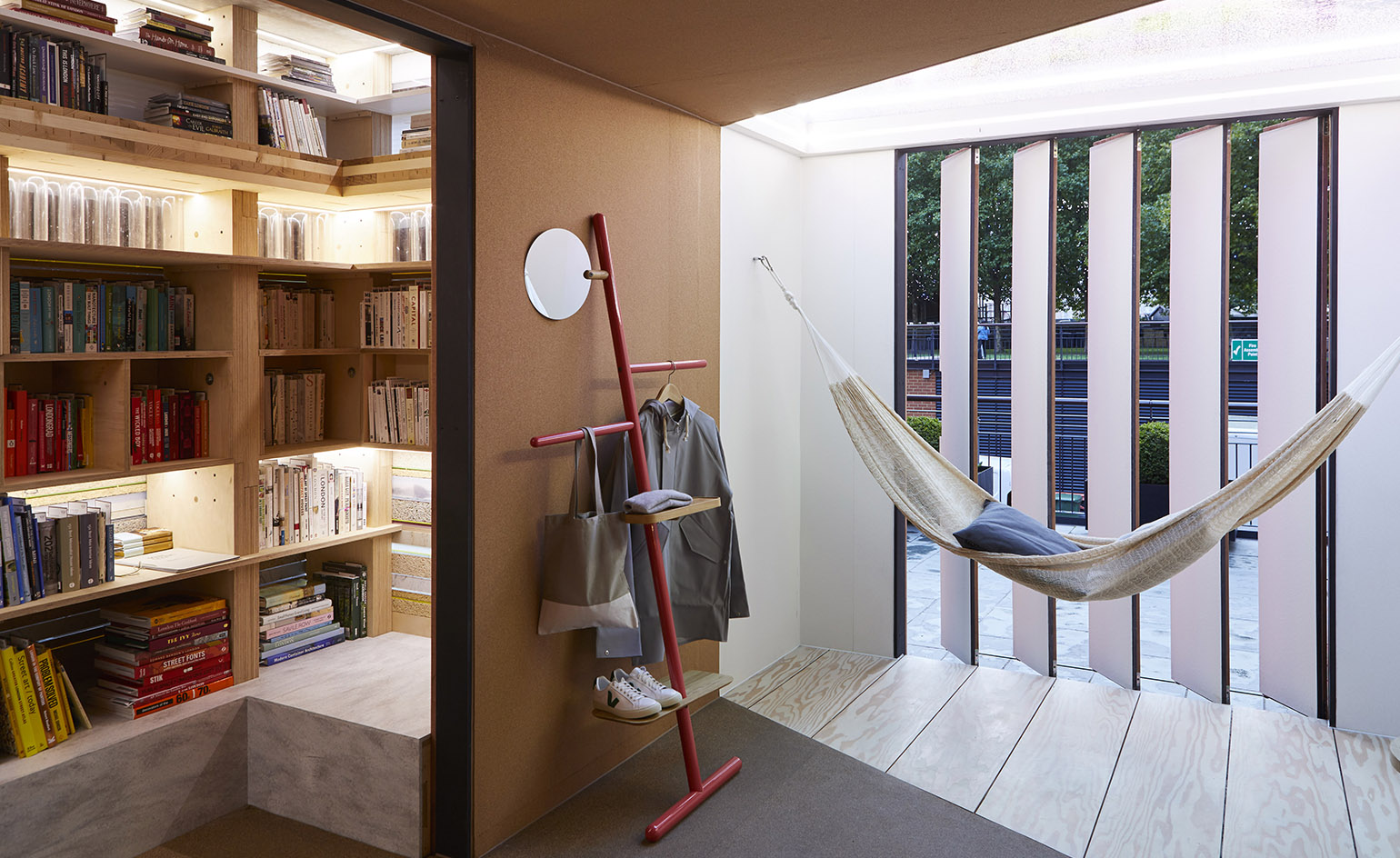
A micro-library offers insights in London, past, present and future, to read, share and discuss. The slatted wall of the living space allows the room to be opened or closed to the street
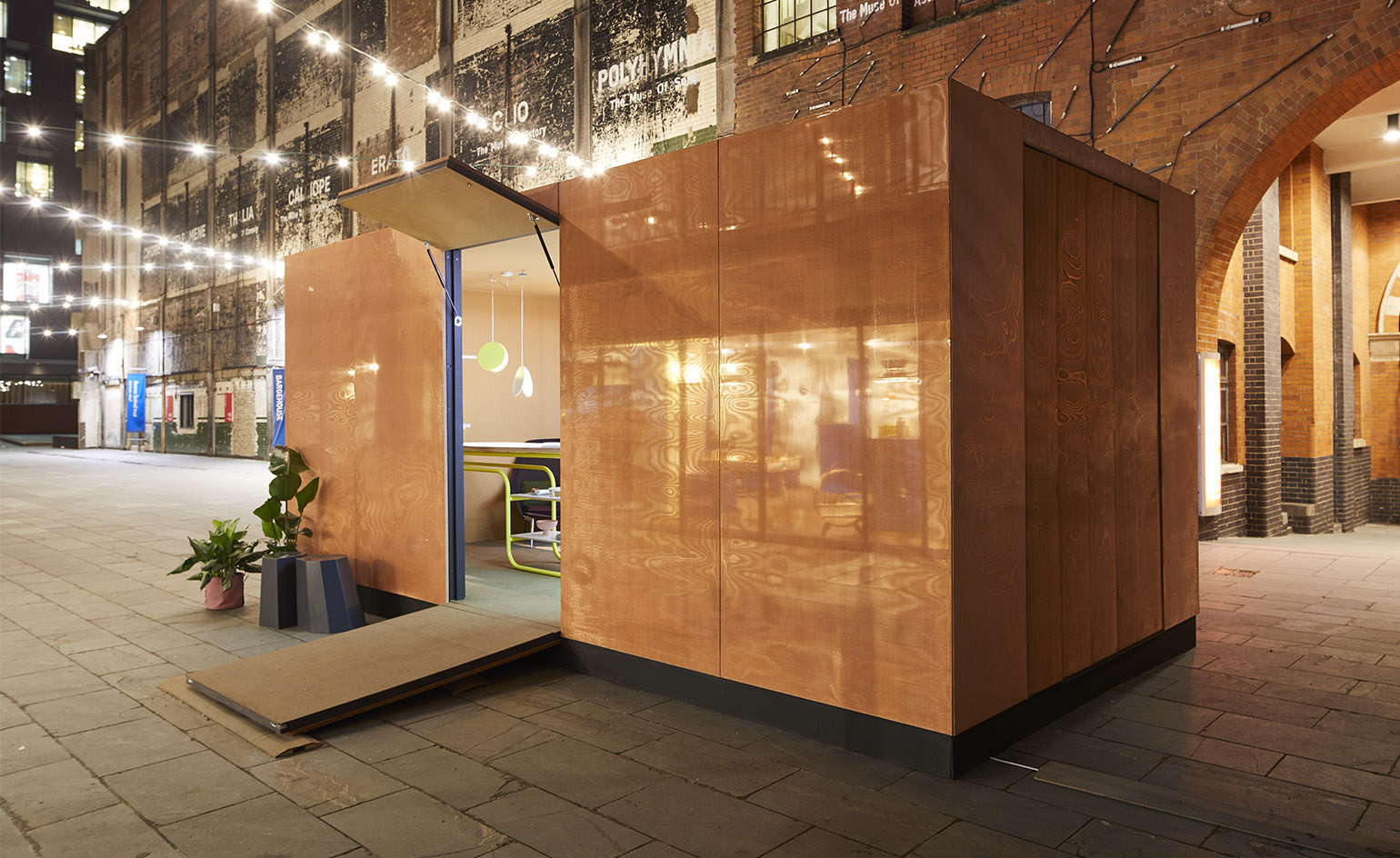
With slats closed, the copper-clad URBAN CABIN becomes an inscrutable object in the cityscape, the copper skin reflecting and distorting its surroundings
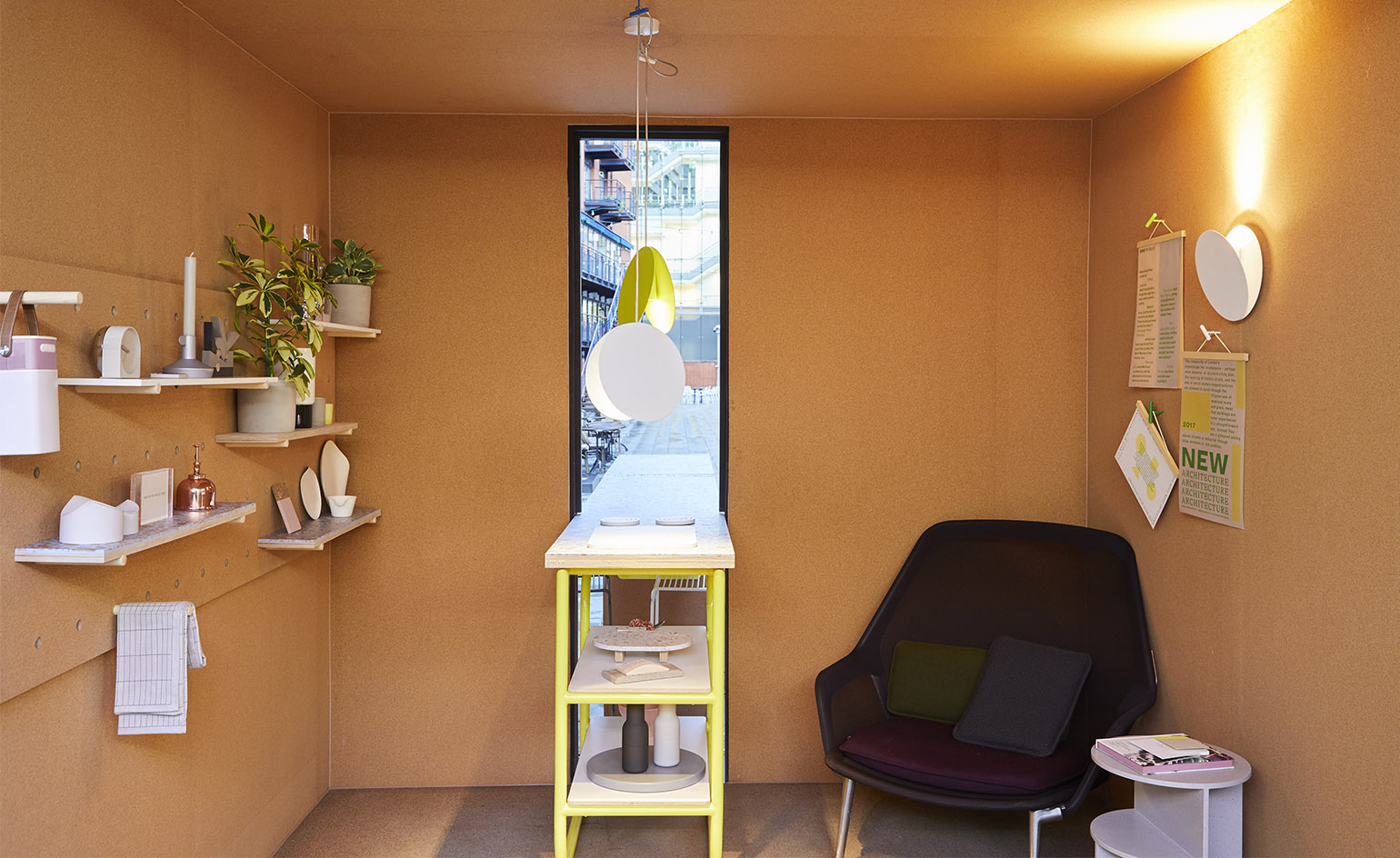
The kitchen is compact and perfectly planned. The terrazo table doubles as a work surface and the adjustable shelving give the space an ad-hoc, flexible feel, despite its scale
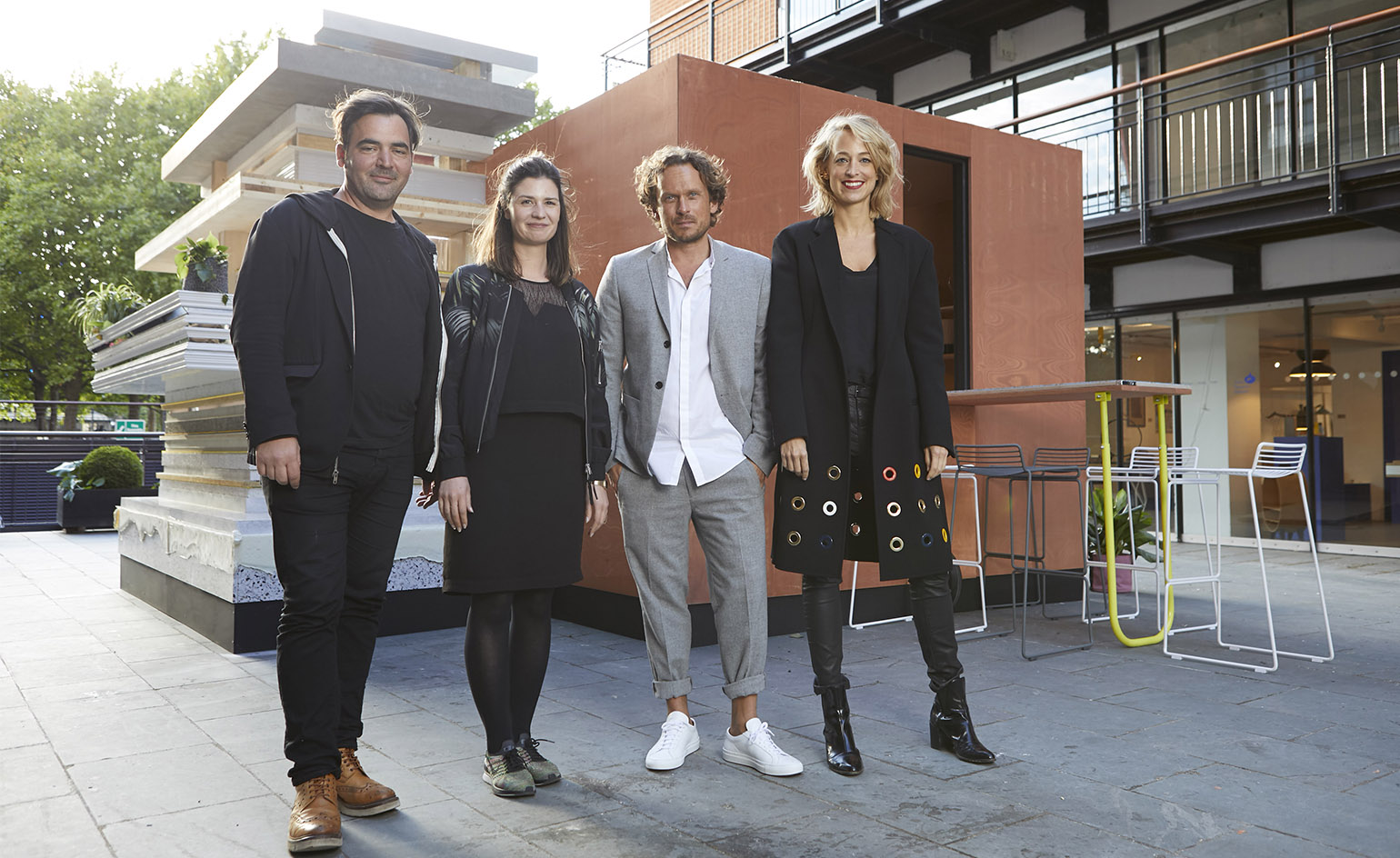
From left to right, architect Sam Jacob, MINI LIVING experience designer Corinna Natter, MINI LIVING creative lead Oke Hauser, MINI head of brand strategy and business innovation Esther Bahne
INFORMATION
For more information, visit the MINI LIVING
Receive our daily digest of inspiration, escapism and design stories from around the world direct to your inbox.
Ellie Stathaki is the Architecture & Environment Director at Wallpaper*. She trained as an architect at the Aristotle University of Thessaloniki in Greece and studied architectural history at the Bartlett in London. Now an established journalist, she has been a member of the Wallpaper* team since 2006, visiting buildings across the globe and interviewing leading architects such as Tadao Ando and Rem Koolhaas. Ellie has also taken part in judging panels, moderated events, curated shows and contributed in books, such as The Contemporary House (Thames & Hudson, 2018), Glenn Sestig Architecture Diary (2020) and House London (2022).
