QO — Amsterdam, Netherlands
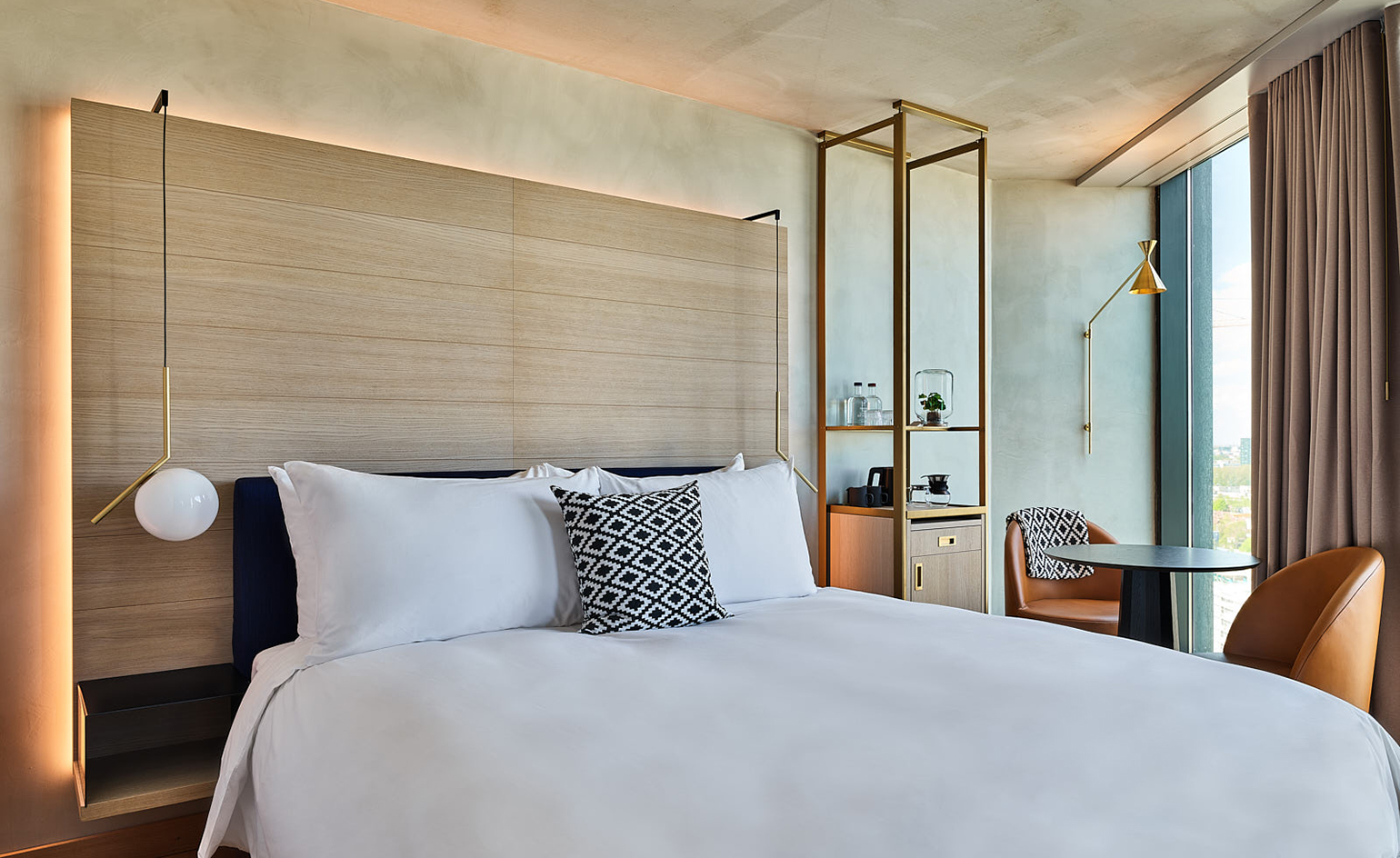
Receive our daily digest of inspiration, escapism and design stories from around the world direct to your inbox.
You are now subscribed
Your newsletter sign-up was successful
Want to add more newsletters?

Daily (Mon-Sun)
Daily Digest
Sign up for global news and reviews, a Wallpaper* take on architecture, design, art & culture, fashion & beauty, travel, tech, watches & jewellery and more.

Monthly, coming soon
The Rundown
A design-minded take on the world of style from Wallpaper* fashion features editor Jack Moss, from global runway shows to insider news and emerging trends.

Monthly, coming soon
The Design File
A closer look at the people and places shaping design, from inspiring interiors to exceptional products, in an expert edit by Wallpaper* global design director Hugo Macdonald.
Housed in a purpose-built 21-storey ‘living building’ constructed from one-third recycled concrete and clad in over 1,600 responsive aluminium panels that react to regulate internal temperatures, Amsterdam’s newest hotel, designed by architecture firms Mulderblauw, Paul de Ruiter, and Arup, QO has set a new sustainability bar.
Its name is more of a logo, inspired by the closed-loop recycling concept, of which the hotel has adopted an internal grey water system and, more notably, an aquaponic rooftop greenhouse, which serves the bar and restaurant below with over 70 varieties of herbs, vegetables, edible flowers and even fish.
QO’s design reflects its innovative ethos thanks to local firm Tank, which has created a striking first impression with a soaring triple-height lobby, a suspended staircase and an elongated oval bar. Tucked behind that, Persijn restaurant shows off the rooftop’s bounty with dishes such as the Persijn Salad and Josper-grilled vegetables that capture the principals of executive chef Alexander Brouwer and the modern Dutch cuisine movement. This expression of locality in the food, continues in the dusty green and gold interiors, which feature details such as the crawling pattern of tiny black and white tiles inspired by Dutch embroidery.
Upstairs in the guest rooms, London-based firm Conran and Partners has paired exposed concrete ceilings and dark brick bathrooms with bespoke furnishings in a warm and earthy palette in materials such as brass, oak and leather. Floor-to-ceiling glass windows meanwhile, frame long views over the edges of the city. And while the QO’s location lacks the charm of Amsterdam’s historic centre, a metro station across the road zips into Central Station in just ten minutes.
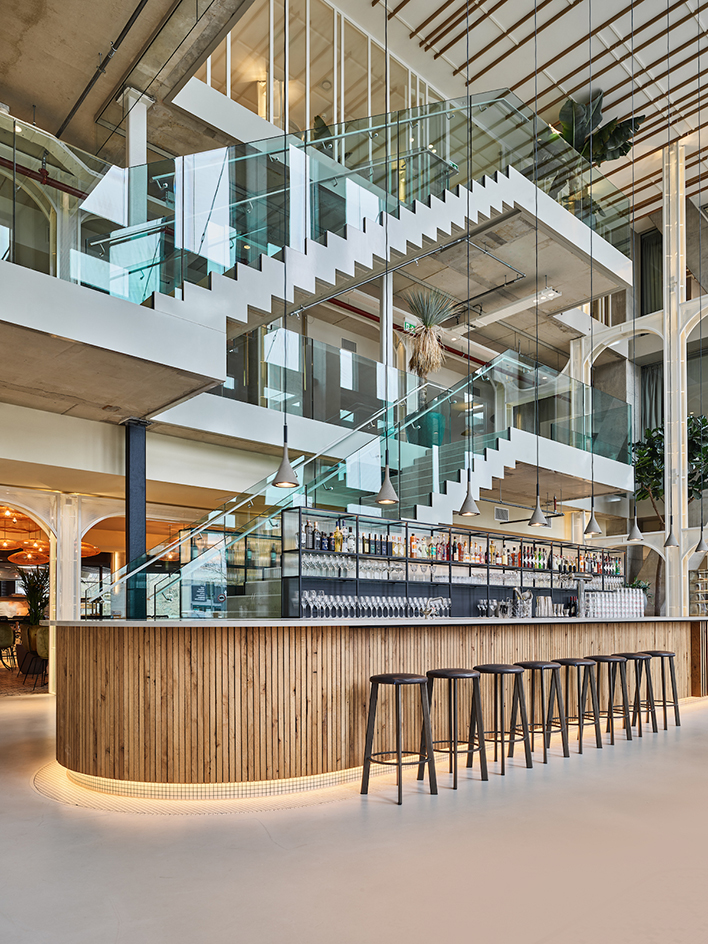
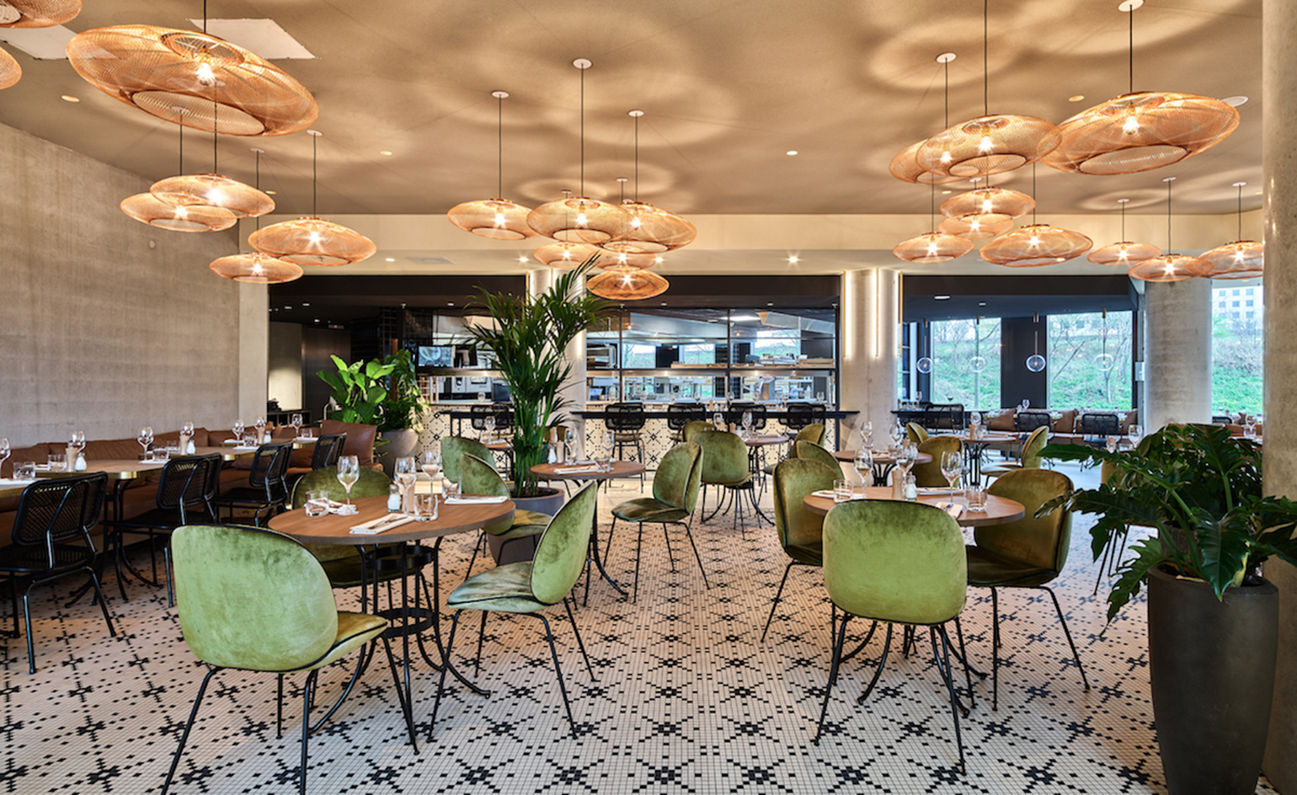
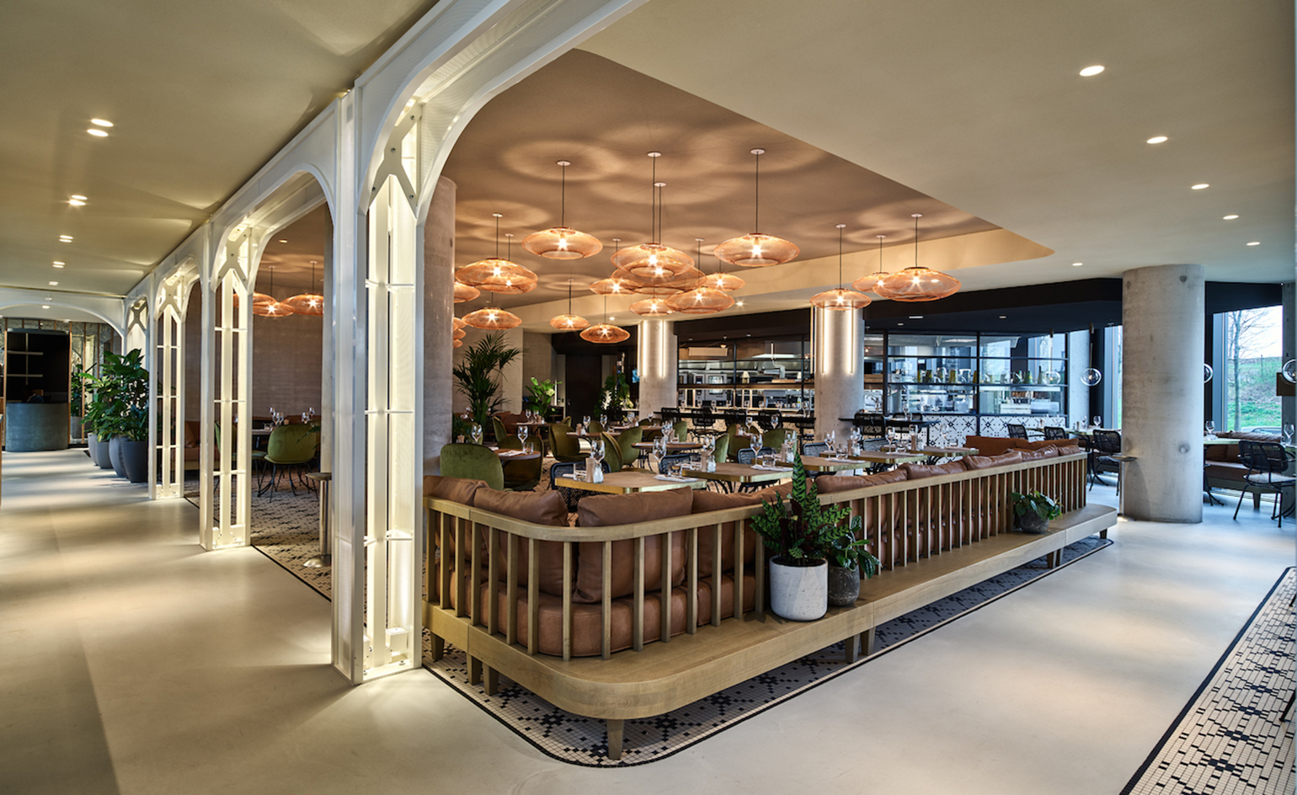
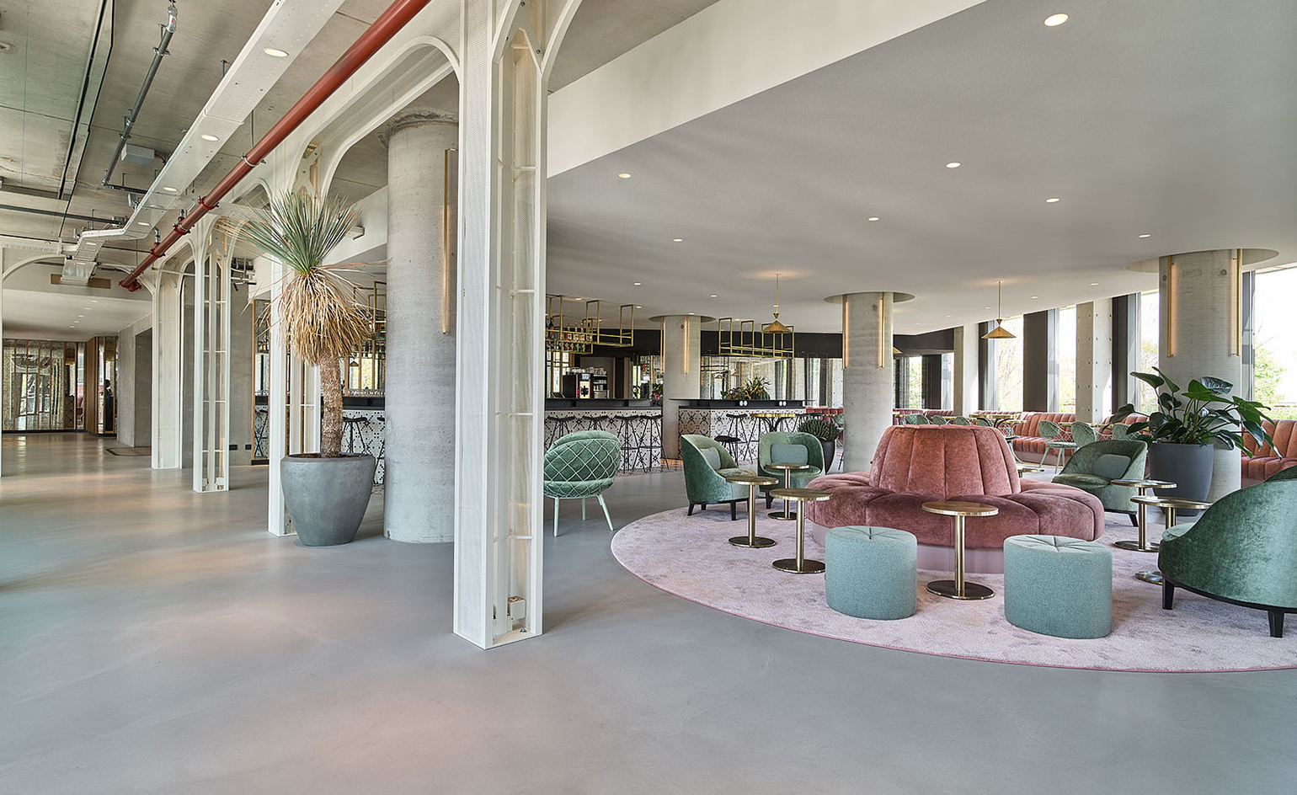
ADDRESS
Amstelvlietstraat 4
Receive our daily digest of inspiration, escapism and design stories from around the world direct to your inbox.