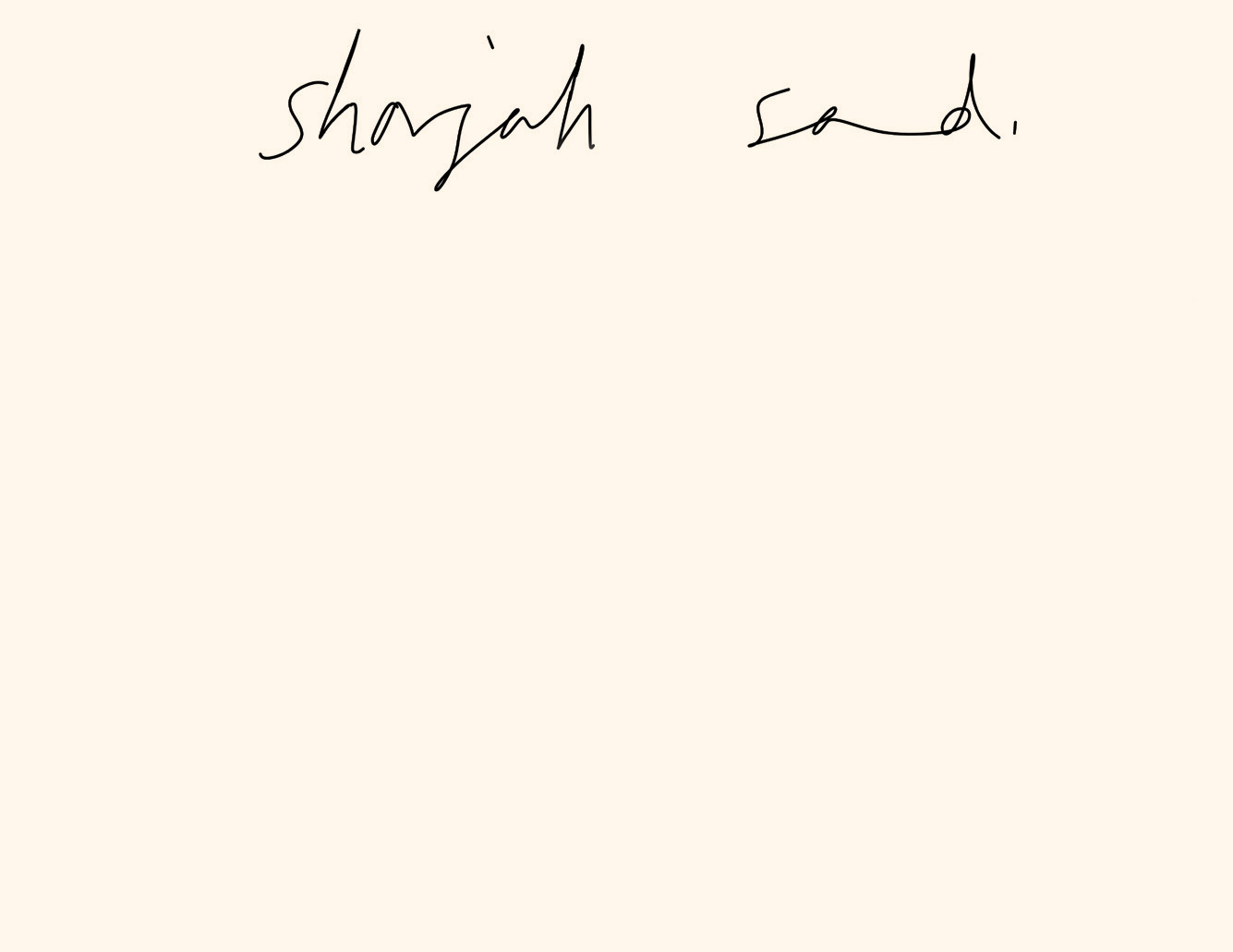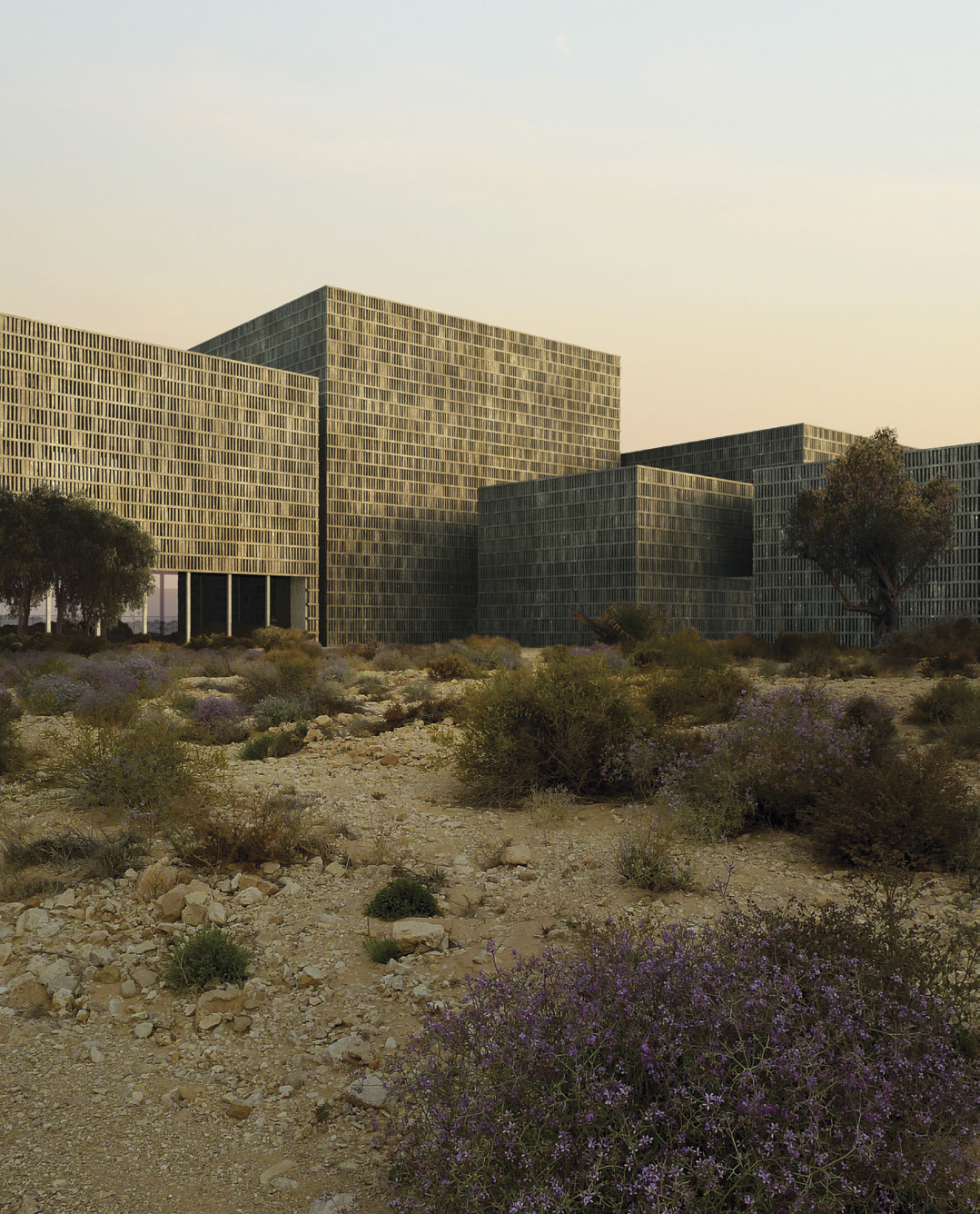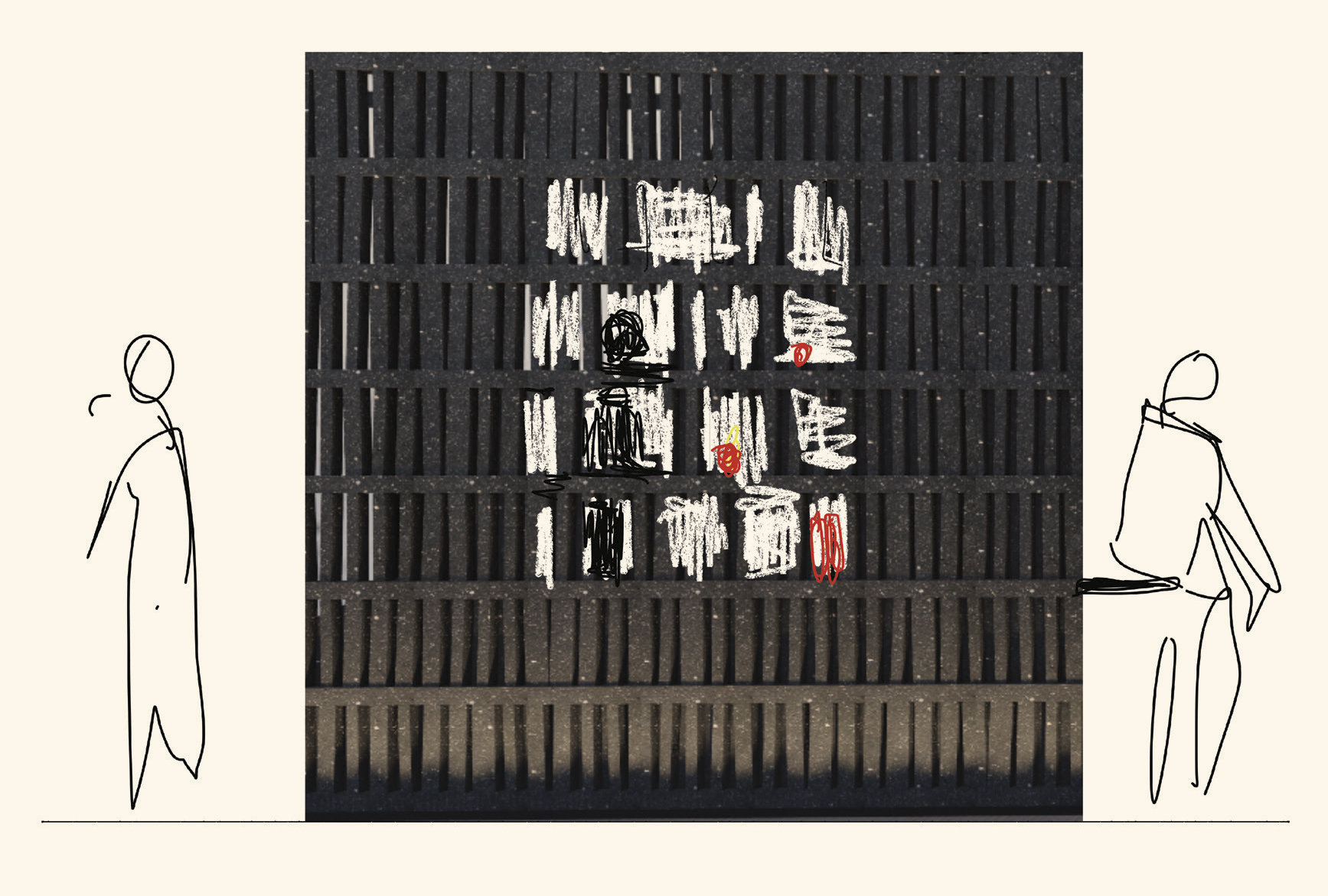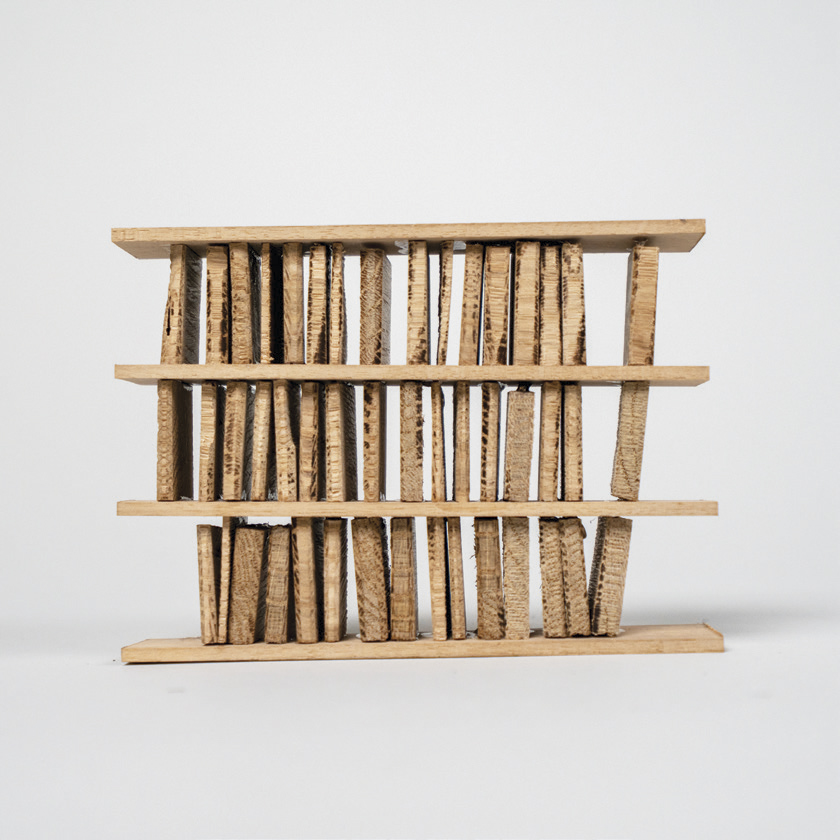Is Biocement the future of building materials?
Biocement, courtesy of Sharjah sand and material innovator BioMason, is a building block for designer Asif Khan’s locally inspired display case


Receive our daily digest of inspiration, escapism and design stories from around the world direct to your inbox.
You are now subscribed
Your newsletter sign-up was successful
Want to add more newsletters?

Daily (Mon-Sun)
Daily Digest
Sign up for global news and reviews, a Wallpaper* take on architecture, design, art & culture, fashion & beauty, travel, tech, watches & jewellery and more.

Monthly, coming soon
The Rundown
A design-minded take on the world of style from Wallpaper* fashion features editor Jack Moss, from global runway shows to insider news and emerging trends.

Monthly, coming soon
The Design File
A closer look at the people and places shaping design, from inspiring interiors to exceptional products, in an expert edit by Wallpaper* global design director Hugo Macdonald.
Can a fairly new material be used in the same way as the conventional ones we have been building with for centuries? Would it be a viable option to replace, say, concrete, with an environmentally responsible alternative and still get the same results in terms of architectural performance? And how can a structure be intrinsically linked to its locale? It is questions like these that London-based designer Asif Khan set off to explore with his Wallpaper* Re-Made project, ‘Coral Reef ’, created in partnership with American cement industry innovator BioMason.
The North Carolina-based company, co-founded by CEO Ginger Krieg Dosier and her partner Michael Dosier, is revolutionary in its eld. It ‘grows’ sustainable cement by employing microorganisms, just as coral reefs are formed in marine environments. ‘A regate is mixed with our microorganisms, pressed into shape and fed an aqueous solution until hardened to specification,’ explains Krieg Dosier. ‘BioMason’s process enables materials to be formed in ambient temperatures by replacing the curing process with the formation of biologically controlled structural cement.’ The company is also researching marine biocement with the ability to self-repair.

A render of Asif Khan’s Museum of Manuscipts, currently under construction in Sharjah. It features a latticed stone façade – inspired by local Arish (palm-leaf) architecture and coral stone walls – which provided the starting point for his Re-Made collaboration with BioMason
The idea for ‘Coral Reef ’ was born of one of Khan’s ongoing projects in the UAE – the new Museum of Manuscripts in Sharjah. The structure is currently under construction (with a view to completion in 2021), and its surface is made out of many small stone elements, referencing traditional local coral-stone buildings and the geometry of Arish, the region’s palm-leaf architecture. ‘When we started working with BioMason, I wondered if we could recreate an element of our building from its biocement, and I wanted that product to use Sharjah’s sand as its a regate material – a resource that is plentiful,’ says Khan. ‘It’s an experiment, but the idea of making a structure from what we found on site is very simple and poetic. We decided to create a prototype section of external wall as our Re-Made project to test this possibility.’

Khan’s vision for the shelving unit, taking its cues from the museum’s façade. It incorporates open areas for plants and objects, and built-in seating
Creating the structure with Sharjah sand is not as straightforward as it may seem, even with BioMason’s strong, existing ties with this part of the world. ‘We first used the sands and indigenous a regates in Sharjah in 2009 when we created the technology,’ says Krieg Dosier. ‘We will seek to bring this technology full circle by using Sharjah a regates to produce our BioLith tile product [the company’s main product for commercial and residential applications] as a building façade material.’ The collaborators agree that a lot of research and strength testing will be needed to ensure the end product’s workability.
BioMason’s process enables materials to be formed in ambient temperatures by replacing the curing process with the formation of biologically controlled structural cement.
For Re-Made, the team is hoping to reimagine an element from the museum’s structure as a shelving unit built from ingots of biocement. It’s a response that felt appropriate, says Khan. ‘Fish use coral reefs as places to graze and explore; I think a shelving system can have a similar feeling for people.’ The piece may even become part of the museum, when it opens. But the point of this project goes beyond its practical applications. There’s a deep, conceptual and symbolic value to the experiment.
‘BioMason was founded by two architects who worked in the UAE from 2007 to 2014,’ explains Krieg Dosier. ‘The Re-Made project continues that narrative, expressing regionalism and reverence to other building materials used in the UAE. This project, design and collaboration are a proud and compassionate statement to working with materials found on site and our responsibility to place and environment.’ Khan also feels ‘Coral Reef ’ is an exciting challenge: ‘I like that this project gave me the opportunity of remaking something that was precious to us [the museum’s original design]. Perhaps we should all challenge our design assumptions more often.’

A model for the museum’s lattice structure
INFORMATION
Receive our daily digest of inspiration, escapism and design stories from around the world direct to your inbox.
Ellie Stathaki is the Architecture & Environment Director at Wallpaper*. She trained as an architect at the Aristotle University of Thessaloniki in Greece and studied architectural history at the Bartlett in London. Now an established journalist, she has been a member of the Wallpaper* team since 2006, visiting buildings across the globe and interviewing leading architects such as Tadao Ando and Rem Koolhaas. Ellie has also taken part in judging panels, moderated events, curated shows and contributed in books, such as The Contemporary House (Thames & Hudson, 2018), Glenn Sestig Architecture Diary (2020) and House London (2022).
