Nicole Hollis designs a gem of a Napa Valley guest house
Interior design studio Nicole Hollis has crafted this elegantly balanced Napa Valley guest house, working alongside Arcanum Architecture
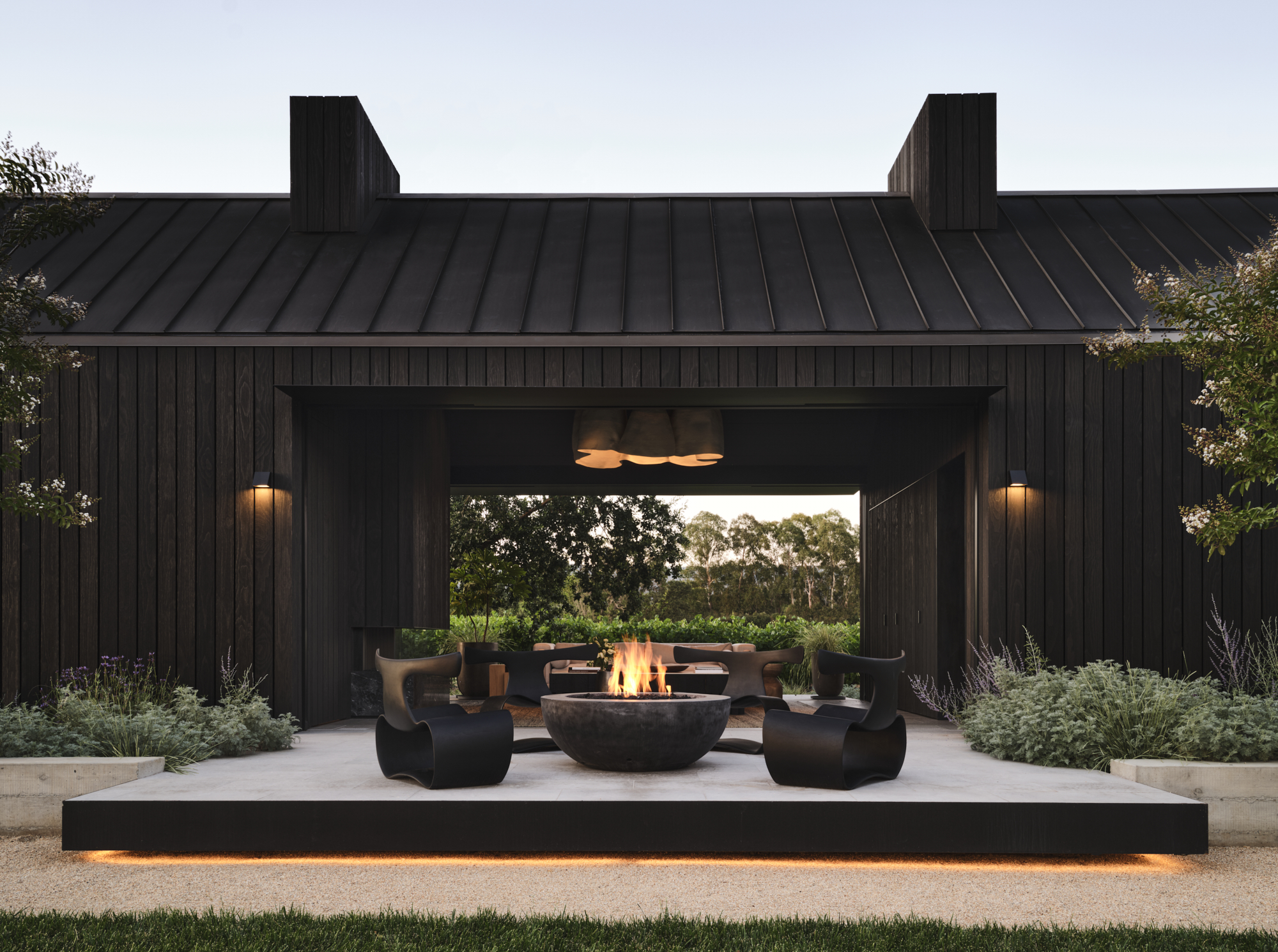
San Francisco-based interior design studio Nicole Hollis curates spaces with impact. Its balanced rooms centre around distinctive patterns, kaleidoscopic lighting or ornate artworks, and its recently completed Napa Valley guest house maintains an elegant and outlandish style, designed alongside San Francisco Bay Area-based studio Arcanum Architecture.
Napa Valley guest house with darkly chic interiors
The two studios collaborated in the design and selection of all materials, fixtures and finishes for the project. The structure’s two outside spaces comprise a small deck, extended beneath an awning from the main body of the house and continuing on from a bedroom at the building’s extremity, allowing the room to open up to the outdoors. Additionally, a central cavity blurs indoor and outdoor space, with a fire pit sitting on pale concrete flooring, framed in black and continuing from the living room, which can be fully exposed through pocket sliding doors.
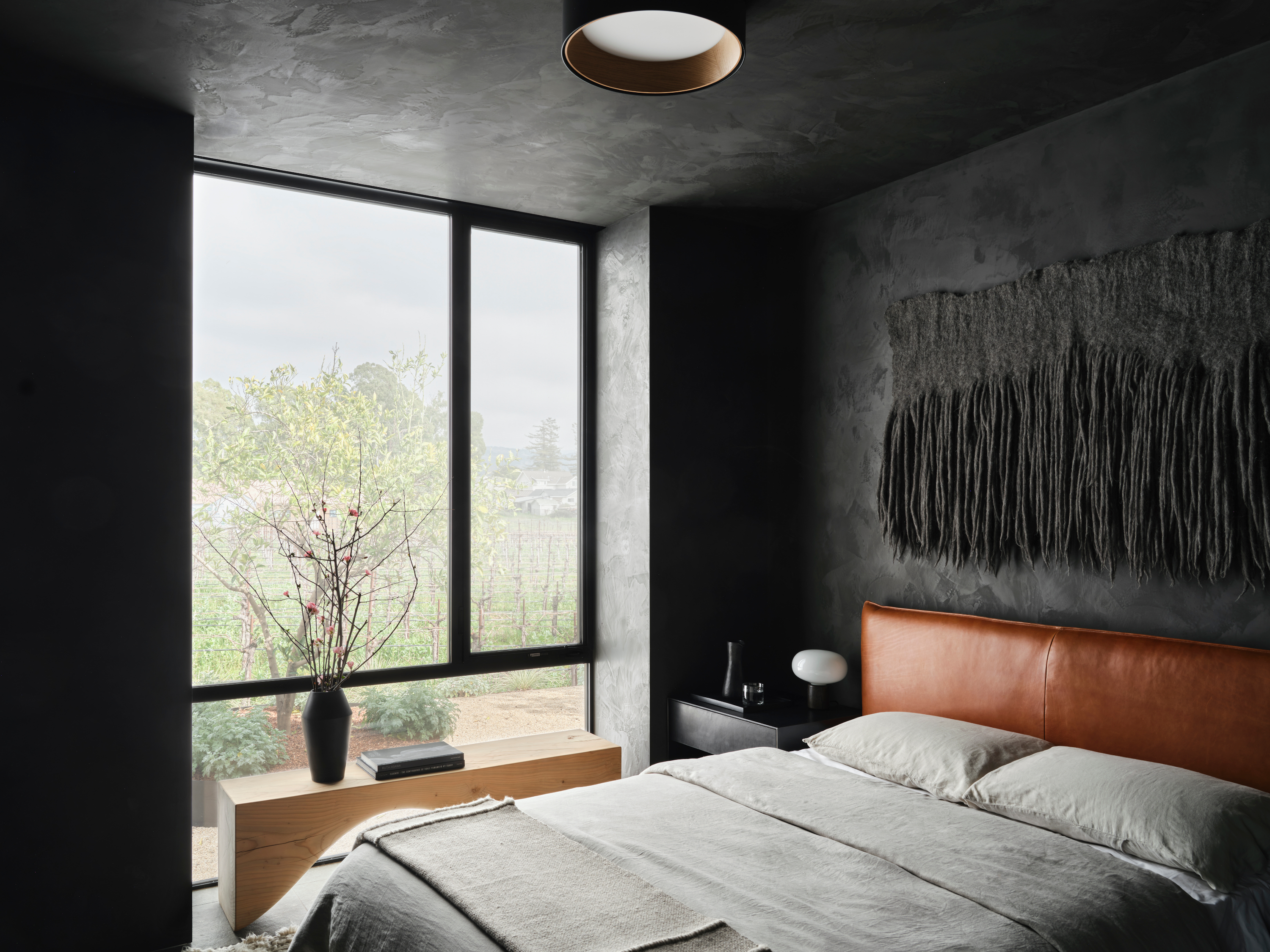
One of the guest house’s two bedrooms
The property is based in the heart of the Napa Valley wine region, and takes full advantage of its setting, with views onto a vineyard throughout. The decor for the living room-come-patio introduces soft tones in organic textures which, backed by the natural surroundings, encourage a sense of calm. Eponymous founder and creative director of Nicole Hollis studio comments on the dynamic nature of the build, 'in the summer the shade of the interior draws you in, and in the winter the space has a warmth that envelopes you'.
A custom pendant light in the living room is made from opaque grey and cotton cords, and designed by Doug Johnston. The consideration continues in the concrete planters from Mecox Gardens, which hold low-sitting greenery, while a monumental tree offers variations in height, along with a feeling of safety.
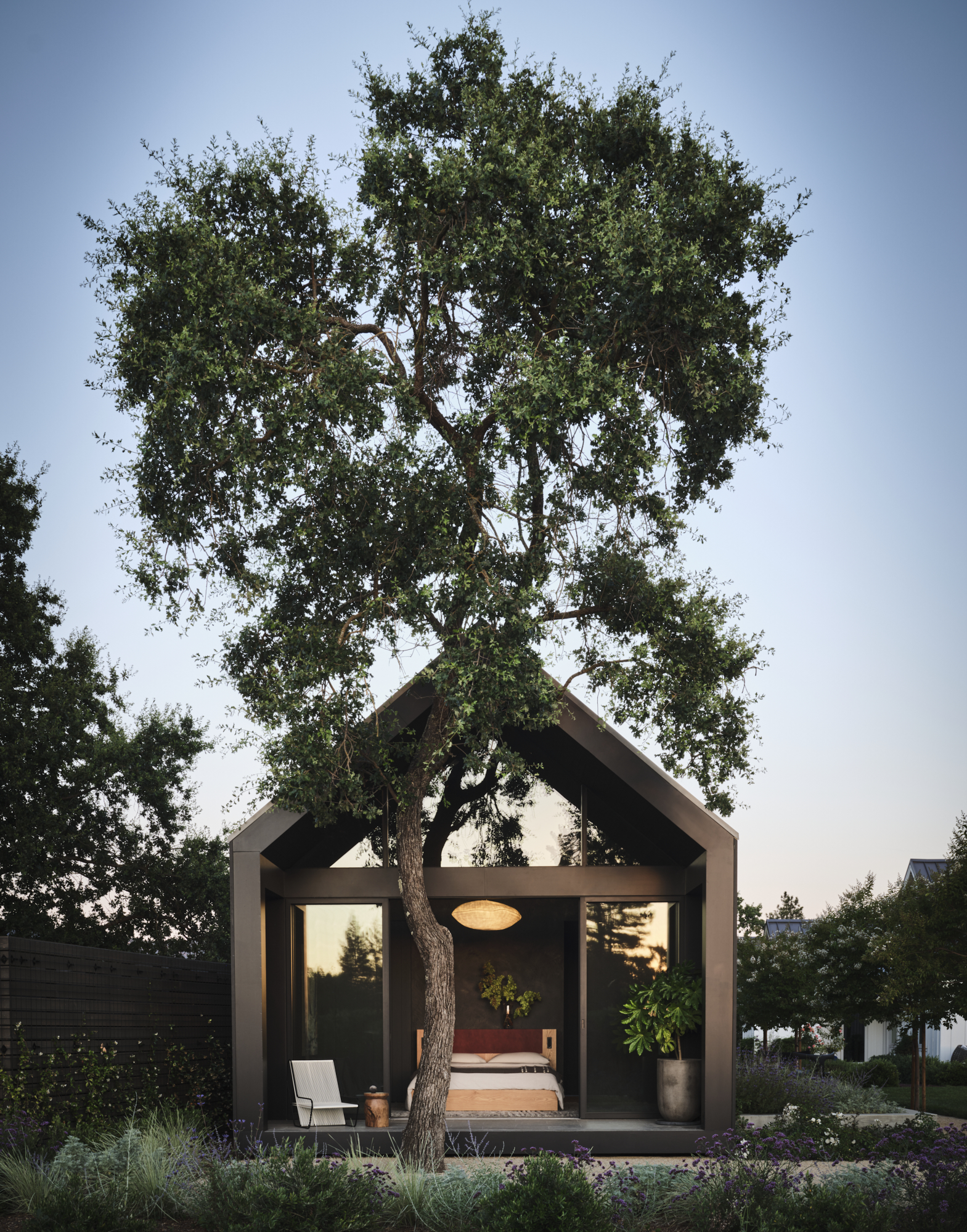
A bedroom opens up to the outdoors
The project spans 1,000 sq ft and houses a fully integrated kitchenette, featuring black marble from Da Vinci Marble and concealable behind tri-fold doors. Vintage oak easy chairs, circa 1952 by Hans Wegner, bring a modernist touch, while an Arno Declercq coffee table, consisting of a charred oak base and a contrasting limestone slab top adds to the interiors’ dark allure.
Black and grey walls are made warm through the use of texture. Shou Sugi Ban (charred) wooden panelling in the living room creates a richly tactile finish, while dark plaster covers the walls in the bedrooms, sweeps of motion on the surface bringing depth. Meanwhile, natural light and broad exposures retain a sense of being within nature, 'the open air living area connects to the landscape and stunning views,' comments Hollis. The balance of inside and out at this Napa Valley guest house ensures a continuous feeling of calm throughout.
Receive our daily digest of inspiration, escapism and design stories from around the world direct to your inbox.
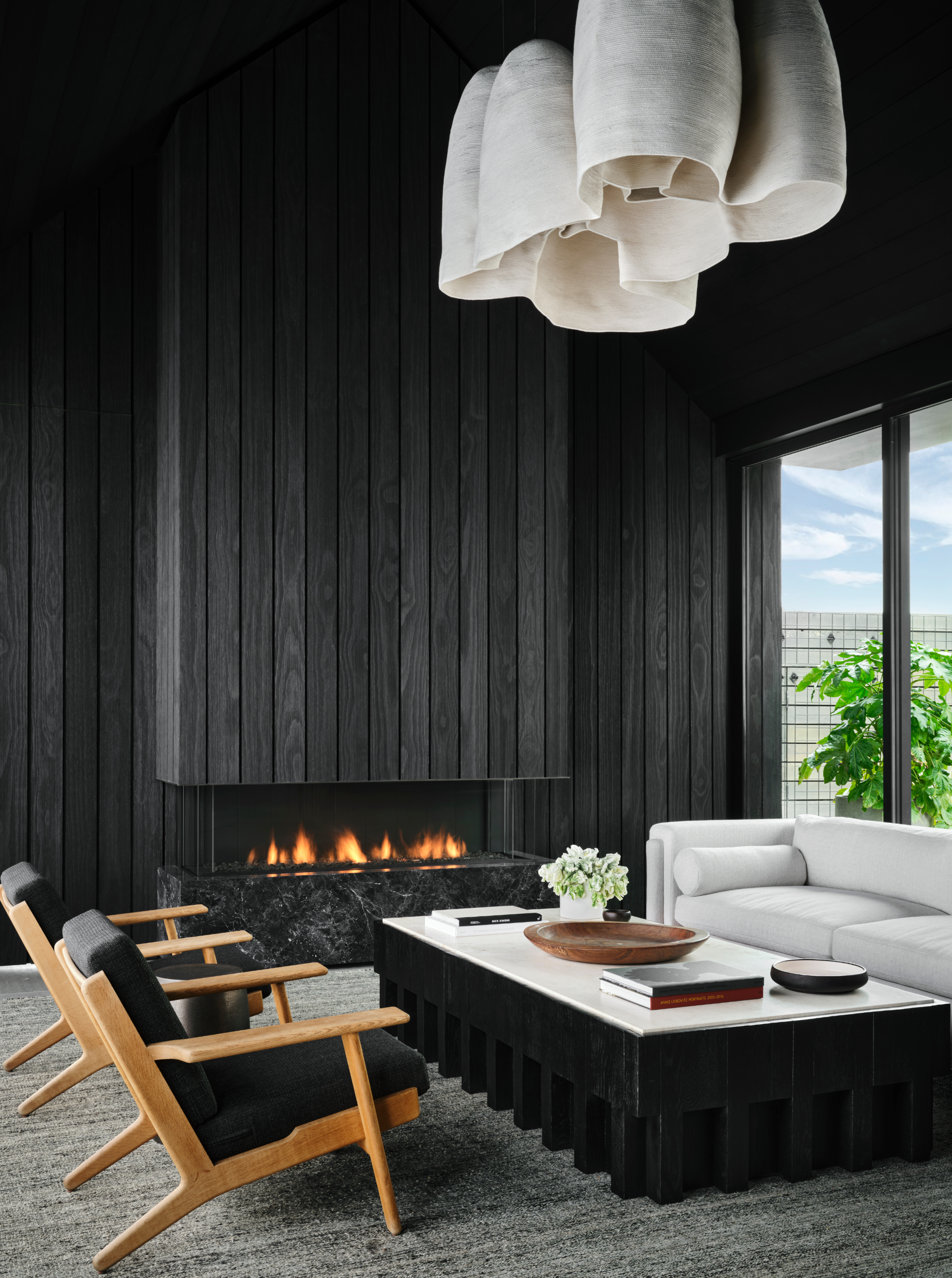
The living room with Hans Wegner chairs and an Arno Declercq coffee table
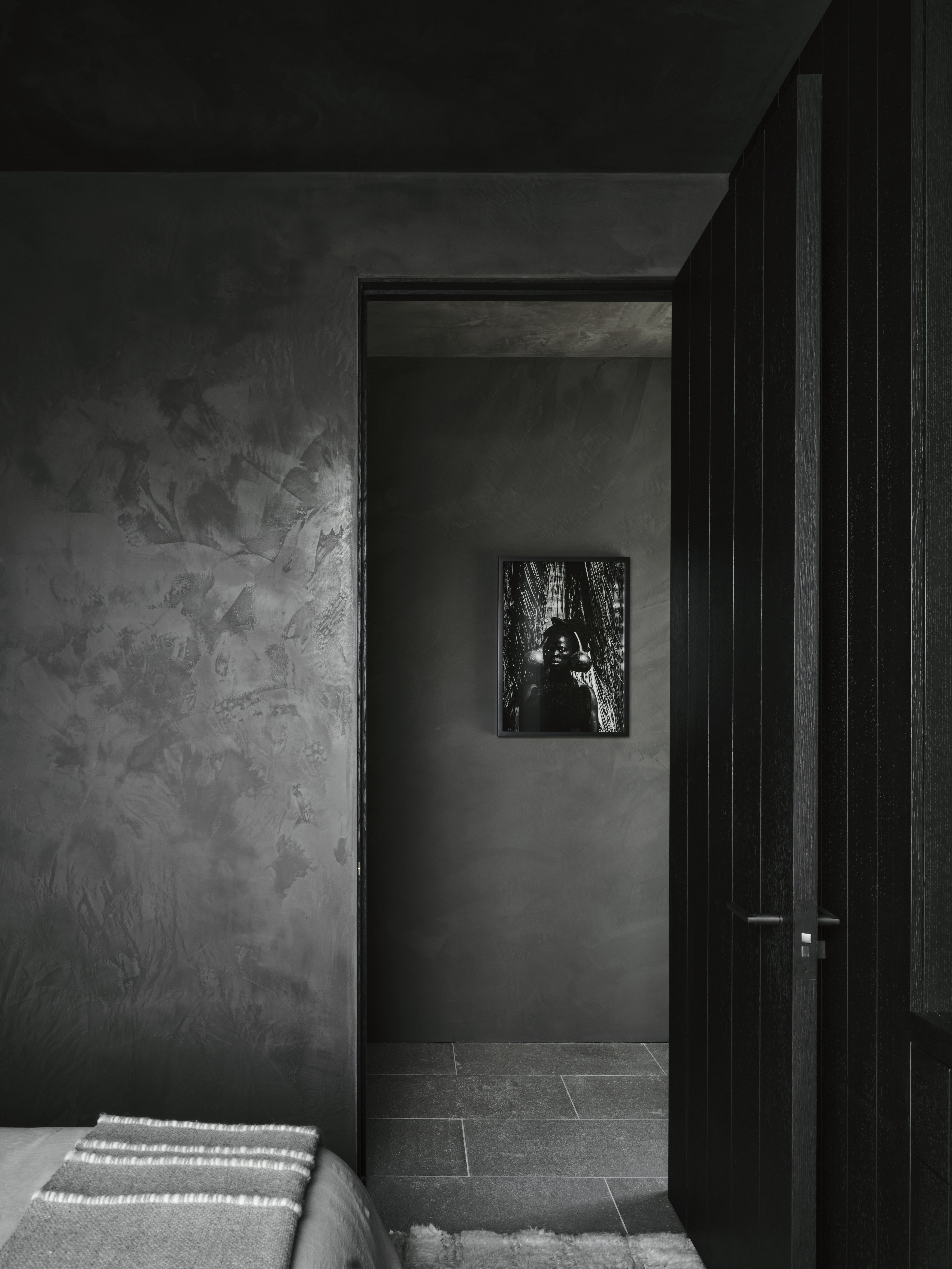
Texture lifts the grey plaster walls in a bedroom
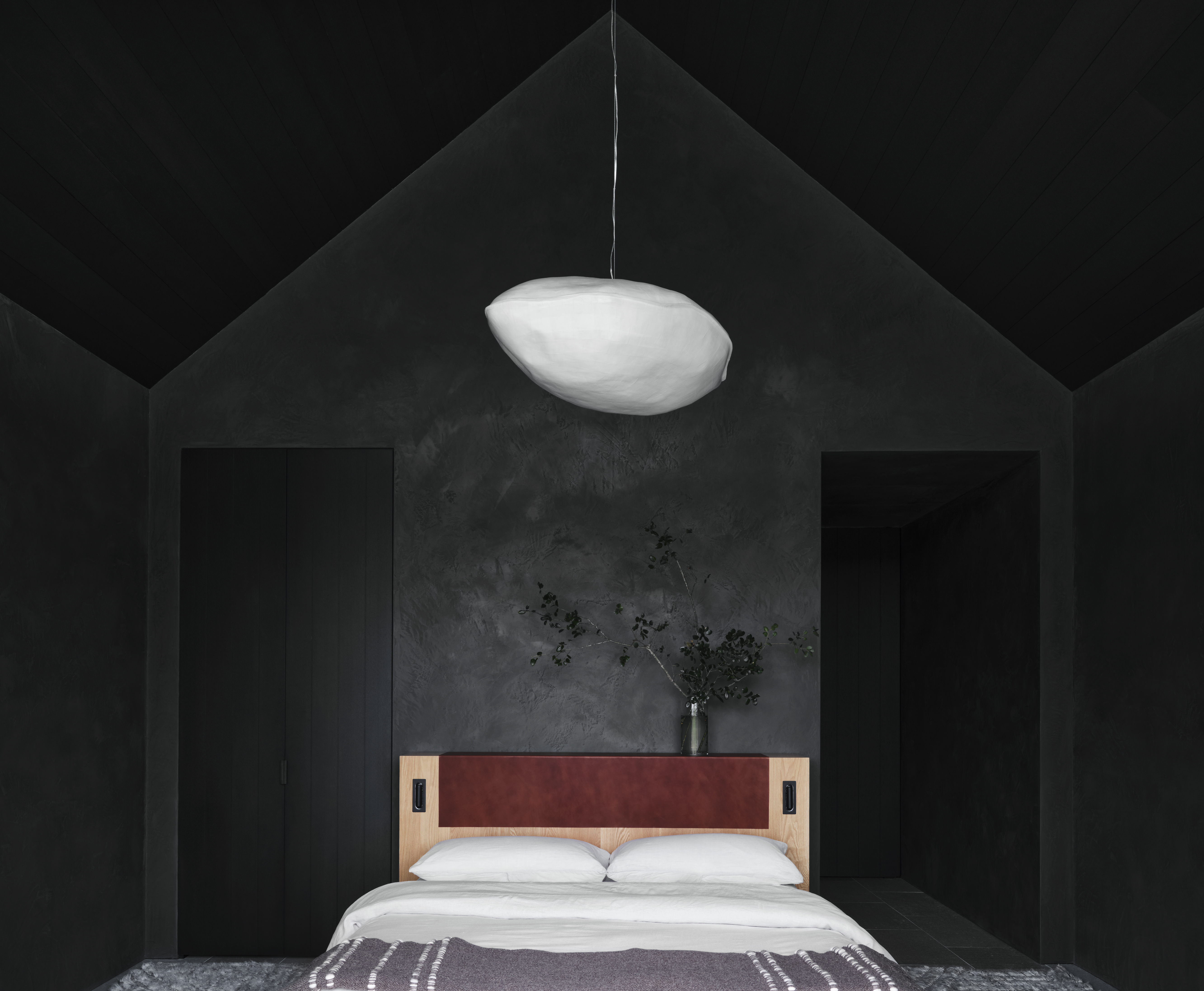

The kitchenette, which can be concealed behind tri-folding doors
Martha Elliott is the Junior Digital News Editor at Wallpaper*. After graduating from university she worked in arts-based behavioural therapy, then embarked on a career in journalism, joining Wallpaper* at the start of 2022. She reports on art, design and architecture, as well as covering regular news stories across all channels.