Park life: a new tome explores the grounds of Philip Johnson’s Glass House
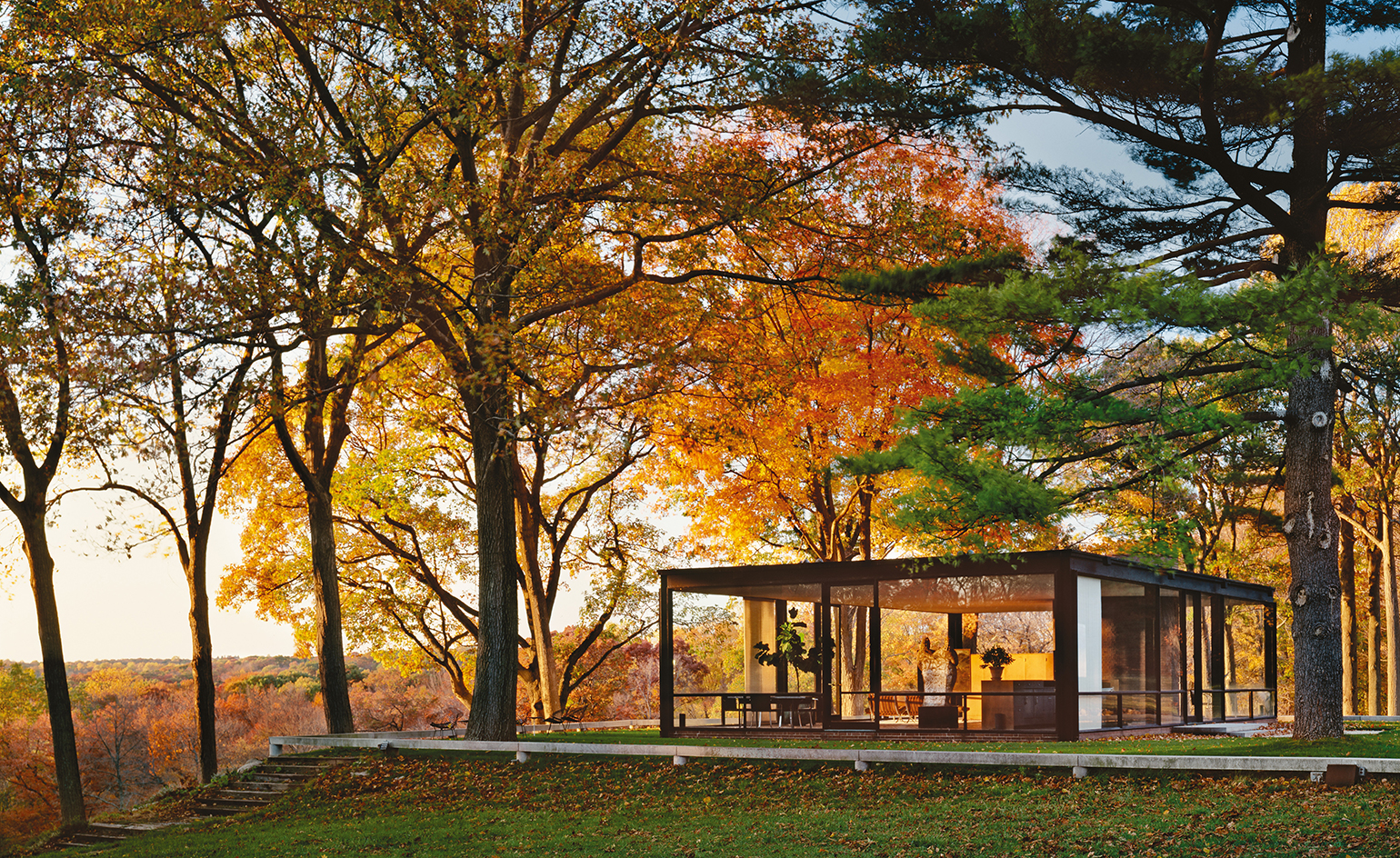
Philip Johnson’s Glass House in New Canaan, Connecticut might be one of modernism’s best-loved structures, but few actually know the full story of how the complex landscape and building designs of this iconic complex came to be.
Maureen Cassidy-Geiger’s new tome, The Philip Johnson Glass House: Architect in the Garden, charts the evolution of the house’s 47-acre grounds in captivating detail. Chock full of archive imagery from 1949–1995, including photographs from Ezra Stoller and Peter Aaron, the book chronicles how the natural landscape served as a canvas for Johnson’s design ideas.
On a recent trip out to the Glass House with Cassidy-Geiger, transported in Bentley's new Bentayga no less, the unbridled austerity and succinctness of the house in its springtime splendor could not have been more striking. The one-room home, which remains sparsely furnished with select artwork chosen by Johnson, intentionally throws its luscious surroundings into the fore – perpetuating the man’s view of the house as a park and equally about the landscape design as the architecture itself.
Whether it’s the Pond Pavillion tucked at the foot of a slope below the house, which currently houses Yayoi Kusama’s ethereal work Narcissus Garden, or the bunker-like Underground Gallery that boasts a system of rotating panels displaying hanging art works much like a Roladex, the multitude of design ideas on display at the Glass House is awe-inducing. And now, thanks to Cassidy-Geiger’s comprehensive book, we can all come away from it with a greater understanding of a master at work.
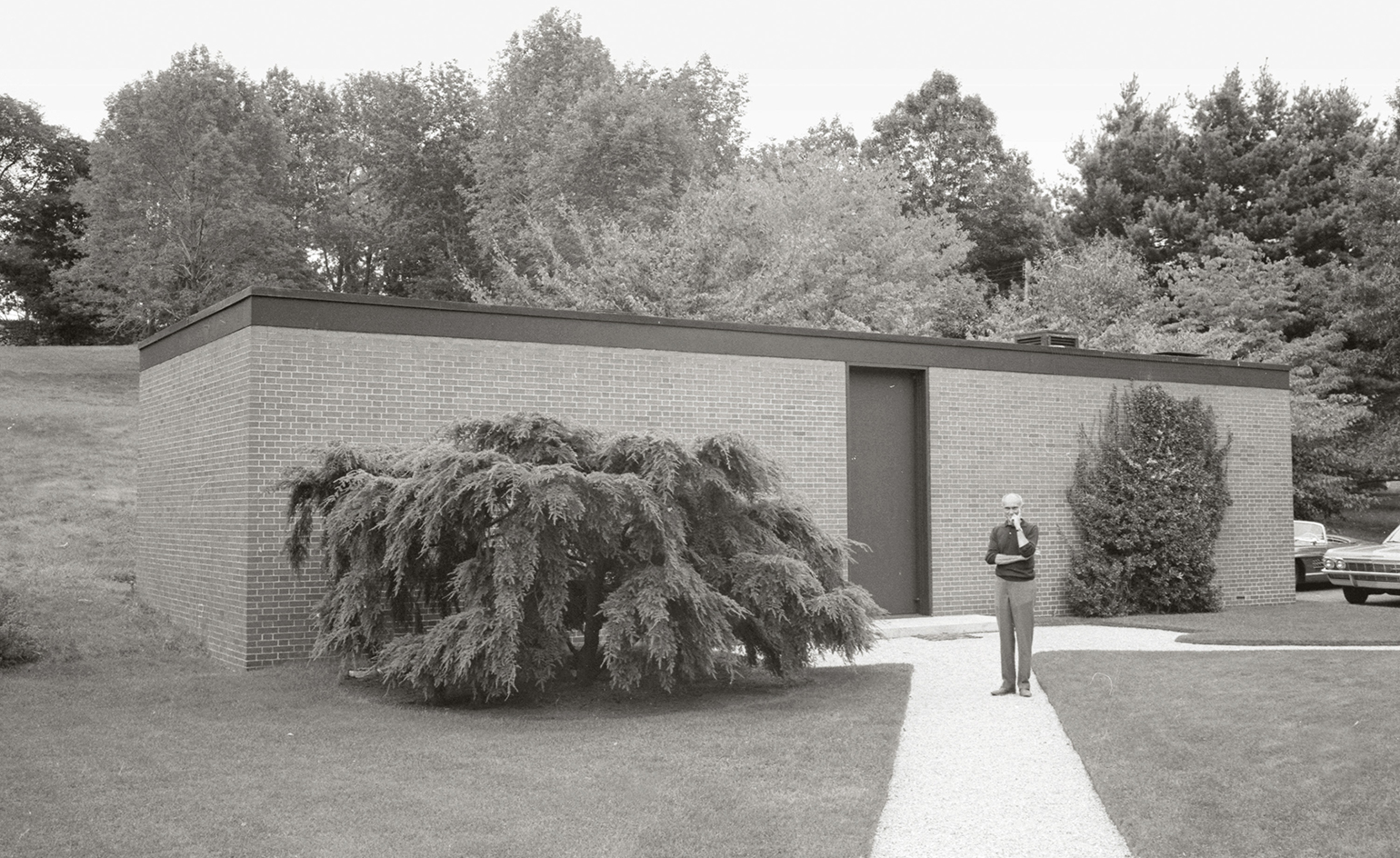
A 1966 view of Johnson outside the Brick House, showing evergreen shrub and climbing ivy – landscaping that quickly succumbed to the climate – and cars in the parking area
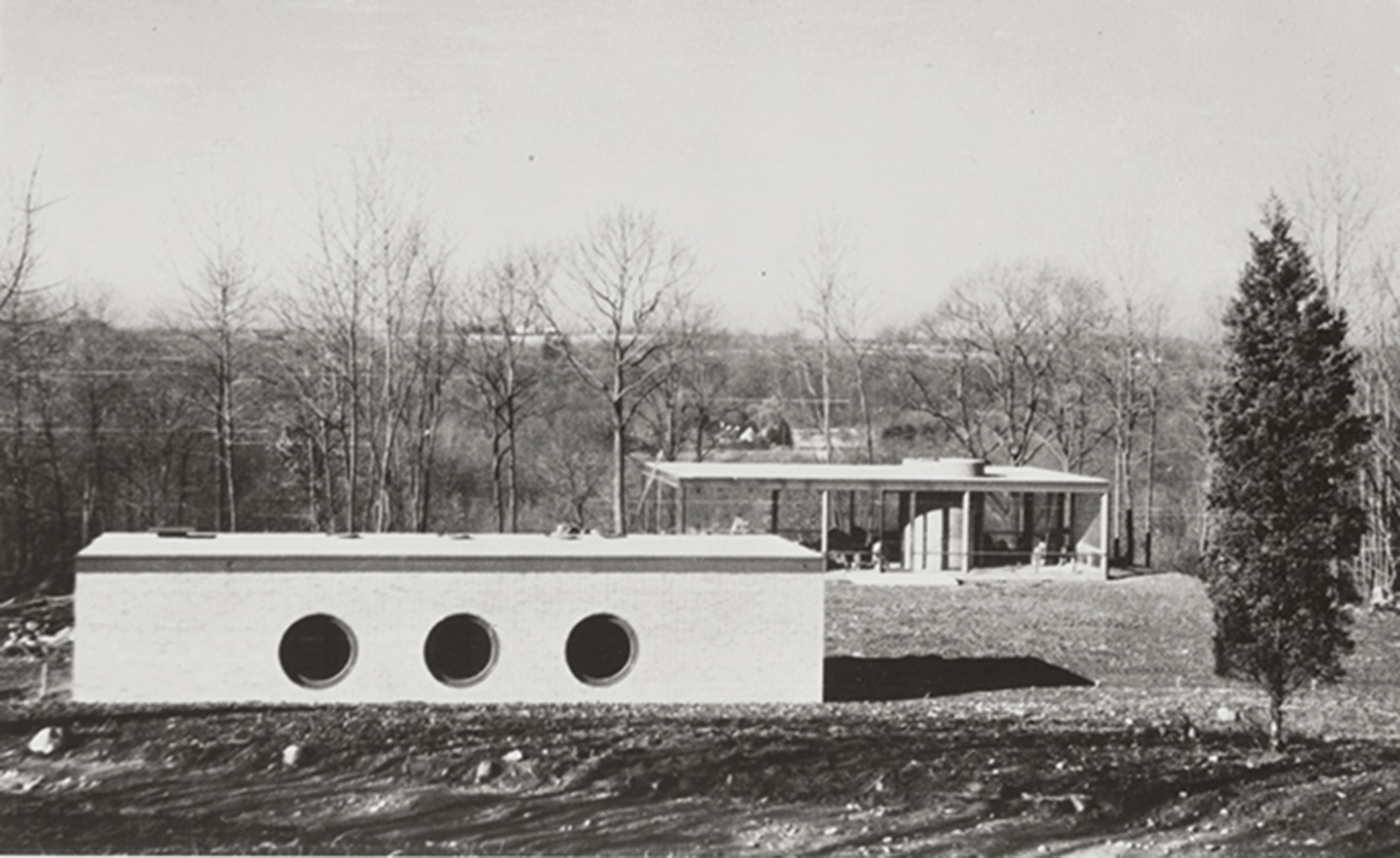
Chock full of archive imagery from 1949–1995, the book chronicles how the natural landscape served as a canvas for Johnson’s design ideas. Pictured: construction view of the Glass House and Brick House in late 1948, with incomplete interiors
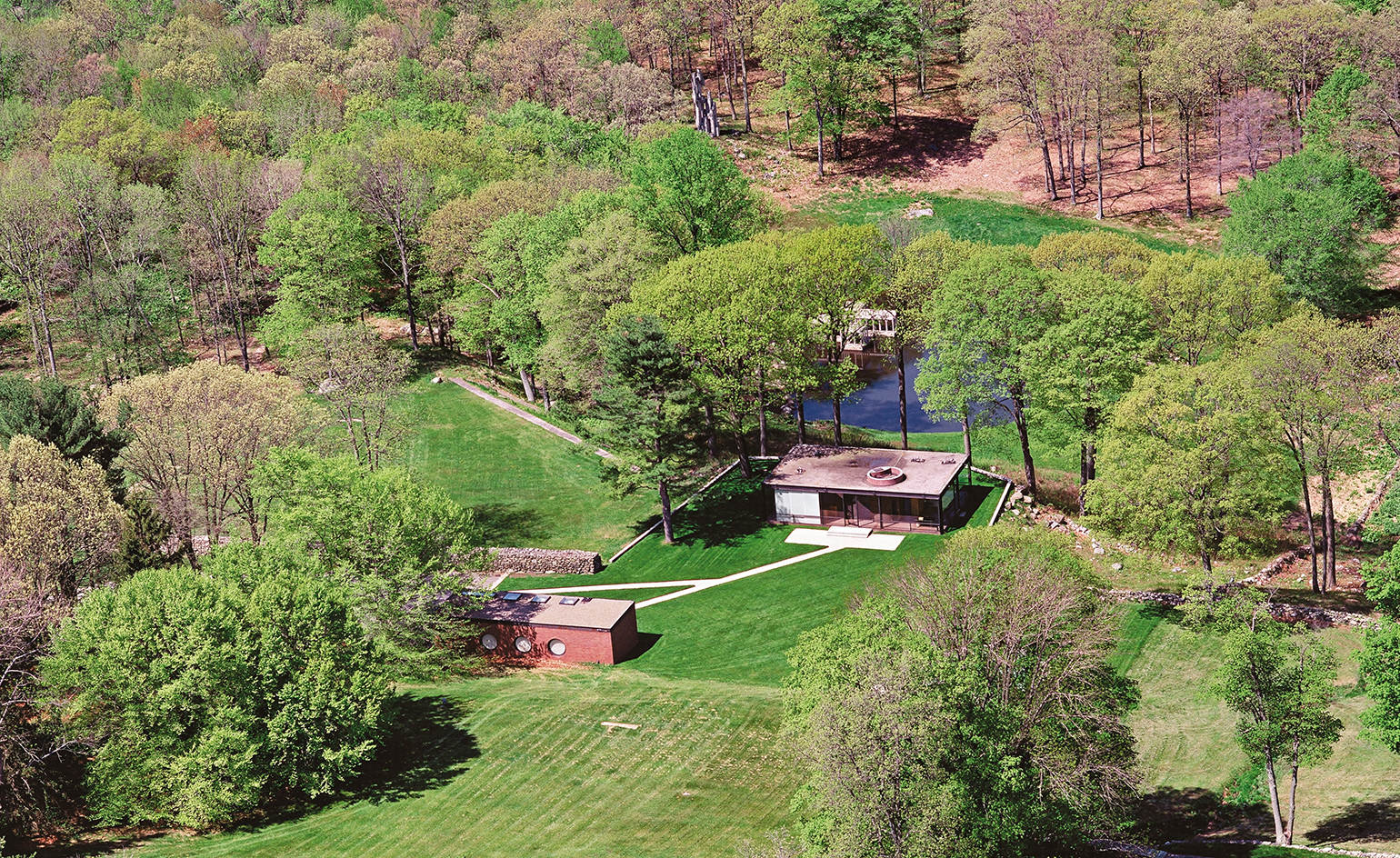
Aerial view of the estate in 1990, with paths leading from the parking area on the left to the Glass House and Brick House; the pavilion on the pond and the Monument to Lincoln Kirstein tower in the woodland can also be seen
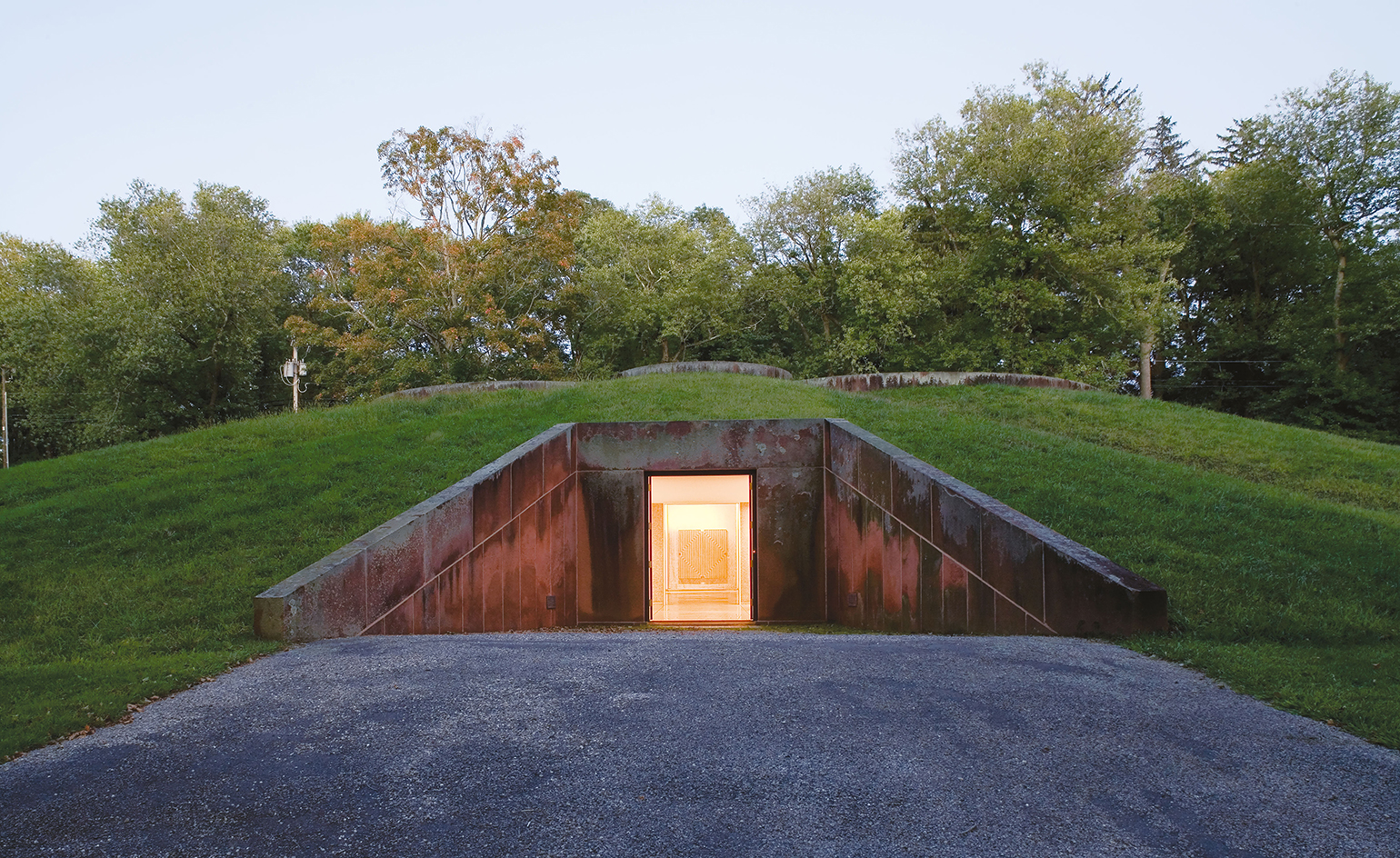
The multitude of design ideas on display at the Glass House remain awe-inducing. Pictured: the entrance to the painting gallery
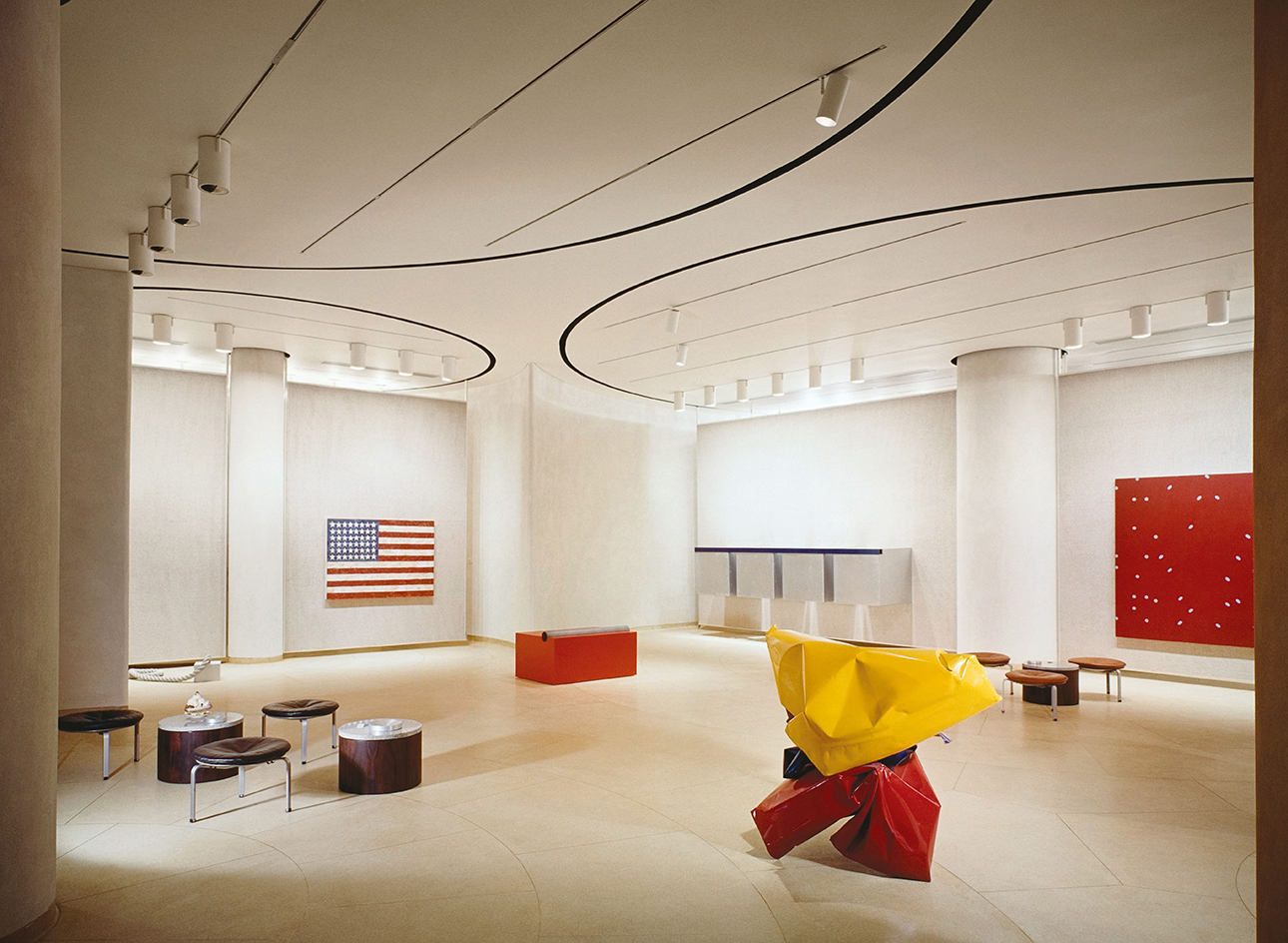
Inside the bunker-like Underground Gallery, that boasts a system of rotating panels displaying hanging art works much like a Roladex
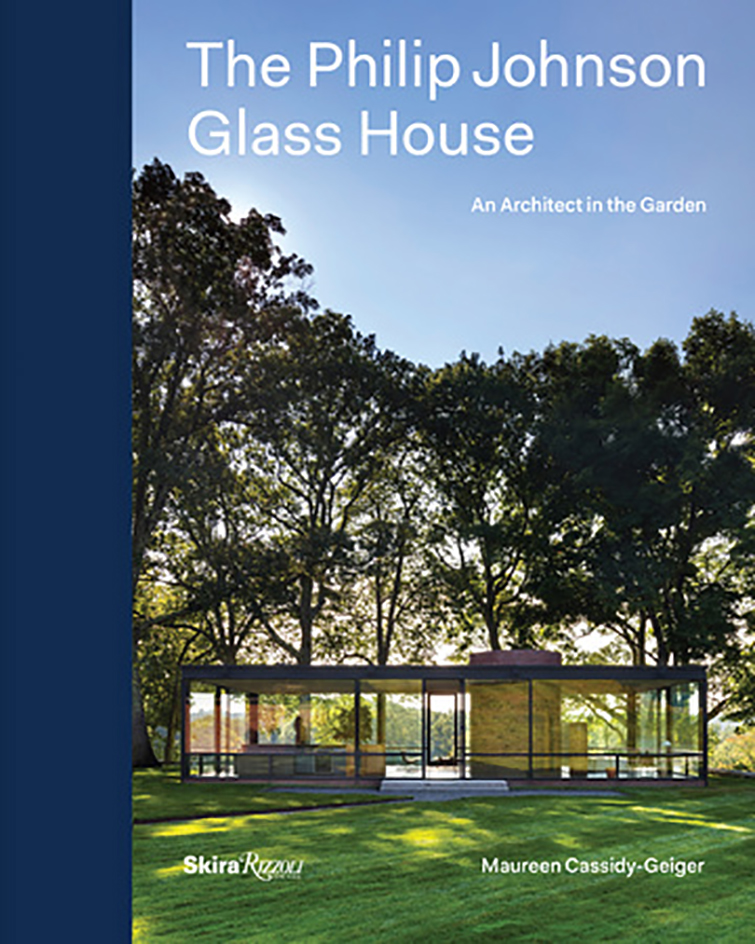
Published by Rizzoli, the book provides the complete story on how the stunning surrounds of the modernist complex came to be
INFORMATION
'The Philip Johnson Glass House: Architect in the Garden', by Maureen Cassidy-Geiger, £37.50, published by Skira Rizzoli, available from Amazon
All images courtesy of Rizzoli
Receive our daily digest of inspiration, escapism and design stories from around the world direct to your inbox.
Pei-Ru Keh is a former US Editor at Wallpaper*. Born and raised in Singapore, she has been a New Yorker since 2013. Pei-Ru held various titles at Wallpaper* between 2007 and 2023. She reports on design, tech, art, architecture, fashion, beauty and lifestyle happenings in the United States, both in print and digitally. Pei-Ru took a key role in championing diversity and representation within Wallpaper's content pillars, actively seeking out stories that reflect a wide range of perspectives. She lives in Brooklyn with her husband and two children, and is currently learning how to drive.