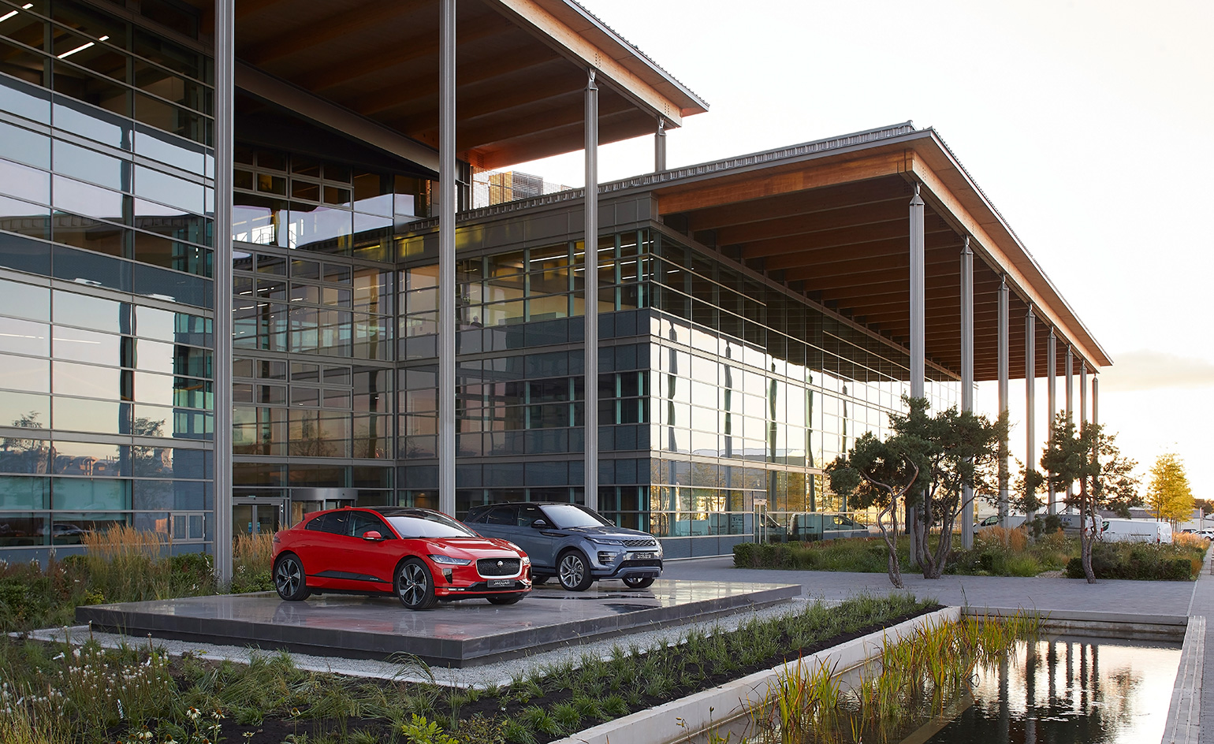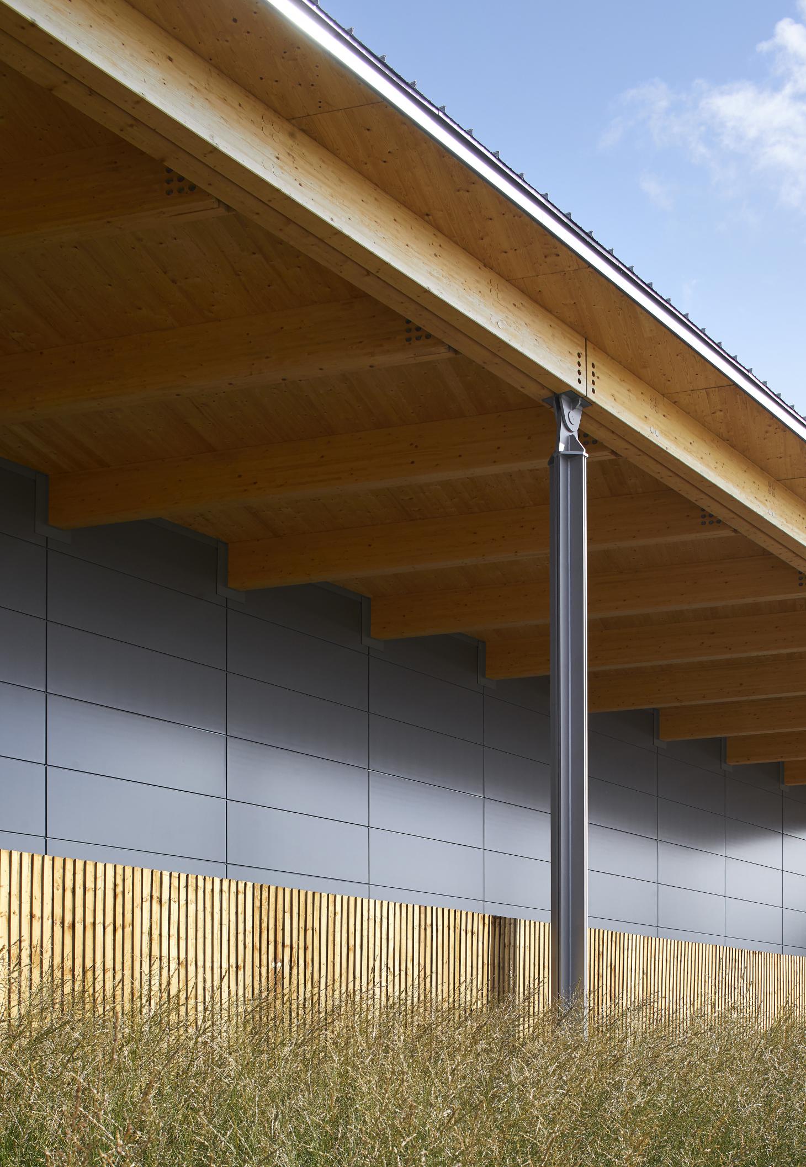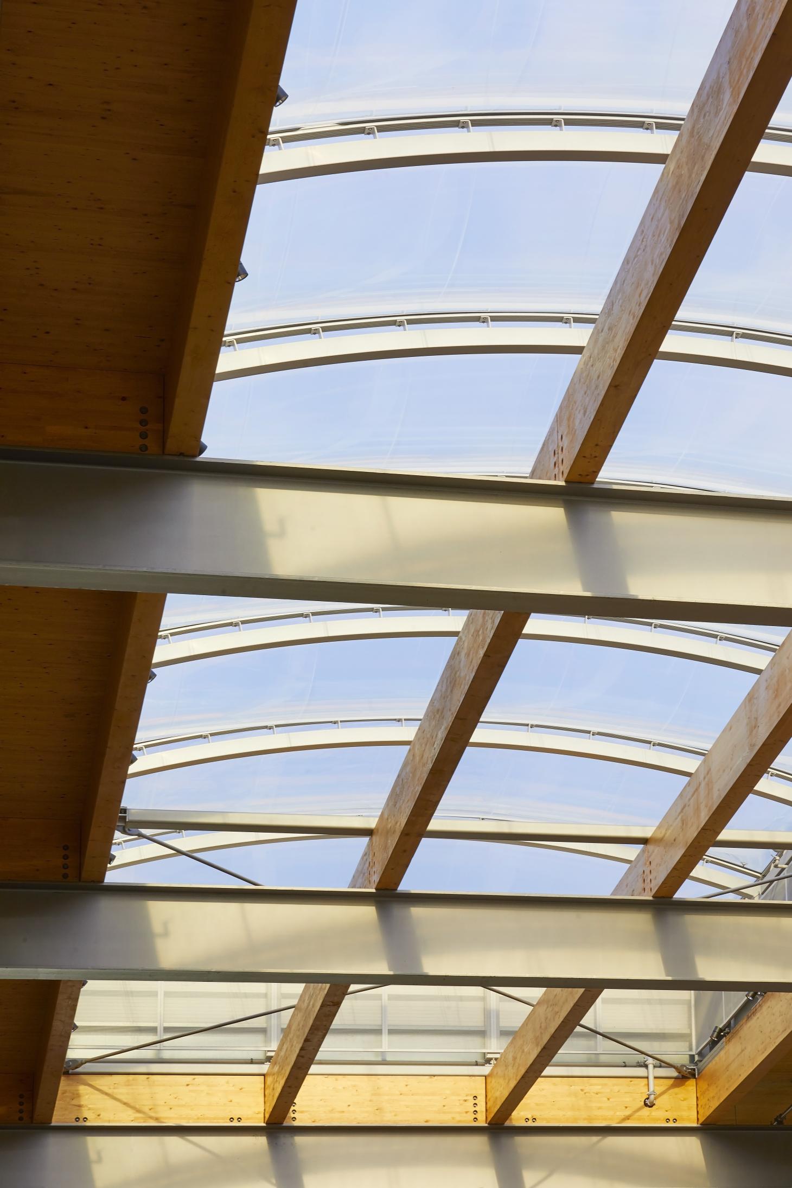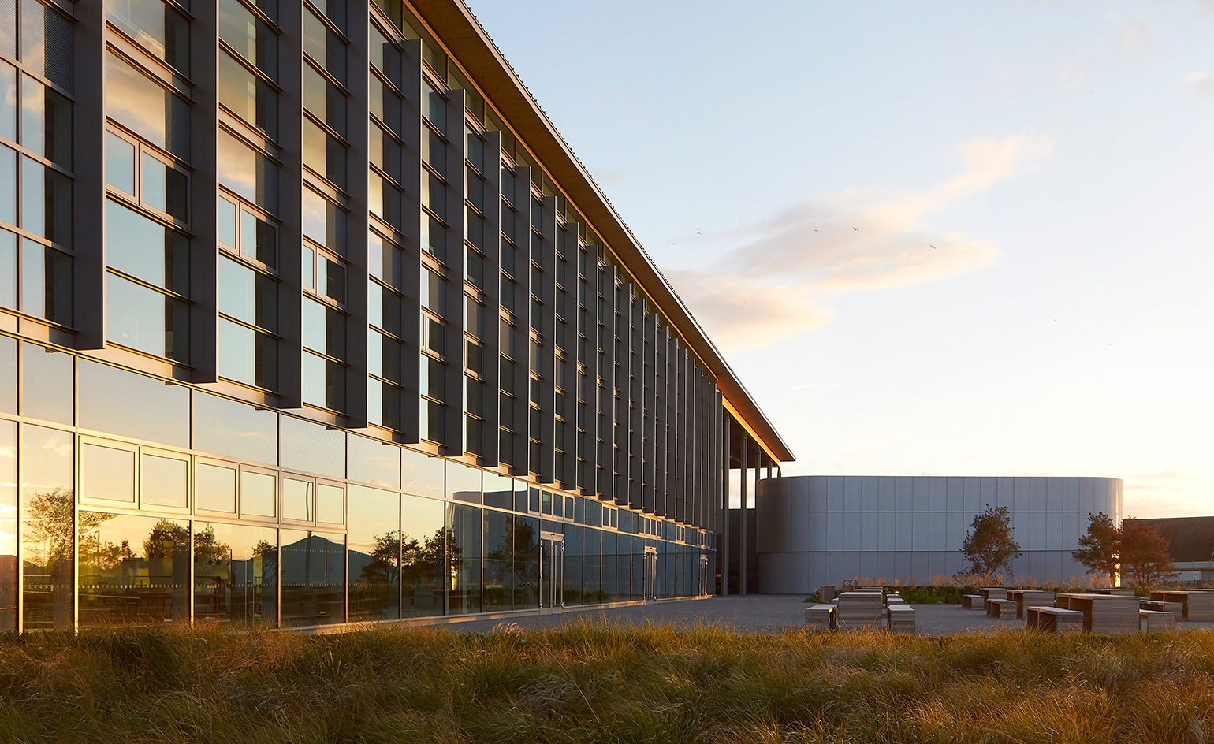Jaguar Land Rover’s Warwickshire facility features one of Europe’s largest timber roofs
Based in a former World War II airbase, Jaguar Land Rover's new design studio is a statement to the company's dedication to contemporary design

Receive our daily digest of inspiration, escapism and design stories from around the world direct to your inbox.
You are now subscribed
Your newsletter sign-up was successful
Want to add more newsletters?

Daily (Mon-Sun)
Daily Digest
Sign up for global news and reviews, a Wallpaper* take on architecture, design, art & culture, fashion & beauty, travel, tech, watches & jewellery and more.

Monthly, coming soon
The Rundown
A design-minded take on the world of style from Wallpaper* fashion features editor Jack Moss, from global runway shows to insider news and emerging trends.

Monthly, coming soon
The Design File
A closer look at the people and places shaping design, from inspiring interiors to exceptional products, in an expert edit by Wallpaper* global design director Hugo Macdonald.
A bold new design studio is a must-have for a contemporary car company, a structure that encapsulates the ethos of the brand, the importance of contemporary design, and the all-important bonds that link corporate culture to the end product. In its modern iteration, Jaguar Land Rover continues to place a great deal of stock in the value of design, whether it's the way head designer Gerry McGovern references modernist architecture and furniture across the Range Rover range, or how Jaguar's pioneering all-electric cars are finding new expressions of classic design proportions. Now the company has consolidated the departments that come together to shape tomorrow's transport with an all-new facility, the Advanced Product Creation Centre.
Designed by Bennetts Associates and located at the company's Gaydon facility – a former World War II airbase – the building houses design studios, engineering departments and the vital production purchasing department all under a single giant roof. Although this new project involved decanting Jaguar's design team from its historic site in Coventry, there's a greater mission at stake, to share the reams of knowledge and information that shape tomorrow's cars and foster a culture of collaboration in the process.


The building program is all contained beneath a massive timber roof, its span punctuated by vast rooflights that illuminate, amongst other things, an internal street with communal spaces that links the various functions. There's 50,000 m2 of built space here, with the whole complex arranged loosely around the triangular geometry left over from the original RAF runways, although almost all of the grounds have been extensively landscaped, with a new lake that doubles up as part of the complex’s drainage system. The planting, which blends into the distant Warwickshire countryside, is a very visual expression of the building’s sustainable ethos, and by extension the emphasis on sustainable design that is increasingly characterising JLR’s product range.
Bennetts Associates worked alongside Buro Happold on the structural engineering and Grant Associates for the landscaping. The architects have three decades of experience working in the workplace sector, with offices in London, Edinburgh and Manchester. Current projects include Facebook’s HQ in London’s Kings Cross. For JLR, they have created a contemporary campus to shape the next generation of mobility.

INFORMATION
Receive our daily digest of inspiration, escapism and design stories from around the world direct to your inbox.
Jonathan Bell has written for Wallpaper* magazine since 1999, covering everything from architecture and transport design to books, tech and graphic design. He is now the magazine’s Transport and Technology Editor. Jonathan has written and edited 15 books, including Concept Car Design, 21st Century House, and The New Modern House. He is also the host of Wallpaper’s first podcast.