What’s next for Heatherwick Studio?
Ever since he set up his own studio in 1994, the London-based designer Thomas Heatherwick has been creating one startling silhouette after the other. A joyful strand of DNA runs through his varied catalogue of work, whether a dramatic starburst of illuminated tubes for the UK Pavilion at the 2010 World Expo or the sinuous curls of Google’s California HQ (designed together with BIG). Here we take a look at what’s to come - past projects include the dramatic Coal Drops Yard retail project in London and another yard the other side of the Atlantic – Hudson Yards, where Heatherwick’s climbing frame for adults, ‘Vessel’, was completed in spring 2019.
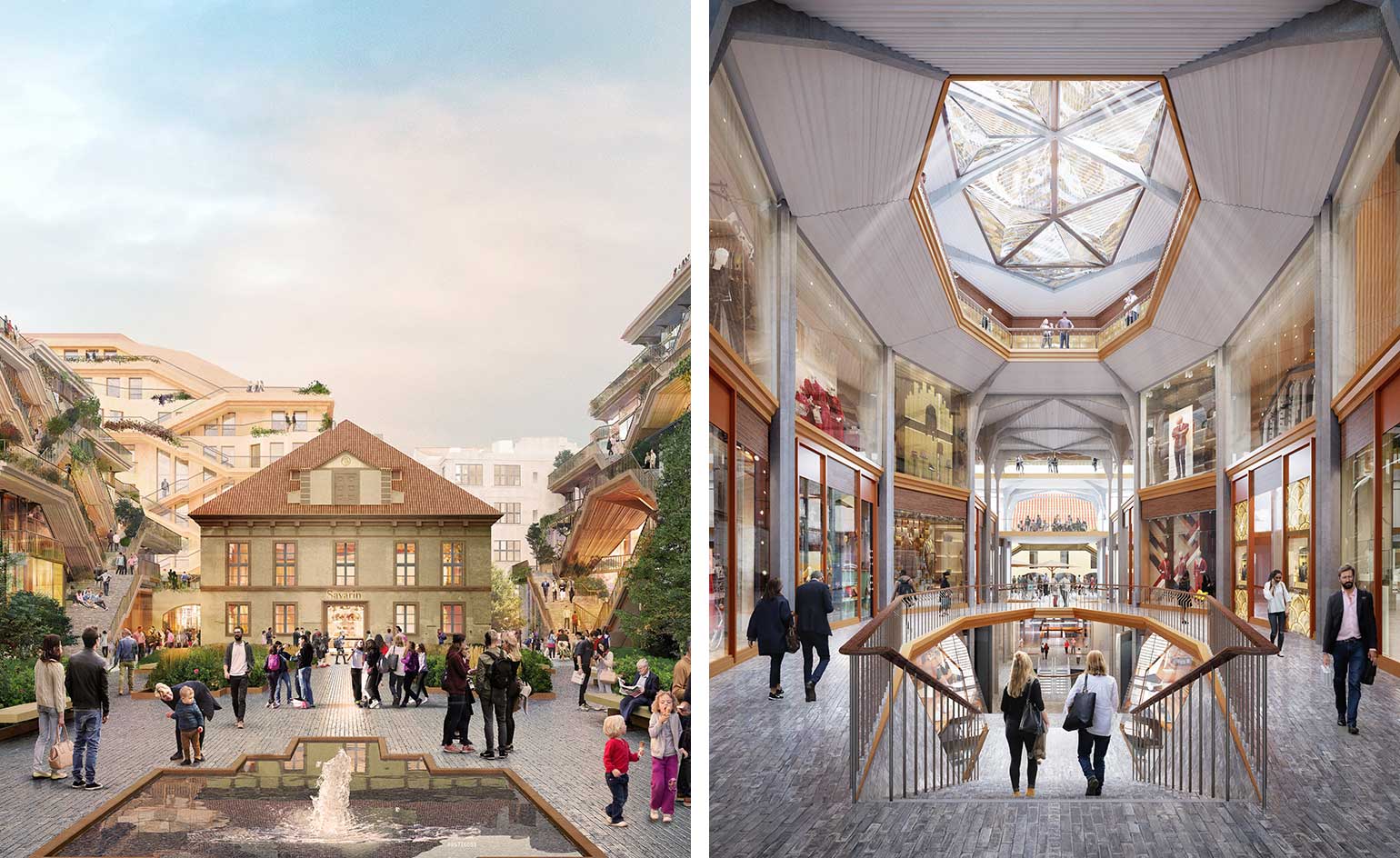
Project: Savarin
Location: Prague, Czech Republic
Status: design development
Heatherwick Studio has revealed a regenerative master plan for Savarin, a 150,000 sq m site in Prague’s Old Town. The project, the firm’s first in the Czech Republic, will see the development of a variety of mixed-use spaces both beneath and above ground. Infrastructural development is also on the agenda, with new public access to Prague Castle’s Riding Hall and its surrounding gardens set to open. The introduction of new retail, office and public venues is sensitively geared to reinvigorate the city’s heart and simultaneously acknowledge the area’s rich history.
Left, Savarin Palace. Right, Savarin Arcade.
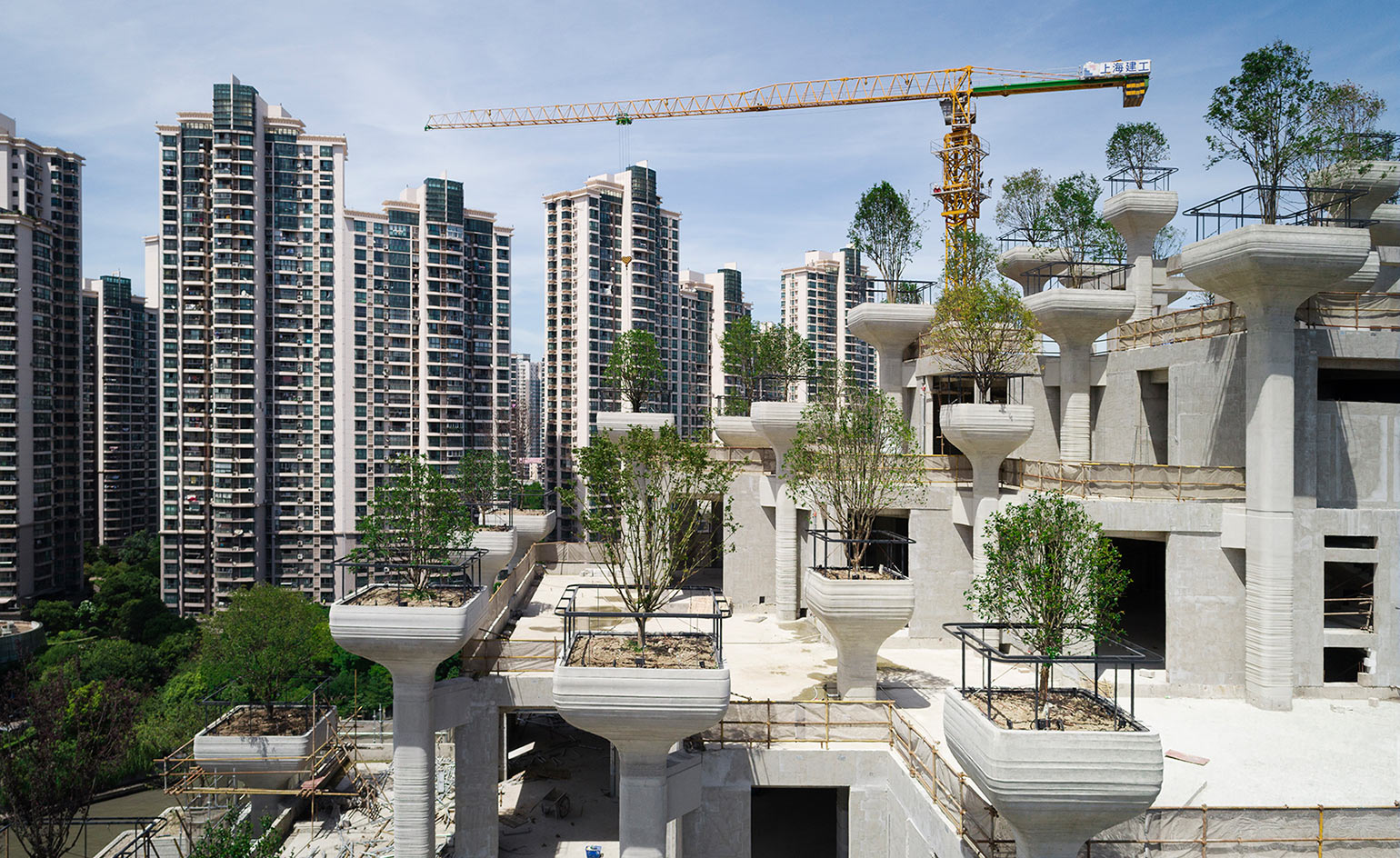
Project: 1000 Trees
Location: Shanghai, China
Status: under construction
On a site next to Shanghai’s art district M50, Heatherwick Studio was invited to develop a multi-use complex relating to the nearby park and arts street. Rather than to conceive the project in architectural terms, Heatherwick Studio looked to express the design geographically, adopting a topographical design revolving around two ‘mountain peaks’.
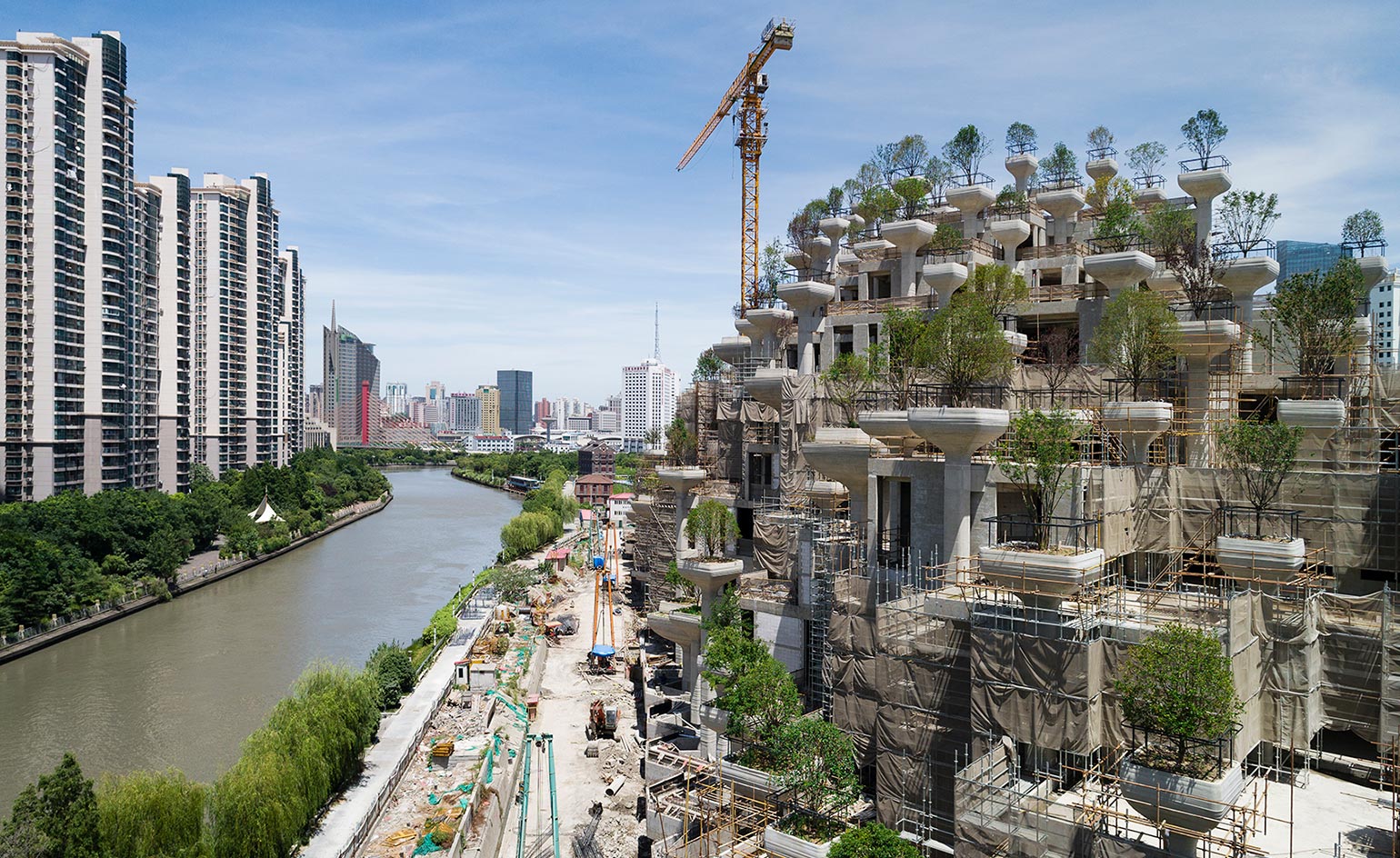
Project: 1000 Trees
Location: Shanghai, China
Status: under construction
The complex occupies a 300,000 sq m plot of land, and is to be constituted of 400 terraces. Emphasising the structural support columns, which would usually be subdued and hidden by the building, Heatherwick Studio will adorn the space with approximately 1,000 trees, perpetuating the concept of a tree-covered mountain range.
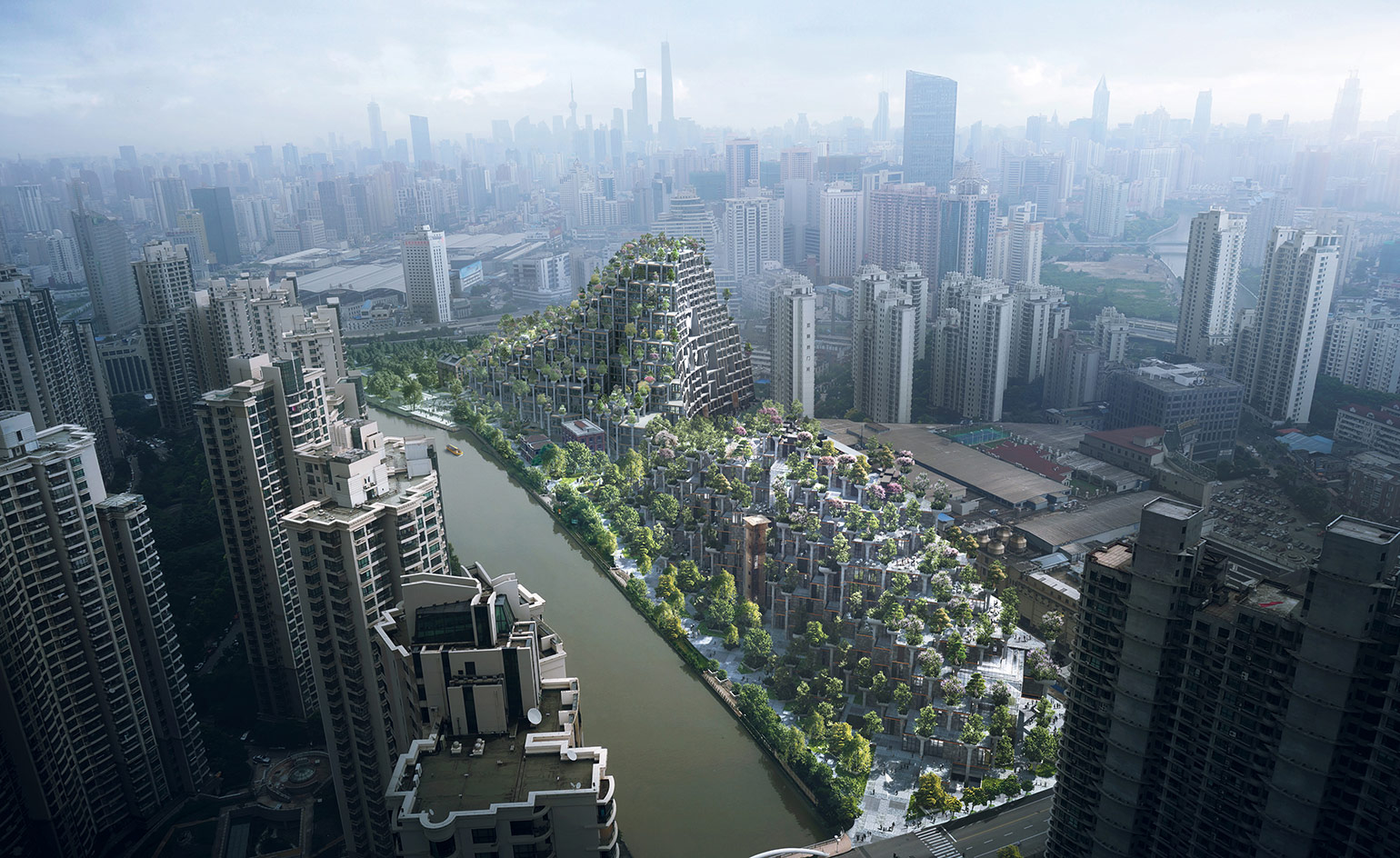
Project: 1000 Trees
Location: Shanghai, China
Status: under construction
The building is flanked by a public park and concrete towers, and overlooks a nearby river. Several historic buildings are incorporated into the project, which will be self-contained by the rising concrete topography. Upon completion, the project will develop into a growing 3D forest.
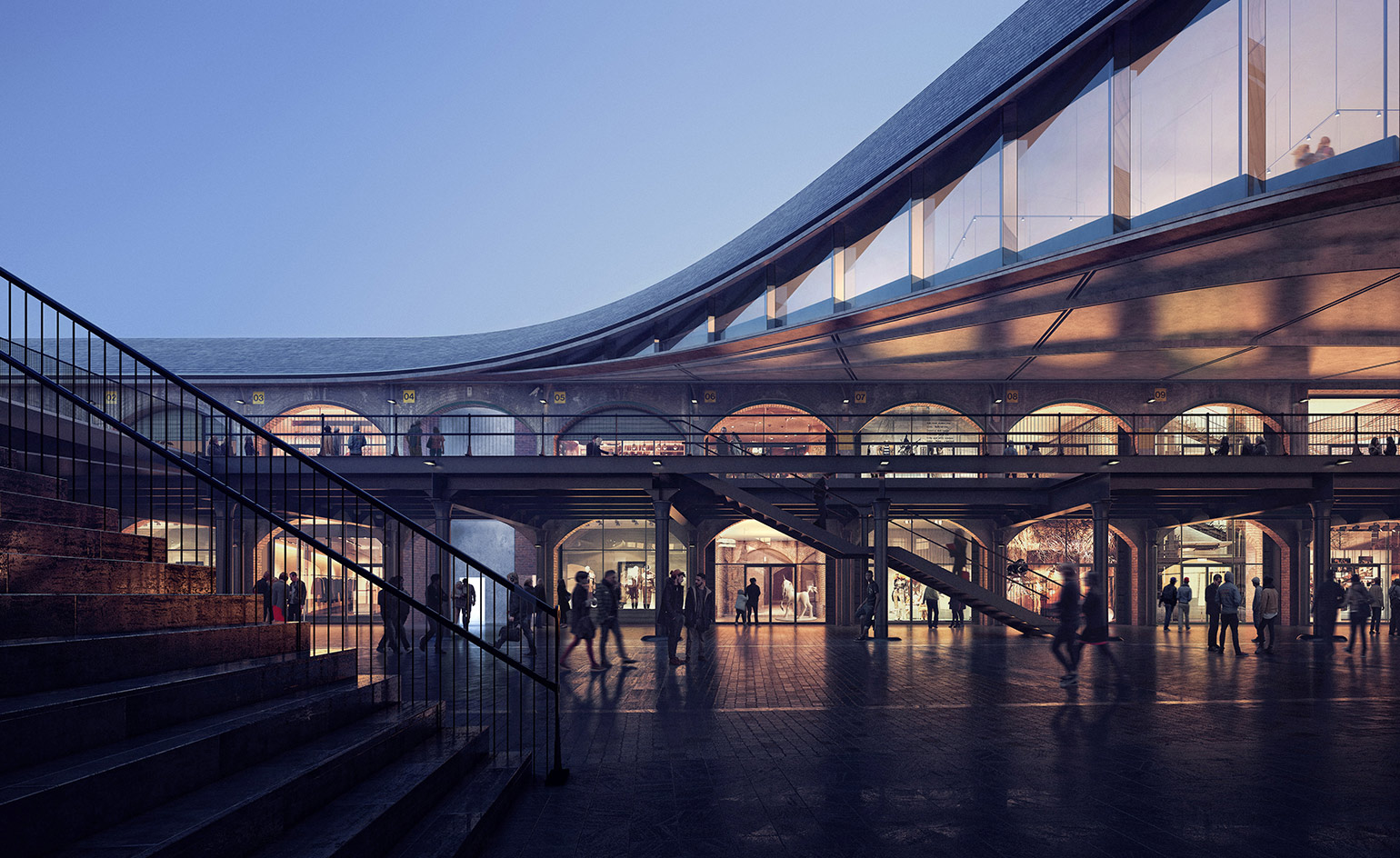
Project: Coal Drops Yard
Location: London, UK
Status: completed late 2018
Known for its mix of wasteland and industrial buildings, many of which remained empty for years, Kings Cross is now undergoing a significant transformation. Coal Drops Yard is a complex of warehouses previously used for storage and light industry. The long complex runs parallel to the existing refurbished building of the Central St Martins School, off Granary Square, and under the new scheme it will be redesigned and extended – while important historic fixtures and fittings will be retained and repaired.
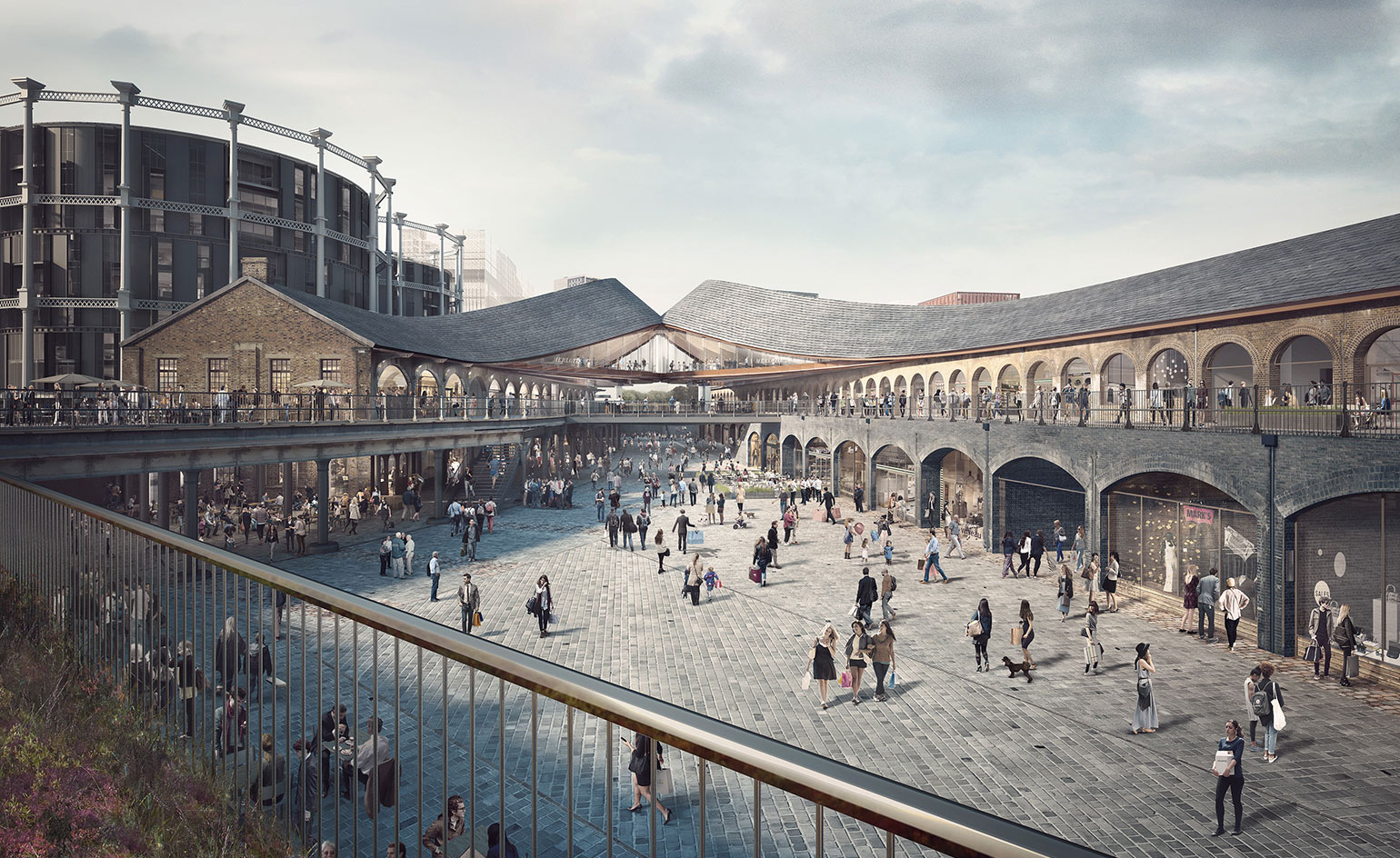
Project: Coal Drops Yard
Location: London, UK
Status: completed late 2018
The new structures are set to host a mix of ‘independent retailers and signature brands’, explains the team behind the project. Spanning some 100,000 sq ft and around 65 units, offerings will also include new restaurants, bars and cafes. A new public area will sit at the heart of the complex.
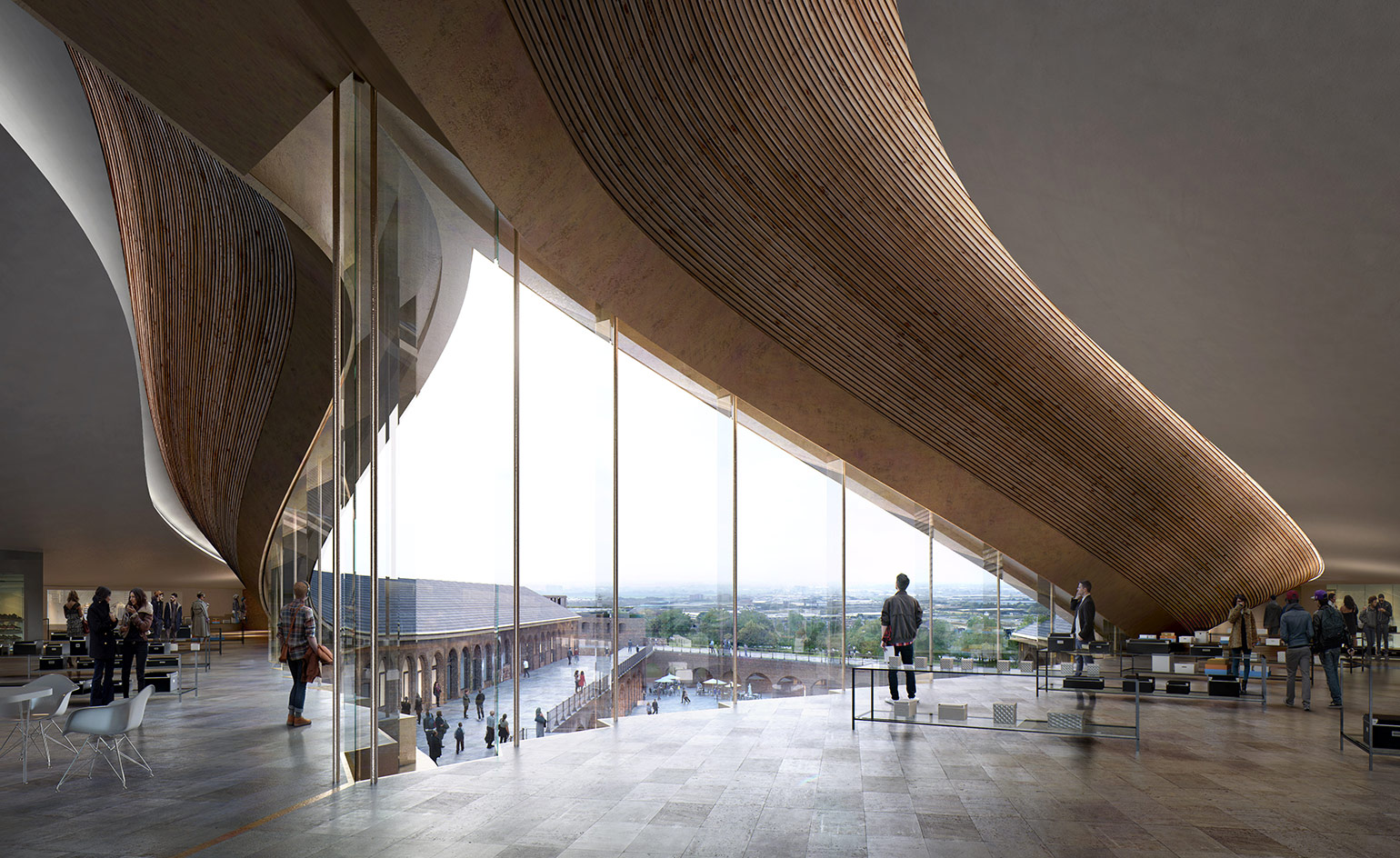
Project: Coal Drops Yard
Location: London, UK
Status: completed late 2018
Adding an important retail element to Kings Cross’ existing mix of modern offices and residential blocks – some completed, but many more ongoing and coming up – and reinforcing the area’s leisure offerings, Coal Drops Yard is scheduled to be ready for 2018.
Receive our daily digest of inspiration, escapism and design stories from around the world direct to your inbox.
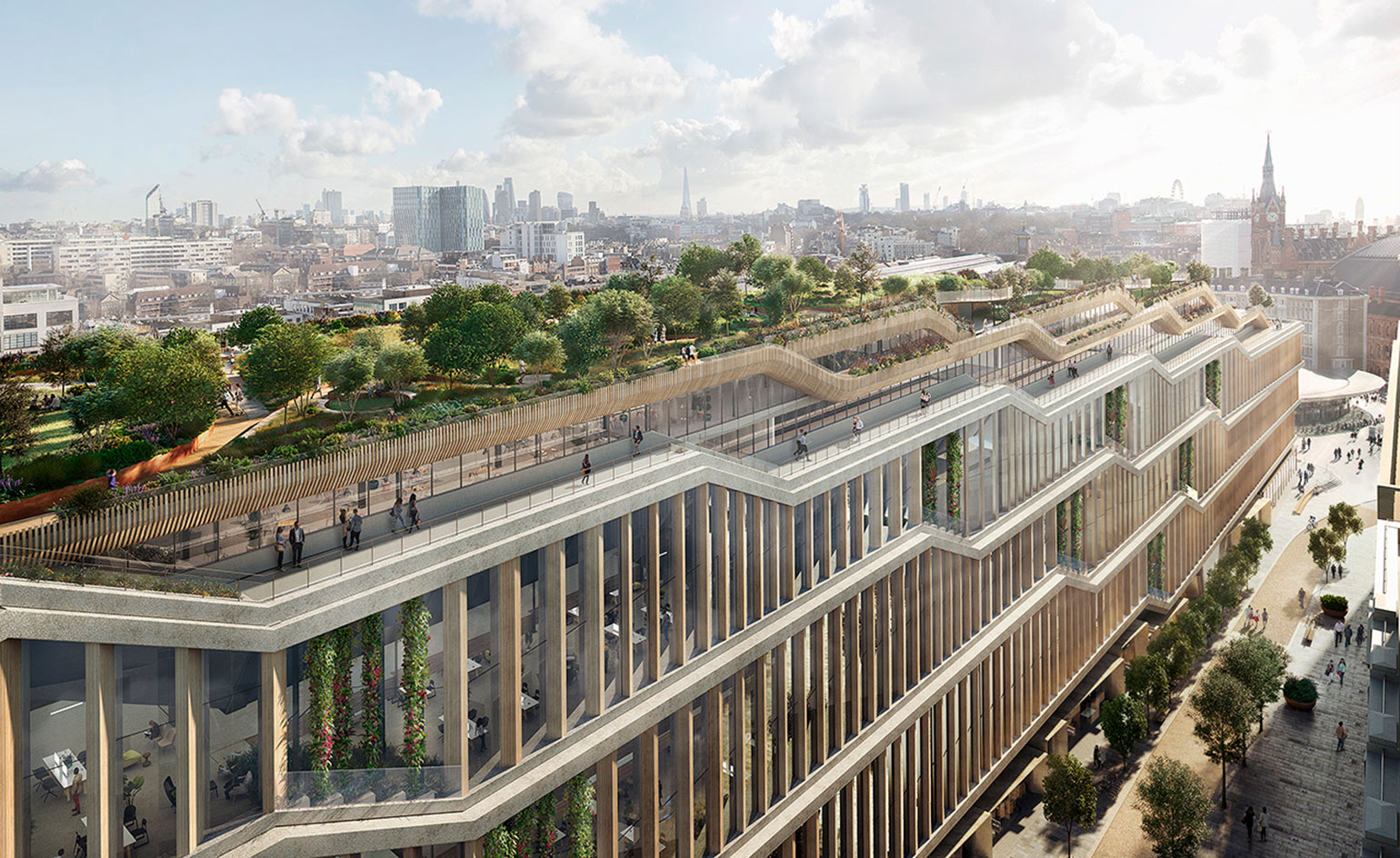
Project: Google King’s Cross
Location: London, UK
Status: under construction
Heatherwick Studio and BIG have been commissioned to create the web titan’s new London headquarters in King’s Cross. Designing with the surrounding architectural framework and infrastructure in mind, the team chose to treat the project as a connected point within the urban jungle. Operating out of King’s Cross for over 15 years, Heatherwick Studio was familiar with the context and looked to communicate the historic details of the area in the project’s design.
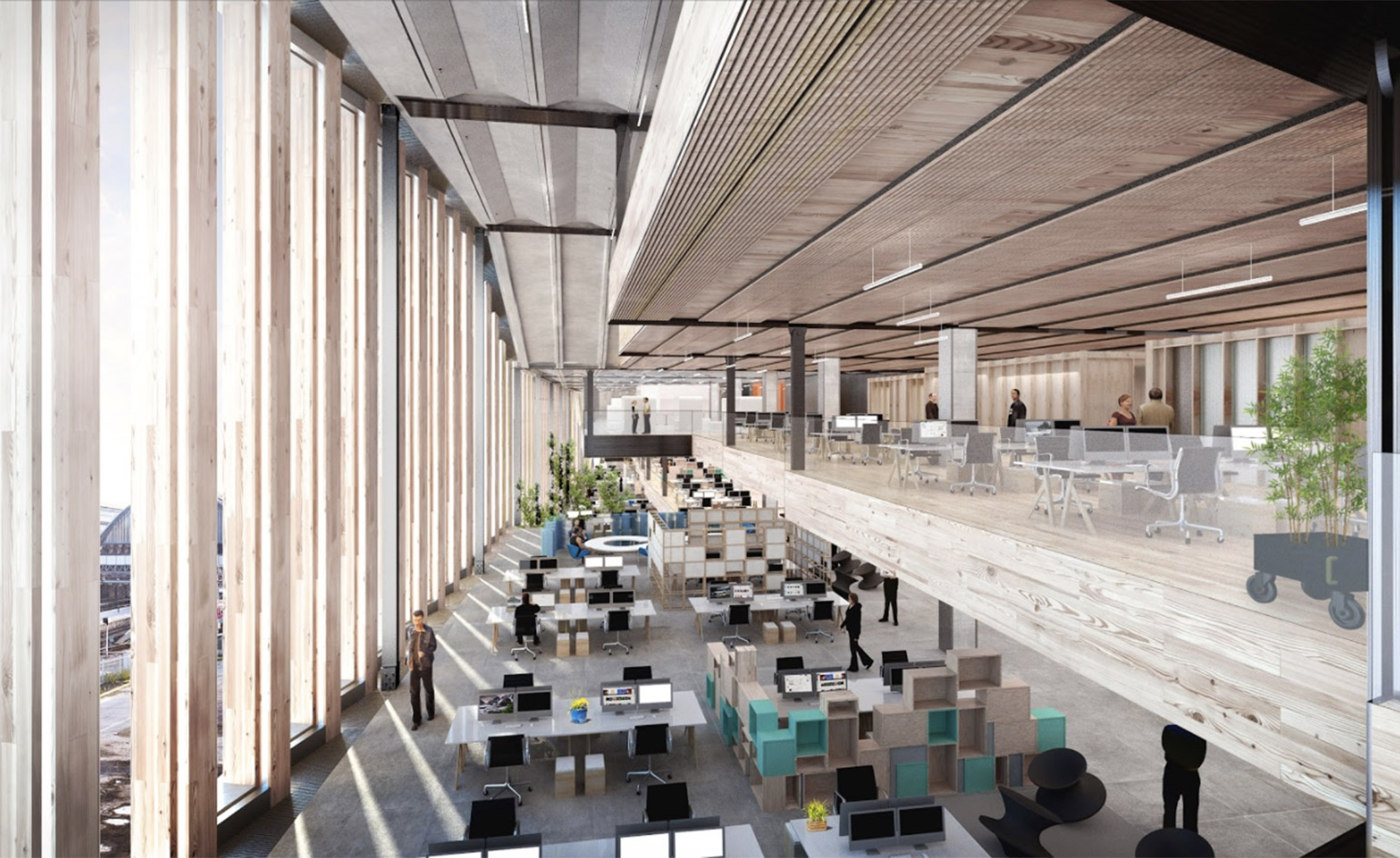
Project: Google King’s Cross
Location: London, UK
Status: under construction
As opposed to a typical office high rise, the building is 330m long (the same length as The Shard’s height), and the main floors of workspace are presented as single volumes, like the proximate rail sheds. At ground level, the building stretches the length of a pedestrianized concourse, and features space for a host of smaller retail outposts underneath the two floors of Google offices. Meanwhile the panoramic roof garden will give excellent city views, where visitors can engage with the area’s architectural history alongside its latest addition.
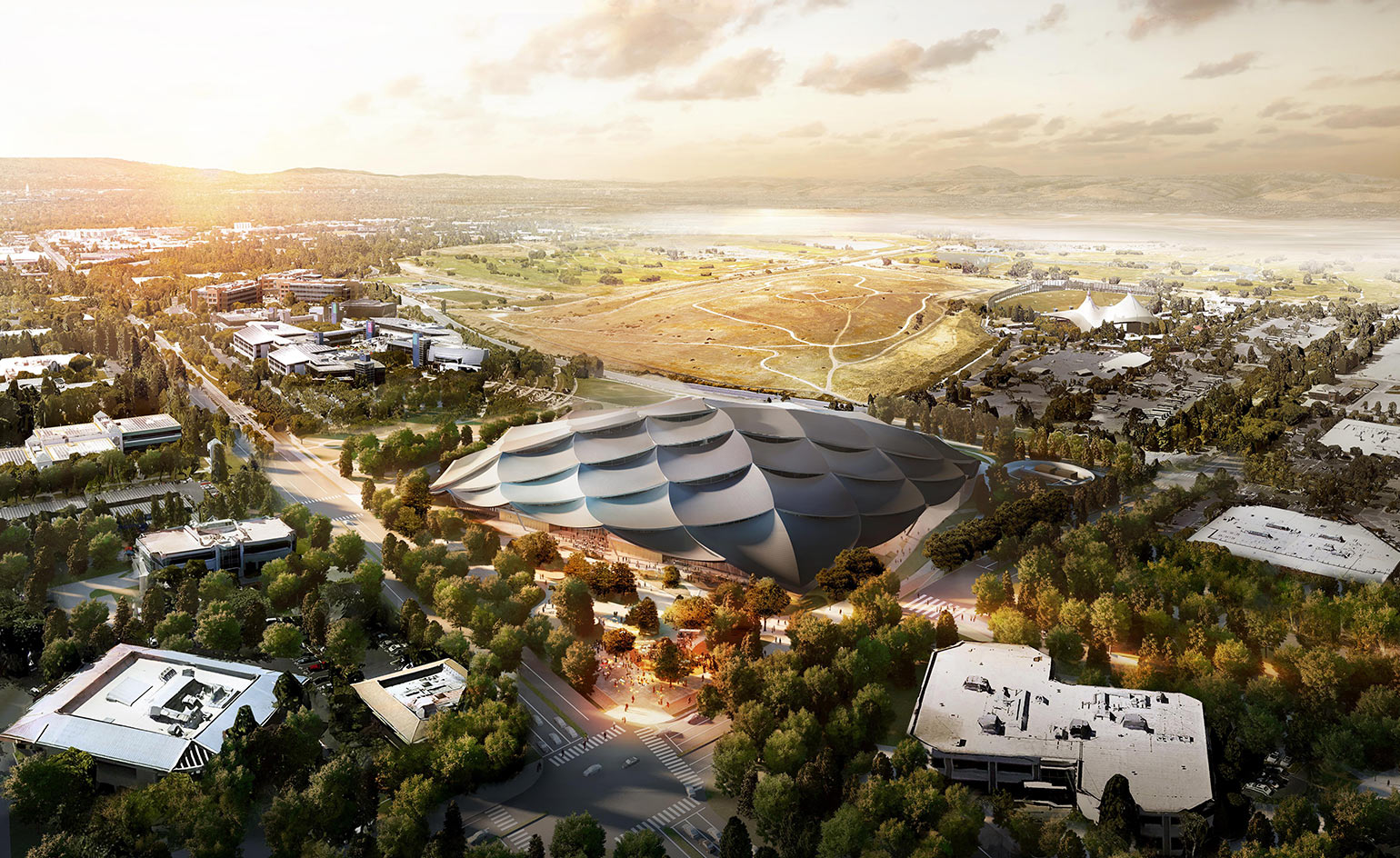
Project: Google Charleston East
Location: California, USA
Status: under construction
Adopting a visual aesthetic akin to a giant tent-like fabric, Google Charleston East is a collaboration between Heatherwick Studio and Bjarke Ingels Group for Google’s first purpose-built office development at Mountain View, California. The canopies are in fact power-generating photovoltaic panels, converting sunlight into energy.
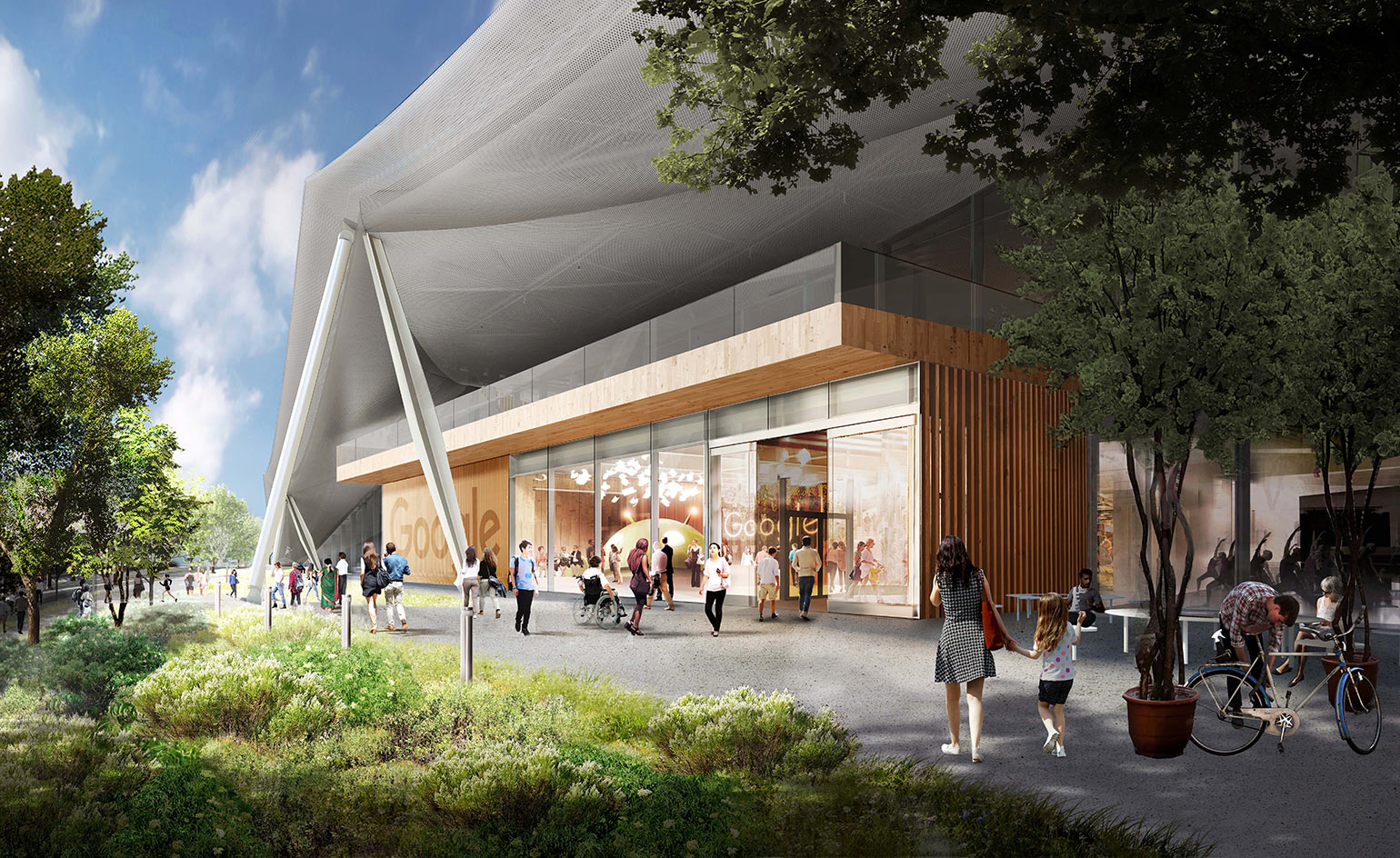
Project: Google Charleston East
Location: California, USA
Status: under construction
In the design brief, Google was keen for the buildings to connect with the local community, offering amenities for both neighbours and employees alike. At the ground level, the development features a number of pavilions that are attached to a ‘green loop’, whilst cafés and shops will bridge the gap between workplace and social destination. The 595,000 sq ft campus will additionally feature a public park and plaza.
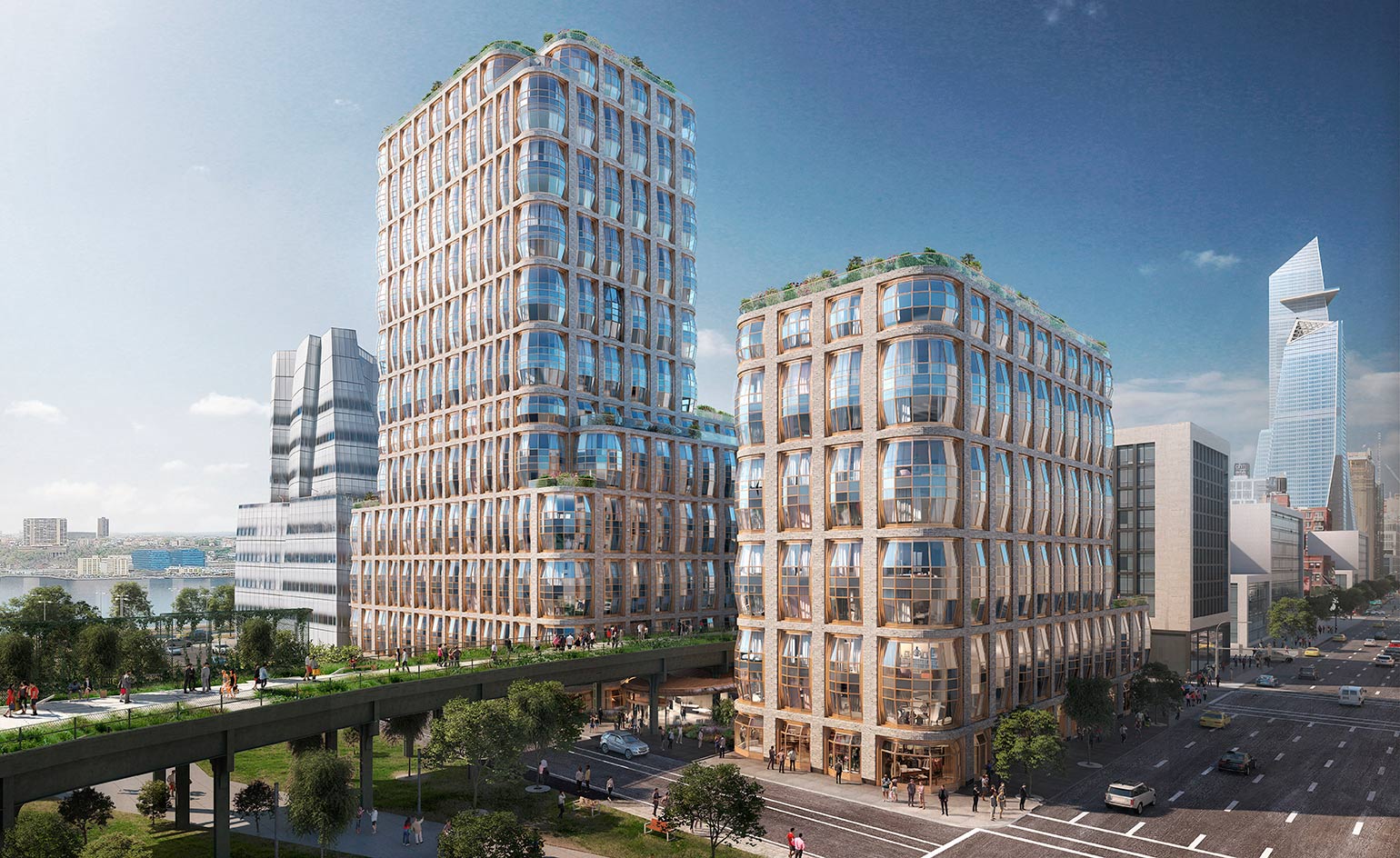
Project: 515 West 18th Street
Location: New York, USA
Status: design development
Thomas Heatherwick brings his magic to New York’s residential realm with this Chelsea-based project. The building at 515 West 18th Street is a contemporary reimagining of the area’s warehouse style homes. The 21-storey building complex will feature distinctive rounded glass openings, in a ‘reinterpretation of the bay window’.
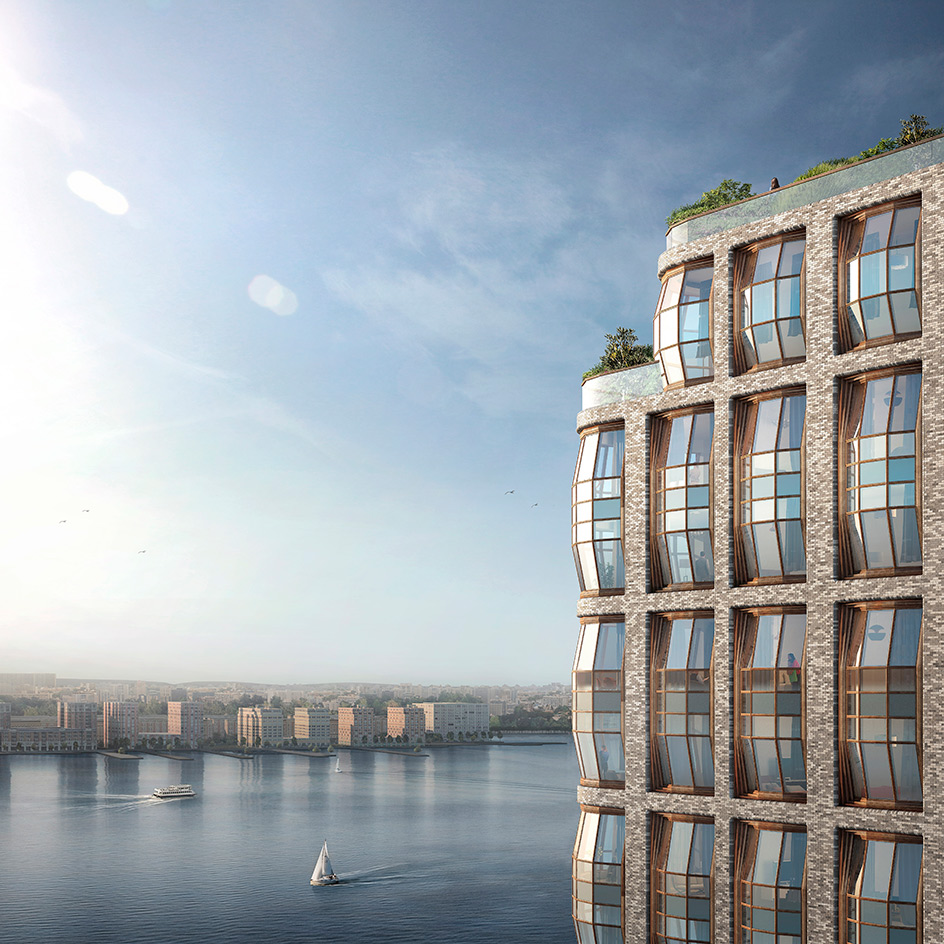
Project: 515 West 18th Street
Location: New York, USA
Status: design development
The luxury scheme will house some 180 units of two, three and four bedroom residences. Spreading across two towers, the glass-and-masonry project is designed by Heatherwick Studio for Related real estate. Completion is currently planned for 2020.
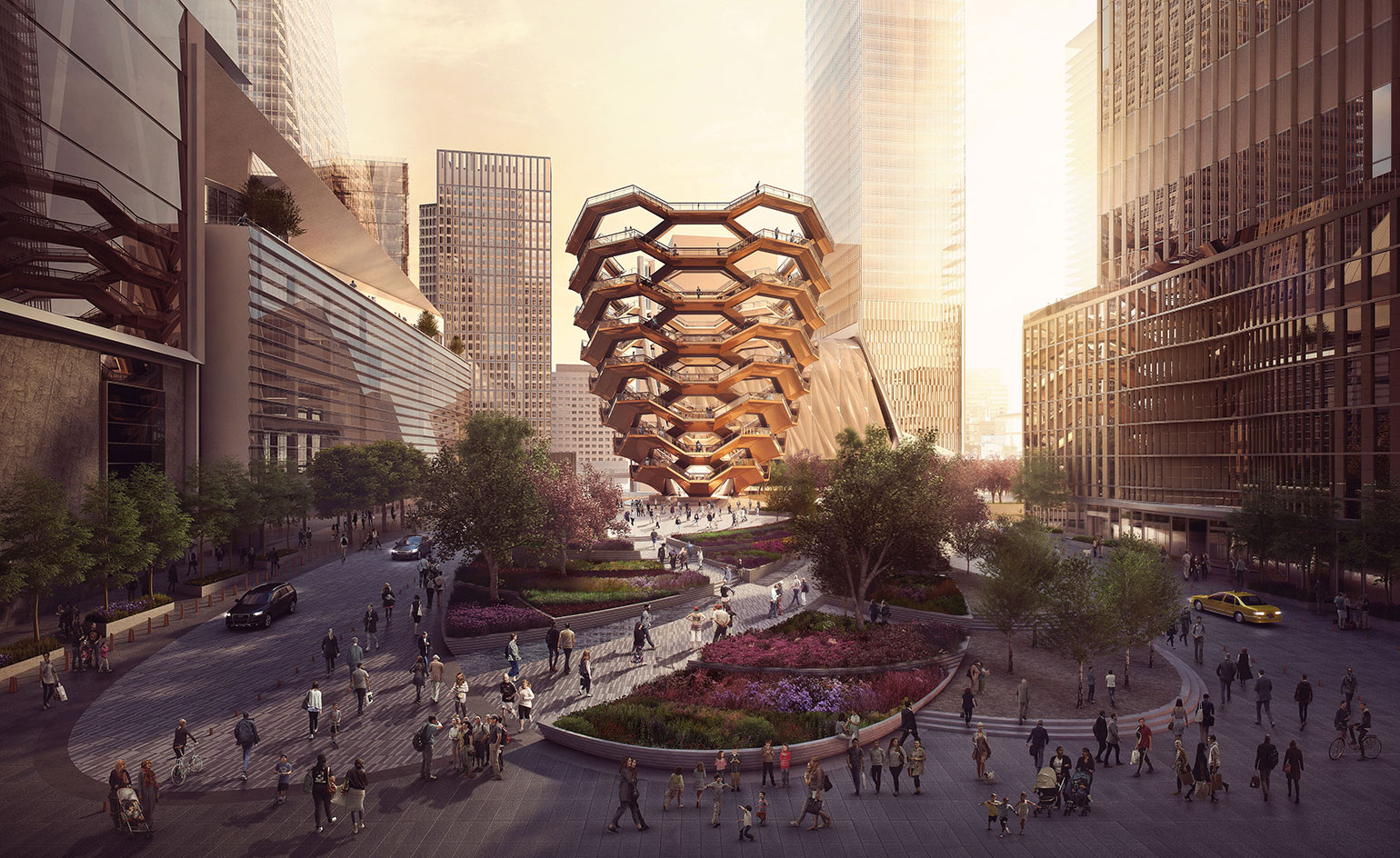
Project: Vessel
Location: New York, USA
Status: completed spring 2019
Hudson Yards is set to be the largest real estate development in New York City since the 22-acre Rockefeller Center was built in the 1930s. Centrepiece to the site is Vessel, Heatherwick Studio’s ‘climbing frame for adults’, a half-building, half-sculptural project comprised of almost 2,500 steps.
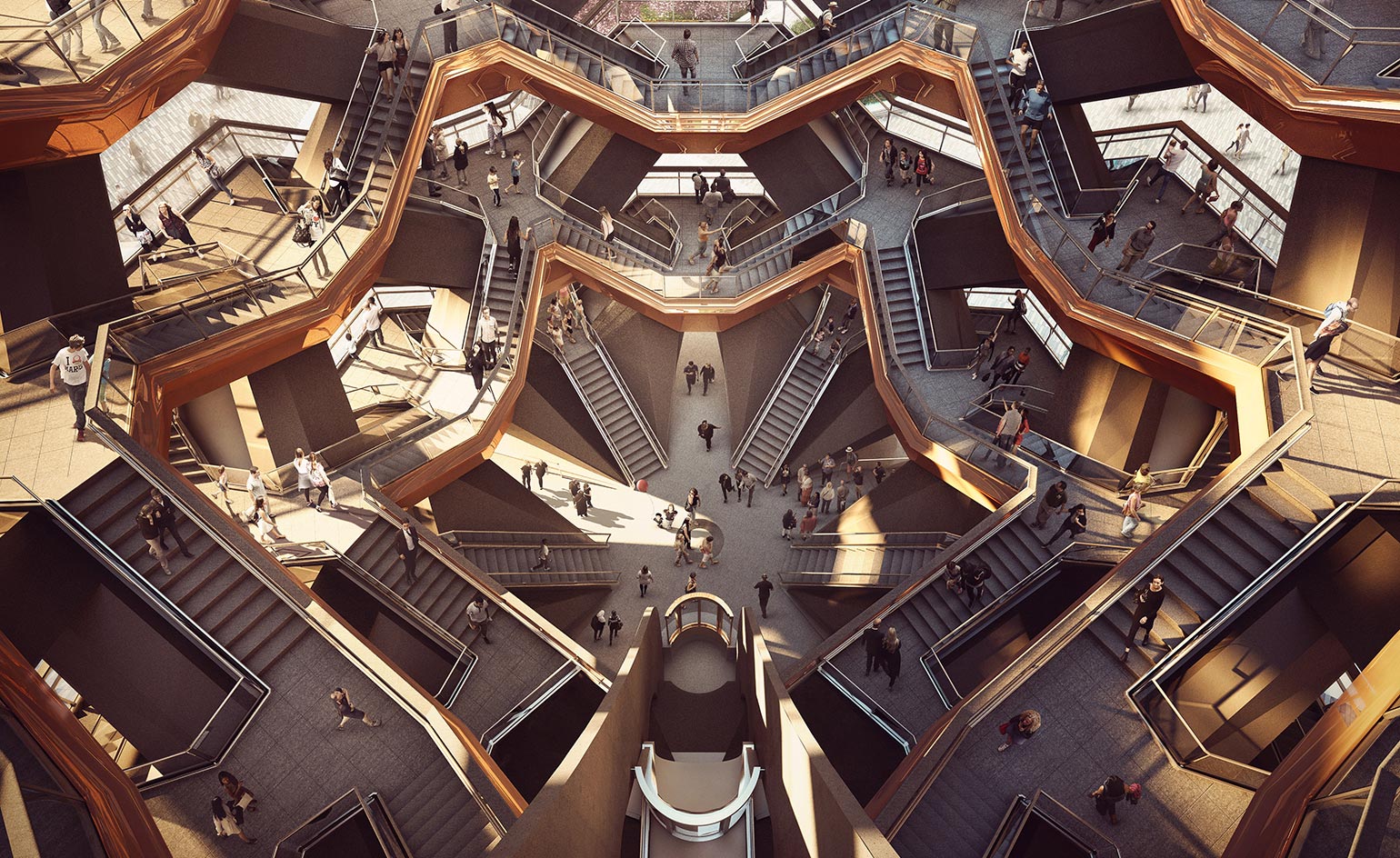
Project: Vessel
Location: New York, USA
Status: completed spring 2019
The project draws inspiration from the ancient stepwells of India, and features 80 viewing platforms that provide views across Hudson Yards and Manhattan. It is constructed from a steel framework, featuring polished copper-coloured undersides that reflect the surrounding day-to-day activity of Hudson Yards.
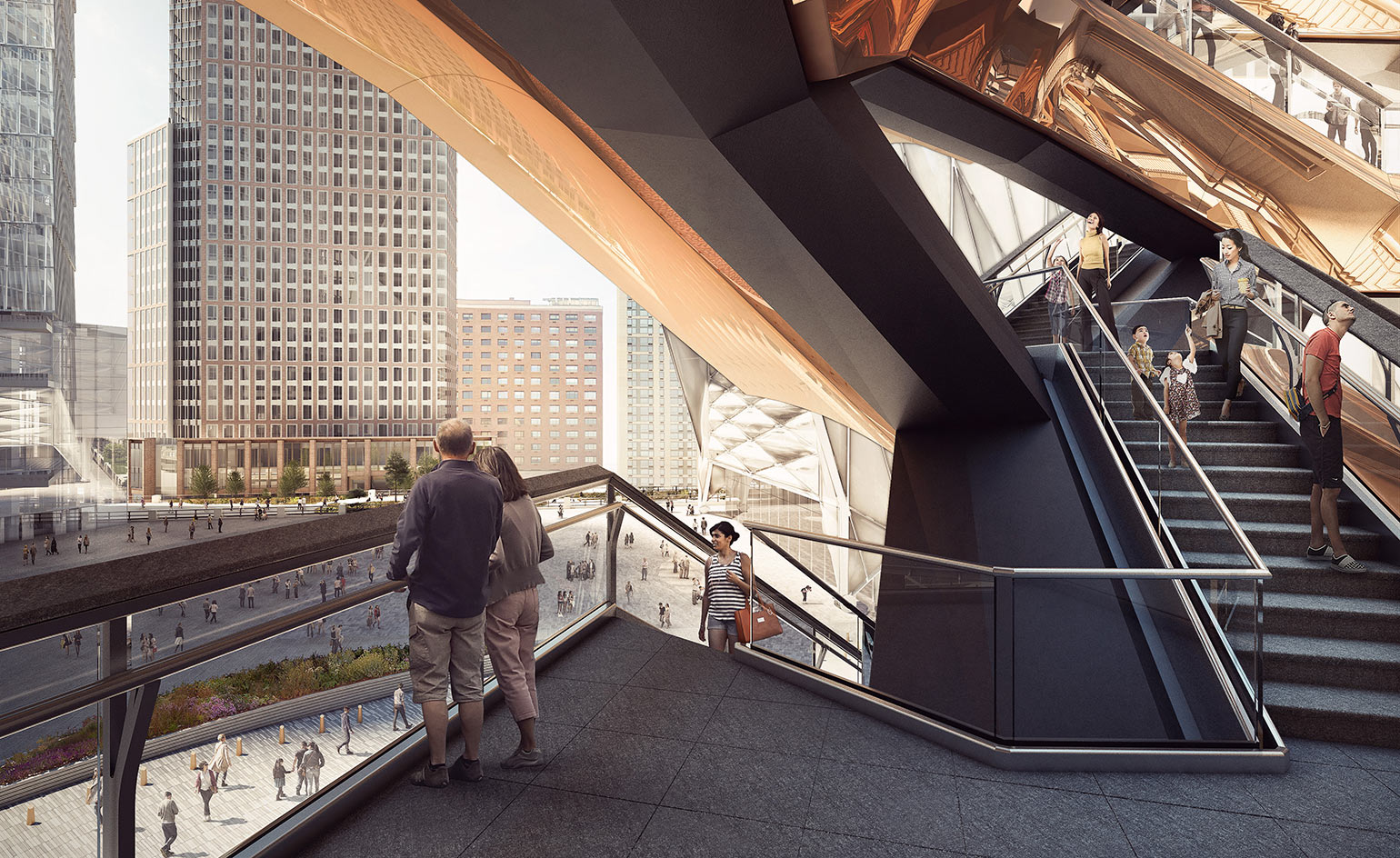
Project: Vessel
Location: New York, USA
Status: completed spring 2019
Vessel sits among five acres of urban park designed by Nelson Byrd Woltz Landscape Architects, with input from Heatherwick’s team. The new outdoor space is intended as a seamless continuation of the planting and ethos of the nearby High Line, as well as connecting with the new Hudson Park & Boulevard green space. Planting has been inspired by New York’s distant past as a verdant woodland, with an integral 200 ft water feature and 28,000 plant species in total.
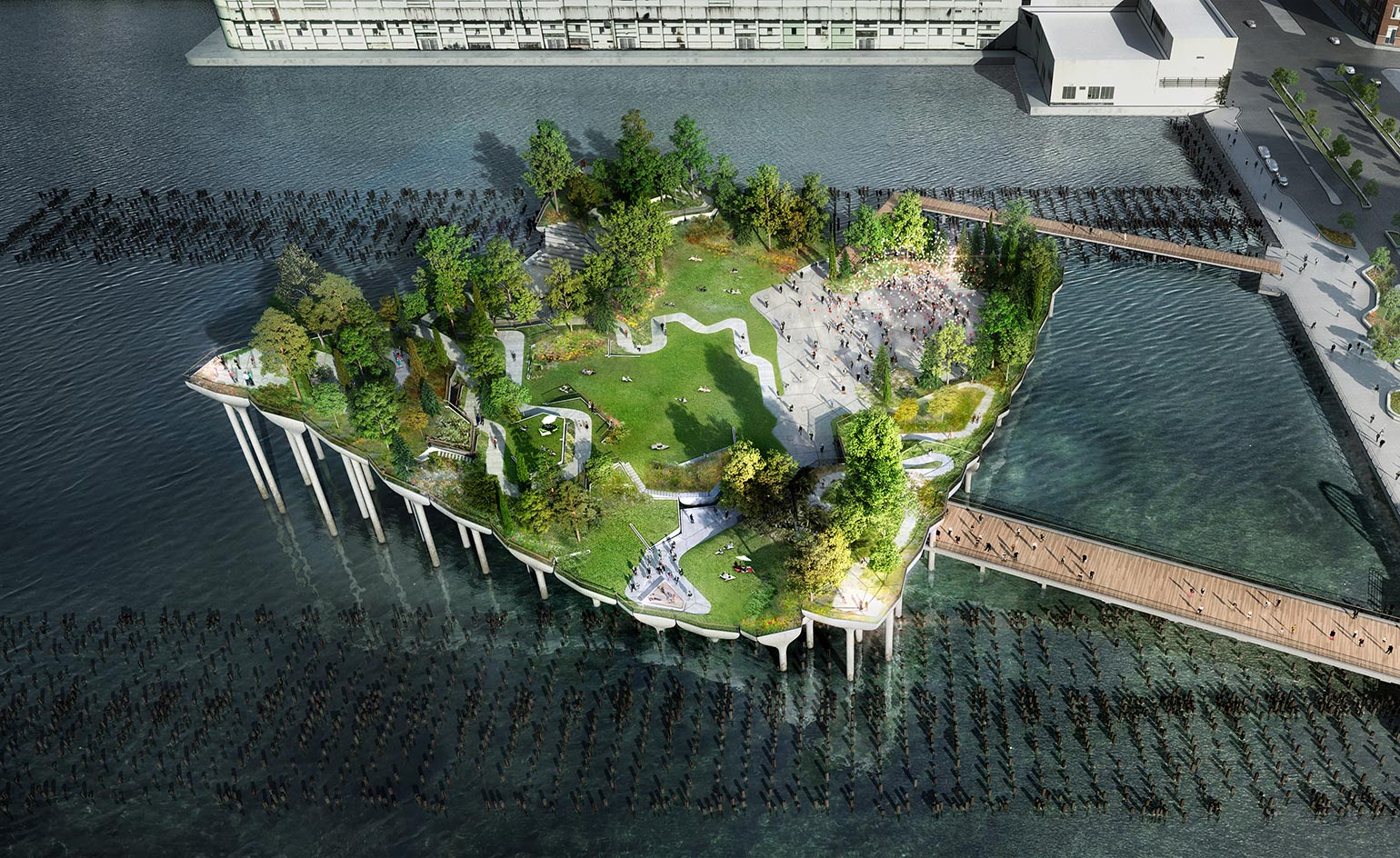
Project: Pier55
Location: New York, US
Status: scheduled completion 2020
A new addition to the southwest riverside in Manhattan, Pier55 is set to be both a public park and world-class outdoor performance space. Conceived as a result of a design competition, Heatherwick Studio has looked to the remains of former piers that occupied the space, wooden support piles leaving a trace of their prior occupation.
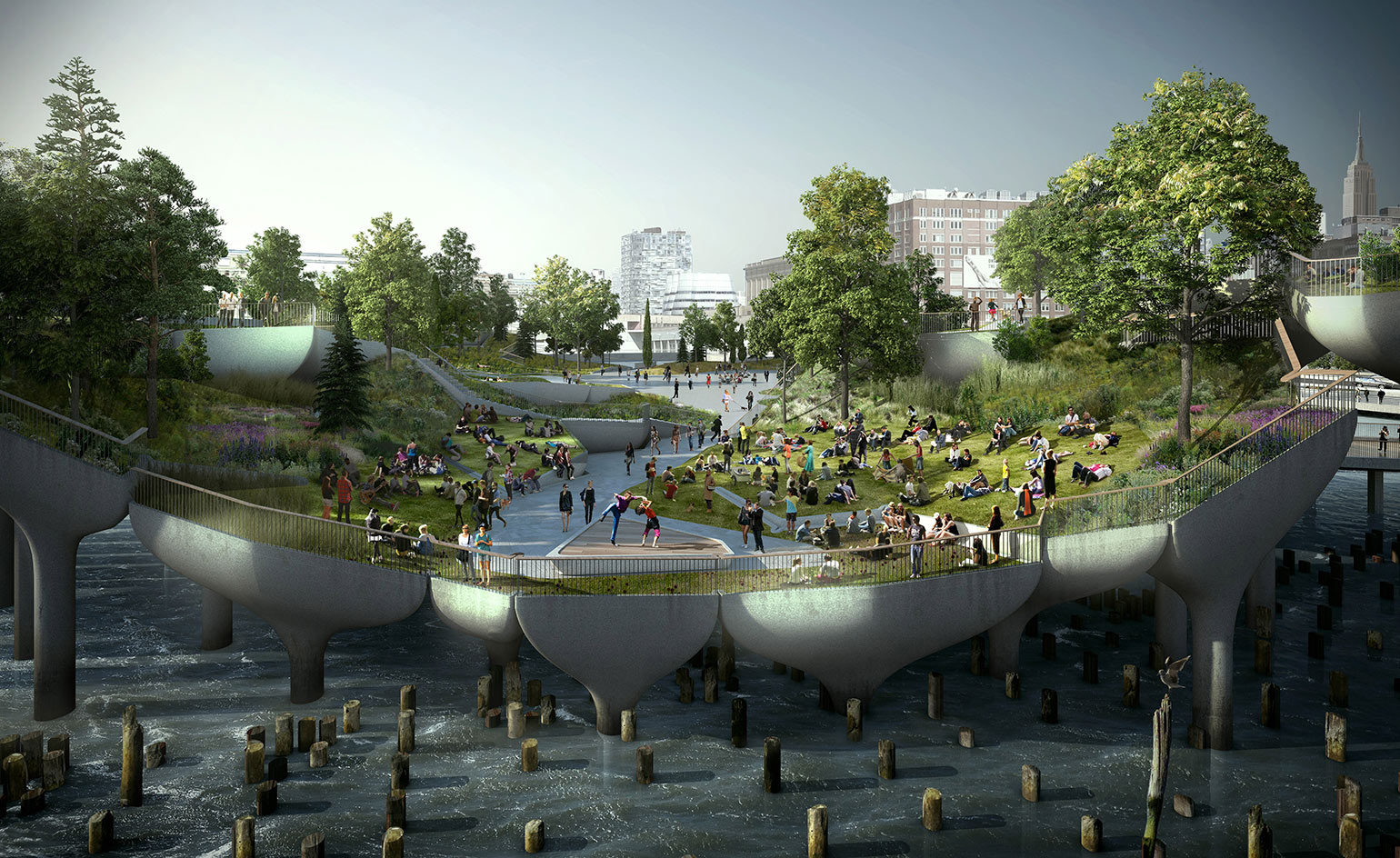
Project: Pier55
Location: New York, US
Status: scheduled completion 2020
The pier will be raised out of the water by the aid of 280 concrete piles that will connect like a mosaic to form the topography of the park. More than 100 different species of indigenous trees and plants will be adapted into space, whilst raked seating is shaped into the landscape to provide audience spaces. The pier will be able to hold 700 people in the theatre, 200 in a smaller performance space and 3,500 can make use of the numerous viewing platforms and pathways.
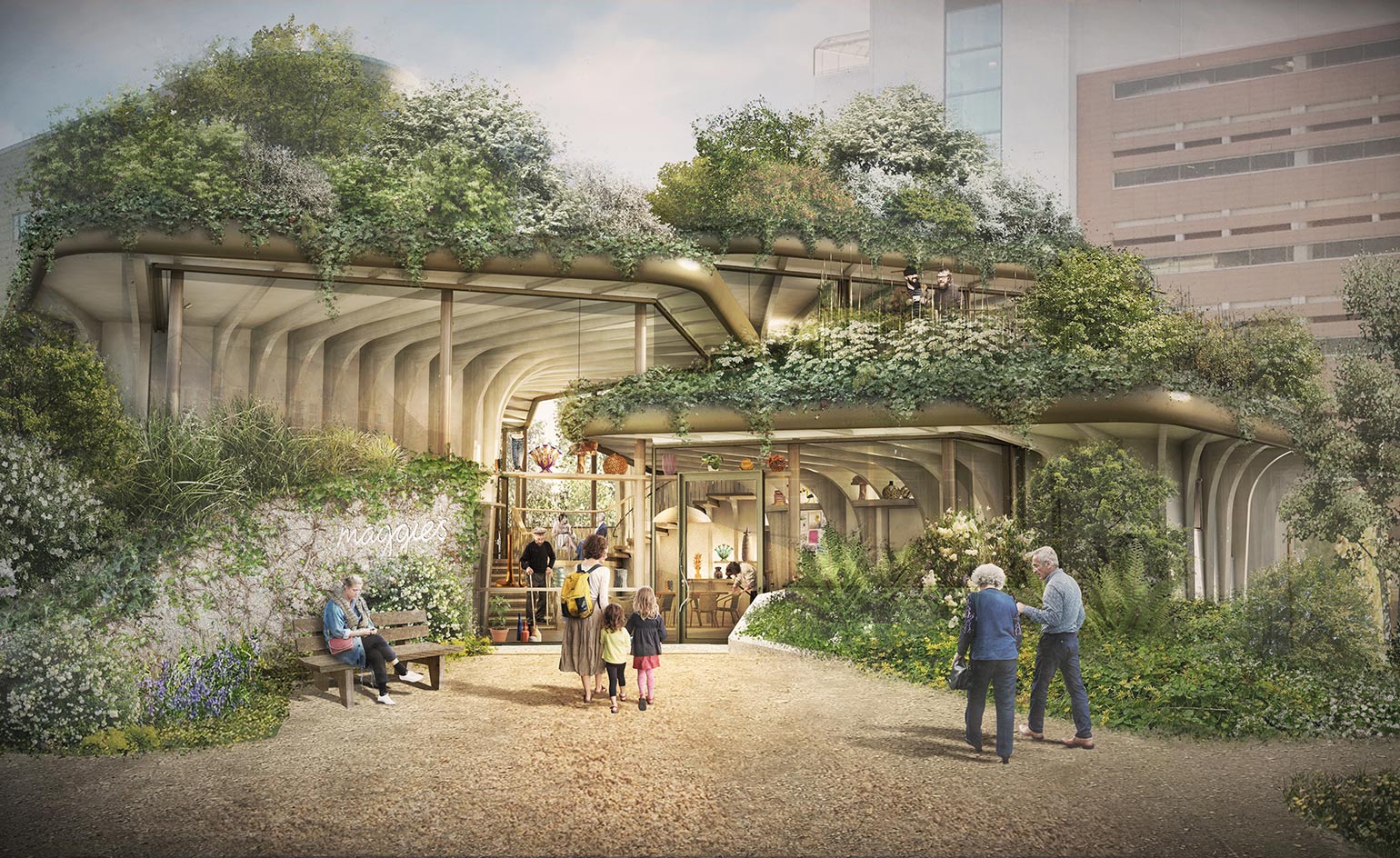
Project: Maggie’s Yorkshire
Location: Leeds, UK
Status: under construction
UK-based cancer support charity Maggie’s charged Heatherwick Studio with the design of its newest centre at the St James’s University Hospital campus in Leeds. Located on one of the few remaining green spaces on the campus, Heatherwick Studio has given special consideration to the natural backdrop, moulding the centre out of a blooming garden space with 10,302 plants growing in and around the building.
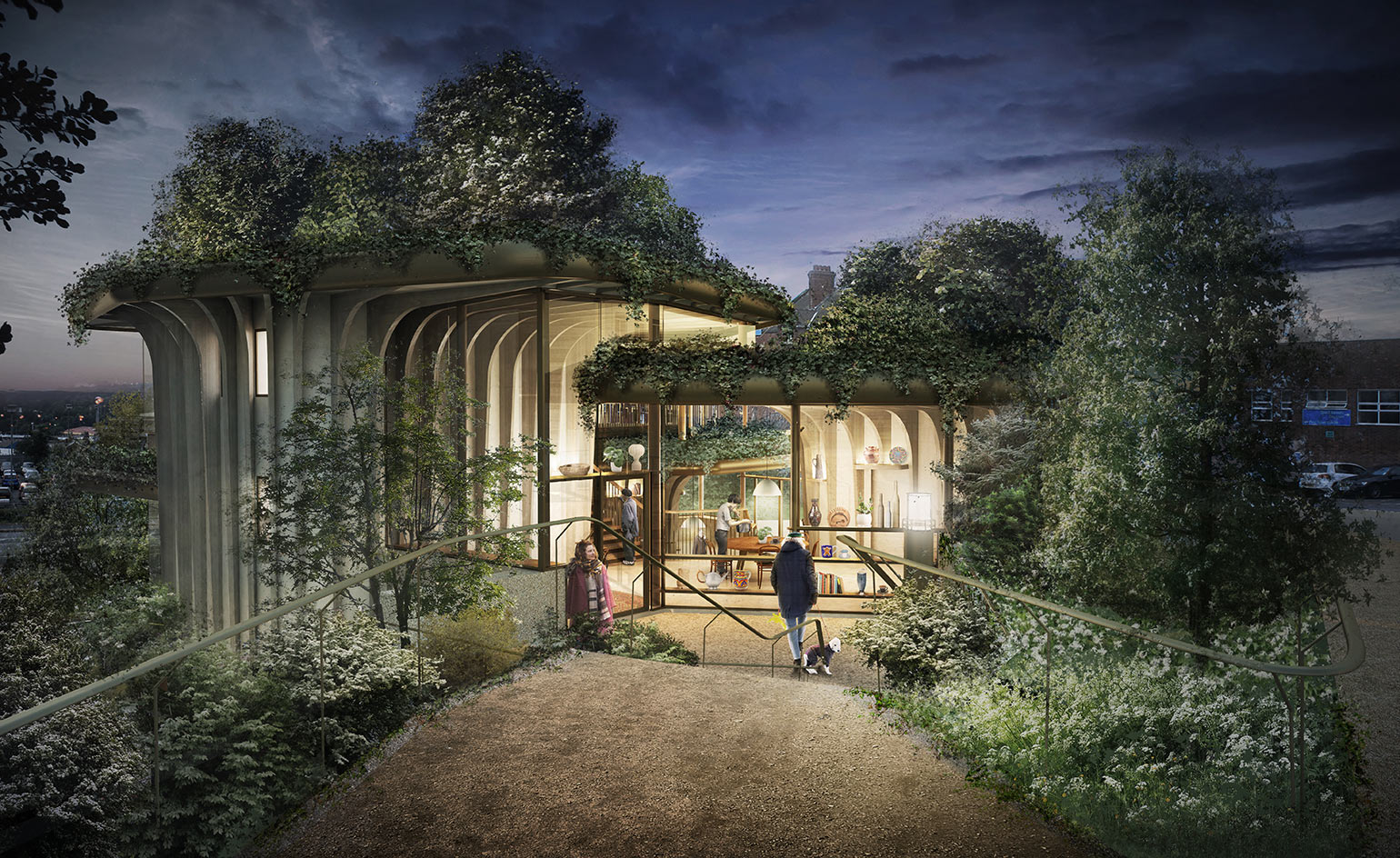
Project: Maggie’s Yorkshire
Location: Leeds, UK
Status: under construction
Inside, a library, counselling rooms and various social areas can be found. The base of each planter forms a distinct, enclosed private space for visitors, whilst in-between spaces encourage group conversation and activities.
Ellie Stathaki is the Architecture & Environment Director at Wallpaper*. She trained as an architect at the Aristotle University of Thessaloniki in Greece and studied architectural history at the Bartlett in London. Now an established journalist, she has been a member of the Wallpaper* team since 2006, visiting buildings across the globe and interviewing leading architects such as Tadao Ando and Rem Koolhaas. Ellie has also taken part in judging panels, moderated events, curated shows and contributed in books, such as The Contemporary House (Thames & Hudson, 2018), Glenn Sestig Architecture Diary (2020) and House London (2022).
-
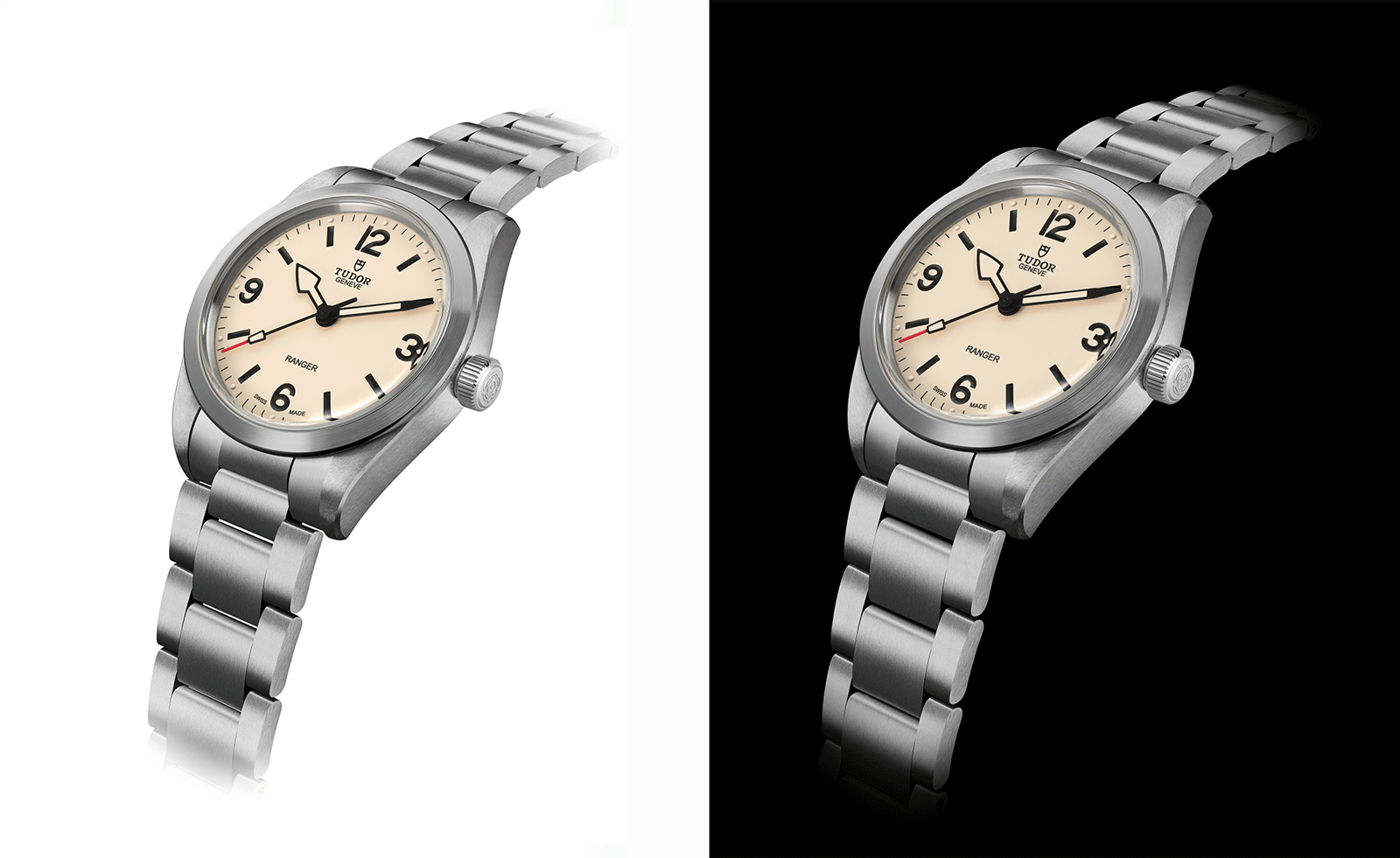 The new Tudor Ranger watches master perfectly executed simplicity
The new Tudor Ranger watches master perfectly executed simplicityThe Tudor Ranger watches look back to the 1960s for a clean and legible design
-
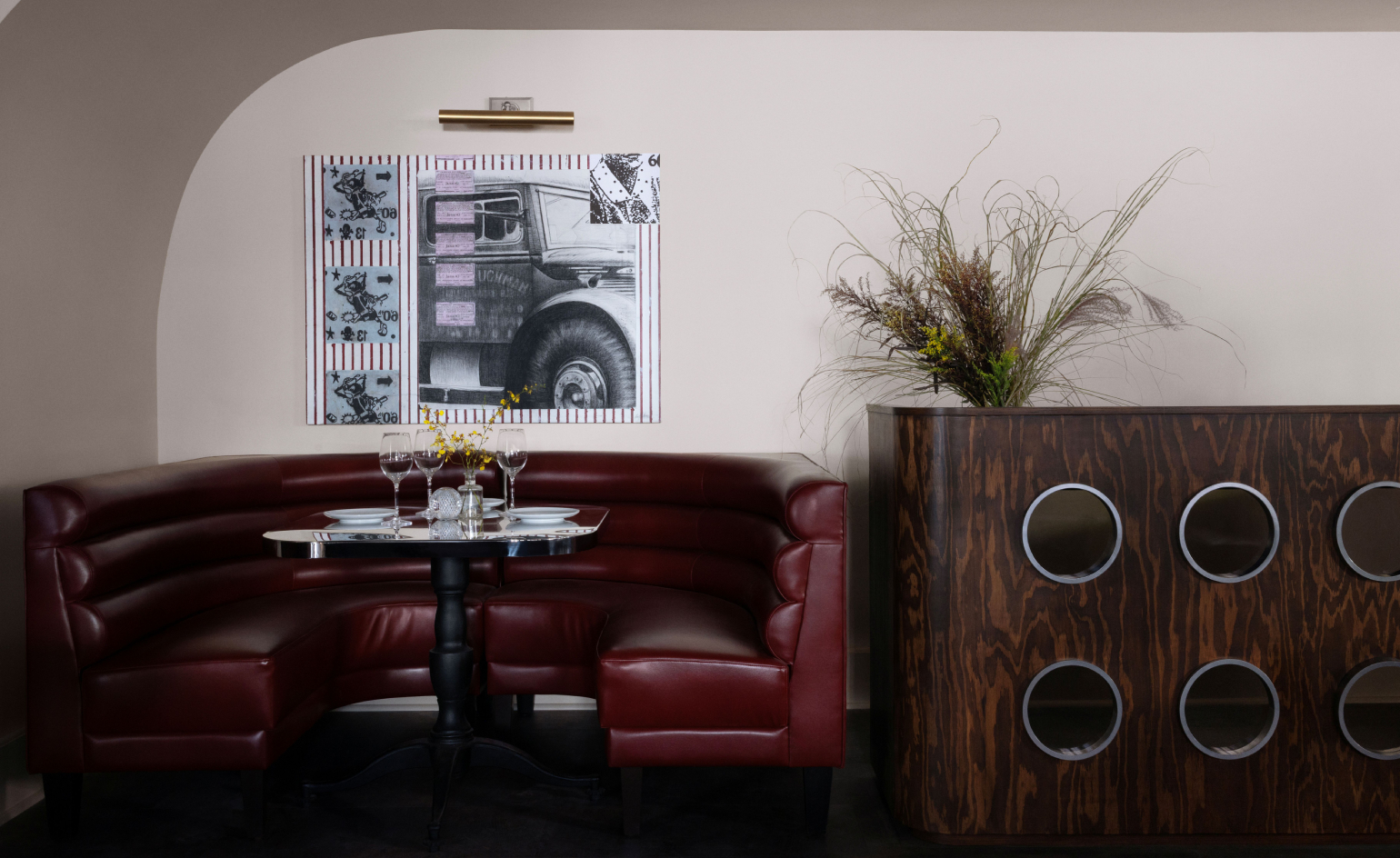 This late-night hangout brings back 1970s glam to LA’s Sunset Boulevard
This late-night hangout brings back 1970s glam to LA’s Sunset BoulevardGalerie On Sunset is primed for strong drinks, shared plates, live music, and long nights
-
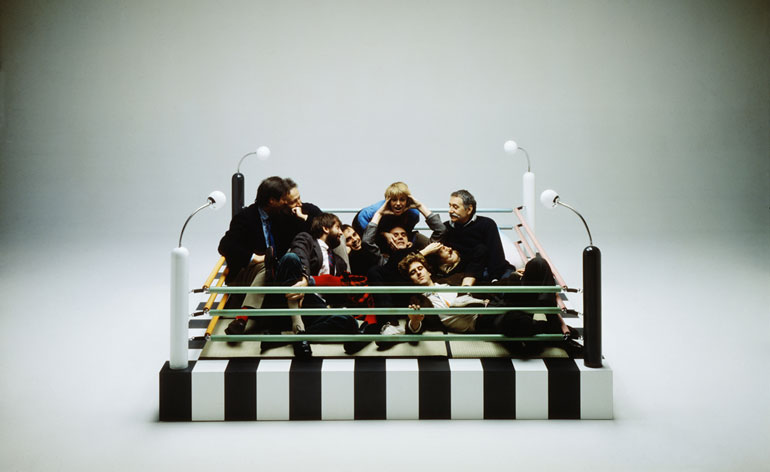 How Memphis developed from an informal gathering of restless creatives into one of design's most influential movements
How Memphis developed from an informal gathering of restless creatives into one of design's most influential movementsEverything you want to know about Memphis Design, from its history to its leading figures to the pieces to know (and buy)
-
 Thomas Heatherwick's 2025 Seoul architecture biennale calls for ‘radically more human’ buildings
Thomas Heatherwick's 2025 Seoul architecture biennale calls for ‘radically more human’ buildingsThe 2025 Seoul architecture biennale launches in the South Korean capital, curated by Thomas Heatherwick, who argues for creating buildings in tune with emotion, 'the thing that drives us'
-
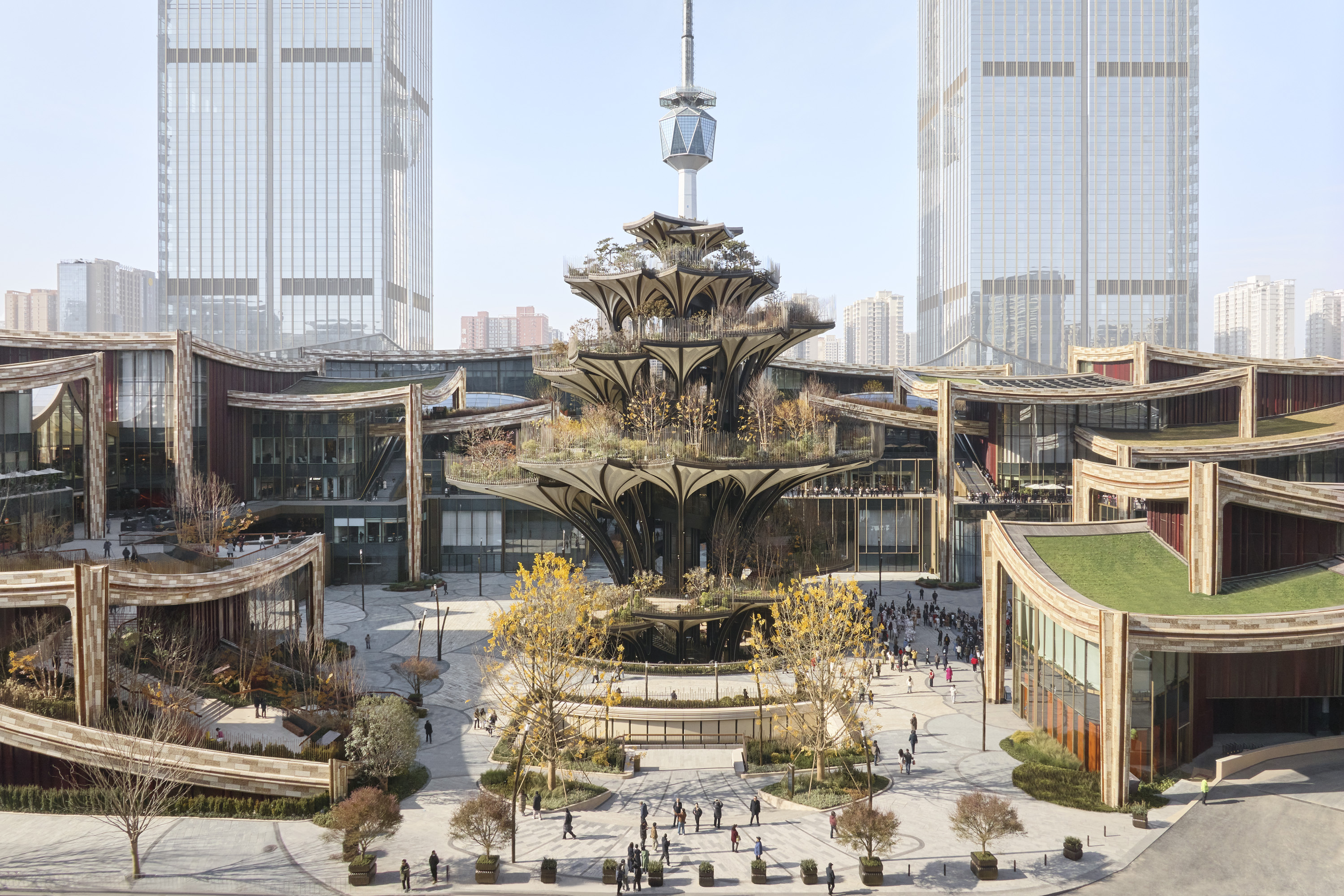 Tour Xi'an's remarkable new 'human-centred' shopping district with designer Thomas Heatherwick
Tour Xi'an's remarkable new 'human-centred' shopping district with designer Thomas HeatherwickXi'an district by Heatherwick Studio, a 115,000 sq m retail development in the Chinese city, opens this winter. Thomas Heatherwick talks us through its making and ambition
-
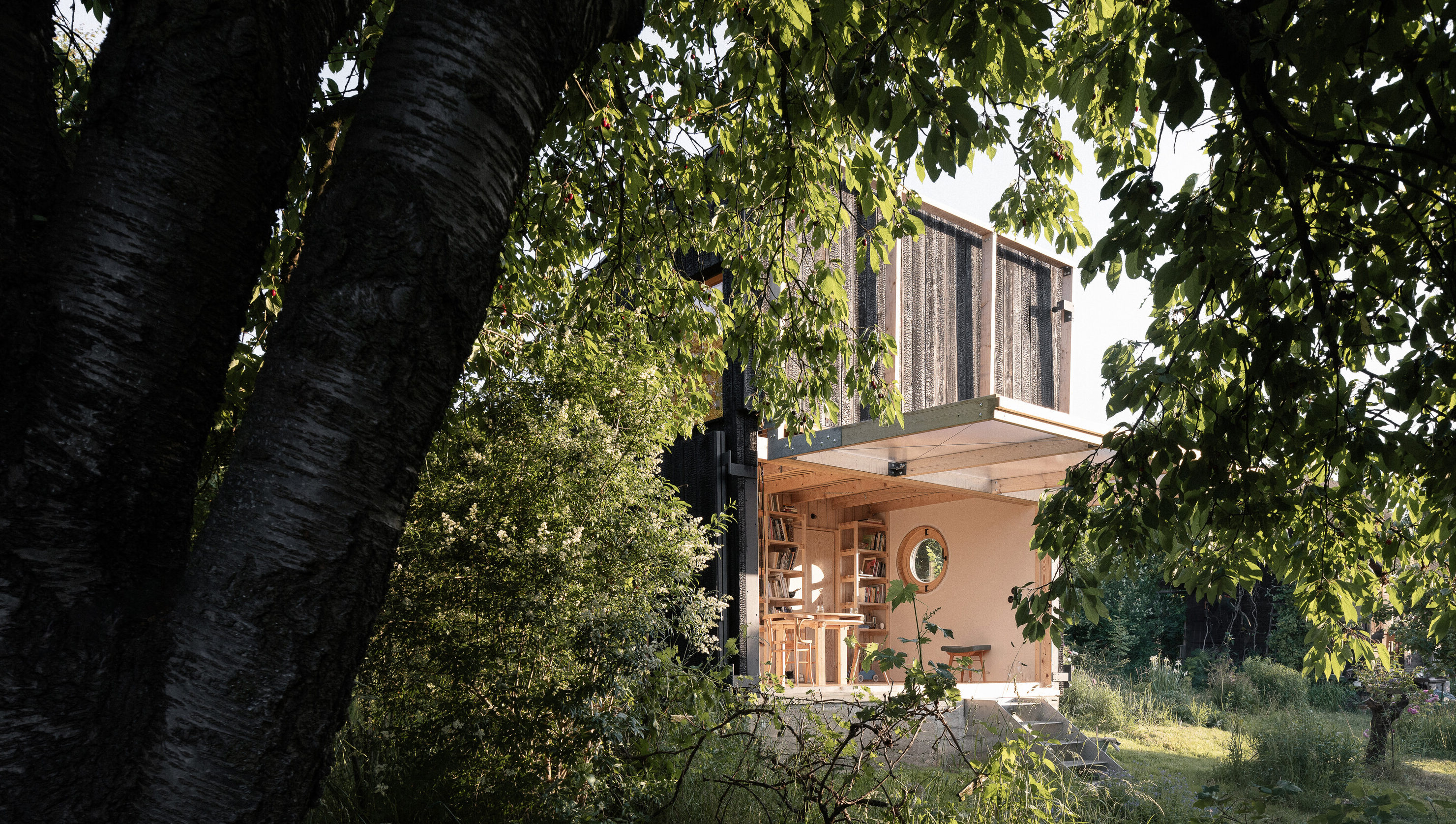 A garden pavilion in Prague becomes the ideal domestic retreat
A garden pavilion in Prague becomes the ideal domestic retreatBYRÓ Architekti built this garden pavilion as a functional cabin for a green-thumbed client, creating a beautifully composed minimalist shelter
-
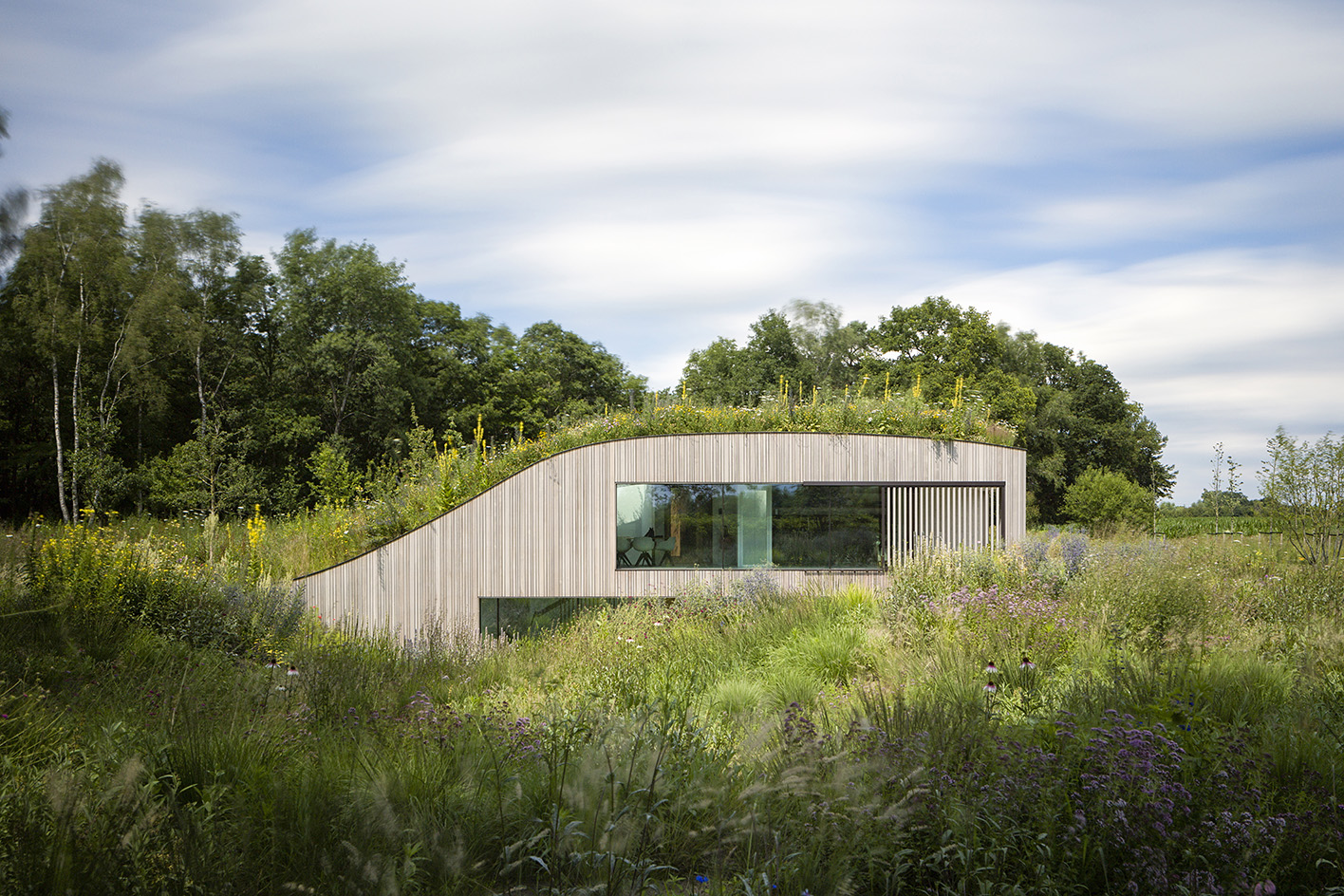 Architectural gardens around the world to soothe the soul
Architectural gardens around the world to soothe the soulFrom small domestic gardens, to nature reserves, urban interventions and local parks, here are some of the finest green projects that place nature at their heart
-
 Heatherwick Studio’s Azabudai Hills district launches as Tokyo’s newest city-in-a-city
Heatherwick Studio’s Azabudai Hills district launches as Tokyo’s newest city-in-a-cityTokyo welcomes the Azabudai Hills district, designed by Heatherwick Studio and constructed as a city-in-a-city after over three decades of planning
-
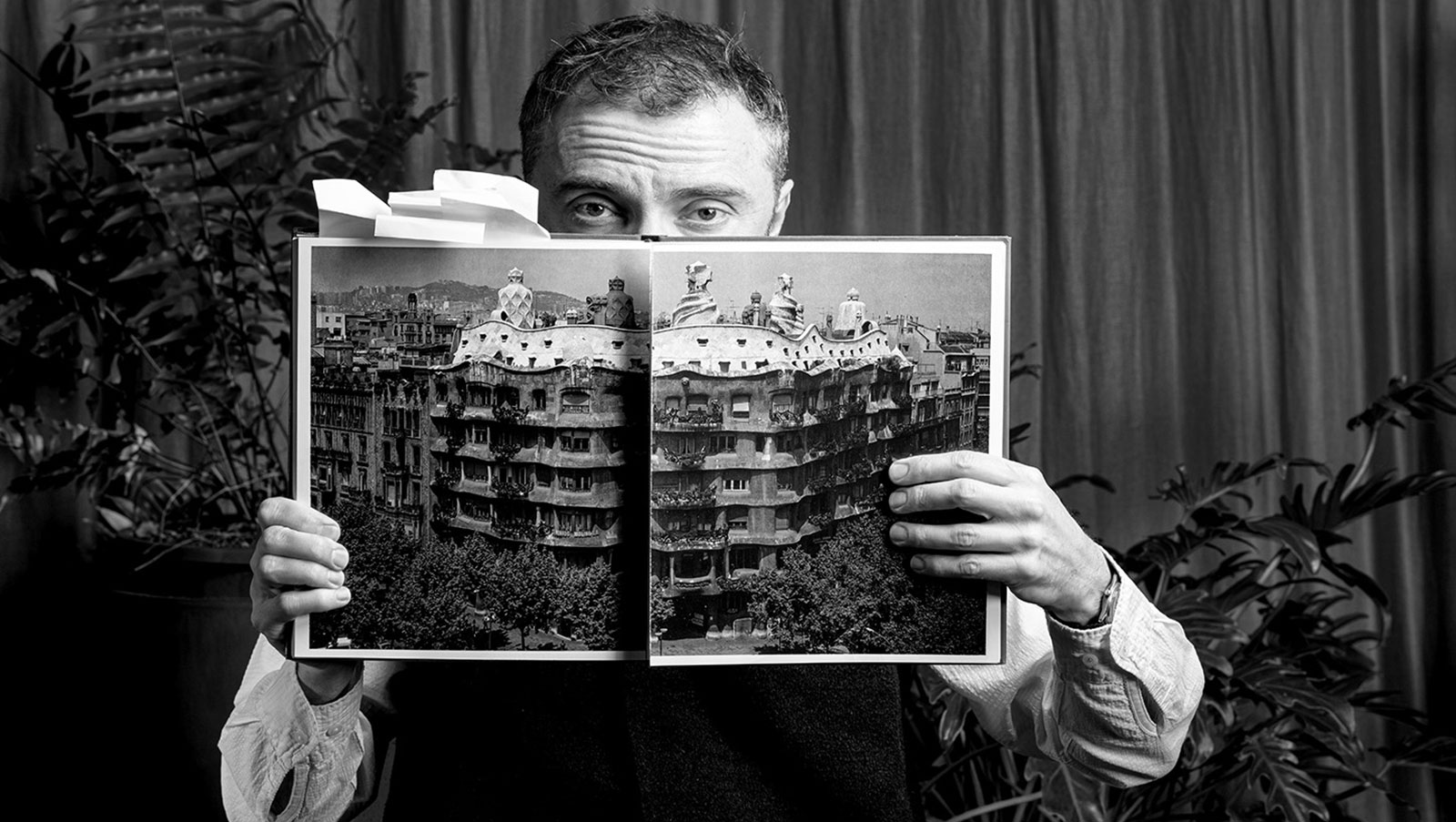 Thomas Heatherwick's 'Humanise' is a book campaigning for joy in architecture
Thomas Heatherwick's 'Humanise' is a book campaigning for joy in architectureThomas Heatherwick's 'Humanise' is a new book - and the start of a campaign - by the designer, arguing against 'boring' buildings
-
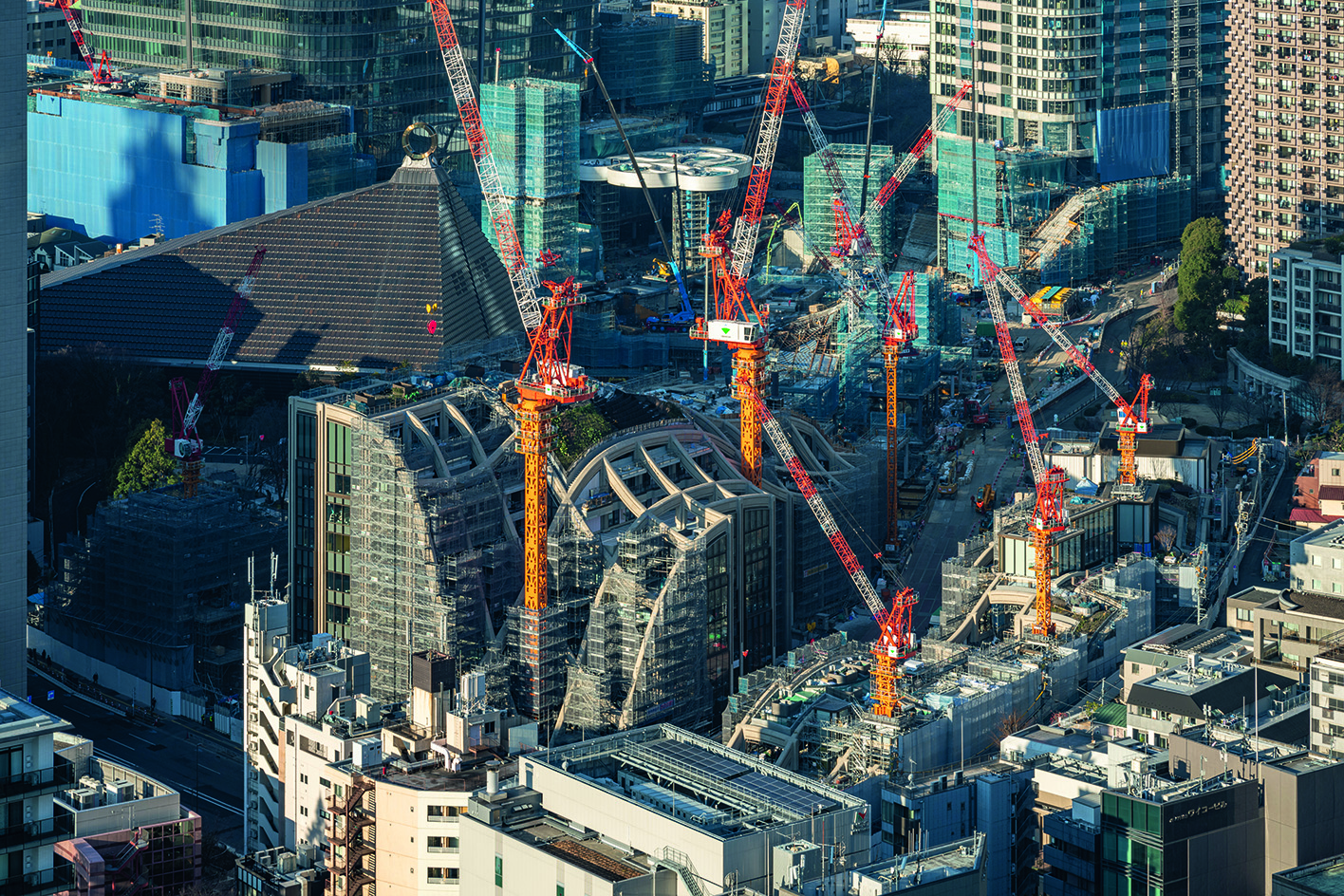 Azabudai Hills to bring a slice of wildness to Tokyo’s megacity
Azabudai Hills to bring a slice of wildness to Tokyo’s megacityHeatherwick Studio’s design for Azabudai Hills aims to bring some soulfulness and a slice of wildness to the megacity
-
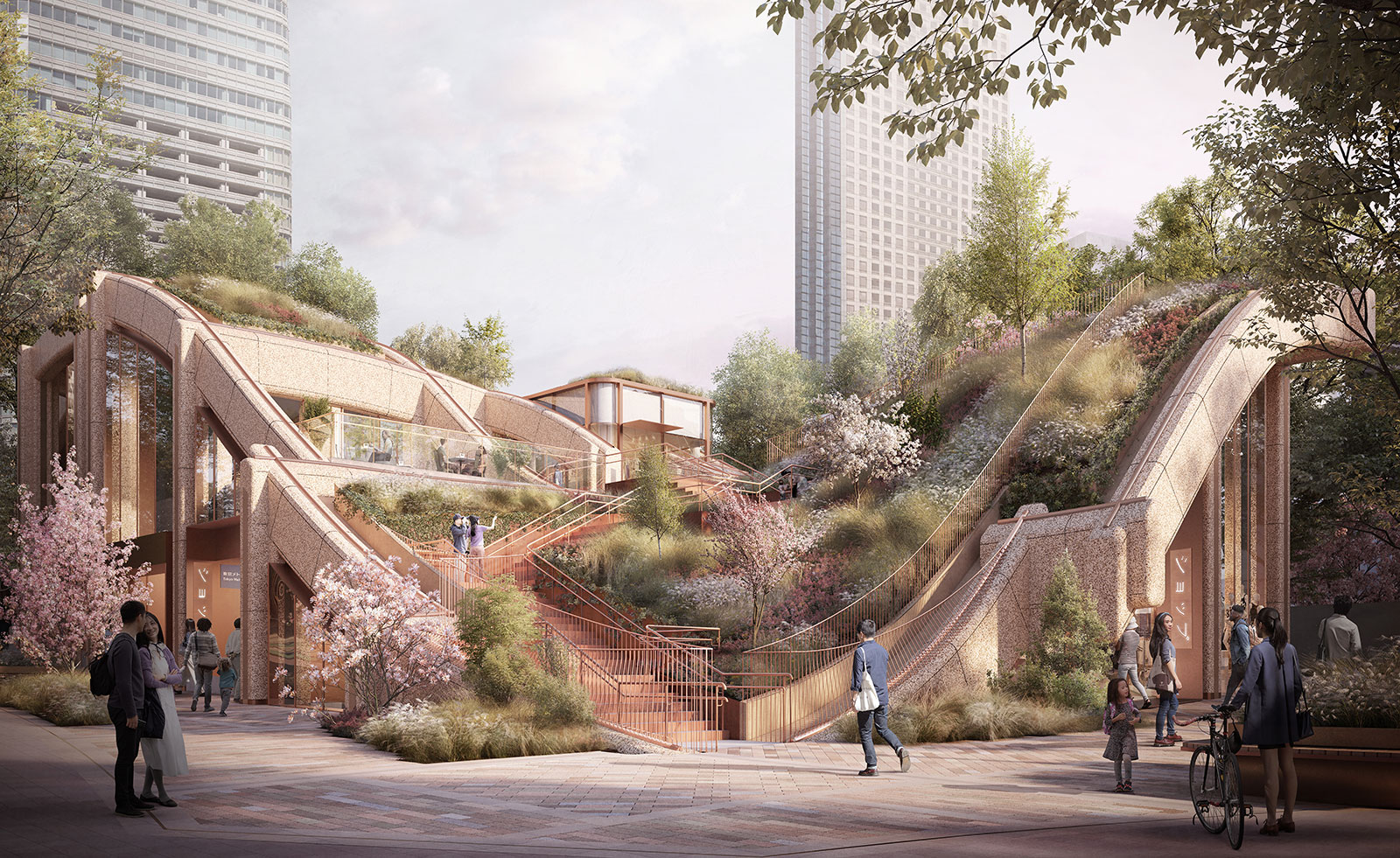 Heatherwick Studio unveils undulating mixed-use Tokyo scheme design
Heatherwick Studio unveils undulating mixed-use Tokyo scheme design