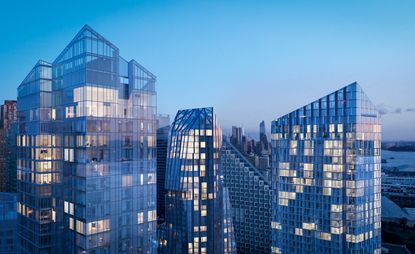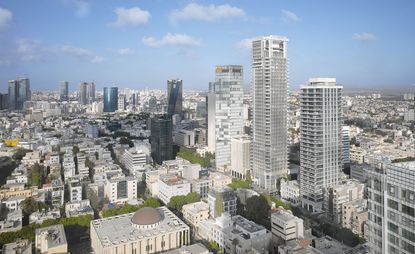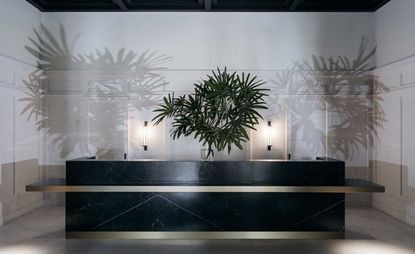Richard Meier
-
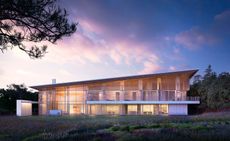
Richard Meier & Partners unveil first residential project in the Czech Republic
By Ellie Stathaki Last updated
-
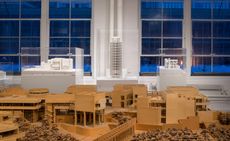
Model citizen: a cathartic return to the Richard Meier Model Museum
By Harriet Thorpe Last updated
-
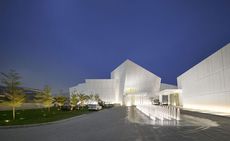
Richard Meier exhibition and installation at Fondazione Bisazza
By Ellie Stathaki Last updated
-
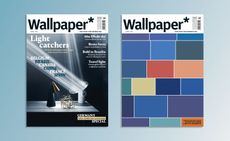
From dazzling new design to Teutonic shifts, see inside our Global Interiors special
By Jessica Kiddle Last updated
-
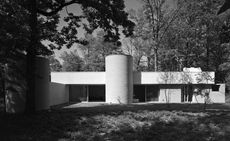
A stark contrast: Ulm Stadthaus set to host a retrospective exhibition of Richard Meier & Partners
By Tom Howells Last updated
-
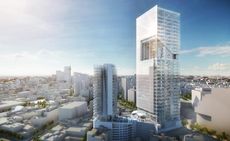
It’s all in the process: a new show explores the work of Richard Meier
By Ellie Stathaki Last updated
-
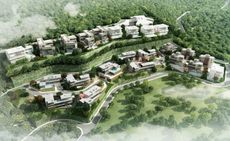
Master plan: five international architects team up on Taiwan residential scheme
By Daven Wu Last updated
-
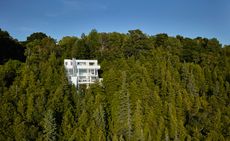
Perfectly poised: Richard Meier’s Douglas House gains historic status
By Elly Parsons Last updated
-

The most relaxing spas from around the globe
By Emma O'Kelly Last updated
-

Top 20 (design-minded) architects: the A-listers who have thought small and occasionally wiggly
Architects have long turned their hand to product design. Here are the A-listers who have thought small and occasionally wiggly
By Rosa Bertoli Last updated
-
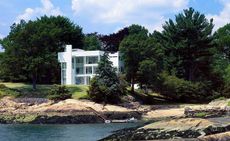
Revisiting an architecture icon: Richard Meier's Smith House
By Sara Sturges Last updated
-
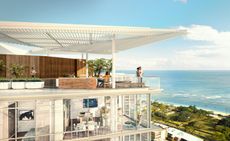
Hawaiian tropic: construction at Ward Village gathers pace in Honolulu
By Sara Sturges Last updated
-
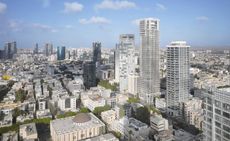
Letter from Tel Aviv: the architecture reaching new heights in Israel’s cultural capital
By Alice Bucknell Last updated
-
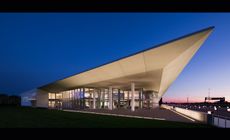
Italcementi I.Lab by Richard Meier & Partners
By Ellie Stathaki Last updated
-
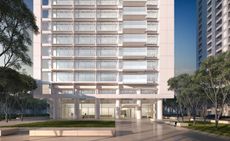
Sky high: we reveal Richard Meier’s first residential tower in Taipei
We reveal Richard Meier's first residential tower in Taipei
By Ian Volner Last updated
-
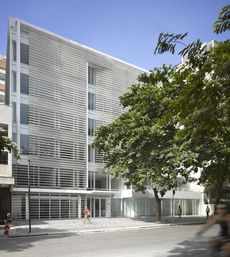
Brazilian modern: Richard Meier & Partners completes first project in South America
By Sara Sturges Last updated
-
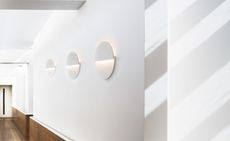
Richard Meier makes light work of a new lamp collection
By Rosa Bertoli Last updated
-
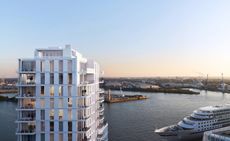
Richard Meier designs mixed-use addition to Hamburg’s HafenCity
By Ellie Stathaki Last updated
-
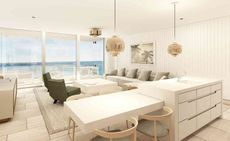
High tide: Joseph Dirand creates idyllic interiors for the Surf Club’s hotel residences
By Pei-Ru Keh Published
-
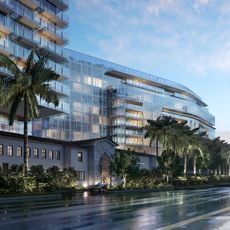
Miami’s Surf Club to be revived and extended with a new hotel and residences designed by Richard Meier
By JJ Martin Published
