High tide: Joseph Dirand creates idyllic interiors for the Surf Club’s hotel residences
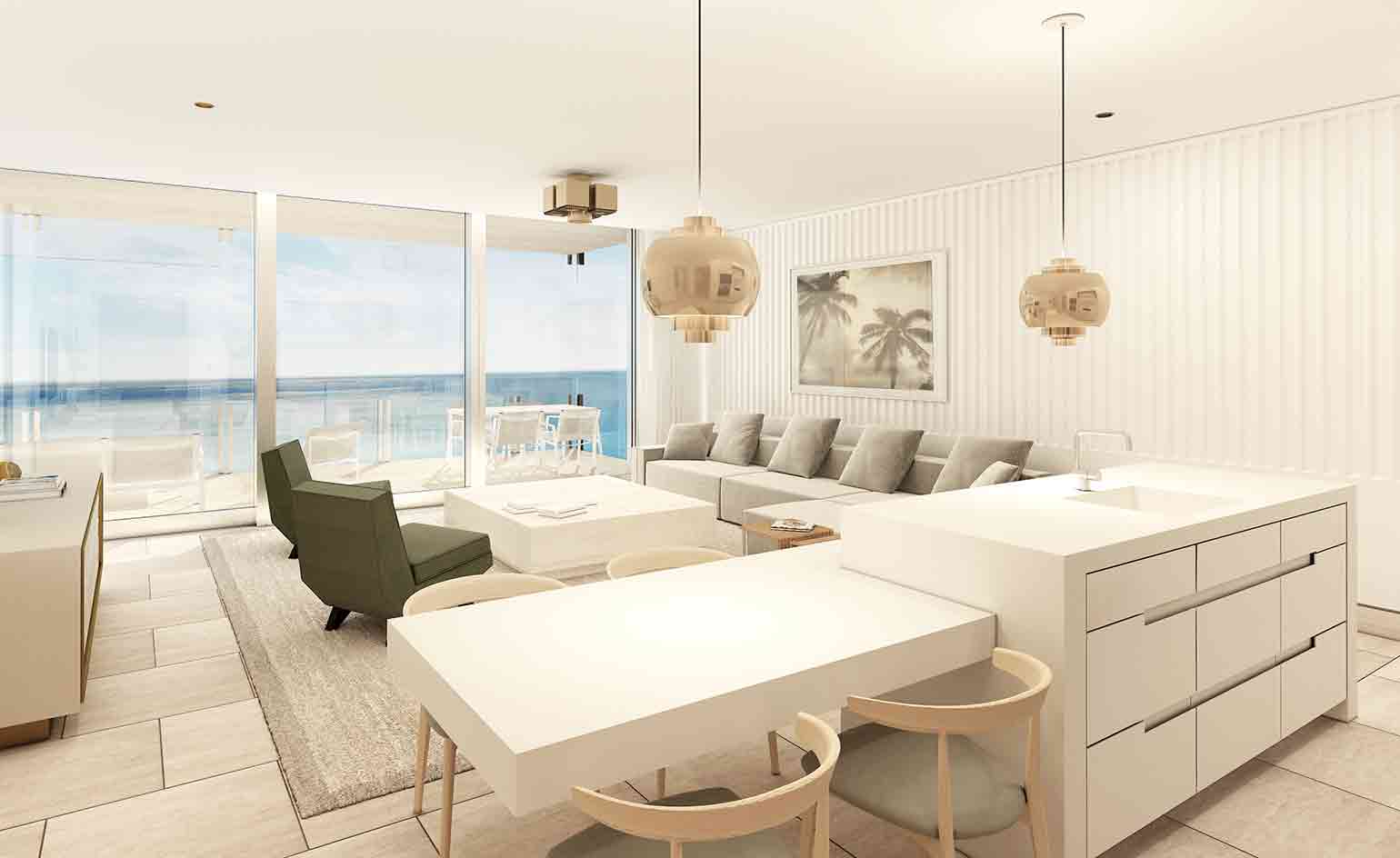
Since Richard Meier’s rejuvenation of the historic Surf Club in Miami’s Surfside district was announced last year, the ambitious project has been hurtling towards completion with more features and amenities being added to it as the months have passed.
Helmed by Fort Partners, the development will include a 77-room hotel operated by the Four Seasons, a pair of 12-storey residential towers that will house 150 units (12 of which are penthouses), a private membership club, two restaurants, four swimming pools, a luxurious spa and fitness center, 40 beach cabanas and a park and oceanside gardens. The project is expected to complete by Spring 2016.
Today, we’re focusing on the Four Seasons Hotel Residences, which feature interiors designed by the French architect Joseph Dirand. Dirand has carefully composed 30 one and two bedroom units that distill the vibrancy of Miami, all in good taste, of course. To complement the panoramic ocean views, Dirand has used light woods and cream-coloured travertines in the apartments generously. Custom-designed lighting harks back to the elegance and decadence of the art deco and 70s era, while textured wall paneling subtly conveys the feeling of a rustic beach bungalow escape.
While South Beach is known for its glitz and glamour, Surfside has been historically cherished as a discrete haven where the powerful could let their hair down. Dirand has selected modern, classical furniture from Molteni & C, Knoll, Mater and Carl Hansen & Søn to fill each of the hotel residences, and tableware by Bernadaud, glasses and appliances by Bodum and Sambonet flatware to keep its kitchens well stocked. In the bathrooms, Michael Verheyden’s marble accessories are the perfect finishing touch.
The beautifully designed residences fall under the Four Seasons’ hotel residences programme, which owners can participate in to rent out their abodes, whenever they see fit.
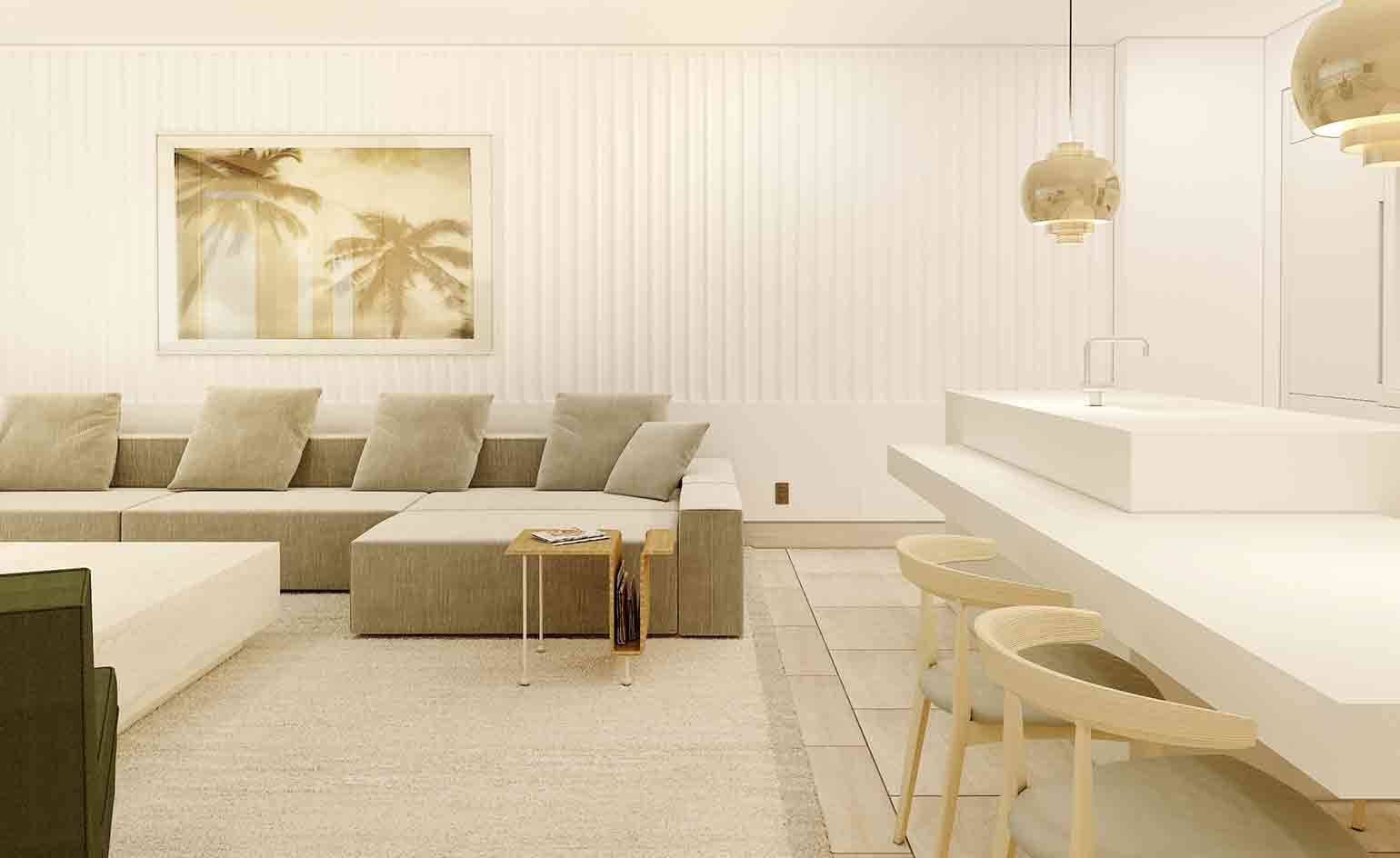
Set to complete in Spring 2016, the 30 one- and two-bedroom units sit within two residential towers designed by Richard Meier
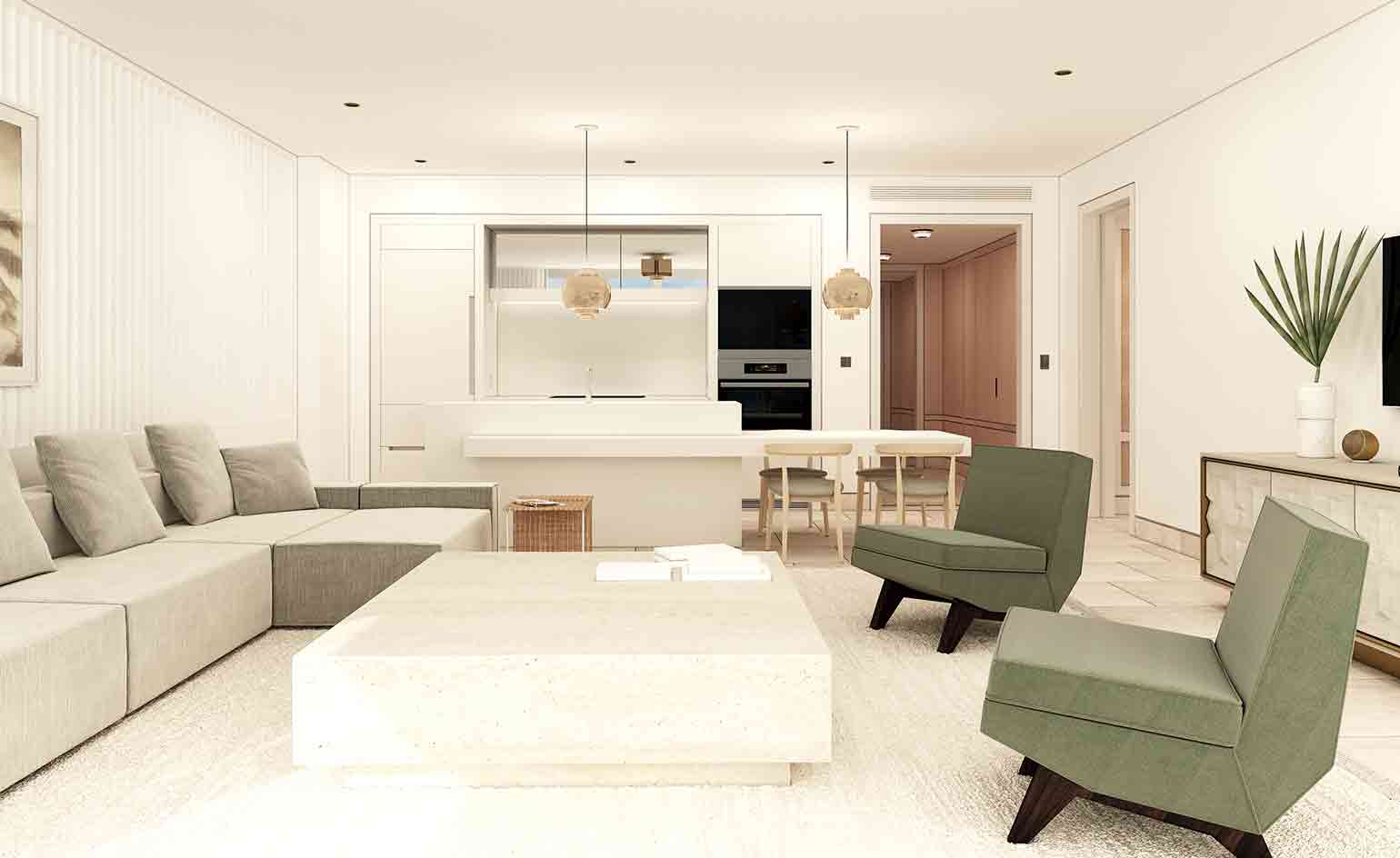
To complement the panoramic ocean views, Dirand has used light woods and cream-coloured travertines in the apartments generously
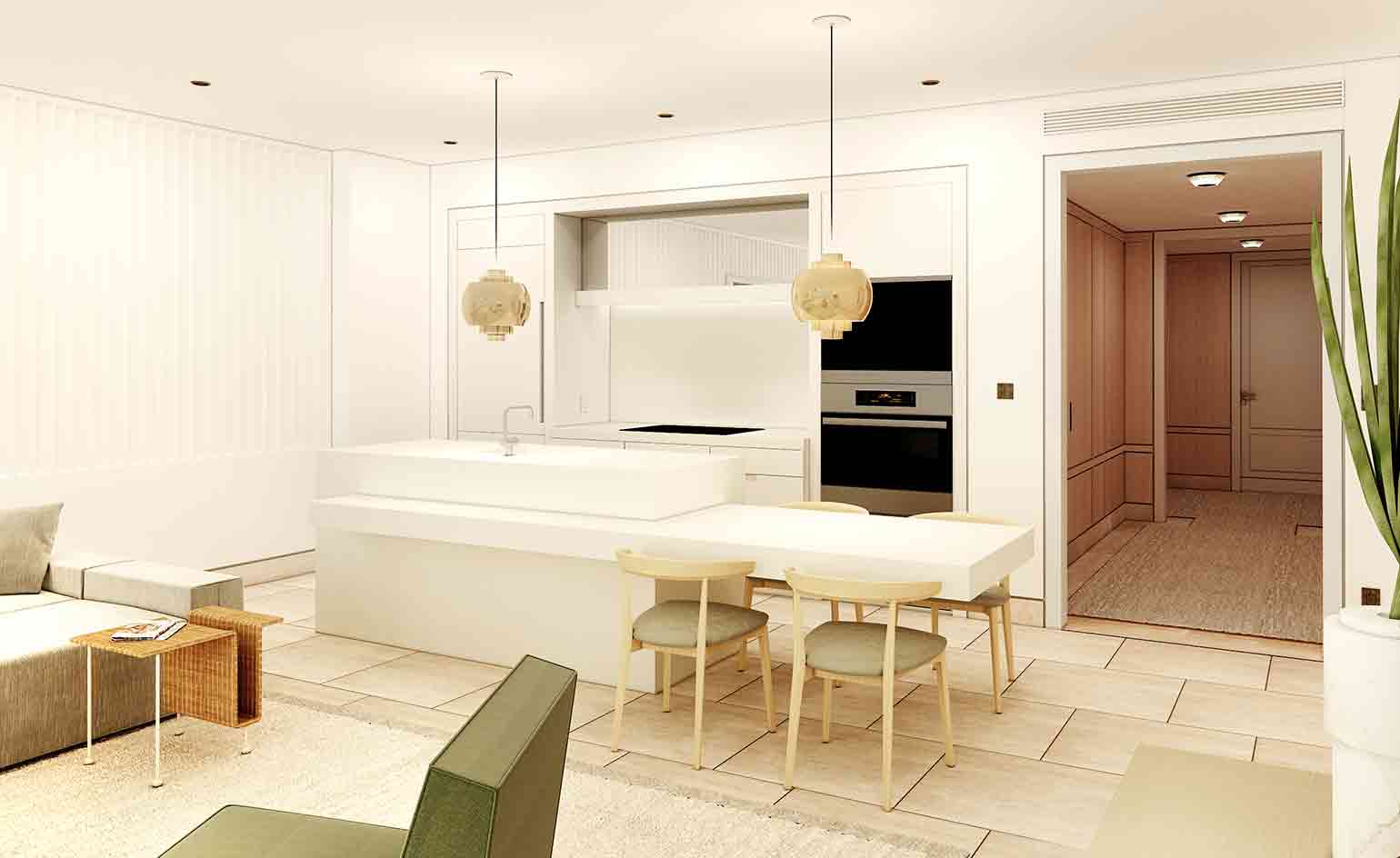
Dirand has selected modern, classical furniture from Molteni & C, Knoll, Mater and Carl Hansen & Son to fill each space
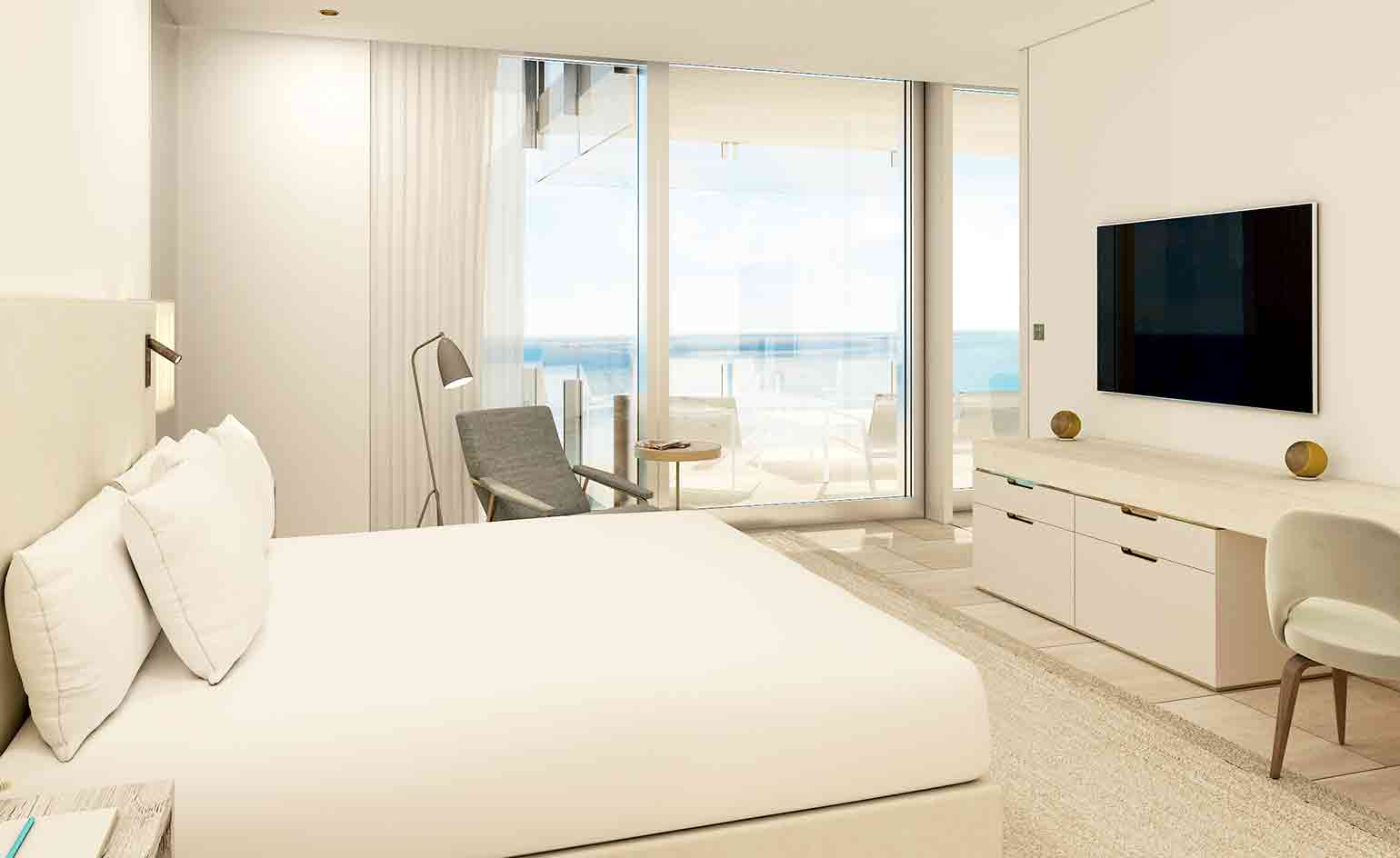
The beautifully designed residences fall under the Four Seasons’ hotel residences programme, which owners can participate in to rent out their abodes, whenever they see fit
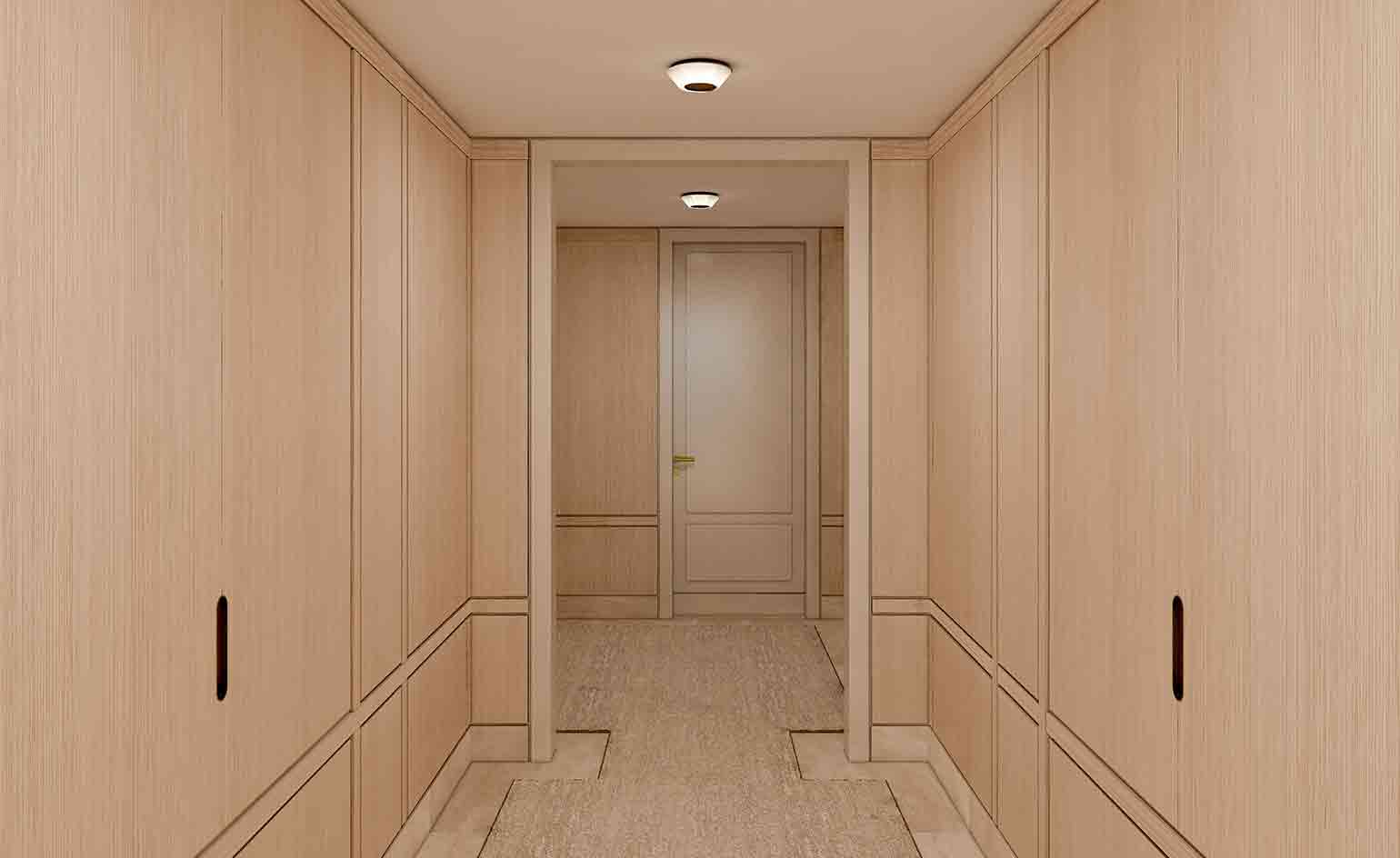
Textured wall paneling subtly conveys the feeling of a rustic beach bungalow escape
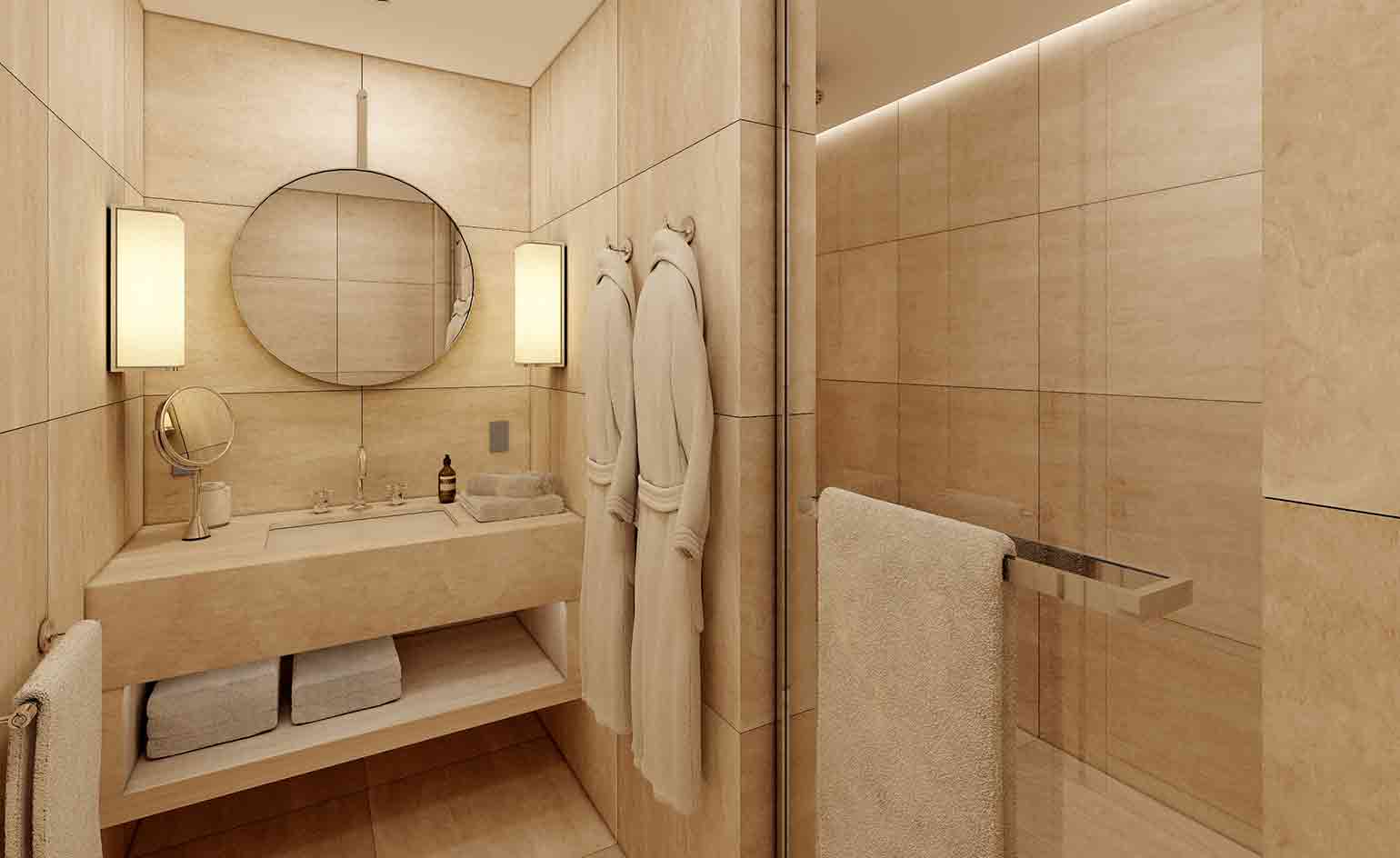
A view of the bathroom
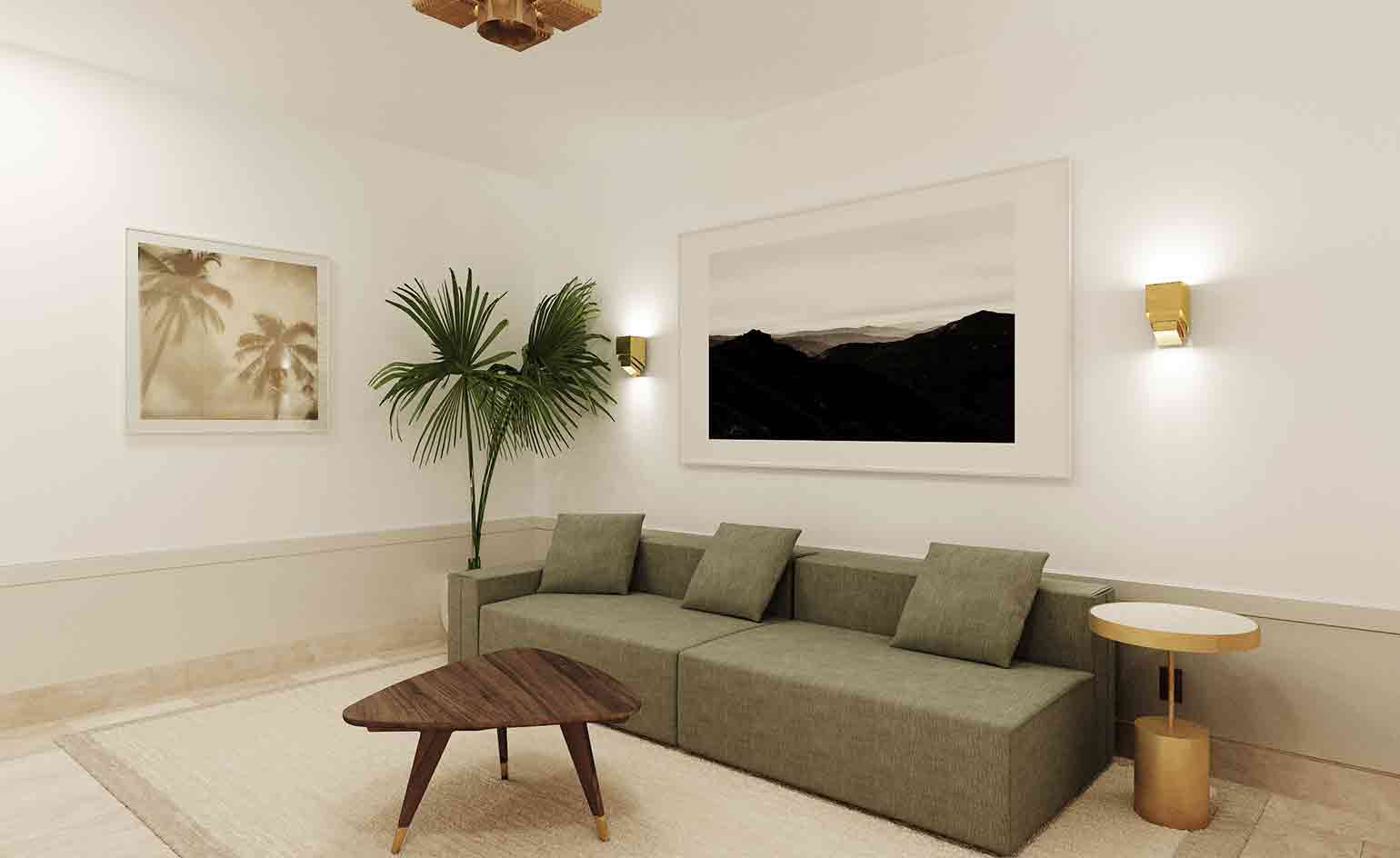
Custom-designed lighting harks back to the elegance and decadence of the art deco and 70s era
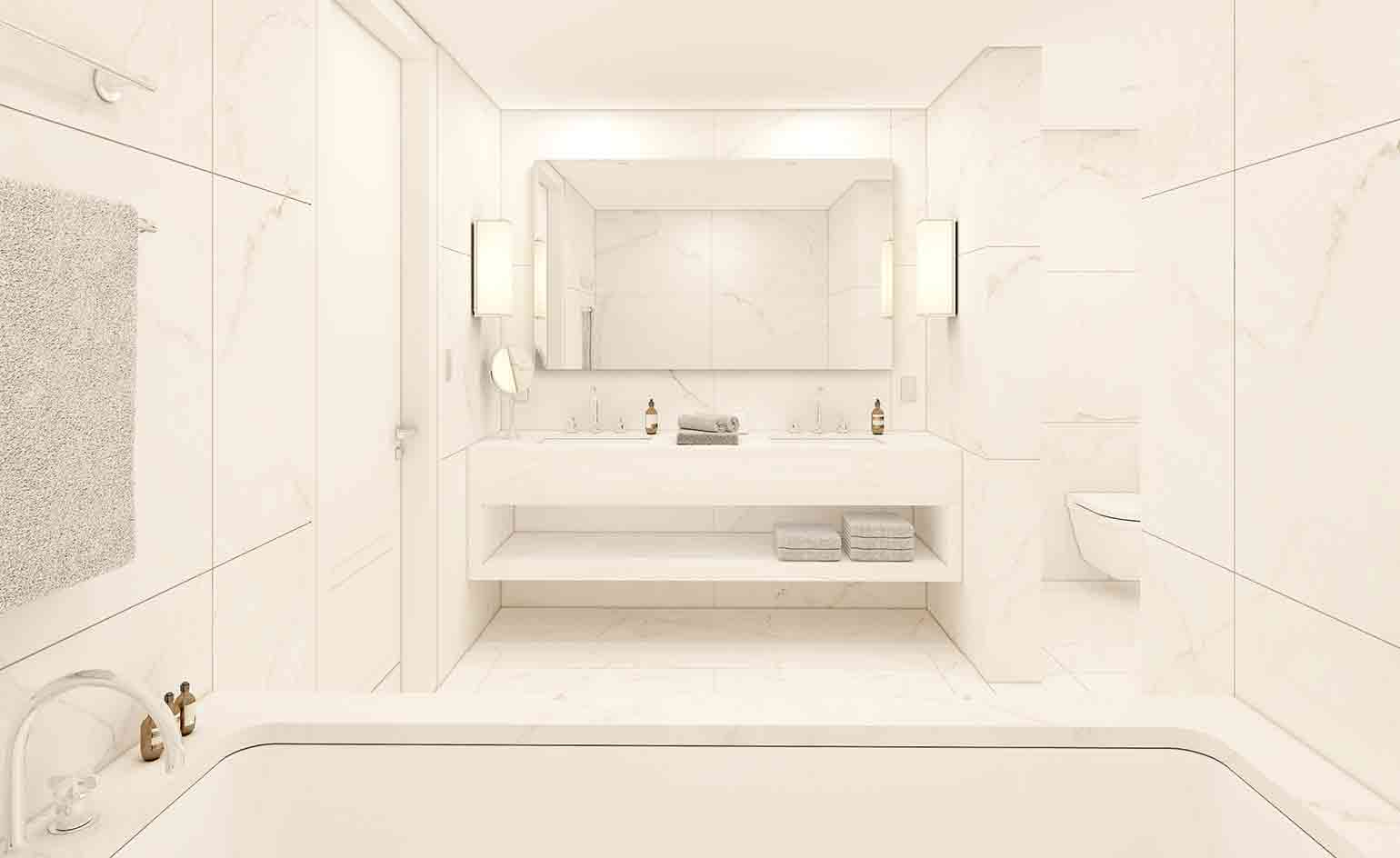
Michael Verheyden’s white marble accessories are the perfect finishing touch
INFORMATION
Website
ADDRESS
The Surf Club
9011 Collins Avenue
Miami
Receive our daily digest of inspiration, escapism and design stories from around the world direct to your inbox.
Pei-Ru Keh is a former US Editor at Wallpaper*. Born and raised in Singapore, she has been a New Yorker since 2013. Pei-Ru held various titles at Wallpaper* between 2007 and 2023. She reports on design, tech, art, architecture, fashion, beauty and lifestyle happenings in the United States, both in print and digitally. Pei-Ru took a key role in championing diversity and representation within Wallpaper's content pillars, actively seeking out stories that reflect a wide range of perspectives. She lives in Brooklyn with her husband and two children, and is currently learning how to drive.