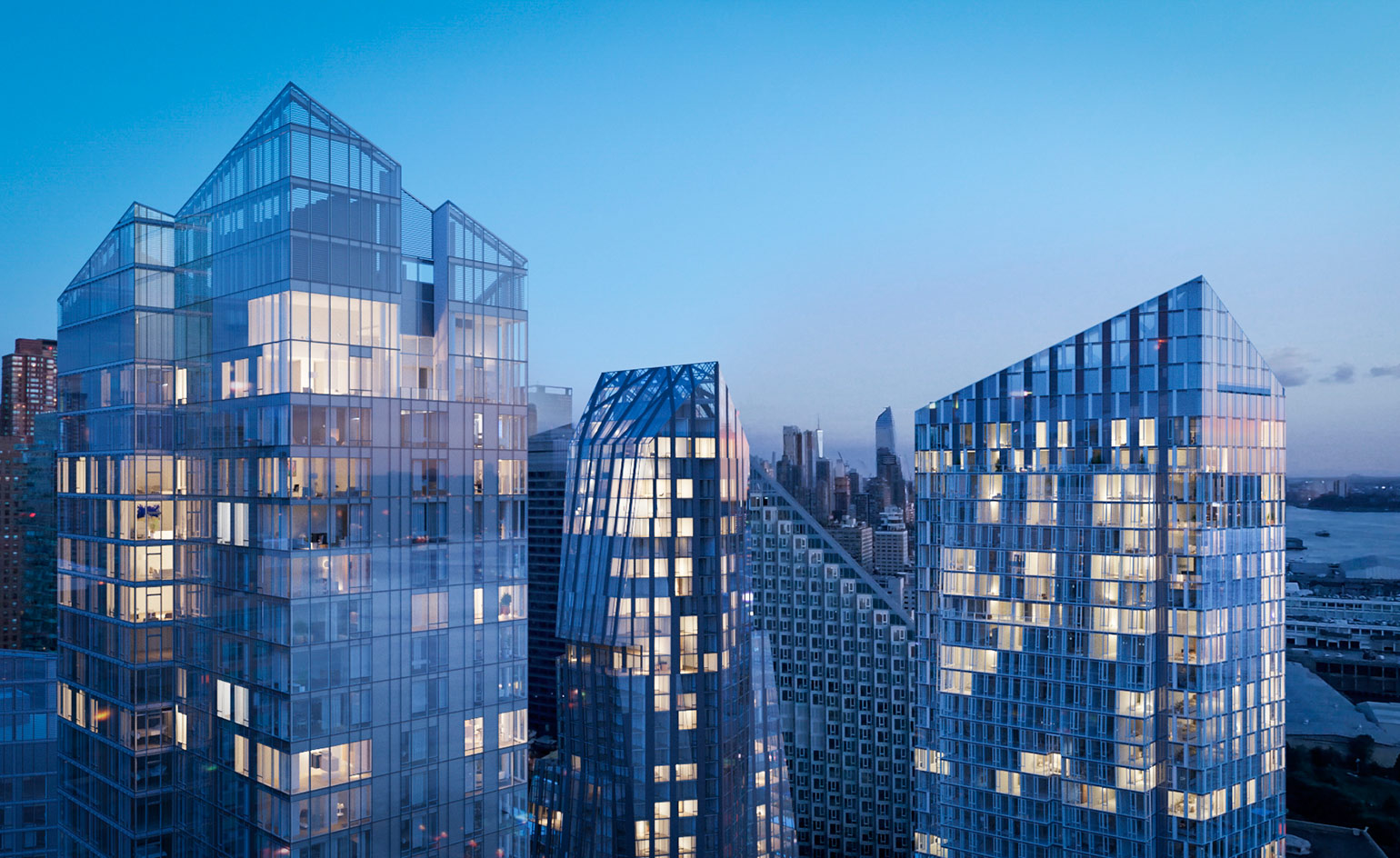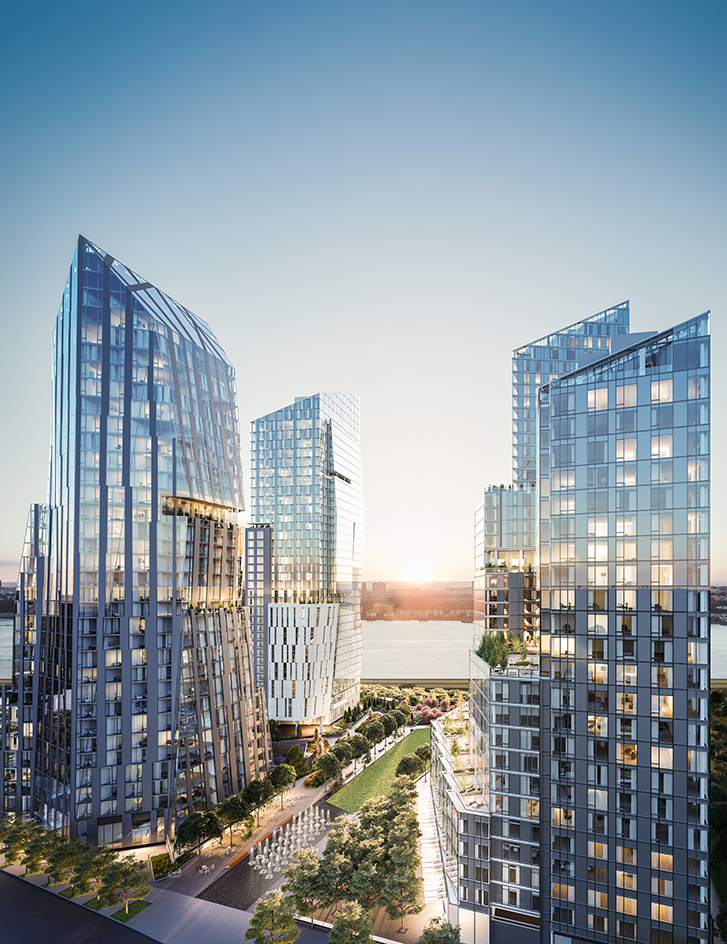With New York’s Waterline Square, three architects are better than one

Three leading starchitecture firms – Rafael Viñoly Architects, Richard Meier & Partners Architects and Kohn Pedersen Fox Associates – have joined forces to collaborate on Waterline Square, a new residential development occupying five acres of land on one of the Upper West Side's last remaining waterfront development sites along the Hudson River.
Brought together by national real estate organisation GID – due to its experience designing New York City buildings – the architects have each designed a unique tower block for the development.
While unique, the three buildings feature the same architectural lexicon of glass and specialised metal panels in rectangular shapes with stone bases, allowing their forms to feel like members of the same family. The stepped outdoor spaces form cascading ridges across the facades and each building has an irregularly faceted crown, with heights varying from approximately 370 ft to 450 ft.

Open green space and a park have been landscaped into the development design, linking it to the New York City grid and the adjacent Hudson River Greenway
At ground level, outdoor green space has been designed to flow through the masterplan, linking the buildings together and connecting them to the city and Hudson waterfront beyond. A park with a playground, fountains and waterfalls has been placed at the centre of the development to conjure the same sense of community found at the neighbouring iconic spaces of Hudson River Park, Central Park and Riverside Park.
Expected to complete in the second half of 2018, Waterline Square is part of the larger Riverside Masterplan, which began over two decades ago, designed to transform 77 acres of Manhattan’s Hudson River waterfront into a residential neighbourhood.

Each building is being constructed simultaneously, with the development expected to complete in 2018
INFORMATION
For more information, visit the Waterline Square website
Receive our daily digest of inspiration, escapism and design stories from around the world direct to your inbox.
Harriet Thorpe is a writer, journalist and editor covering architecture, design and culture, with particular interest in sustainability, 20th-century architecture and community. After studying History of Art at the School of Oriental and African Studies (SOAS) and Journalism at City University in London, she developed her interest in architecture working at Wallpaper* magazine and today contributes to Wallpaper*, The World of Interiors and Icon magazine, amongst other titles. She is author of The Sustainable City (2022, Hoxton Mini Press), a book about sustainable architecture in London, and the Modern Cambridge Map (2023, Blue Crow Media), a map of 20th-century architecture in Cambridge, the city where she grew up.