Perfectly poised: Richard Meier’s Douglas House gains historic status
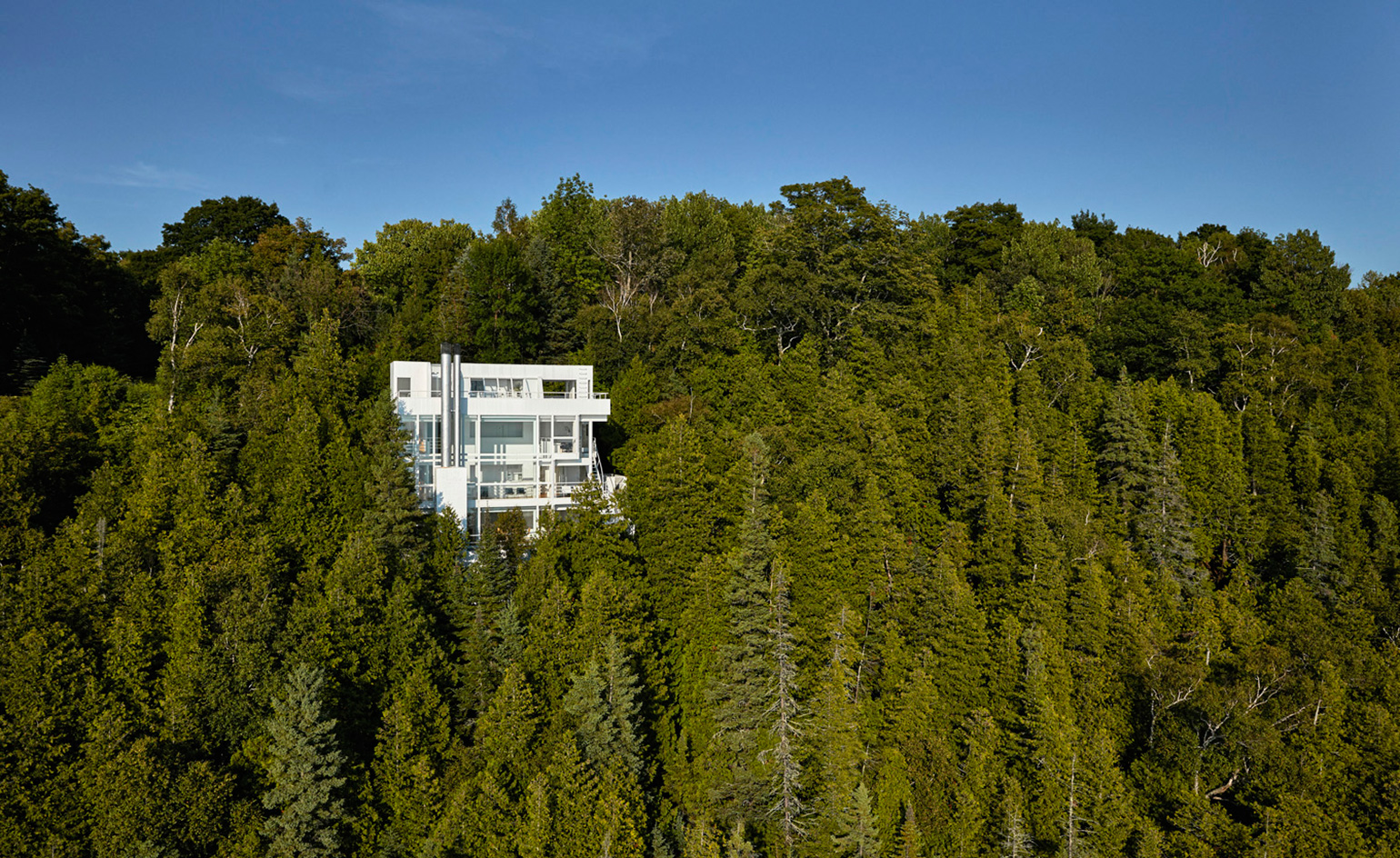
Receive our daily digest of inspiration, escapism and design stories from around the world direct to your inbox.
You are now subscribed
Your newsletter sign-up was successful
Want to add more newsletters?

Daily (Mon-Sun)
Daily Digest
Sign up for global news and reviews, a Wallpaper* take on architecture, design, art & culture, fashion & beauty, travel, tech, watches & jewellery and more.

Monthly, coming soon
The Rundown
A design-minded take on the world of style from Wallpaper* fashion features editor Jack Moss, from global runway shows to insider news and emerging trends.

Monthly, coming soon
The Design File
A closer look at the people and places shaping design, from inspiring interiors to exceptional products, in an expert edit by Wallpaper* global design director Hugo Macdonald.
'Usually when people enter a house, they expect the outside to be brought in, but in the Douglas House, the opposite occurs: you are transported outside, over the lake and into the trees. Visitors all depart with an experience they’ve never had before,' says Richard Meier, of his Lake Michigan masterpiece. Stitched onto the sharply gradiated slope of Harbor Springs, Meier's Douglas House is five storeys of architectural drama. Now, it has been given protected status, as one of the homes on the National Park Service's country-wide register of historic places.
But it nearly didn't get built at all. 'One day, I received a letter from a Mr and Mrs James Douglas,' explains Meier. 'They were enquiring if I would sell them the blueprints of the Smith House.' While Meier was not prepared to sell the drawings, he was willing to design a house for them along similar lines. They accepted, and Meier started creating a home for a site that they had purchased in northern Michigan. As it happened, the developer who had sponsored the site insisted on reviewing the design of any house that would be built on it. 'He asked me to submit photographs of my work, whereupon he immediately refused to permit a house designed by me since it did not have the prerequisite classic pitched roof. To my delight, the Douglases responded to this impasse by promptly selling the plot and looking for another site, and that was the beginning of a very gratifying collaboration.'
From here, Douglas House, as it became known, took shape. Similar to Smith House in colour and materials (wood frame, steel columns, glass), the new structure differs in its architectural make-up, due to the sheer gradient of the slope it clings to. The home is entered at roof level, where stunning westerly views are framed by stainless-steel smokestacks, and enjoyed by a roof deck stretching the length of the building. Lower levels are accessed by dizzying external staircases, which appear to levitate on the landscape. The house's five distinct levels are traced in the mullions of the glazing, reflecting the lines of the shoreline, lake and the distant horizon.
Now, thanks to its new status on the National Register, this residential rarity will be preserved to impress future generations – pitched roof or otherwise. 'We are deeply honoured by this historic distinction of the Douglas House,' Meier concludes. 'With all of the changes that are taking place in the world today, it is important that architecture continues to move us aesthetically, as great architecture always has.'
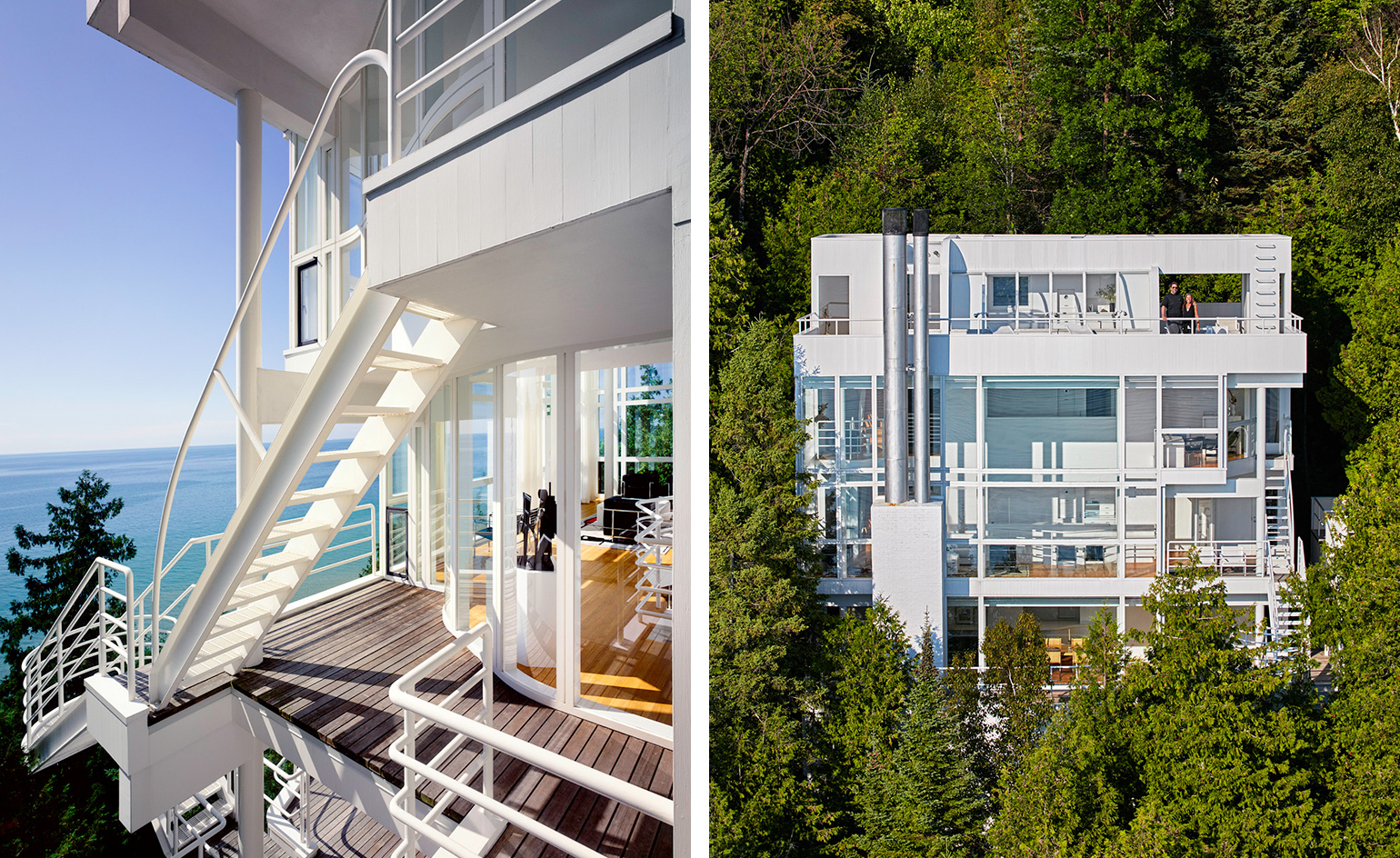
Meier explains, 'Usually when people enter a house, they expect the outside to be brought in, but in the Douglas House, the opposite occurs: you are transported outside, over the lake and into the trees. Visitors all depart with an experience they’ve never had before.'
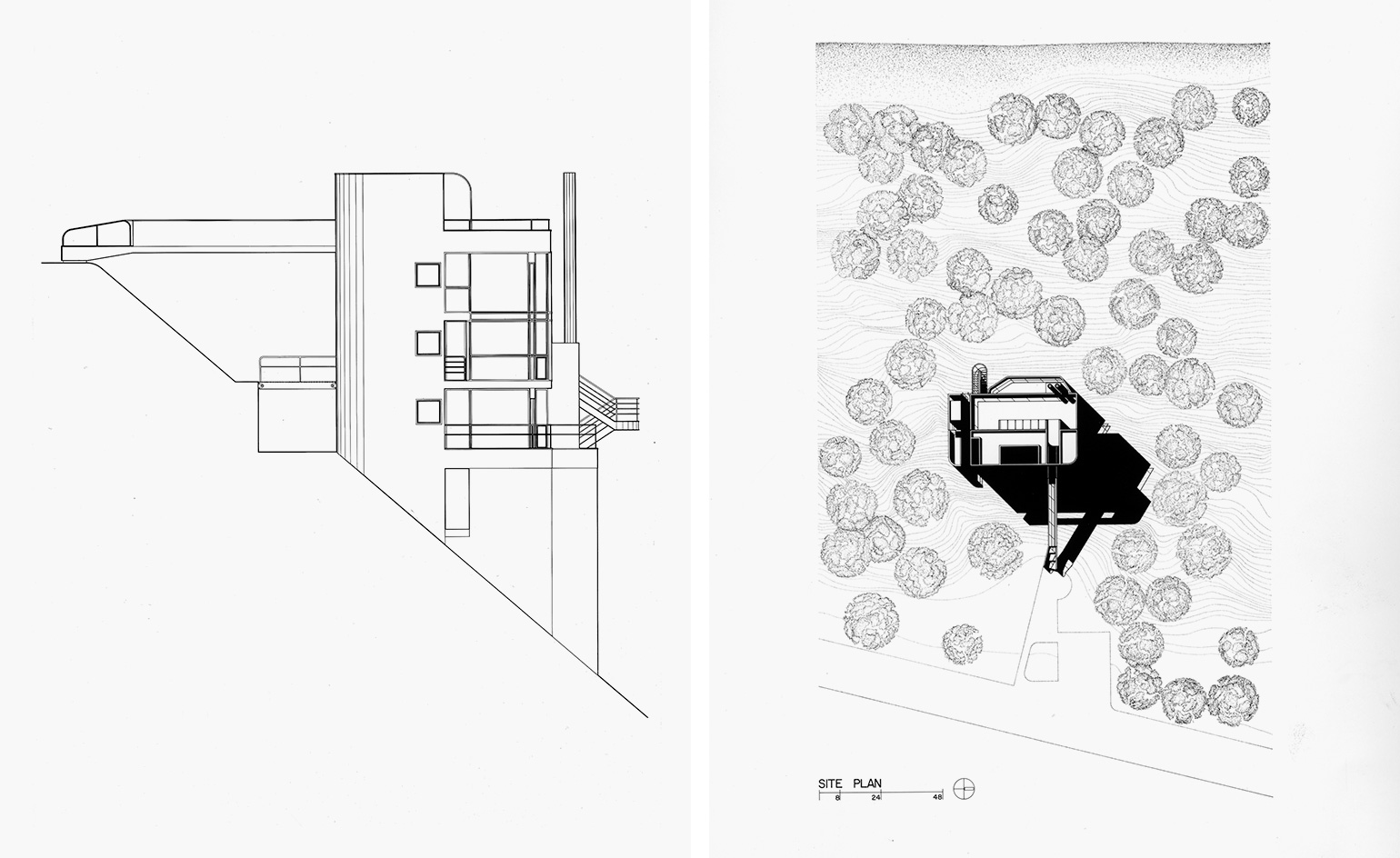
'One day, I received a letter from a Mr and Mrs James Douglas,' explains Meier. 'They were enquiring if I would sell them the blueprints of the Smith House.' While Meier was not prepared to sell the drawings, he was willing to design a house for them along similar lines.

Similar to Smith House in colour and materials (wood frame, steel columns, glass), the new structure differs in its architectural make-up, due to the sheer grading of the slope it clings to.
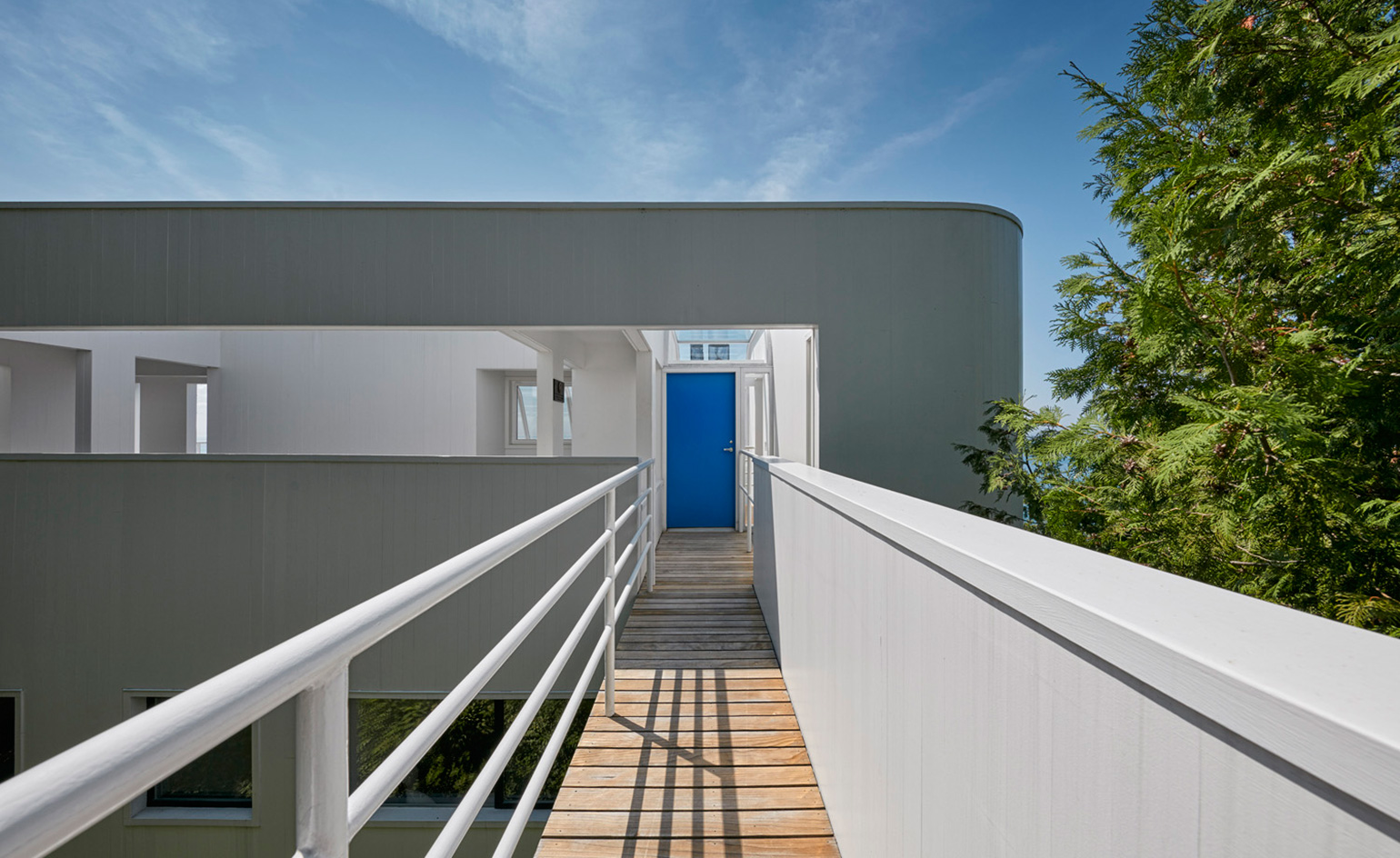
The house is entered at roof level, where stunning westerly views are framed by stainless-steel smokestacks, and enjoyed by a roof deck stretching the length of the building.
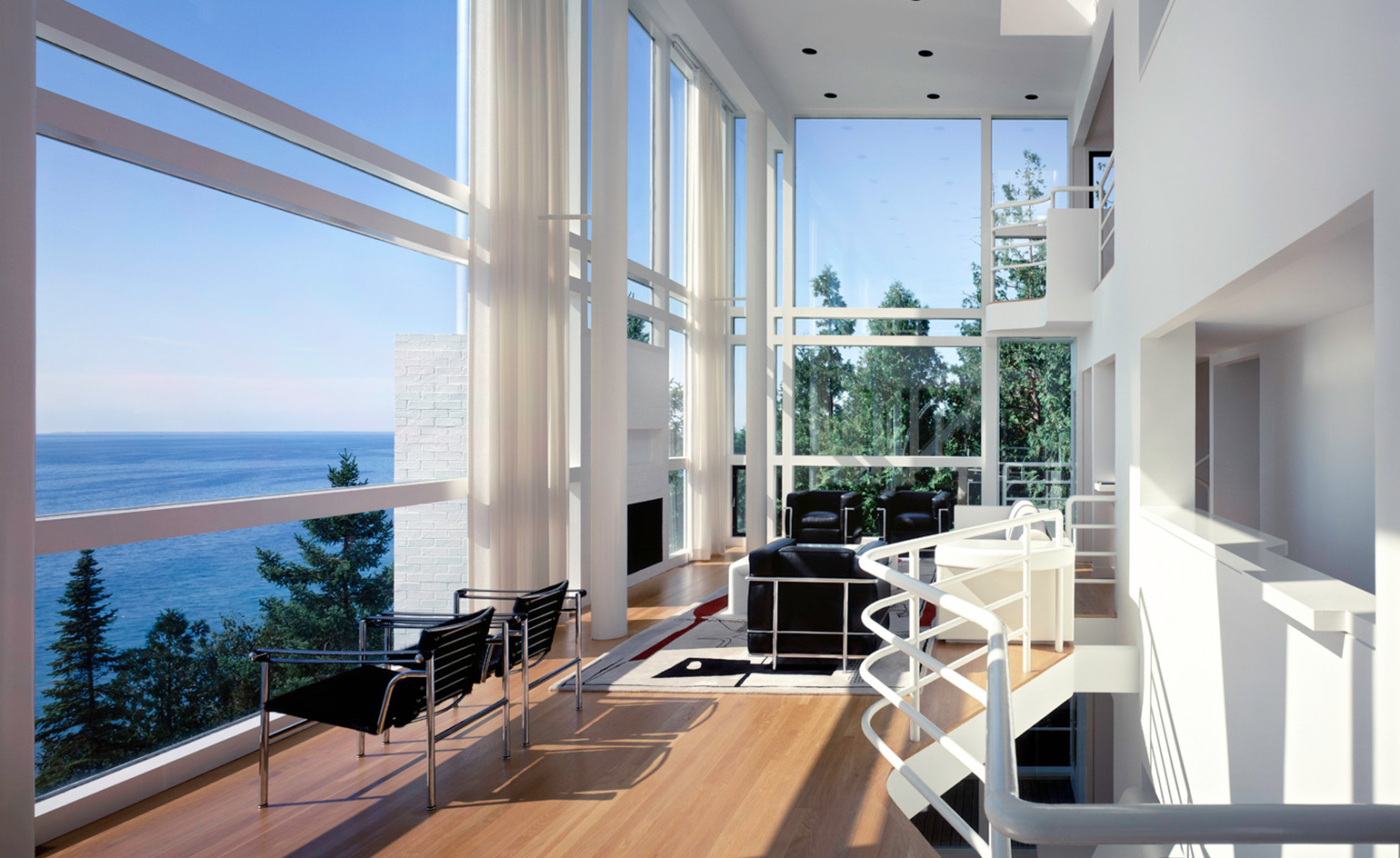
The house's five distinct levels are traced in the mullions of the glazing, reflecting the lines of the shoreline, lake and the distant horizon.
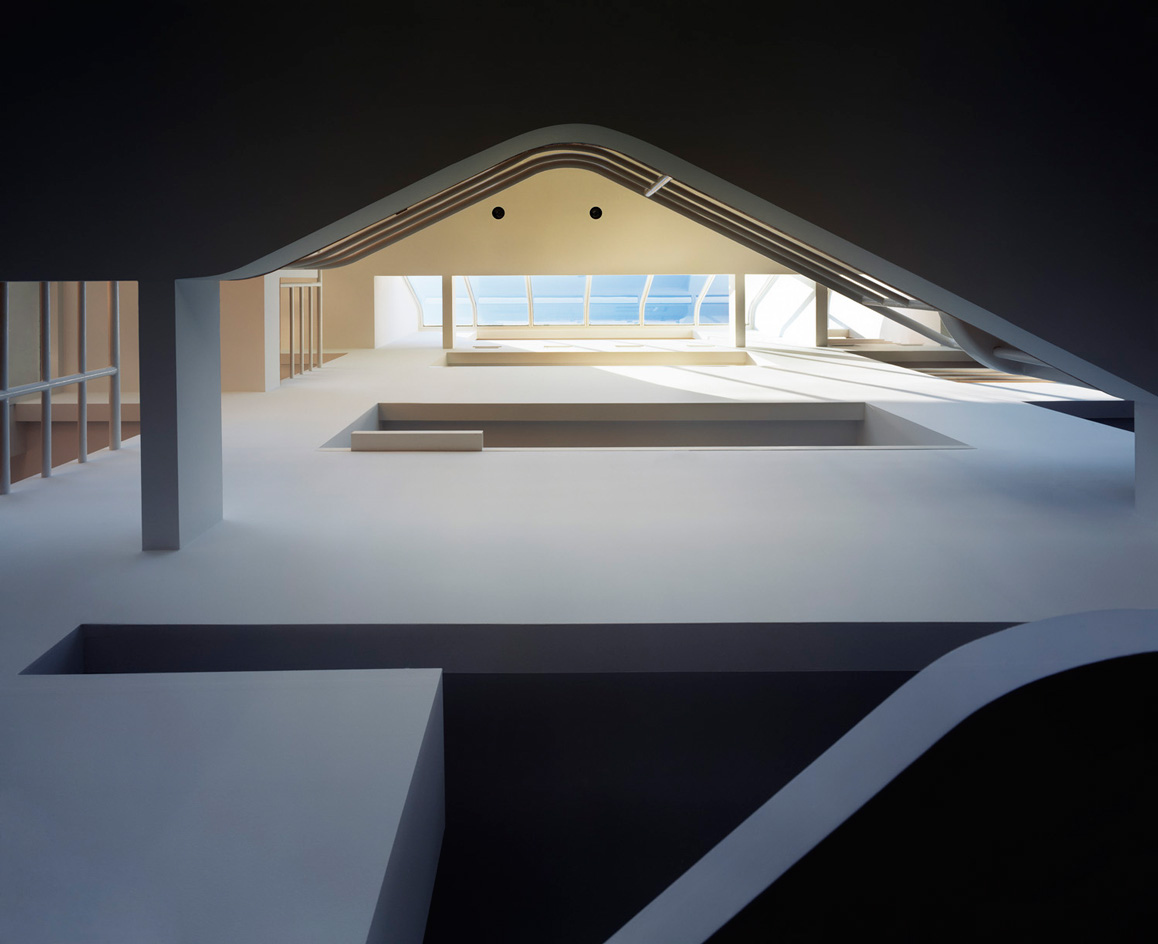
Meier concludes, 'With all of the changes that are taking place in the world today, It is important that architecture continues to move us aesthetically, as great architecture always has.'
INFORMATION
For more information, visit the Richard Meier & Partners Architects website
Receive our daily digest of inspiration, escapism and design stories from around the world direct to your inbox.
Elly Parsons is the Digital Editor of Wallpaper*, where she oversees Wallpaper.com and its social platforms. She has been with the brand since 2015 in various roles, spending time as digital writer – specialising in art, technology and contemporary culture – and as deputy digital editor. She was shortlisted for a PPA Award in 2017, has written extensively for many publications, and has contributed to three books. She is a guest lecturer in digital journalism at Goldsmiths University, London, where she also holds a masters degree in creative writing. Now, her main areas of expertise include content strategy, audience engagement, and social media.