Brazilian modern: Richard Meier & Partners completes first project in South America
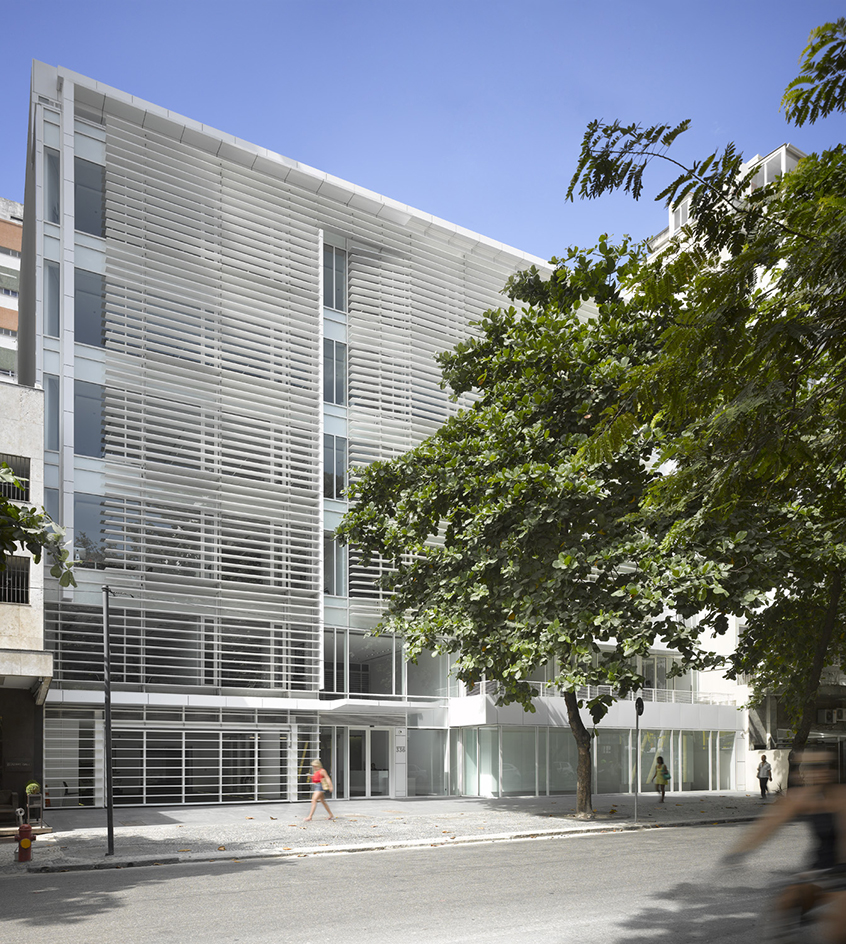
Revered for his clean, modernist style and a stunning portfolio of residential and commercial properties, Richard Meier is one of the world's most celebrated architects – and he has just revealed his latest offering. Not only the architect's first office project in Brazil, the Leblon Offices in Rio de Janeiro are also his first completed design in South America.
The project – led by associate partner Bernhard Karpf from Meier’s New York office – is, with its crisp aesthetic, a significant addition to Rio de Janeiro's diverse architectural backdrop. ‘The most interesting part of the process was discovering how our architectural ideas and strategies needed to respect and create dialogue with its context,’ explains Karpf.
Hosting the new international headquarters of Vinci Partners, one of Brazil’s leading alternative investment and asset management firms, the Leblon building comprises a series of private interior courtyards, open office spaces and a collection of terraces, spread over ten floors – three of which are subterranean. Meier and his team’s main aim was to connect the project to its context and Brazil’s architectural legacy of open, indoor/outdoor living.
‘The completion of the Leblon Offices is very special for our firm, as it represents our first completed building in South America and Latin America,’ says Meier. ‘Brazil’s architecture is very distinct from Latin America as a whole and diverse in itself – we are extremely honoured to complete a project within a country that has such a rich architectural heritage.’
A generous and bright lobby greets guests, appropriately welcoming them to the 74,270 sq ft space, featuring an abundance of glass, concrete and numerous vertical gardens. The building's eastern wing was slightly removed from its neighbours, allowing space for the several internal courtyards dotting the site and supplying light to all office areas. The impressive design was also led by specific sustainability and flexibility requirements, making this a truly efficient office space.
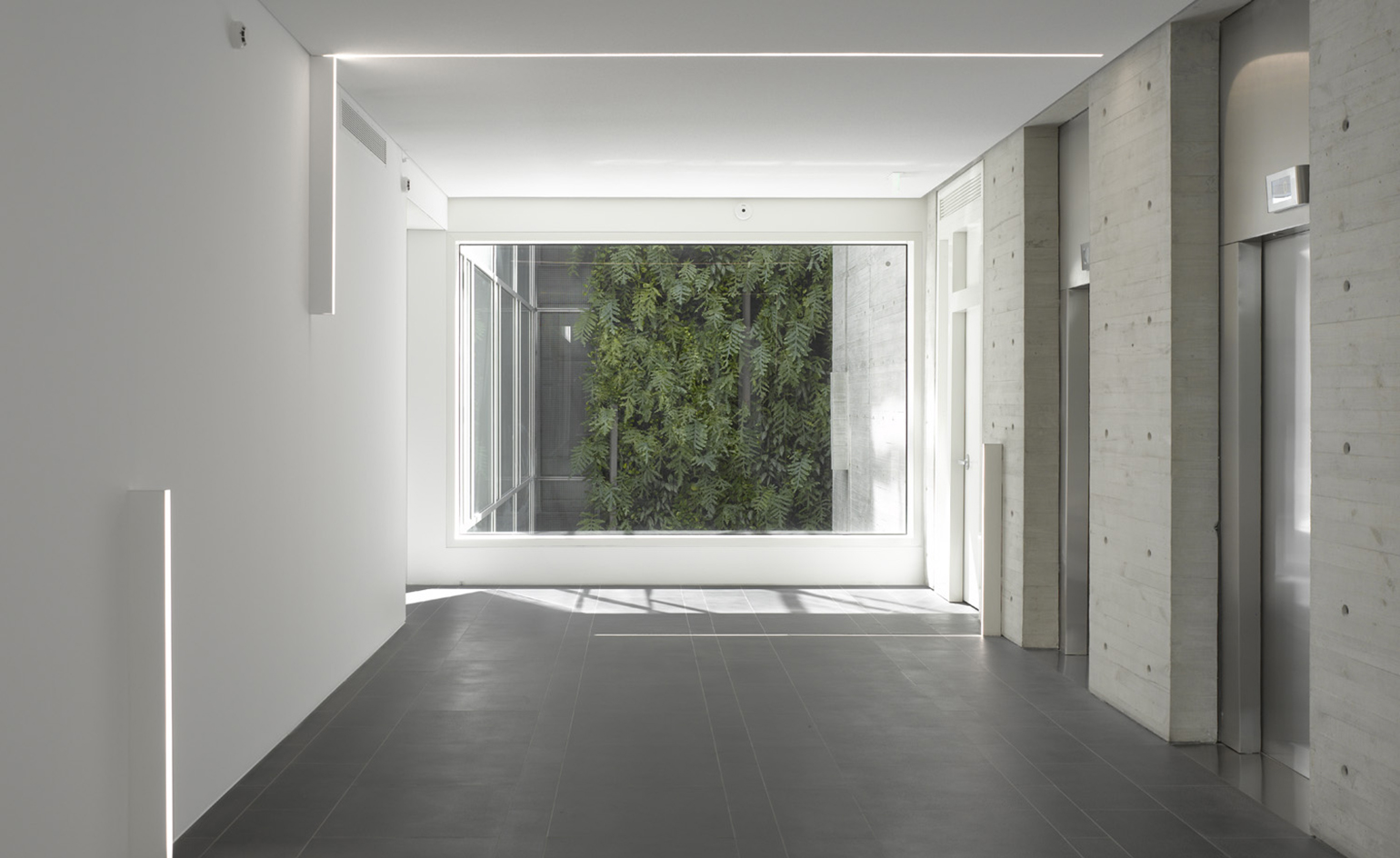
This is not only Meier’s first office project built in Brazil, but it is also the architect’s first completed project in South America
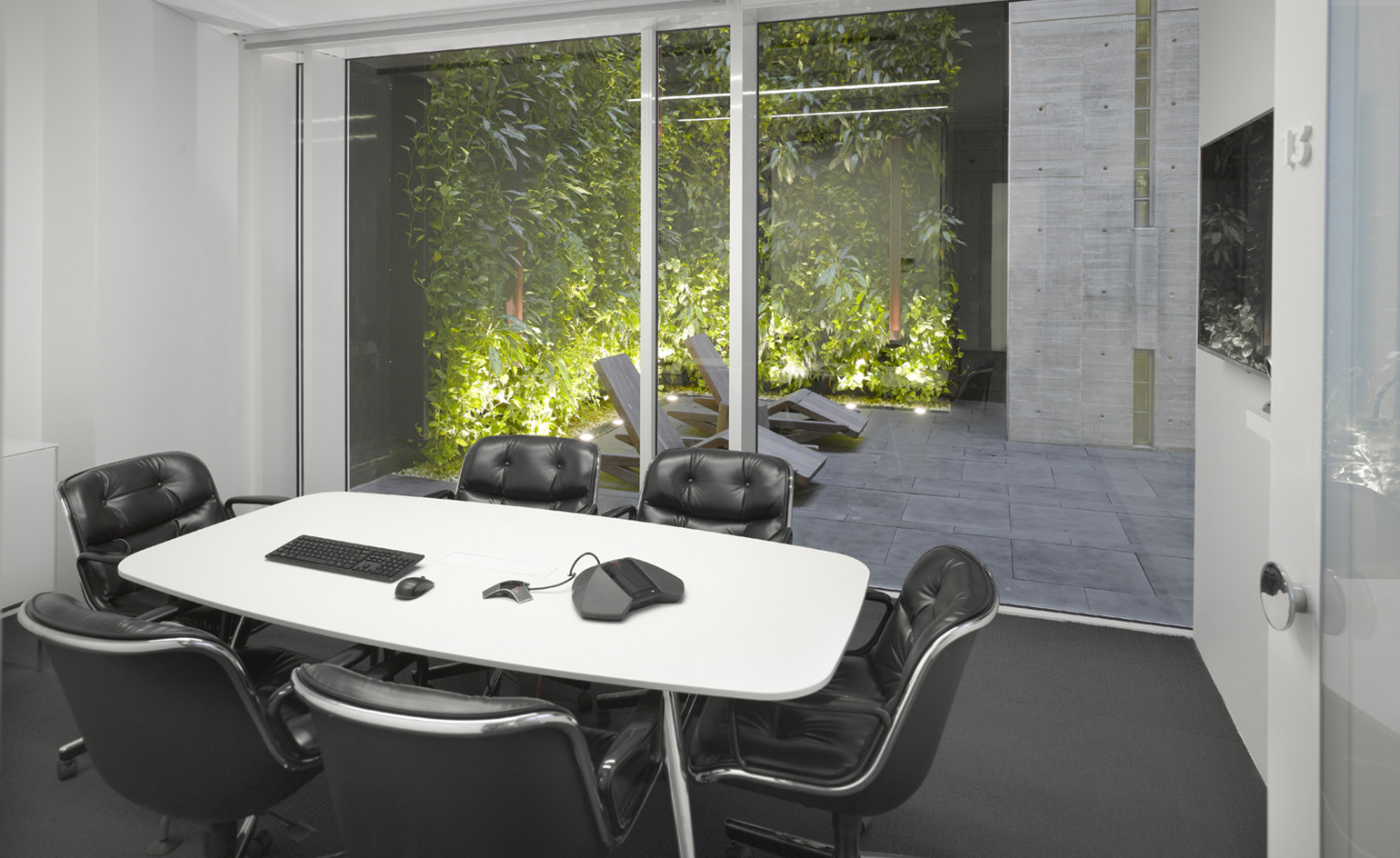
The building will be the new international headquarters of one of Brazil’s top investment and asset management firms, Vinci Partners
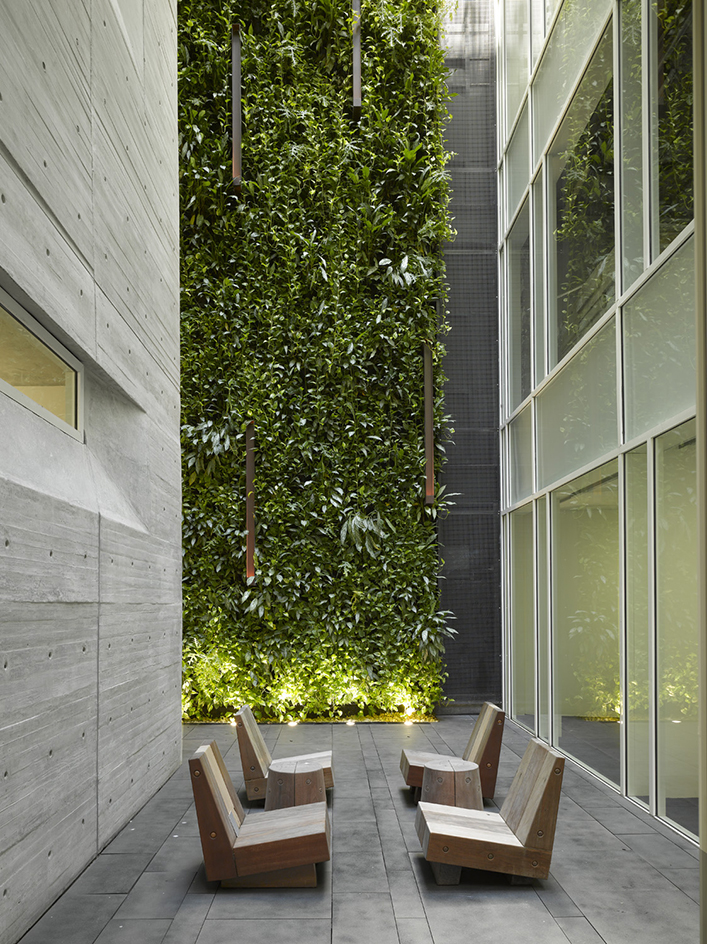
The eastern wing was moved slightly away from its neighbours, in order to create several internal courtyards that provide light for the offices
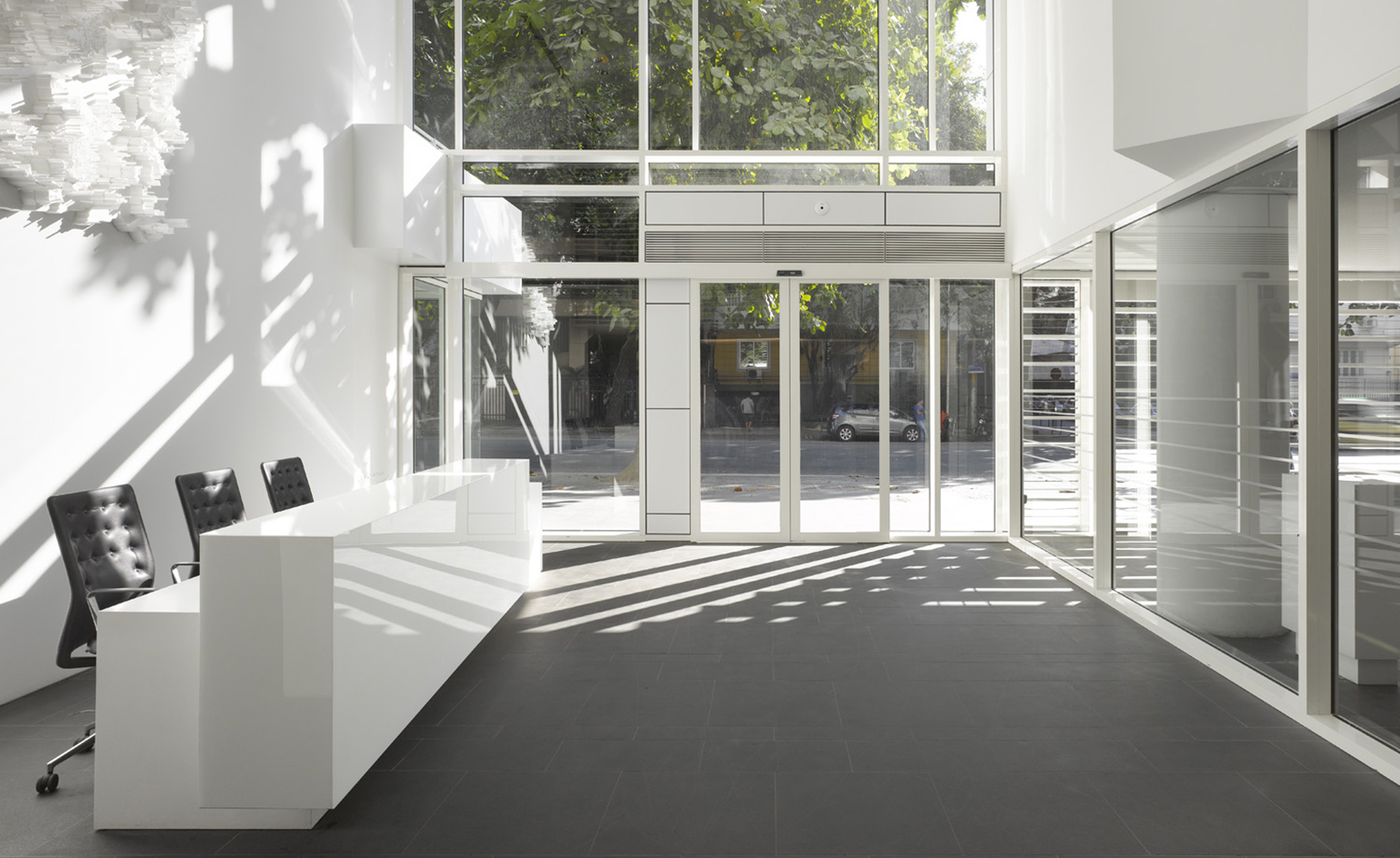
The building’s foyer makes for a striking entrance, welcoming guests with its brightly lit space and high ceilings
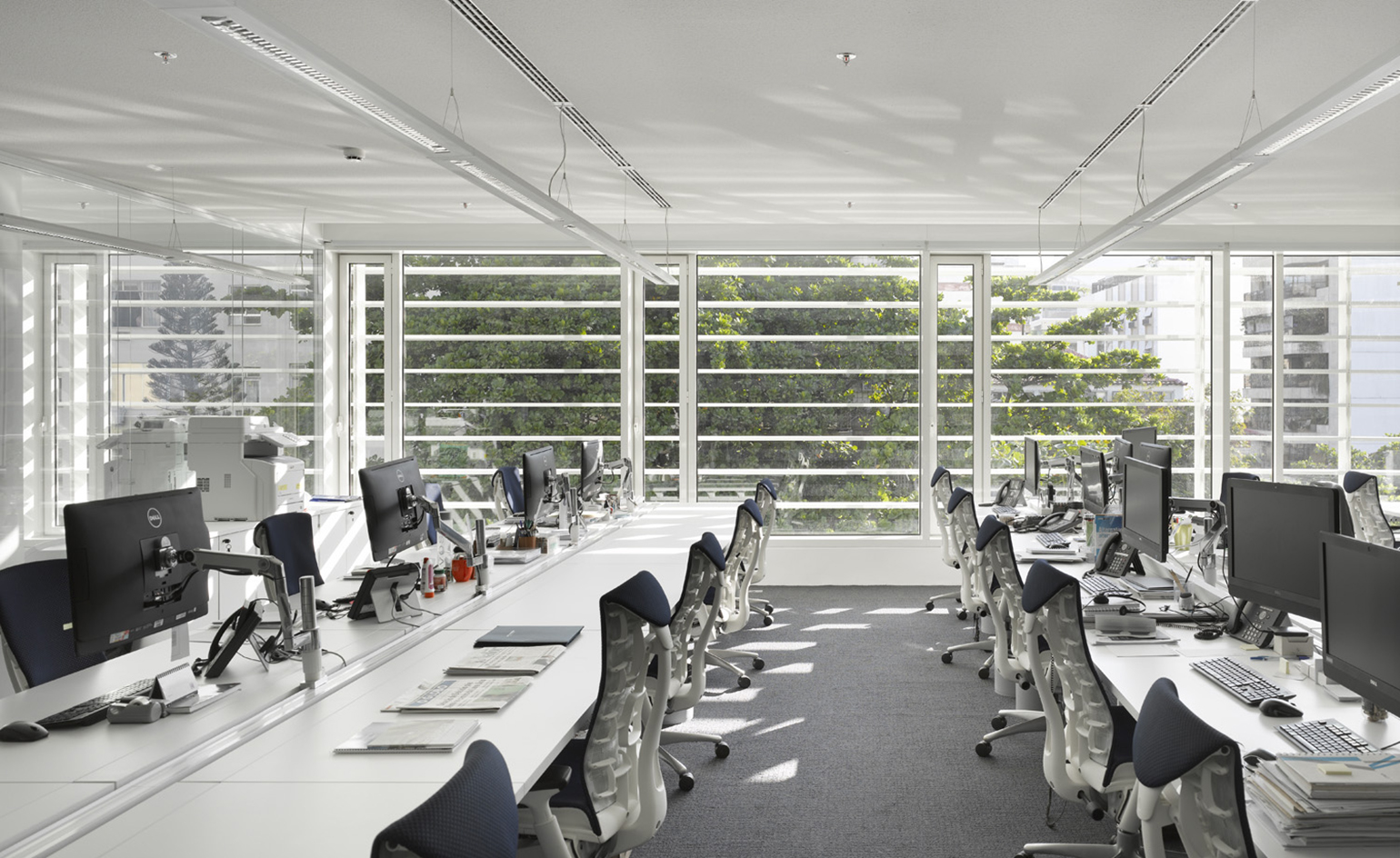
The large 74,270 sq ft space features an abundance of glass, concrete and numerous vertical gardens, which stretch up the full length of the building
INFORMATION
For more information, visit Richard Meier & Partners' website
Photography: Roland Halbe
Receive our daily digest of inspiration, escapism and design stories from around the world direct to your inbox.
-
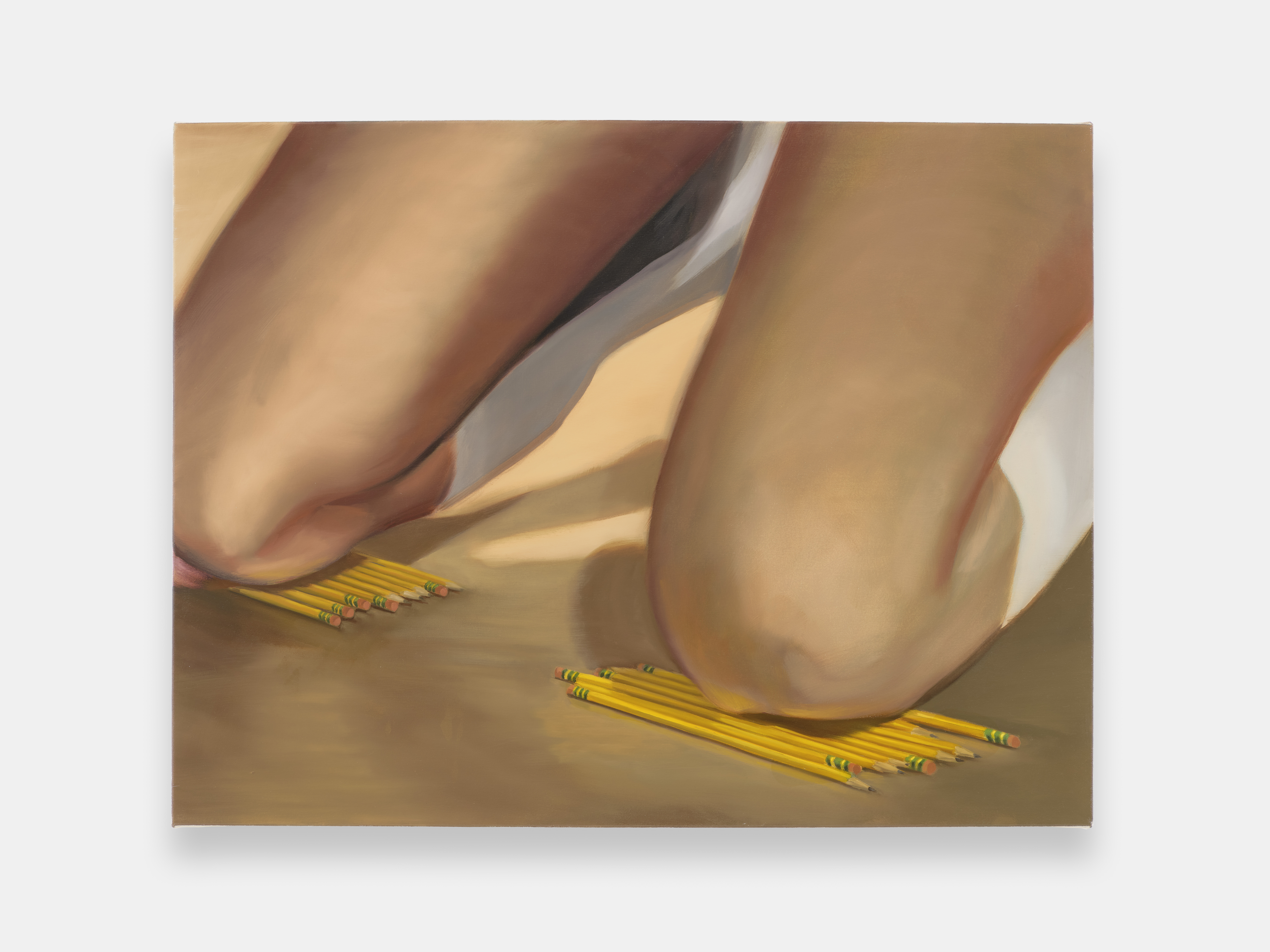 ‘I want to bring anxiety to the surface': Shannon Cartier Lucy on her unsettling works
‘I want to bring anxiety to the surface': Shannon Cartier Lucy on her unsettling worksIn an exhibition at Soft Opening, London, Shannon Cartier Lucy revisits childhood memories
-
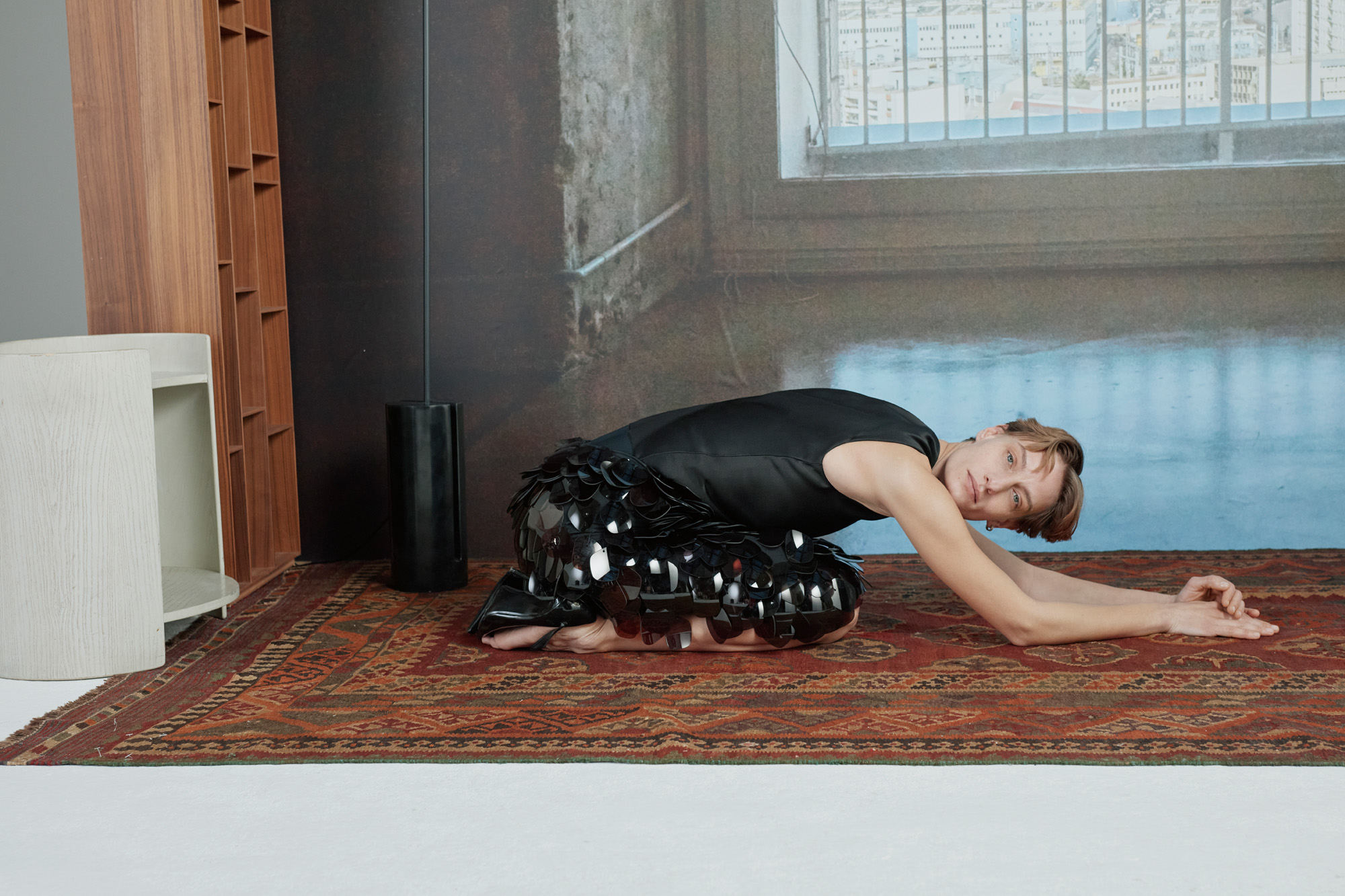 What one writer learnt in 2025 through exploring the ‘intimate, familiar’ wardrobes of ten friends
What one writer learnt in 2025 through exploring the ‘intimate, familiar’ wardrobes of ten friendsInspired by artist Sophie Calle, Colleen Kelsey’s ‘Wearing It Out’ sees the writer ask ten friends to tell the stories behind their most precious garments – from a wedding dress ordered on a whim to a pair of Prada Mary Janes
-
 Year in review: 2025’s top ten cars chosen by transport editor Jonathan Bell
Year in review: 2025’s top ten cars chosen by transport editor Jonathan BellWhat were our chosen conveyances in 2025? These ten cars impressed, either through their look and feel, style, sophistication or all-round practicality
-
 Step inside this resilient, river-facing cabin for a life with ‘less stuff’
Step inside this resilient, river-facing cabin for a life with ‘less stuff’A tough little cabin designed by architects Wittman Estes, with a big view of the Pacific Northwest's Wenatchee River, is the perfect cosy retreat
-
 Remembering Robert A.M. Stern, an architect who discovered possibility in the past
Remembering Robert A.M. Stern, an architect who discovered possibility in the pastIt's easy to dismiss the late architect as a traditionalist. But Stern was, in fact, a design rebel whose buildings were as distinctly grand and buttoned-up as his chalk-striped suits
-
 Own an early John Lautner, perched in LA’s Echo Park hills
Own an early John Lautner, perched in LA’s Echo Park hillsThe restored and updated Jules Salkin Residence by John Lautner is a unique piece of Californian design heritage, an early private house by the Frank Lloyd Wright acolyte that points to his future iconic status
-
 The Stahl House – an icon of mid-century modernism – is for sale in Los Angeles
The Stahl House – an icon of mid-century modernism – is for sale in Los AngelesAfter 65 years in the hands of the same family, the home, also known as Case Study House #22, has been listed for $25 million
-
 Houston's Ismaili Centre is the most dazzling new building in America. Here's a look inside
Houston's Ismaili Centre is the most dazzling new building in America. Here's a look insideLondon-based architect Farshid Moussavi designed a new building open to all – and in the process, has created a gleaming new monument
-
 Frank Lloyd Wright’s Fountainhead will be opened to the public for the first time
Frank Lloyd Wright’s Fountainhead will be opened to the public for the first timeThe home, a defining example of the architect’s vision for American design, has been acquired by the Mississippi Museum of Art, which will open it to the public, giving visitors the chance to experience Frank Lloyd Wright’s genius firsthand
-
 Clad in terracotta, these new Williamsburg homes blend loft living and an organic feel
Clad in terracotta, these new Williamsburg homes blend loft living and an organic feelThe Williamsburg homes inside 103 Grand Street, designed by Brooklyn-based architects Of Possible, bring together elegant interiors and dramatic outdoor space in a slick, stacked volume
-
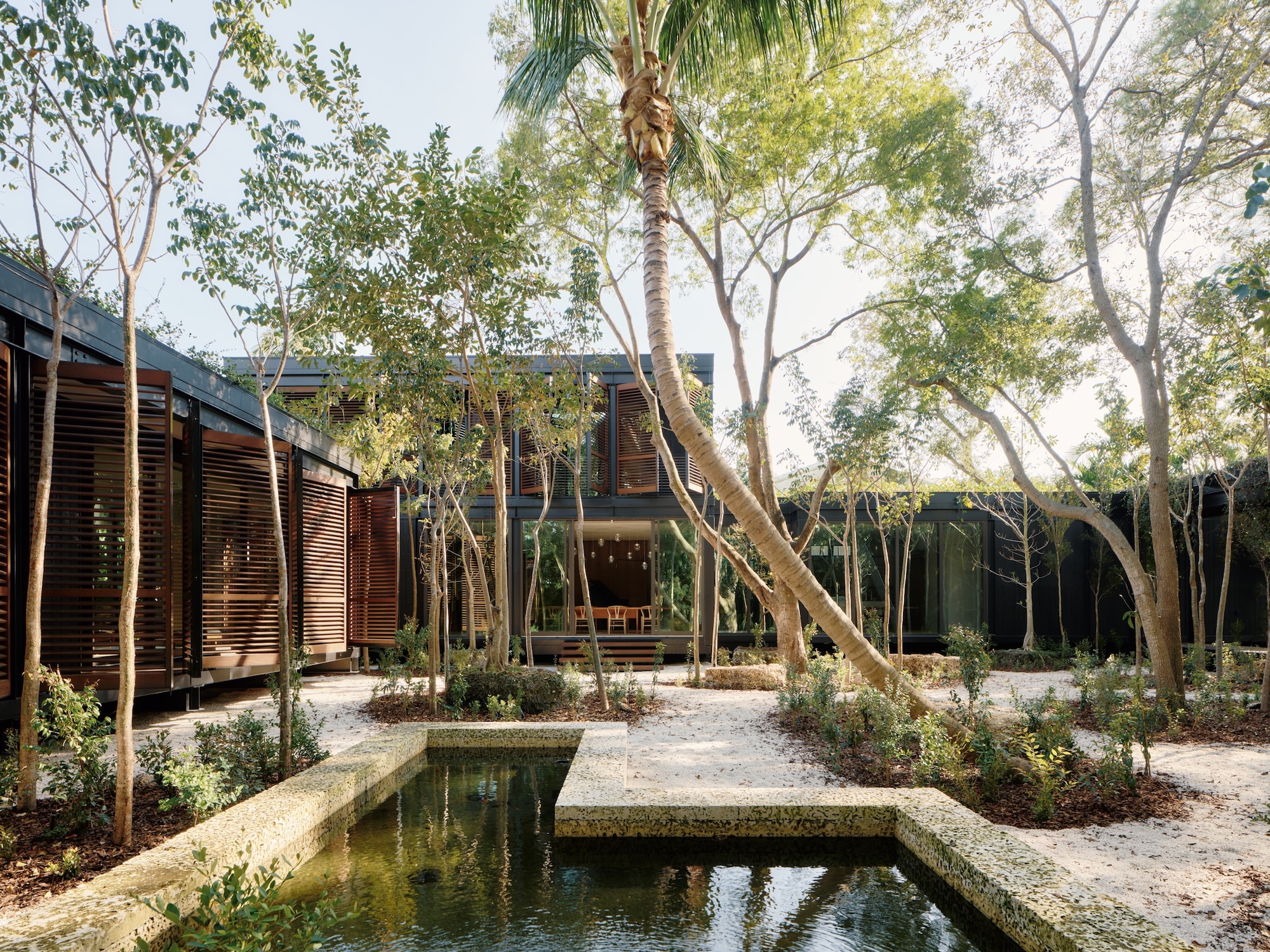 This ethereal Miami residence sprouted out of a wild, jungle-like garden
This ethereal Miami residence sprouted out of a wild, jungle-like gardenA Miami couple tapped local firm Brillhart Architecture to design them a house that merged Florida vernacular, Paul Rudolph and 'too many plants to count’