What’s next for Kengo Kuma and Associates?
Based in Tokyo and Paris, Kengo Kuma and Associates is known for its large-scale timber structures inspired by Japanese architecture, construction techniques and styles – the stadium for Tokyo’s 2020 Olympic games is an example of the lengths and widths to which the studio has pushed the material. A Kengo Kuma building is humble, holistic and often inspired by nature. While known for his work across Japan, Kuma has also completed the V&A Museum in Dundee and is also highly active on the French architecture scene

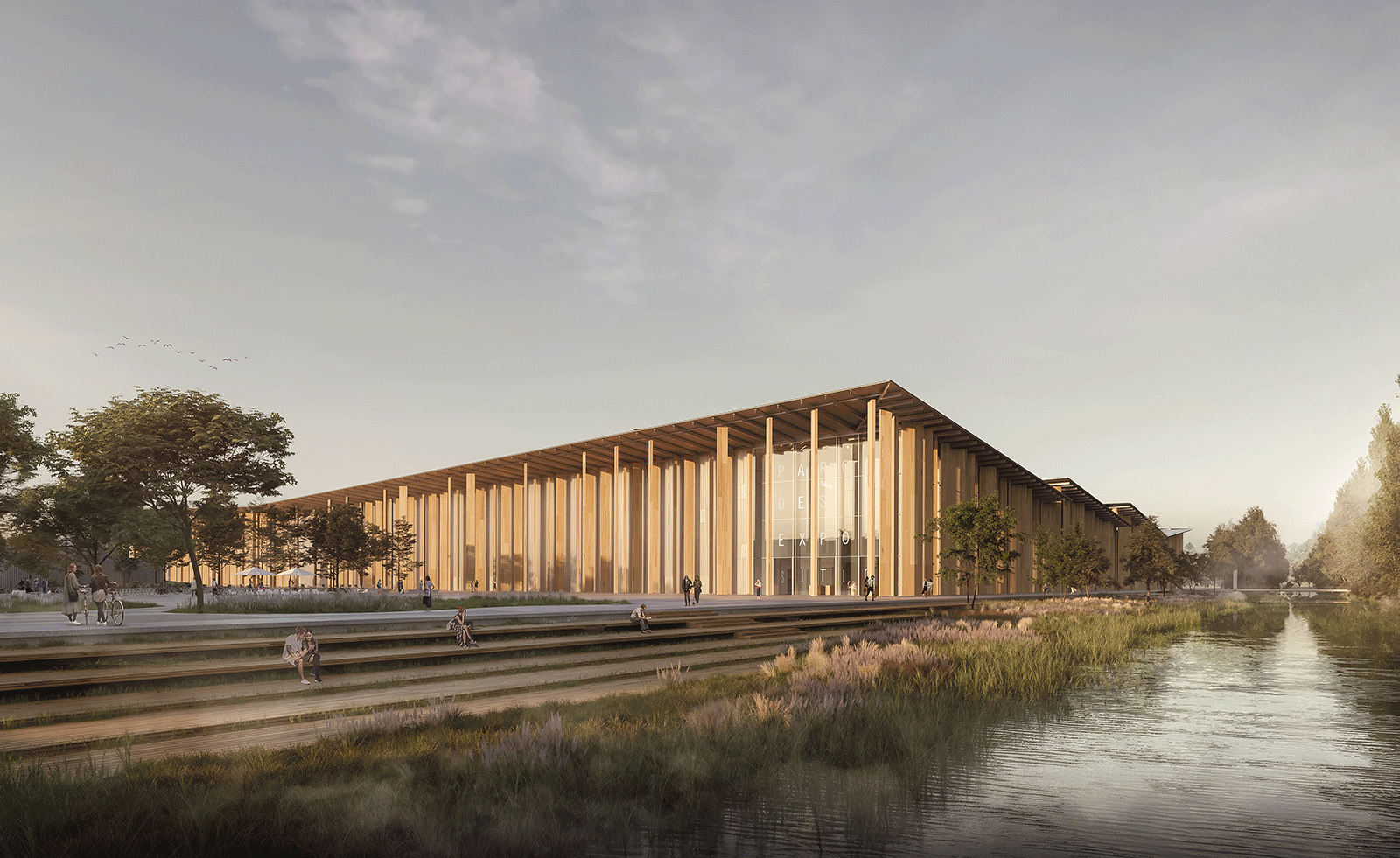
Project: Exhibition centre of Strasbourg
Location: Strasbourg
Status: Scheduled completion 2021
Kengo Kuma and Associates (KKA) has won first prize in a competition for a new riverside exhibition halls and park complex in Strasbourg. The architects see the project as a way to create a new image for the city. Named ‘Lisières’ or ‘Edge of the forest’, the halls have primarily a metals structure, complemented with a series of locally-sourced wooden vertical elements, which both support the natural ventilated roof covering and filter the light. The vast roof is divided to reflect the internal functions and bring a human scale to the large building.

Project: Odunpazari Modern Museum
Location: Eskişehir, Turkey
Status: scheduled completion 2019
Scheduled to open in June 2019, the Odunpazari Modern Museum is KKA’s first project in the country, and will bring a significant collection of modern and contemporary art spanning the 1950s onwards to the university town. Covering 4,500 sq m spread over three levels, the museum will offer an array of exhibition spaces, from open plan areas on the ground floor to smaller rooms on the upper levels. A central skylit atrium will welcome natural light into the building, permeating it throughout.
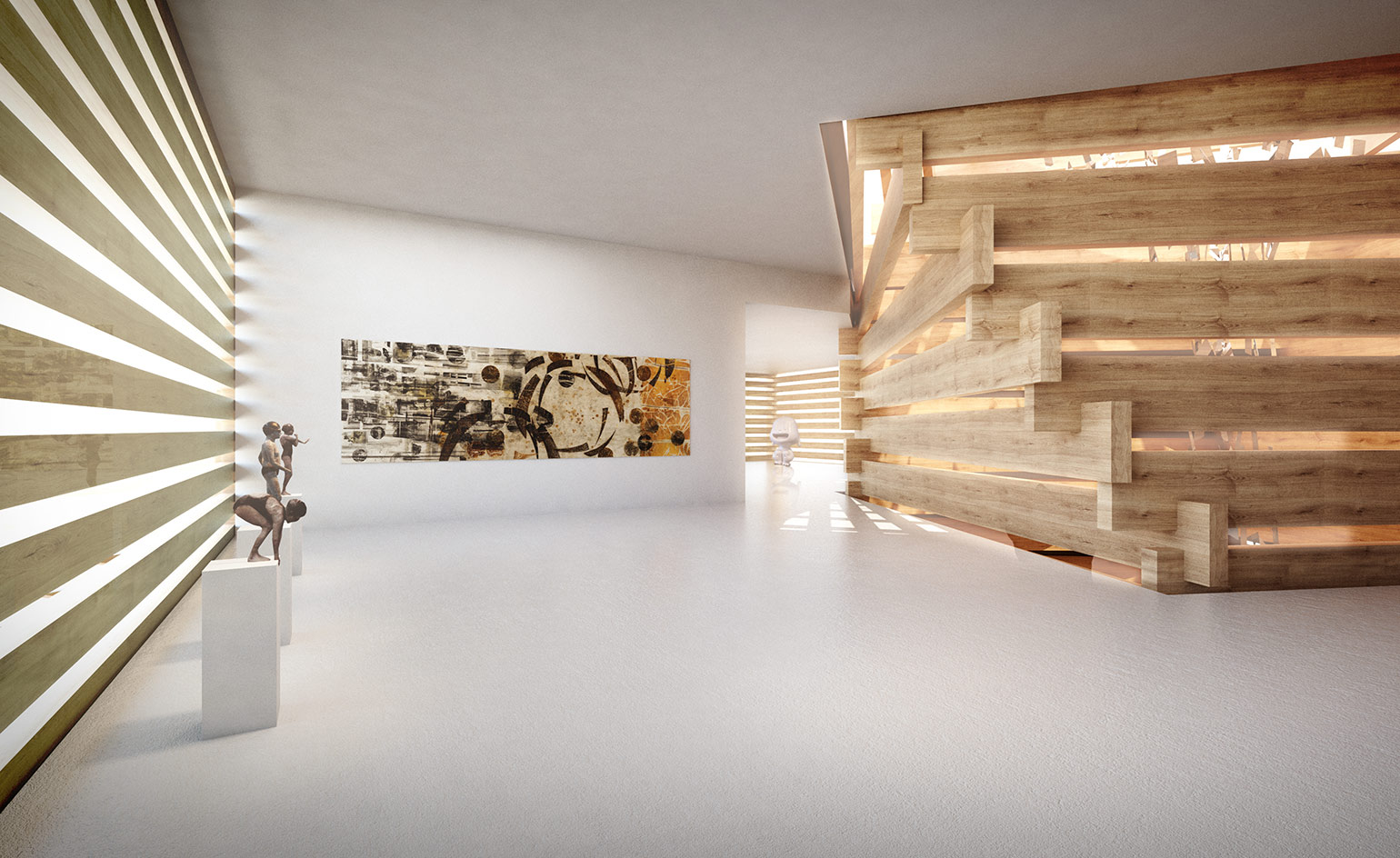
Project: Odunpazari Modern Museum
Location: Eskişehir, Turkey
Status: scheduled completion 2019
Kengo Kuma and firm partner Yuki Ikeguchi envisioned the museum’s stacked timber design: ‘We wanted the building to carry the history and memory of the town,’ says Ikeguchi, who looked to the local Ottoman wooden cantilevered houses for inspiration. KKA’s material choice also pays homage to the town’s history as one of Turkey’s thriving timber markets. Ikeguchi continues; ‘At the heart of this project was a desire to create a link between people and art.’
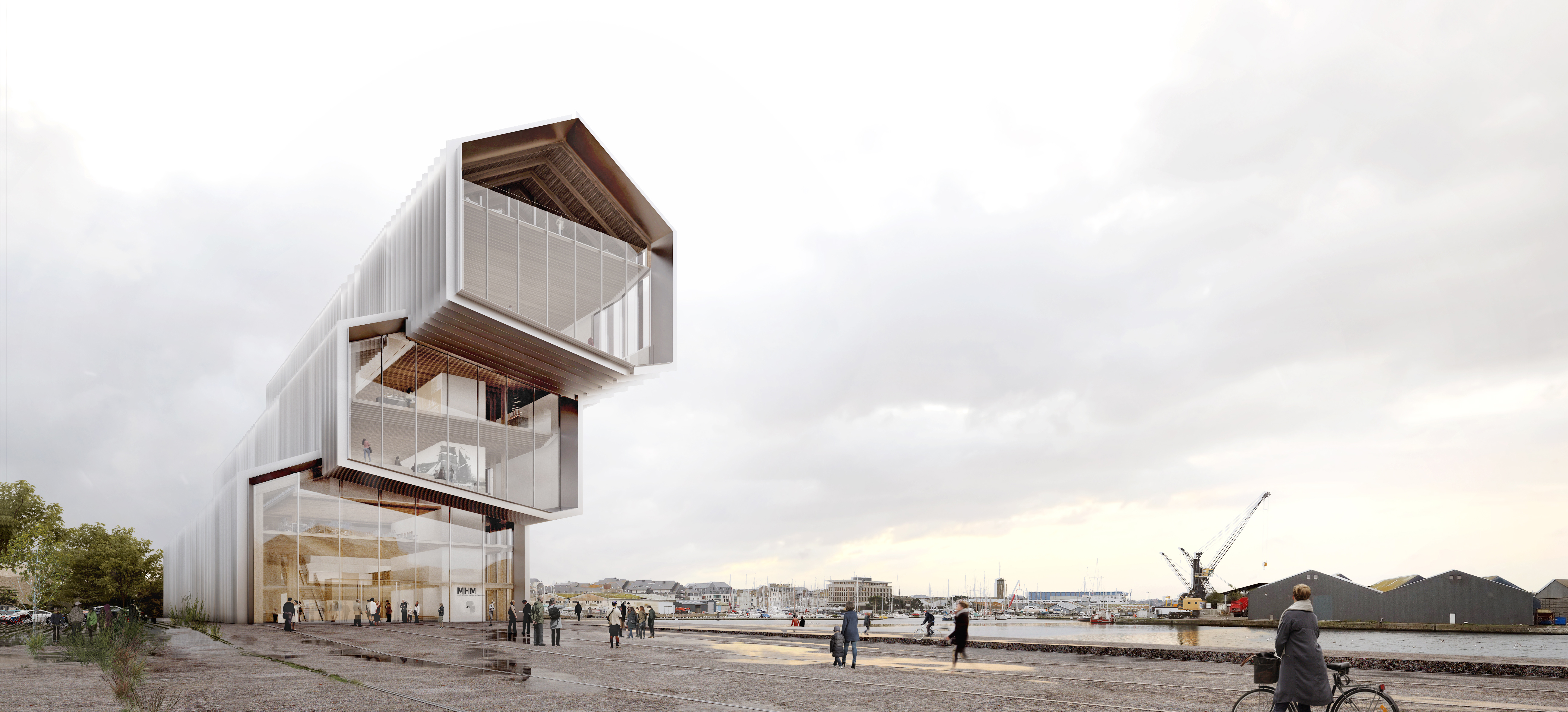
Project: Maritime History Museum of Saint-Malo
Location: Saint-Malo, France
Status: ongoing, scheduled completion 2022
Kengo Kuma & Associates won first prize in the international competition to design the Maritime History Museum of Saint-Malo, a museum that will focus on local city history. The architecture of the museum responds to the naval and industrial traditions of Saint-Malo. The three-part stacked structure overlooks the nearby Duguay-Trouin dock and is surrounded by seascape. Writer: Nurit Chinn
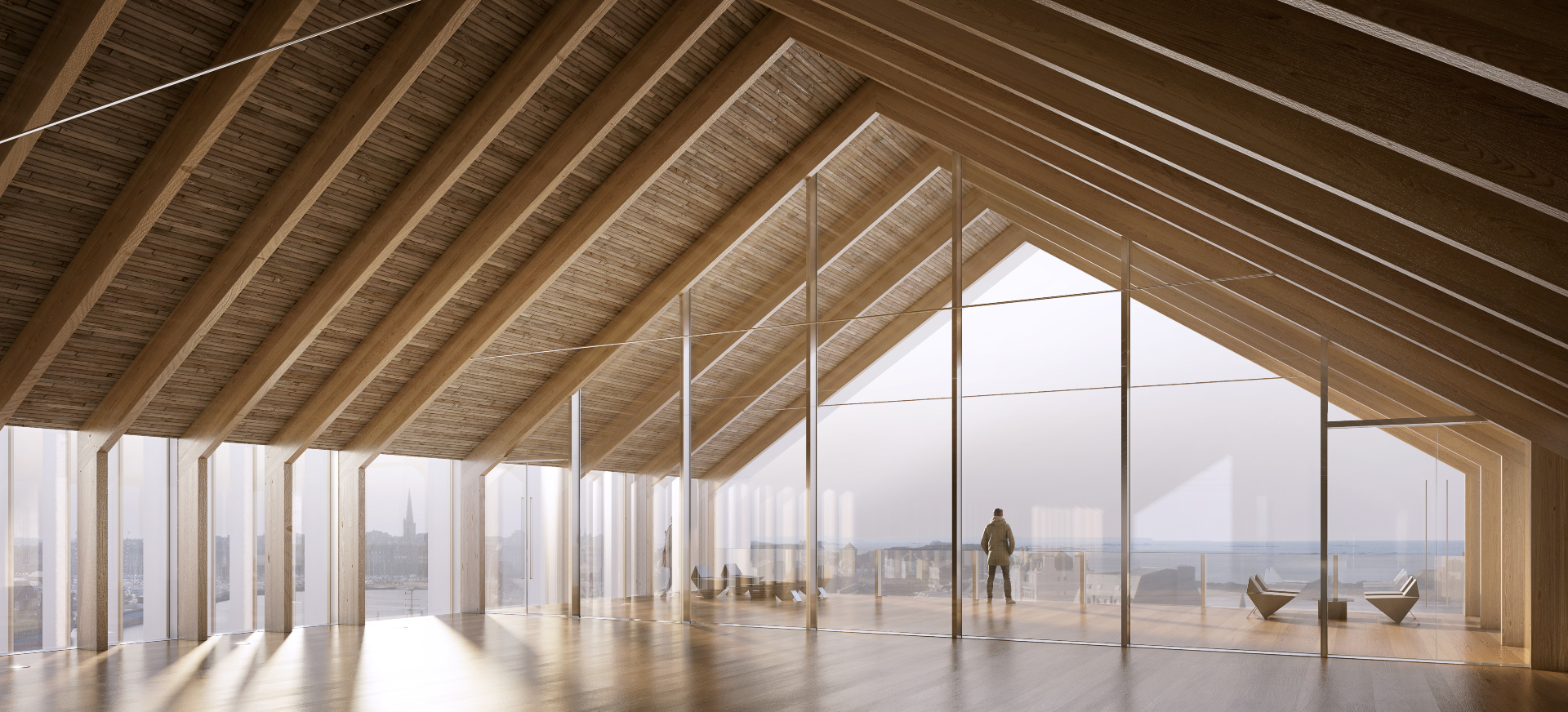
Project: Maritime History Museum of Saint-Malo
Location: Saint-Malo, France
Status: ongoing, scheduled completion 2022
Due to complete in 2022, Kengo Kuma’s museum appears as a ship on the side of the horizon. The dynamic elevation of the structure and strong cantilevers give the building an illusion of movement. The museum functions as both a marker, a destination, and a means to connect the historical city with the new districts. Its lightness and transparency almost renders it a part of the environment, as well as a place of attraction. Writer: Nurit Chinn
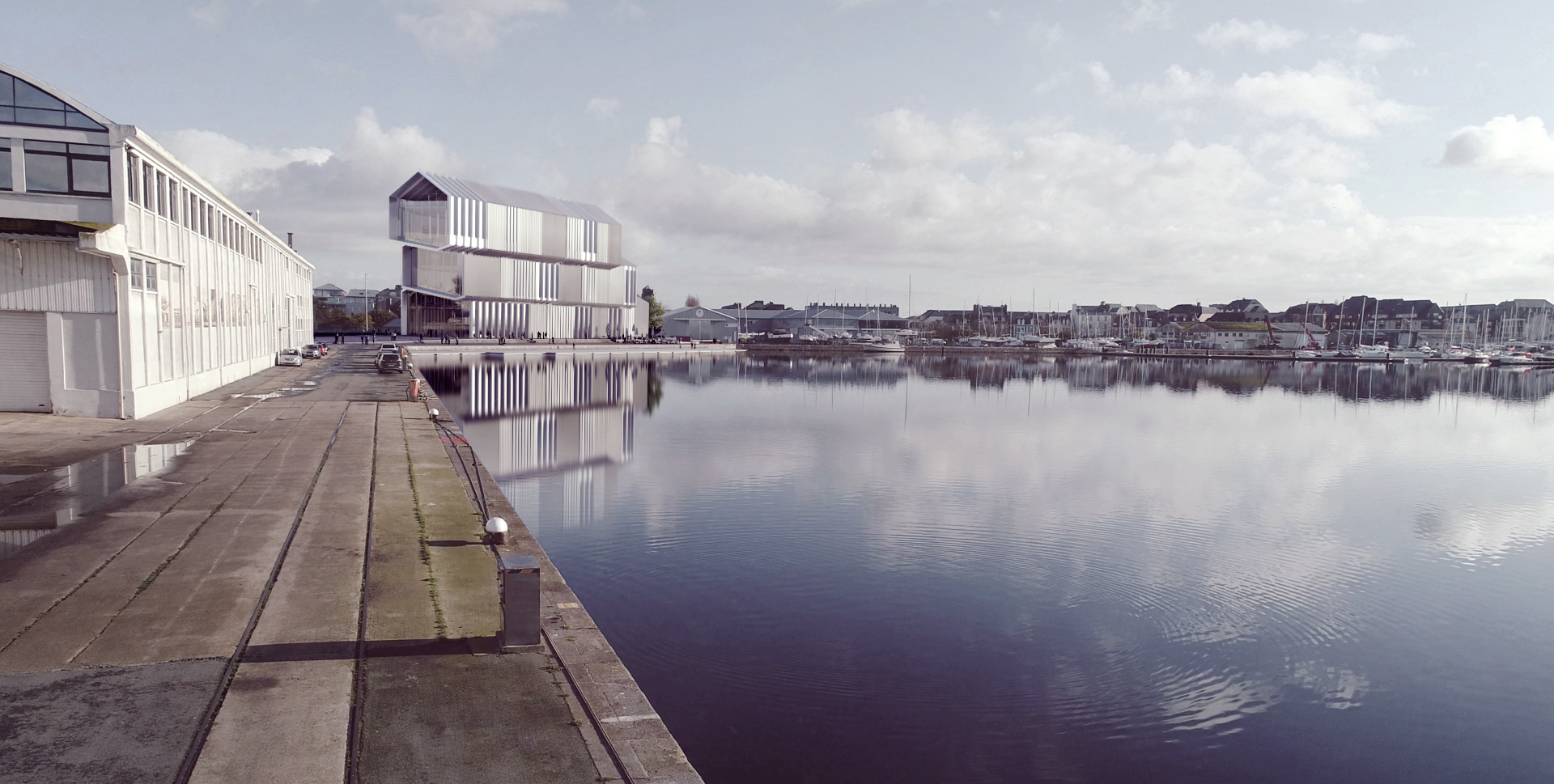
Project: Maritime History Museum of Saint-Malo
Location: Saint-Malo, France
Status: ongoing, scheduled completion 2022
The interior of the museum features warm, open woodwork, again evoking naval architecture with the use of structural tinder. Integral to Kengo Kuma & Associates’ vision is creating a unique museum experience from the inside of the museum outwards. A panoramic view of the city is visible from within the exhibition spaces – described by the architects as a ‘belvedere museum’. The offsetting three level structure of the museum ensures that viewers will have a different perception of the city from wherever they stand. Writer: Nurit Chinn
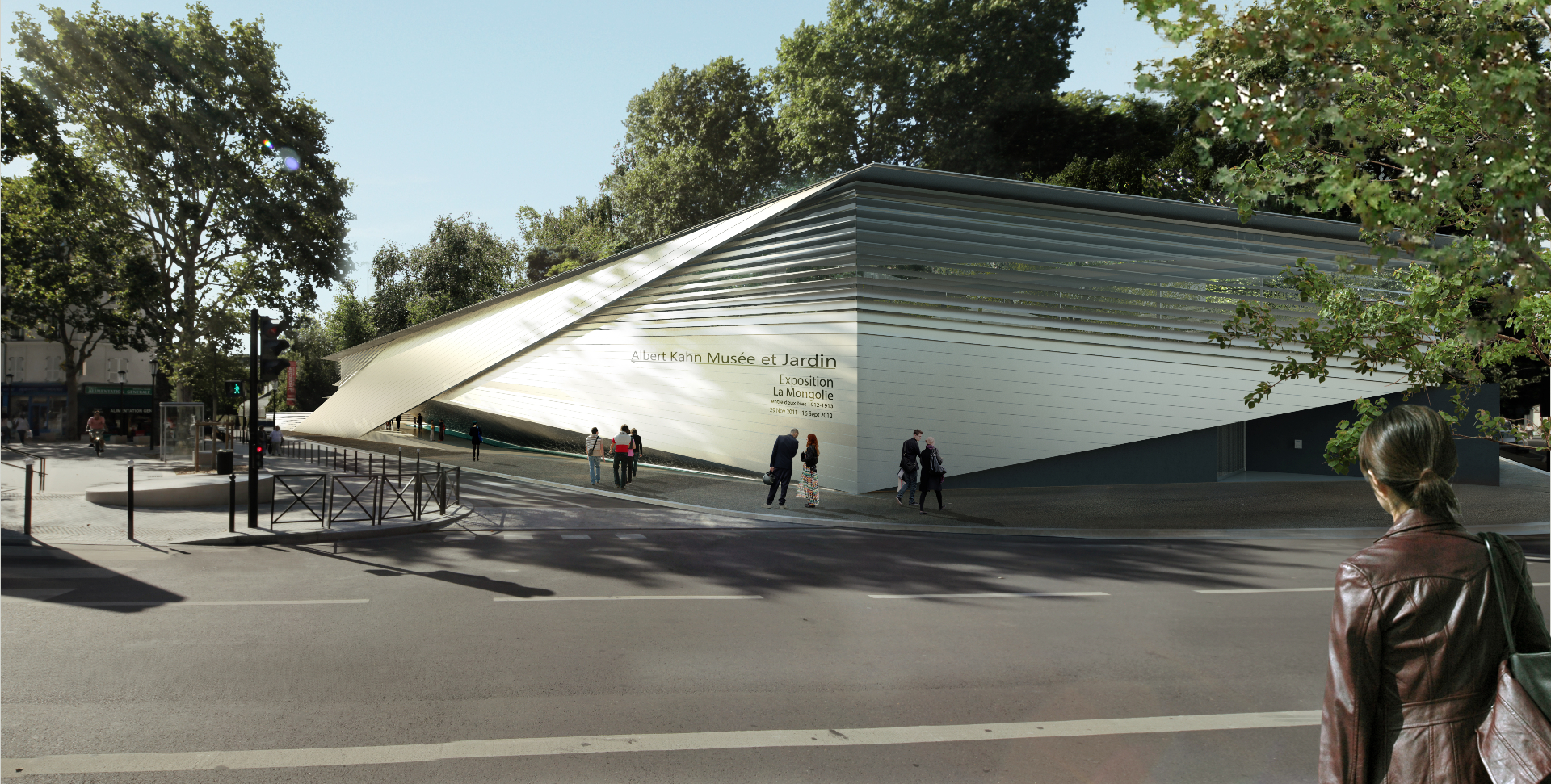
Project: Musée Albert Kahn
Location: Paris, France
Status: under construction, scheduled completion 2019
As part of a refurbishment and extension at the Musée Albert Kahn, Kengo Kuma & Associates is adding a new gallery space to the photography-based museum. Albert Khan was particularly interested in Japan and other Asian regions, and so Kuma & Associates has designed a three-storey pavilion that blends the new build with the pre-existing Japanese garden. Writer: Luke Halls
Receive our daily digest of inspiration, escapism and design stories from around the world direct to your inbox.
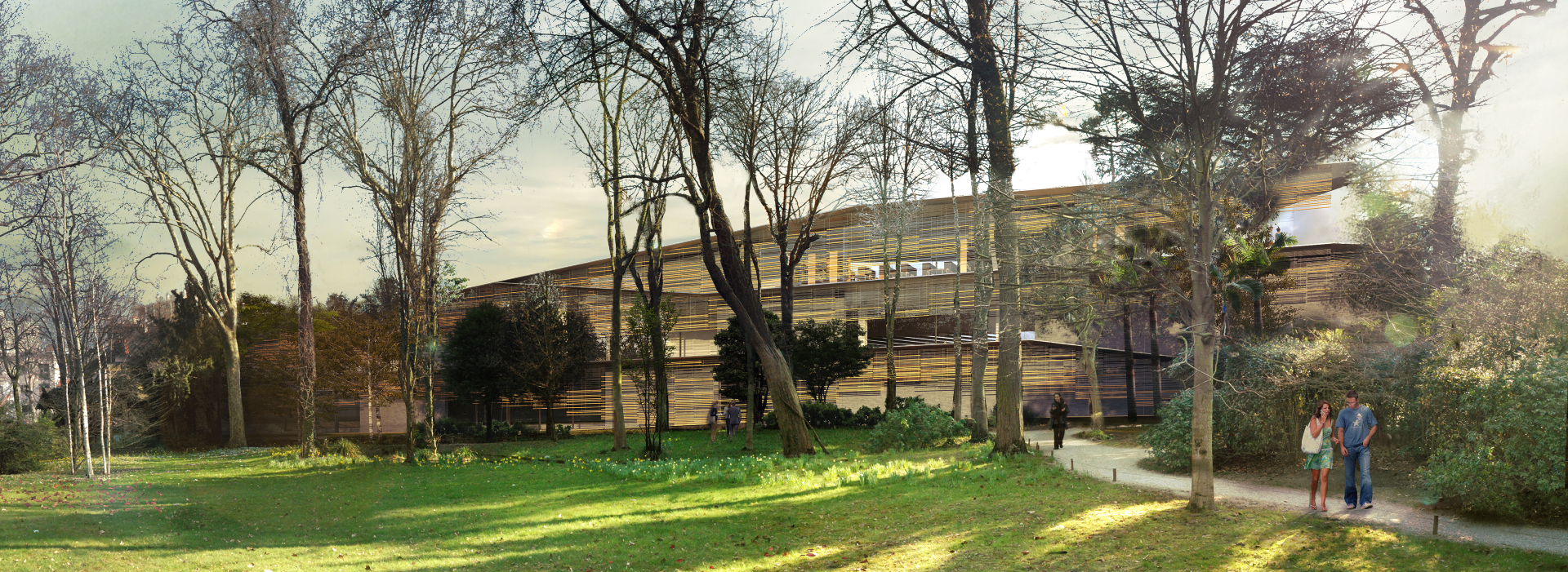
Project: Musée Albert Kahn
Location: Paris, France
Status: under construction, scheduled completion 2019
The paths through the garden linearly interact with the new gallery space, connecting the pieces on show to the surrounding natural landscape. An aluminium-and-wood frame is inserted between the pathways and garden space, subtly controlling the relationship between the two. Writer: Luke Halls
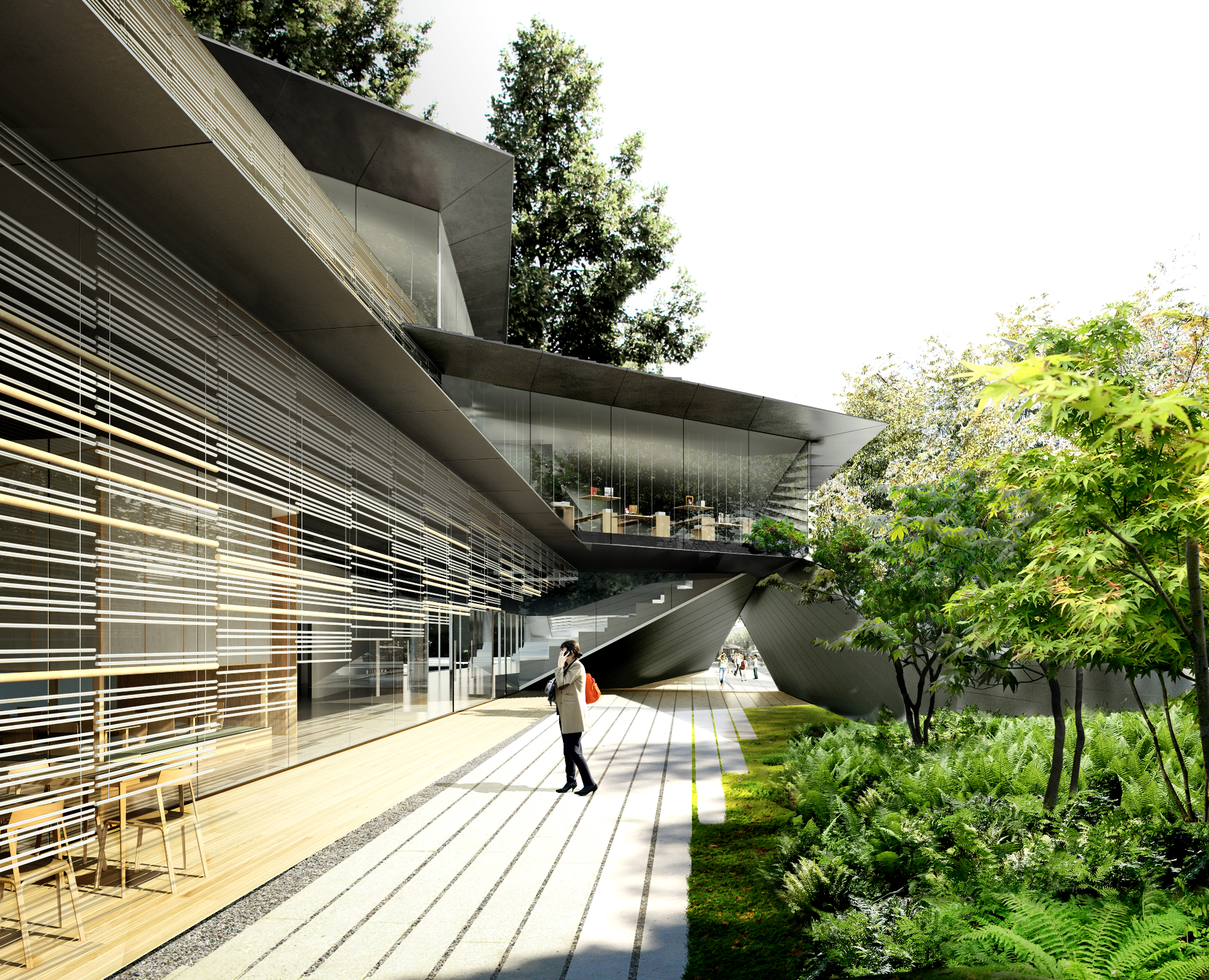
Project: Musée Albert Kahn
Location: Paris, France
Status: under construction, scheduled completion 2019
The building’s street elevation facade is made of aluminium, whereas at the rear it is made from wood. The two materials are interspersed and interwoven gradually across the extension – a seemingly biological skin adapting and interacting with the urban and natural environments across the new site. Writer: Luke Halls
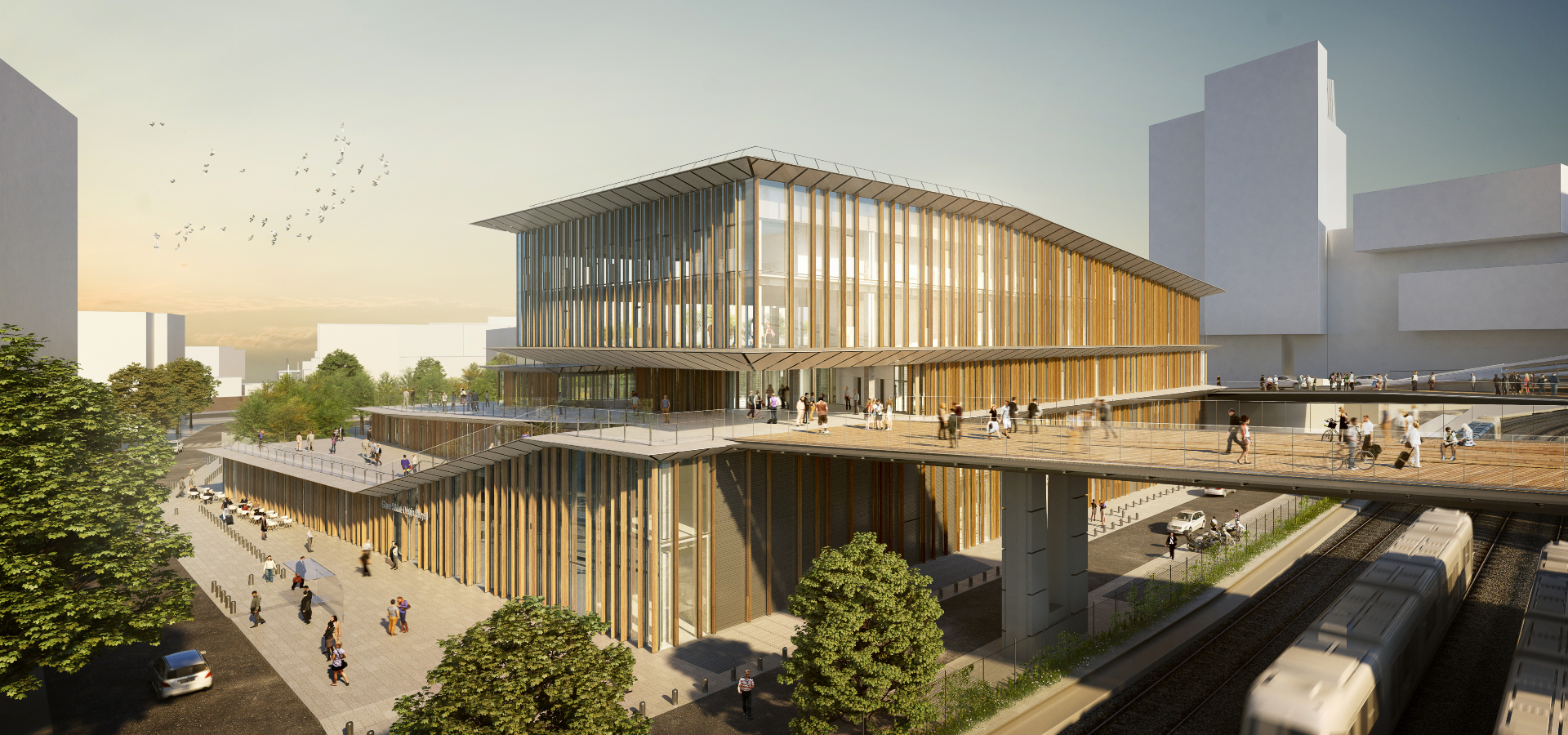
Project: Gare Saint-Denis Pleyel
Location: Paris, France
Status: Ongoing
In 2015, Kengo Kuma & Associates won the competition to design the new Gare Saint-Denis Playel, one of three new stations joining the expanding Paris Metro system. The site is positioned to increase metropolitan flow considerably, opening up the district by acting as a point of connection for the two northern sides of the city. Writer: Luke Halls
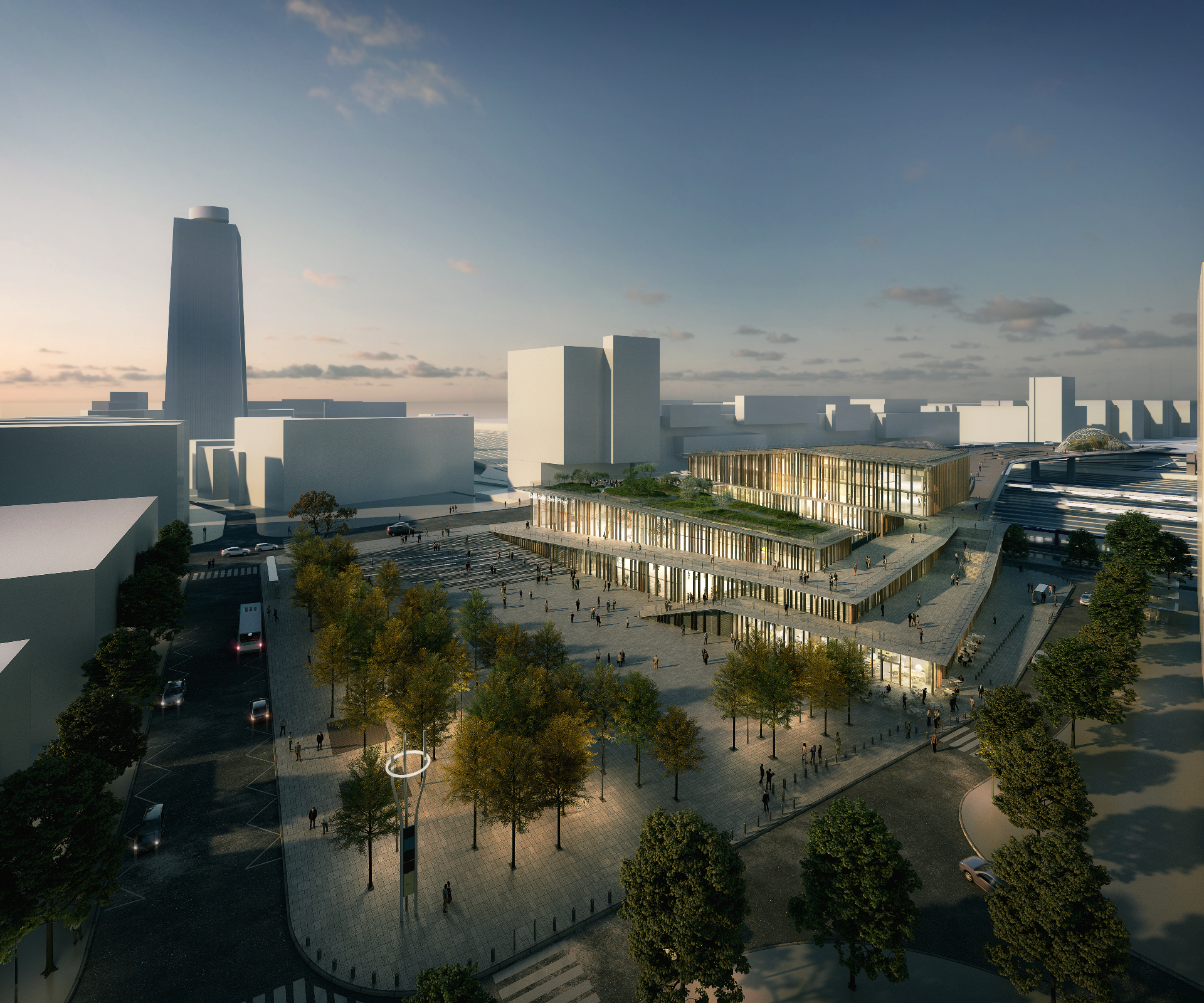
Project: Gare Saint-Denis Pleyel
Location: Paris, France
Status: Ongoing
The project consists of 45,000 sq m of space, spread out over nine storeys, four of which are underground. The core station space will be joined by a scattering of new shops, a multimedia library and co-working space, extending the station’s use as a community hub beyond its core functionality. Writer: Luke Halls

Project: Gare Saint-Denis Pleyel
Location: Paris, France
Status: Ongoing
Visualising its new role, the steel frames found throughout the site evoke rail tracks, emphasising the passage of time and history. A new public plaza will accompany the station, embedding it within the urban Parisian backdrop as a new cultural hotspot. Writer: Luke Halls
Ellie Stathaki is the Architecture & Environment Director at Wallpaper*. She trained as an architect at the Aristotle University of Thessaloniki in Greece and studied architectural history at the Bartlett in London. Now an established journalist, she has been a member of the Wallpaper* team since 2006, visiting buildings across the globe and interviewing leading architects such as Tadao Ando and Rem Koolhaas. Ellie has also taken part in judging panels, moderated events, curated shows and contributed in books, such as The Contemporary House (Thames & Hudson, 2018), Glenn Sestig Architecture Diary (2020) and House London (2022).
