20 years on: how Hong Kong architecture has transformed the skyline since the handover
We celebrate the city’s architectural landmarks soaring from height to height

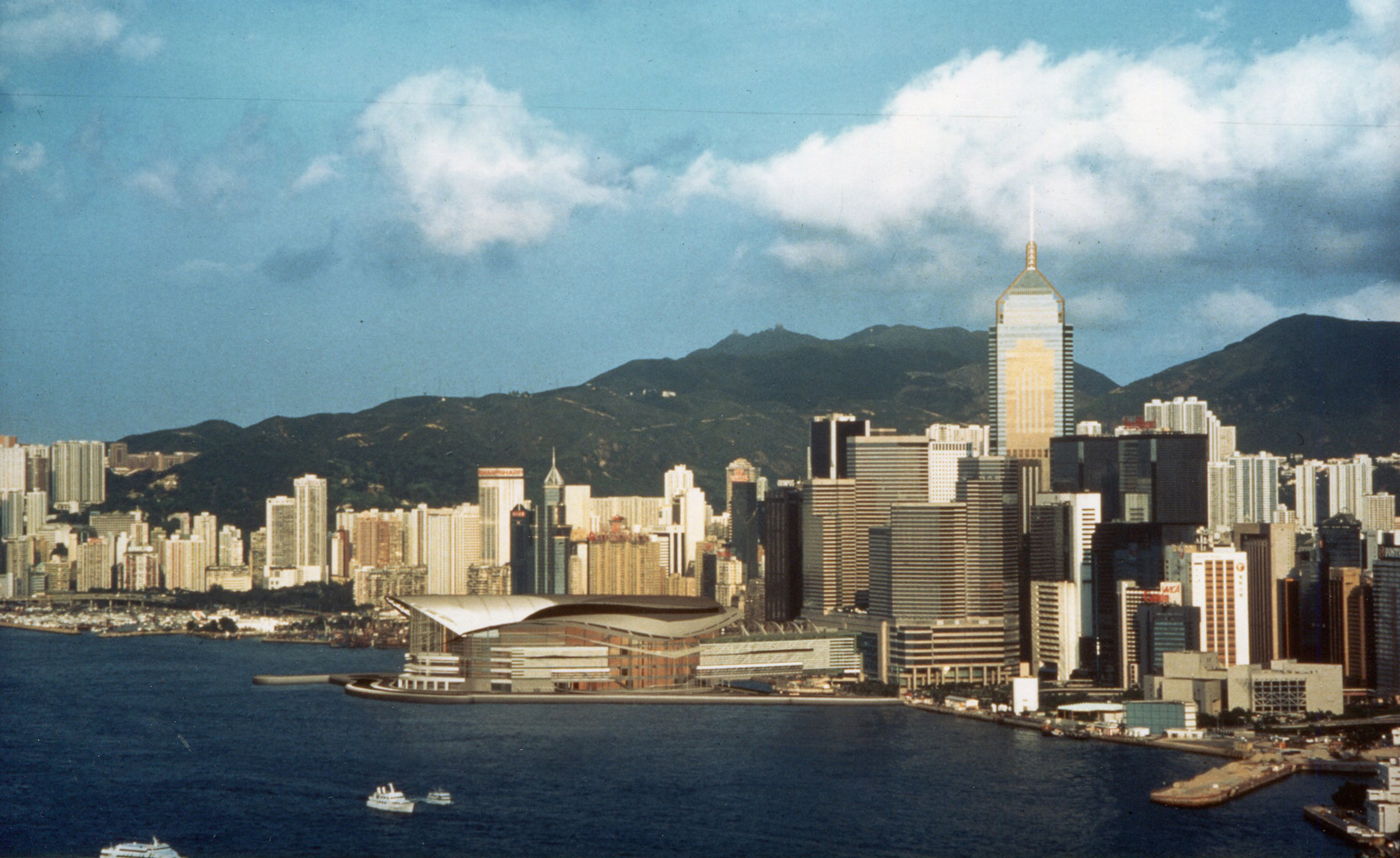
Receive our daily digest of inspiration, escapism and design stories from around the world direct to your inbox.
You are now subscribed
Your newsletter sign-up was successful
Want to add more newsletters?

Daily (Mon-Sun)
Daily Digest
Sign up for global news and reviews, a Wallpaper* take on architecture, design, art & culture, fashion & beauty, travel, tech, watches & jewellery and more.

Monthly, coming soon
The Rundown
A design-minded take on the world of style from Wallpaper* fashion features editor Jack Moss, from global runway shows to insider news and emerging trends.

Monthly, coming soon
The Design File
A closer look at the people and places shaping design, from inspiring interiors to exceptional products, in an expert edit by Wallpaper* global design director Hugo Macdonald.
Tomorrow marks 20 years since the United Kingdom returned the sovereignty of Hong Kong to China. It’s an understatement to say that things have changed since 1 July 1997 – culturally, politically and architecturally. Set against a verdant backdrop of mountains and buoyed by Victoria Harbour, Hong Kong’s architectural fabric is unlike any other, boasting starchitect projects from the likes of Zaha Hadid, Norman Foster and more. As construction continues apace, we trace the city’s most remarkable buildings...
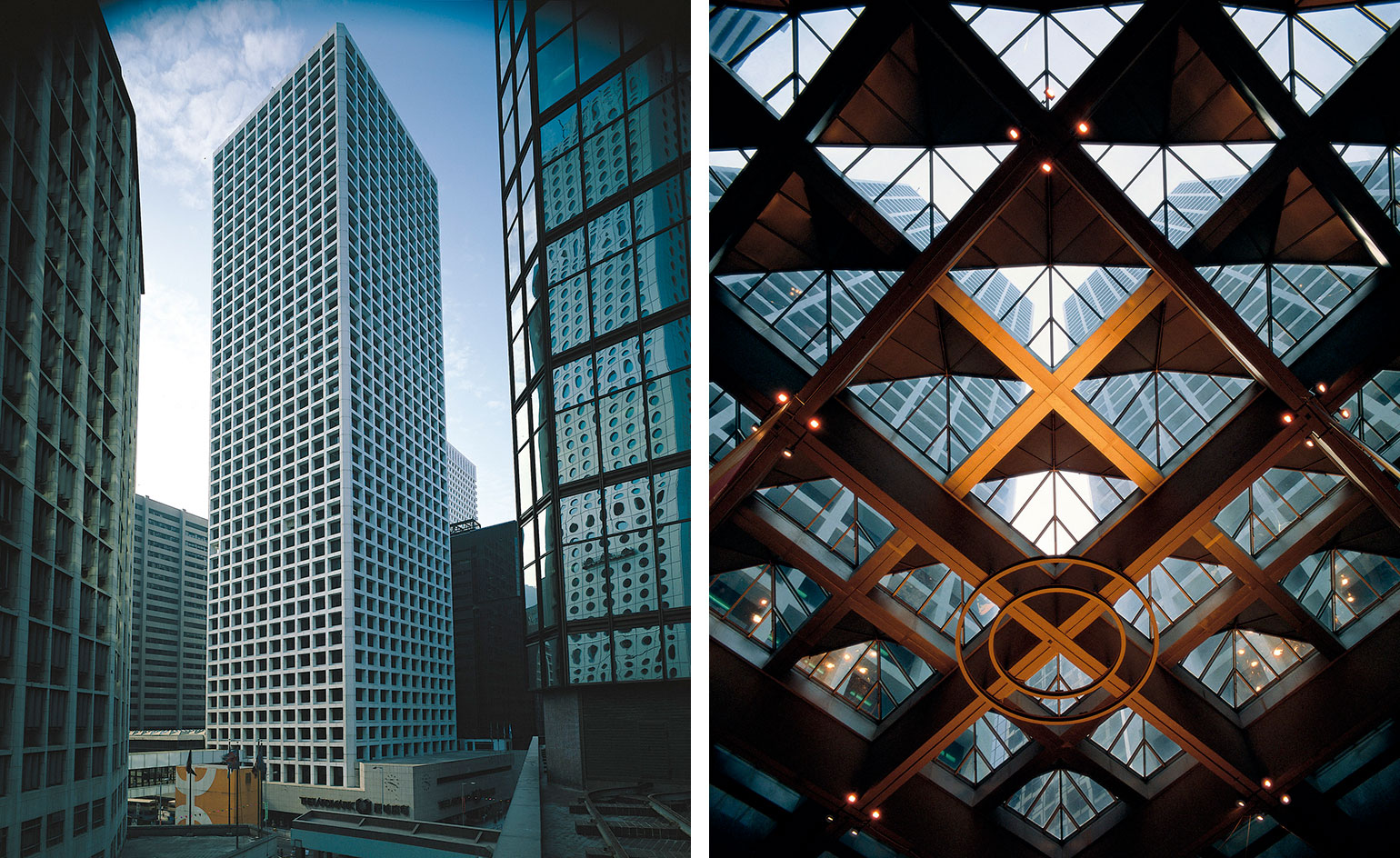
Building: The Landmark
Architect: P&T
Completed: 1983
Key features: Two square 44-storey, 140m towers, named the Gloucester and Edinburgh Towers, stand diagonally on the podium of Exchange Square, both featuring column-free office floors with deeply recessed windows. Each tower extends through the lower public areas, forming the edge of a large skylit atrium, with a tessellating roof structure
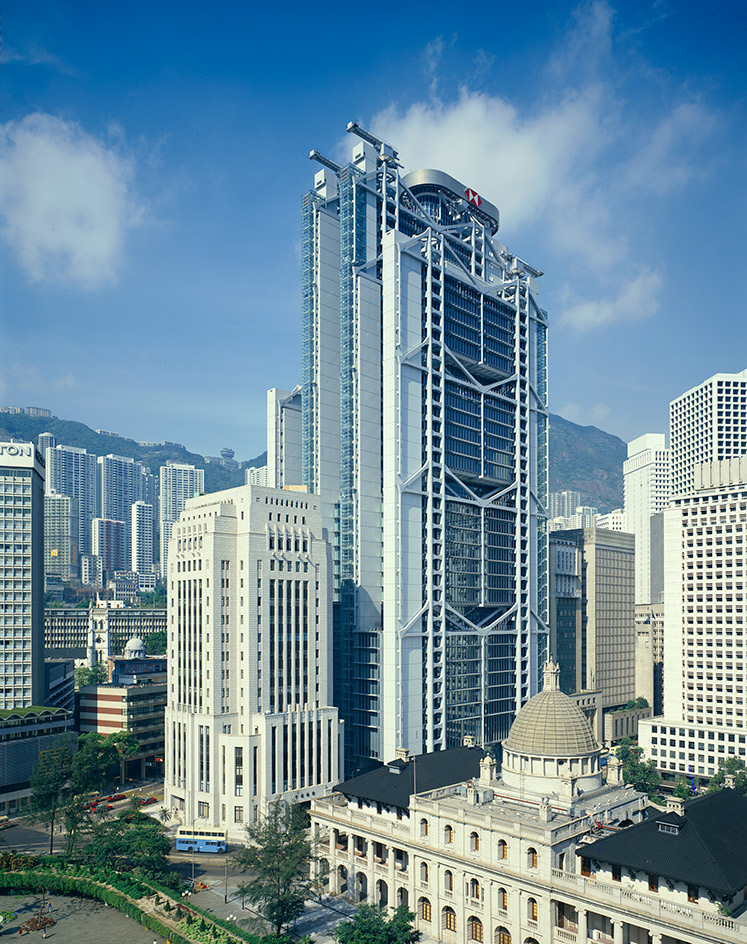
Building: HSBC Building (Hongkong and Shanghai Bank HQ)
Architect: Foster + Partners
Completed: 1985
Key features: Stepped profile of three individual towers, respectively 29, 36 and 44 storeys high, service cores located at the perimeter of the building, sheltered public plaza below, terraced gardens
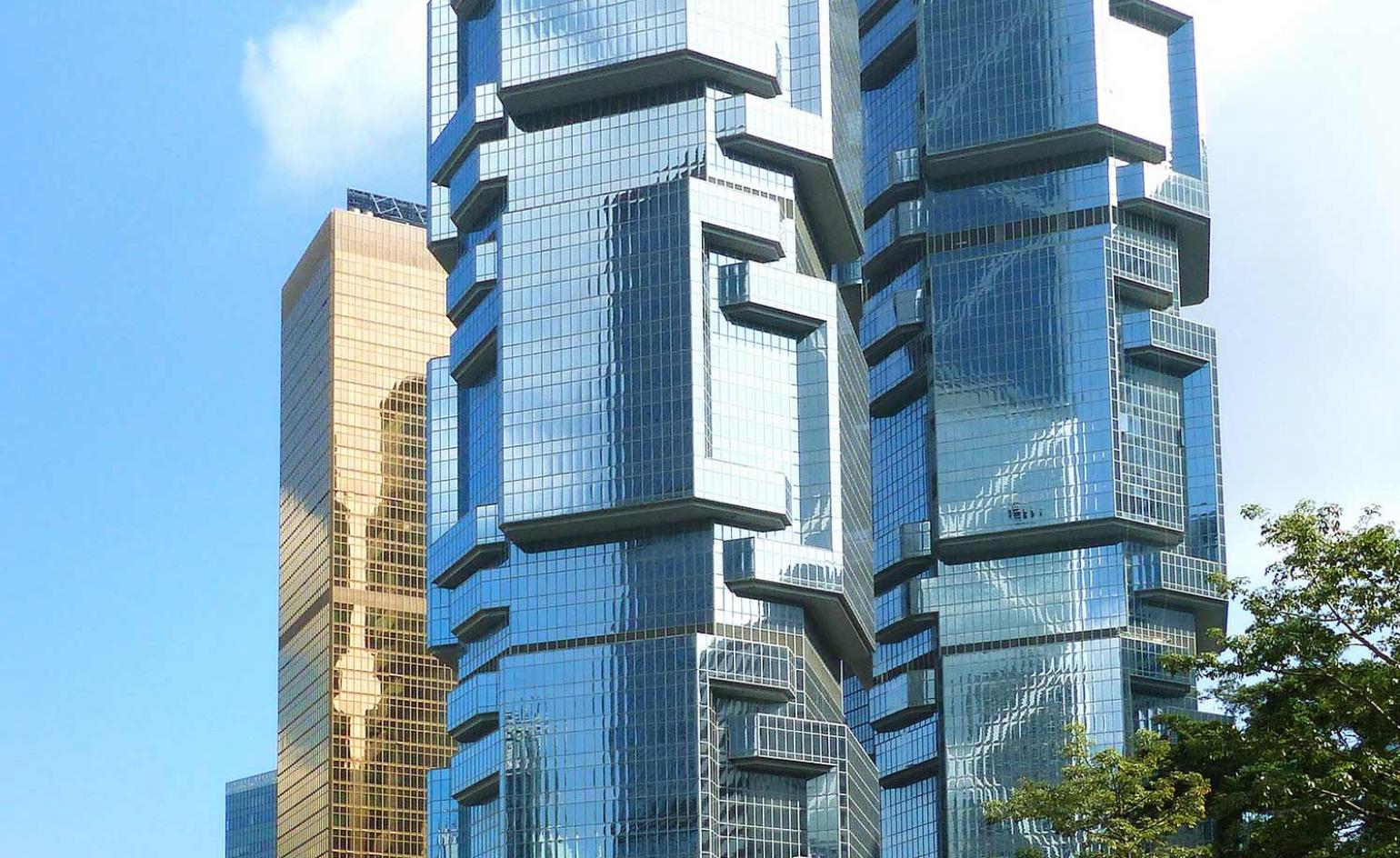
Building: Lippo Centre
Architect: Wong & Ouyang
Completed: 1988
Key features: Two office towers of 42 and 46 floors respectively with a commercial base, dark blue glass facade, the building can be accessed by pedestrians by elevated footbridges, sculptural design.
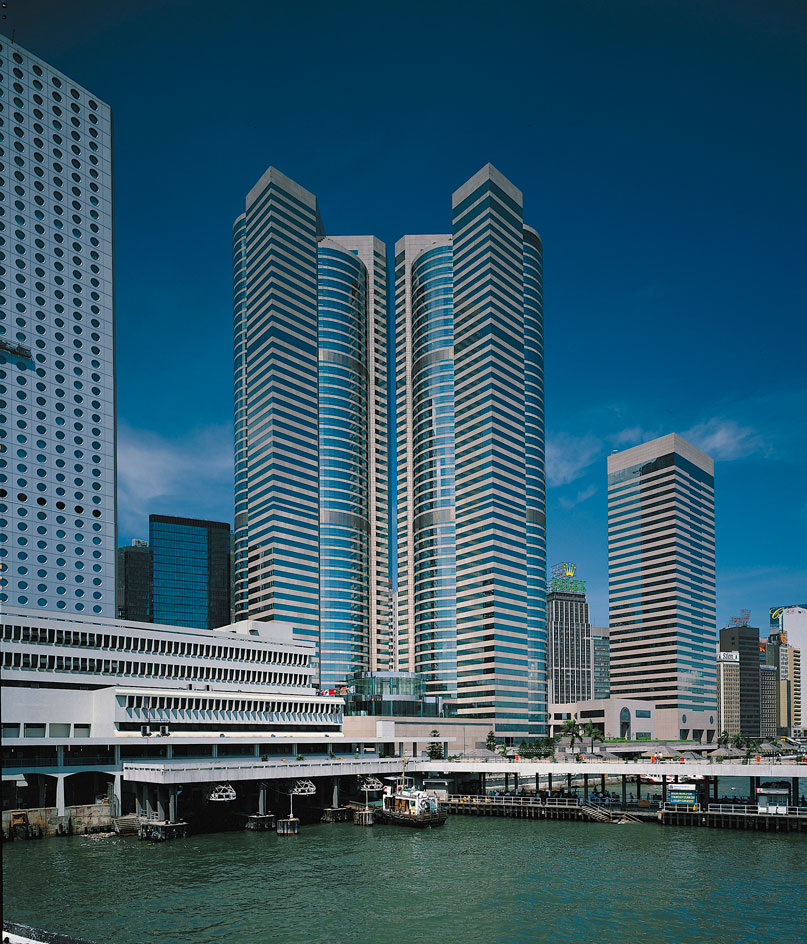
Building: Exchange Square
Architect: P&T
Completed: 1988
Key features: A complex consisting of a triad of towers, two 52-storey and one 32-story, all utilising an underlying geometric order of square and circular elements to achieve a distinct sculptural profile. It’s top floor features a stepped arrangement, whilst horizontal modular bands of silver reflective glass and pink Spanish granite provide an aesthetic outlook.
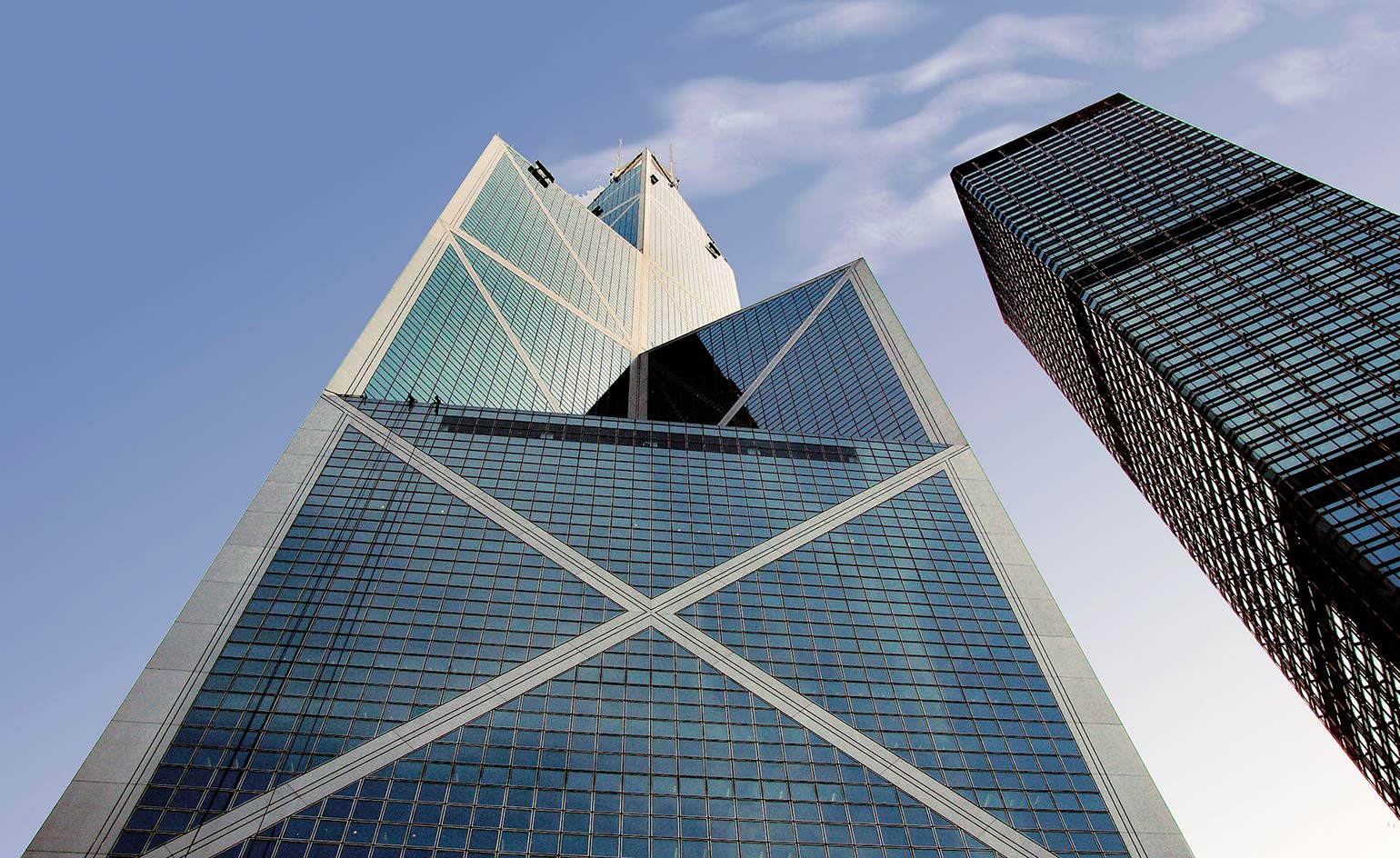
Building: Bank of China Tower
Architect: IM Pei & Partners
Completed: 1990
Key features: Held the title of tallest building outside of the US between 1990 and 1992, a duo of signature masts reach 367.4 m, vast glass-curtain walls.
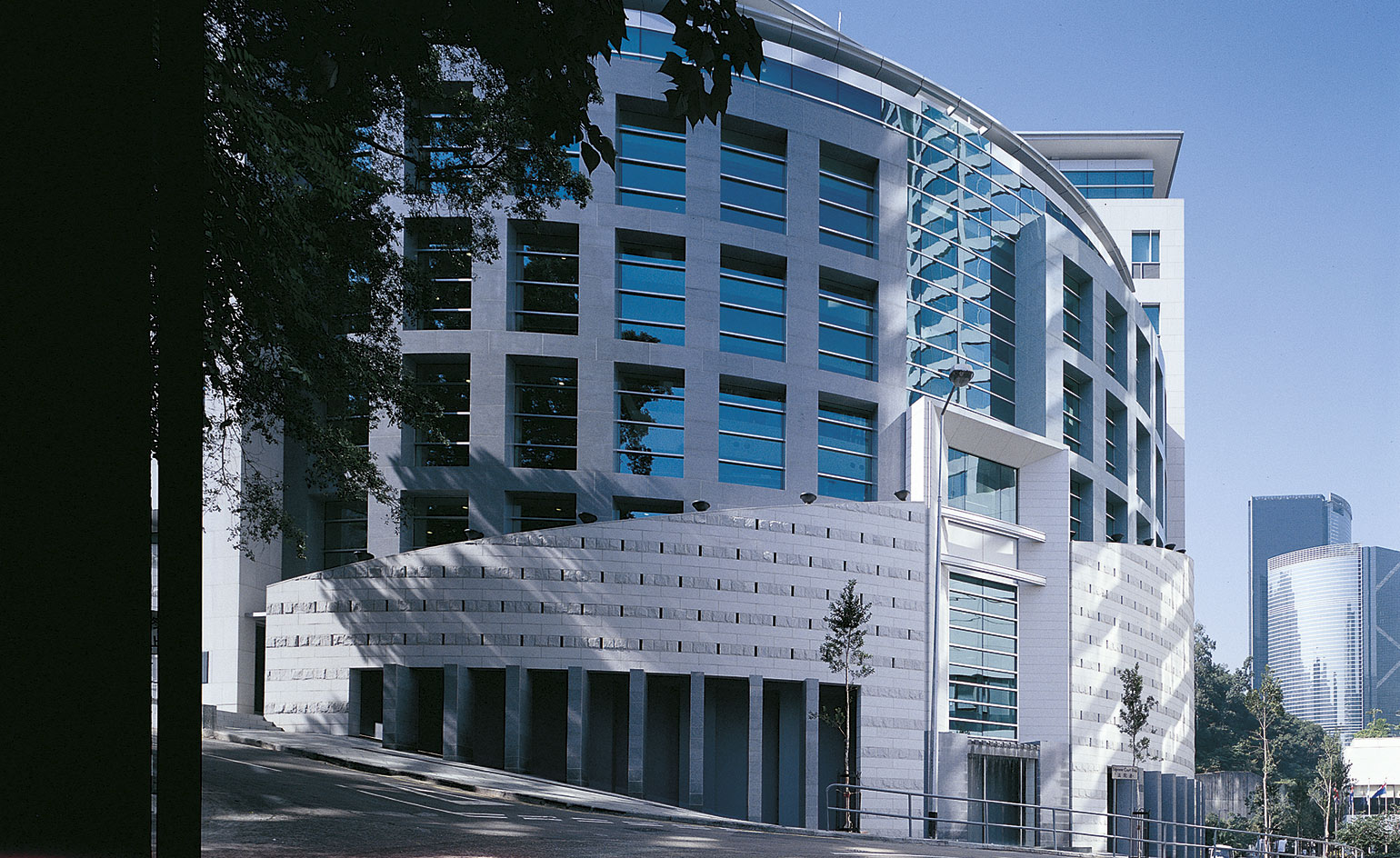
Building: British Consulate General
Architect: Farrells
Completed: 1996
Key features: Low-rise structure in keeping with the hillside setting, a constrast to the surrounding monolithic high-rises, granite, aluminium and glass cladding, structure of reinforced concrete, located in Hong Kong’s Mid-Levels area
Receive our daily digest of inspiration, escapism and design stories from around the world direct to your inbox.
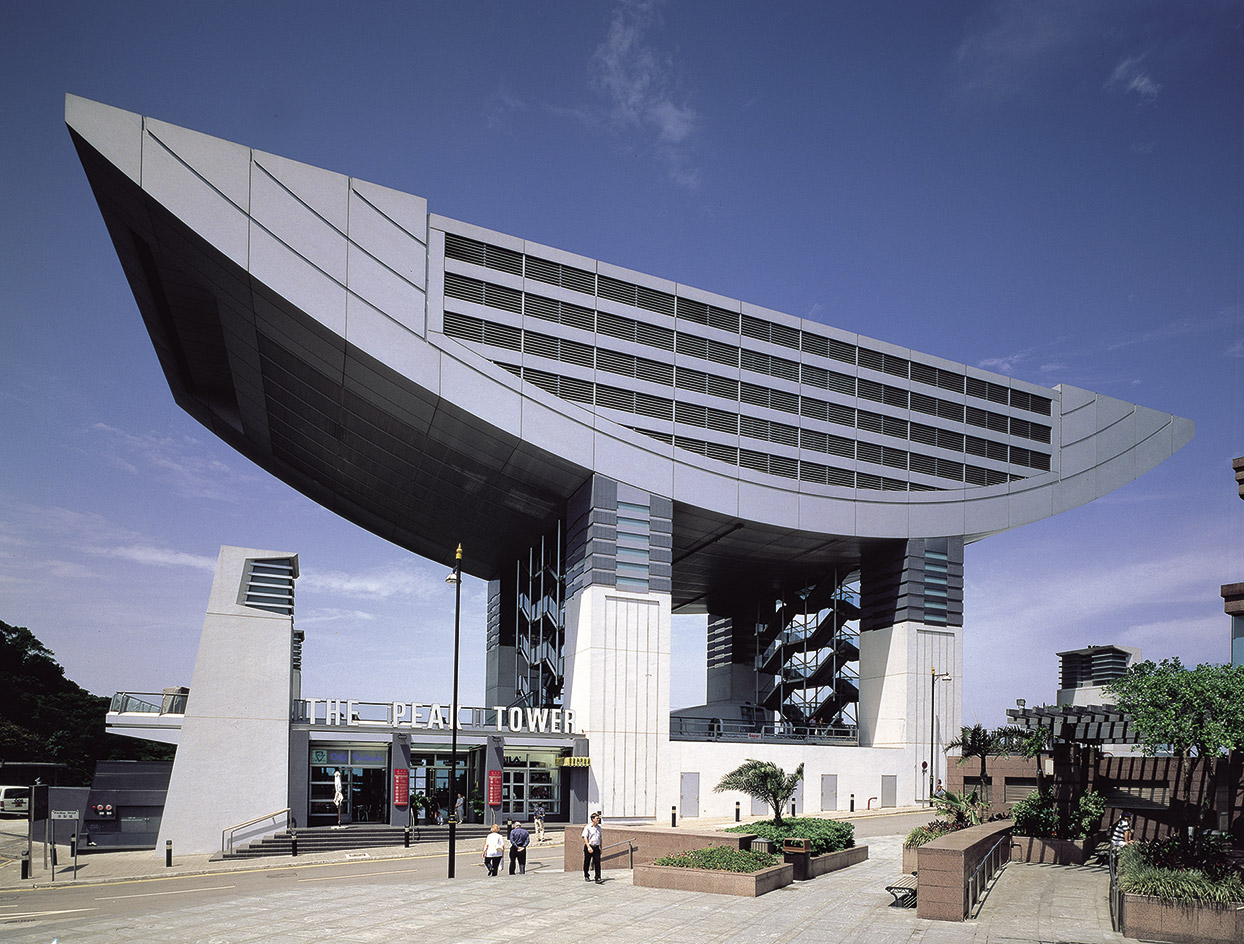
Building: Peak Tower
Architect: Farrells
Completed: 1997
Key Features: Crescent shape inspired by the valley landscape, solid base with upswept eaves references traditional Chinese architecture, structure of reinforced concrete with aluminium, glass and metal cladding, symbolic of the city and appears on the $20 bank note, one of Hong Kong’s most visited tourist destinations.
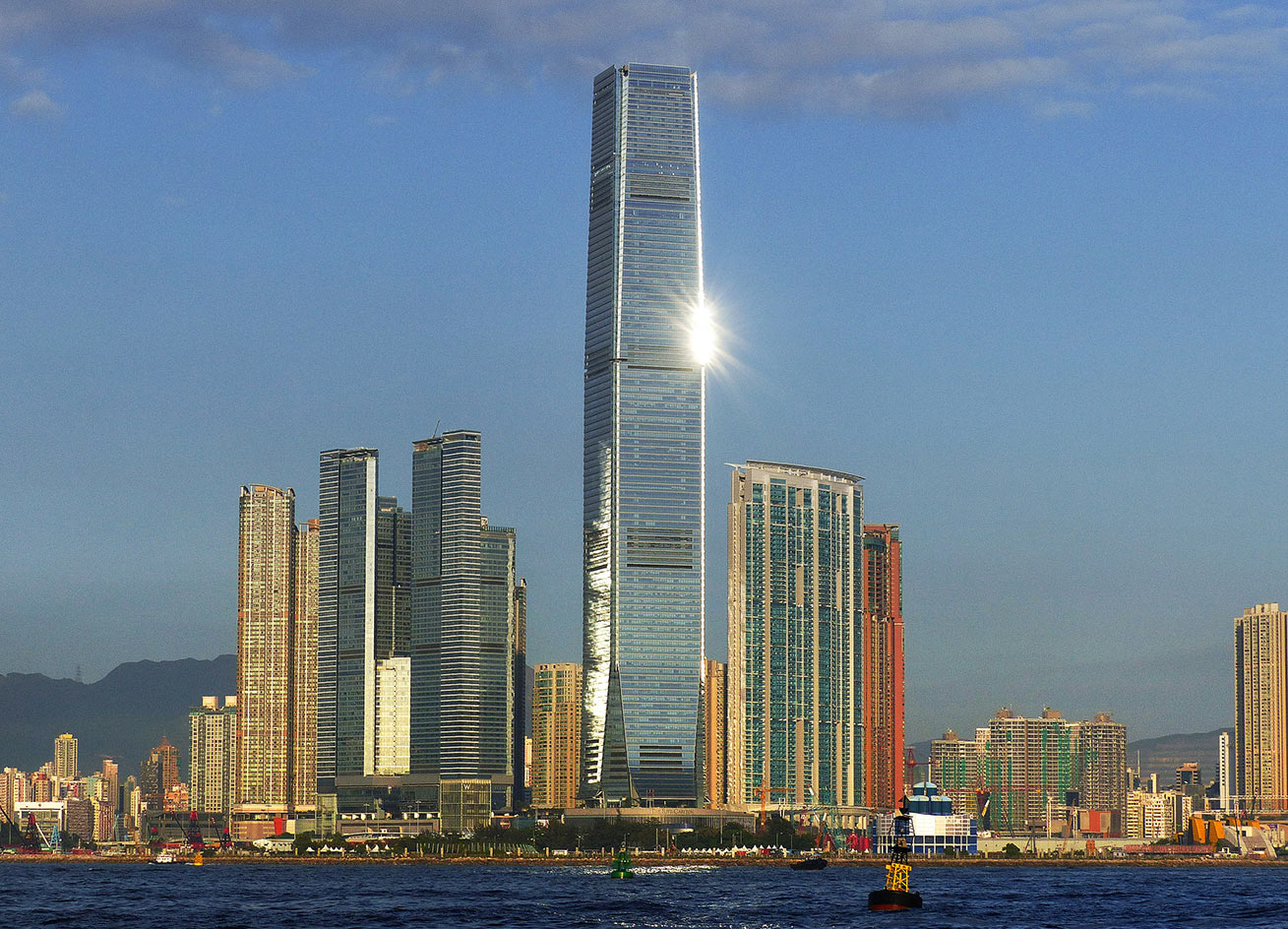
Building: International Commerce Centre (ICC)
Architect: Kohn Pedersen Fox
Completed: 2010
Key features: Structured around eight concrete mega-columns, around which a shingle style façade articulates a subtle, external curvature, sophisticated environmental control systems.
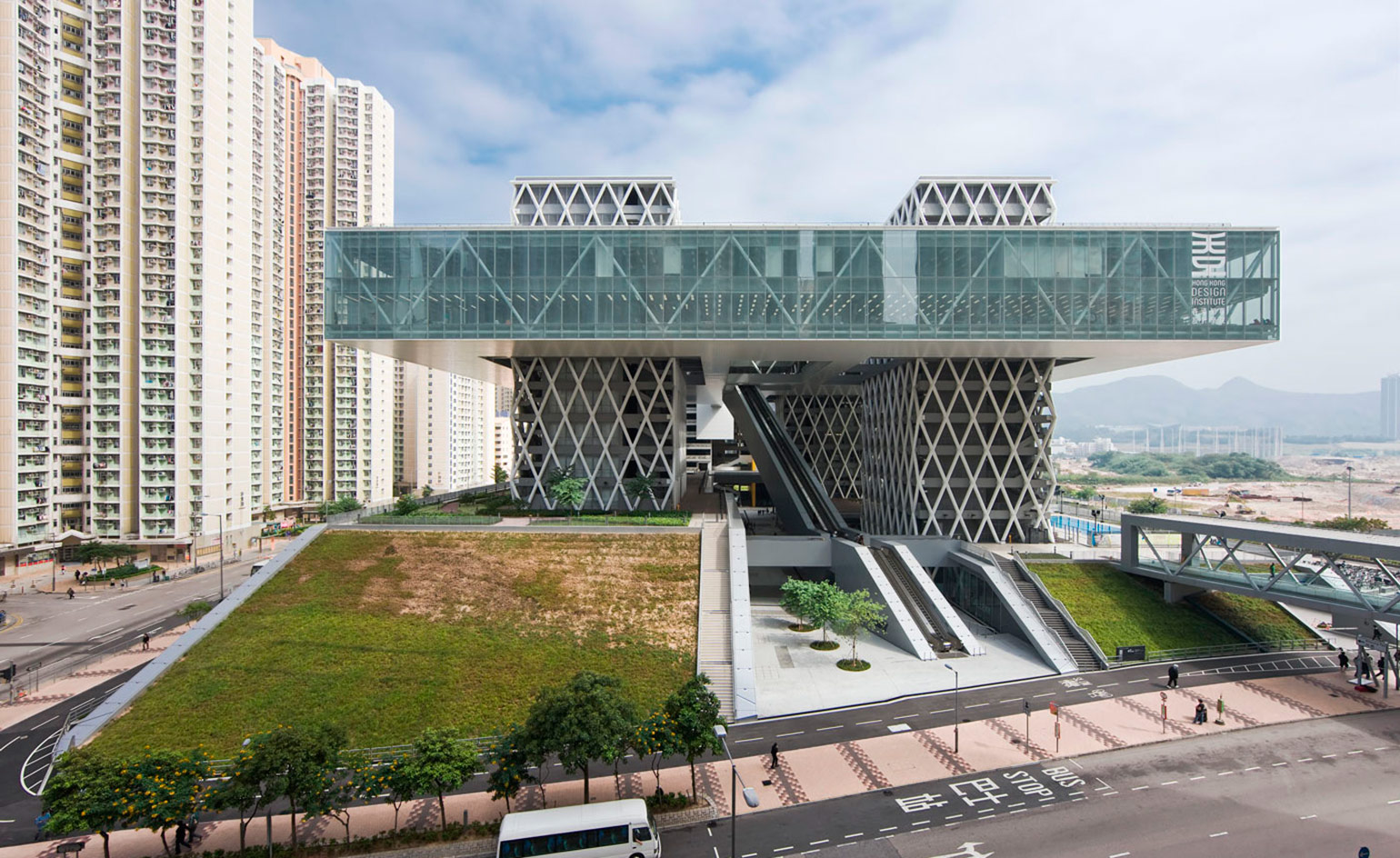
Building: Hong Kong Design Institute
Architect: Coldefy & Associates
Completed: 2011
Key features: The 100 sq m platform represents a ‘floating white sheet’ sitting 33m above ground level, supported by four towers and a diagrid structural system.
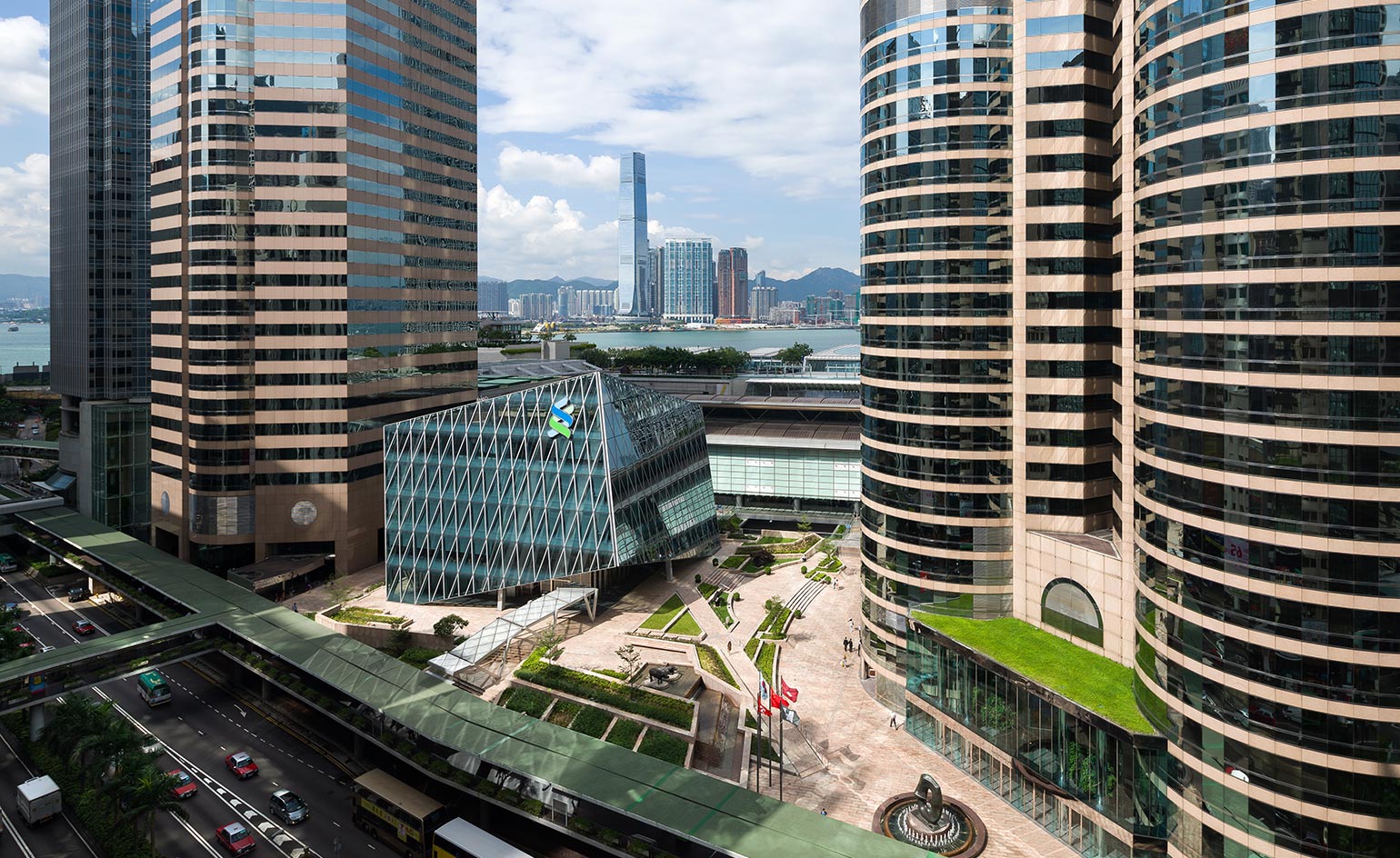
Building: The Forum
Architect: Aedas
Completed: 2014
Key features: Five storey office building, shaped like a cube titled 15.5 degrees off one corner, glass facades, located on the site of a bus station, a Henry Moore sculpture is located in the outdoor plaza.
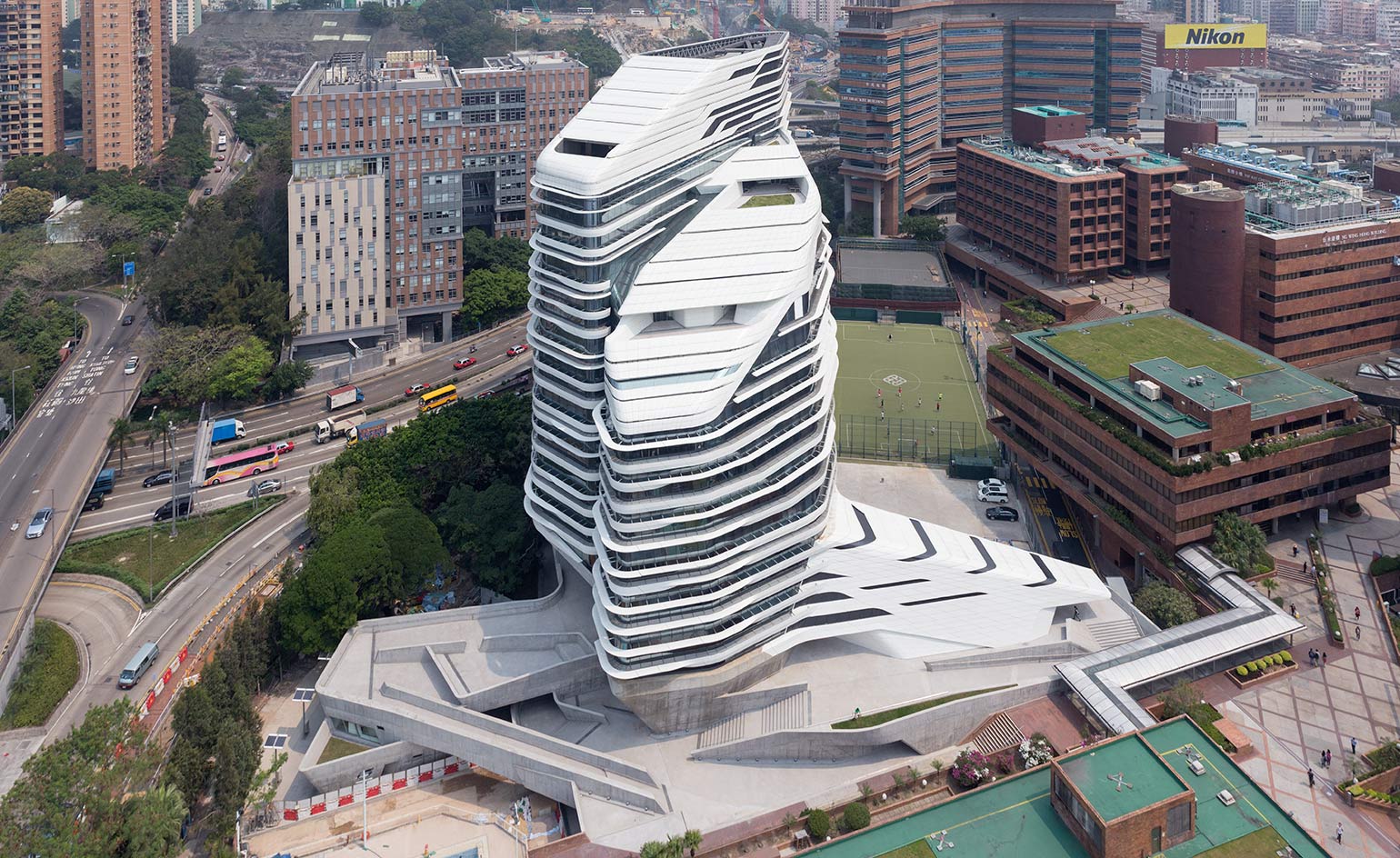
Building: Jockey Club Innovation Tower
Architect: Zaha Hadid Architects
Completed: 2014
Key features: 15-storey, 15,000 sq m tower, features fluid and connect volumes in constant dialogue with each other, including surrounding raised landscapes.
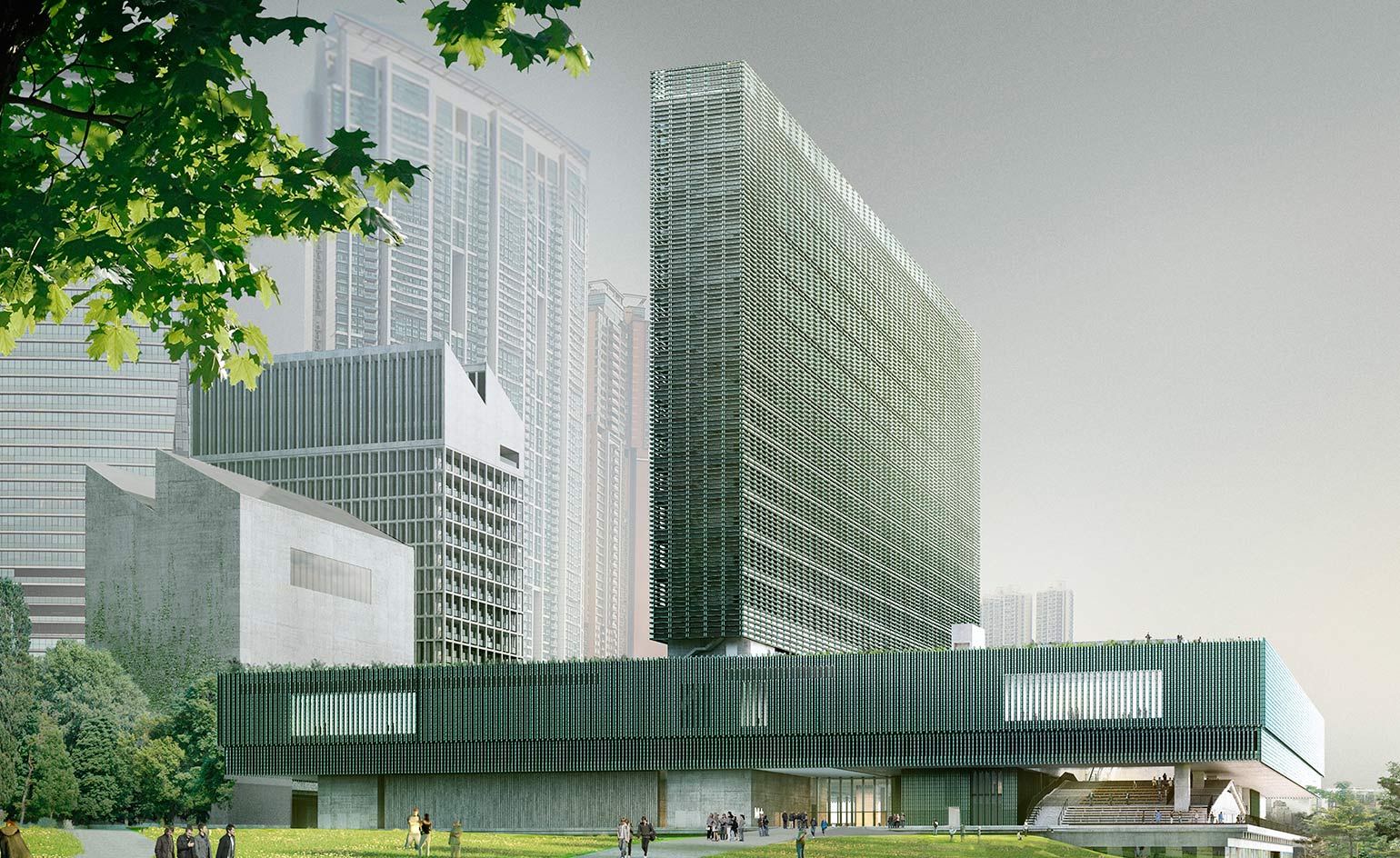
Building: M+ museum
Architect: Herzog & de Meuron and Farrells
Scheduled: 2019
Key features: Forward facing aspect, plans include large horizontal slabs perpendicular to the base platform, completed with a sky garden
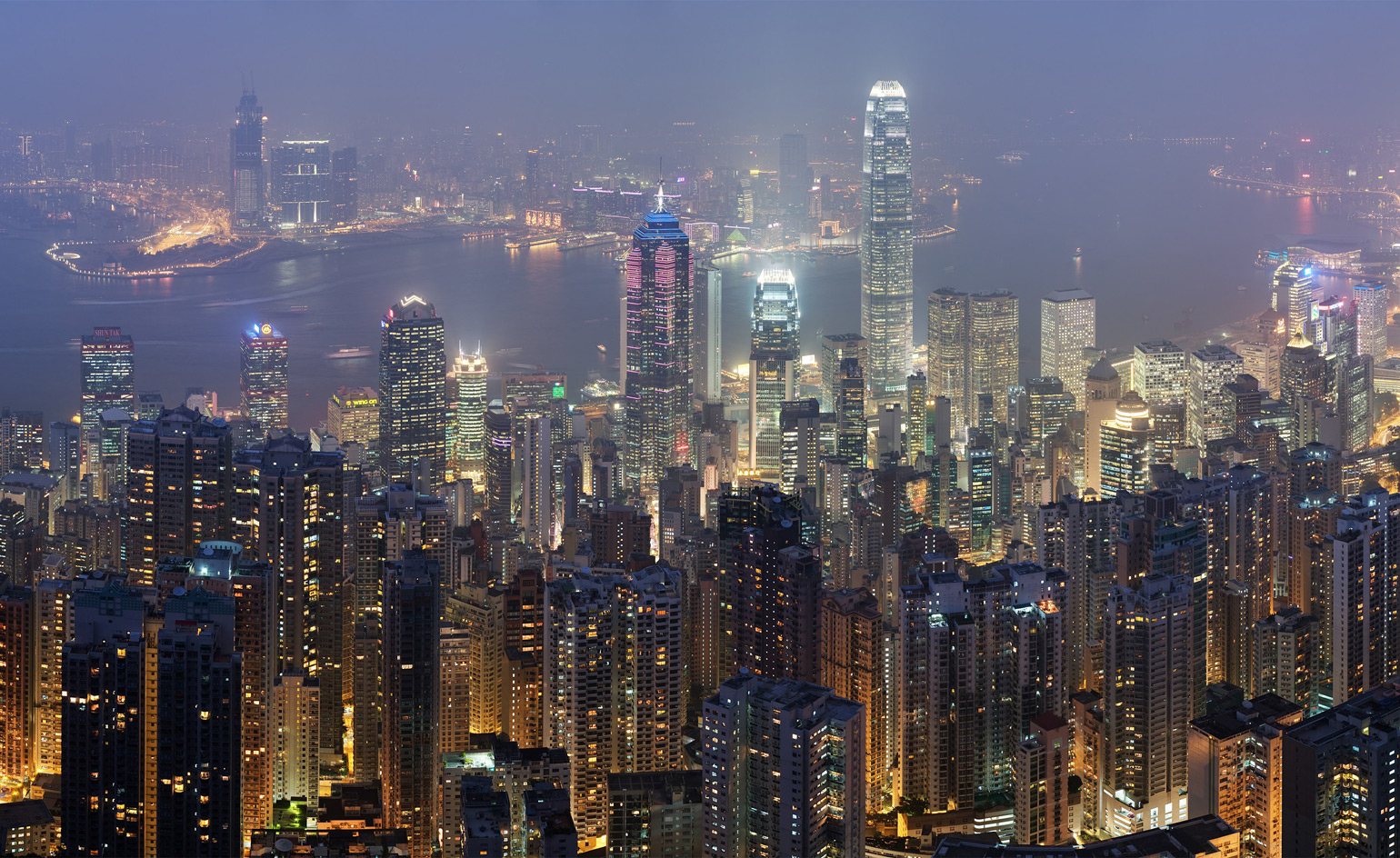
Hong Kong’s skyline has transformed dramatically over the past few decades. Today, it boasts more skyscrapers above 150m than any other city in the world. Major new projects taking shape include the West Kowloon terminus by Aedas, and the Hong Kong Science Park, set to firmly place the forward-thinking city on the technology and innovation map. Watch this space...
Ellie Stathaki is the Architecture & Environment Director at Wallpaper*. She trained as an architect at the Aristotle University of Thessaloniki in Greece and studied architectural history at the Bartlett in London. Now an established journalist, she has been a member of the Wallpaper* team since 2006, visiting buildings across the globe and interviewing leading architects such as Tadao Ando and Rem Koolhaas. Ellie has also taken part in judging panels, moderated events, curated shows and contributed in books, such as The Contemporary House (Thames & Hudson, 2018), Glenn Sestig Architecture Diary (2020) and House London (2022).
