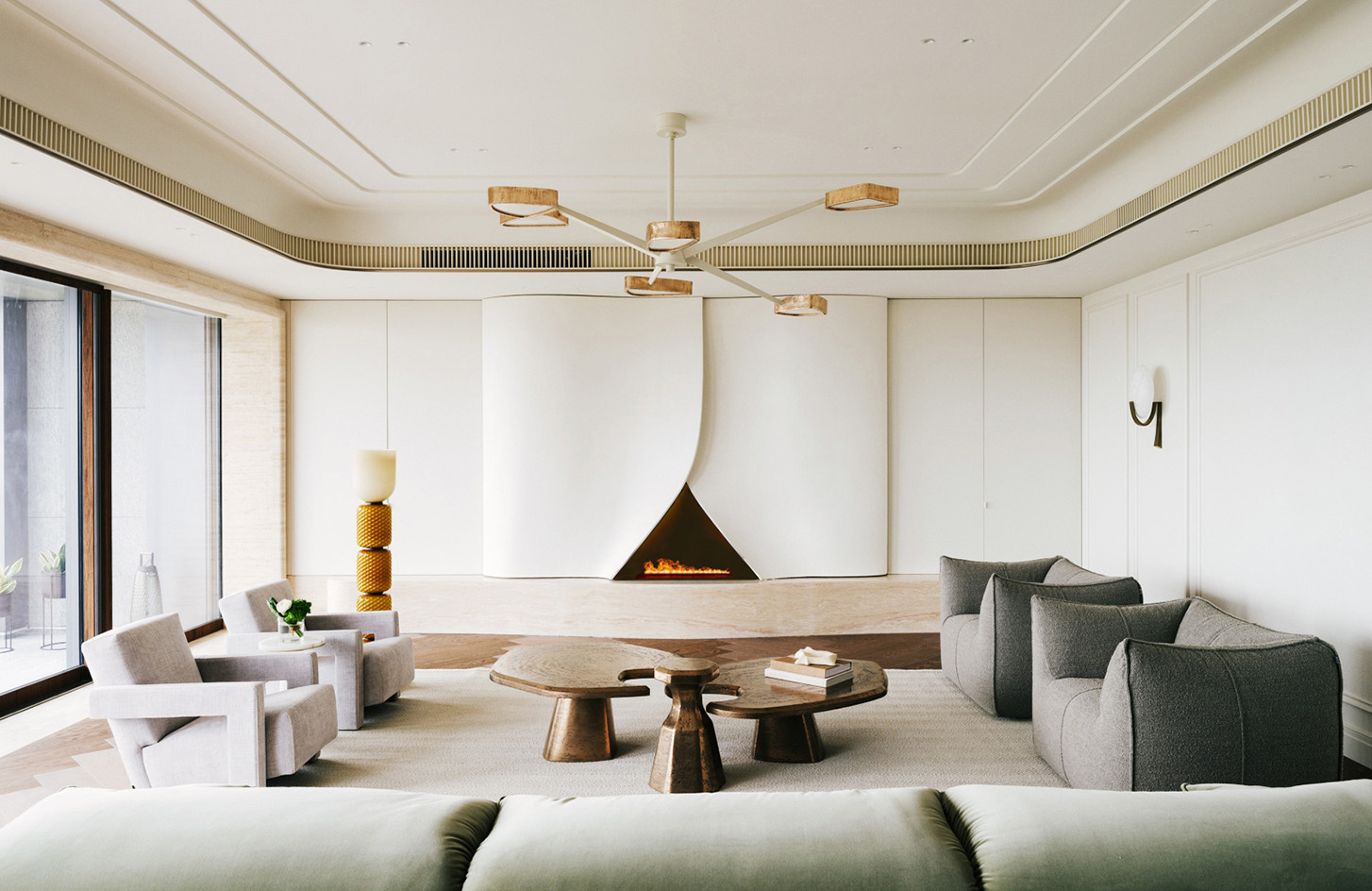
Receive our daily digest of inspiration, escapism and design stories from around the world direct to your inbox.
You are now subscribed
Your newsletter sign-up was successful
Want to add more newsletters?

Daily (Mon-Sun)
Daily Digest
Sign up for global news and reviews, a Wallpaper* take on architecture, design, art & culture, fashion & beauty, travel, tech, watches & jewellery and more.

Monthly, coming soon
The Rundown
A design-minded take on the world of style from Wallpaper* fashion features editor Jack Moss, from global runway shows to insider news and emerging trends.

Monthly, coming soon
The Design File
A closer look at the people and places shaping design, from inspiring interiors to exceptional products, in an expert edit by Wallpaper* global design director Hugo Macdonald.
Code-named Mountain Residence, Nelson Chow's latest residential project in Hong Kong sits on Mount Beacon in Kowloon, where a sprawling 4,500 sq ft apartment has been transformed into something far more considered than its contemporary condominium setting might suggest. The three-bedroom home, complete with a study and games room, was designed for a client who wanted a serene family sanctuary to share with elderly parents – a brief that shaped every decision from the ground up.
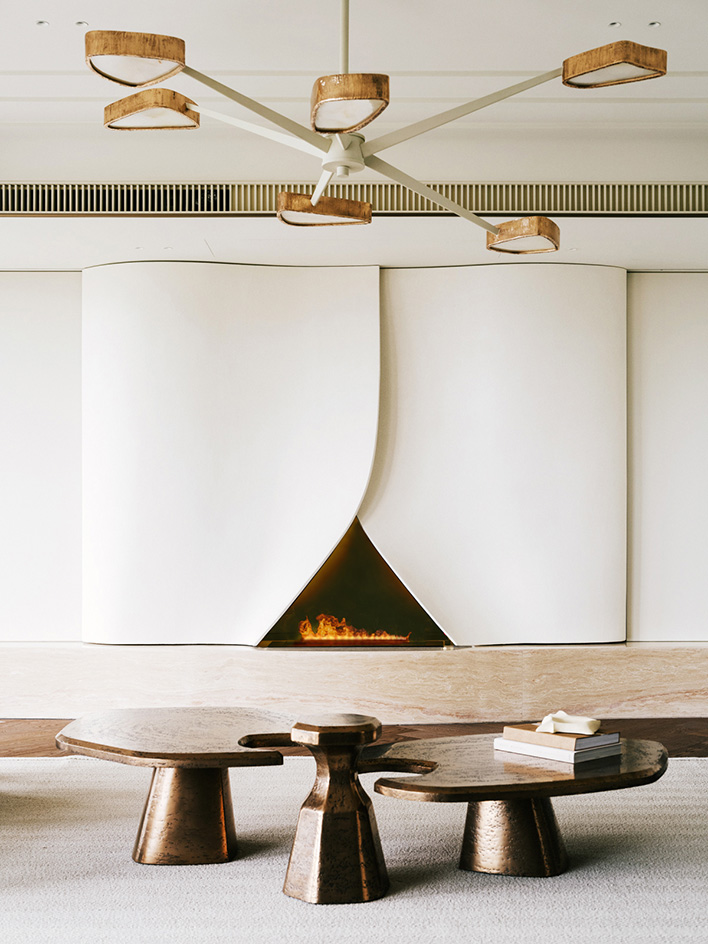
Discover the Mountain Residence by Nelson Chow
The location offers views across Hong Kong's fabled skyline, but Chow was more interested in creating an interior landscape that could hold its own. His approach centred on what he calls ‘a harmonious blend of functionality, nature-inspired serenity, and bespoke luxury’, though the reality is more nuanced than that description suggests. ‘We eliminated sharp corners to ensure safety for the elderly, while muted, warm tones foster a profoundly calming atmosphere,' he explains, revealing how practical concerns often drive the most elegant solutions.
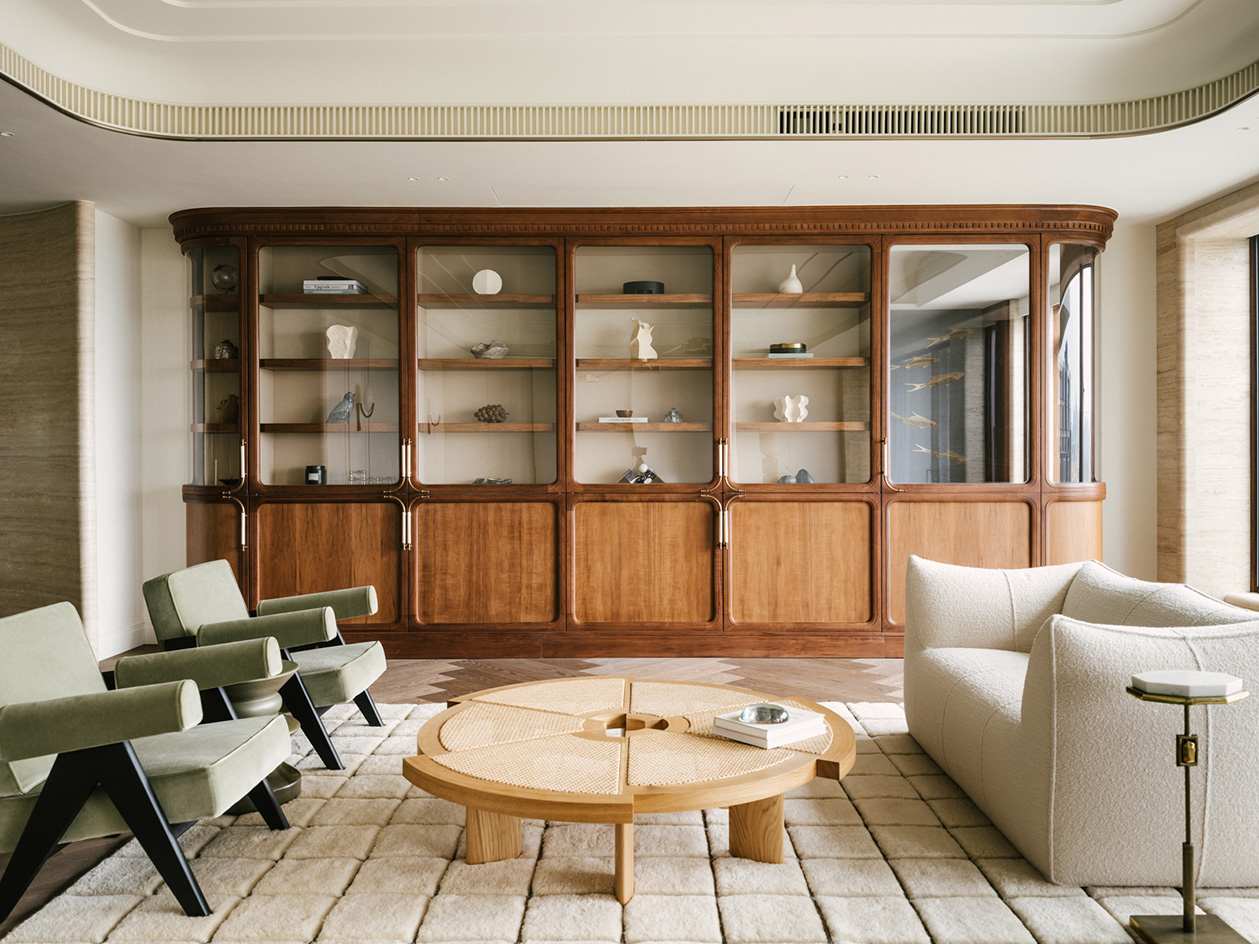
Italian travertine anchors the material palette, appearing on tables, walls, columns, and even door handles with a level of consistency that might read as effortless, but required considerable coordination. ‘By committing to a singular stone throughout the public spaces, we needed to have meticulous customisation at every turn,’ Chow notes, adding that warm teak wood cabinetry provides textural contrast.
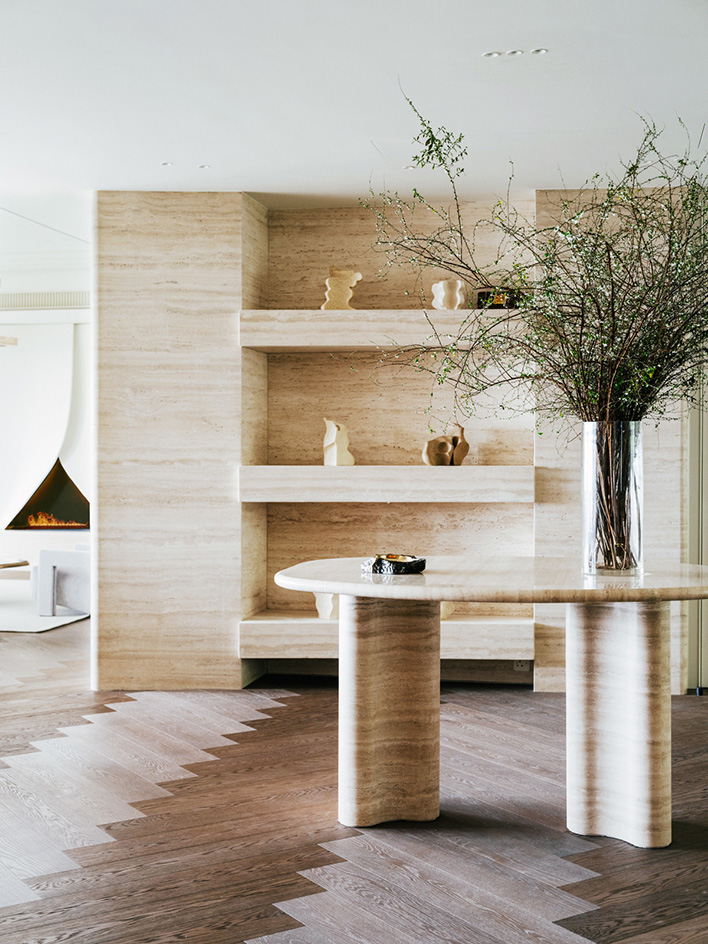
The most complex element in the whole home proved to be the kimono-inspired TV cabinet-slash-fireplace whose intricate, three-dimensional organic screens glide apart seamlessly, a feat of precision engineering resolved through close collaboration with specialised fabricators. When closed, the screens create a warm, gallery-like atmosphere that the client prefers for entertaining. ‘This centrepiece reflects the family's cultural interests while solving, quite poetically, I feel, the perennial problem of concealing technology,’ Chow says.
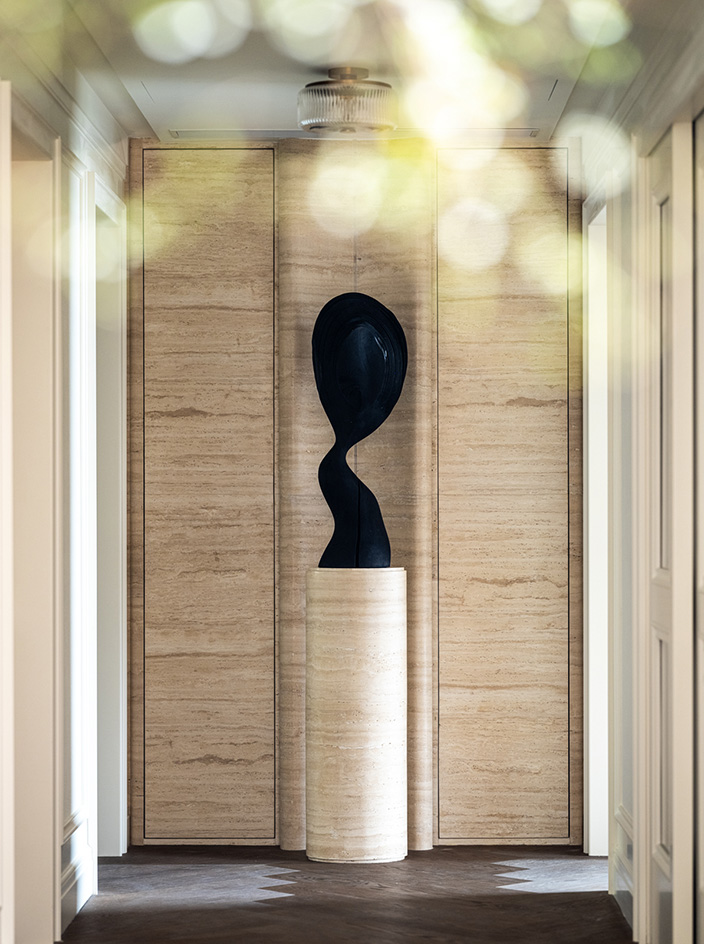
The client's aversion to visible metal mullions, ubiquitous in modern construction, especially in Hong Kong, led to another intervention: all vertical elements are wrapped in rounded teak or travertine, creating what Chow describes as ‘a soft, inviting tactility’.
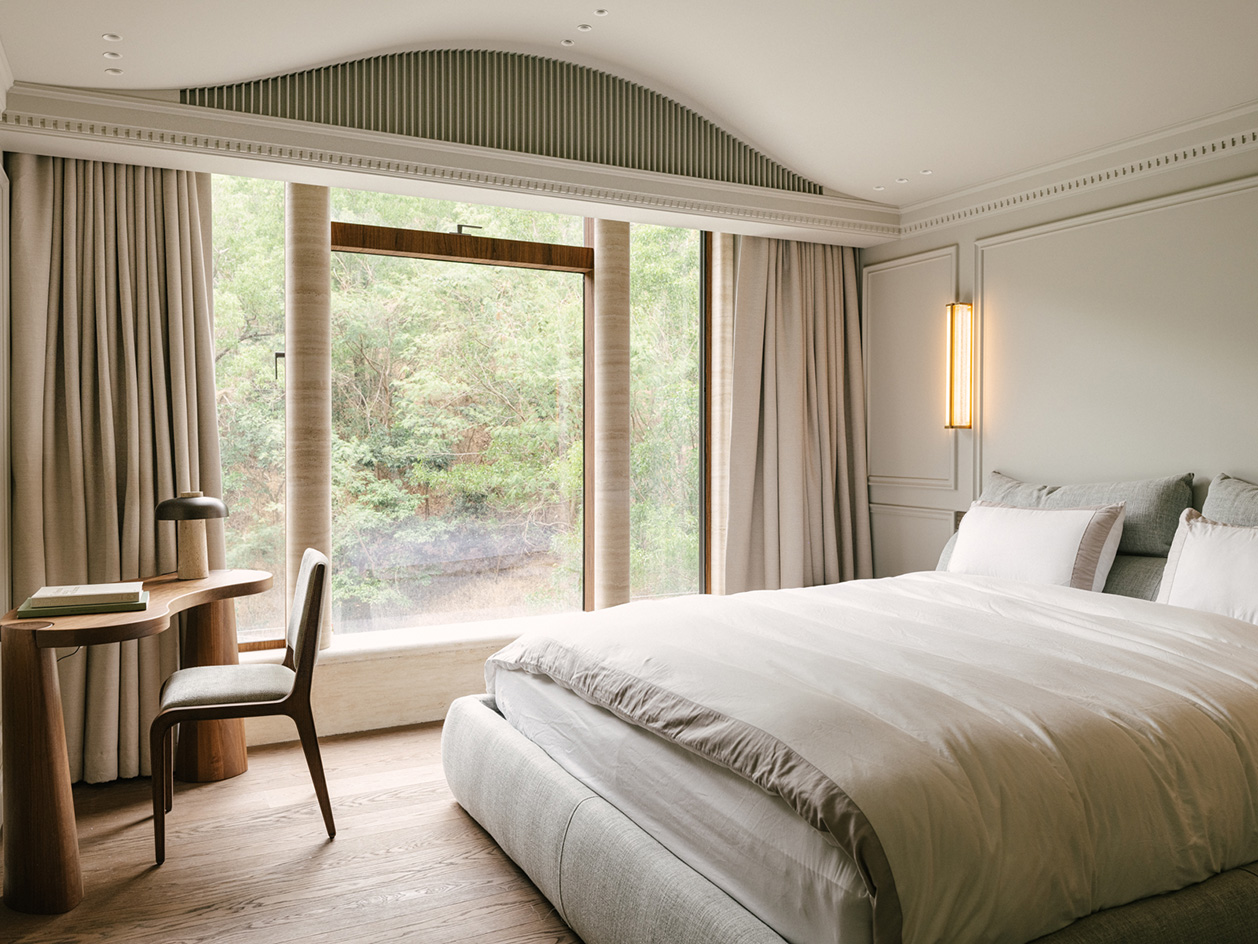
Meanwhile, the furniture selection reads like an address book of international design, including a coffee table from May Galerie in Paris, sculptural lighting by Achille Salvagni Atelier’s London outpost, wall sconces from Holly Hunt in Chicago, and seating from Cassina in Milan. Each piece was chosen to create what Chow calls ‘a pristine, thoughtfully assembled ensemble’.
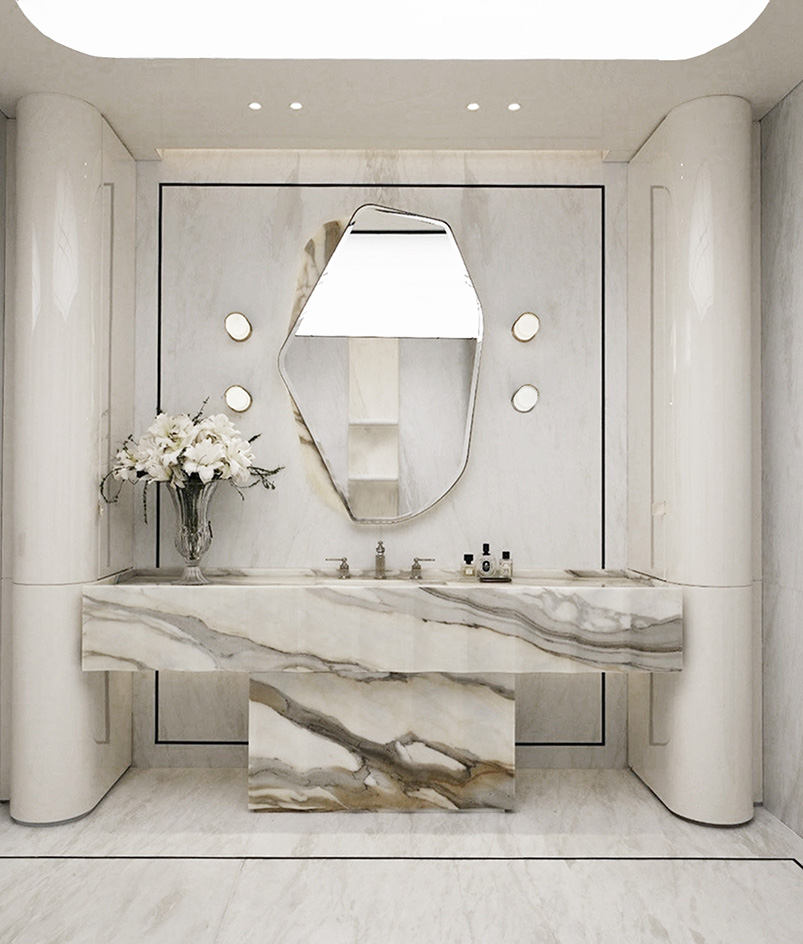
Sustainability considerations run deeper than surface gestures, a feature enhanced by a design aesthetic inspired by wabi-sabi principles of imperfection and longevity. Bamboo fibre carpet replaces silk, while the bespoke paint comprises over 95 per cent travertine stone, providing durability against mountain humidity. 'Sustainability is a cornerstone of our practice,' Chow says. ‘We express it through considered material selection as we prioritise natural, durable elements like travertine and bamboo that will age gracefully while minimising environmental impact.’
Receive our daily digest of inspiration, escapism and design stories from around the world direct to your inbox.
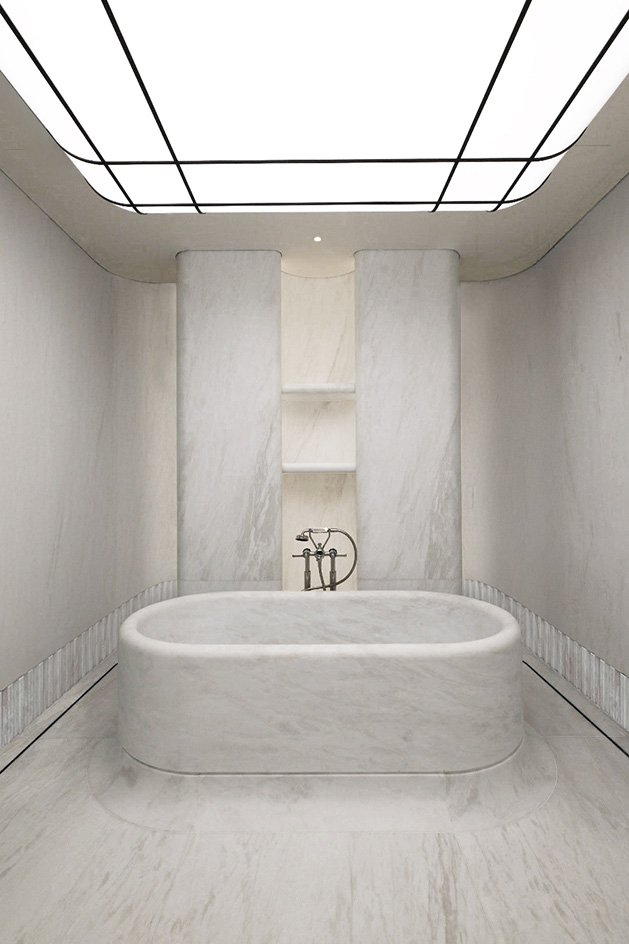
For Chow, the living room encapsulates the project's success. ‘It’s my favourite space, especially because of the fireplace and TV cabinet. It's the heart of the home. I really feel its graceful lines allow the panoramic skyline views to also share centerstage.’ The design serves as a visual stamp that reflects the broader philosophy of his studio, which he describes as ‘a blend of understated elegance, meticulous materiality, and narrative-driven functionality’.
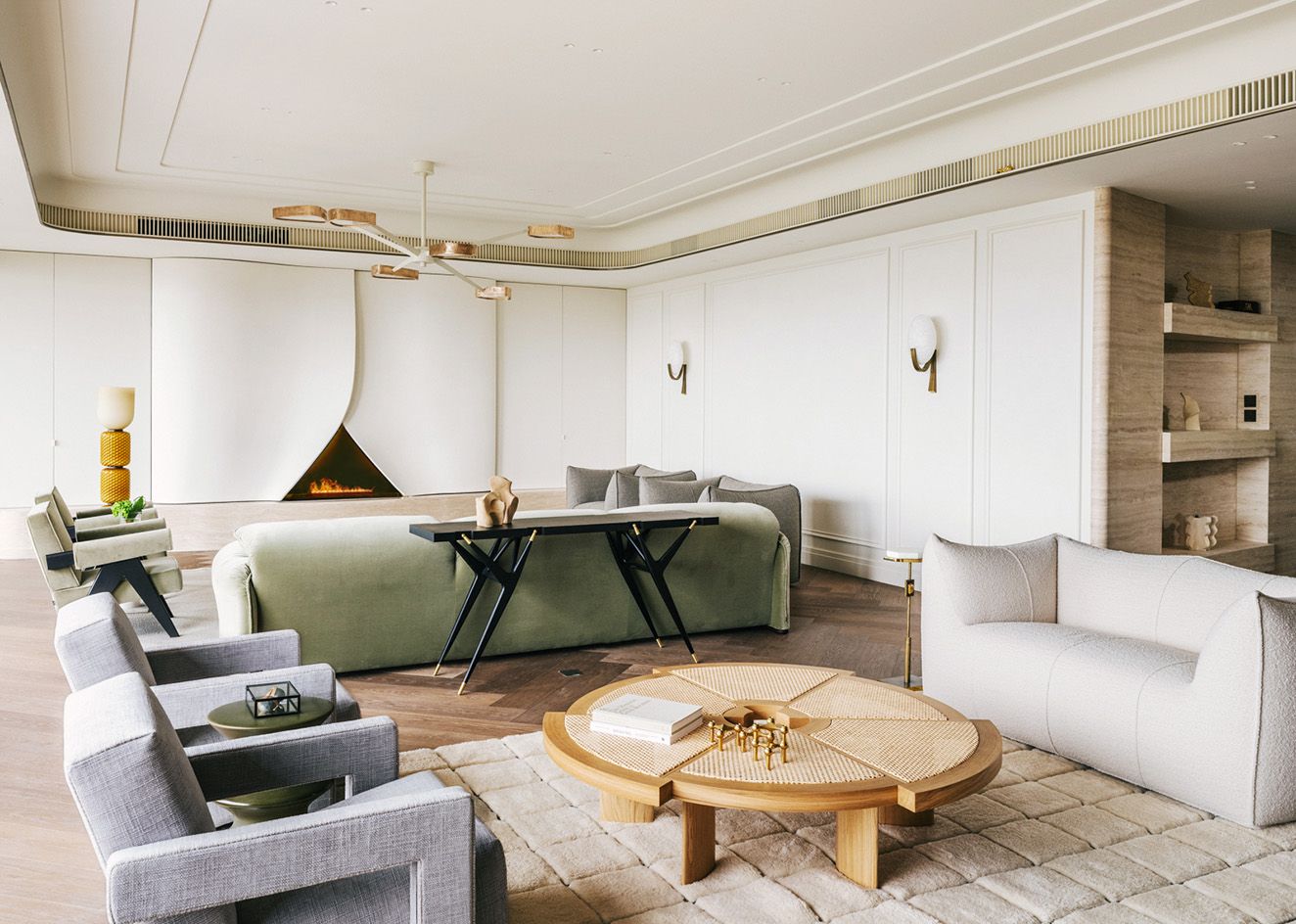
In every sense, Mountain Residence represents Chow’s commitment to creating spaces that feel ‘timeless, personal, and deeply connected to their context’.
Clearly, it’s a commitment that resonates, as his practice, which the University of Waterloo alum set up in 2011, continues expanding. The next six months will see the completion of the new Mandarin Oriental hotel in Hangzhou, a luxury residential renovation in Hong Kong, and a flagship mall in Dubai, each project reinforcing his commitment to immersive harmony – spaces, like the Mountain Residence, where architecture, furnishings, lighting, and art dovetail with such pleasing results.
Daven Wu is the Singapore Editor at Wallpaper*. A former corporate lawyer, he has been covering Singapore and the neighbouring South-East Asian region since 1999, writing extensively about architecture, design, and travel for both the magazine and website. He is also the City Editor for the Phaidon Wallpaper* City Guide to Singapore.