Garden Crescent brings biophilic design to a dense Hong Kong neighbourhood
Garden Crescent by Ronald Lu & Partners brings a haven of green in its high-density Hong Kong neighbourhood
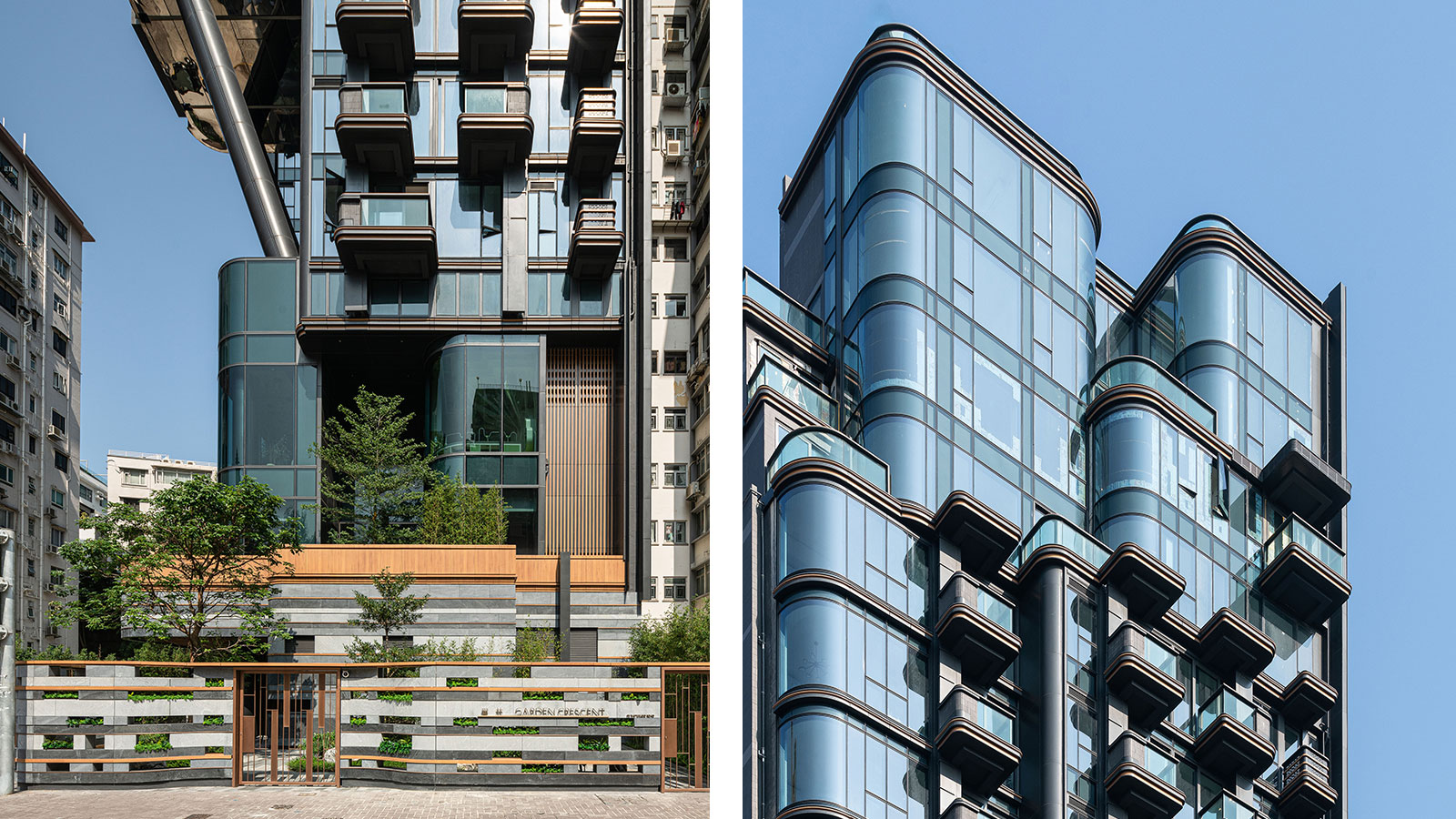
Garden Crescent, a new tower with a green twist, has been rising in Hong Kong's Waterloo Road in Ho Man Tin. Its architects, locally based studio Ronald Lu & Partners, have been developing biophilic designs for years and this latest completion exemplifies their philosophy and aim to 'bring nature on every doorstep'.
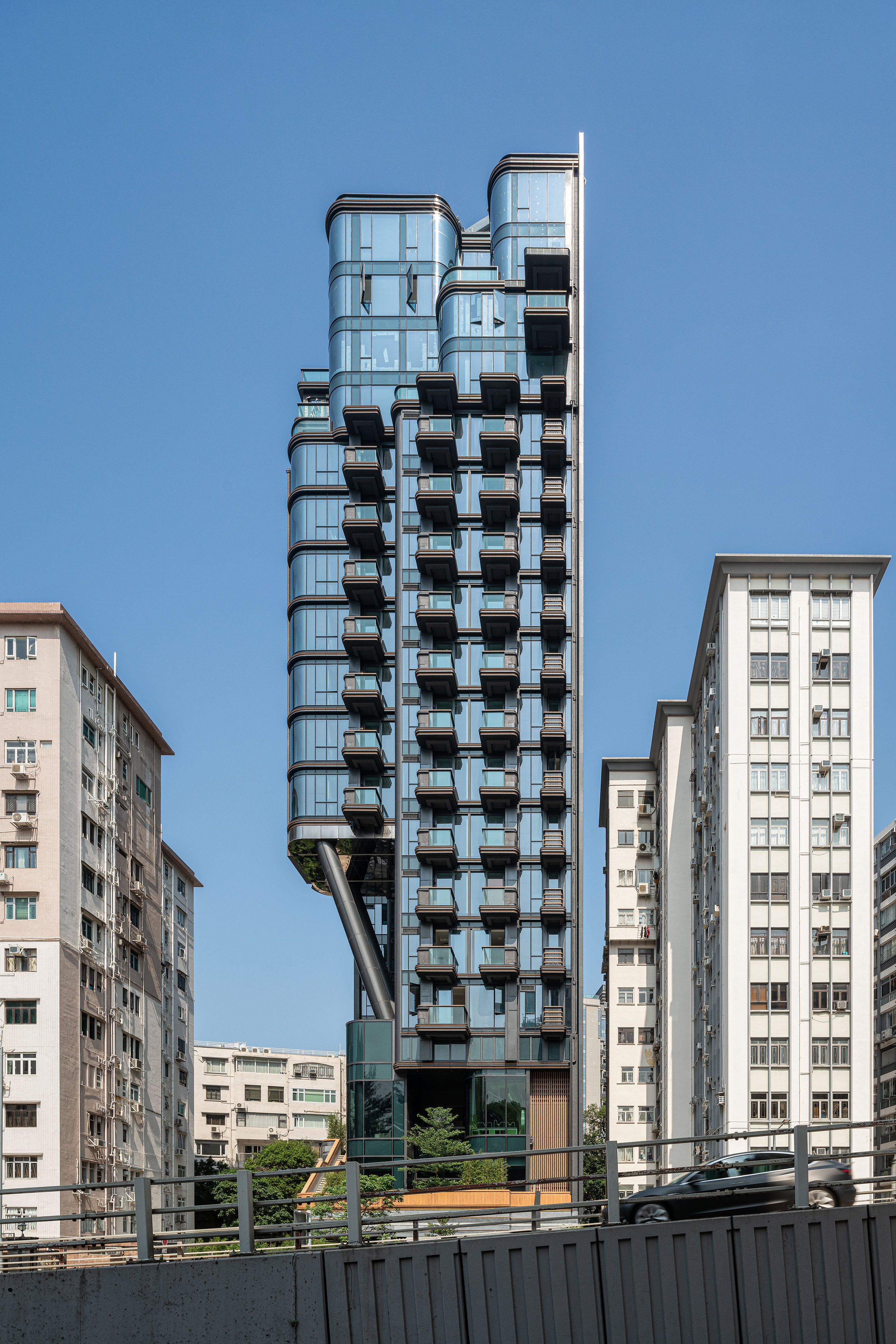
Garden Crescent: an urban green haven
'The design of this building draws inspiration from nature, utilising curved architectural lines that imitate natural patterns. This biophilic approach enhances the flow of circulation and living experience of the residents, ultimately raising their overall quality of life,' explained Bryant Lu, vice chairman of Ronald Lu & Partners.

'The building’s form is generated by creating a forest building within the dense urban fabric, where multi-layers of courtyards are thoughtfully planned to establish a micro-climate that harmonises with the surrounding neighbourhood. The courtyards also serve as gardens where residents can witness the gradual growth of trees over time. This will not only shield the building from the noise of busy traffic but will also encourage residents to embrace an active outdoor lifestyle.'
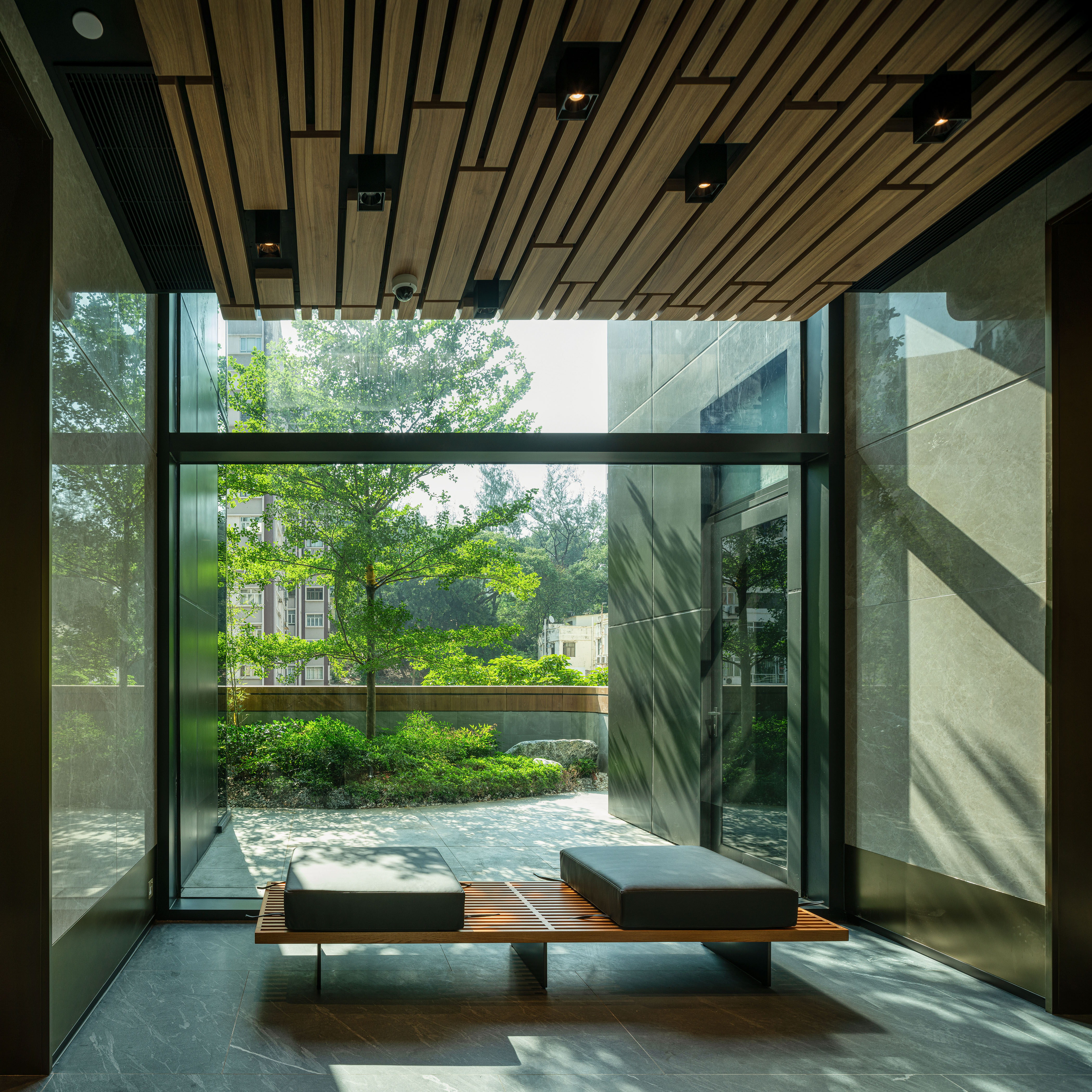
Focusing on creating a design that doesn't feel flat and linear, but rather, 'three-dimensional', the studio crafted a structure where a verdant landscape of trees found on the ground-floor plinth is carried upwards through open-air balconies ready to be planted by residents.
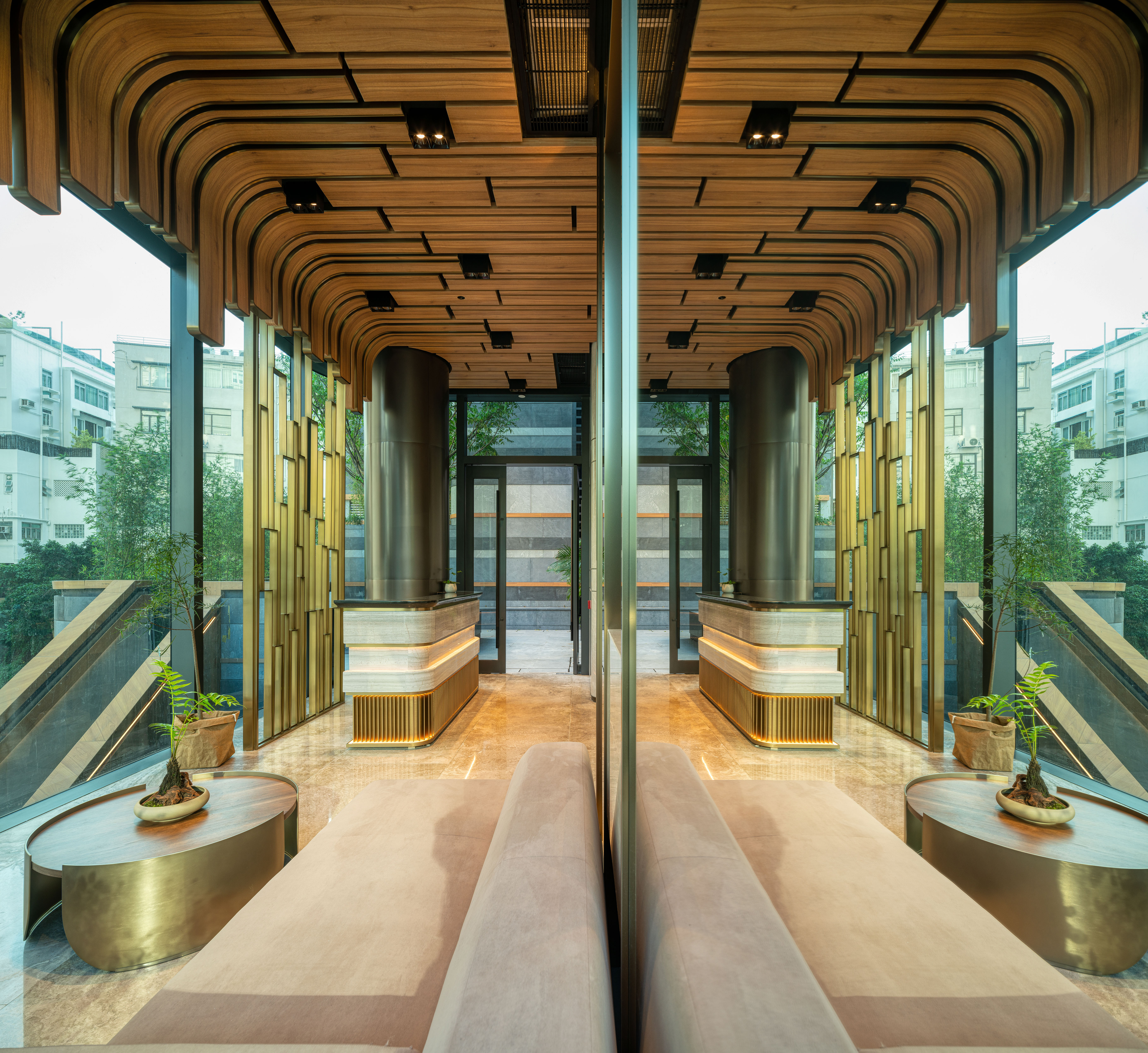
This seemingly simple move offers an important, constant connection with nature that can transform lives – especially when living in a metropolis such as Hong Kong, Lu said: '[The best way to make an urban high rise more friendly is] to design the building with a human-centric approach; enhancing the senses and designing from the perspective of users can greatly contribute to a more inviting and liveable environment.
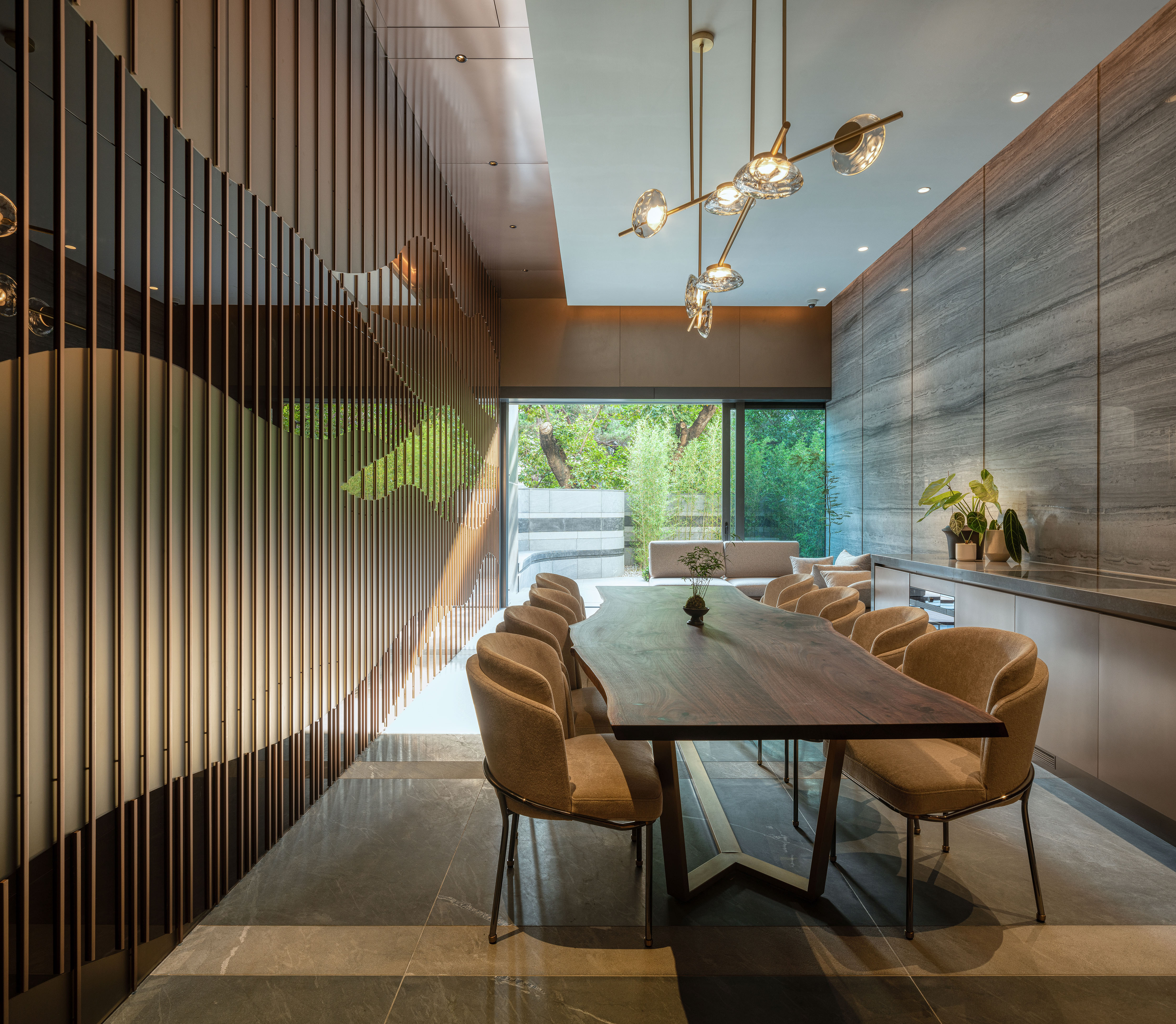
'The multi-level courtyards integrate greenery throughout the building and provide a connection to nature, improve air quality, and offer visually appealing spaces for relaxation. The outdoor staircase at the clubhouse encourages walkability and creates opportunity for social interaction amongst the residents.'
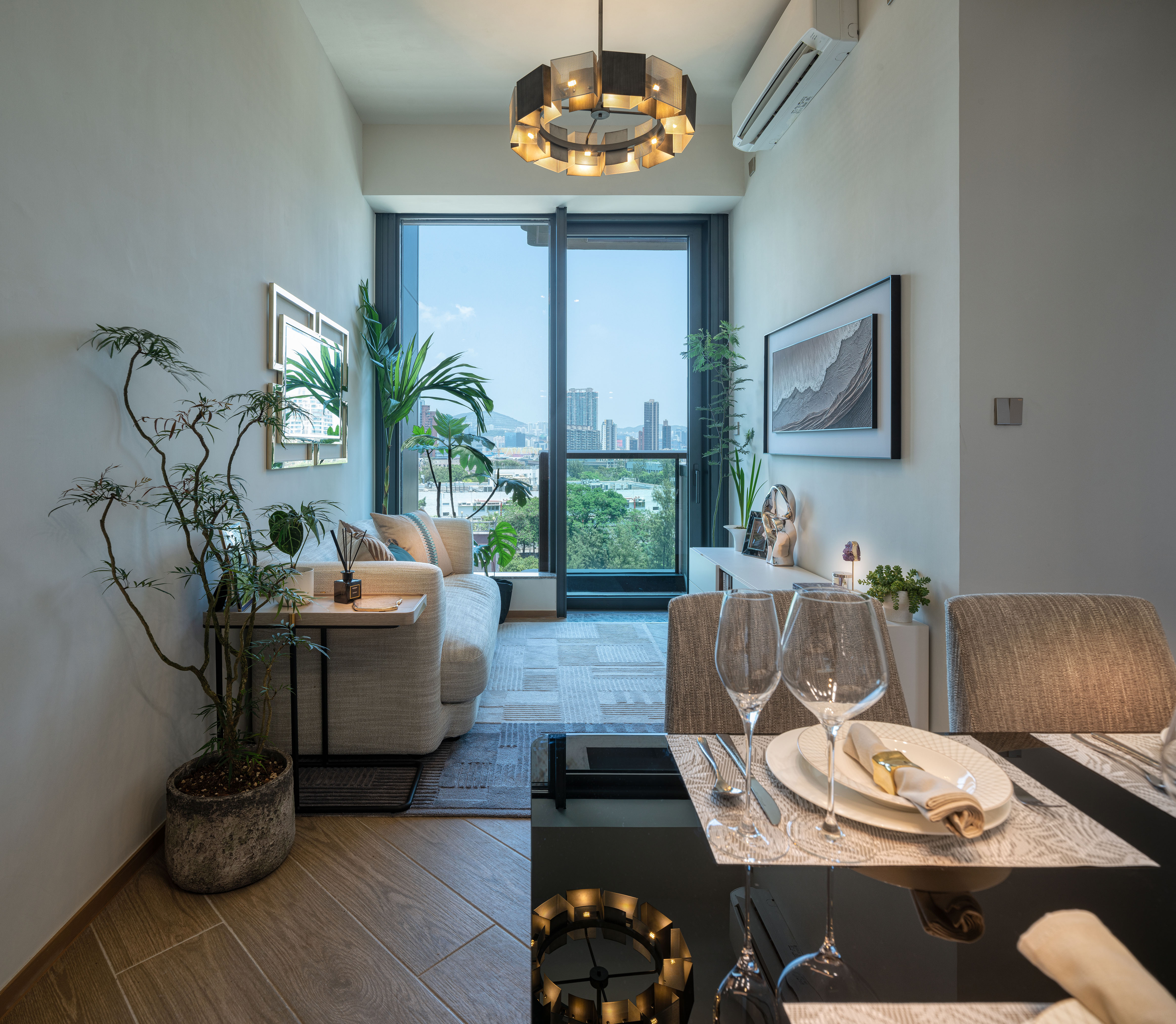
Materials such as natural stone, wood, plants and vegetation, and the use of reflective surfaces – such as metal and mirrored glass on ceilings, and glass finishes elsewhere – help create an environment that feels natural, light and spacious.
Receive our daily digest of inspiration, escapism and design stories from around the world direct to your inbox.
Ellie Stathaki is the Architecture & Environment Director at Wallpaper*. She trained as an architect at the Aristotle University of Thessaloniki in Greece and studied architectural history at the Bartlett in London. Now an established journalist, she has been a member of the Wallpaper* team since 2006, visiting buildings across the globe and interviewing leading architects such as Tadao Ando and Rem Koolhaas. Ellie has also taken part in judging panels, moderated events, curated shows and contributed in books, such as The Contemporary House (Thames & Hudson, 2018), Glenn Sestig Architecture Diary (2020) and House London (2022).