What's next for Foster + Partners?
We take a look at what the future looks like in the world of Foster + Partners. Founded by Norman Foster in 1967, the architecture firm is a pioneer of sustainable architecture, urbanism and design. Recent projects such as Apple Park – in addition to numerous Apple stores across the globe, the Bloomberg European HQ and the Norman Foster Foundation in Madrid highlight Foster + Partners’ passion for innovation in its field. Here we highlight what’s to come.

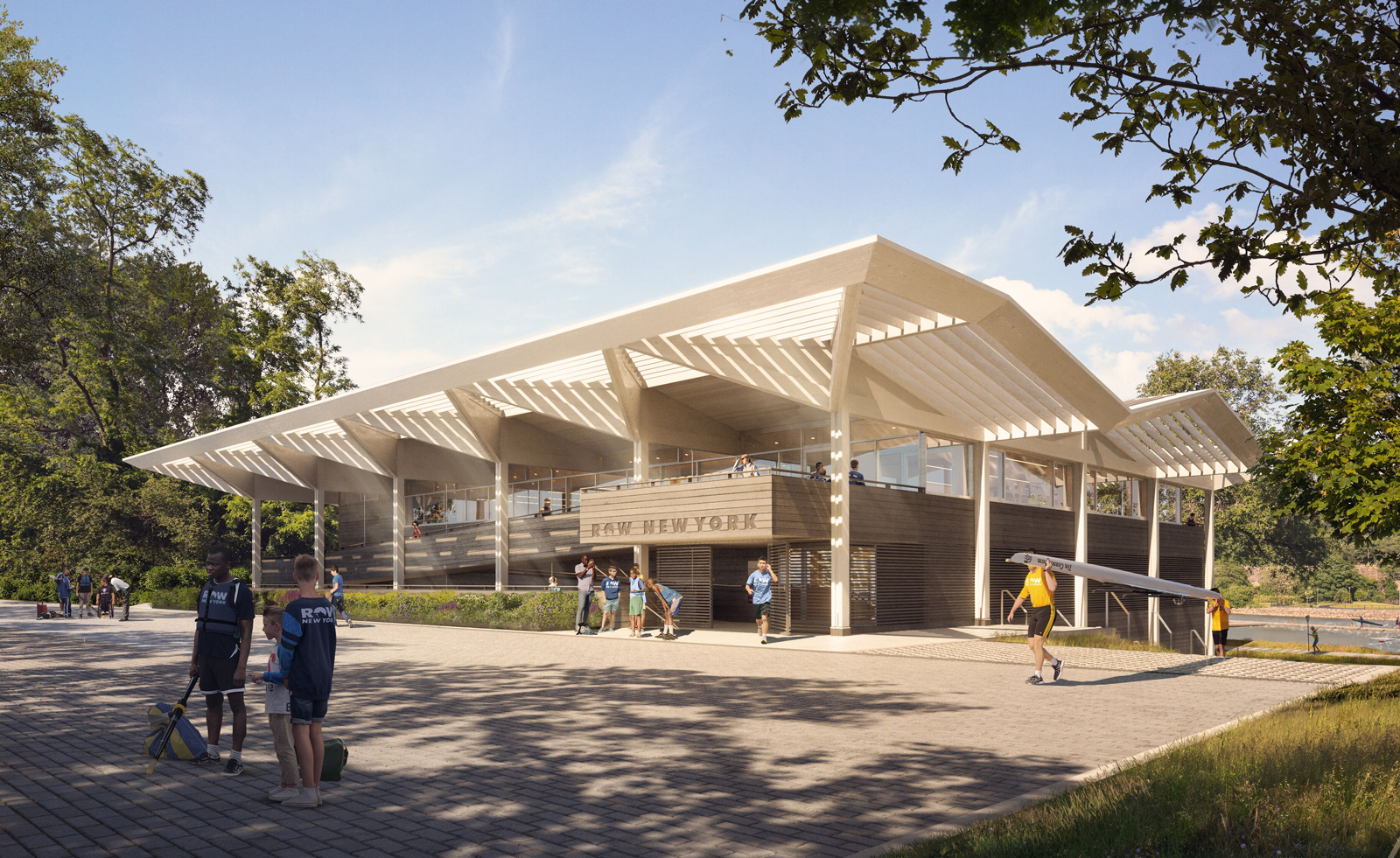
Row New York
Harlem River
Groundbreaking expected: 2022
Row New York, a passionate non-profit rowing club with a mission to make the sport accessible to all, has announced plans for a new Foster + Partners designed boathouse and community learning centre that will enable the organisation to expand outreach and house all of its programmes under one roof. Located on a stretch of the Harlem River, the design of the boathouse – which is being undertaken pro-bono by Foster + Partners in association with Bade Stageberg Cox – has a large folding timber canopy that pays homage to the 20th century timber structures that dotted the riverbanks. Image: Rendering of Row New York Boathouse and community learning center. Designed by Foster + Partners.
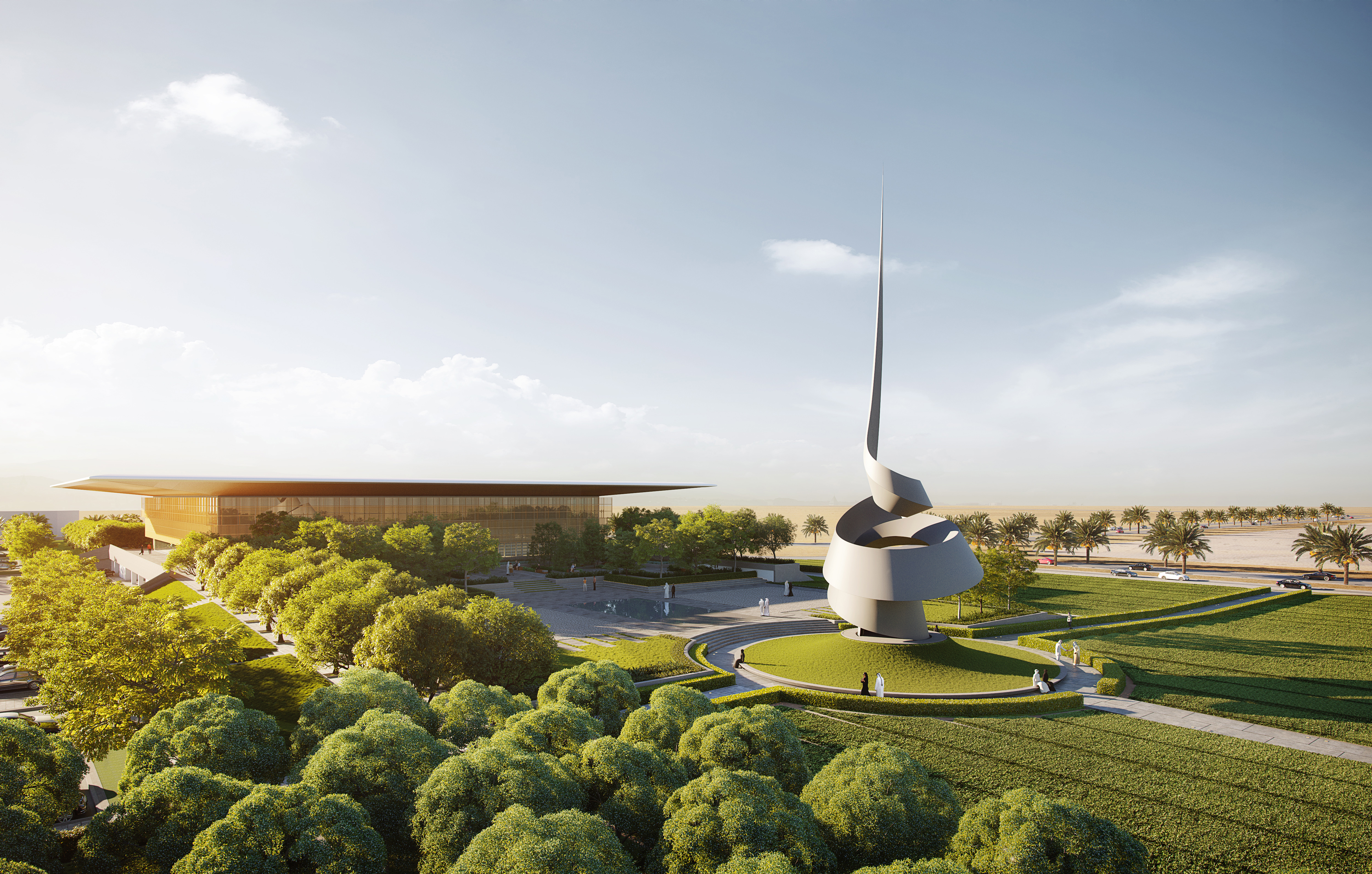
House of Wisdom
Sharjah
Completion: TBC
The House of Wisdom will be a new two-storey library designed to celebrate Sharjah as the 2019 UNESCO World Book Capital. Located on Sharjah International Airport Road, the cultural project ‘conceptualises the library as a social hub for learning, supported by innovation and technology,’ says Gerard Evenden, head of studio at Foster + Partners. Its curved shell will be created from rolled steel plates cut by computer-guided lasers. Four core clusters feature large sculptural staircases, a series of pod spaces, exhibition areas, a prayer room and women-only spaces. Gerry Judah’s art work The Scroll will be installed within the panoramic gardens that surround the building.
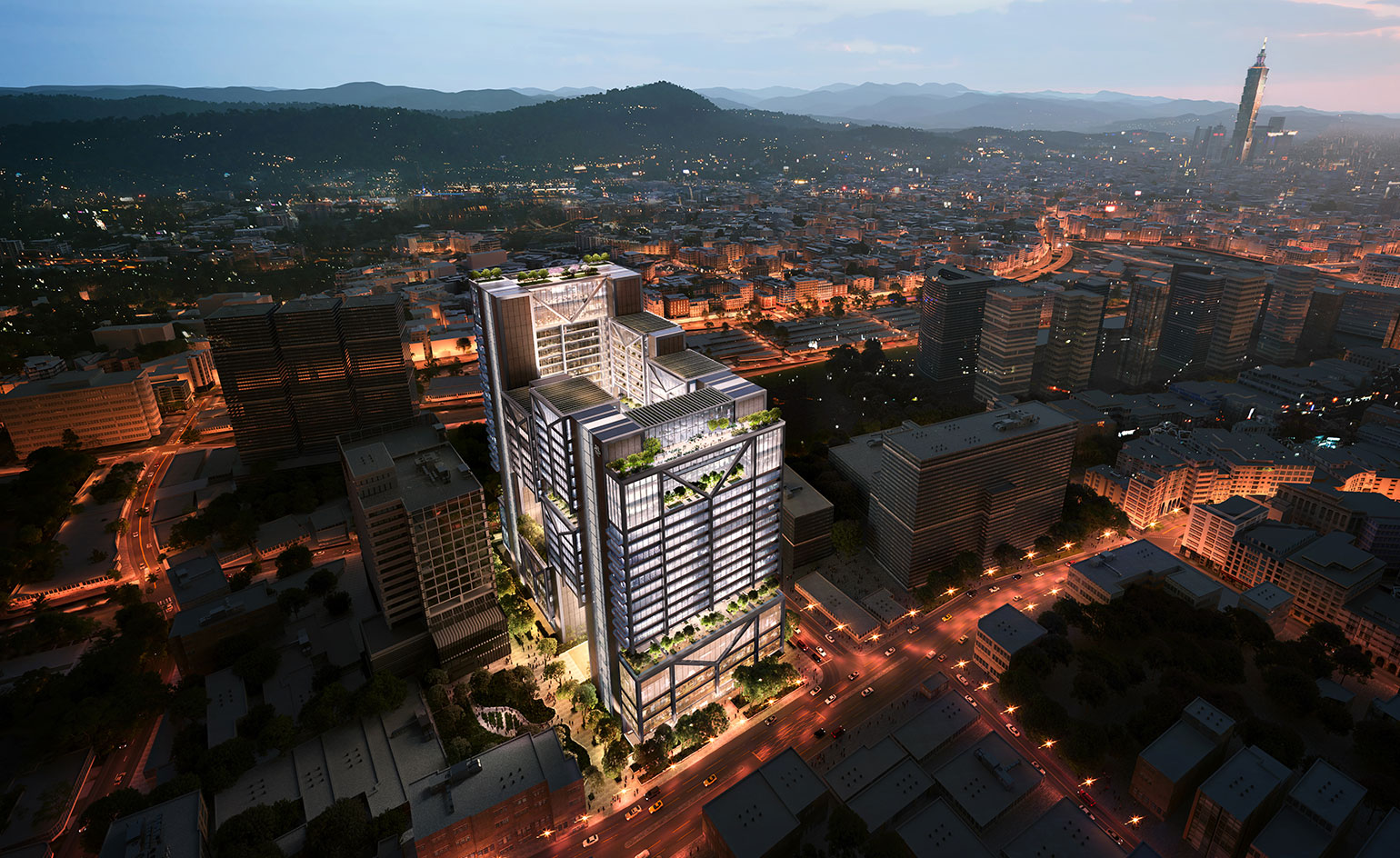
Goldsun HQ
Taipei
Scheduled completion: TBC
Foster + Partners will make its mark on the Nangan urban regeneration project with new headquarters for the Goldsun Group. By replacing the existing Goldsun factory, the new headquarters building will perpetuate the regeneration project’s drive to introduce a mixed-use typology to the area. Office, retail and residential facilities will orbit a central courtyard that will act as a social hub.
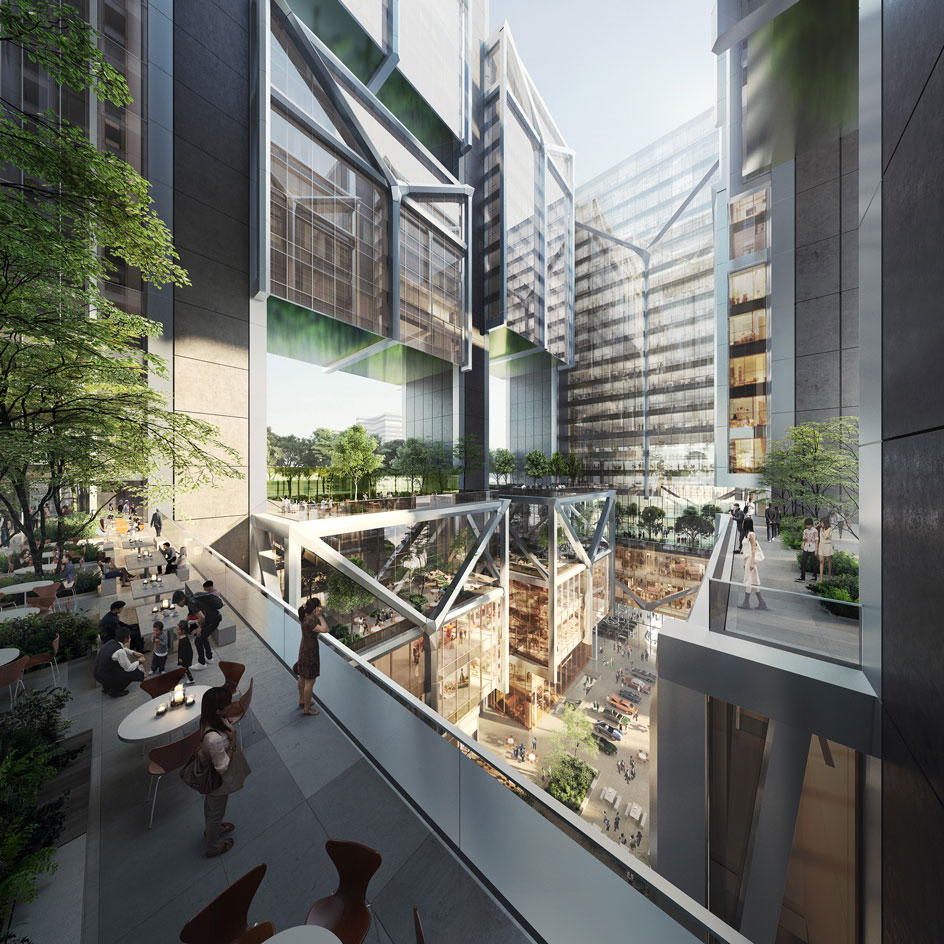
Goldsun HQ
Taipei
Scheduled completion: TBC
The HQ will include skygardens on various levels across the complex, featuring photovoltaic panels and further sustainable features. Further below, six glazed ‘floating volumes’ support the building blocks, combining both structure and service. ‘It has been a wonderful challenge working with our client to transform this existing industrial site into a unique contemporary urban complex,’ says Grant Booker, head of studio at Foster + Partners. ‘We hope that it will be a vibrant new social focus that will bring life to the area and form the centrepiece of its regeneration.’
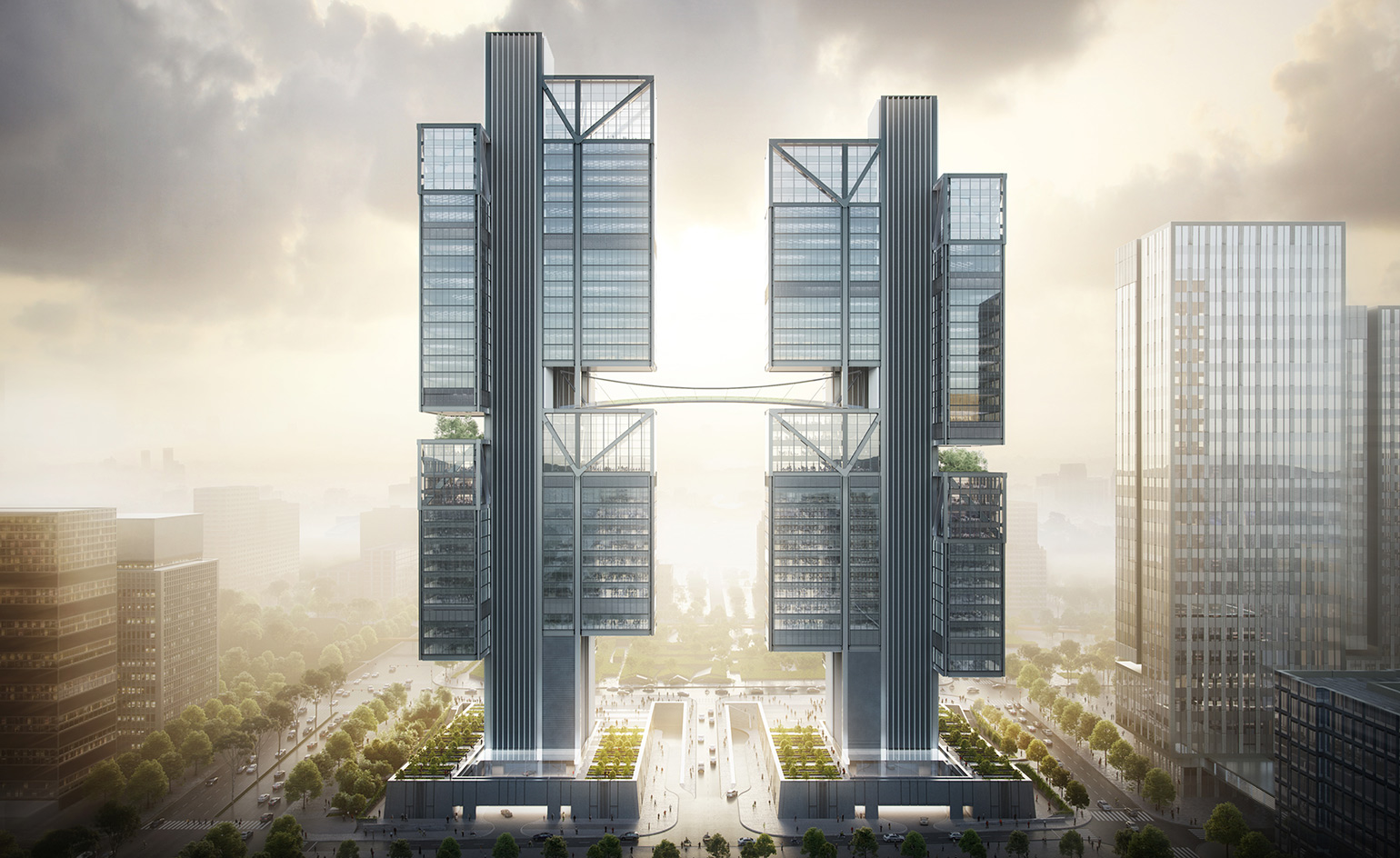
Dajiang Innovation HQ
Shenzhen
Scheduled completion: TBC
World-leading robotics company DJI’s new headquarters in Shenzhen is stapled to be the company’s ‘heart of innovation’. Looking to counter the traditional office space setup, Foster + Partners has been challenged with the task of combining research and development spaces, offices and staff facilities with public areas to form an expanding creative community. Linked by a sky bridge, a pair of twin towers features large, column-free spaces with unique quadruple-height drone flight testing labs. A public exhibition space on the ground floor acknowledges DJI’s technological advancements in drone technology, and a new theatre provides the perfect space for product launches.
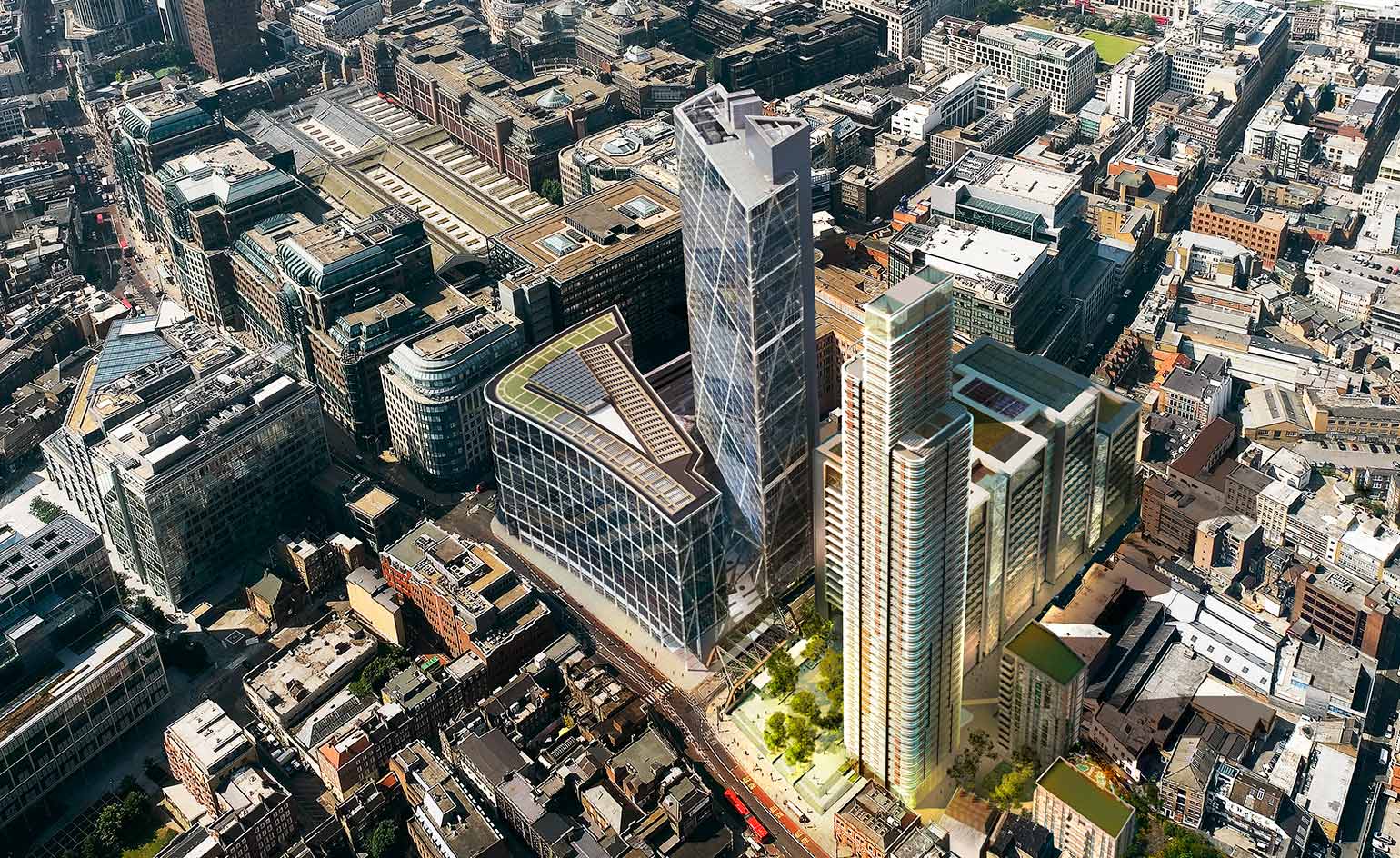
Principal Tower
London
Scheduled completion: 2019
At Principal Place, a mixed-use development a stone’s throw from the City of London in the borough of Hackney, the landmark building, Principal Tower is nearing completion. Soaring 175 m in height with 50 storeys, it will be one of London’s tallest residential buildings. Comprised of three volumes, it’s reflective of the urban identity of the surrounding city plan. On the more residential side of Shoreditch, one tower appears lower, while on it’s City of London side, the height of the second tower is emphasised, while a slim elegant tower rises up between the two. The building is clad in fins that shade the apartments and almost every residence has its own curved balcony with bronze exterior detailing. The tower has a combined heat and power plant, roof-mounted photovoltaic panels and grey water harvesting, designed to reduce energy use.

Haramain High Speed Rail
Saudi Arabia
Scheduled completion: 2019
A major infrastructure project for Saudi Arabia, the Haramain High Speed Rail will connect the cities of Makkah, Madinah, Jeddah and the developing King Abdullah Economic City (KAEC). Foster and Partners has designed vast stations for the rail track that will accommodate an anticipated 60 million passengers (expected to increase to 135 million passengers by 2042). The modular approach to the stations’ design is complemented by variations in colour, which signify the four cities while remaining emblematic of the HHR system. Colours and design will connect to the historic architecture of each locations, yet the stations will also be united by the 25m-high arches rising from the concourse complemented by smaller 9m arches at platform level that connect to form a gracefully vaulted roof. Chandeliers suspended between the arches, provide focused lighting, mediating between the scale of the roof and concourse level and accentuating the rhythm of the structure.
Receive our daily digest of inspiration, escapism and design stories from around the world direct to your inbox.
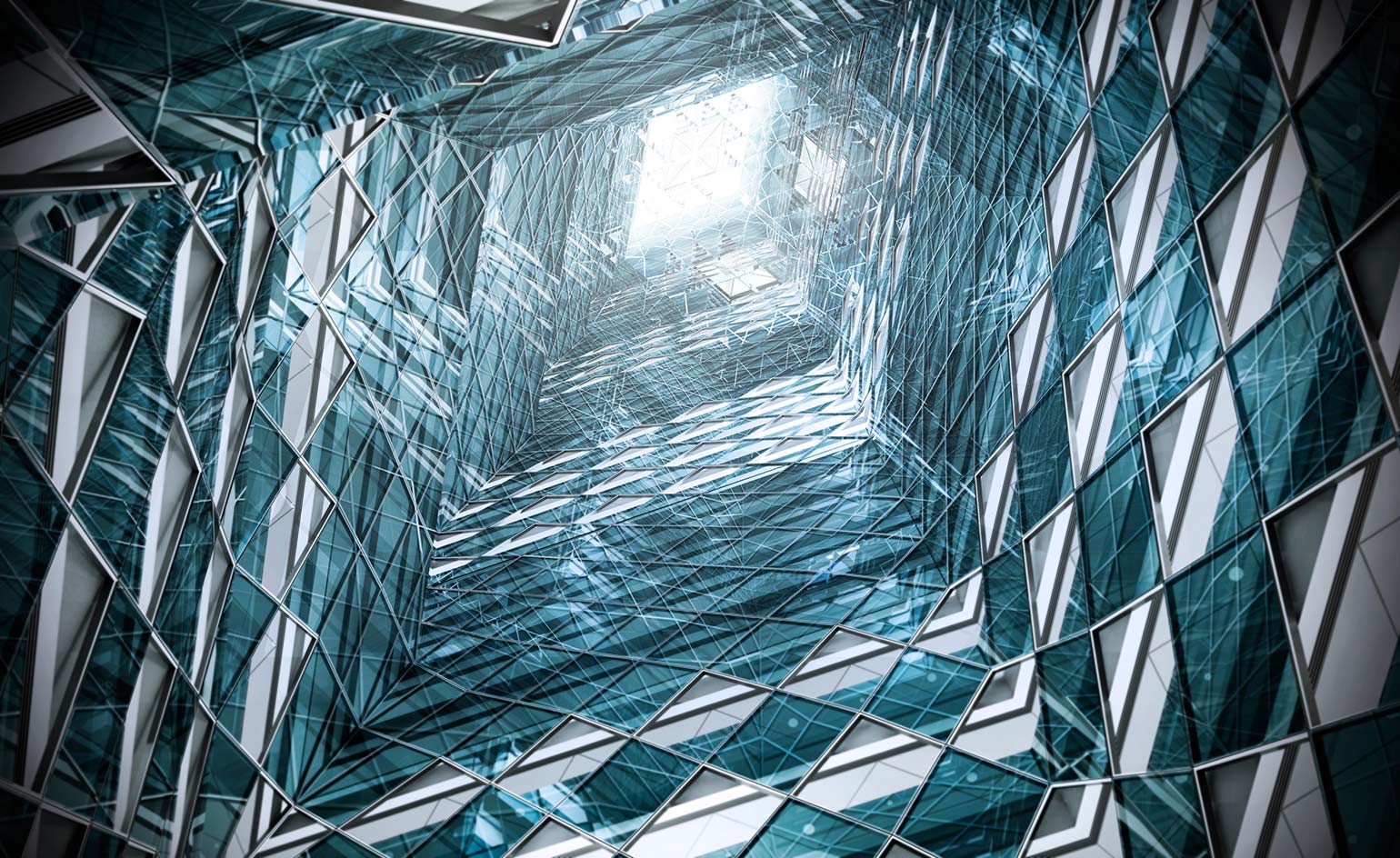
Samba Head office
Riyadh, Saudi Arabia
Scheduled completion: 2019
This 40-storey tower in the Financial Plaza at the heart of
Riyadh’s new King Abdullah Financial District will be a symbol for Samba’s new headquarters. The building has a distinct three-dimensional facade that will distinguish it amongst a tightly grouped cluster of towers. In total, the scheme provides 1 million sq ft of office accommodation above ground, in addition to basement retail levels that connect to the district-wide mall. The tower is topped by a 70-metre high spire, which is illuminated at night as a landmark for Samba. The spire also acts as a radiator, capturing cooling northerly breezes and using water to cool the roof-mounted array of advanced photovoltaic panels, thus enhancing their efficiency.
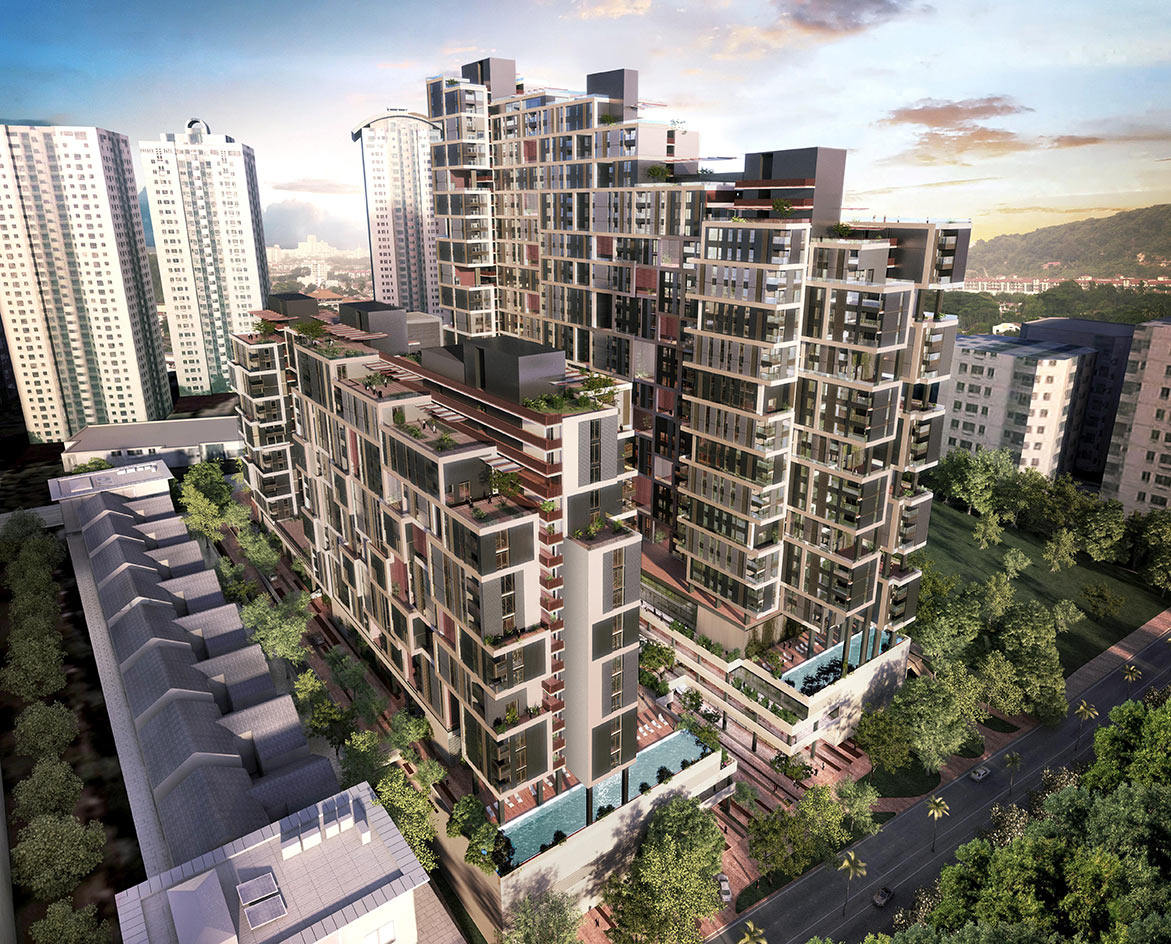
Arcoris Mont’ Kiara
Kuala Lumpur, Malaysia
Scheduled completion: 2019
Mont’ Kiara 20, or MK20, is a hybrid live, work and social scheme stretching 1.5 million sq ft in a mostly residential area of the city. The scheme will look inwards towards a central green space lined with cafes, shops and terraces, yet be open and easy to access via pedestrian routes designed to forge civic interactions with the surrounding community. The complex is devised of a series of projecting volumes that articulate the residential apartments bringing individual identity to each unit.
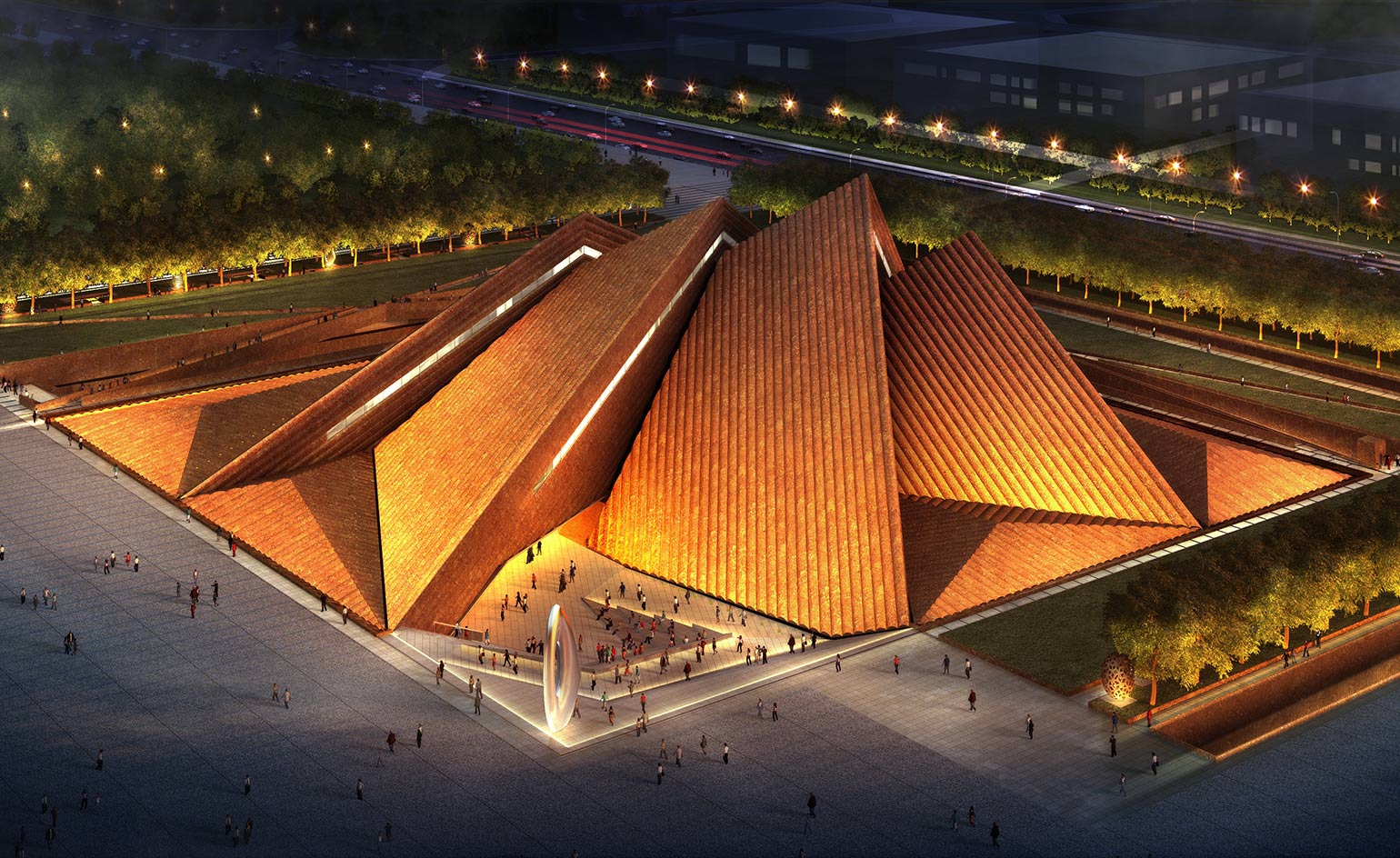
Datong Art Museum
Datong, China
Scheduled completion: 2019
The 32,000sq m Datong Art Museum features exhibition spaces, a children’s gallery, group entrance lobby, café, restaurant and support spaces – which are arranged around sunken courtyards to draw in daylight. The building’s form is conceived as an erupted landscape, with only the top of the roof visible at ground level. Like natural peaks, the roof is clad in earth-toned corroded steel. By sinking the building into the new plaza, it relates in scale to the three other cultural buildings in the group, balancing the overall composition of the district masterplan while maximising the internal volume. A vast open exhibition space named the Grand Gallery will be used for artists’ commissions – stretching 37 m high and spanning 80 m the flexible space can be accessed directly by an articulated 40-foot container vehicle to install large-scale sculptures, stage and lighting equipment.
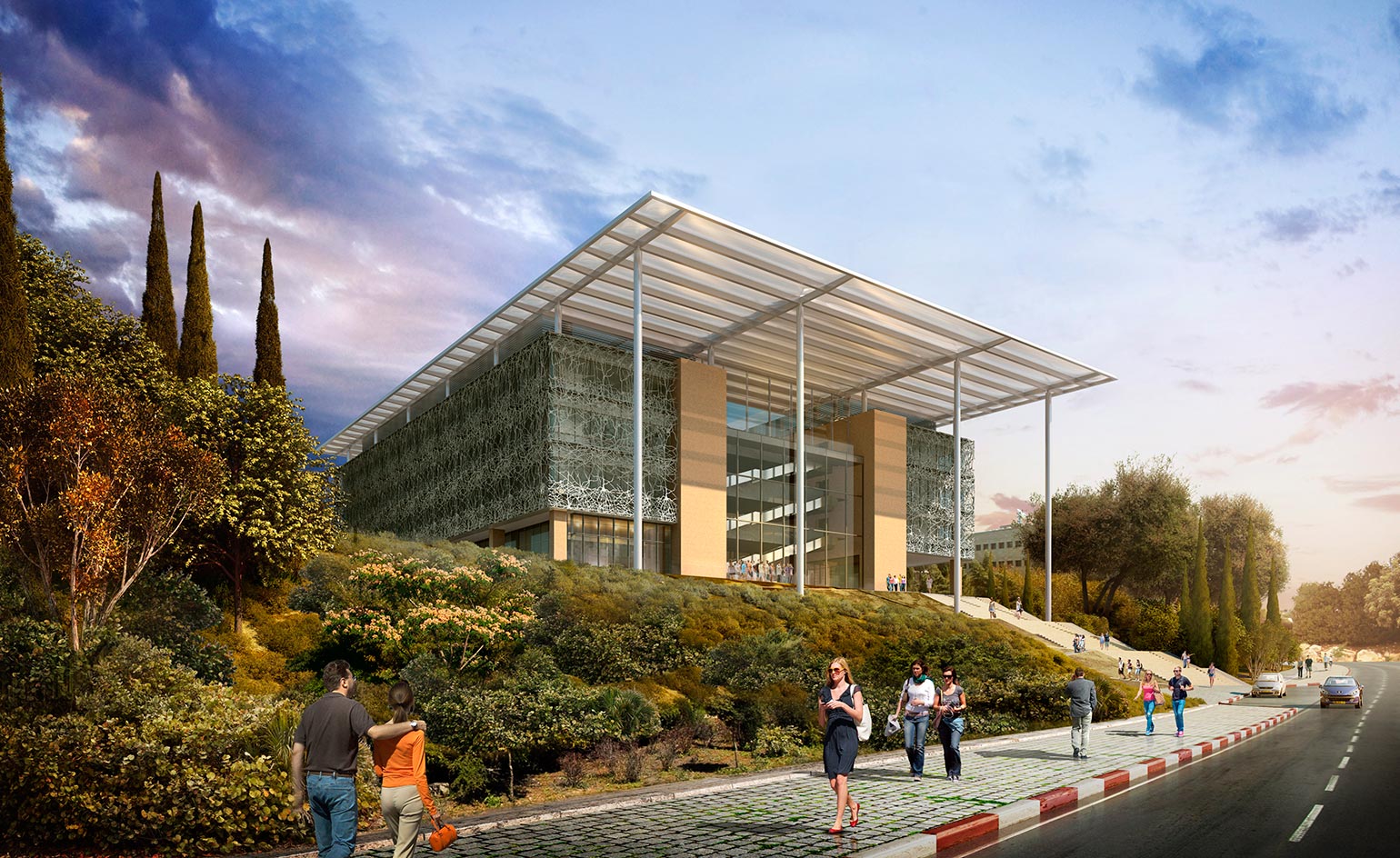
Edmond and Lily Safra Center for Brain Sciences
Jerusalem, Israel
Completed 2018
This pioneering research facility at the Hebrew University of Jerusalem is designed to be a gateway between the university campus and city. The building is arranged as two parallel wings around a central courtyard. The upper levels house 28 highly flexible laboratories linked by social hubs, which are conceived to encourage interaction and the exchange of ideas between students and staff. At ground floor, there are teaching facilities, a 200-seat auditorium, a library, café and a publically accessible gallery for the display of brain art. The courtyard at the heart of the scheme unites these different functions, establishes new circulation routes through the campus and draws the greenery of the surrounding landscape into the building. Planted with citrus trees and with a water feature along its length, the courtyard forms a quiet, reflective space and a cool microclimate, which can be further mediated by a retractable ETFE roof.
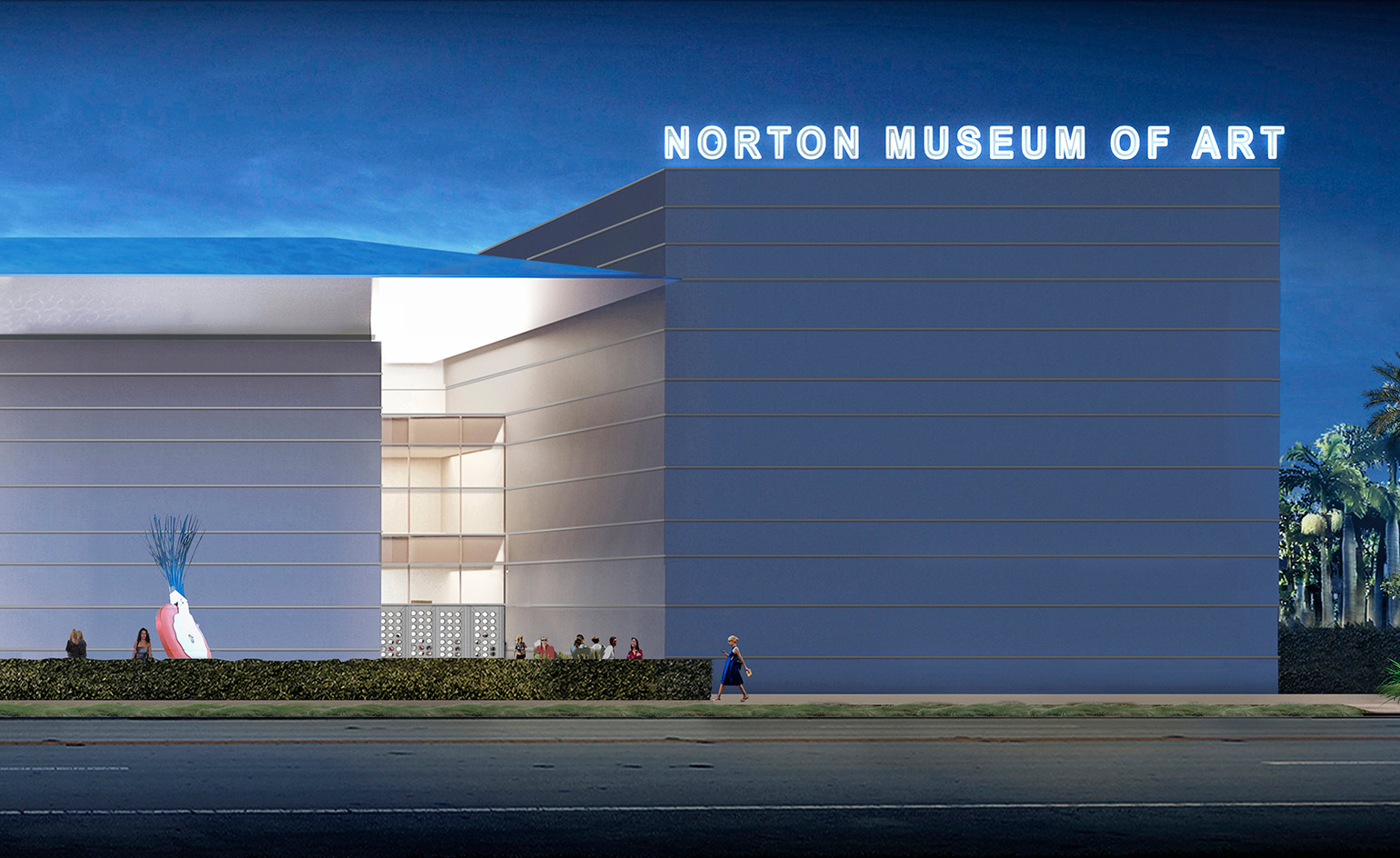
Norton Museum of Art
West Palm Beach, US
Completed 2019
Built in 1941 to house the art collection of the industrialist Ralph Hubbard Norton and his wife, Elizabeth, the Norton Art Museum was laid out by the architect Marion Sims Wyeth as an elegant series of art deco-inspired single storey pavilions around a central courtyard. Subsequent expansion has broken the symmetry of the original arrangement, and the creation of an additional car park to the south of the museum has led to the relocation of the main entrance from South Olive Avenue to the side of the building. The new masterplan restores the logic of Wyeth’s plan, reasserting the clarity of the main axis, balancing the different building heights and providing flexible, welcoming visitor facilities to attract a wider local and international audience. The project aims to transform the existing assemblage of buildings into a world-class cultural destination within a sub-tropical garden setting. A new street frontage on South Dixie Highway to the west redefines the museum’s relationship with the city and reasserts the main entrance on the central axis – visitors will once again be able to see through the building via a new, transparent entrance lobby and refurbished glass and iron courtyard doors.
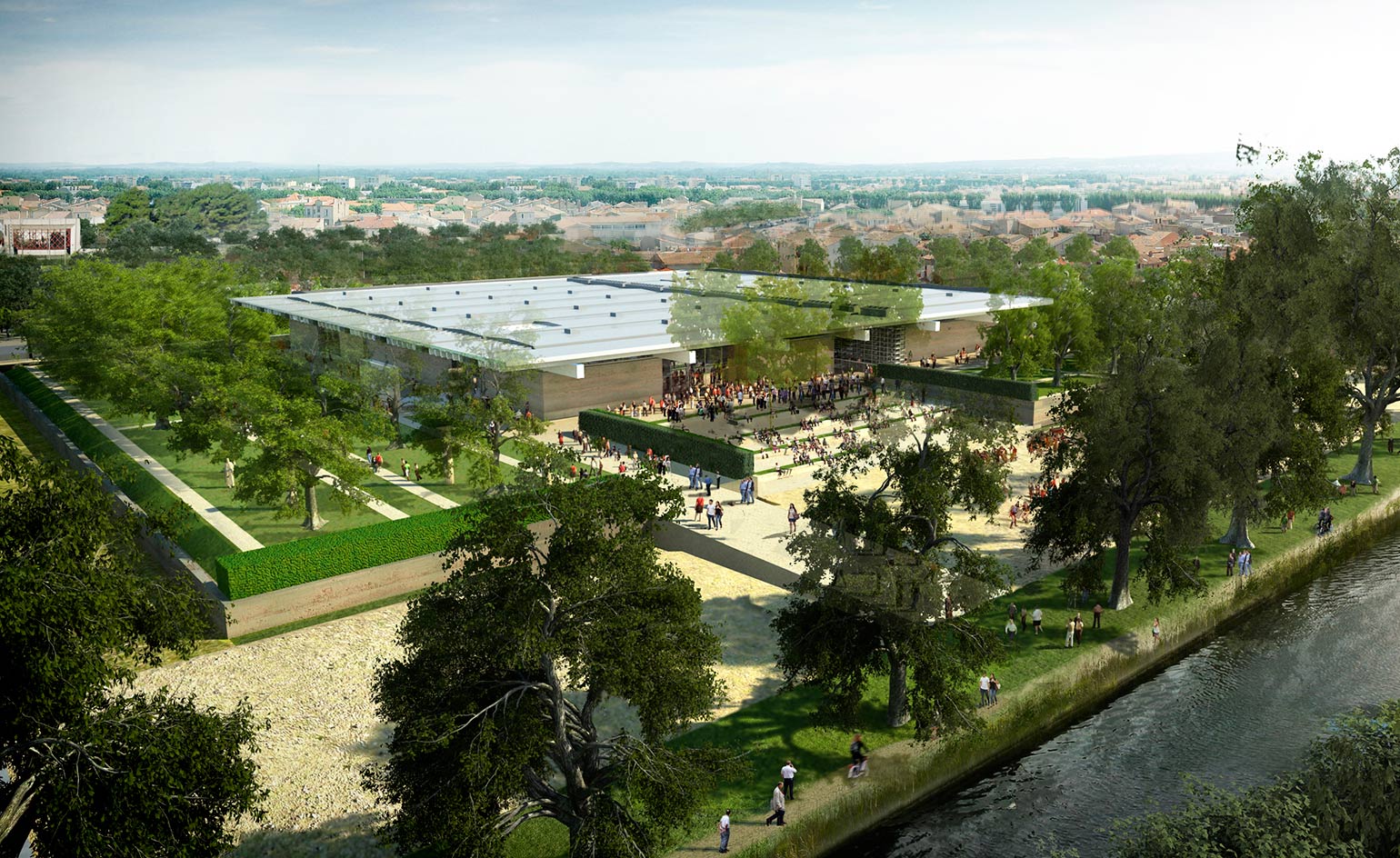
Narbo Via
Narbonne, France
Scheduled completion: 2020
The Narbo Via is a new landmark at the entrance to Narbonne on a site adjacent to the Canal de la Robine. The building incorporates galleries for permanent and temporary exhibitions, a multimedia education centre and library, as well as restoration and storage facilities. The centrepiece of the museum is a collection of more than 1,000 ancient stone relief funerary blocks excavated nearby. Their display forms a natural barrier at the heart of the simple, rectilinear building, separating the public galleries from the more private restoration spaces. Visitors will be able to glimpse the work of the archaeologists and researchers through its mosaic of stone and light, and the flexible display framework allows the reliefs to be easily reconfigured and used as an active tool for learning. Inspired by formal French gardens and the Roman courtyard, the museum’s grounds feature an amphitheatre for open-air displays and events.
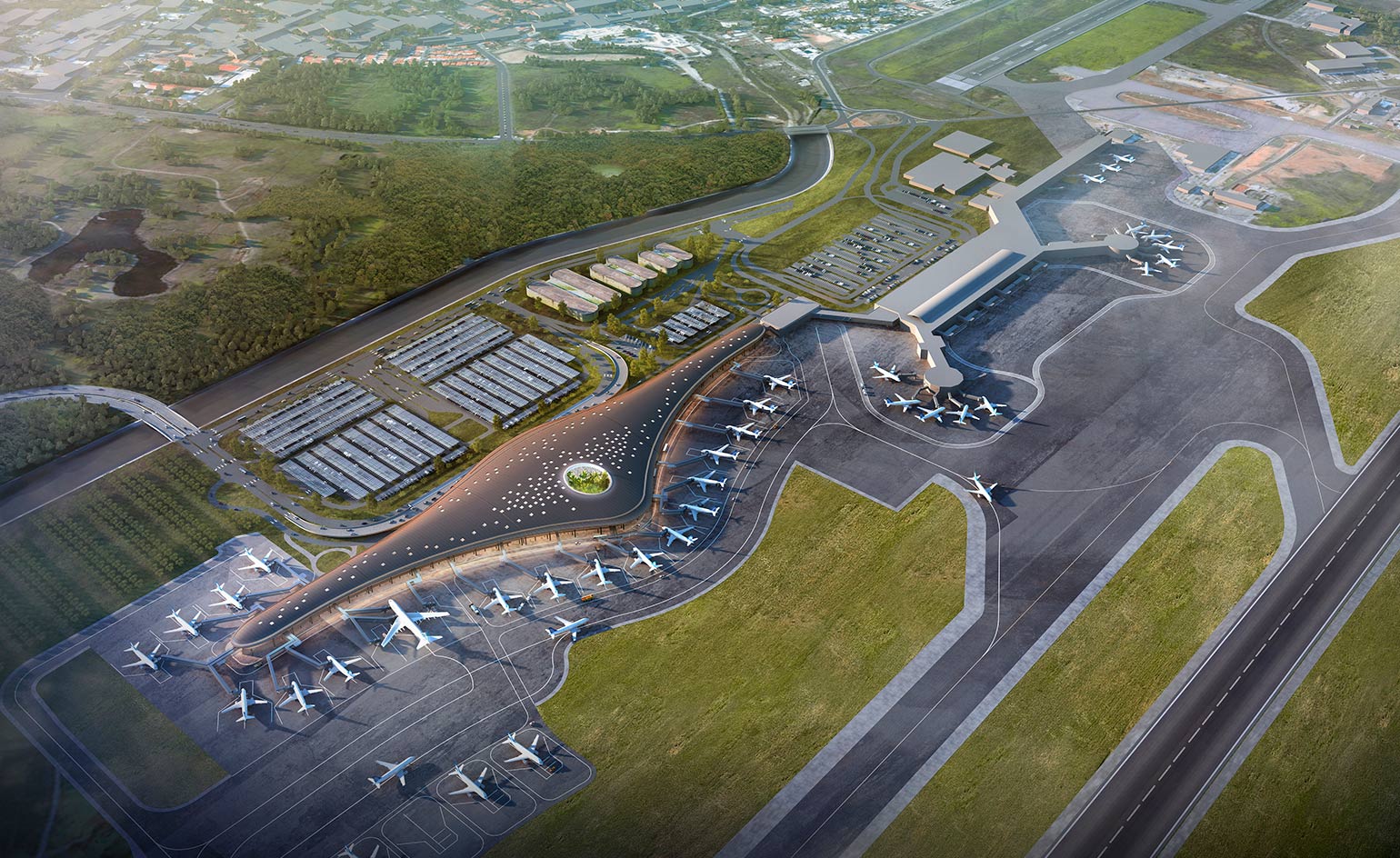
Tocumen International Airport
Panama City, Panama
Scheduled completion: 2019
The masterplan for the expansion of Tocumen International Airport is planned to increase capacity from 5.8 to 18 million passengers a year by 2022, establishing an important new hub for the Americas. The new terminal is designed to reflect the Panamanian landscape – at the heart of the new airport is a lush open garden, planted with the trees and flora of Panama’s tropical forests, visible within a curved glass enclosure. Two symmetrical wings of piers extend to the east and west from the garden and central concourse, and the entire building is unified beneath an aerodynamic bronze-coloured roof.
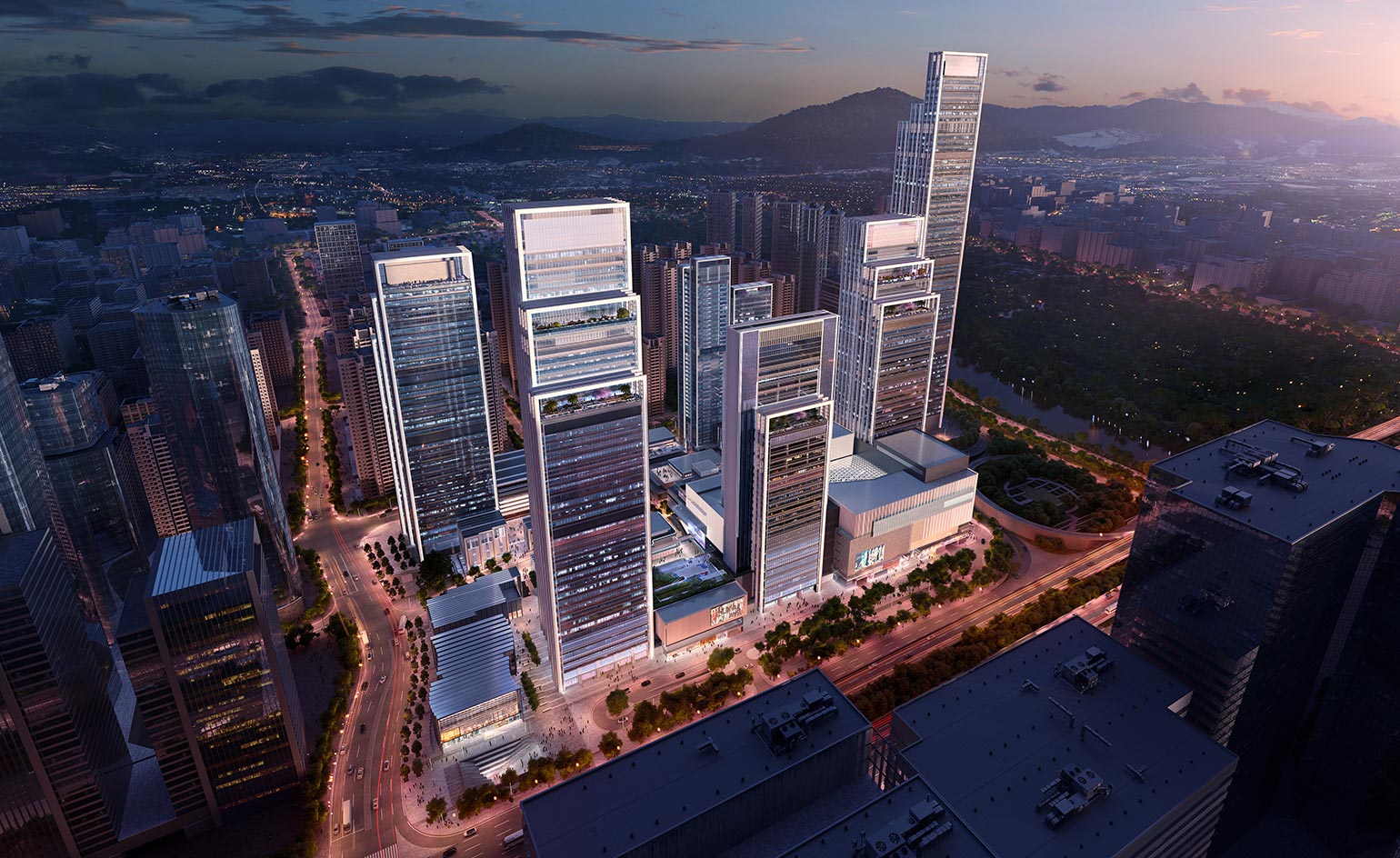
China Resources Land
Shenzhen
Scheduled completion: 2019
Located at the heart of the Shenzhen High-Tech Industrial Park, the Dachong Village masterplan has been designed as a ‘timeless development’ that is a benchmark for sustainable architecture in the city. The area will be a mixed-use community, bringing together offices, a hotel and a dynamic public realm, animated by shops, restaurants and a range of new civic spaces. Located pivotally at the eastern entrance to the SHIP along Shen Nan Avenue, the buildings are laid out as blocks dissected by streets and squares that connect to established pedestrian and public transport nodes within the greater masterplan. Public spaces are arranged to create a dense development as part of the city fabric while enhancing connectivity, maximising views, and adding an exciting social dimension with landscaped public spaces.
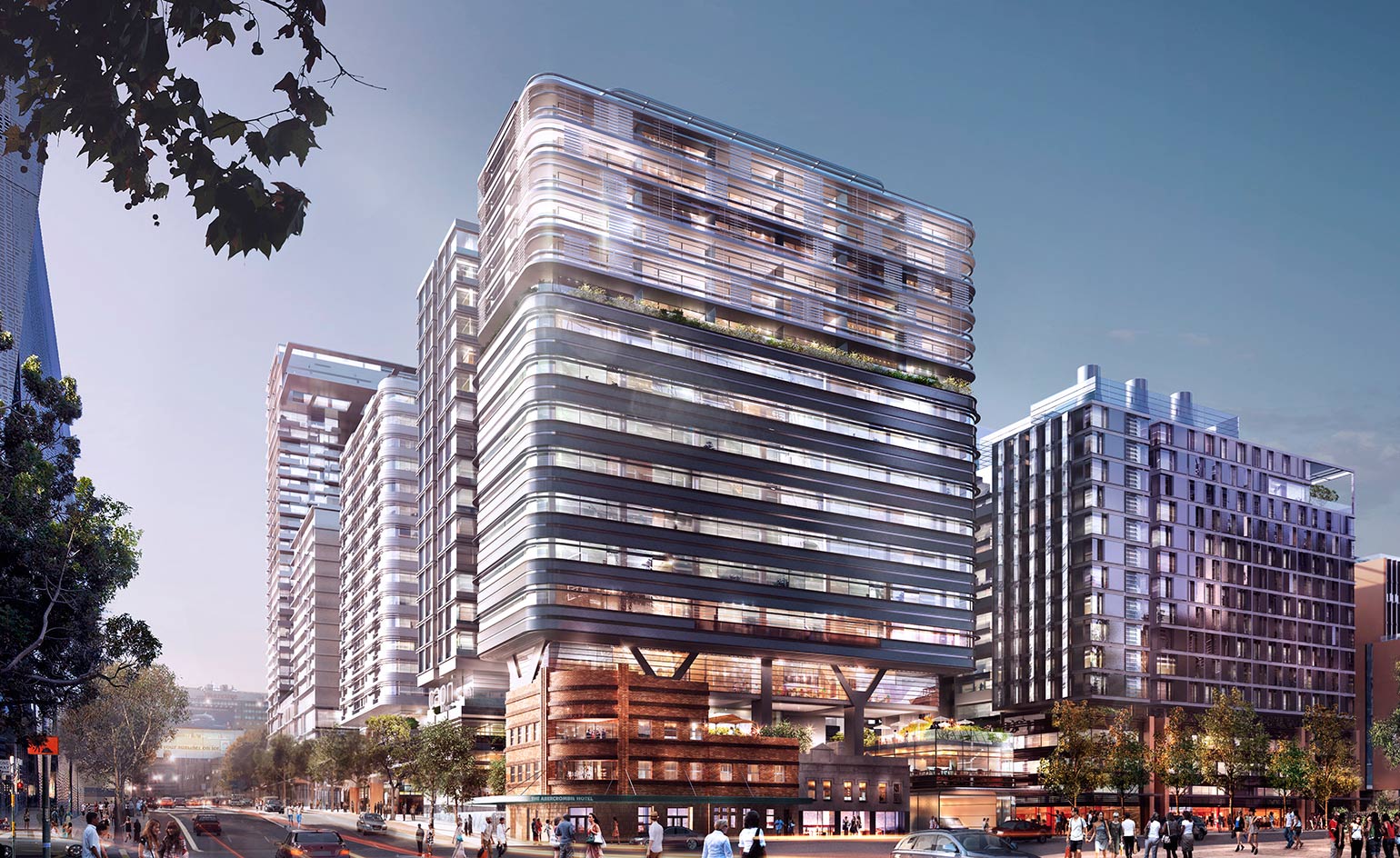
DUO Central Park
Sydney, Australia
Completed 2018
Part of the Central Park masterplan designed by Foster + Partners in Sydney that extends the Chippendale area to the north, Duo is a mixed-use development of two adjacent buildings located at the intersection of Broadway and Abercrombie Street. The proportions of the building aim to visually unify Sydney’s modern and historic architecture, with the design drawing inspiration from the early 20th-century art deco-style of the Australian Hotel building located nearby. At ground level, the two buildings are bisected by a new pedestrian promenade lined with cafes and shops, while the buildings above which reach 17 storeys, hold 313 luxury apartments.
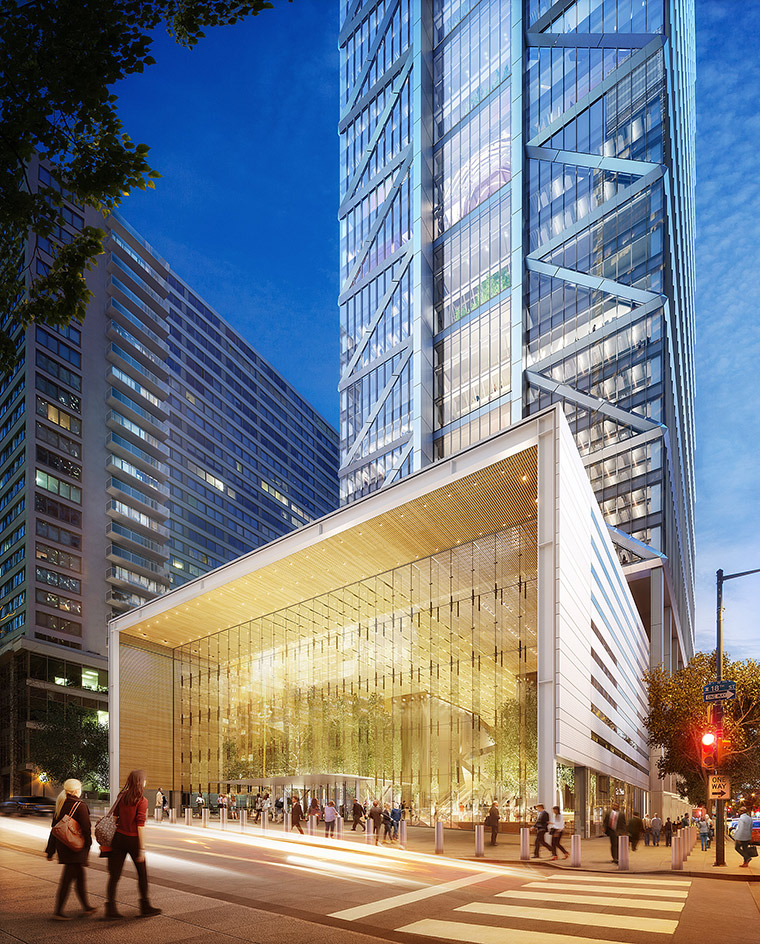
Comcast Innovation and Technology Center
Philadelphia, USA
Scehduled completion: 2019
The Comcast Innovation and Technology Center is a mixed-use tower combining high-tech research and development spaces with a hotel at 1800 Arch Street in Philadelphia, next to the existing Comcast Tower. At 1121 feet (341 metres), it will be the city’s tallest building and America’s tallest outside New York and Chicago. The tower features a vertical series of ‘pocket parks’ and inspiring social spaces, the tower will provide a unique, highly flexible workplace that can nurture innovation and help the world’s largest media company attract the industry’s leading talent. At its base there will be state-of-the-art television studios for NBC and a 12-storey hotel above.
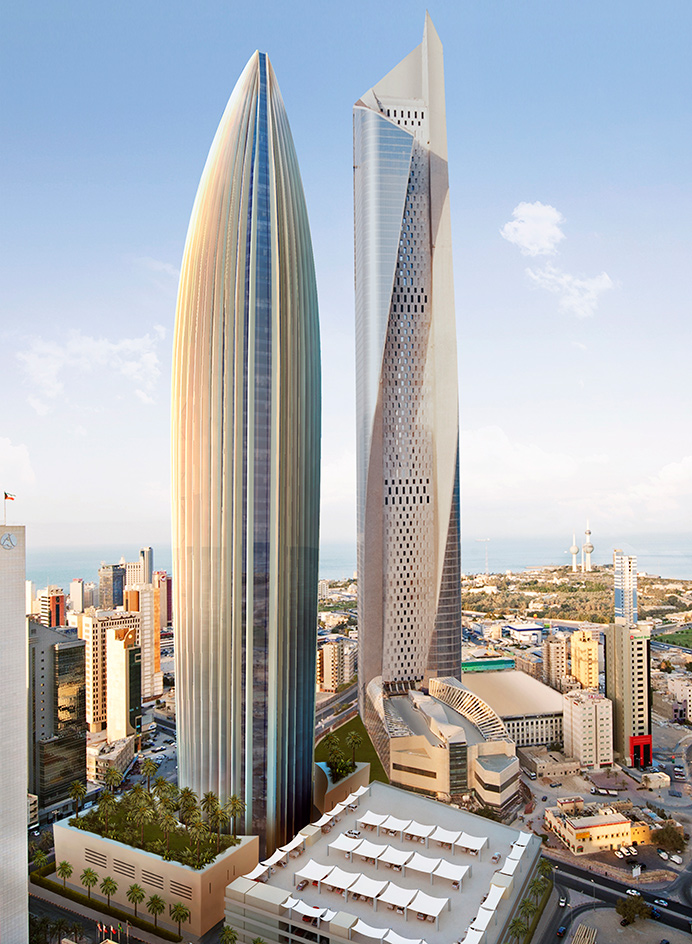
National Bank of Kuwait
Kuwait City, Kuwait
Scheduled completion: 2020
This 300m tower, the headquarters for the National Bank of Kuwait, is loacted in Kuwait’s financial district, Sharq. The building is designed to be passively efficient in the face of Kuwait’s extreme climate that reachs 40-degrees in the summer. The tower’s cylindrical form opens like a shell to the north to avoid solar gain and to the south is shaded by a series of concrete fins, which extend the full height of the tower to provide structural support. Tapering towards the base, the design maximises floor space in the upper levels and promotes self-shading, as the overhanging floor plates shelter the offices below. The 60 floors of office space for the bank encompass three sky lobbies and the chairman’s lounge at the apex offers panoramic views.
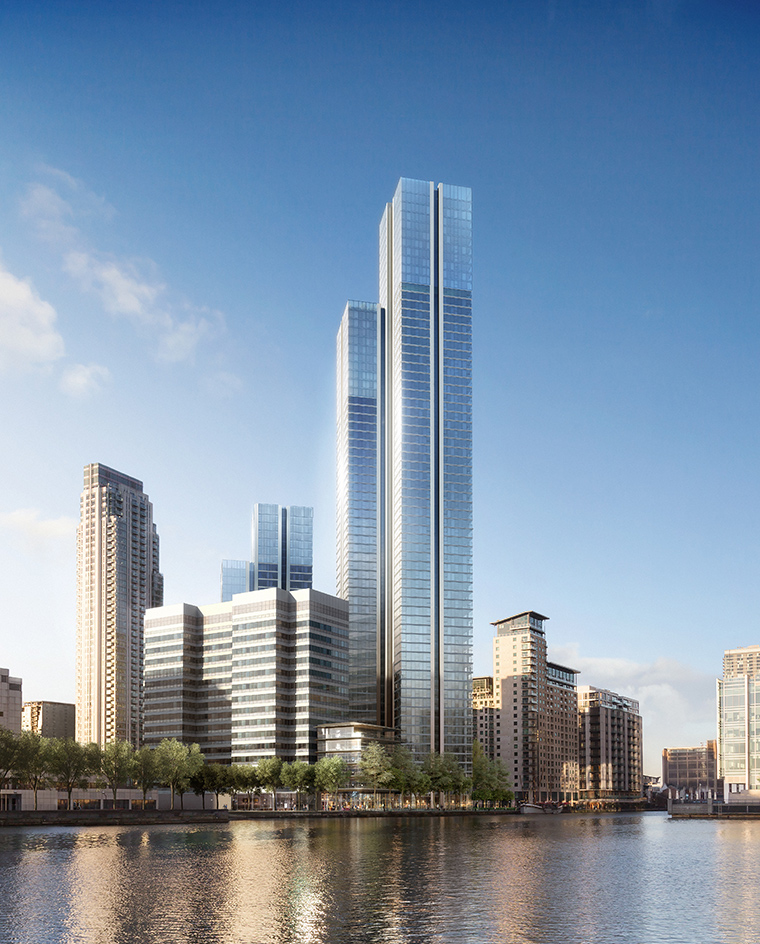
South Quay Plaza
London, UK
Scheduled completion: 2021
Located in the up-and-coming Marsh Wall area of London, South Quay Plaza will add to this booming working and residential neighbourhood and play a pivotal role in revitalising the historic docklands. The scheme features two buildings – a residential tower and a smaller development to the south that connects to the evolving streetscape of Marsh Wall with retail spaces and a vital new public plaza for the thriving working and residential community. Landscaping and public space will reconnect the area to the waterfront and improve the vibrancy of the area.
Ellie Stathaki is the Architecture & Environment Director at Wallpaper*. She trained as an architect at the Aristotle University of Thessaloniki in Greece and studied architectural history at the Bartlett in London. Now an established journalist, she has been a member of the Wallpaper* team since 2006, visiting buildings across the globe and interviewing leading architects such as Tadao Ando and Rem Koolhaas. Ellie has also taken part in judging panels, moderated events, curated shows and contributed in books, such as The Contemporary House (Thames & Hudson, 2018), Glenn Sestig Architecture Diary (2020) and House London (2022).
