Architecture news: Letter from Canada
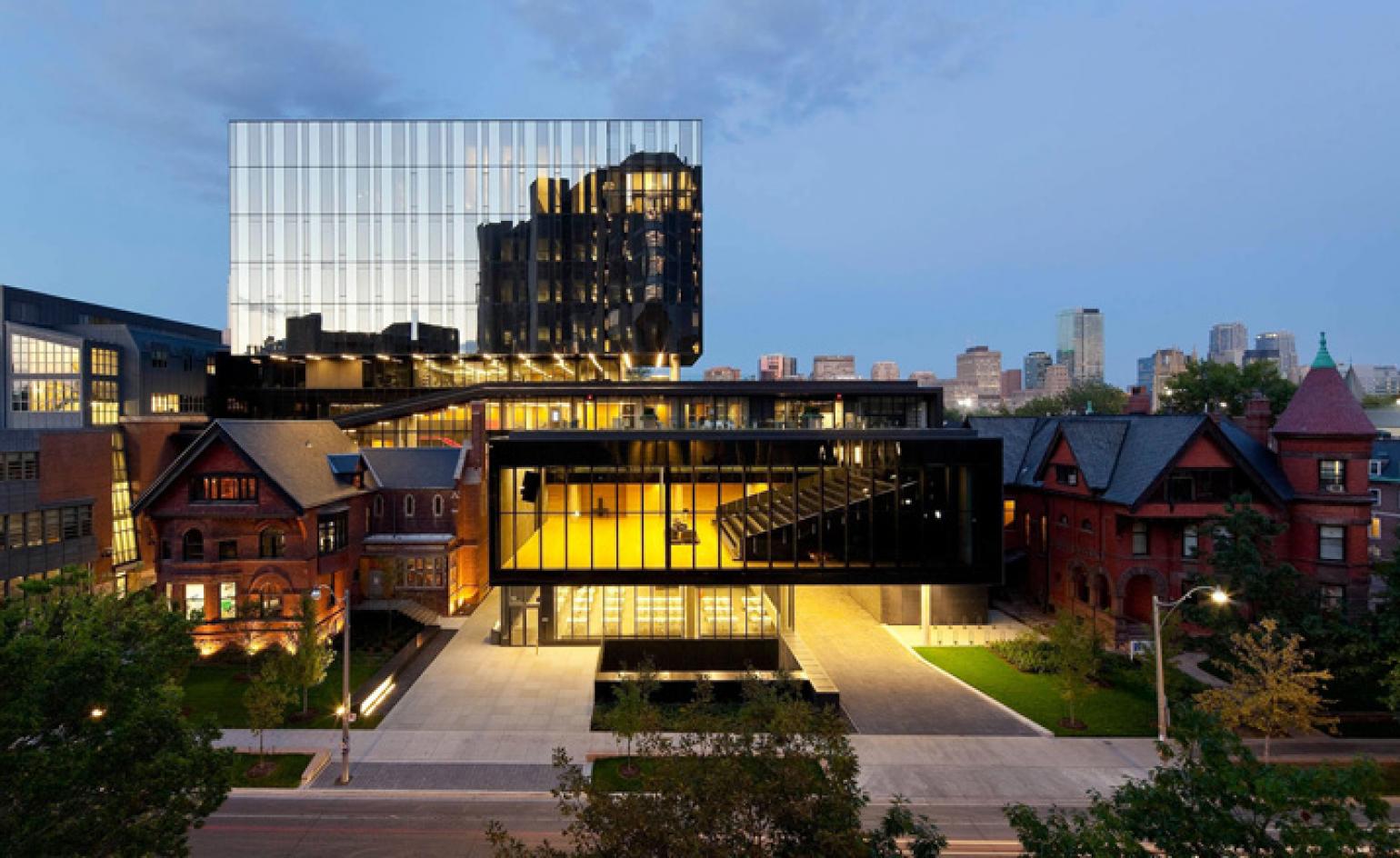
Rotman School of Managment by Kuwabara Payne McKenna Blumberg
The Toronto firm Kuwabara Payne McKenna Blumberg is one of the few firms in North America to design and deliver large buildings at a consistently high level of quality. This academic project for the University of Toronto is a case in point: it fits a large bulk of research and event space into a complex inner-city campus - partly by going below ground in a bravura piece of spatial manipulation. The tailored facade of grey glass and zinc panels reflects KPMB's taste for subtle manipulation of materials, while a grand stair inside provides social space, circulation and poetry in one stroke.
www.kpmb.com
...
Telus Sky by BIG
This 58-storey tower, planned for the centre of downtown Calgary, Alberta, will add to the sophistication of a small city being reshaped by oil wealth. Bjarke Ingels Group, with the Canadian architects DIALOG, are designing an irregularly-shaped tower whose bulky lower half is filled with LEED Platinum office space, and slimmer top half by luxury apartments. This will join the Bow Building, a recent tower by Foster and Partners just a block away.
www.big.dk
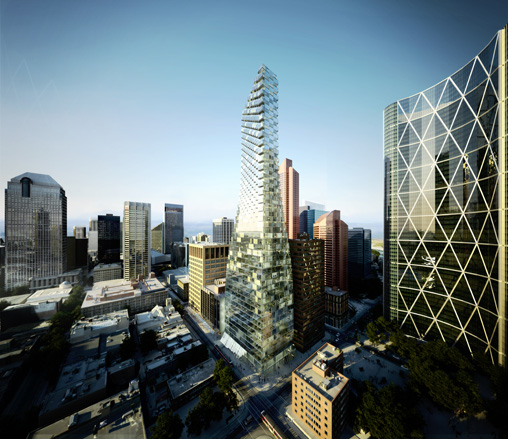


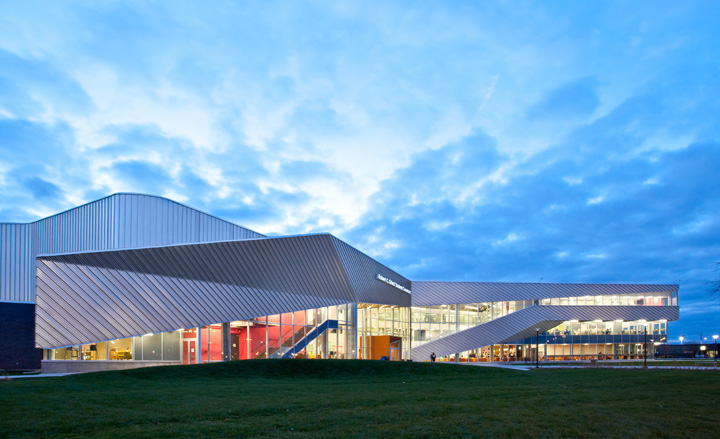
Gillett Student Commons by Teeple Architects
Toronto's Teeple Architects have carved out an unusual path in Canada, favouring highly sculptural - and tightly executed - buildings for commercial and institutional clients. The Gillett Student Commons at Ottawa's Algonquin College is a case in point: clad in galvanized aluminum, its folded forms provide a gathering point for a relatively placeless campus. A strong list of sustainability strategies take it to meet a LEED Gold standard.
www.teeplearch.com
Ryerson University Image Centre by Diamond Schmitt Architects
Ryerson University, located in the centre of Toronto's downtown, scored a coup with an anonymous donation of the entire archives of the Black Star photojournalism agency. This spurred the renovation of a building for the school's Image Centre - with an archive, research space, event space and a new public gallery. Toronto's Diamond Schmitt Architects Inc. took a characterless industrial building and made it more urbane - by glazing the facades and connecting it to a nearby square. They have also added a series of LED lighting panels across much of the exterior, which produce constantly shifting colours that have a dramatic visual impact. A smartphone app allows students or passersby to alter the colour pattern, making the bulk of the building somewhat interactive.
www.dsai.ca
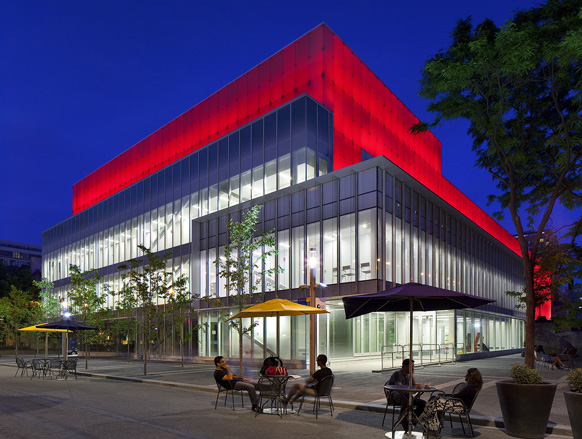
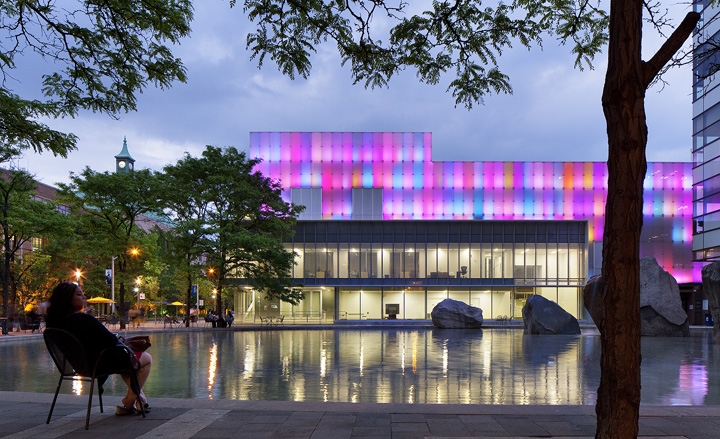
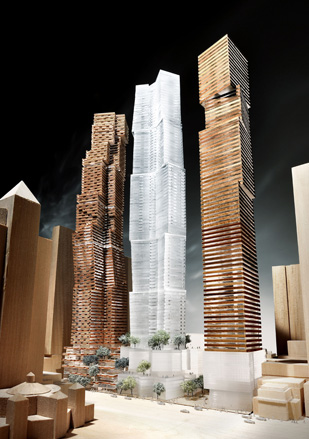
Mirvish + Gehry tower
Frank Gehry, who has made his career and life in Southern California, was actually born and reared in Toronto. Yet, aside from one large gallery renovation, he has never worked in that city. This project by the local arts figure and developer David Mirvish will remedy this in striking fashion. Gehry is designing a complex with three residential towers - at over 80 storeys each and among the tallest in Toronto - that draw on the varied formal vocabulary of his past highrise designs. It would also include a shopping mall, academic space and a new museum for Mirvish's own notable collection of colour field painting. The project's future is not assured, because of its bulk and the fact that it would demolish several protected heritage buildings, but it would be Gehry's largest-ever built project and among North America's most important tall buildings.
www.foga.com
Edmonton Eskimos Field House and Commonwealth Community Recretation Centre by MJMA
This athletic facility in the western city of Edmonton combines community uses with those of the professional Canadian Football League team, the Edmonton Eskimos. Maclennan Jaunkalns Miller Architects, specialists in instutitional buildings, carved dramatic forms and patterns, working with locals HIP Architects. www.mjmarchitects.com
Receive our daily digest of inspiration, escapism and design stories from around the world direct to your inbox.
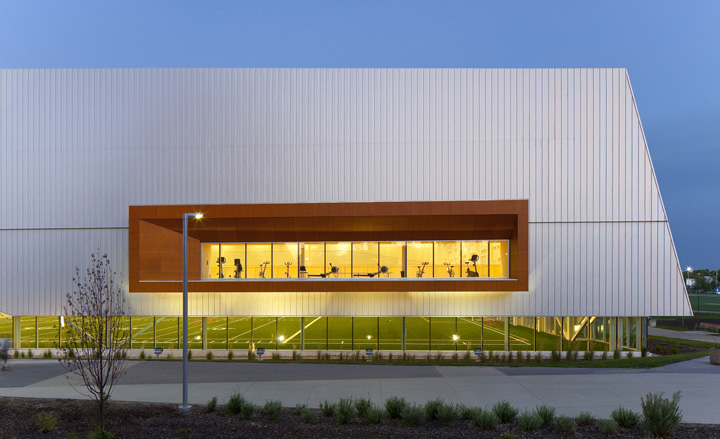
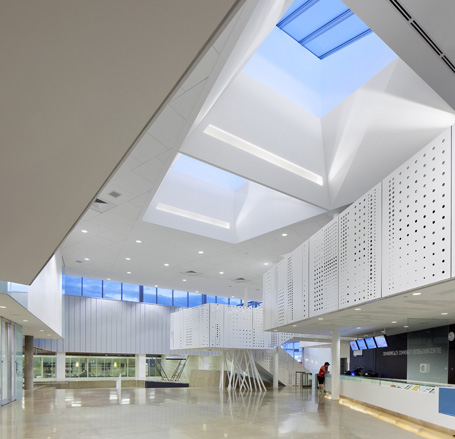
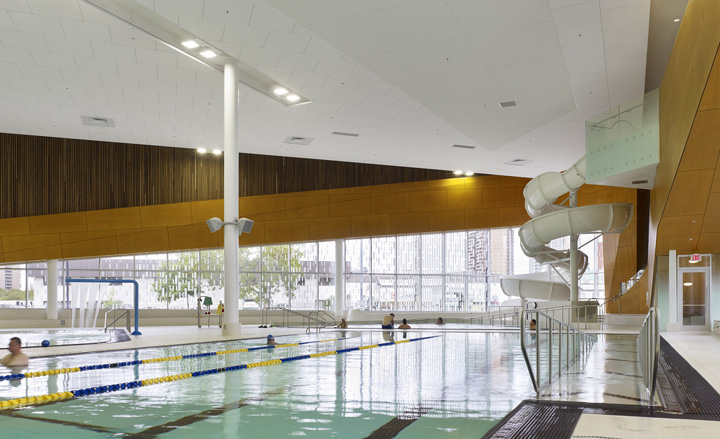
Newmarket Centre by Superkül
The small Toronto office Superkül springs from KPMB - principals Meg Graham and Andre D'Elia both worked there - and they share a finesse in working with ordinary wood and steel. Here, Superkül reorganized and renovated a 20,000 sq-ft athletic centre in the Toronto suburb of Newmarket, making a civic gesture with a new glazed entrance and a boldly patterned facade in painted galvanized prefinished steel panels and oiled ipe.
superkul.ca
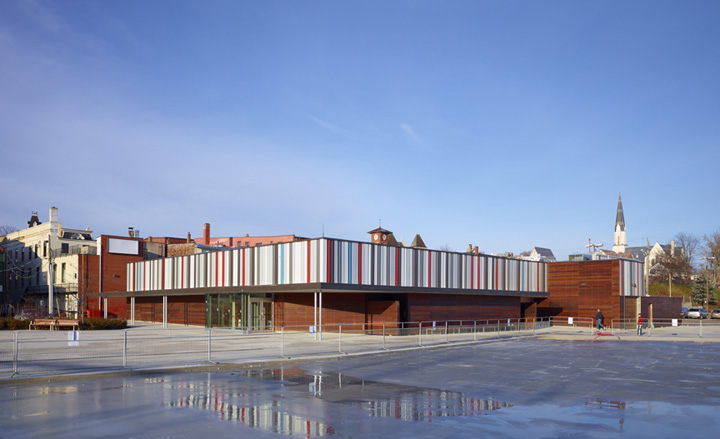
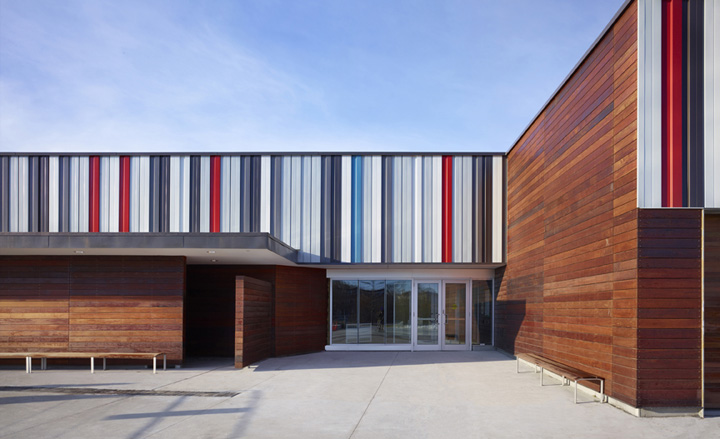
Ellie Stathaki is the Architecture & Environment Director at Wallpaper*. She trained as an architect at the Aristotle University of Thessaloniki in Greece and studied architectural history at the Bartlett in London. Now an established journalist, she has been a member of the Wallpaper* team since 2006, visiting buildings across the globe and interviewing leading architects such as Tadao Ando and Rem Koolhaas. Ellie has also taken part in judging panels, moderated events, curated shows and contributed in books, such as The Contemporary House (Thames & Hudson, 2018), Glenn Sestig Architecture Diary (2020) and House London (2022).
-
 Mickalene Thomas and Tom Wesselmann consider the female nude in Palm Springs
Mickalene Thomas and Tom Wesselmann consider the female nude in Palm Springs'The Female Form: Tom Wesselmann & Mickalene Thomas from the Collections of Jordan D. Schnitzer and His Family Foundation' places the artists' work in cultural context at Palm Springs Art Museum
-
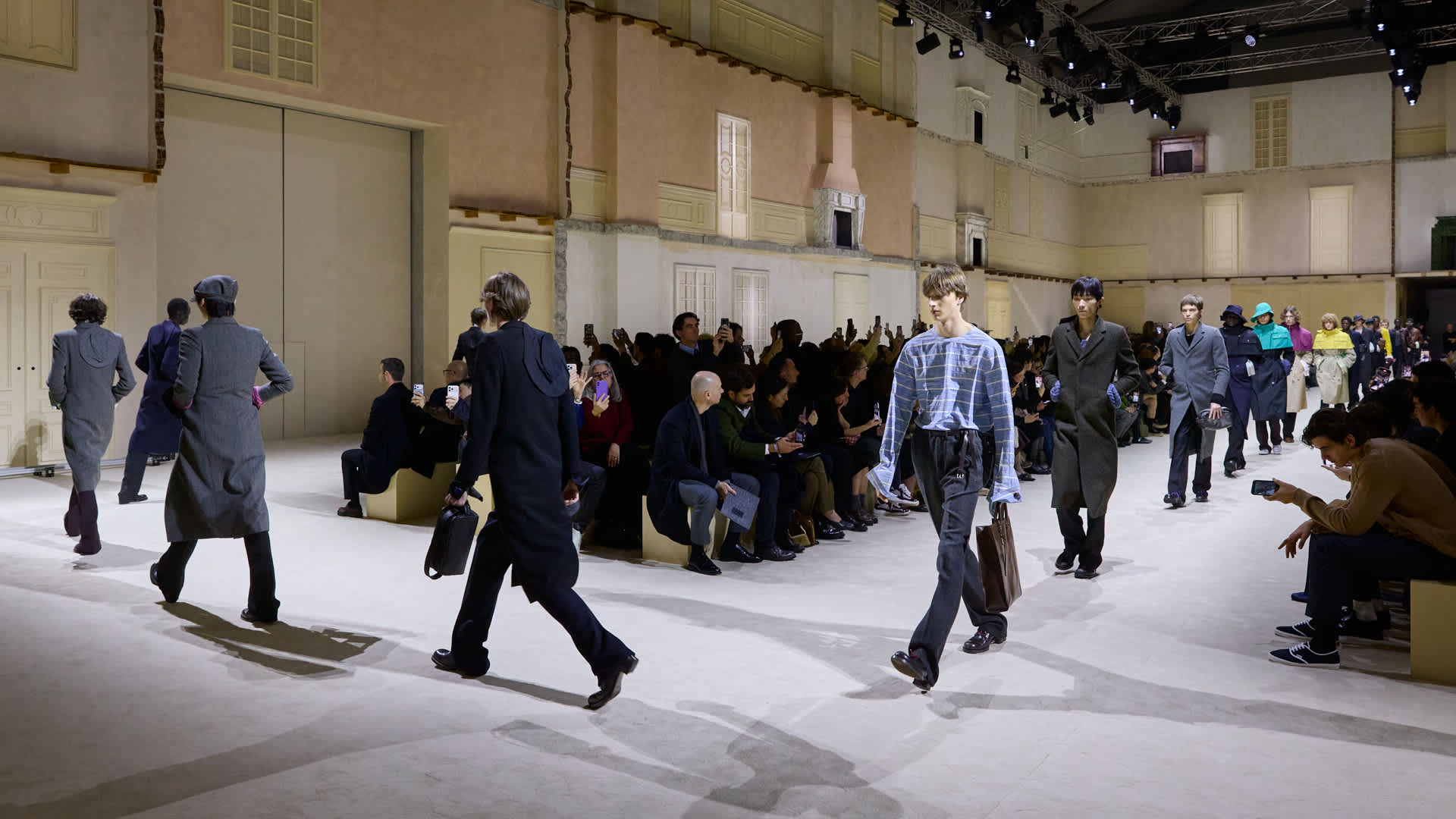 Prada’s A/W 2026 menswear show was about excavating the past to find the future
Prada’s A/W 2026 menswear show was about excavating the past to find the future‘It’s a kind of archaeology,’ said Raf Simons of his and Miuccia Prada’s latest menswear collection, which was presented at Fondazione Prada yesterday in Milan
-
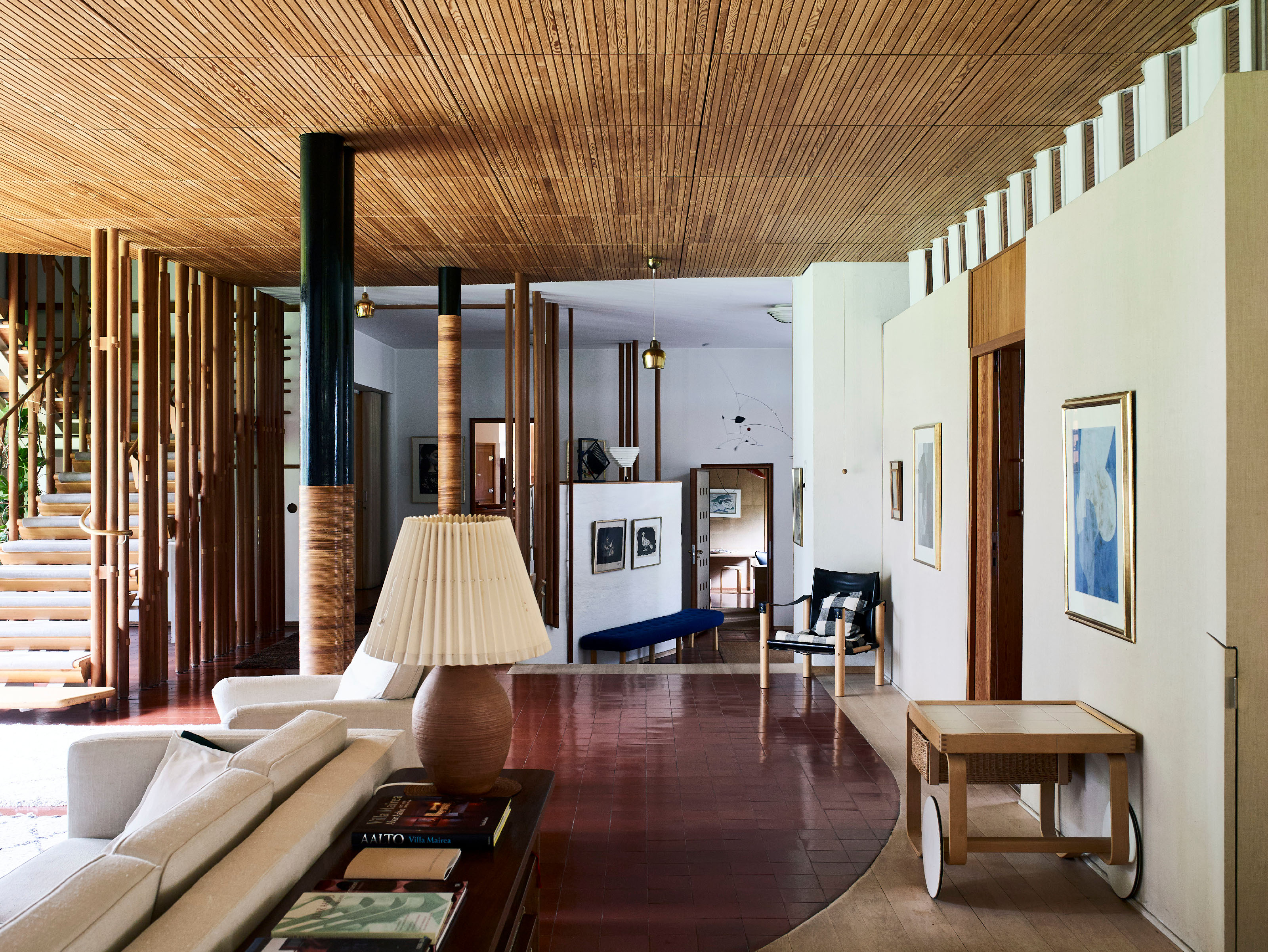 ‘The Iconic Nordic House’ explores the art, craft and influence of the region’s best residences
‘The Iconic Nordic House’ explores the art, craft and influence of the region’s best residencesA new book of Nordic homes brings together landmark 20th-century residential architecture with stunning contemporary works; flick through this new tome from Bradbury and Powers
-
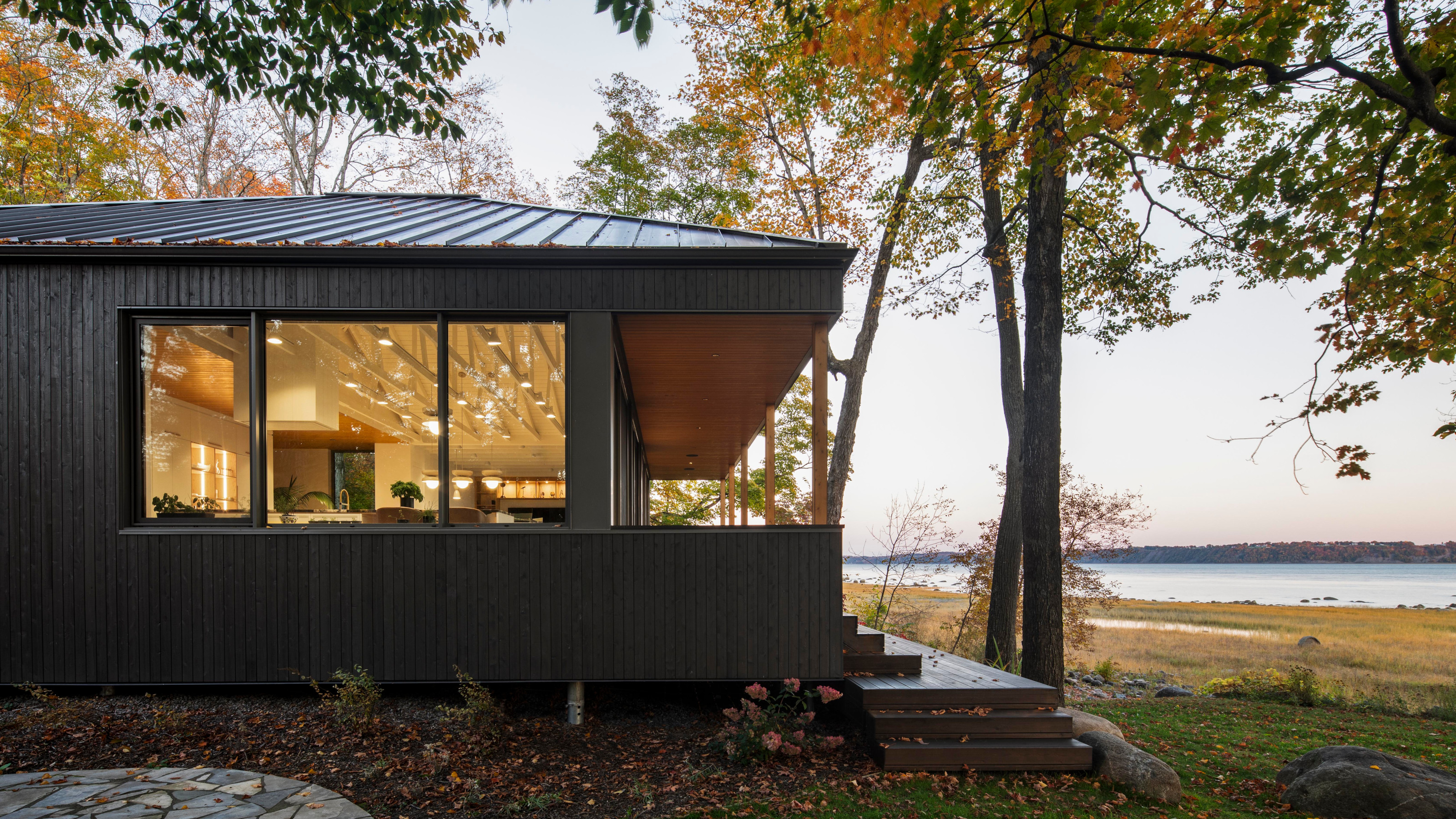 A new Canadian house expands and extends a cottage on the banks of the St Lawrence River
A new Canadian house expands and extends a cottage on the banks of the St Lawrence RiverArchitects Bourgeois / Lechasseur have transformed an existing cottage into an elegant contemporary waterside retreat
-
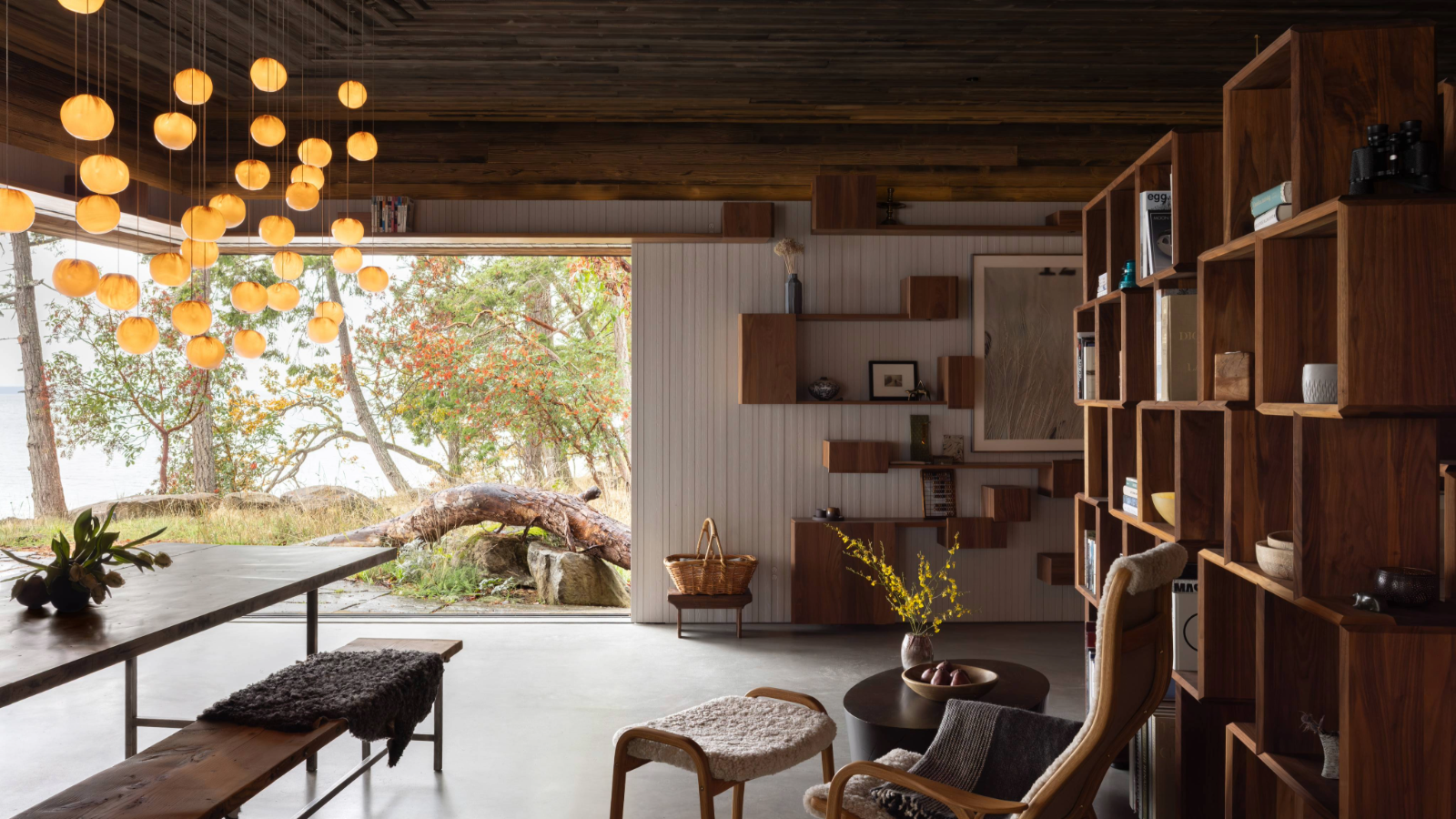 This retreat deep in the woods of Canada takes visitors on a playful journey
This retreat deep in the woods of Canada takes visitors on a playful journey91.0 Bridge House, a new retreat by Omer Arbel, is designed like a path through the forest, suspended between ferns and tree canopy in the Gulf Island archipelago
-
 The Architecture Edit: Wallpaper’s houses of the month
The Architecture Edit: Wallpaper’s houses of the monthFrom Malibu beach pads to cosy cabins blanketed in snow, Wallpaper* has featured some incredible homes this month. We profile our favourites below
-
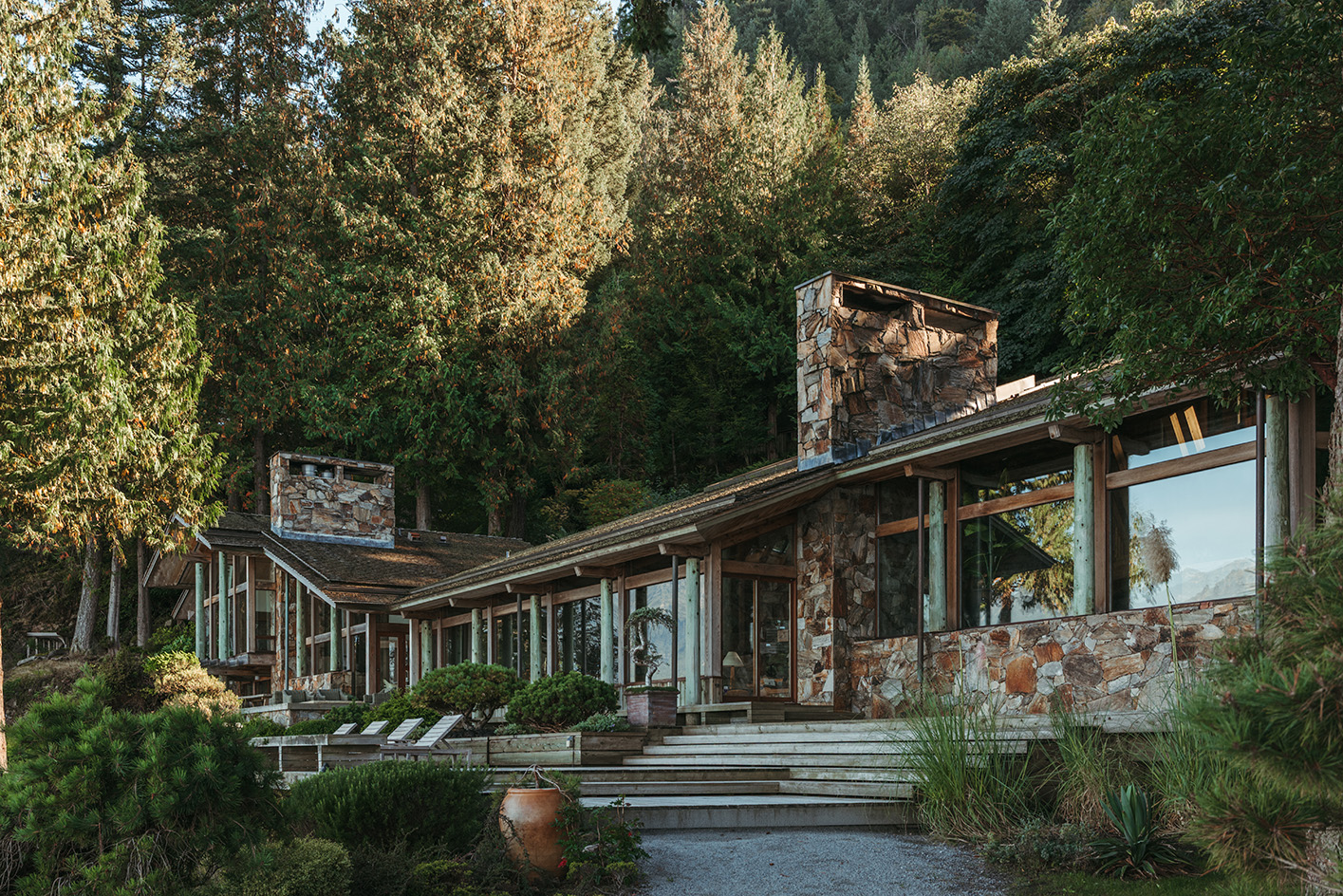 Explore the riches of Morse House, the Canadian modernist gem on the market
Explore the riches of Morse House, the Canadian modernist gem on the marketMorse House, designed by Thompson, Berwick & Pratt Architects in 1982 on Vancouver's Bowen Island, is on the market – might you be the new custodian of its modernist legacy?
-
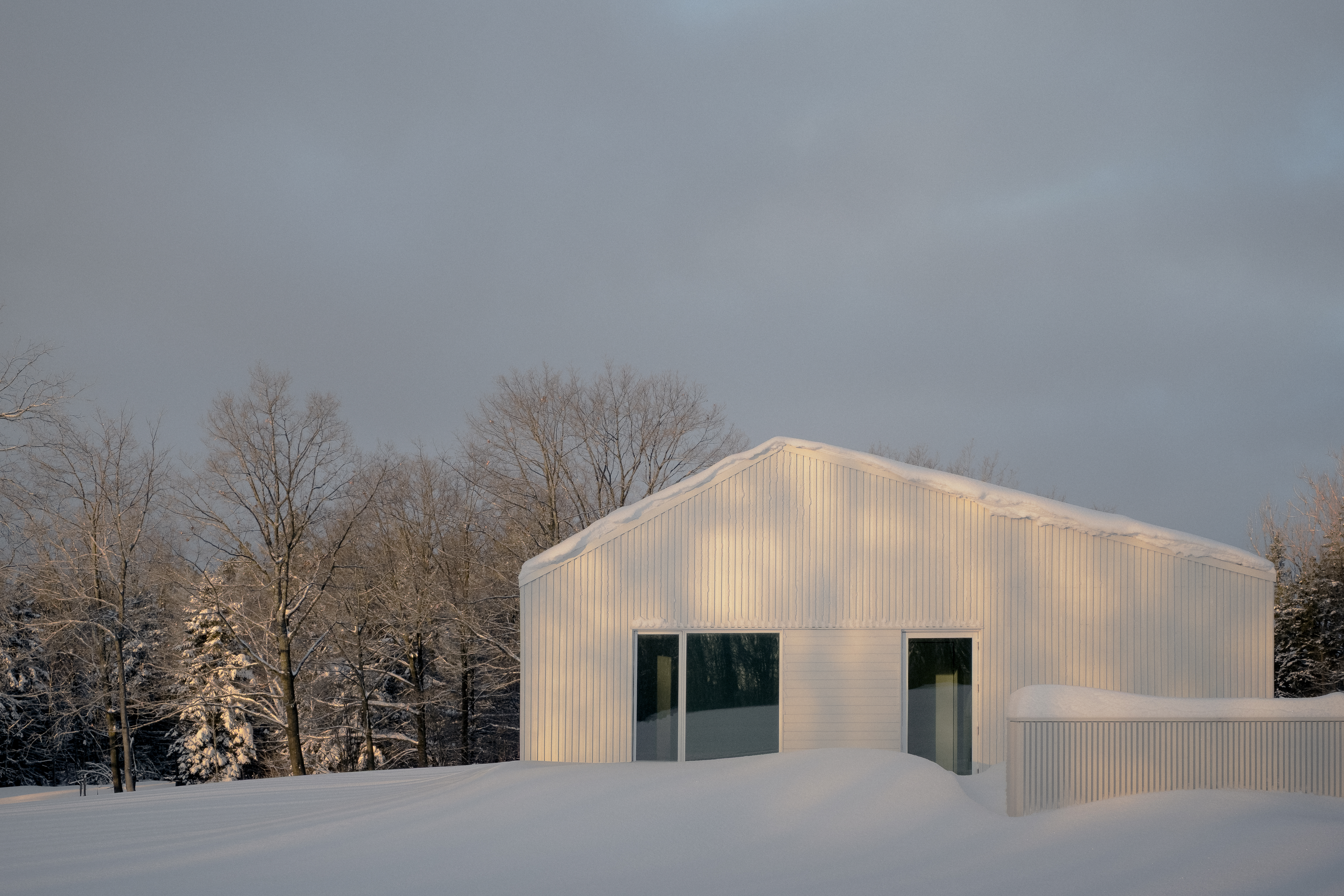 Cosy up in a snowy Canadian cabin inspired by utilitarian farmhouses
Cosy up in a snowy Canadian cabin inspired by utilitarian farmhousesTimbertop is a minimalist shelter overlooking the woodland home of wild deer, porcupines and turkeys
-
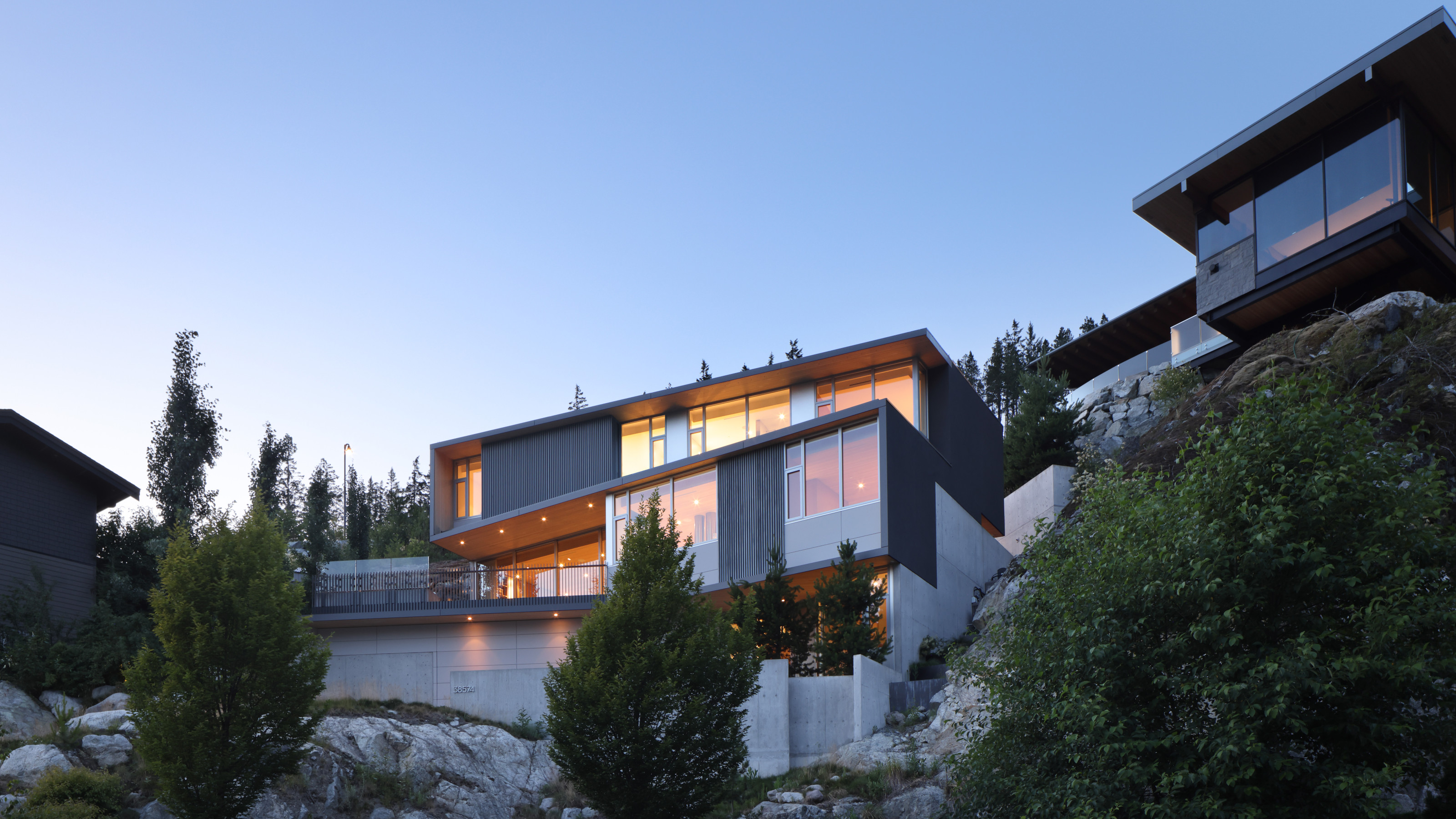 Buy yourself a Sanctuary, a serene house above the British Columbia landscape
Buy yourself a Sanctuary, a serene house above the British Columbia landscapeThe Sanctuary was designed by BattersbyHowat for clients who wanted a contemporary home that was also a retreat into nature. Now it’s on the market via West Coast Modern
-
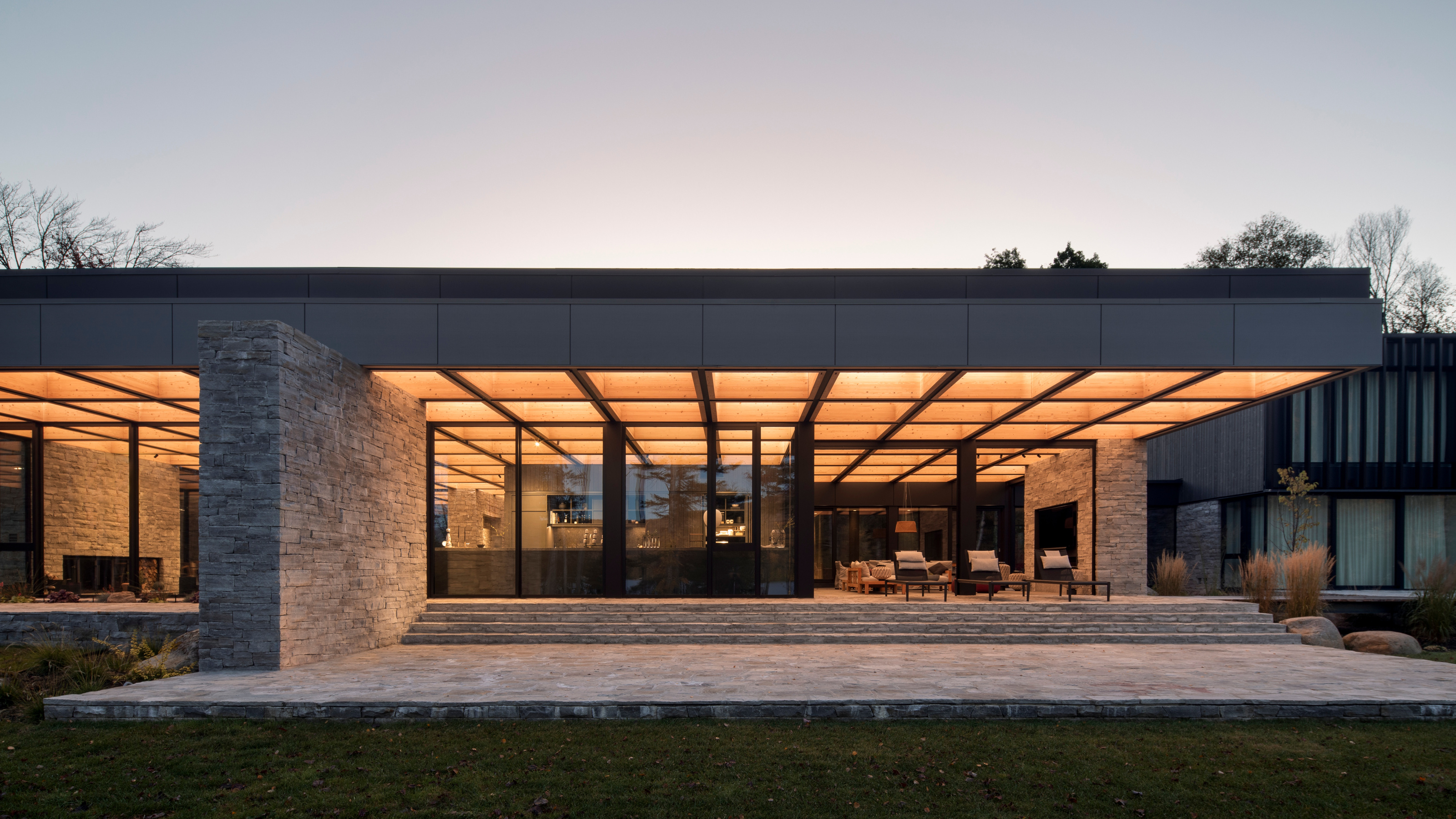 La Maison de la Baie de l’Ours melds modernism into the shores of a Québécois lake
La Maison de la Baie de l’Ours melds modernism into the shores of a Québécois lakeACDF Architecture’s grand family retreat in Quebec offers a series of flowing living spaces and private bedrooms beneath a monumental wooden roof
-
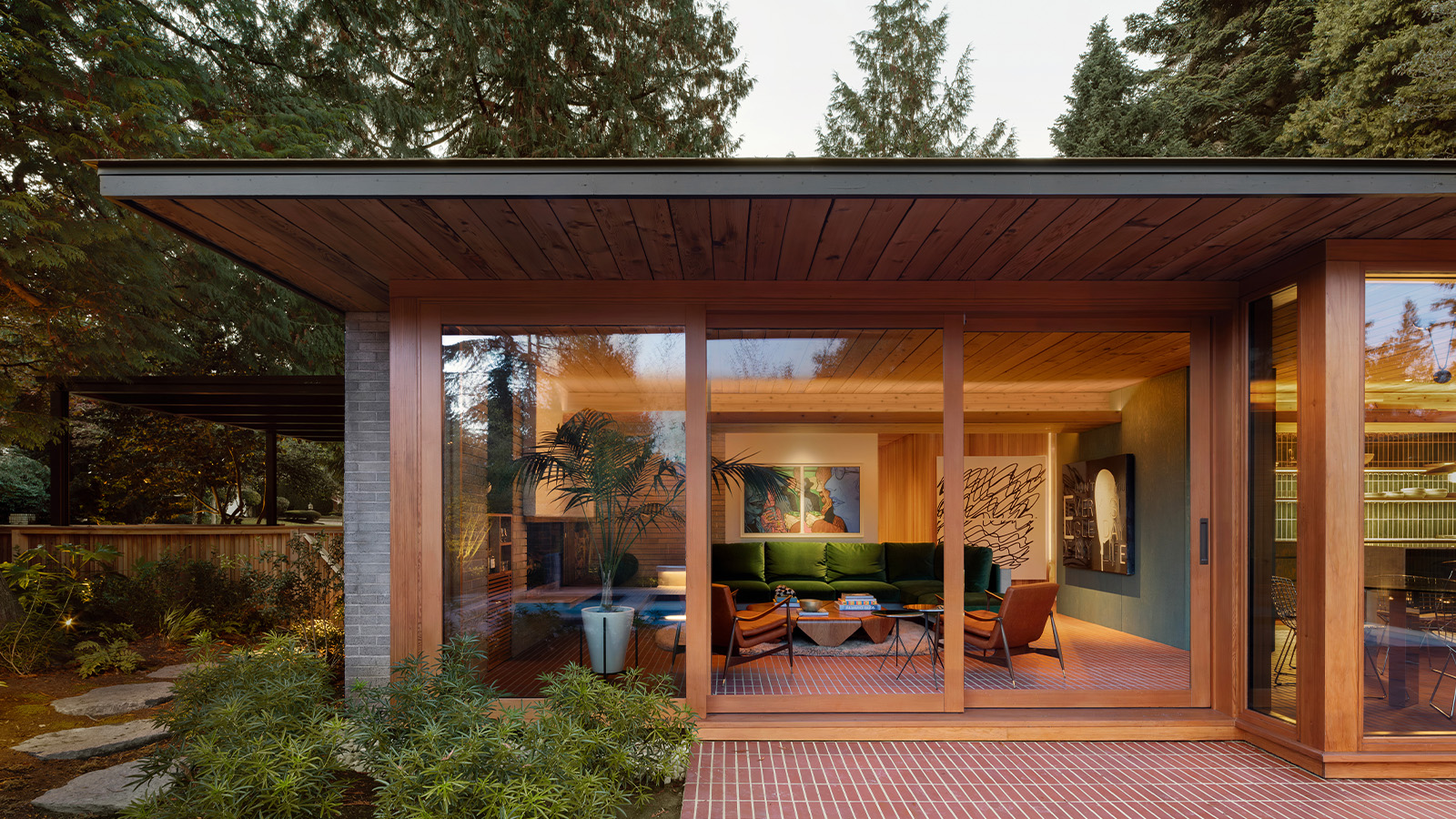 Peel back maple branches to reveal this cosy midcentury Vancouver gem
Peel back maple branches to reveal this cosy midcentury Vancouver gemOsler House, a midcentury Vancouver home, has been refreshed by Scott & Scott Architects, who wanted to pay tribute to the building's 20th-century modernist roots