Born to run: Swiss athletics brand On re-envisions the traditional office
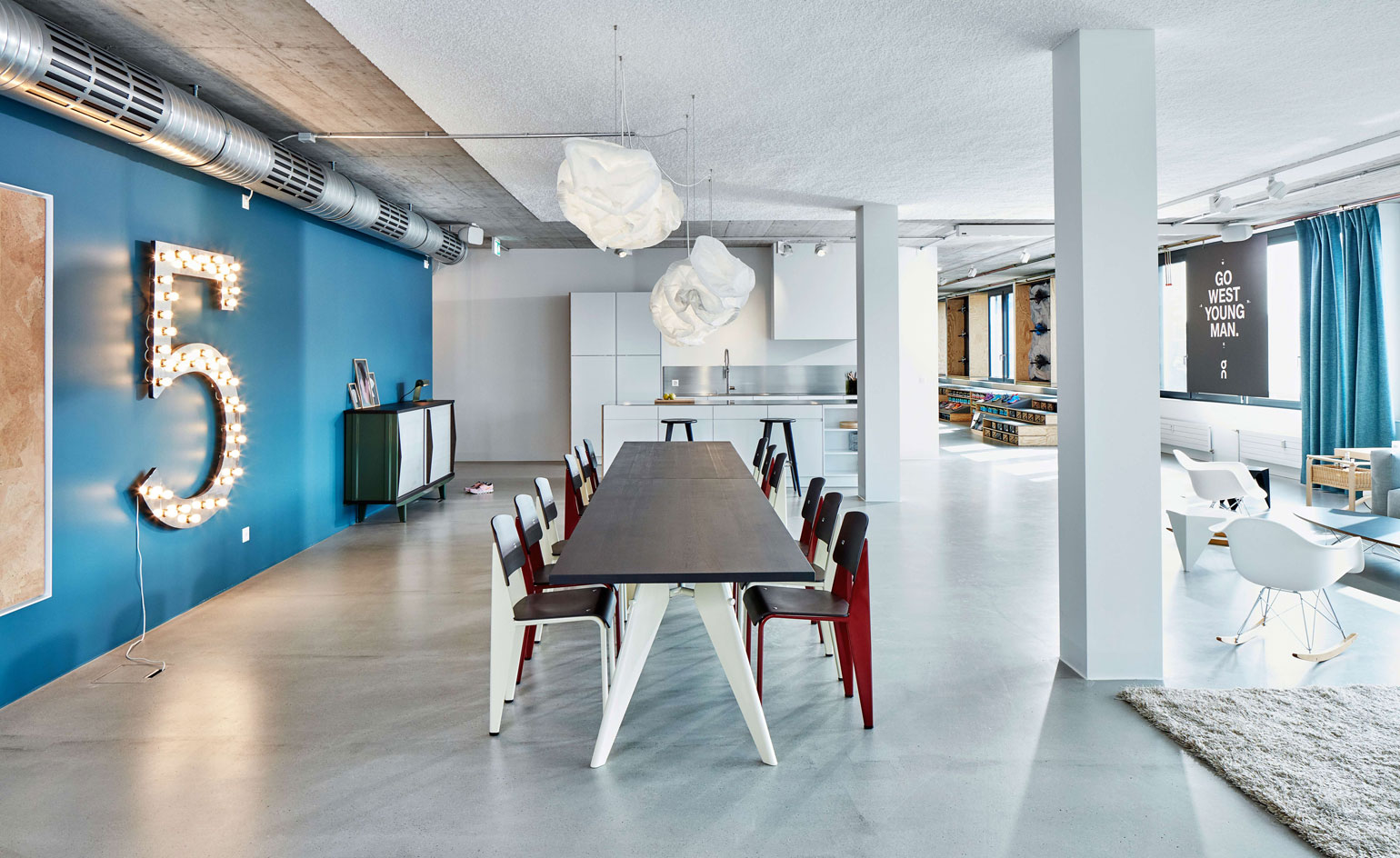
Receive our daily digest of inspiration, escapism and design stories from around the world direct to your inbox.
You are now subscribed
Your newsletter sign-up was successful
Want to add more newsletters?

Daily (Mon-Sun)
Daily Digest
Sign up for global news and reviews, a Wallpaper* take on architecture, design, art & culture, fashion & beauty, travel, tech, watches & jewellery and more.

Monthly, coming soon
The Rundown
A design-minded take on the world of style from Wallpaper* fashion features editor Jack Moss, from global runway shows to insider news and emerging trends.

Monthly, coming soon
The Design File
A closer look at the people and places shaping design, from inspiring interiors to exceptional products, in an expert edit by Wallpaper* global design director Hugo Macdonald.
We first profiled the Swiss running brand On back in 2012, detailing a next-gen pair of trainers that, with their space-age CloudTec sole design, aimed to shake up the sport's sprawling shoe market.
The intervening four years have seen the brand expand from its Zurich hub to Portland and Yokohama, and its patented design winning an IPSO Gold Award for Best Performance Shoe in 2015/16, as well as pattering across global racetracks on the feet of World Champions and medal-winning athletes.
With such successes came moving home, and a shift to the west end of Zurich has seen On team up with Thilo Alex Brunner and Joerg Mettler's industrial design firm Brunner Mettler Co to reinvigorate the staid concept of office design.
They settled on a central concept of 'flow'. Eschewing the common-sense approach of short distances around the office, they instead opted for a main pathway of 100m. Along this space, they explain, 'the whole team is lined up'.
'This keeps the whole team in constant flow,' they continue. 'From the last office desk in one end to the communal kitchen and showers in the opposite end. From free-flow standing meetings to splendid isolation in temporary single-workstations. From hydrating at the water wall to a deep inhale in the indoor-garden. From helping an athlete with shoe fitting in the product-space to fetching a delivery in the mailroom. From the bodyweight-gym to the real gym: the outdoor running track… Eye contact and a smile here and a brief conversation there.' Moving through this space across the working day, staff rack up an average 2–3km of distance each – and more than a marathon as a team.
All of these aspects are integrated, without diving walls. The only segregated zone is the On Lab, where the company's engineers work on their next groundbreaking designs.
The result is an energising, inclusive and wholly original workspace – perfect for a brand so dedicated to innovation and self-improvement. 'At On,' they conclude, 'there are no short cuts, just flow.'
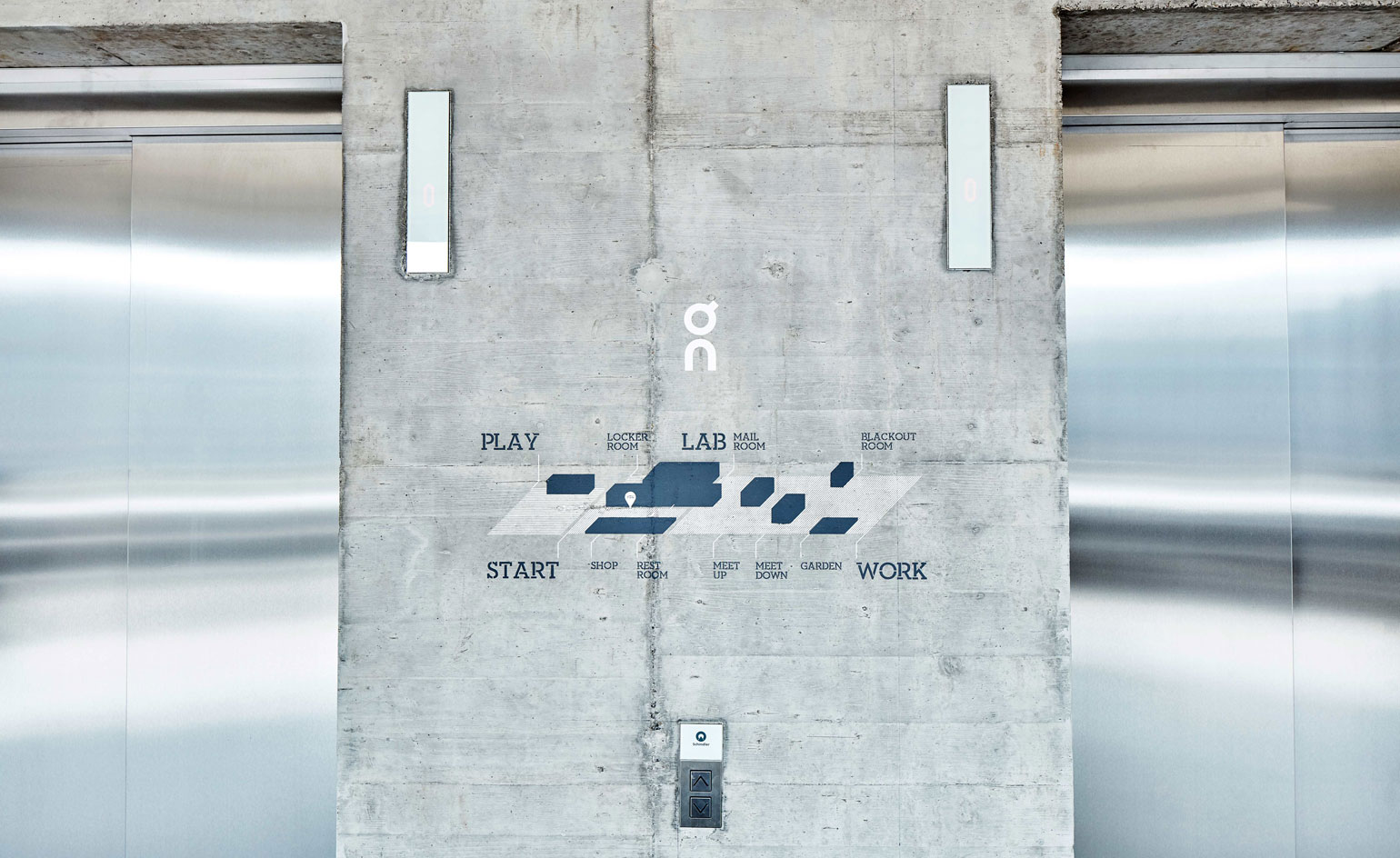
They settled on a central concept of ’flow’. Eschewing the common-sense approach of short distances around the office, they instead opted for a main pathway of 100m. Along this space, they explain, ’the whole team is lined up’. Pictured: a ’map’ of the new space.
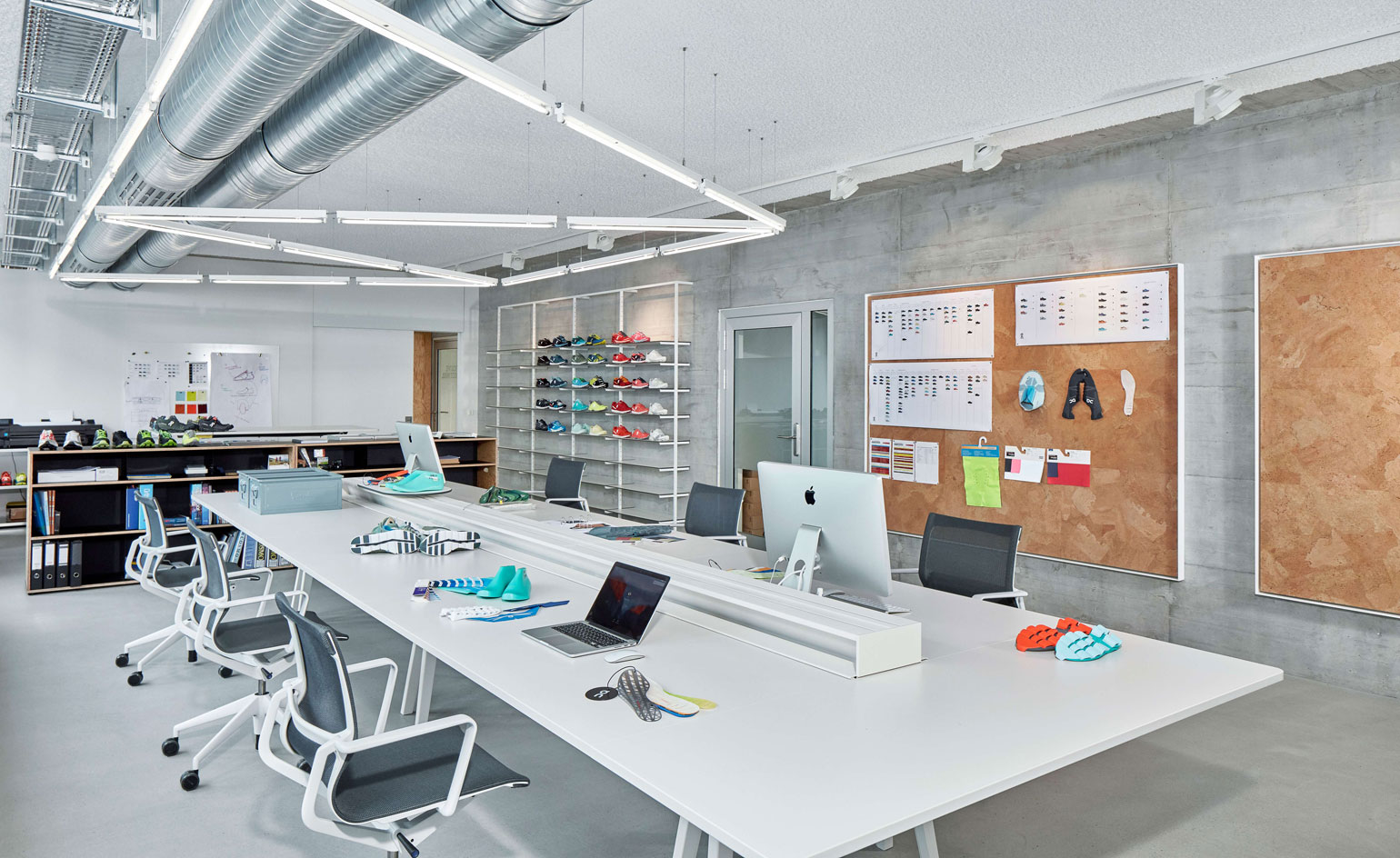
The entire new office is integrated and open-plan, with one exception. The only segregated zone is the On Lab, where the company’s engineers work on their next groundbreaking designs.
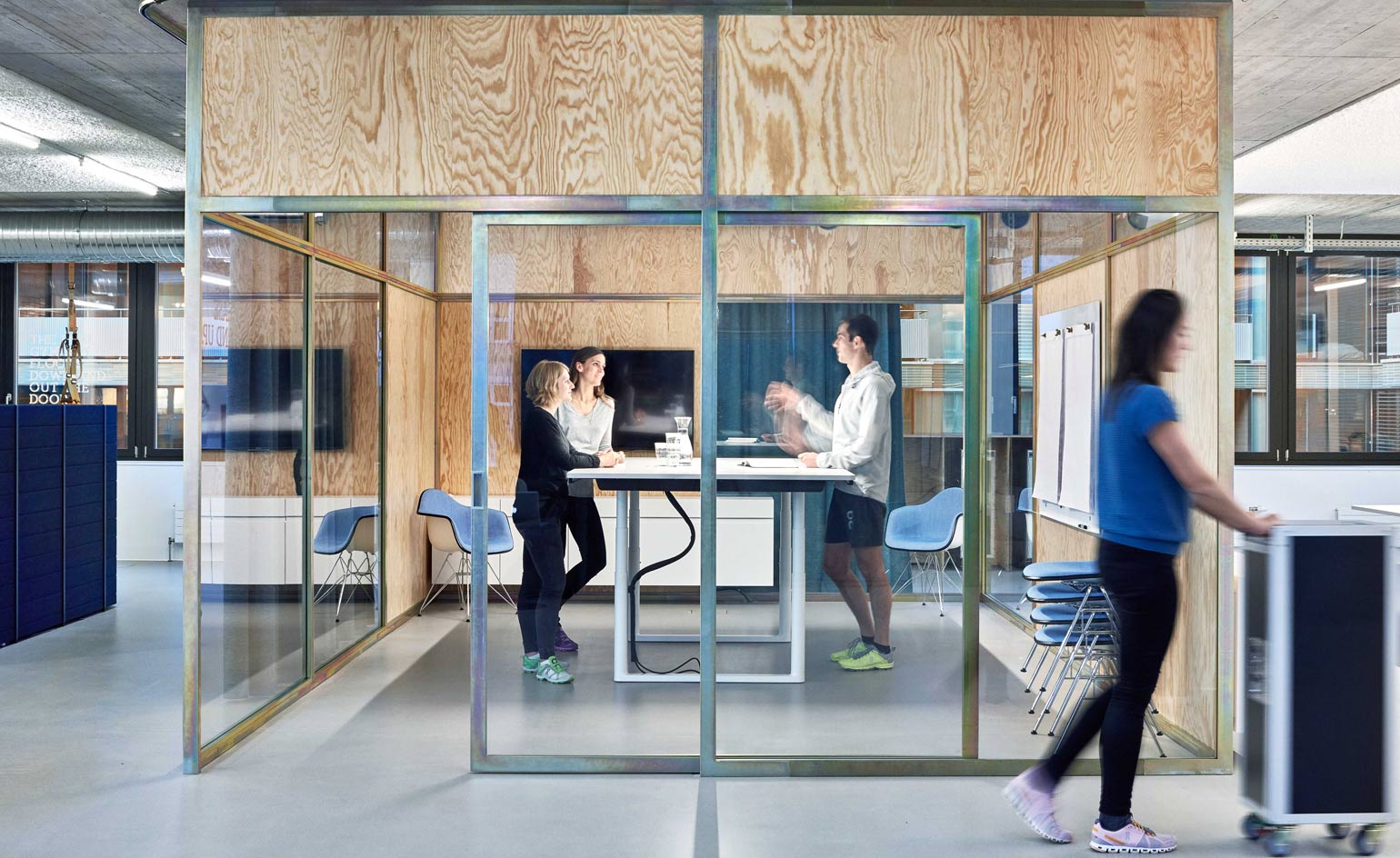
Moving through this space across the working day, staff rack up an average 2–3km of distance each – and more than a marathon as a team. Pictured: a stand-up meeting room.
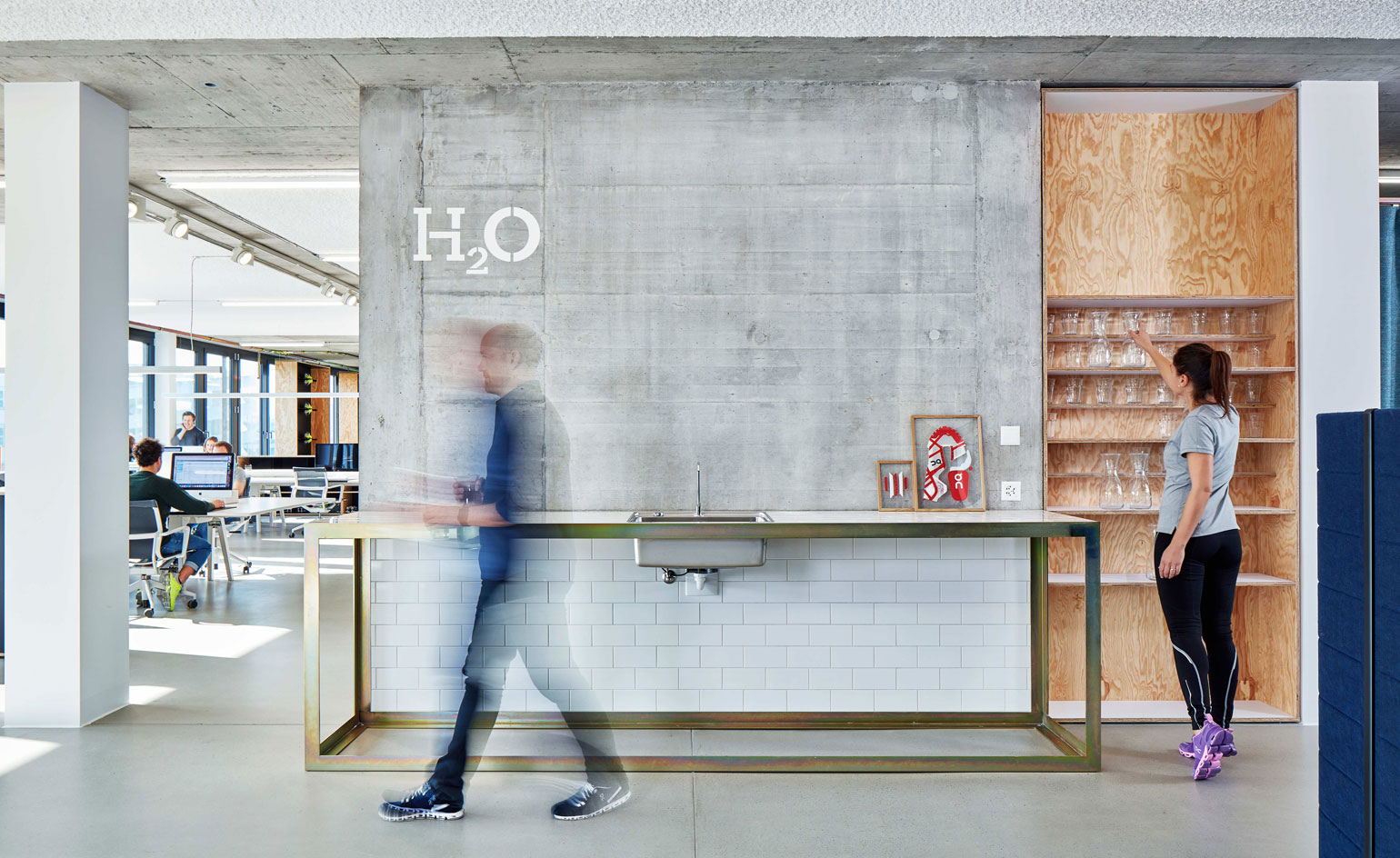
At one end of the office is the company’s work desks – at the other is the communal kitchen and shower rooms. Pictured: the On office’s ’water wall’.
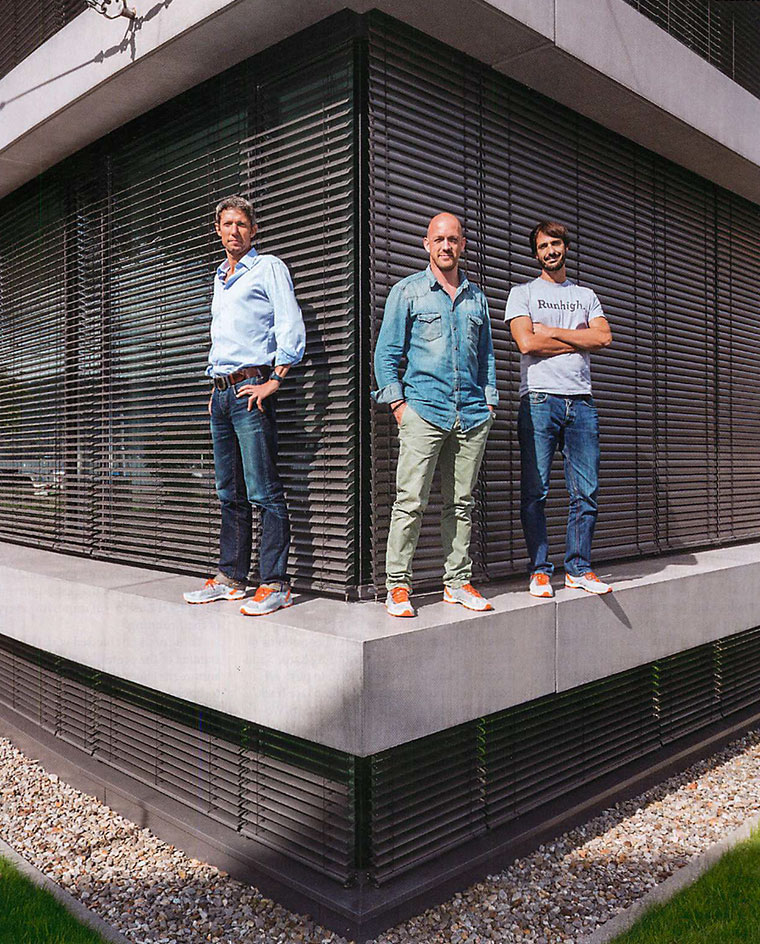
Pictured from left: On’s founders Olivier Bernhard, David Allemann and Caspar Coppetti, at the brand’s old Zurich HQ, from our W* 165 feature.
Receive our daily digest of inspiration, escapism and design stories from around the world direct to your inbox.
Tom Howells is a London-based food journalist and editor. He’s written for Vogue, Waitrose Food, the Financial Times, The Fence, World of Interiors, Time Out and The Guardian, among others. His new book, An Opinionated Guide to London Wine, will be published by Hoxton Mini Press later this year.