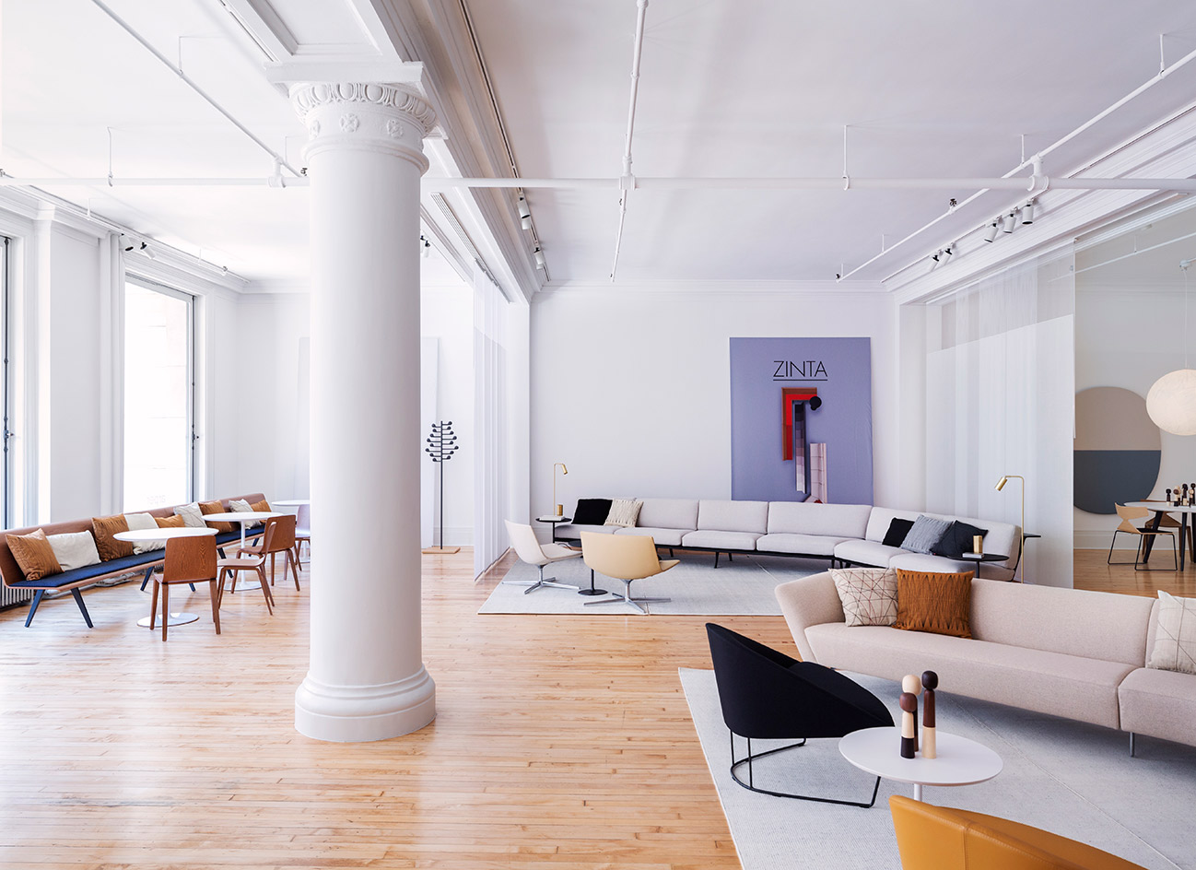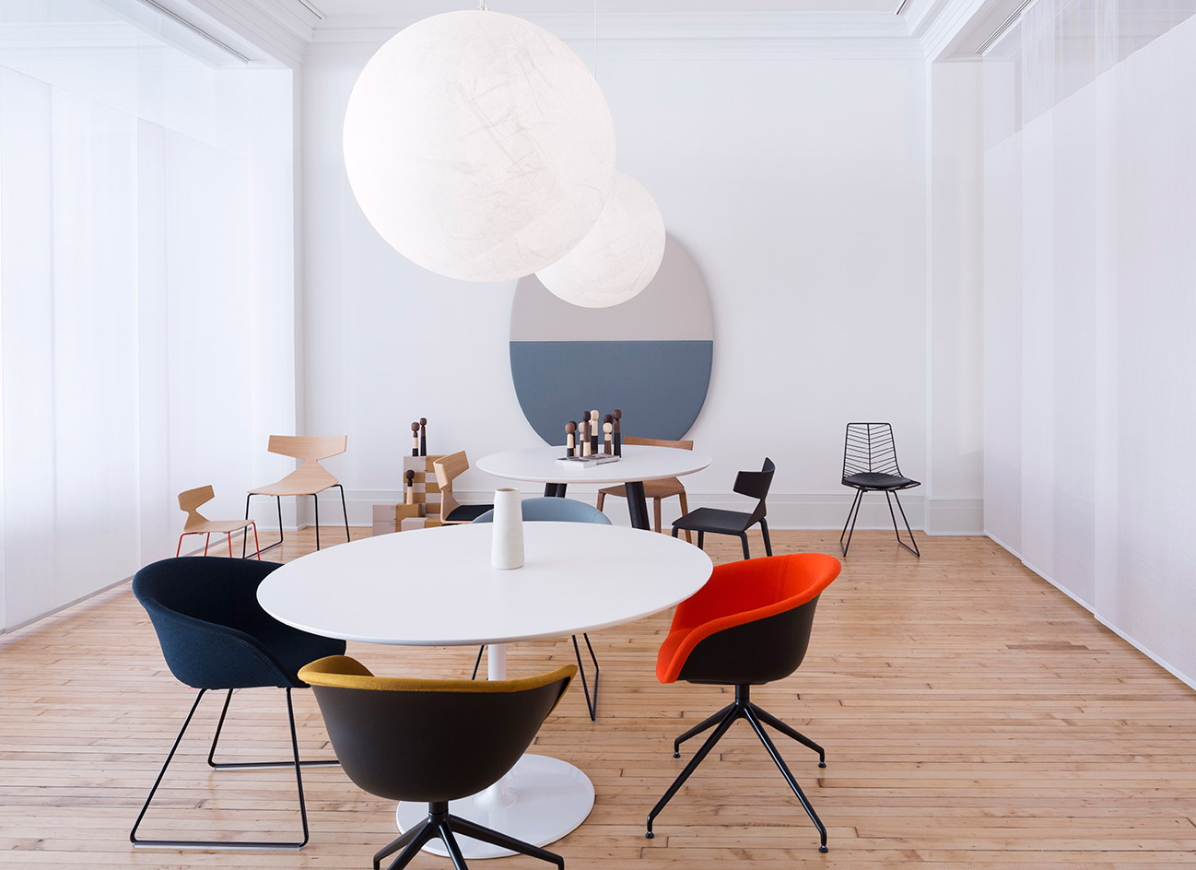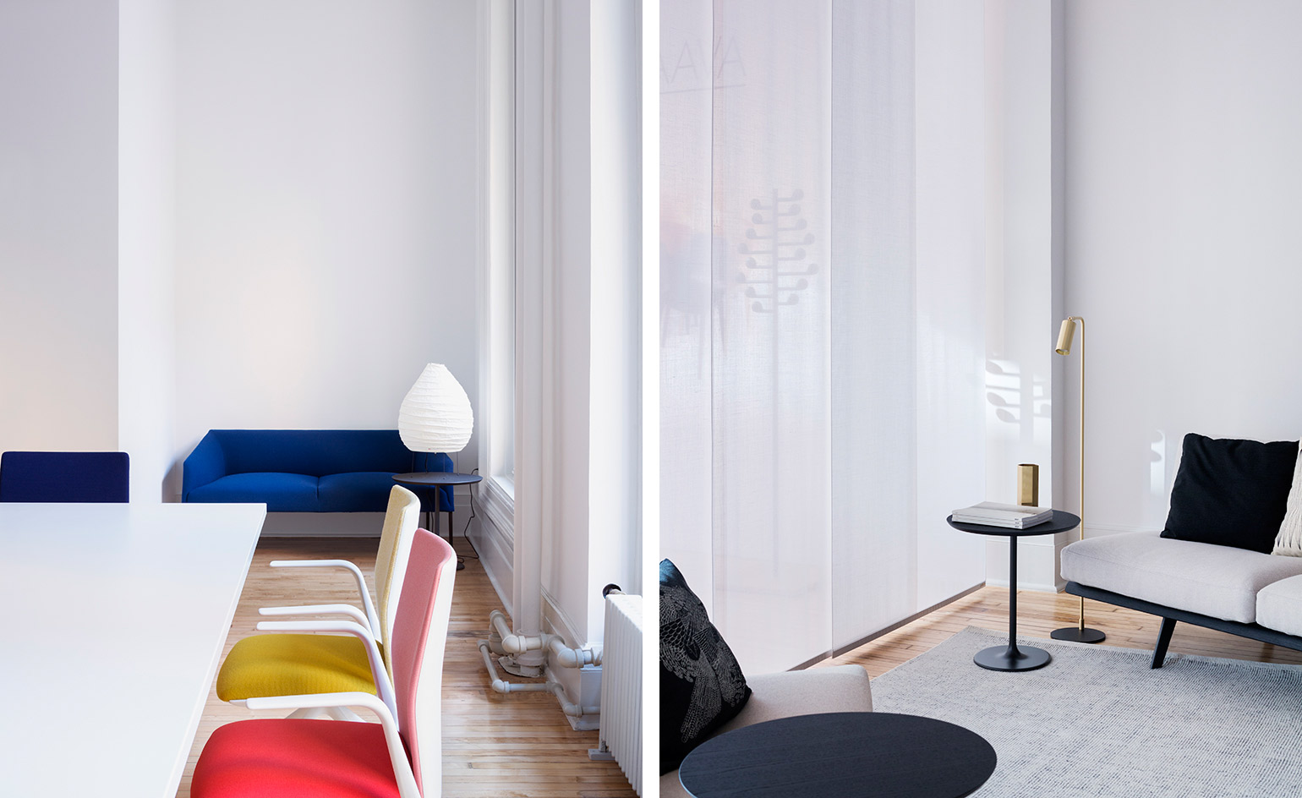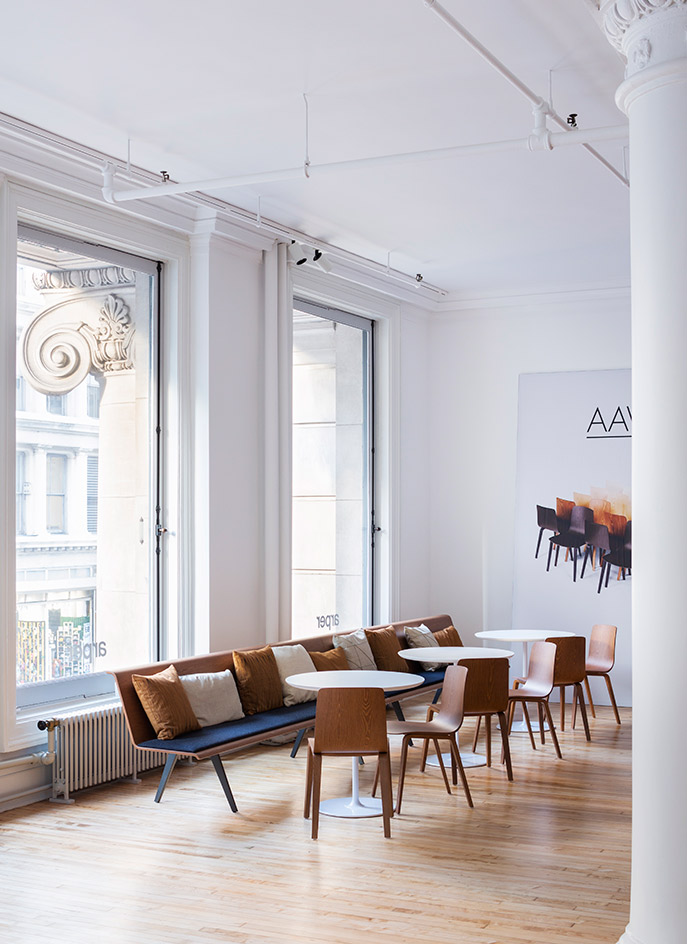Moving up: Arper opens its first New York showroom in a Soho loft

Receive our daily digest of inspiration, escapism and design stories from around the world direct to your inbox.
You are now subscribed
Your newsletter sign-up was successful
Want to add more newsletters?

Daily (Mon-Sun)
Daily Digest
Sign up for global news and reviews, a Wallpaper* take on architecture, design, art & culture, fashion & beauty, travel, tech, watches & jewellery and more.

Monthly, coming soon
The Rundown
A design-minded take on the world of style from Wallpaper* fashion features editor Jack Moss, from global runway shows to insider news and emerging trends.

Monthly, coming soon
The Design File
A closer look at the people and places shaping design, from inspiring interiors to exceptional products, in an expert edit by Wallpaper* global design director Hugo Macdonald.
Although specialised in office-oriented furniture, the Italian company Arper has always put a cosy, welcoming spin on things. The same can be said about its new home in New York City – a swish showroom in a loft-like space in Soho.
Installed on the second floor of a statuesque 1904 building, Arper’s new showroom is spread over 4,000 sq ft. Large windows means the space is filled with natural light, while also offering glimpses of the building’s historic facade. To match Arper’s modern catalogue, the space itself is minimally designed.
Architect Solveig Fernlund says, ‘The concept for the showroom design was to articulate the original architecture of the space as much as possible. Columns, flooring, plaster walls and ceilings were restored and the space was opened up to create a showroom / gallery that feels both expansive and intimate.’
Suspended translucent fabric panels elegantly divides the space into four difference areas that allow Arper’s different ranges to be experienced separately as well as together.
Under the creative direction of the Spanish design firm Lievore Altherr Molina, longtime collaborators of the brand, Arper’s lifestyle-oriented offerings, such as Jean-Marie Massaud’s Steeve sofa and Simon Pengelly’s Nuur table, mix in seamlessly with its more technical ones, such as the Kinesit task chair – certainly a fitting representation of work-life balance.

Architect Solveig Fernlund says, ‘The concept for the showroom design was to articulate the original architecture of the space as much as possible.'

Suspended translucent fabric panels elegantly divides the space into four difference areas that allow Arper’s different ranges to be experienced separately as well as together

The new space expertly showcases Arper's modern way of bridging the gap between work and life
INFORMATION
Photography: Dean Kaufman
ADDRESS
Arper
476 Broadway
2nd Floor
New York, New York
Receive our daily digest of inspiration, escapism and design stories from around the world direct to your inbox.
Pei-Ru Keh is a former US Editor at Wallpaper*. Born and raised in Singapore, she has been a New Yorker since 2013. Pei-Ru held various titles at Wallpaper* between 2007 and 2023. She reports on design, tech, art, architecture, fashion, beauty and lifestyle happenings in the United States, both in print and digitally. Pei-Ru took a key role in championing diversity and representation within Wallpaper's content pillars, actively seeking out stories that reflect a wide range of perspectives. She lives in Brooklyn with her husband and two children, and is currently learning how to drive.