DDG’s XOCO 325 model condo is filled with BDDW pieces
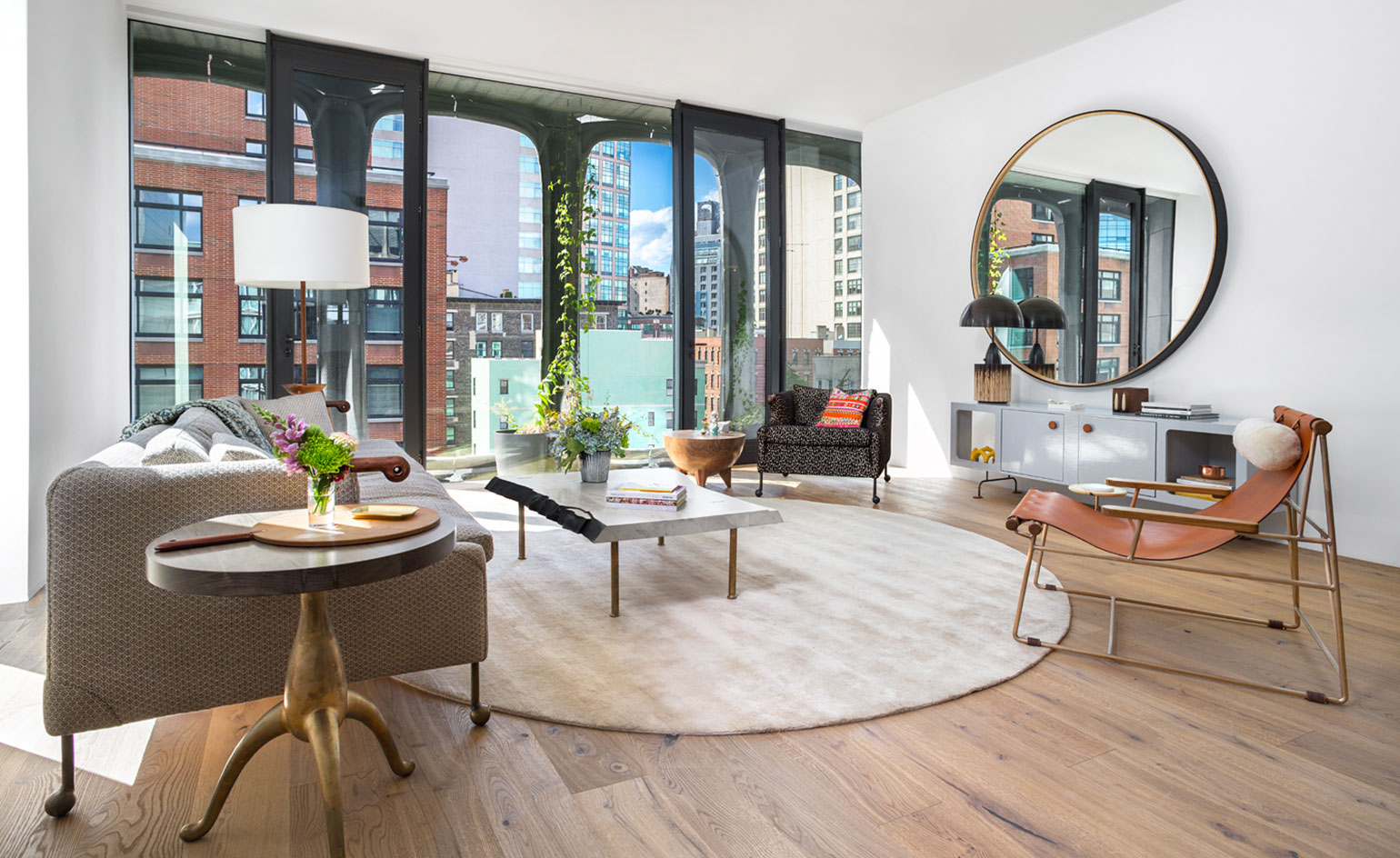
Chocolate may no longer fill the inside of 325 West Broadway, the former site of a brick chocolate factory in New York’s SoHo district, but its name, XOCO (the Catalan word for ‘chocolate’) 325, keeps the building’s legacy alive. DDG took over the building in 2012, transforming it into a 21-unit residential property in the heart of one of Manhattan’s chic-est neighborhoods. DDG chief creative officer and head of design and construction Peter Guthrie and his team wanted to pay tribute to SoHo’s evolution from an industrial district into one of New York’s most sought-after residential, luxury shopping and dining neighborhoods.
The condominium's eye-catching façade is made from cast-aluminum – a lighter and more cost-effective option that still references that of the cast-iron loft buildings that line the streets of SoHo, with a curvilinear grid that resembles a series of interlocked bones and subtly echoes the eccentric curves of Spanish architect Antoni Gaudí. A vertical garden dangles through the building’s exterior over a hanging glass wall. Its 21 residences range from 1,055 to 4,837 sq ft, most of which feature balconies or terraces.
DDG hired the same Washington foundry that produces work for artists including Jeff Koons, Maya Lin and Matthew Barney to fabricate the elements of the building. Each unit boasts sculptural plaster work, ceilings with heights of at least 10 feet, Austrian white oak plank floors, hydronic radiant heated floors and custom millwork. Inside, an inviting courtyard garden leads residents to the basement-level, glass-walled fitness studio. The project is expected to earn LEED certification, and has a green roof system, green marquee, green cleaning program, irrigated exterior planter system and a bicycle storage room.
This month, the building unveiled its swish model home, entirely decked out with sculptural, handcrafted furniture from BDDW and artistic accessories from the company’s 'M Crow' line. Although the chocolate is no longer there, through its mashup of old, new and green, XOCO 325 looks like it has reached a sweet spot.
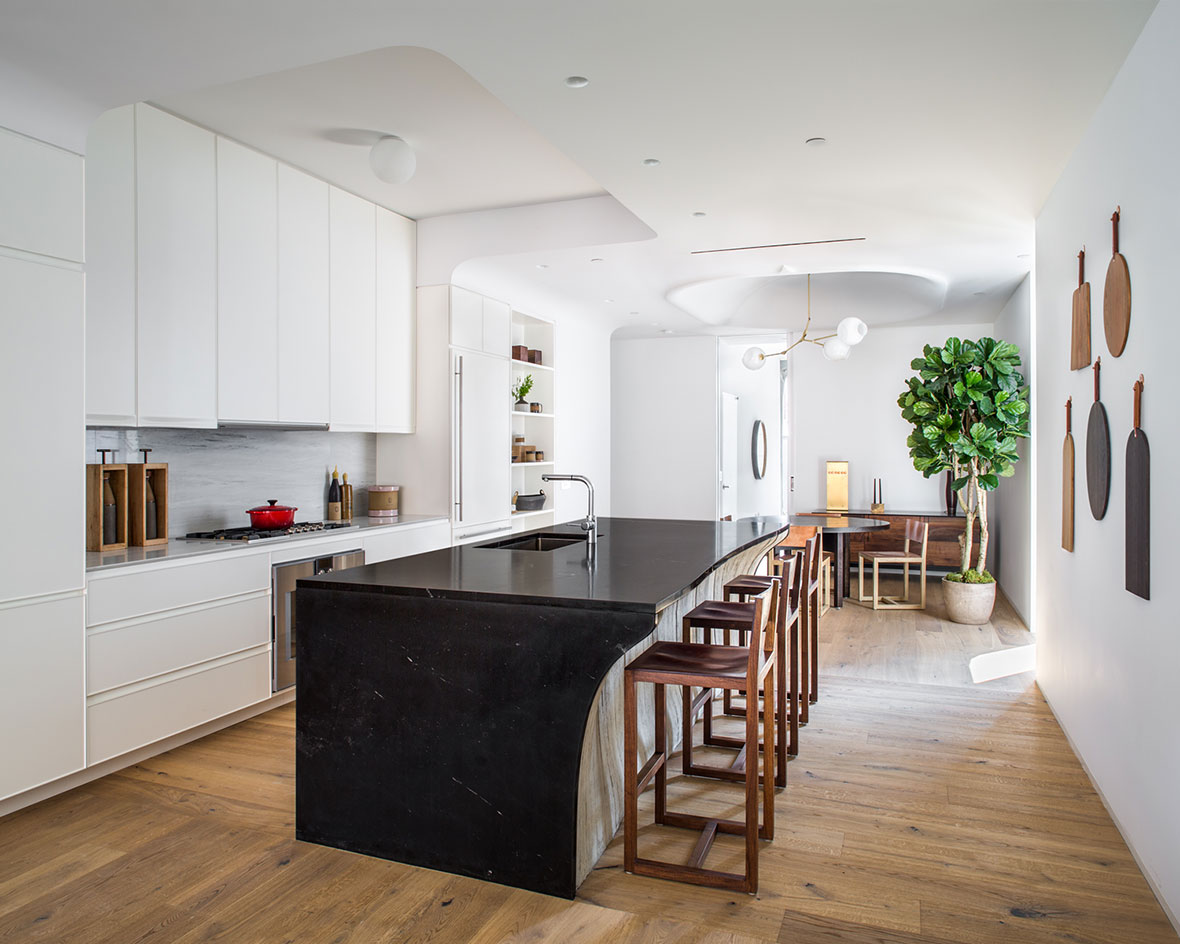
This month, DDG has unveiled a model apartment filled with BDDW’s sculptural, handcrafted furniture and accessories from its ’M Crow’ line.
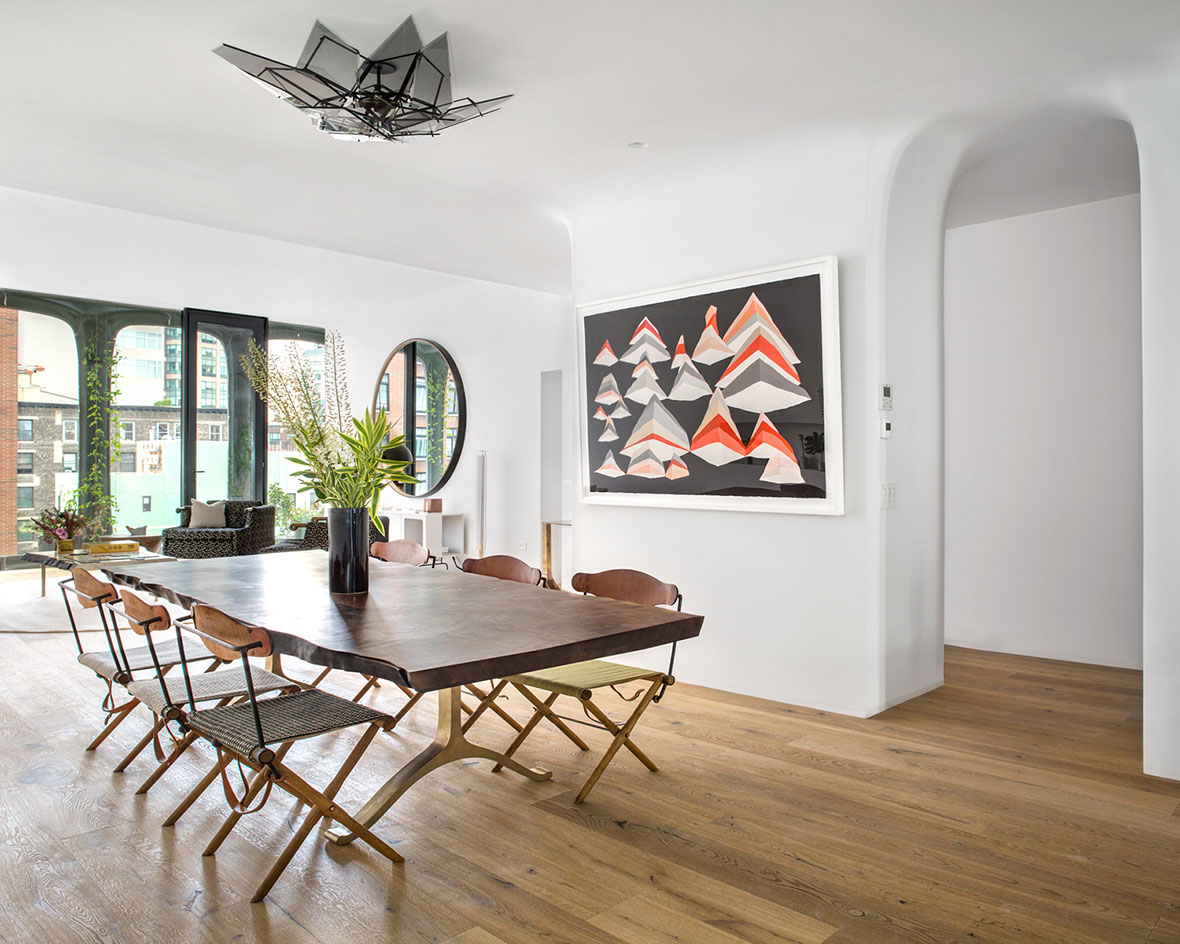
Each unit boasts sculptural plaster work, ceilings with heights of at least 10 feet, Austrian white oak plank floors, hydronic radiant heated floors and custom millwork.
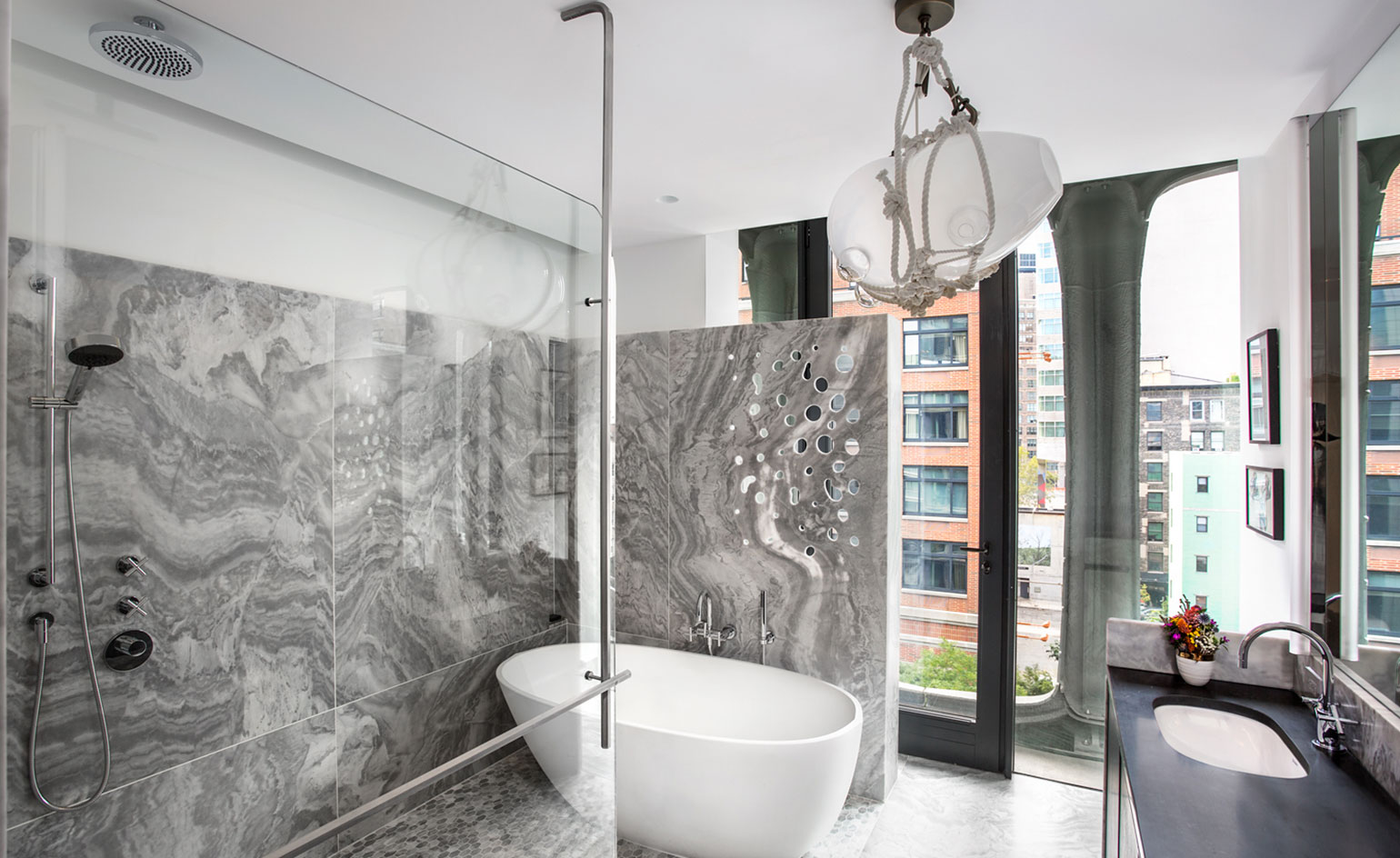
DDG hired the same Washington foundry that produces work for artists like Jeff Koons, Maya Lin and Matthew Barney to fabricate the elements of the building.
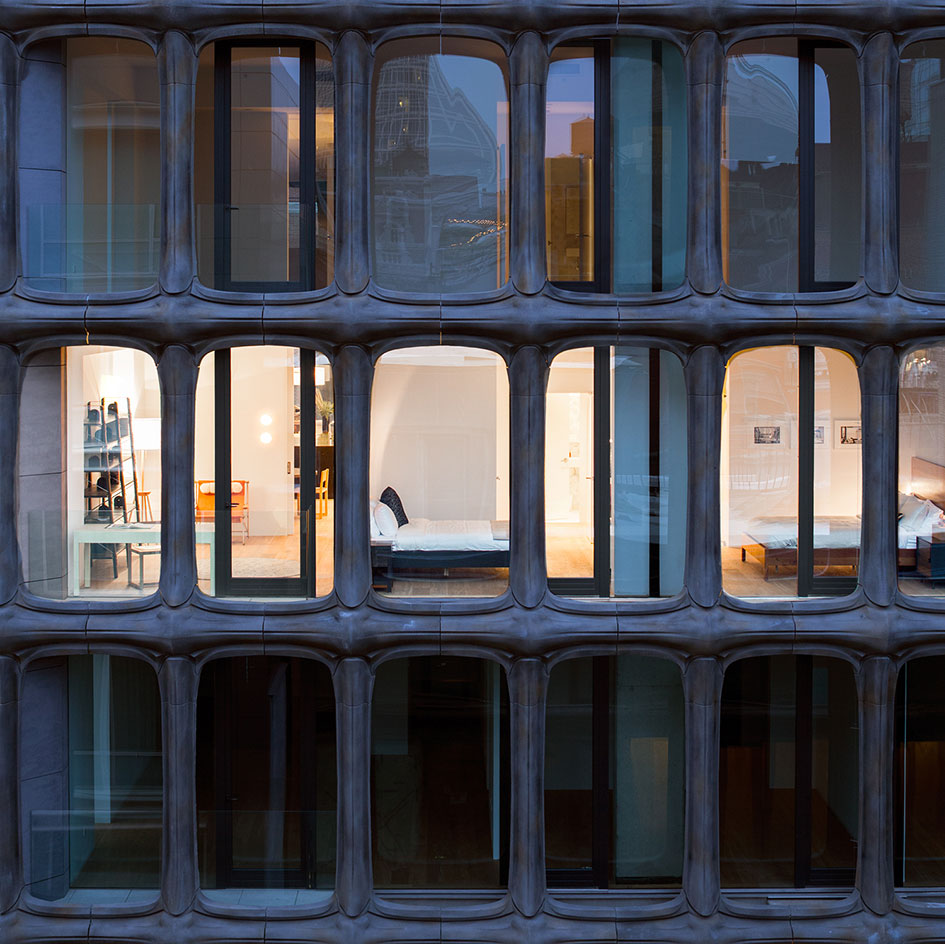
The condominium’s eye-catching façade is made from cast-aluminum with a curvilinear grid that resembles a series of interlocked bones.
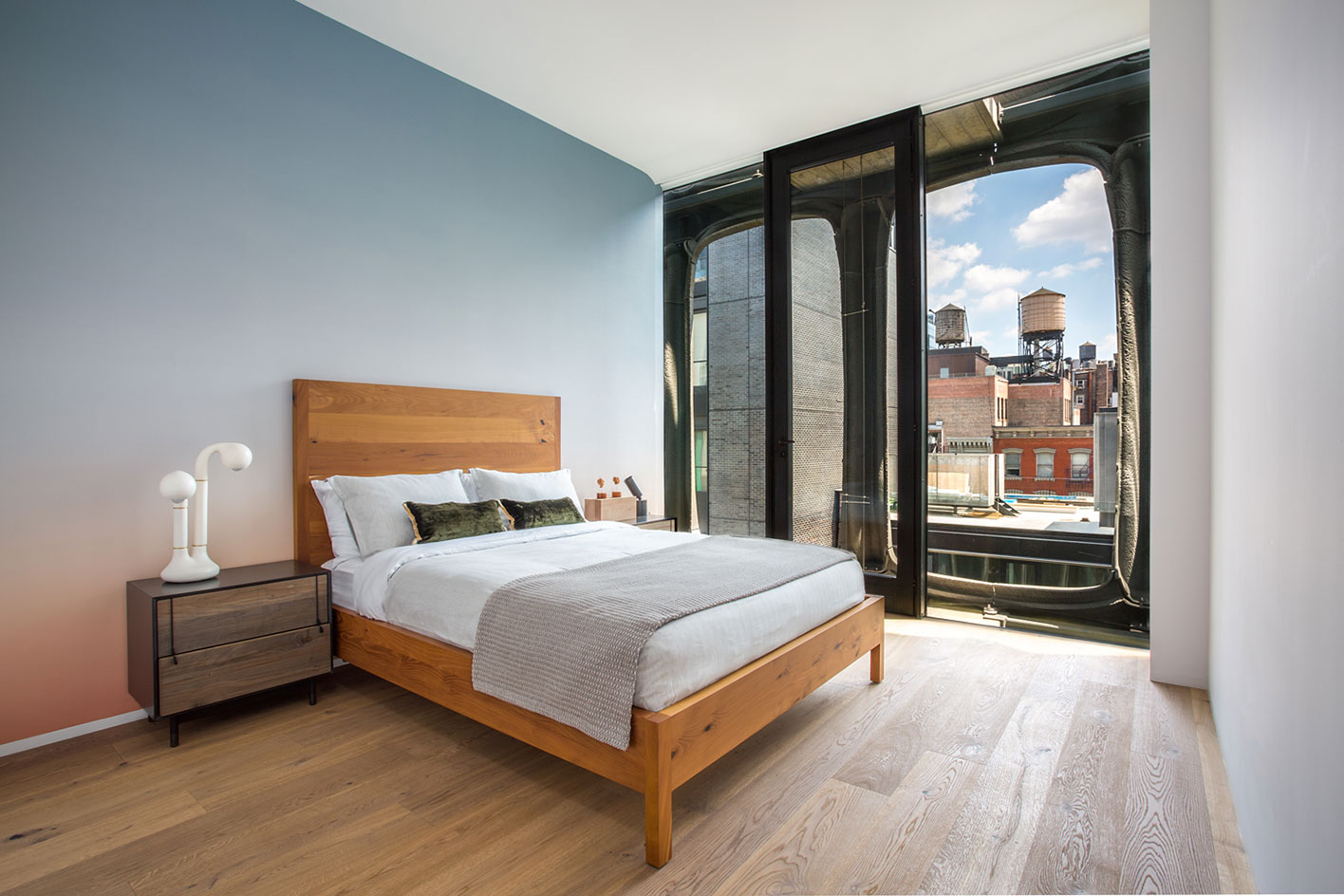
Its 21 residences range from 1,055 to 4,837 sq ft, most of which feature balconies or terraces.
INFORMATION
For more information, visit the XOCO 325 website
Photography: Robert Granoff
ADDRESS
XOCO 325
325 West Broadway
New York, NY 10013
Receive our daily digest of inspiration, escapism and design stories from around the world direct to your inbox.
Ann Binlot is a Brooklyn-based freelance writer who covers art, fashion, design, architecture, food, and travel for publications like Wallpaper*, the Wall Street Journal, and Monocle. She is also editor-at-large at Document Journal and Family Style magazines.