A zero-waste workspace in Melbourne innovates in sustainable office design
A zero-waste workspace in Melbourne for Today Design by Studio Edwards is composed entirely out of readily available materials

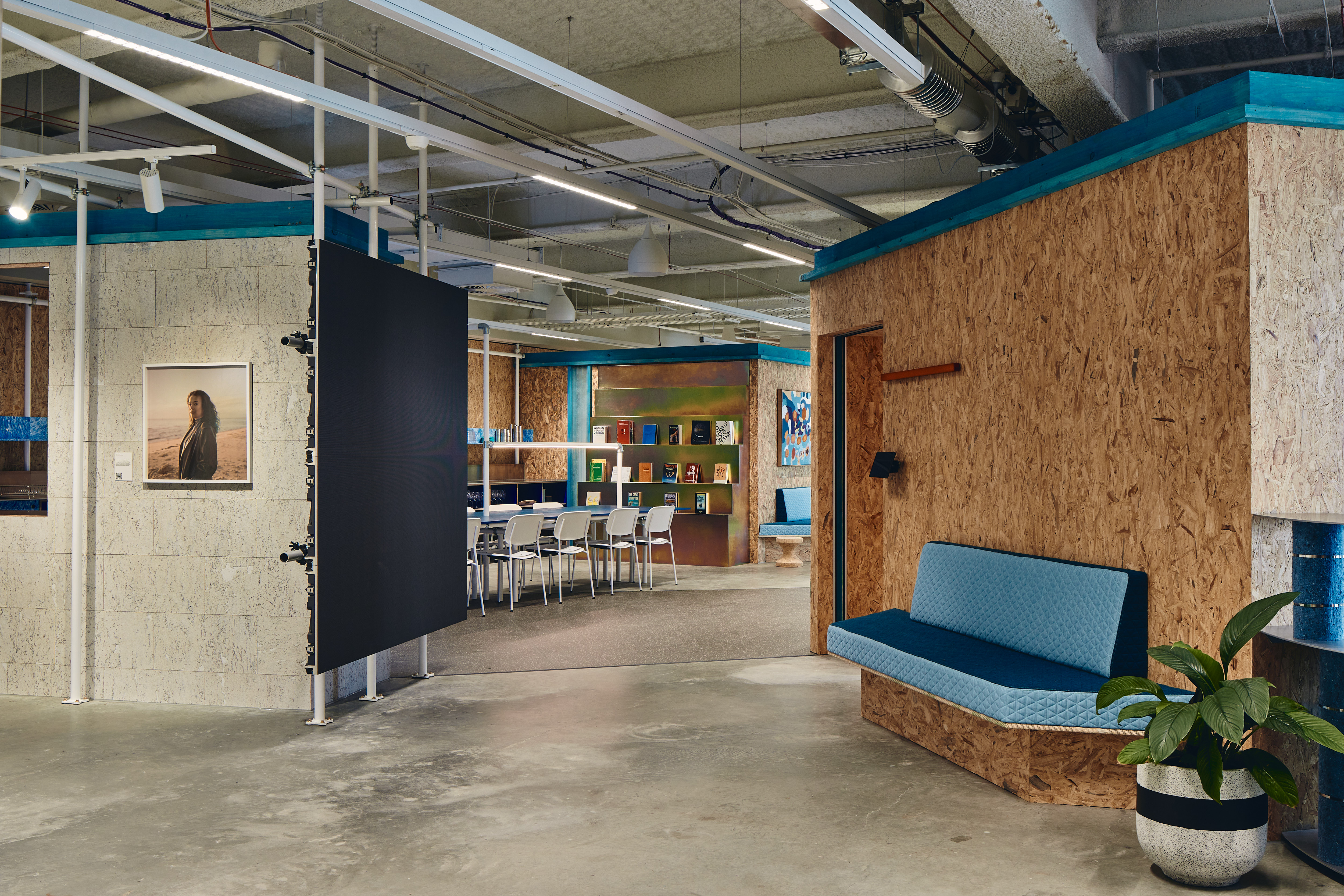
Studio Edwards has designed a zero-waste workspace in Melbourne for B Corp registered creative agency Today Design. Client and architect were united in their 'unwavering' quest to create a piece of contemporary sustainable architecture in the office interior for the agency – its headquarters located in a 12-storey office block in the neighbourhood of Collingwood, within the traditional lands of the Wurundjeri/Woiwurrung people of the Kulin Nation.
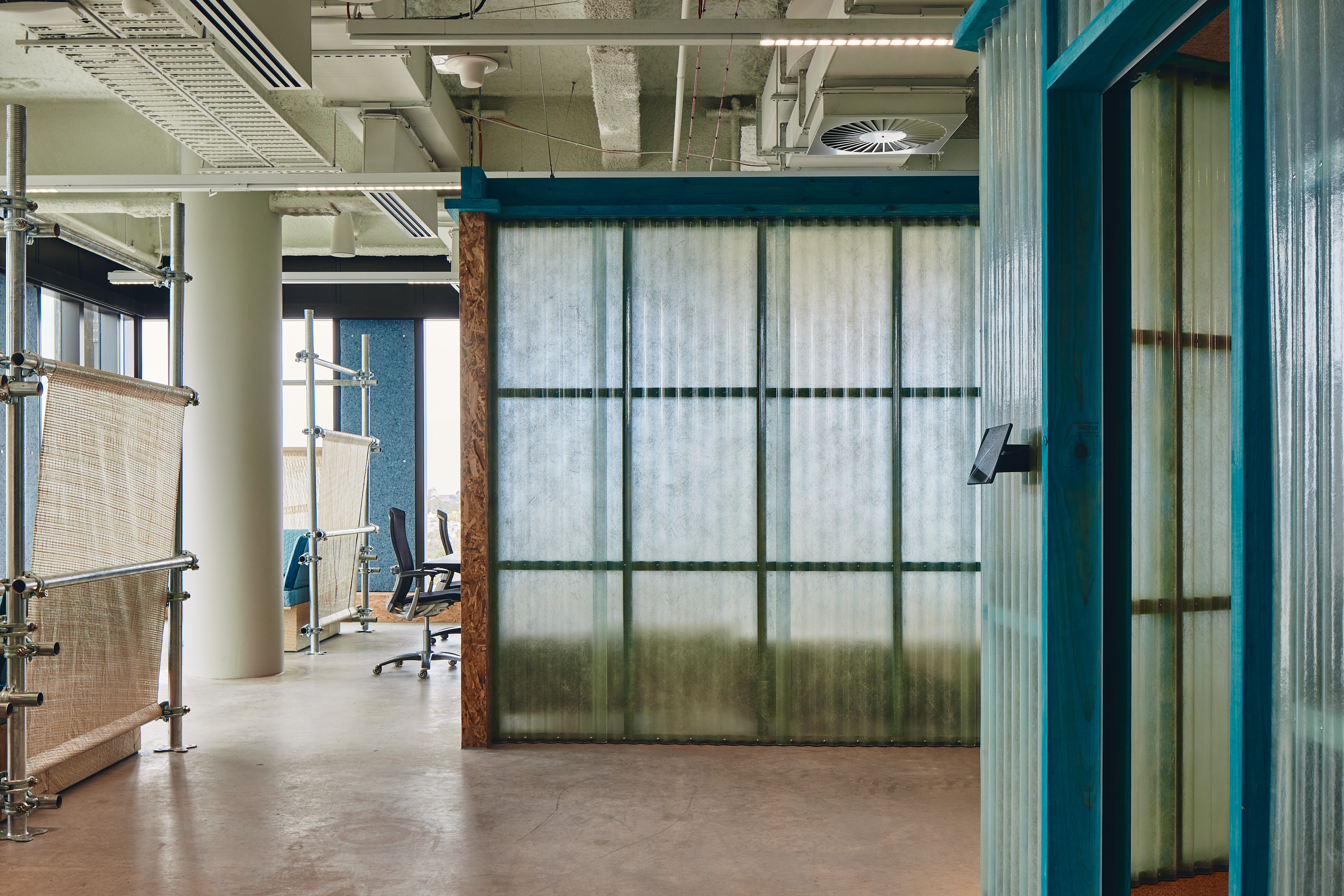
Designing a zero-waste workspace
In order to achieve their goal, the architects, headed by studio founders Ben Edwards and Nancy Beka, opted to work entirely with readily available materials. There are no applied finishes in sight, and everything is placed fluidly around the existing building's rigid rectilinear column grid.
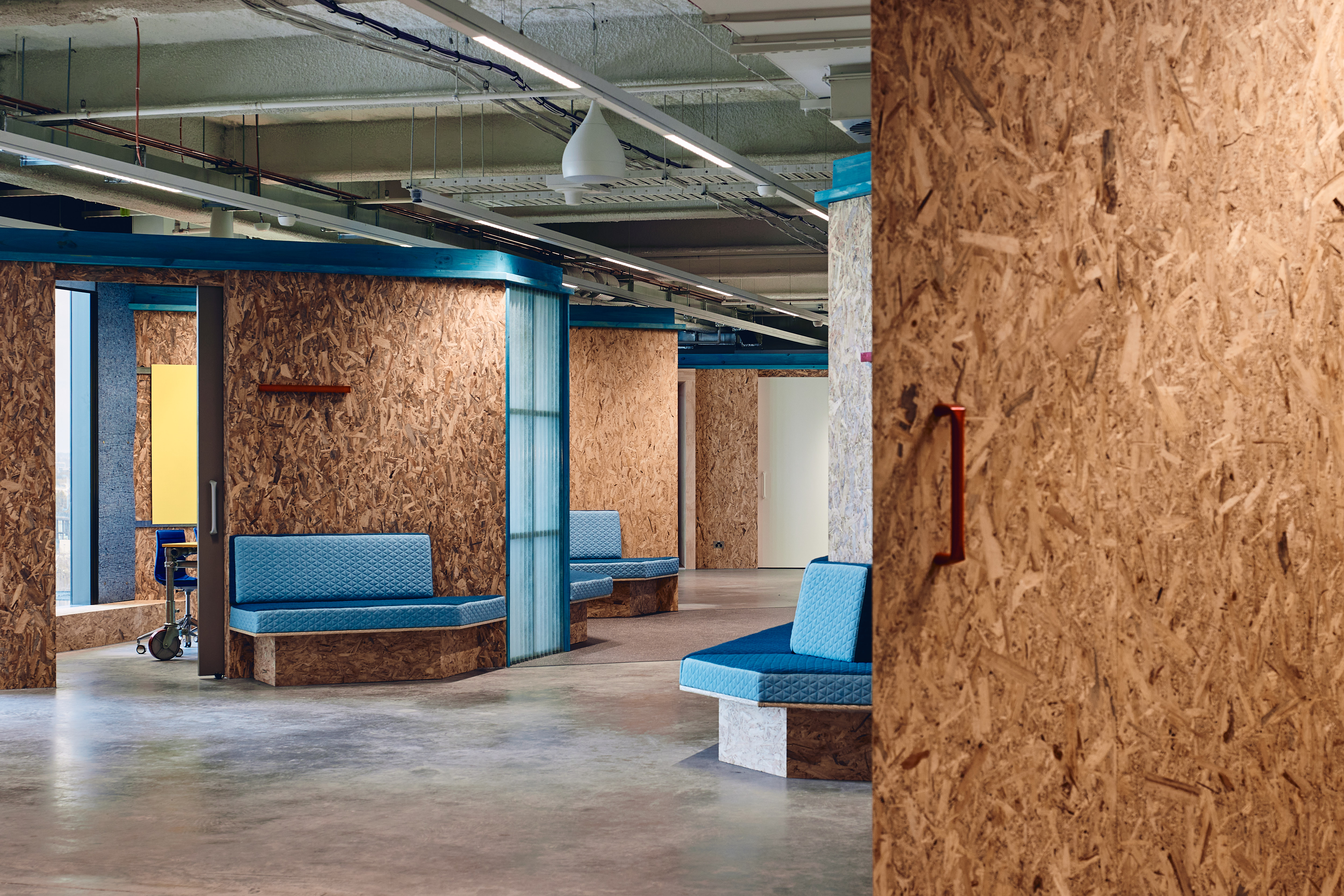
'This means no plasterboard, no laminate, and no MDF. All interior walls based on a standard material sheet size of 2.4m in height, minimising the need for cutting. Walls are crafted from timber framing and OSB board together with translucent corrugated sheeting that bathes the space in natural light while preserving privacy,' write the architects.
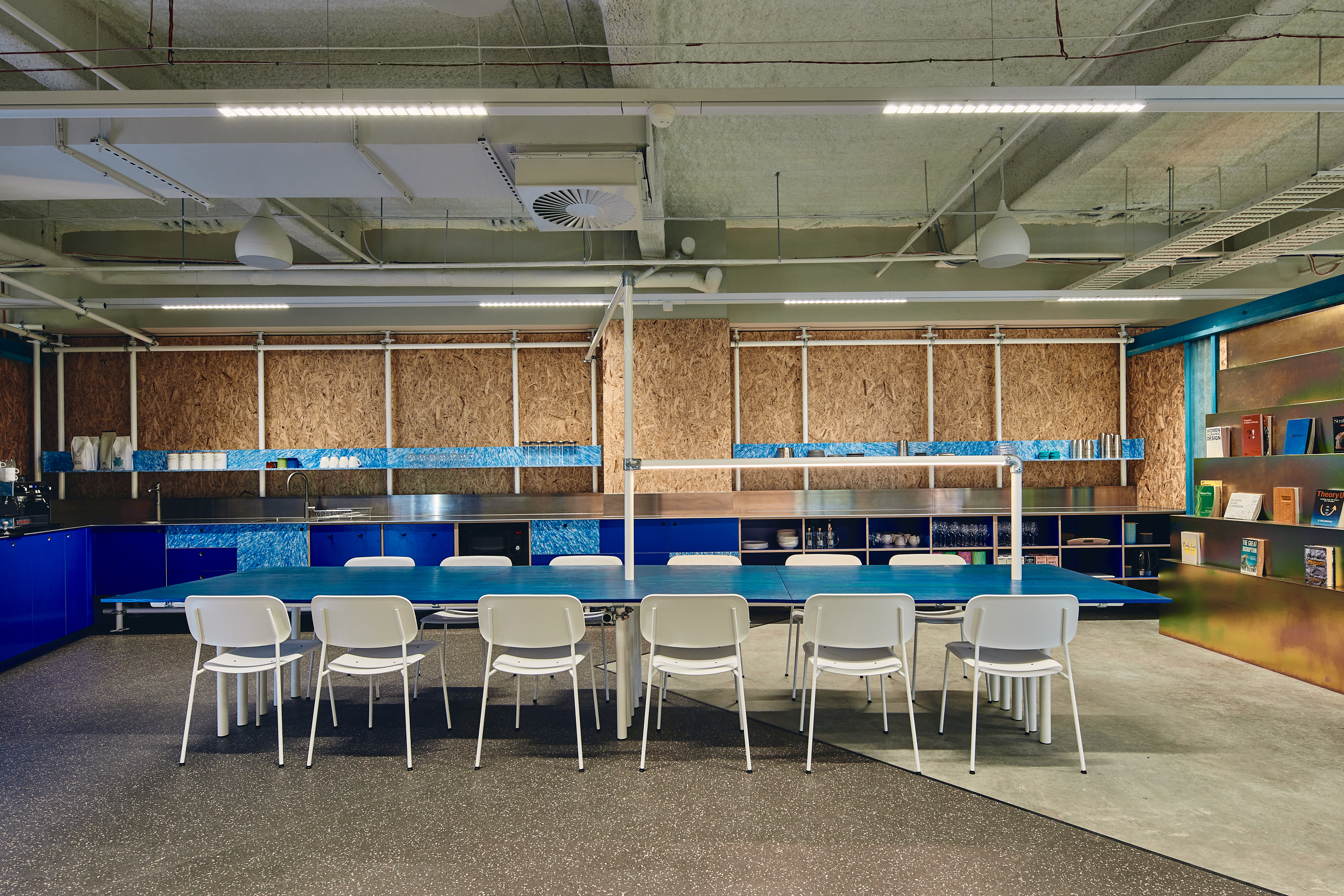
Sliding elements, fabrics and hinged panels serve as space dividers where and when needed. This results in a flowing interior with strong material textures and colour pops which bring vibrancy and a natural element where everything feels layered and tactile.
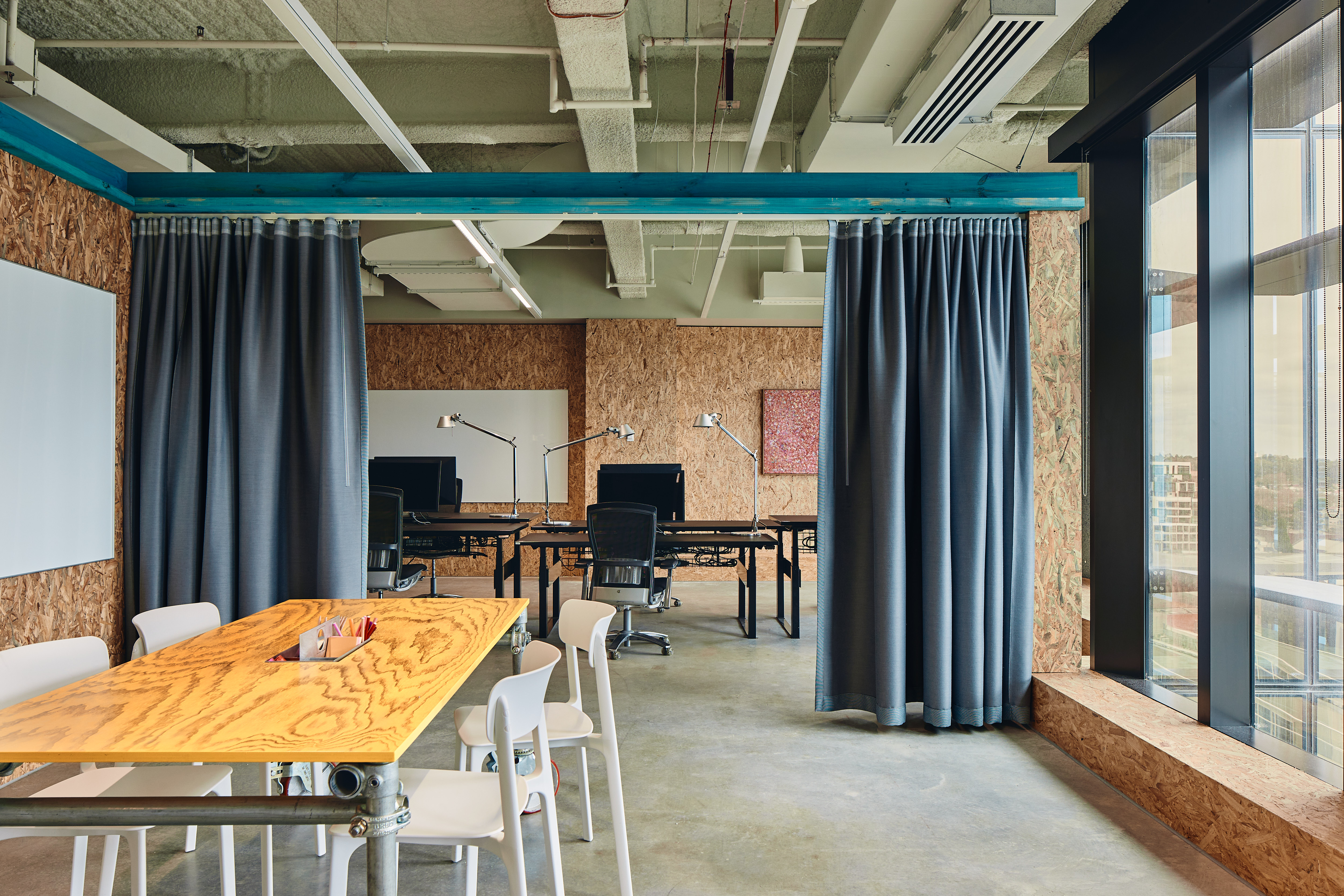
In terms of the workplace arrangements, large meeting tables and communal desk areas are balanced by private booths and dedicated video conferencing suites. Materiality takes centre stage everywhere, highlighting the project's innovative approach.
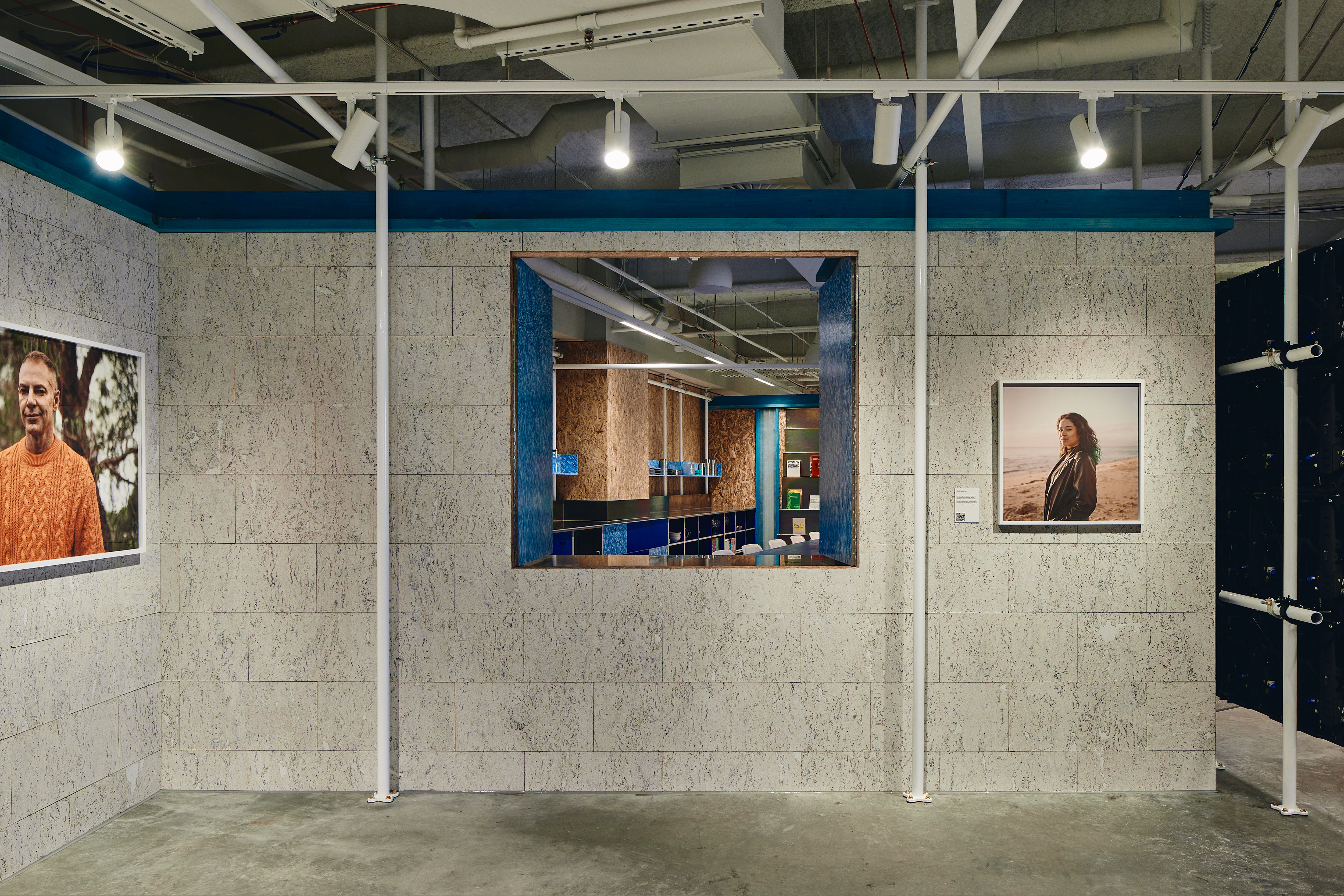
'Corrugated translucent panels wrap the meeting spaces, opening into an informal lounge/work area with scaffolded lounge modules that span the northern perimeter, providing a relaxed workspace with scenic views,' the architects continued.

'These modules are enveloped in translucent recycled sail cloth screens, offering privacy while allowing natural light to permeate.'
Receive our daily digest of inspiration, escapism and design stories from around the world direct to your inbox.
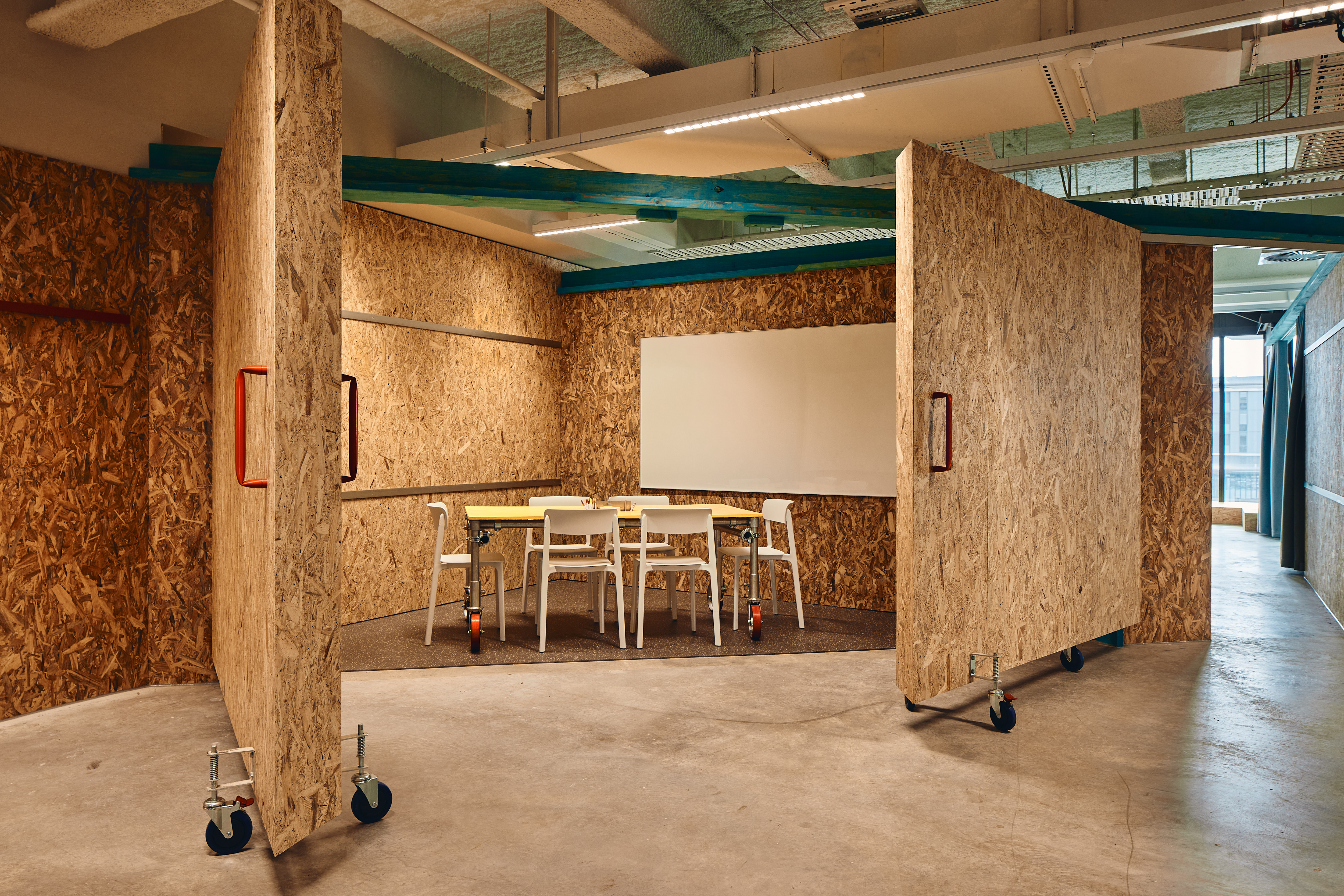
It all is testament to a harmonious client and architect collaboration, where a common goal energised and motivated the entire team. It is, hopefully, a 'space where creativity thrives in harmony with the environment,' they all agree.
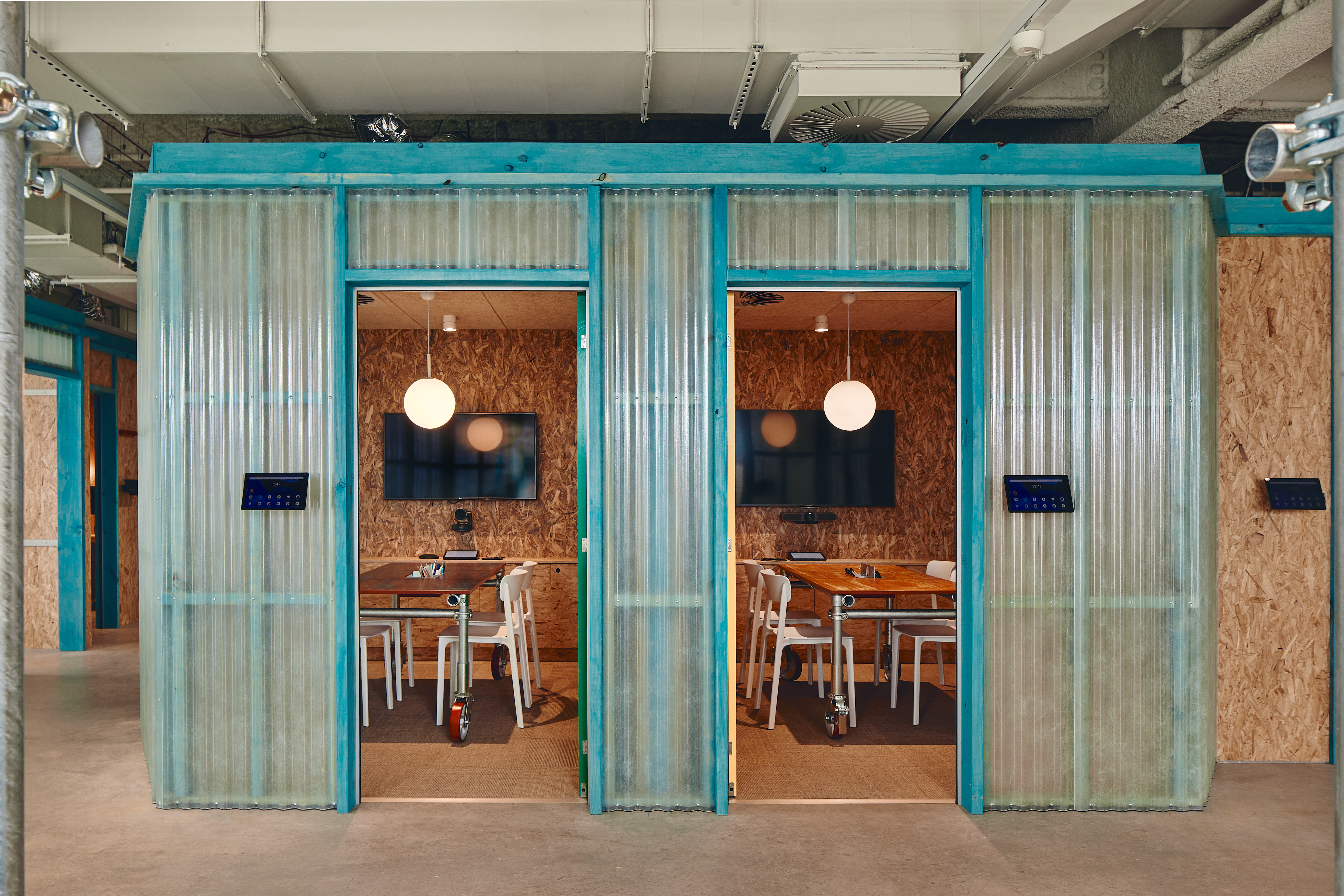
Ellie Stathaki is the Architecture & Environment Director at Wallpaper*. She trained as an architect at the Aristotle University of Thessaloniki in Greece and studied architectural history at the Bartlett in London. Now an established journalist, she has been a member of the Wallpaper* team since 2006, visiting buildings across the globe and interviewing leading architects such as Tadao Ando and Rem Koolhaas. Ellie has also taken part in judging panels, moderated events, curated shows and contributed in books, such as The Contemporary House (Thames & Hudson, 2018), Glenn Sestig Architecture Diary (2020) and House London (2022).
