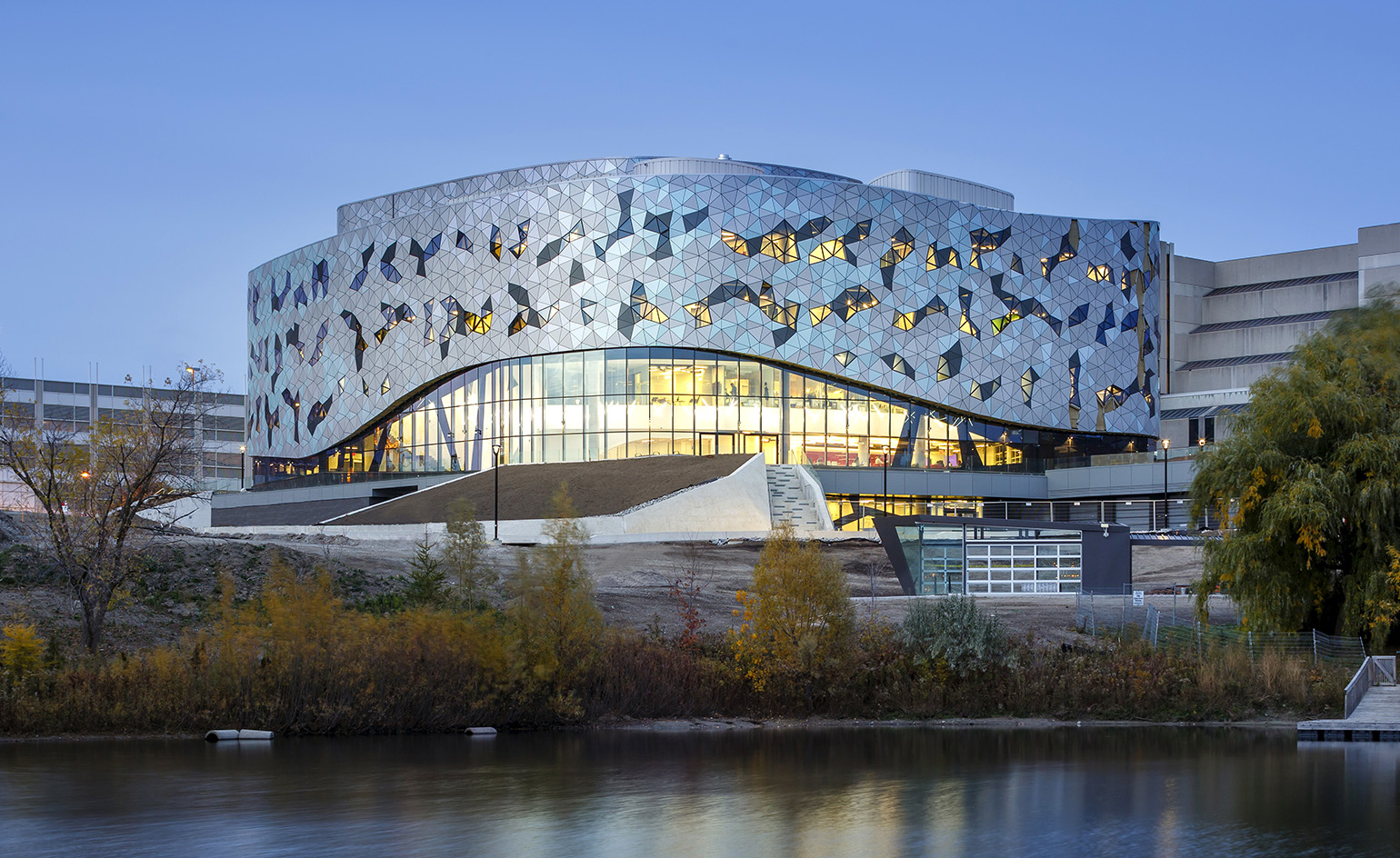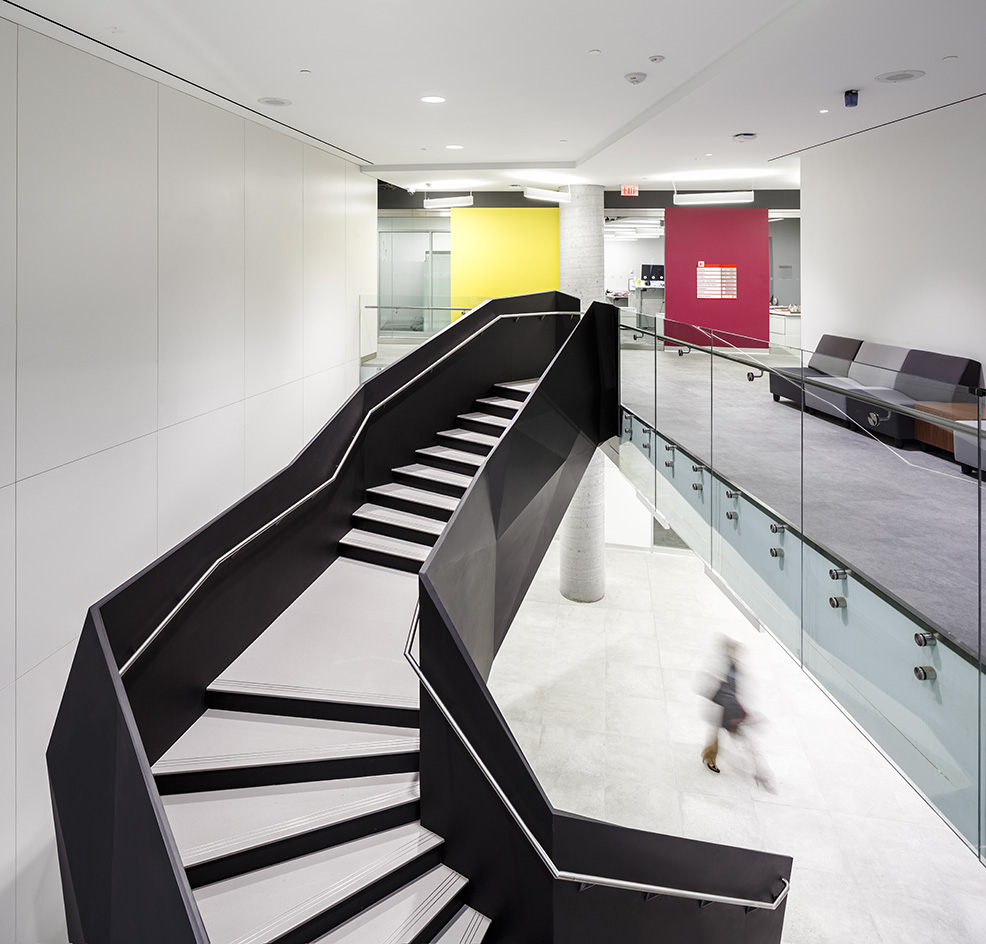New-school: ZAS create non-conformist design for York University
ZAS Architects’ student-centric design for York University’s new engineering school breaks down the barriers between social and study spaces

Receive our daily digest of inspiration, escapism and design stories from around the world direct to your inbox.
You are now subscribed
Your newsletter sign-up was successful
Want to add more newsletters?

Daily (Mon-Sun)
Daily Digest
Sign up for global news and reviews, a Wallpaper* take on architecture, design, art & culture, fashion & beauty, travel, tech, watches & jewellery and more.

Monthly, coming soon
The Rundown
A design-minded take on the world of style from Wallpaper* fashion features editor Jack Moss, from global runway shows to insider news and emerging trends.

Monthly, coming soon
The Design File
A closer look at the people and places shaping design, from inspiring interiors to exceptional products, in an expert edit by Wallpaper* global design director Hugo Macdonald.
How can a school building reinvent the way students are taught? ZAS Architects give us a demonstration with their recently completed design for Toronto’s Bergeron Centre for Engineering Excellence at York University.
With the ambition of becoming the first engineering school in Canada to achieve a 50/50 gender balance, York University enlisted ZAS to design a new student-centric school building that would help to attract a new generation of talented engineers. Following an intensive design process between ZAS Architects, The Lassonde School of Engineering and York University, ZAS arrived at a design that put student productivity at the top of the agenda, with optimised spaces for learning, discovery and interaction.
From the outside, a tessellated glass facade based on a mathematical, triangle-based algorithm reflects slowly drifting cloud-like light and patterns into the interior spaces.
Inside, the typical school structure has been inverted in order to give the students access to the best and brightest spaces around the perimeter of the building, while offices are located in the core. While there are fewer classrooms than you would find in schools of a similar scale, lecture halls have been done away with altogether in exchange for active learning classrooms and abundant social spaces that foster spontaneous faculty and student interaction.
'We weren’t worried about losing the lecture halls,' says Paul Stevens of ZAS, 'instead we were more concerned with designing the best active learning spaces for the school, in keeping with the mandate of the Lassonde School of Engineering. It’s about creating a hands-on experiential, learning condition that allows students to absorb and apply the content. This work is happening in active classrooms, with all the technology and flexible multifunctional furniture.'
Integrated pods for private study are configured with audiovisual learning tools that encourage students to spontaneously plug-in while corridors are peppered with banquettes and white boards for spontaneous brainstorming. An impressive multistorey materials testing lab facilitates hands-on learning, while the Design Commons is a gathering place where students are encouraged to foster entrepreneurial ideas and prototype them.
'Bergeron is one of the first [schools] if not the first, in Canada [to be designed this way]. The concept has been recently adopted in the last three-to-five years by leading US institutions like Stanford, Penn State and Harvard,' says Stevens of the groundbreaking design. 'The response from students has been fantastic. They’re now actively learning in project rooms, collaborative areas or social areas.'

From the outside, a tessealted glass facade based on a mathematical, triangle-based algorithm reflects slowly drifting cloud-like light and patterns into the interior spaces

Inside, active learning classrooms and abundant social spaces foster spontaneous faculty and student interaction

Pods for private study are configured with audiovisual learning tools that encourage students to spontaneously plug-in; while corridors are peppered with banquettes and white boards for spontaneous brainstorming

ZAS’ design has given the students access to the best and brightest spaces around the perimeter of the building, while offices are located in its core
INFORMATION
For more information visit ZAS Architects’ website
Receive our daily digest of inspiration, escapism and design stories from around the world direct to your inbox.
Ali Morris is a UK-based editor, writer and creative consultant specialising in design, interiors and architecture. In her 16 years as a design writer, Ali has travelled the world, crafting articles about creative projects, products, places and people for titles such as Dezeen, Wallpaper* and Kinfolk.