Zaha Hadid Architects carves out riverside promenade and flood barrier for Hamburg
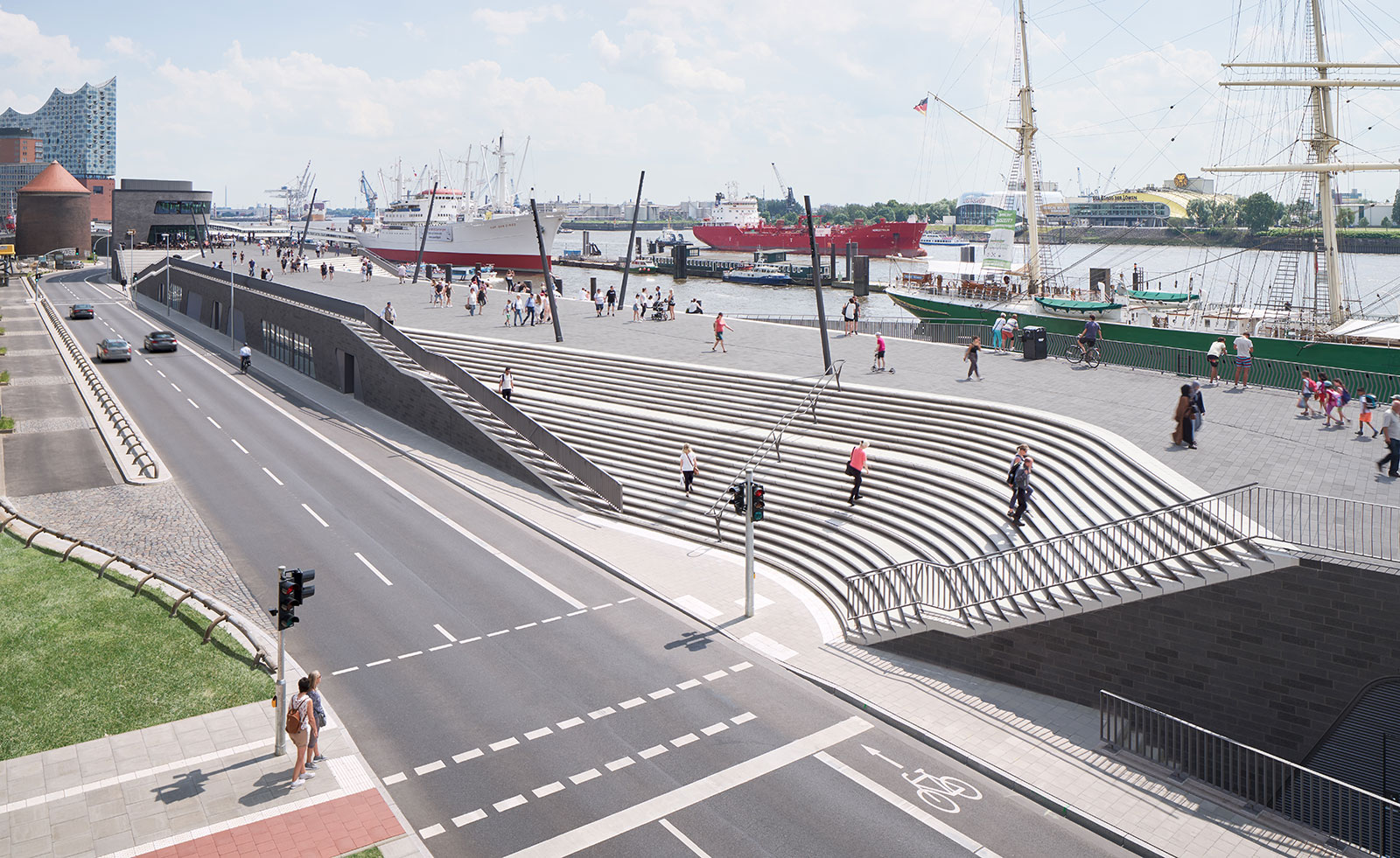
Receive our daily digest of inspiration, escapism and design stories from around the world direct to your inbox.
You are now subscribed
Your newsletter sign-up was successful
Want to add more newsletters?

Daily (Mon-Sun)
Daily Digest
Sign up for global news and reviews, a Wallpaper* take on architecture, design, art & culture, fashion & beauty, travel, tech, watches & jewellery and more.

Monthly, coming soon
The Rundown
A design-minded take on the world of style from Wallpaper* fashion features editor Jack Moss, from global runway shows to insider news and emerging trends.

Monthly, coming soon
The Design File
A closer look at the people and places shaping design, from inspiring interiors to exceptional products, in an expert edit by Wallpaper* global design director Hugo Macdonald.
Zaha Hadid Architects (ZHA) is behind an upgrade of the Elbe River promenade and flood barrier at Niederhafen in Hamburg. The design combines much-needed modernisation and reinforcement of the city’s flood protection system with social space for the city, and new urban connections between different neighbourhoods.
Stretching between St. Pauli Landungsbrücken and Baumwall at Niederhafen, the walkway clad in dark, anthracite-coloured granite ebbs and flows, yet never drifts below 10m in width ensuring plenty of space for all types of activity from jogging, performing or setting up food stalls.
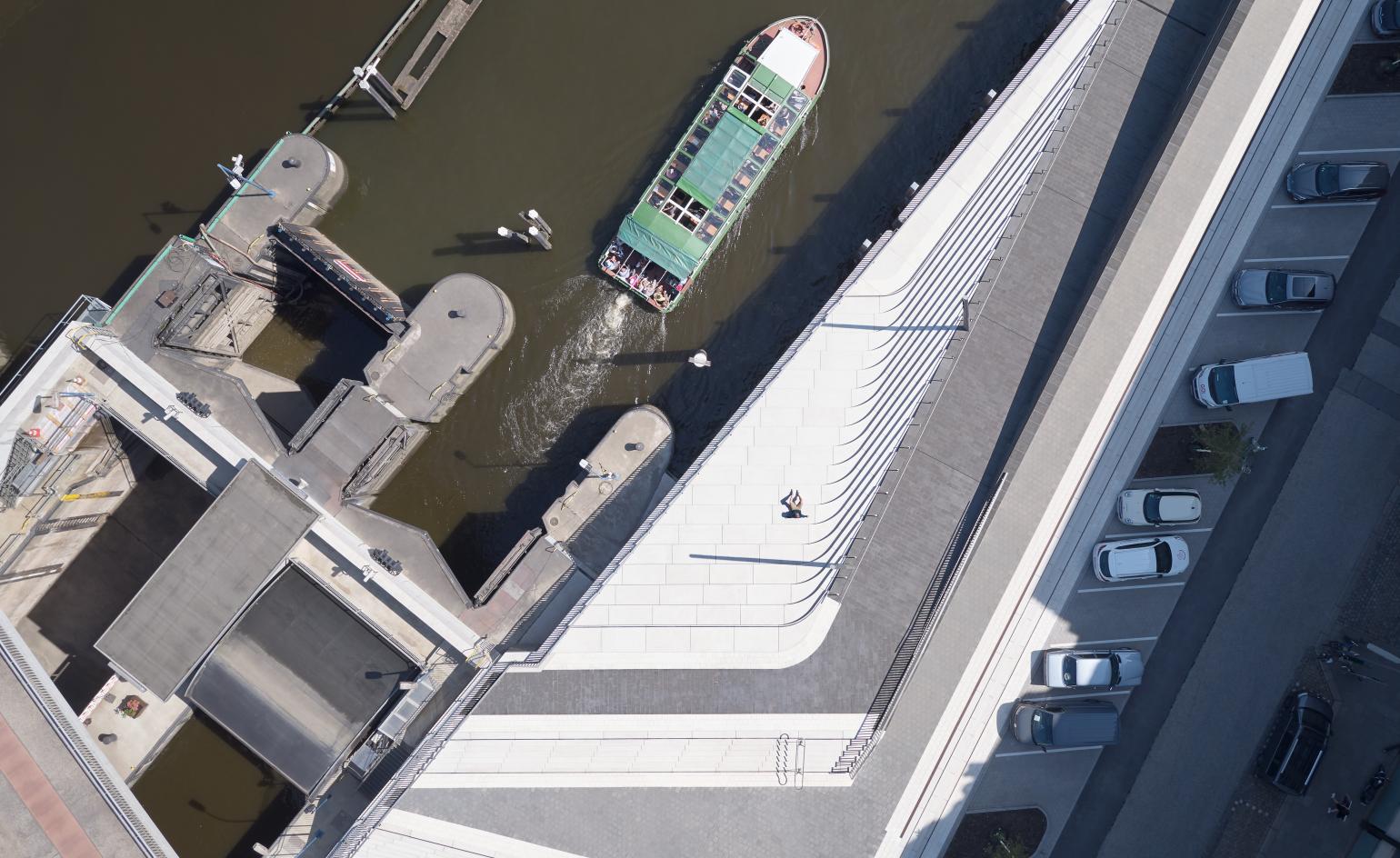
Now full of life, it’s easy to forget that the first aim of the promenade is its role as a flood barrier. Hamburg suffered dramatic storm surge floods in 1962 that took the lives of 315 people as well as destroying the homes of 60,000 residents. In response to this, flood barriers reaching 7.2m above sea level were built. However, in 2006 the city realised that this aging structure was overburdened and needed significant reinforcement, and launched a competition.
The new design was determined by modern analysis of Hamburg’s flooding characteristics done with hydrology and computer simulations providing much better accuracy. Carefully engineered to protect the city it rises 8.6m above sea level in the eastern section, it rises at 8.9m in the western section to protect the city from winter storm surges and extreme high tides.
Precise engineering is at the barriers core, yet the architects playfully formed the promenade around its key function, scooping out and adding where they could to create a dynamic riverside experience. At one point, a three-storey restaurant has been carved out, with a cantilevering top floor that treats diners to a panoramic River Elbe experience.
The promenade swells to the west looking downstream to the port, and compresses to the east, leading visitors to the water’s edge – all the while oscillating as you follow it, varying in width to open up wide amphitheatre-style steps in light grey granite both sides of the route. Walking along the street the urban journey is amplified by the new promenade; a cycle path runs parallel, the cut-outs from the steps reveal glimpses of the masts and superstructures of ships on the river, and space for shops and public utilities make sure no useful urban space is wasted.
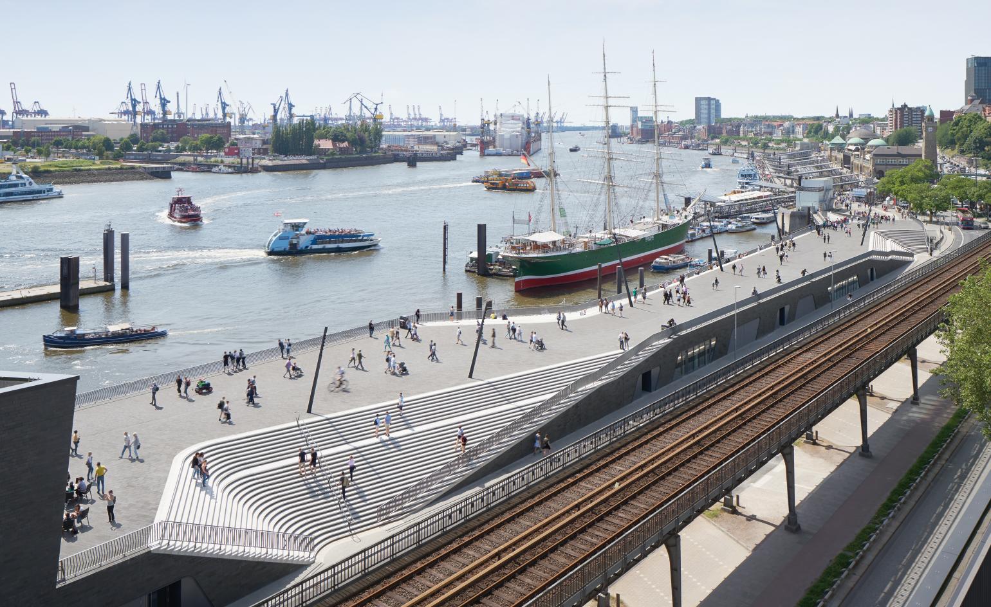
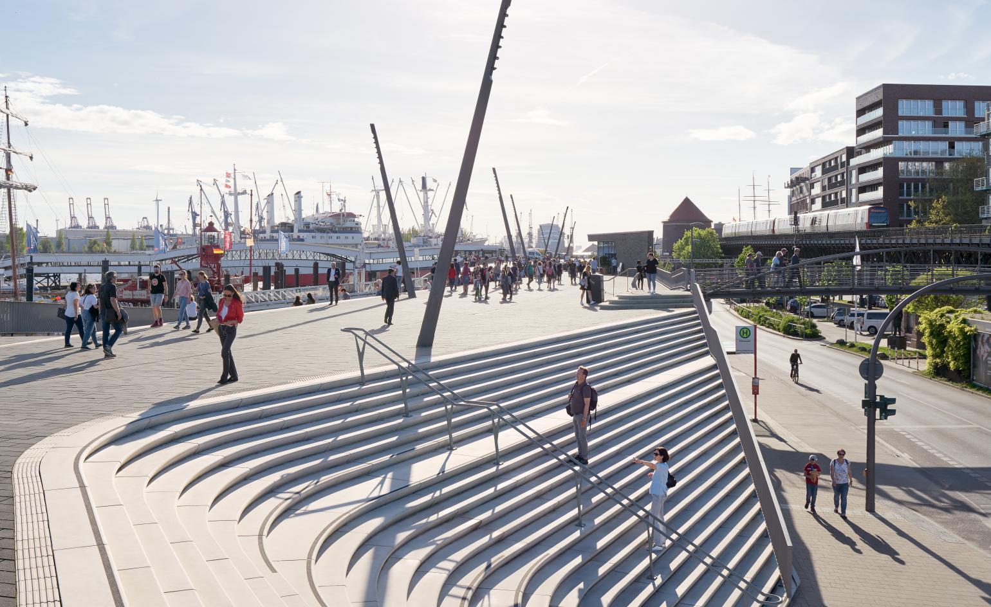
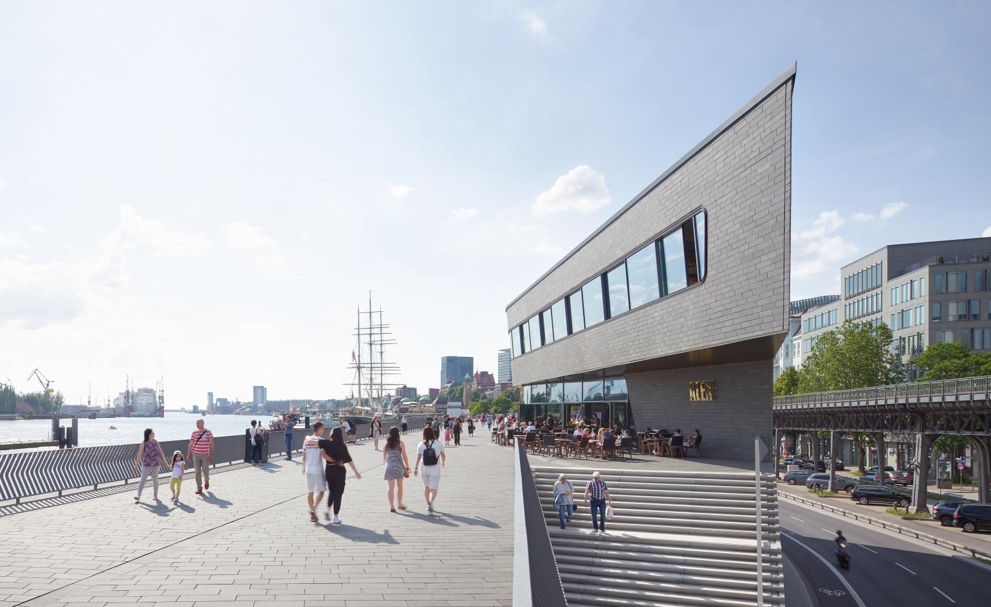
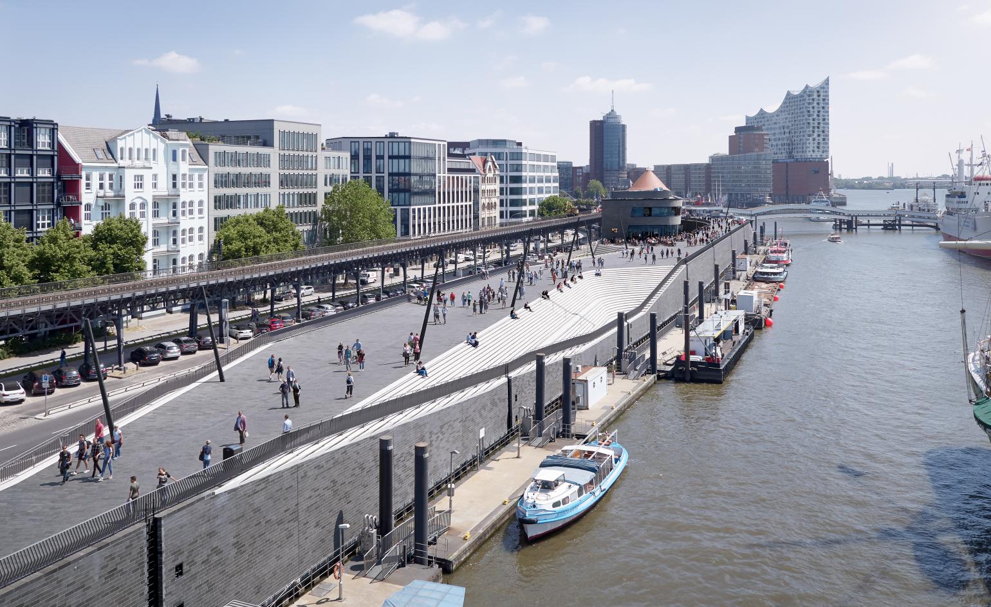
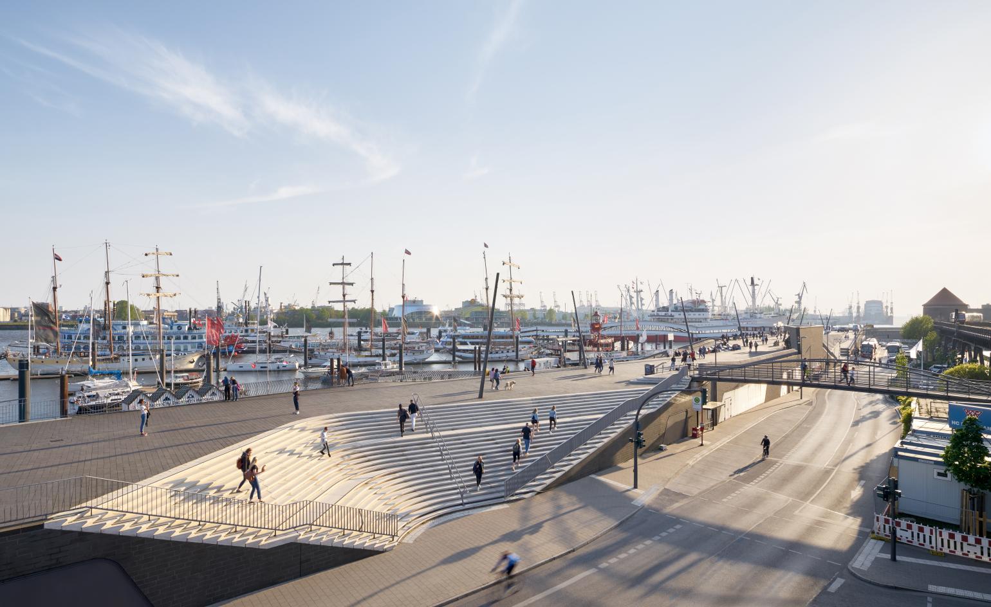
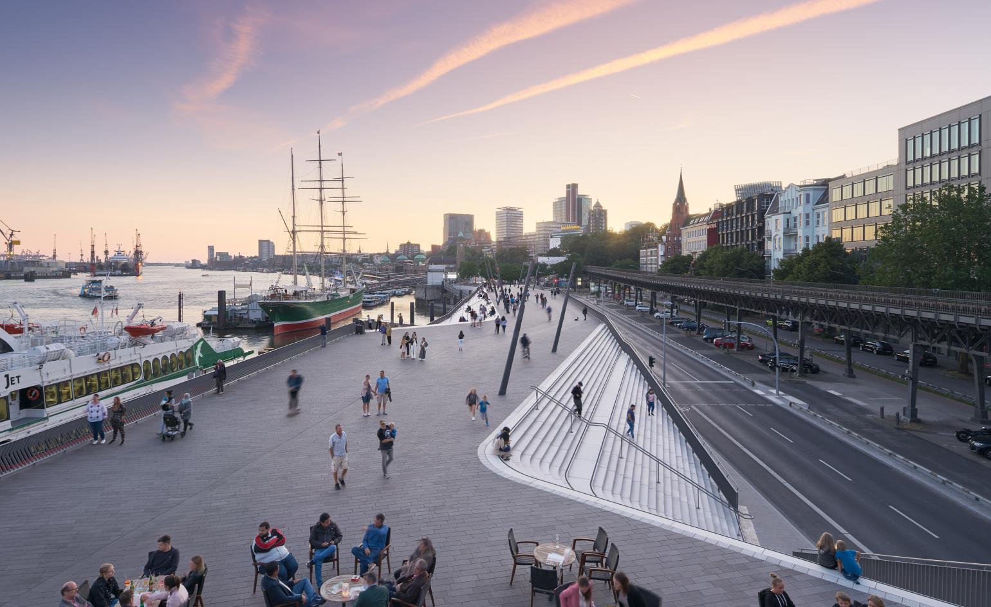
INFORMATION
Receive our daily digest of inspiration, escapism and design stories from around the world direct to your inbox.
Harriet Thorpe is a writer, journalist and editor covering architecture, design and culture, with particular interest in sustainability, 20th-century architecture and community. After studying History of Art at the School of Oriental and African Studies (SOAS) and Journalism at City University in London, she developed her interest in architecture working at Wallpaper* magazine and today contributes to Wallpaper*, The World of Interiors and Icon magazine, amongst other titles. She is author of The Sustainable City (2022, Hoxton Mini Press), a book about sustainable architecture in London, and the Modern Cambridge Map (2023, Blue Crow Media), a map of 20th-century architecture in Cambridge, the city where she grew up.