Wraxall Yard transforms derelict Dorset barns into accessible community space
Wraxall Yard in Dorset sees Clementine Blakemore Architects transform a series of derelict barns into an accessible community space, a workshop and holiday accommodation
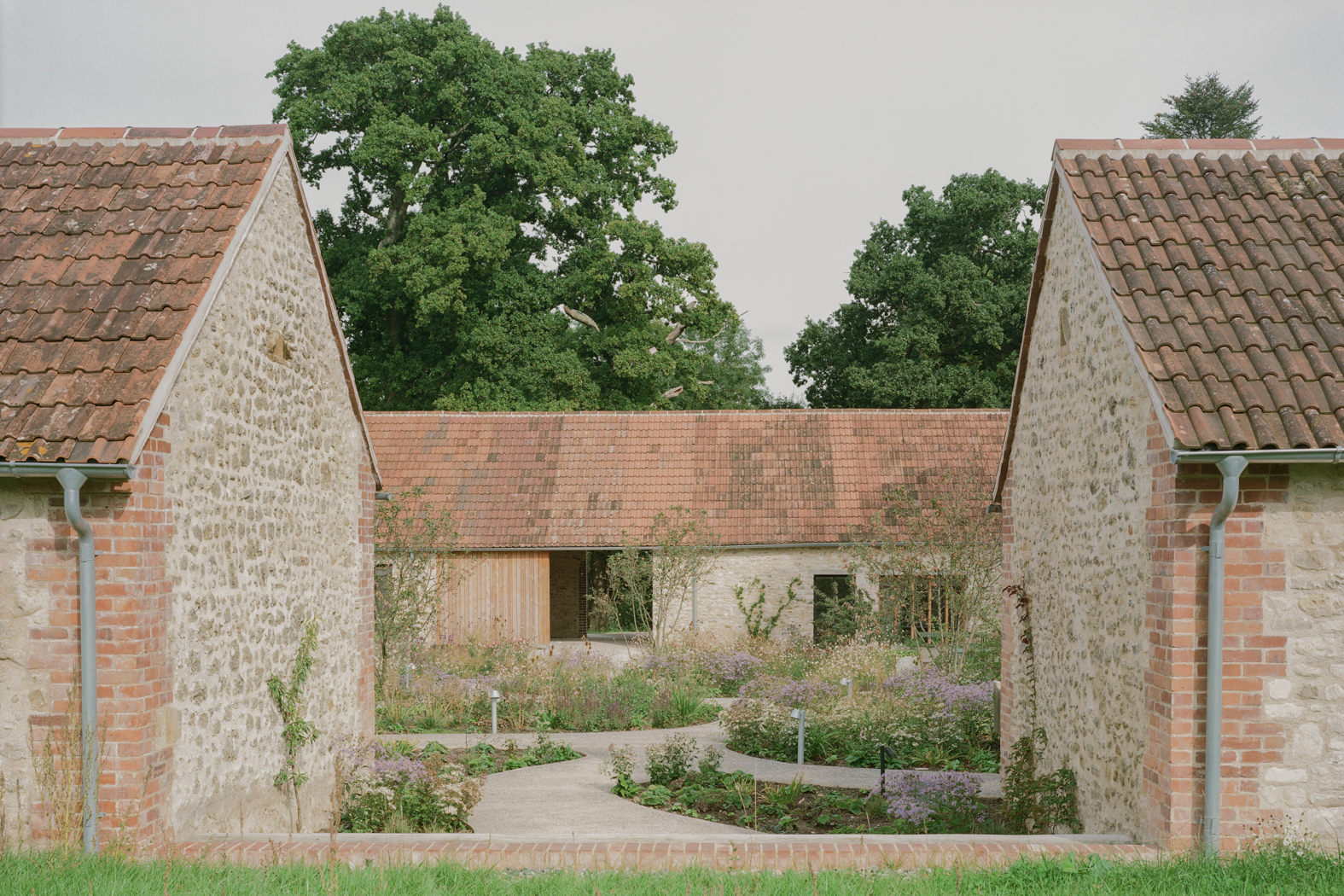
Receive our daily digest of inspiration, escapism and design stories from around the world direct to your inbox.
You are now subscribed
Your newsletter sign-up was successful
Want to add more newsletters?

Daily (Mon-Sun)
Daily Digest
Sign up for global news and reviews, a Wallpaper* take on architecture, design, art & culture, fashion & beauty, travel, tech, watches & jewellery and more.

Monthly, coming soon
The Rundown
A design-minded take on the world of style from Wallpaper* fashion features editor Jack Moss, from global runway shows to insider news and emerging trends.

Monthly, coming soon
The Design File
A closer look at the people and places shaping design, from inspiring interiors to exceptional products, in an expert edit by Wallpaper* global design director Hugo Macdonald.
Clementine Blakemore Architects has just completed Wraxall Yard, transforming a series of derelict farm buildings in Dorset into a community space, a workshop and holiday accommodation that offers an antidote to the sterile rental options that prevail for people with disabilities.
‘All too often accessible accommodation feels institutional and you wouldn’t want to stay there if you had more choice,’ says Blakemore. ‘We wanted to create a destination that would be desirable for everyone.’
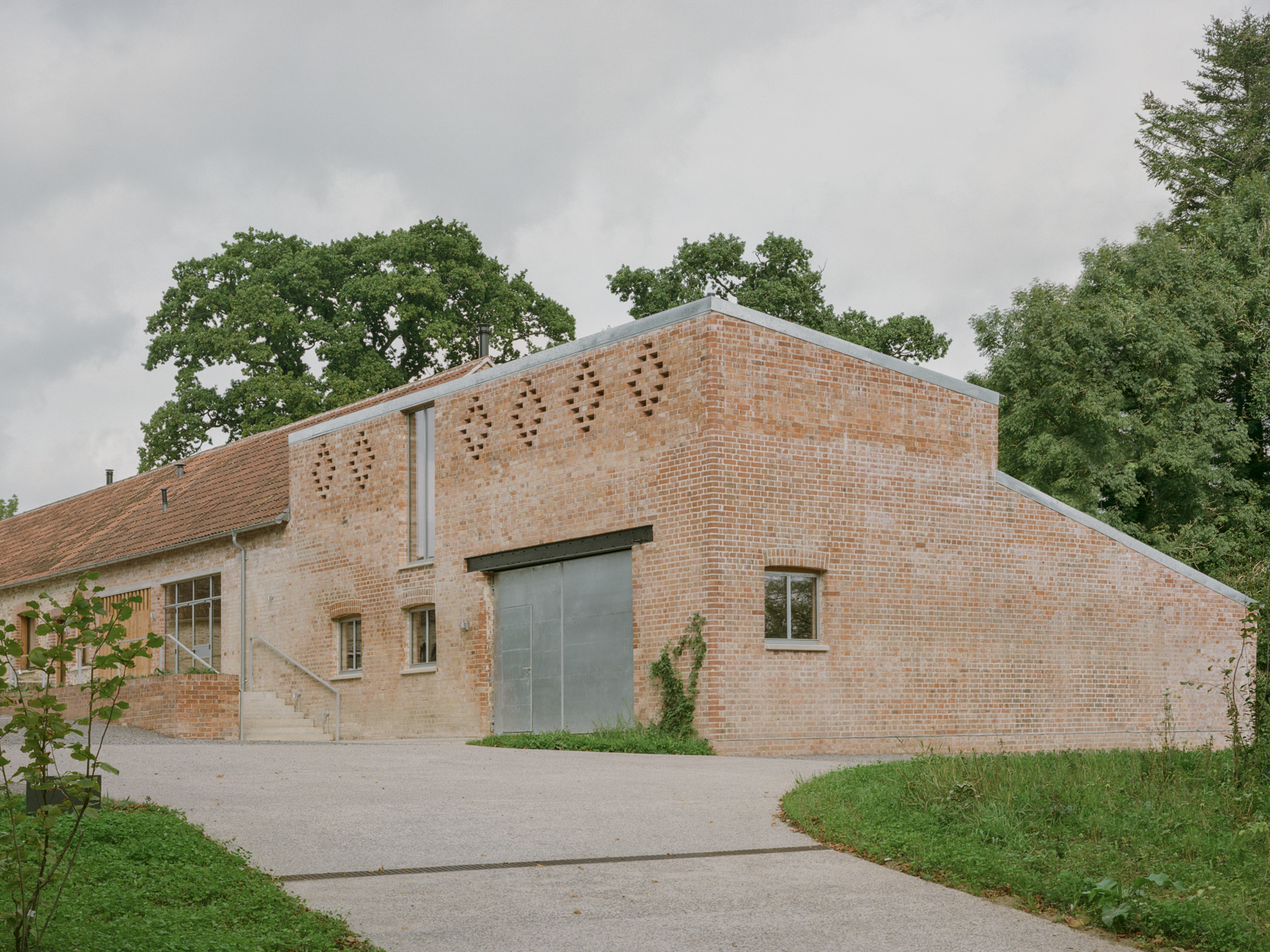
The restoration and transformation of Wraxall Yard
The restored buildings at Wraxall Yard sit on a 250-acre organic farm in the West Dorset Area of Outstanding Natural Beauty and are part of a project by owner Nick Read to improve the biodiversity of the landscape and provide universal access to it. It is driven by the belief that ‘everyone should have the opportunity to engage with farming and wildlife,’ as Read puts it.
His mother suffered from multiple sclerosis and he witnessed first-hand her search to find places to stay that were both practical and beautiful. Since Wraxall Yard opened as a not-for-profit Community Interest Company this summer, around 60 per cent of bookings have been from families that include a person with disabilities.
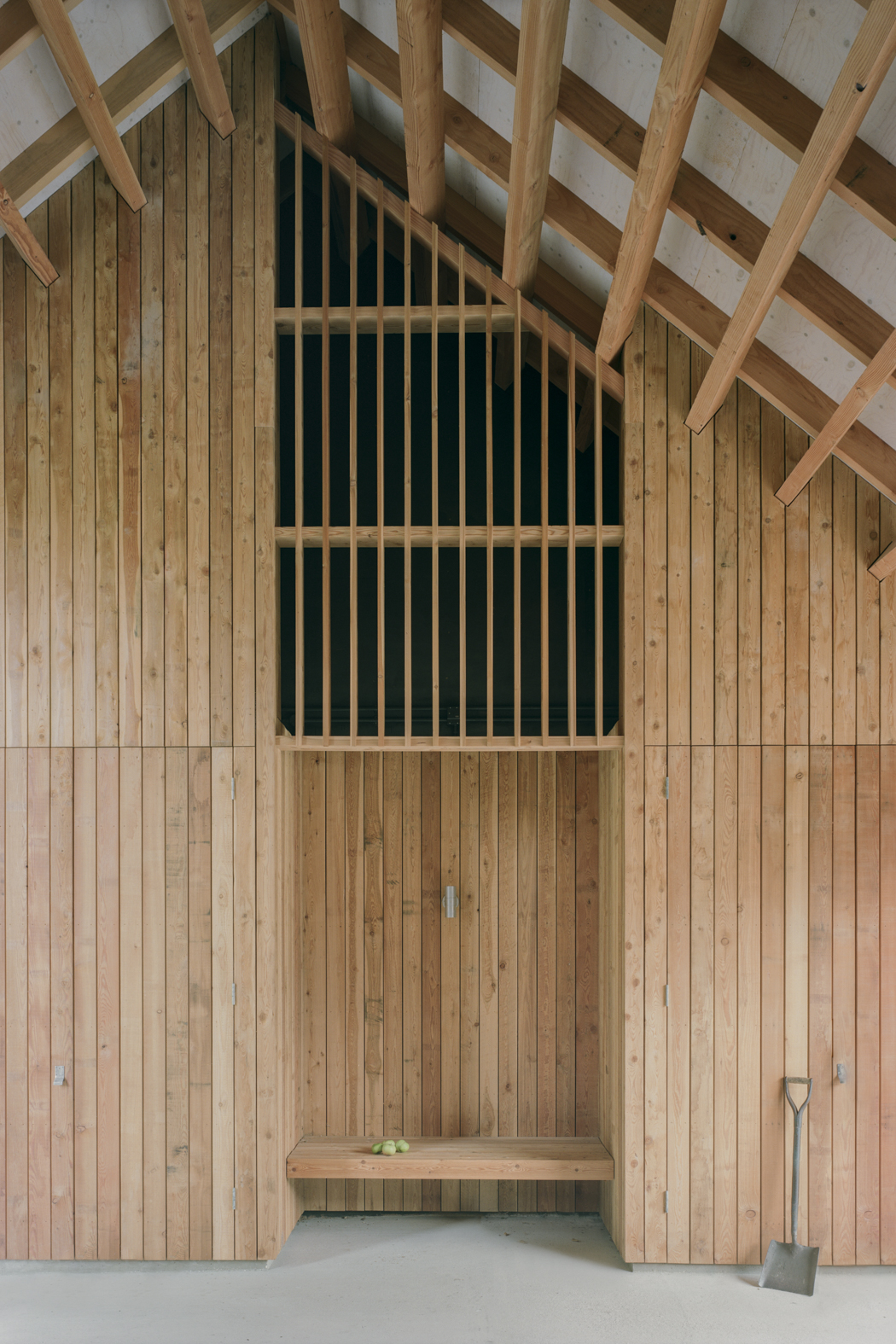
Blakemore worked closely with the Centre for Accessible Environments to adapt the buildings, as well as held design consultations with people with disabilities to understand their experiences, and deduce how their needs could be met while maintaining the character of the farm.
A key intervention was to tuck parking away at the rear and create a gently sloping path through a coppiced nuttery, one of the barns and into the planted courtyard, eliminating the need for ramps and handrails for wheelchair users.
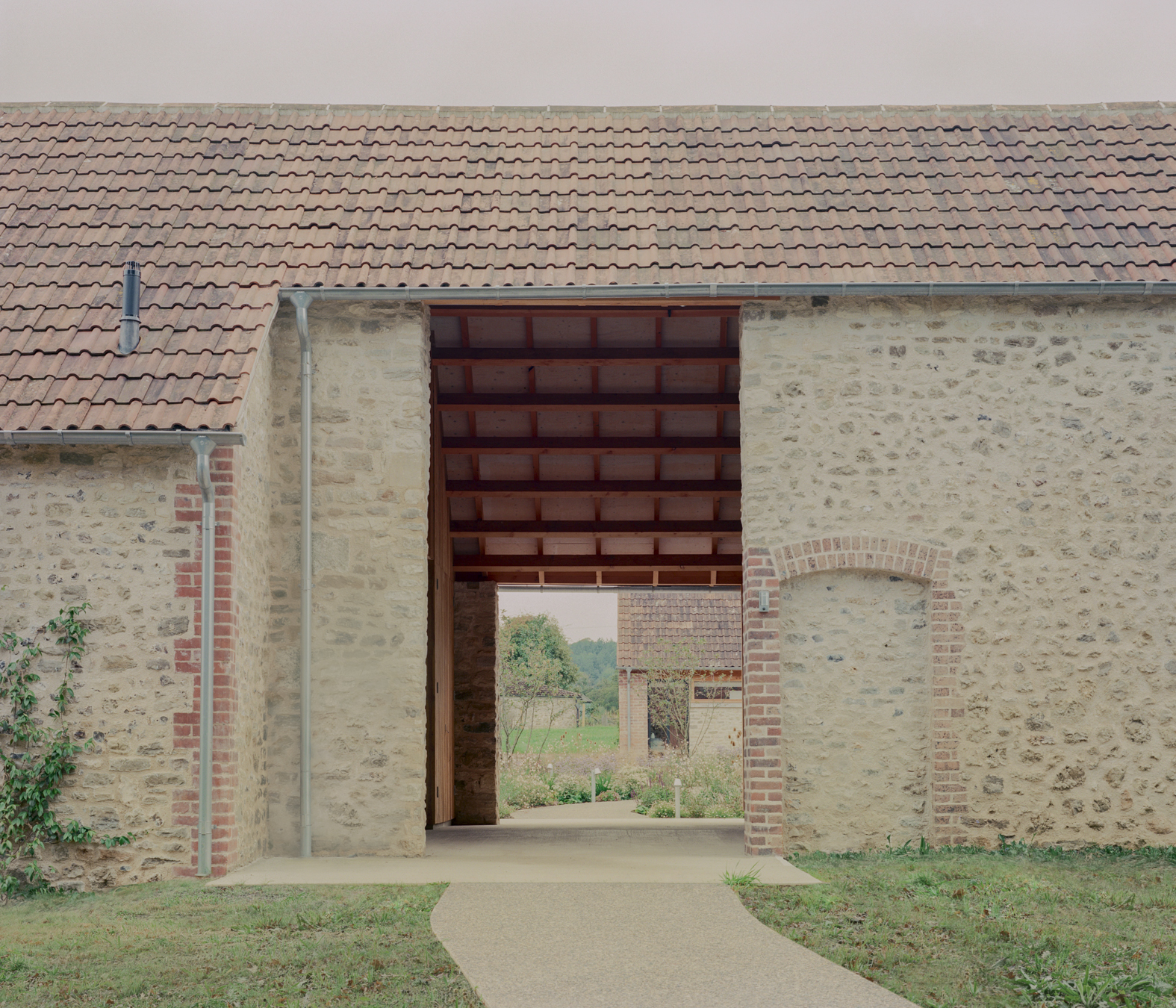
The stone and brick dairy barns, which date back to the mid-19th century, were on the brink of collapse before work began. Blakemore nursed them back to health using salvaged local stone set in lime mortar and British-grown timber, exposing the structure internally where possible. She preserved the agricultural character and rhythm of the existing doorways and high-level clerestories.
Receive our daily digest of inspiration, escapism and design stories from around the world direct to your inbox.
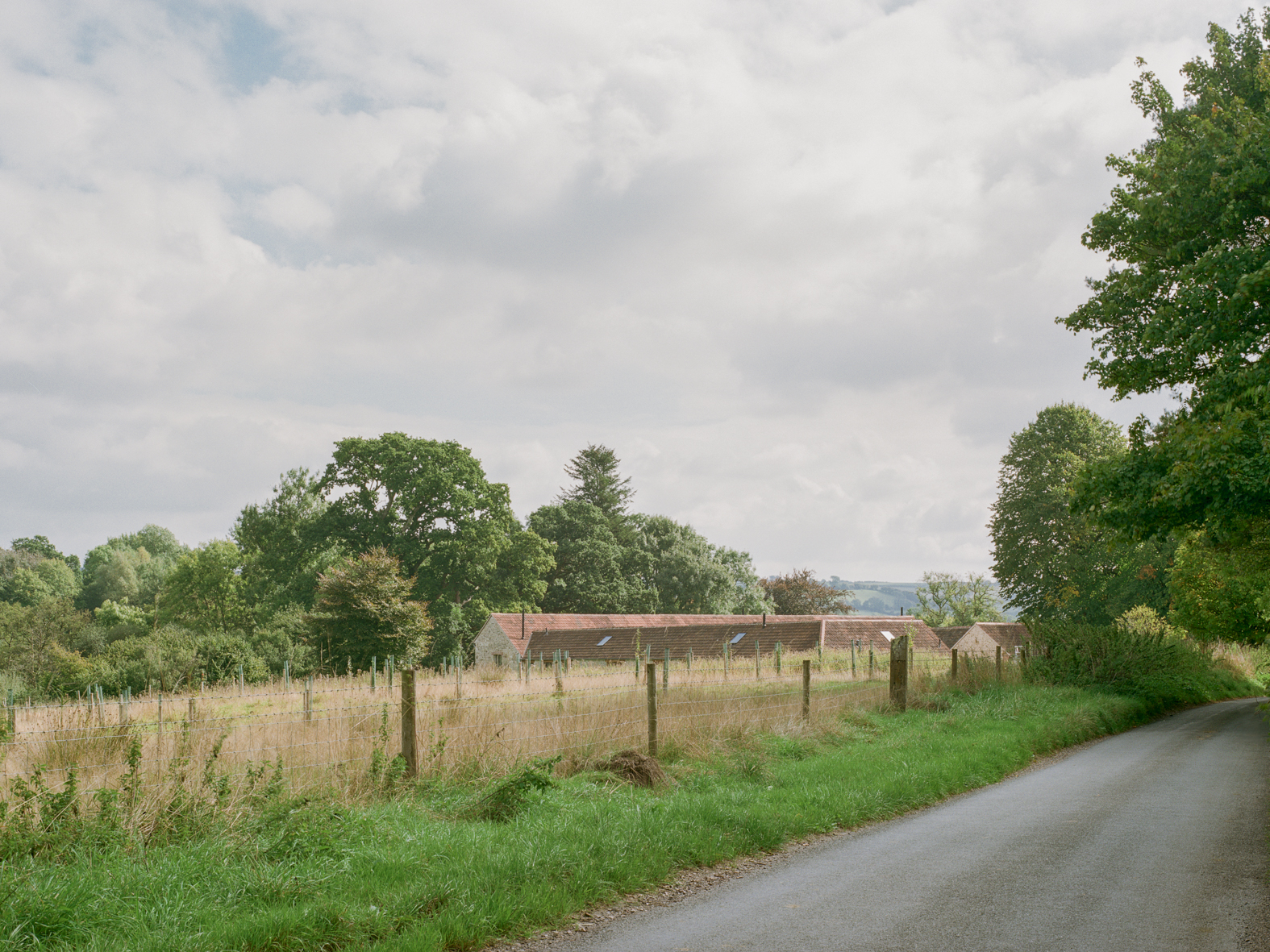
Inside, the five holiday cottages have accommodation spread across one level, with generous turning circles and clear access to windows and doors. Accessible features include integrated grab-handles; rise and fall worktops in kitchens; and height-adjustable and profiling beds, with bespoke solid Douglas fir surrounds to match the joinery and furniture by Another Country. Everywhere is specced to avoid a clinical feel. One bedroom has hoisted access to an en-suite bathroom, with a track discreetly recessed into the timber roof truss.
‘We’ve designed the cottages to allow other provisions to be retrofitted to meet demand in future,’ says Blakemore.
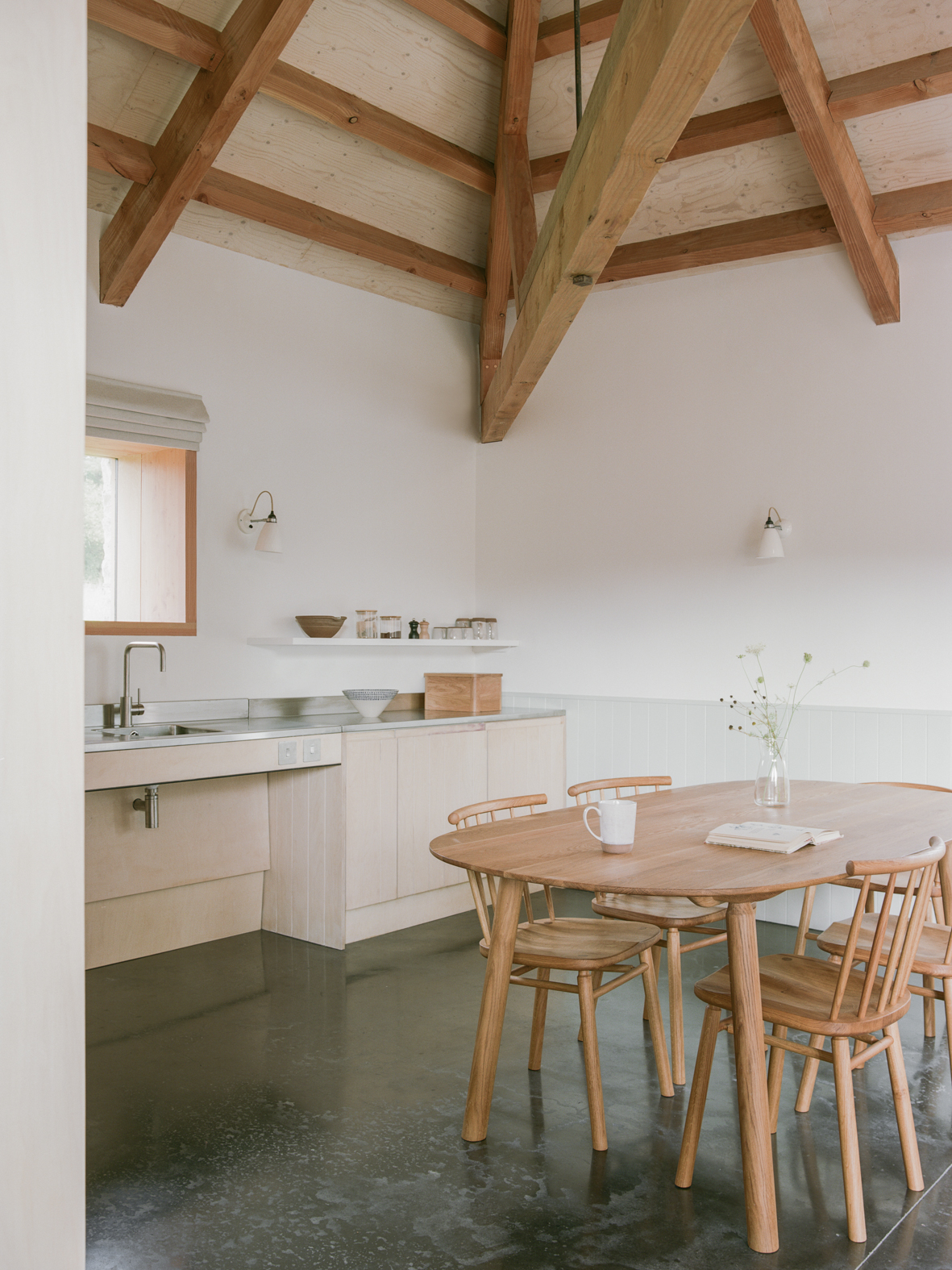
Guests also have access to a community space and workshop, in which bricks have been left exposed, and to the restored steel Dutch barn, home to livestock and a biomass boiler. Wraxall Yard is also teaming up with local charity Green Island Trust to offer supported holidays for local people living with a disability in the coming year.
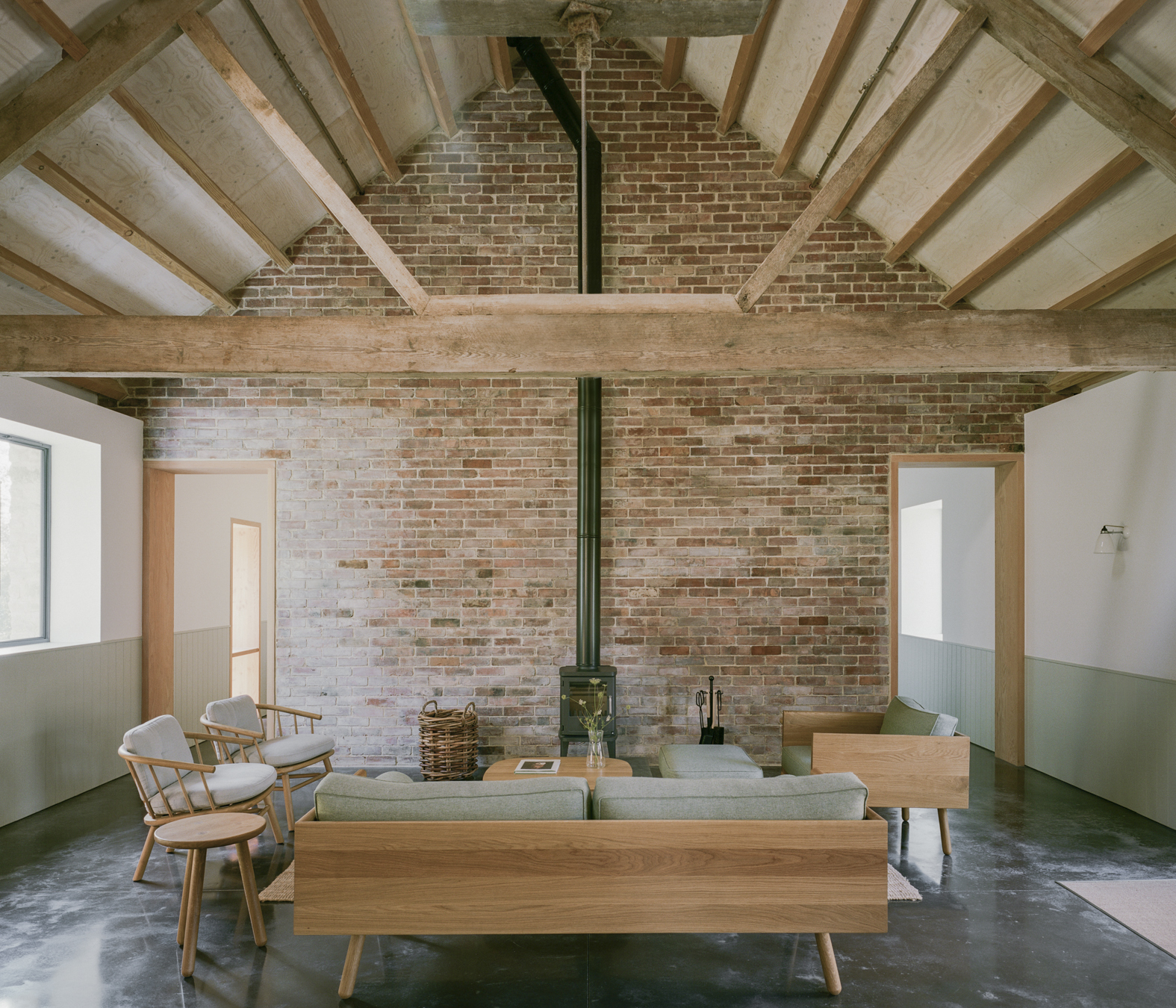
It’s the largest project to date for Blakemore’s emerging London-based practice. Her previous projects include a music pavilion for a school in Buckinghamshire and a temporary structure for the grounds of the Design Museum. ‘We’re interested in projects with a social ambition,’ she says.
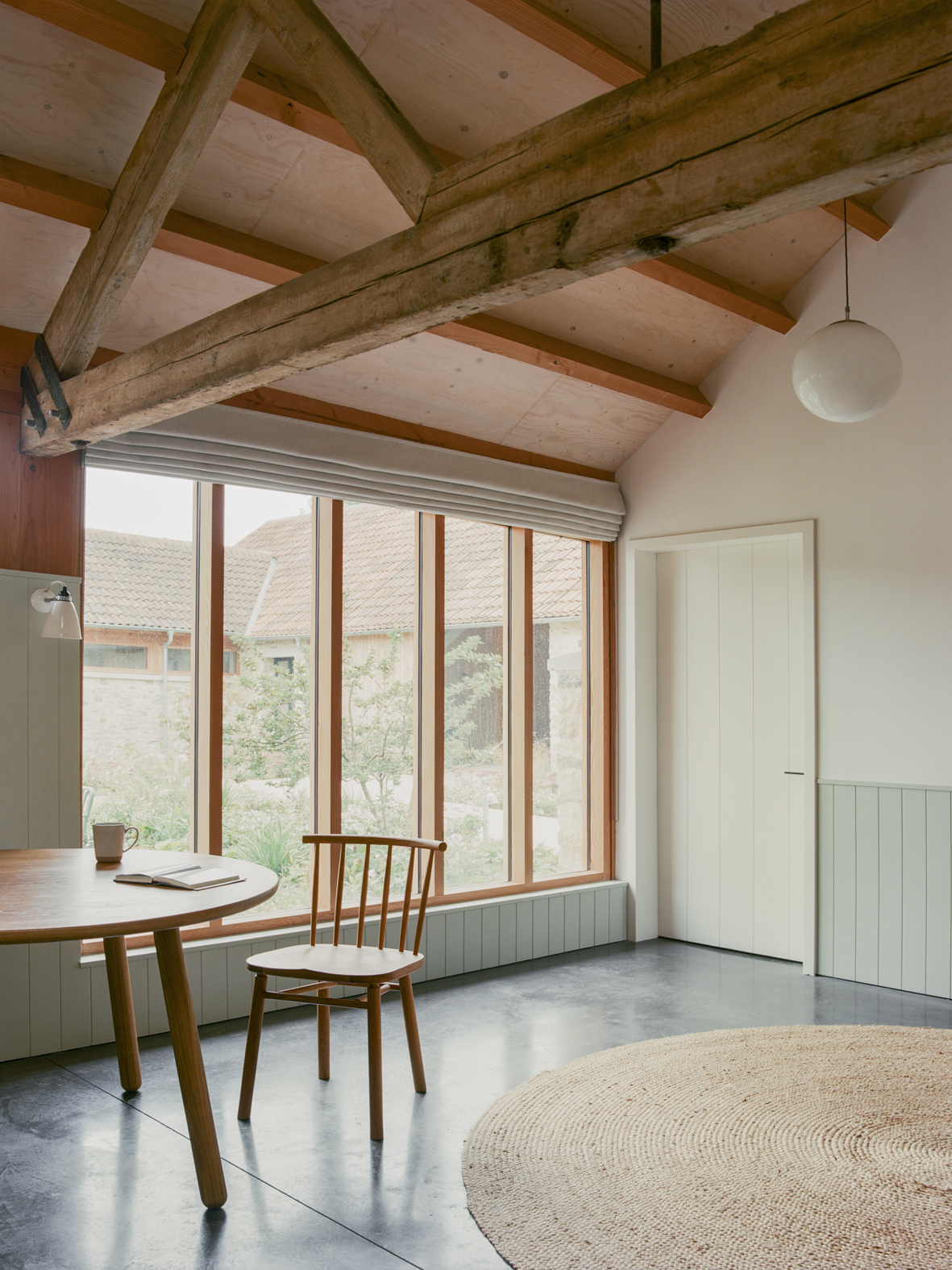
Hortus Collective designed the naturalistic landscape around the barns, using regenerative agriculture principles. Guests can take guided walks around the farm or picnics on the boardwalk. Adds Blakemore: ‘The farm acknowledges that people’s wellbeing is intricately connected to that of the planet.’
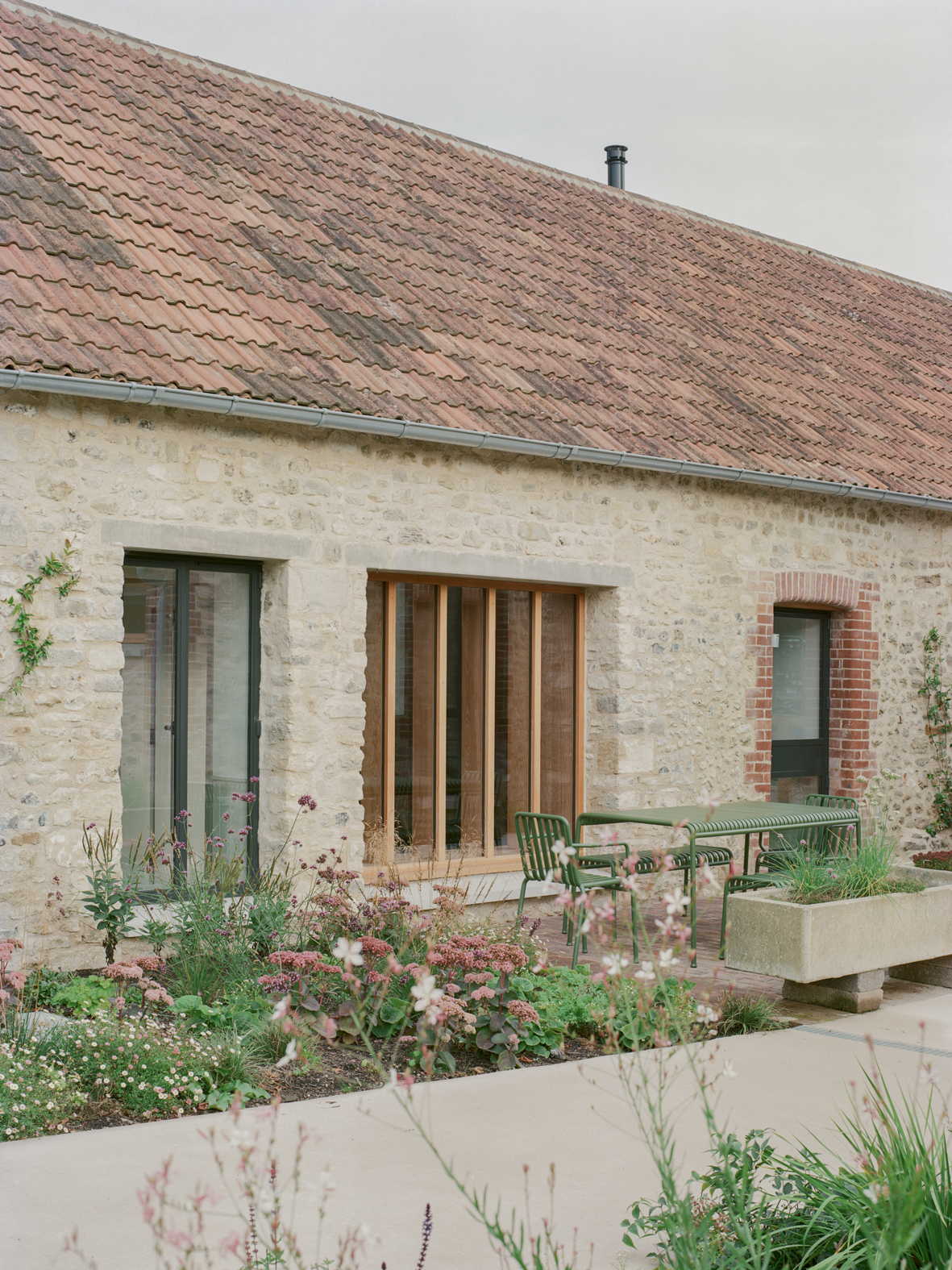
Malaika Byng is an editor, writer and consultant covering everything from architecture, design and ecology to art and craft. She was online editor for Wallpaper* magazine for three years and more recently editor of Crafts magazine, until she decided to go freelance in 2022. Based in London, she now writes for the Financial Times, Metropolis, Kinfolk and The Plant, among others.