Grand entrance: Woods Bagot create the entrance lobby for Barangaroo Tower 2
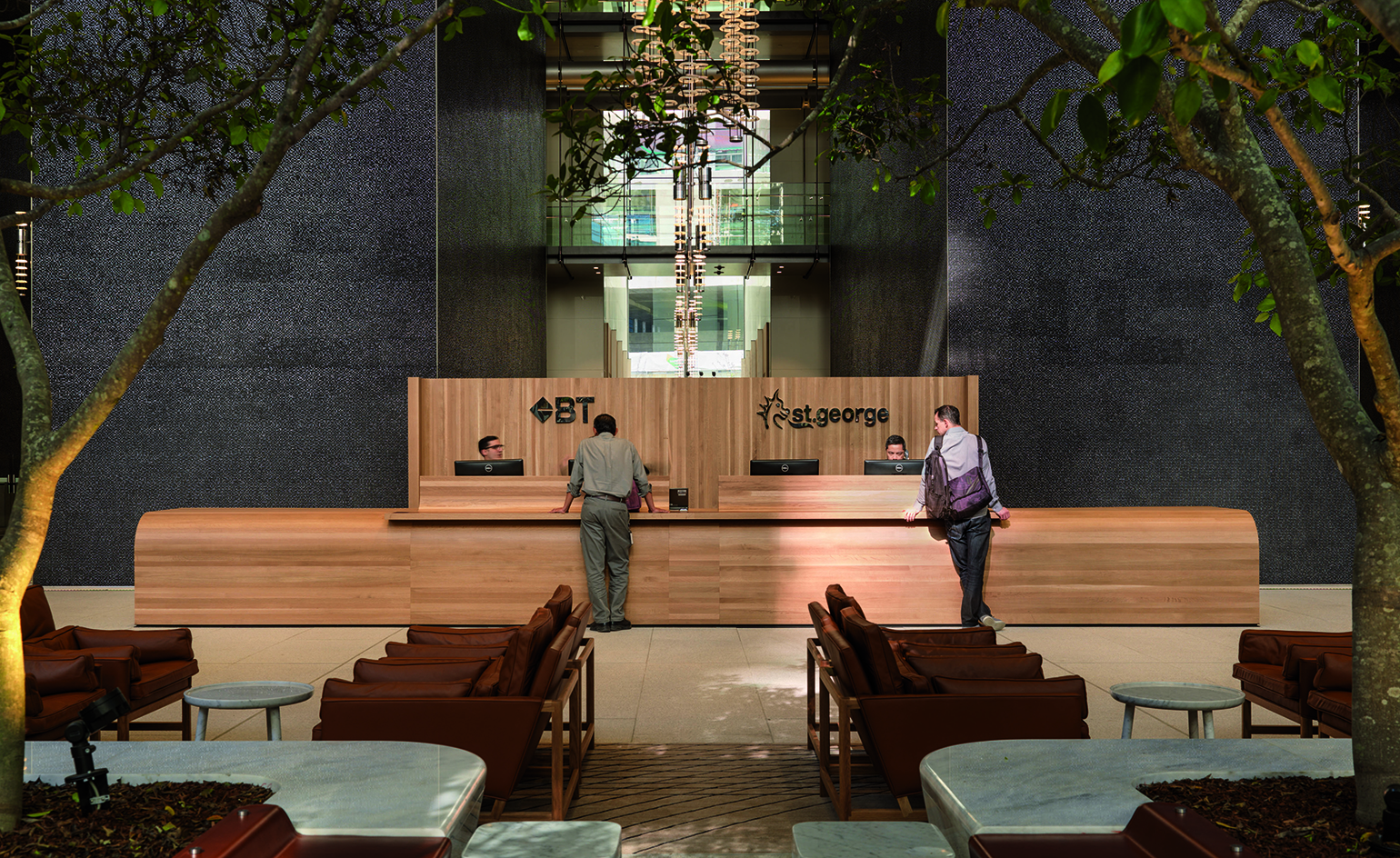
You never get a second chance to make a first impression, so when global design and consulting firm Woods Bagot composed the entrance lobby for a high rise commercial tower in a groundbreaking $6 billion dollar development in Sydney, Australia, they knew their design had to make a splash; and it does.
The architects describe the newly unveiled area as a ‘celebration of a public space’. They aimed to create an atmosphere that supports public activity and offers a warm and ‘people friendly’ environment. The mosaic clad walls, which reach up to the full height of the high-ceilinged interior, work in harmony with the large monolithic reception desk that acts as a central focal point for the space. This desk, made out of white American oak creates the lobby's signature feel, with the material making multiple reappearances elsewhere, in the form of a series of room dividers that define several seating hubs dotted across the hall.
A central staircase winds down from the mezzanine levels to the ground floor, joining the two areas and providing a connection to the adjacent food hall. A warm and rich material palette creates a welcoming yet modern space, with flashes of marble used in tangent with luxurious tanned leather and bespoke BassamFellows seating.
The new lobby is situated within the ground floor of Tower 2, one of three towers located in the Barangaroo South development which is Sydney’s largest urban renewal project since the 2000 Olympic Games. The development, nestled in the downtown financial district, is coupled by two additional waterfront residential schemes, premium office spaces and a vibrant mix of zones dedicated to shopping, dining, and other leisure activities.
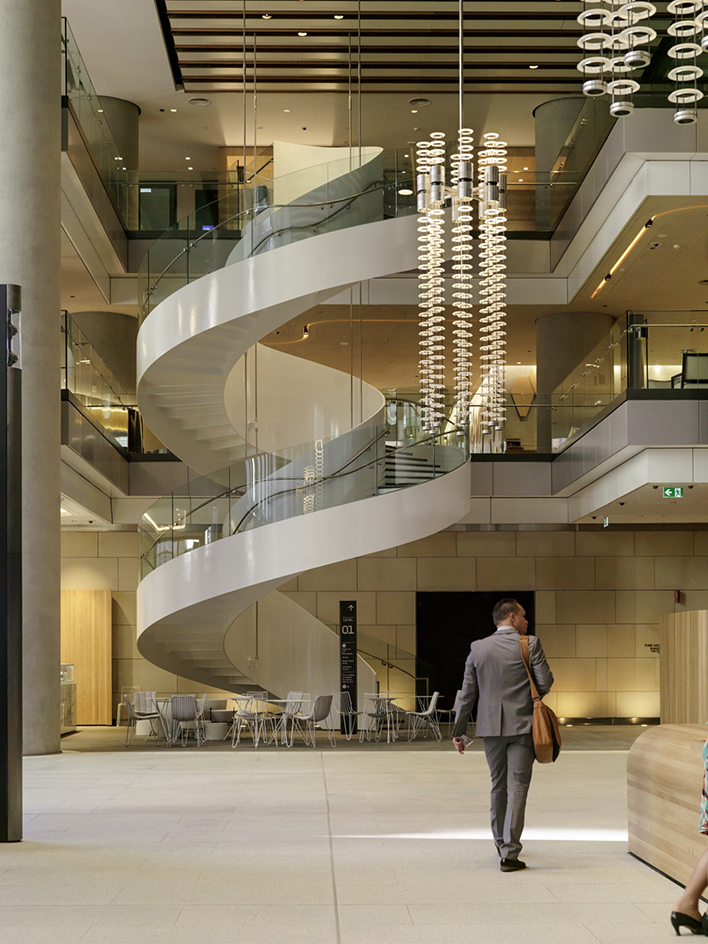
A large central staircase winds down from the mezzanine to the ground floor, visually and physically linking the two areas together
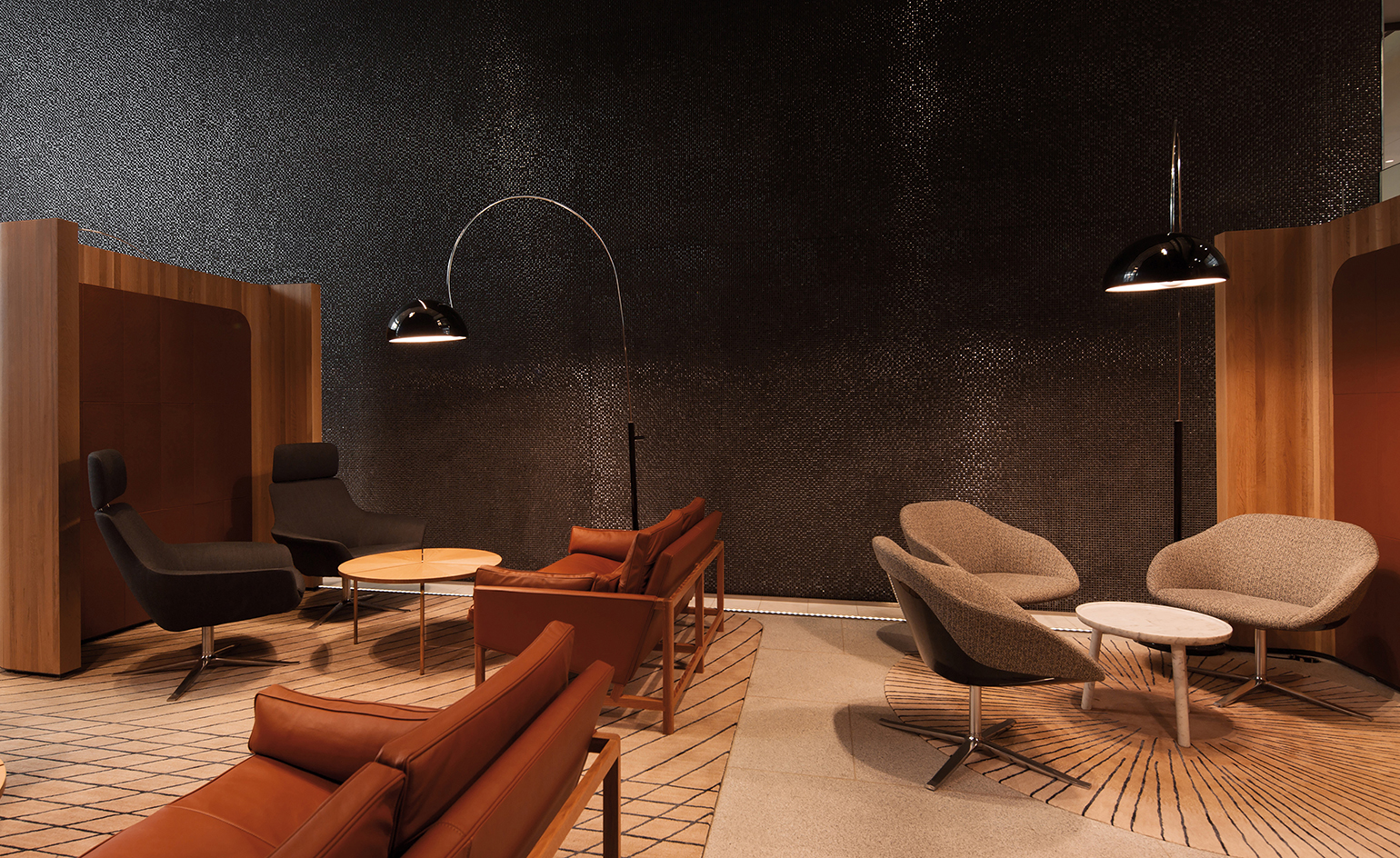
A warm and rich material pallette includes marble, tanned leather and bespoke BassamFellows seating
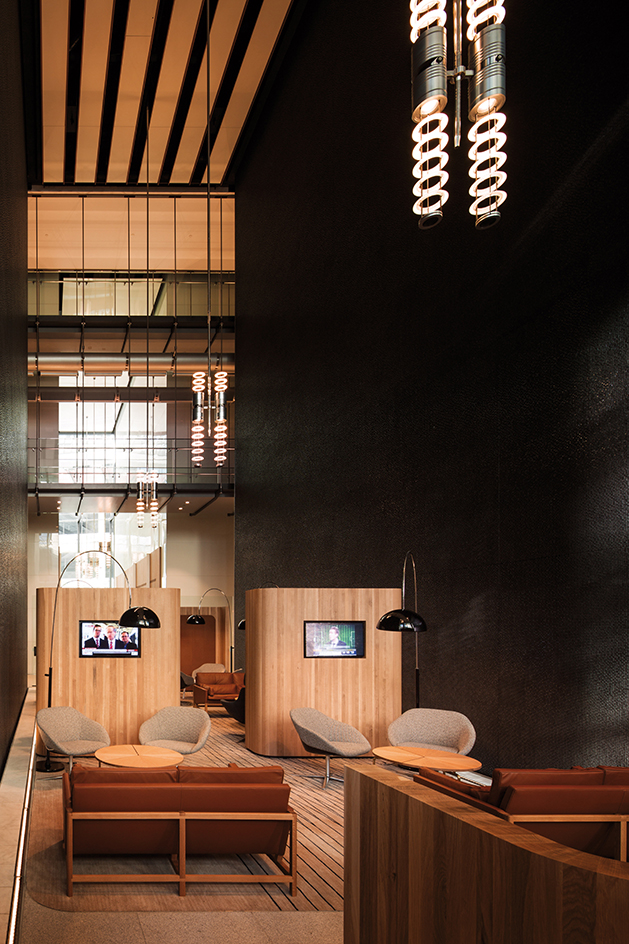
The mosaic clad walls, which reach up to the impressive full height of the interior, work in harmony with the large monolithic reception desk - the space’s main focal point
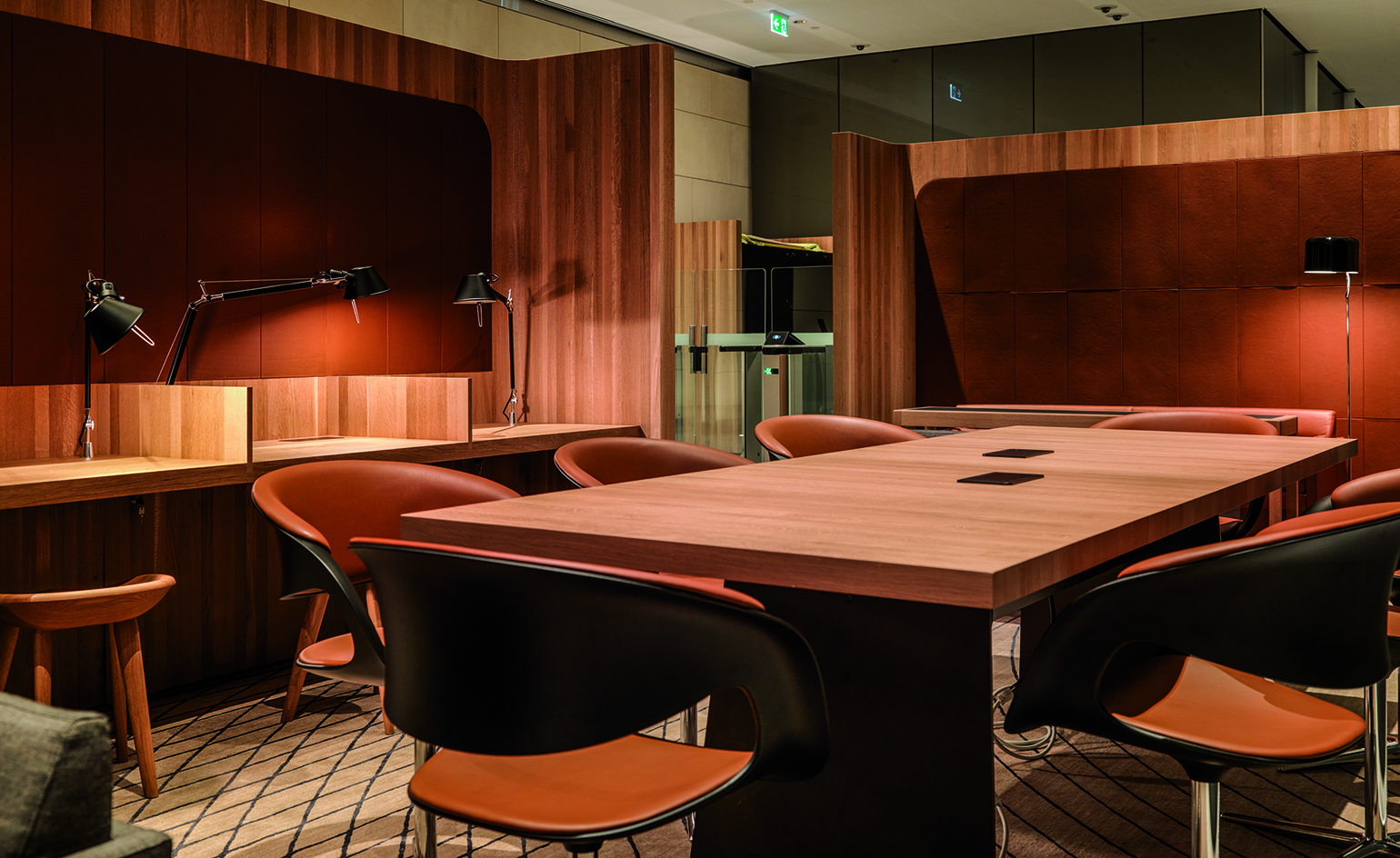
The Barangaroo South development is Sydney’s largest urban renewal project since the 2000 Olympic Games, housing three high-rise office towers, and areas dedicated to shopping dining and leisure
INFORMATION
For more information, visit Woods Bagot’s website
Photography: Trevor Mein
Receive our daily digest of inspiration, escapism and design stories from around the world direct to your inbox.