A family retreat in Chile is made entirely of wood
Chilean architects Catalina Poblete and Guillermo Hevia are behind this striking family house in the country's Lake Ranco that stands out for its generous patio and wooden construction

Nicolas Saieh - Photography
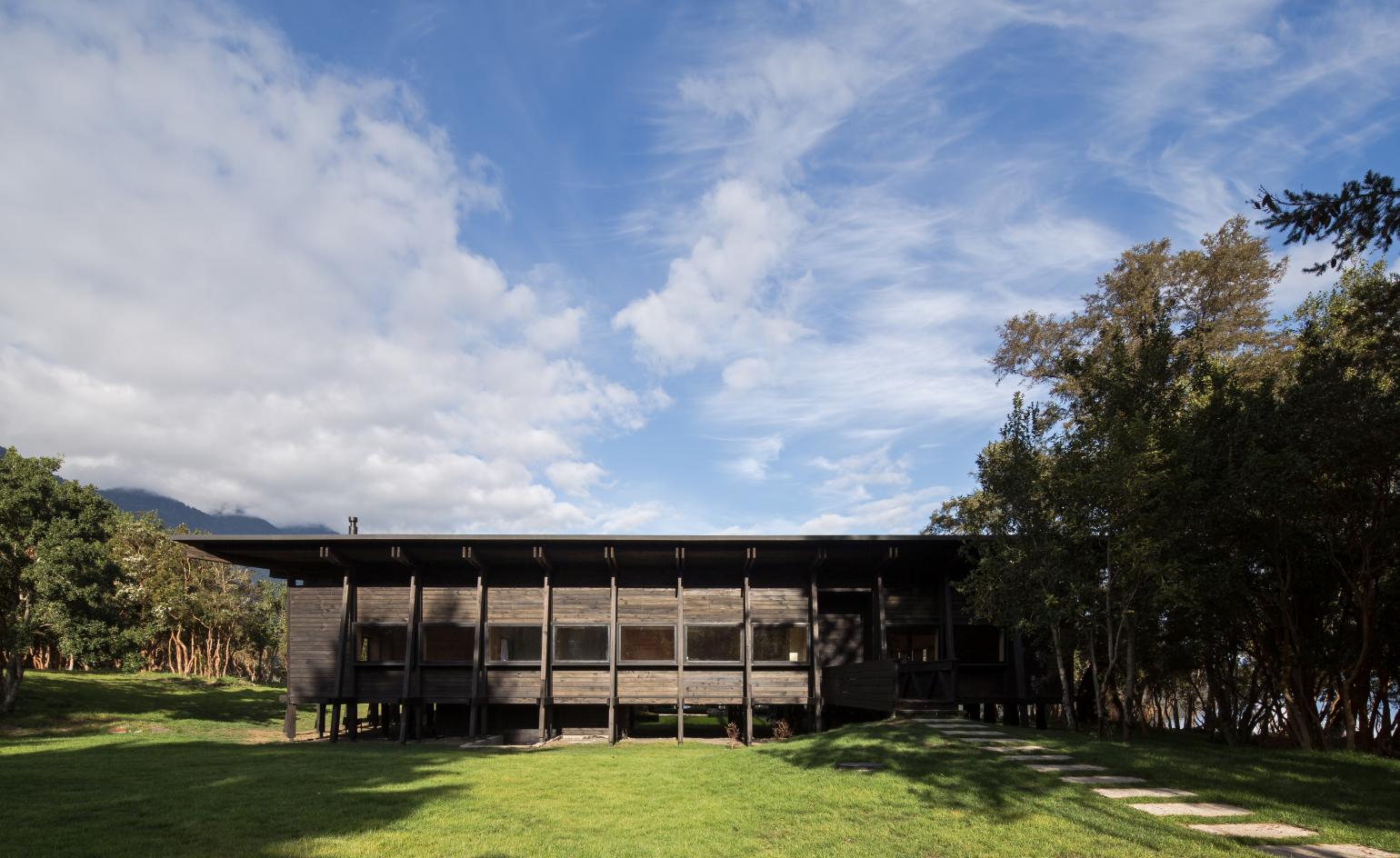
Receive our daily digest of inspiration, escapism and design stories from around the world direct to your inbox.
You are now subscribed
Your newsletter sign-up was successful
Want to add more newsletters?

Daily (Mon-Sun)
Daily Digest
Sign up for global news and reviews, a Wallpaper* take on architecture, design, art & culture, fashion & beauty, travel, tech, watches & jewellery and more.

Monthly, coming soon
The Rundown
A design-minded take on the world of style from Wallpaper* fashion features editor Jack Moss, from global runway shows to insider news and emerging trends.

Monthly, coming soon
The Design File
A closer look at the people and places shaping design, from inspiring interiors to exceptional products, in an expert edit by Wallpaper* global design director Hugo Macdonald.
Two things immediately jump out when you first look at Patio House by Chilean architects Guillermo Hevia and Catalina Poblete. First is that it is entirely made out of wood, its structure proudly defining its character, its dark brown pillars, struts and beams reading almost like a sophisticated and enlarged version of a utility construction. The second is its striking location, set within woodland next to the South American country's Lake Ranco. However, what you cannot instantly see is what gives the project its name – a generous, square-ish courtyard sitting at the heart of the building.
‘Entirely made of wood, the project is governed by two concepts: order and structure,' explains Hevia. ‘In our many visits to the area in recent years, we have always been struck by the mid-twentieth-century shed typology there, with its structure of beams, pillars, and struts, which can be observed as one enters the nearby village of Futrono from the north.'
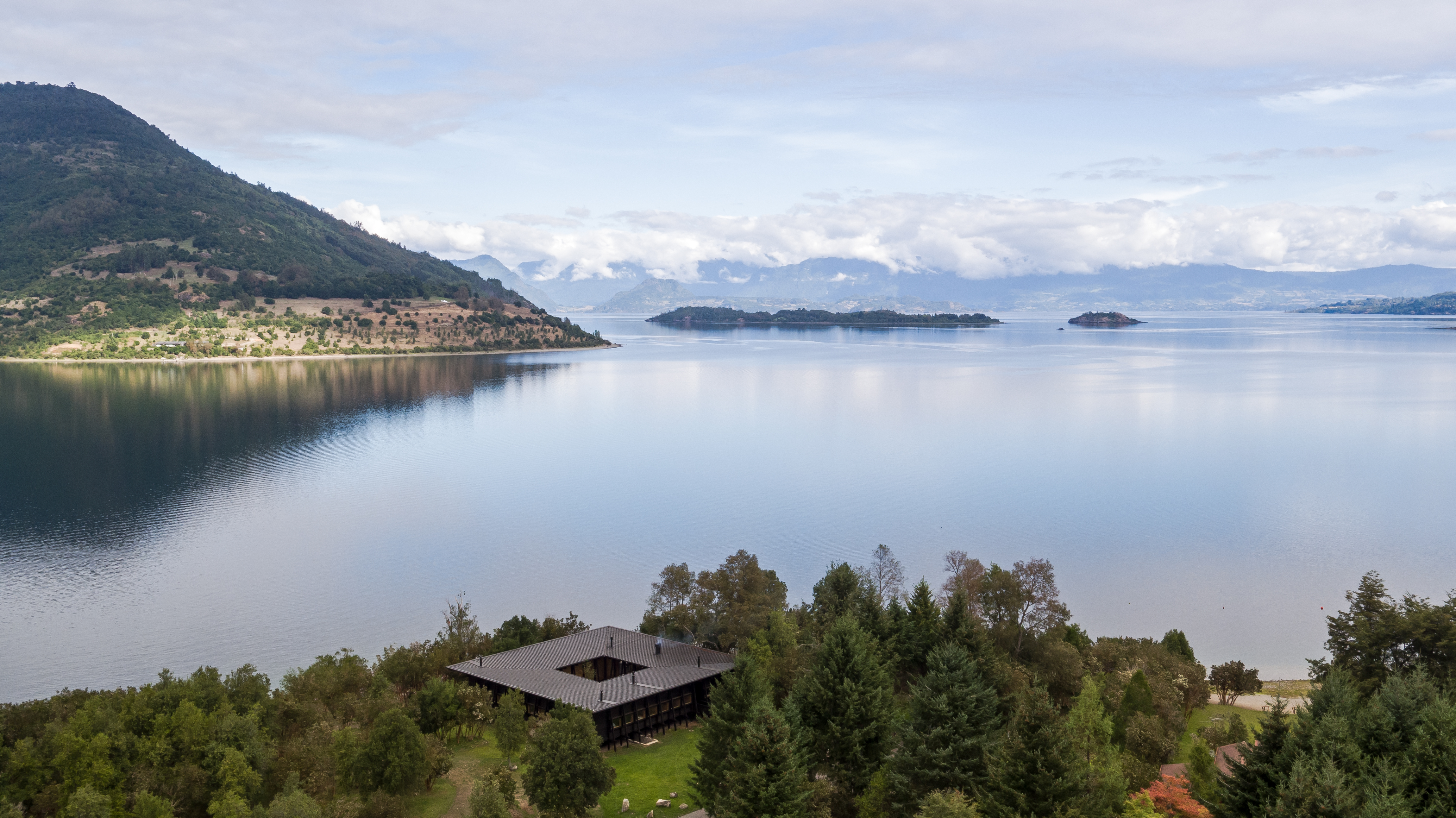
For his process of transforming the traditional local shed vernacular into a substantial holiday home, the architect worked with a simple and clean, orthogonal floorplan which he punctuated at the centre with the ‘patio'. The timber ‘exoskeleton' that holds it up is also what defines the house and gives its volume rythme.
‘The house is configured by means of a single section, repeated and systematized, with all of the structural elements exposed beneath a large roof,' says Hevia. ‘We decided to use an exoskeleton, making the structure independent of the cladding, so that the structure and roof could be built during the dry weather and the rest of the work finished during the rainy season.'
RELATED STORY
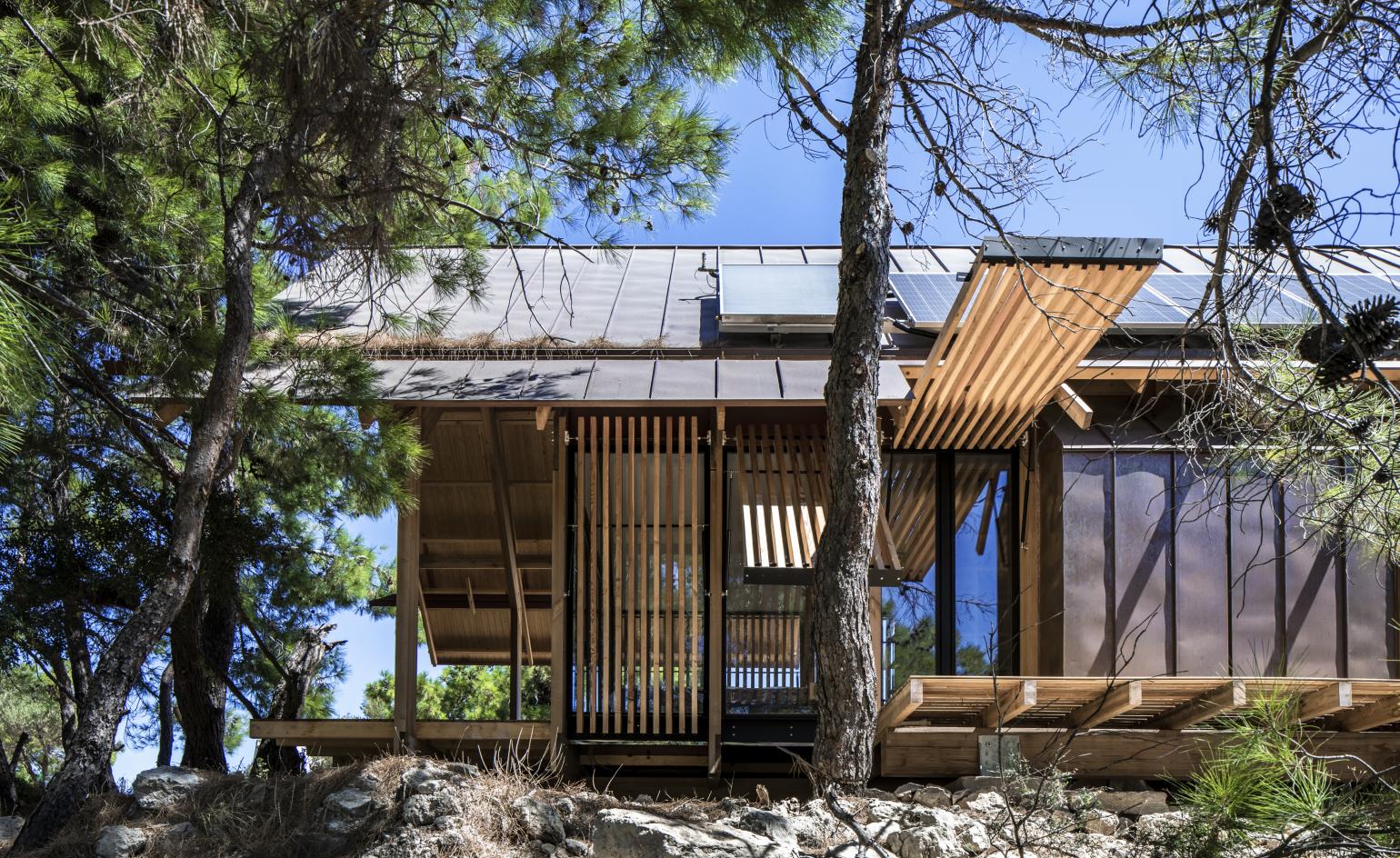
The interior, designed to meet the needs of a large, extended family, has been designed almost like a mini-hotel, spanning some 400 sq m across a single level. A series of bedrooms, each with its own bathroom, alternate with public areas and open air sections. Generous communal spaces allow for both seclusion and group entertaining as needed. A continuous, glass-enclosed corridor wraps around the patio, forming the house's main circulation route, while bathing the interior in natural light.
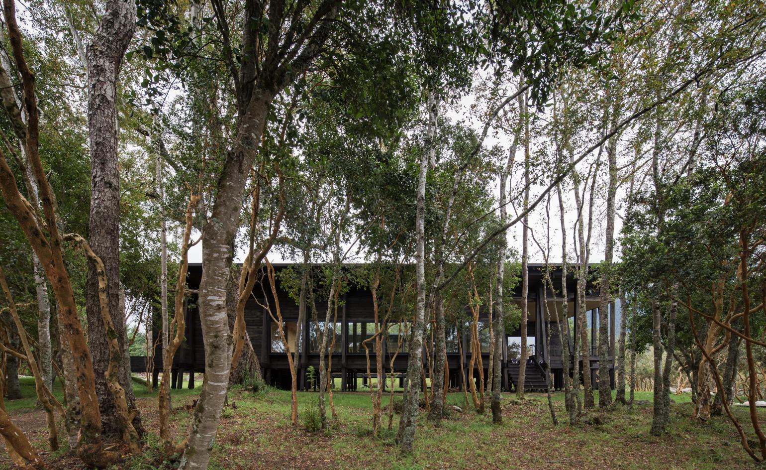
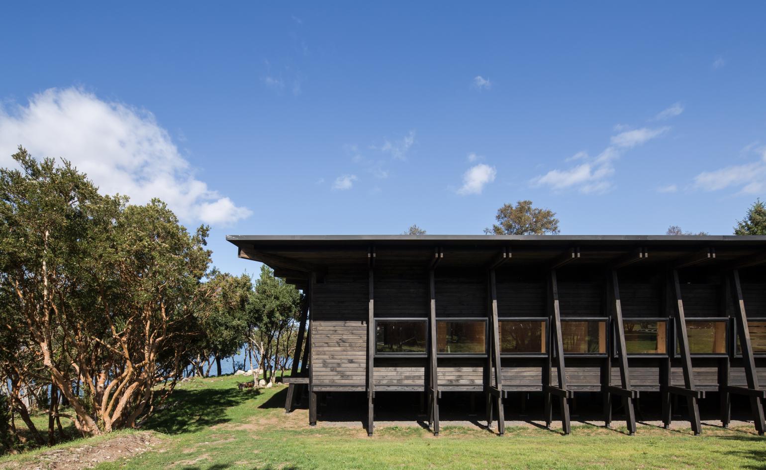
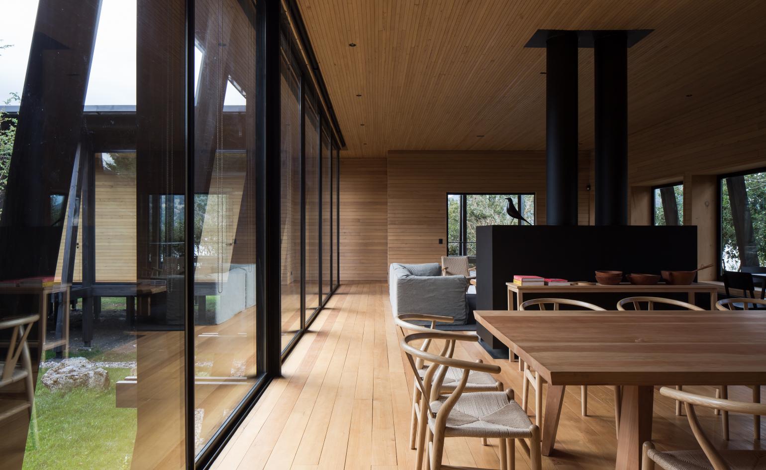
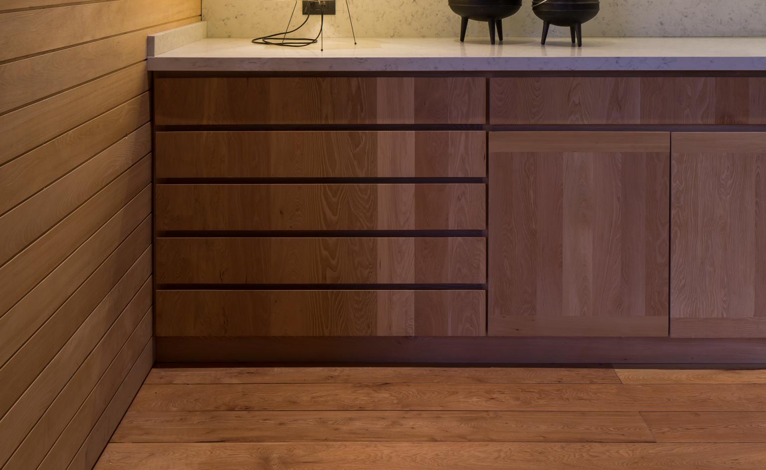
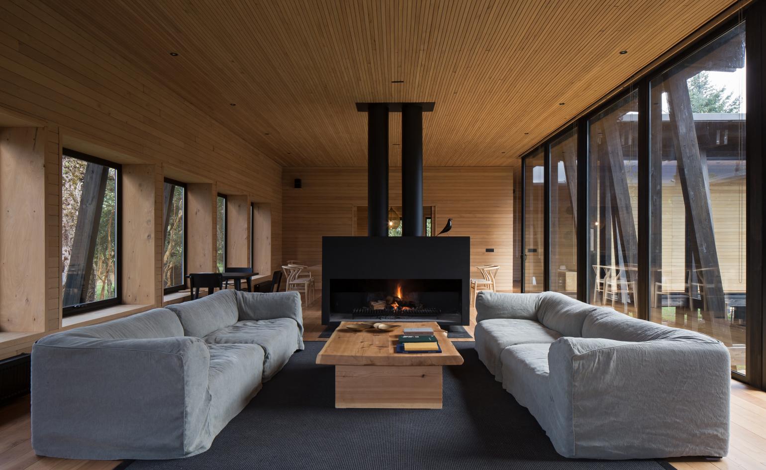
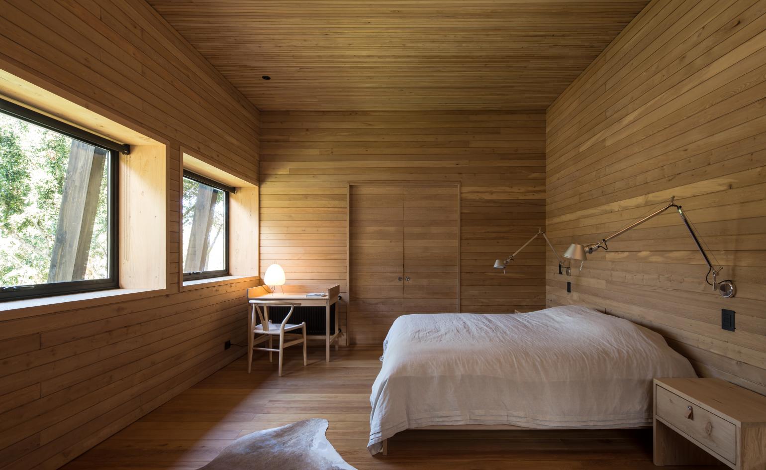
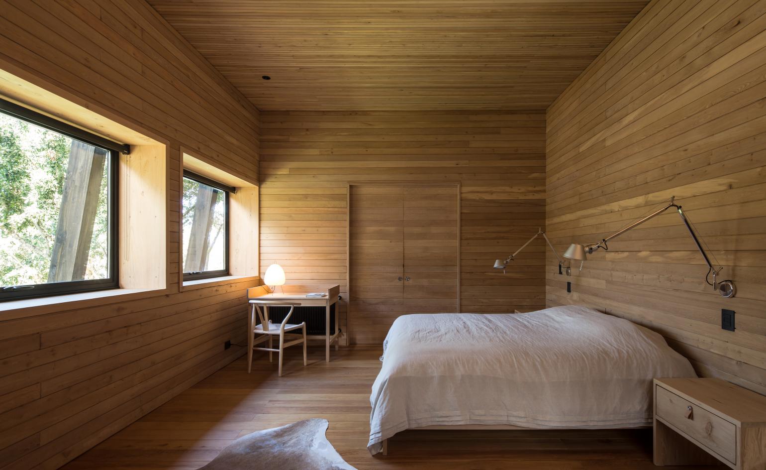
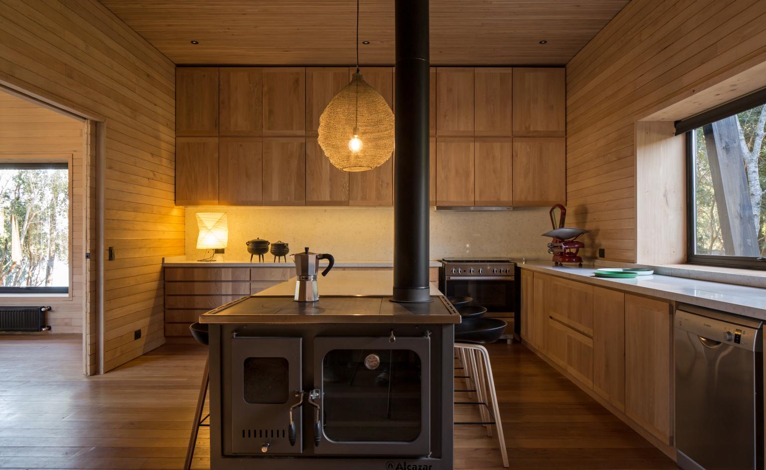
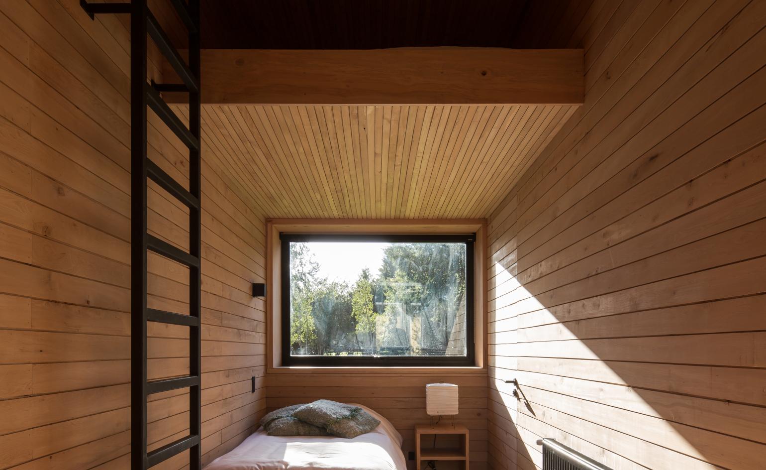
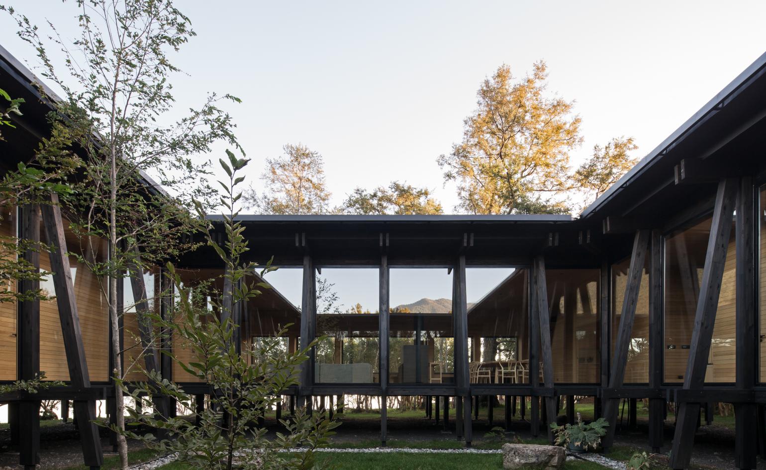
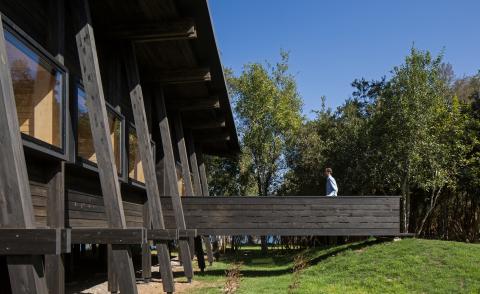
INFORMATION
Receive our daily digest of inspiration, escapism and design stories from around the world direct to your inbox.
Ellie Stathaki is the Architecture & Environment Director at Wallpaper*. She trained as an architect at the Aristotle University of Thessaloniki in Greece and studied architectural history at the Bartlett in London. Now an established journalist, she has been a member of the Wallpaper* team since 2006, visiting buildings across the globe and interviewing leading architects such as Tadao Ando and Rem Koolhaas. Ellie has also taken part in judging panels, moderated events, curated shows and contributed in books, such as The Contemporary House (Thames & Hudson, 2018), Glenn Sestig Architecture Diary (2020) and House London (2022).
