Idyllic Wine Country barn creates family retreat that communes with the outdoors
A Wine Country barn in California becomes an idyllic, sensitive retreat for a San Francisco family, courtesy of Malcolm Davis Architecture

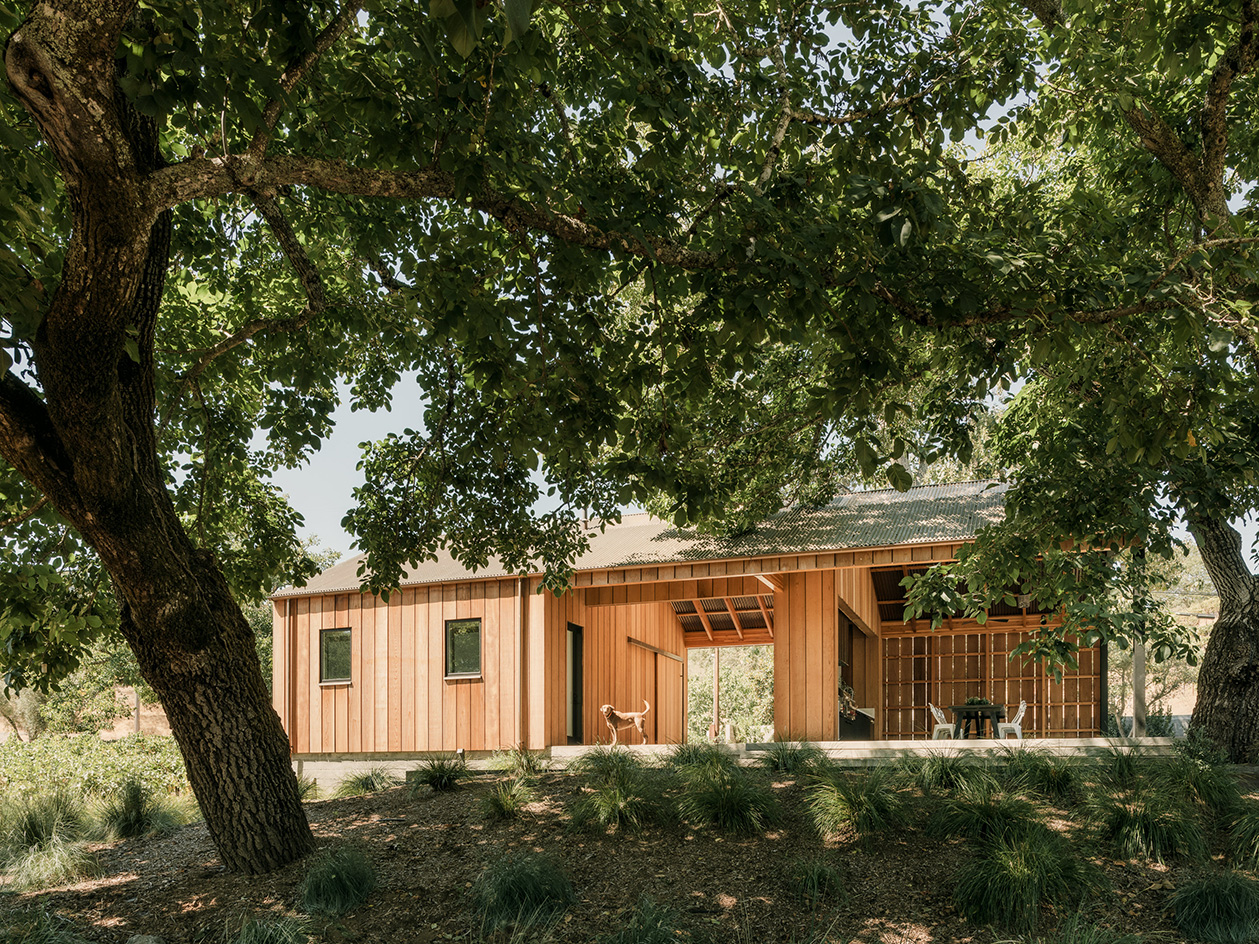
Receive our daily digest of inspiration, escapism and design stories from around the world direct to your inbox.
You are now subscribed
Your newsletter sign-up was successful
Want to add more newsletters?

Daily (Mon-Sun)
Daily Digest
Sign up for global news and reviews, a Wallpaper* take on architecture, design, art & culture, fashion & beauty, travel, tech, watches & jewellery and more.

Monthly, coming soon
The Rundown
A design-minded take on the world of style from Wallpaper* fashion features editor Jack Moss, from global runway shows to insider news and emerging trends.

Monthly, coming soon
The Design File
A closer look at the people and places shaping design, from inspiring interiors to exceptional products, in an expert edit by Wallpaper* global design director Hugo Macdonald.
This idyllic retreat includes a new Californian Wine Country barn structure – a subtle addition to an existing property and winery estate for a family wanting to perfect their weekend home. The San Francisco firm working on the project, Malcolm Davis Architects (MDa), worked with the client's desire to spend more time outdoors and connect with nature, crafting a new structure containing a guest suite, covered parking and an outdoor kitchen and living space. The result was developed together with landscape specialist Lucas & Lucas.
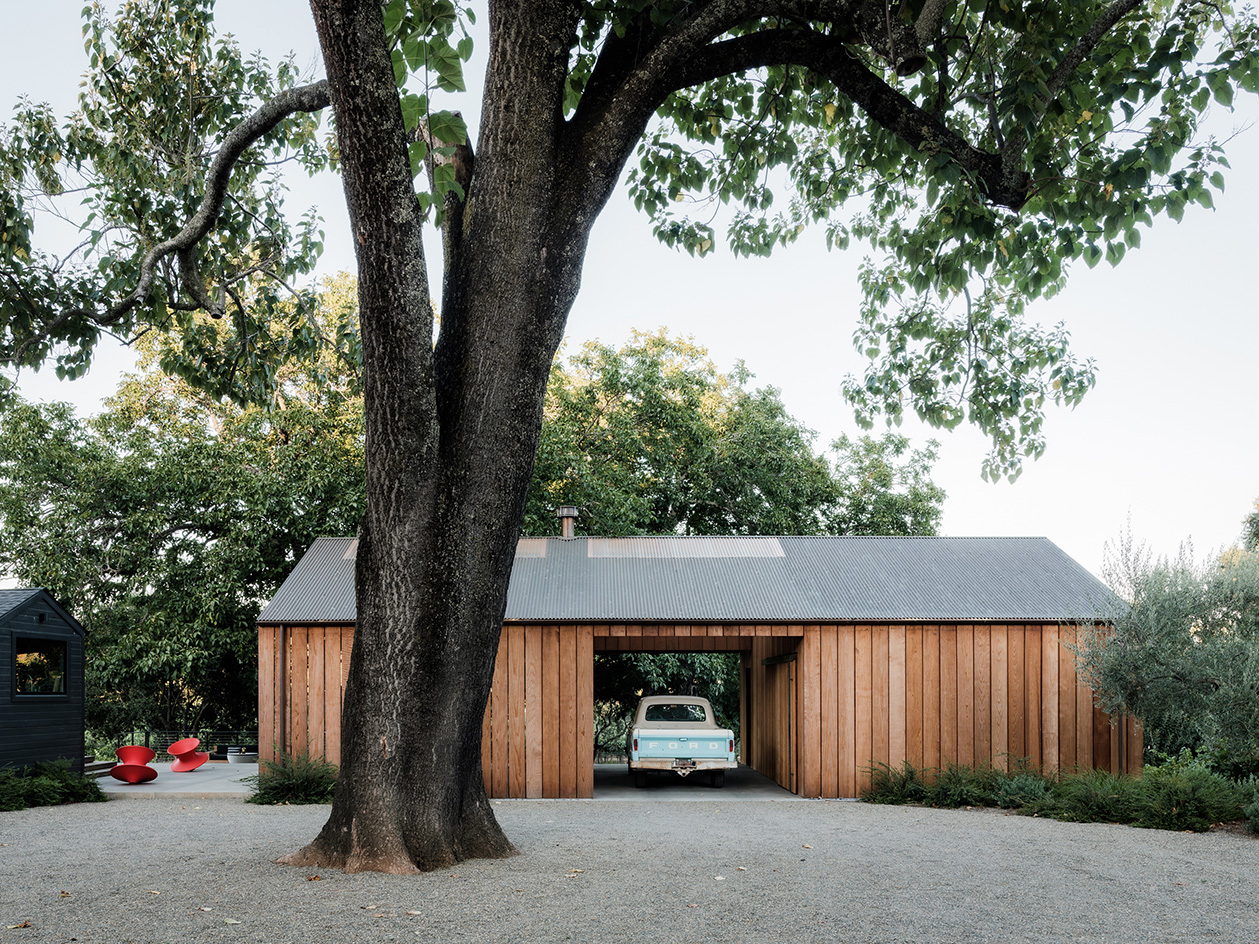
A Wine Country barn for living and entertaining
The scheme is the second project MDa has designed for the same client – having also worked on their home in San Francisco. An antithesis to the moody, foggy hills of the big city, the Wine Country barn is conceived to be awash with light, welcoming the outside in from its rural setting. Employing timber and shapes and volumes that feel appropriate to the countryside site and draw on the local vernacular, the barn addition appears respectful to its environment – as if it's always been there. The furniture also fits this concept, and was selected by Grant Gibson Interior Design.
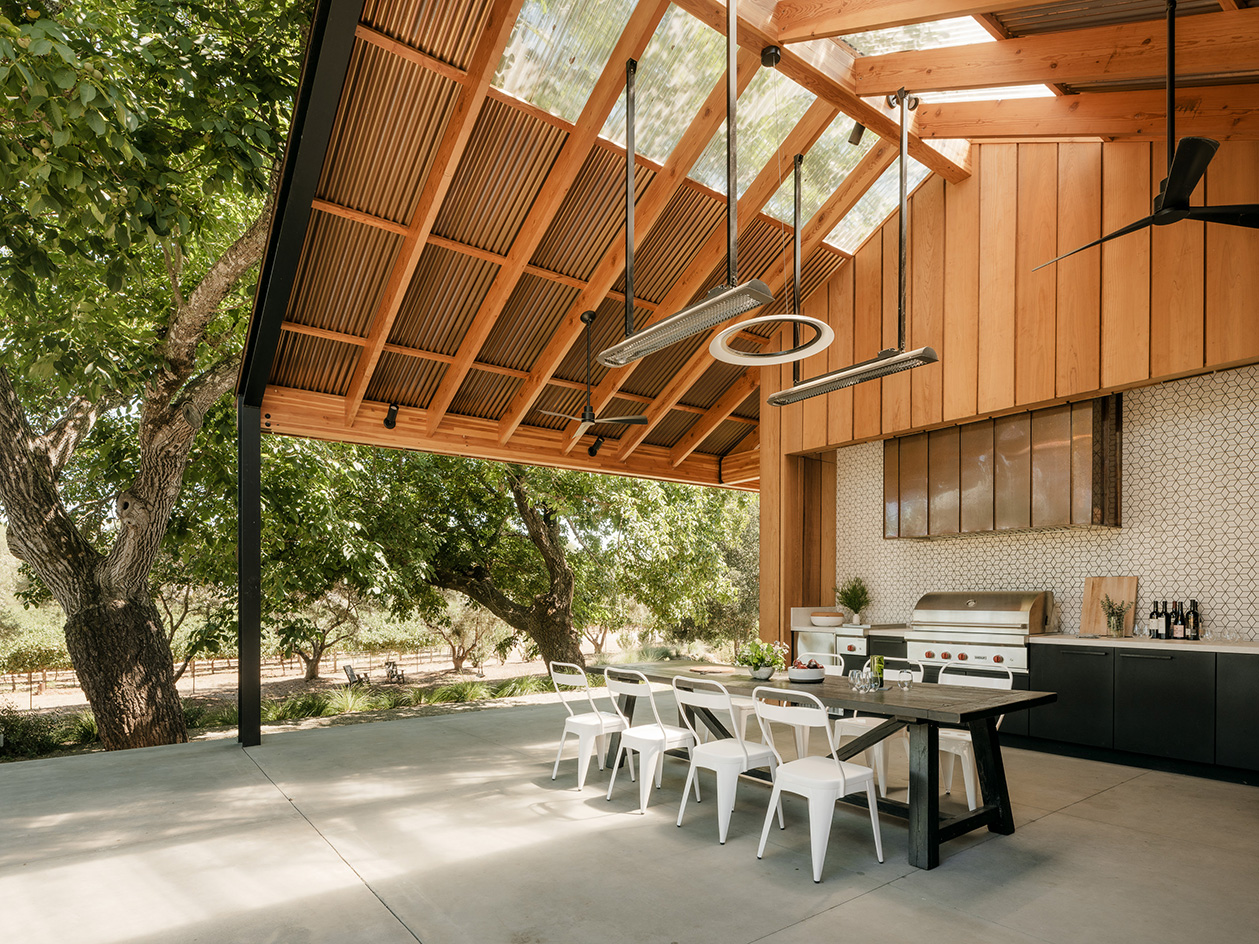
'Rather than focusing on new, innovative techniques, the project is an example of employing timeless passive techniques. For example, outdoor porches with ceiling fans increase comfort outdoors,' the team explain. 'The barn and outdoor living spaces take advantage of the primarily temperate climate, with mechanical and electrical interventions only employed when absolutely necessary, rather than using them for baseline comfort. Similarly, we introduced corrugated polycarbonate skylights at the barn ridge, where the ceiling would typically be darkest below. The spaces beneath the roof line are well lit all day, decreasing the amount of energy consumed by the new structure on site.'
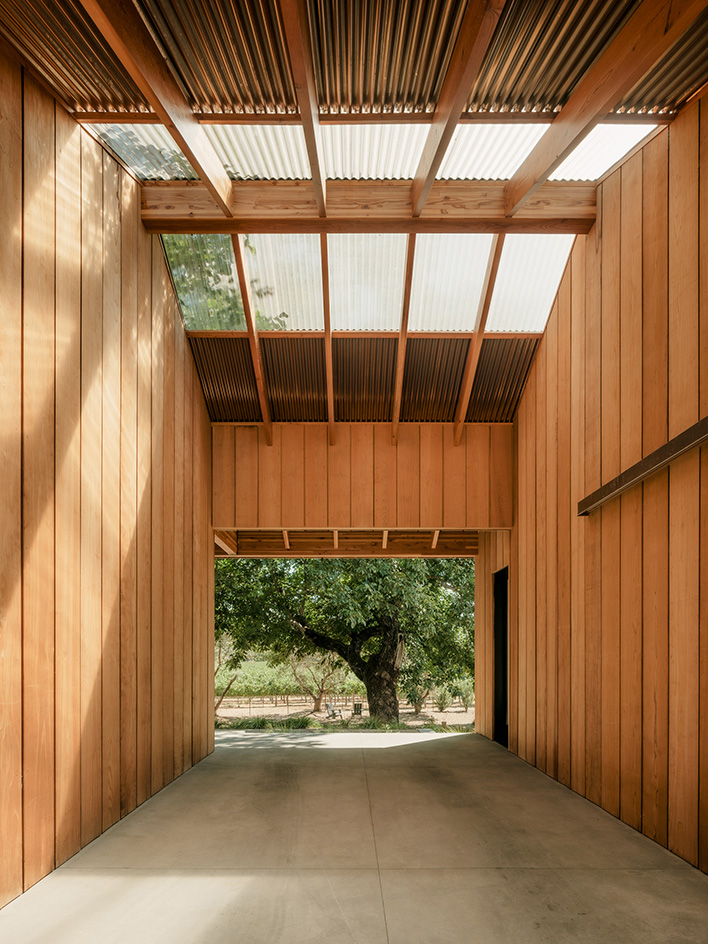
An adjacent pool area sits subtly aligned to the new structure. Its orientation and placement cleverly unite the old house on the property and the addition, bringing everything together. Meanwhile, the locally harvested redwood full-board siding ensures the barn's volumes create a dialogue, not only with the natural surroundings, but also the local history – nearby Healdsburg was originally a mill town.
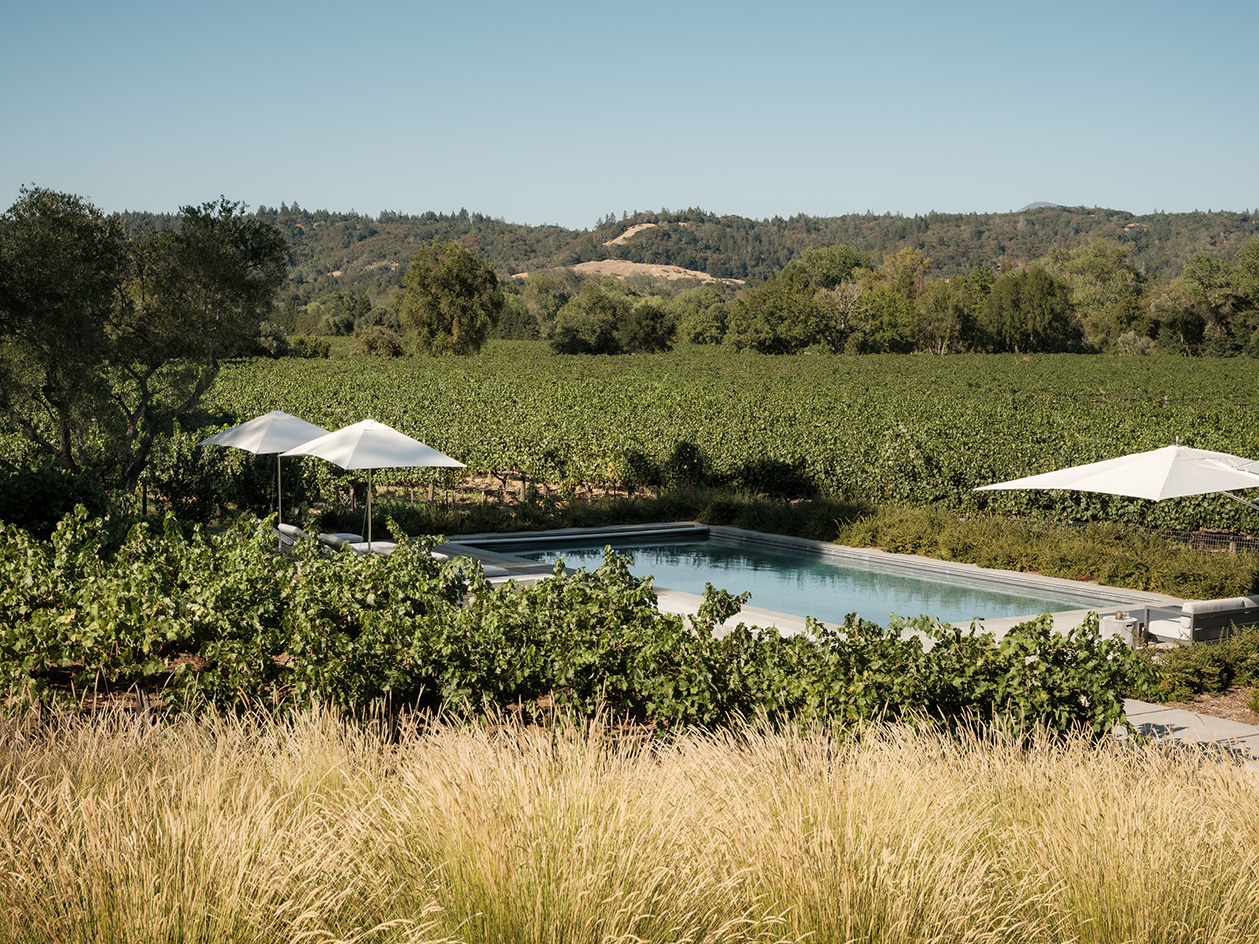
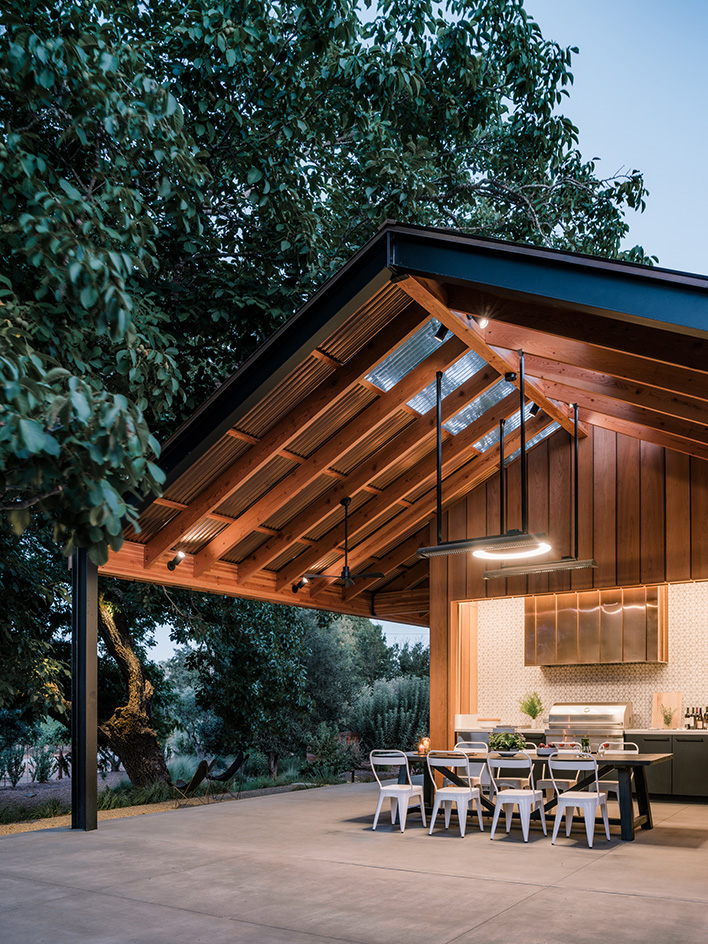
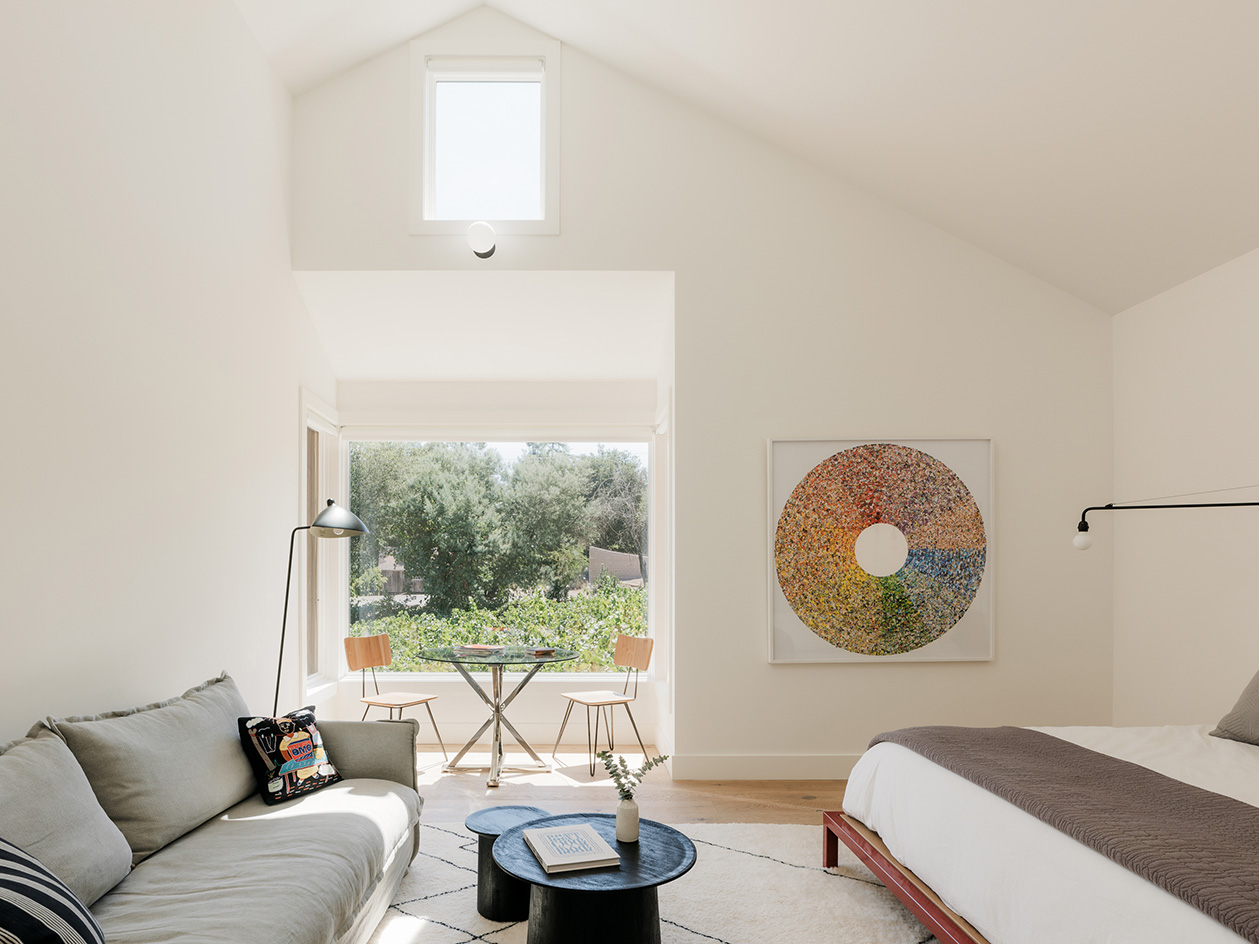
Receive our daily digest of inspiration, escapism and design stories from around the world direct to your inbox.
Ellie Stathaki is the Architecture & Environment Director at Wallpaper*. She trained as an architect at the Aristotle University of Thessaloniki in Greece and studied architectural history at the Bartlett in London. Now an established journalist, she has been a member of the Wallpaper* team since 2006, visiting buildings across the globe and interviewing leading architects such as Tadao Ando and Rem Koolhaas. Ellie has also taken part in judging panels, moderated events, curated shows and contributed in books, such as The Contemporary House (Thames & Hudson, 2018), Glenn Sestig Architecture Diary (2020) and House London (2022).
