Wilkinson Eyre Architects design Audi’s London HQ and showroom
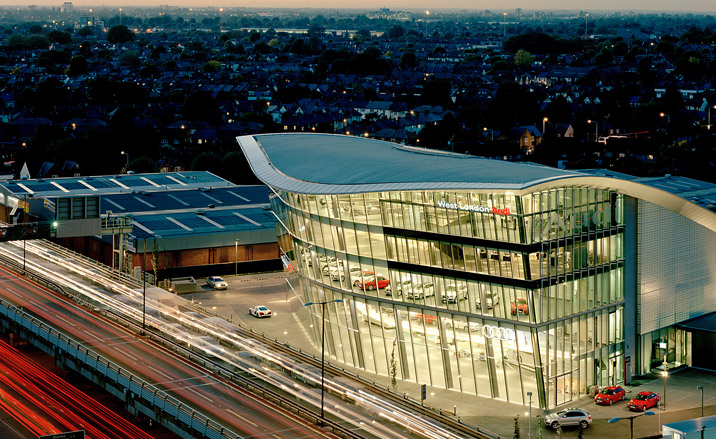
Expressing your brand through architecture has become a signature of early 21st century design culture; few industries have embraced this approach with more gusto than car makers. Yet while German brands like BMW, Porsche and Mercedes realised the publicity value of striking neo-constructivism - employing Zaha Hadid, Coop Himmelb(l)au, Delugan Meissl and UN Studio amongst others - their fellow countrymen Audi have stuck doggedly to what might be called 'business park modern', foregoing the iconic object in favour of a crisp but rather anonymous silver box style for their HQ and museum at Ingolstadt.
Thankfully, Audi UK have decided to push the boat out and make a more elegant statement. By enlisting architects Wilkinson Eyre, and by choosing one of the most prominent motor-centric sites in the country, the company has boldly nailed its architectural colours to the mast.
Wilkinson Eyre has a fine pedigree. Stirling Prize winners in 2002 for the Gateshead Millennium Bridge, the practice has carved a niche as discrete purveyors of highly engineered structures, narrowing the gap between architecture and engineering.
The new building has been a long time coming. 'We won a competition way back in 2000 to create a series of regional HQs,' recalls Chris Wilkinson, 'they were always intended to located close to motorways, acting as a kind of visual marker for Audi.' Audi West London was the flagship. The site couldn't be more prominent, located alongside the elevated section of the M4, which sweeps Londoners out west towards Heathrow and beyond.
The new building is intended to be read at road level, giving motorists a tantalising glimpse of all-new metal as they flash past. Tucked away below the showroom space is a sizeable service area, and there are also conference facilities and a marketing suite, making the structure an effective back-up HQ for Audi UK (which operates out of the Thames Corridor).
Although rooted in the motopian architectural tradition chronicled by modernist critics like Reyner Banham and Robert Venturi, the showroom has more in common with sleek office blocks than a decorated shed. 'Audi are very design orientated and interested in their brand,' says Wilkinson, 'They've always been concerned that the architecture should reflect the design ideals of the country.'
Working in close collaboration with Audi UK, Audi Worldwide and the chosen dealers Sytner, Wilkinson and his team devised the basic form of the building – a giant, elevated showroom above a service area. 'It had to be tall to meet the road - we tried to use that in the design,' says Wilkinson, adding that in terms of detail and construction, the building shares much in common with the famously functional and solid Audi ethic.
Receive our daily digest of inspiration, escapism and design stories from around the world direct to your inbox.
The showroom is a kind of two-way window that places the perpetual motion of the road alongside highly polished display models, allowing the customer to put two and two together for themselves: that could be me, in this car.
As if to reiterate the relationship between dynamic movement and the machine, a bespoke sculpture by artist Gerry Judah - creator of Audi's monumental centennial sculpture at Goodwood House this summer - hangs suspended from the ceiling, a celebration of the Auto Union Streamliner racing car of the inter-war years. 'The building represents the product,' Wilkinson says, 'it's not too obvious, but it's highly engineered, just like the cars.'
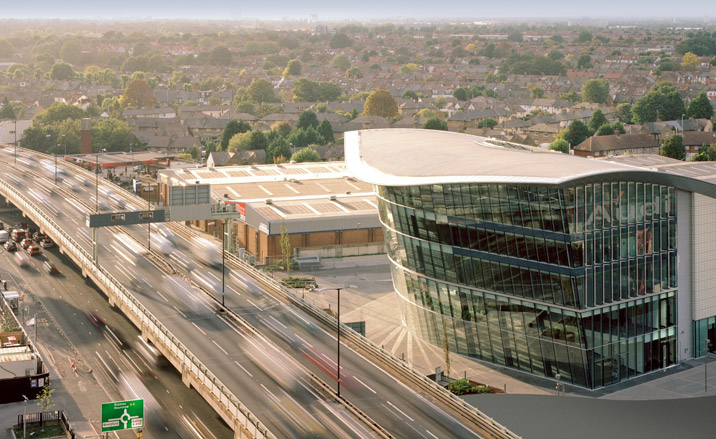
The new showroom is located alongside the elevated section of the M4
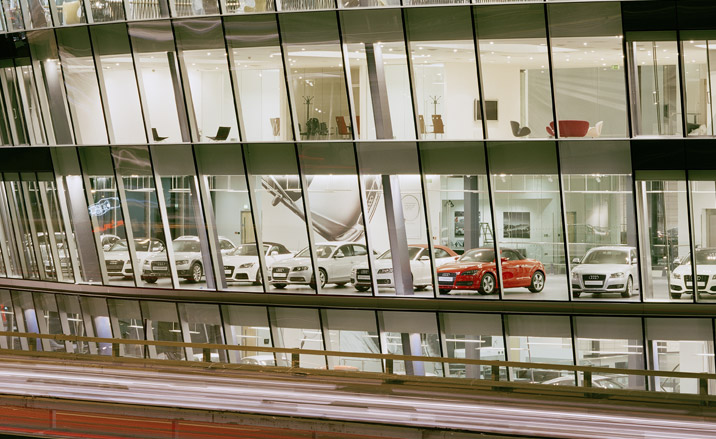
The new building is intended to be read at road level, giving motorists a tantalising glimpse of all-new metal as they flash past
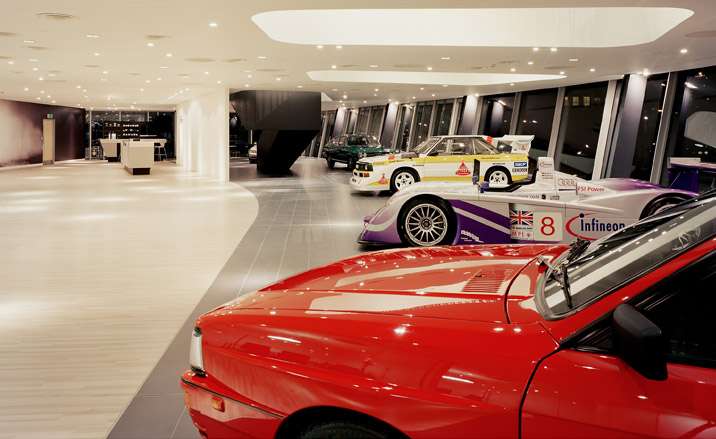
Inside the Audi showroom
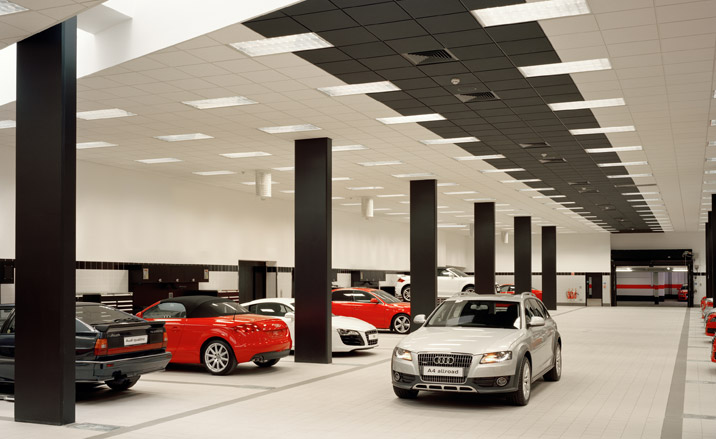
The showroom has more in common with sleek office blocks than a decorated shed
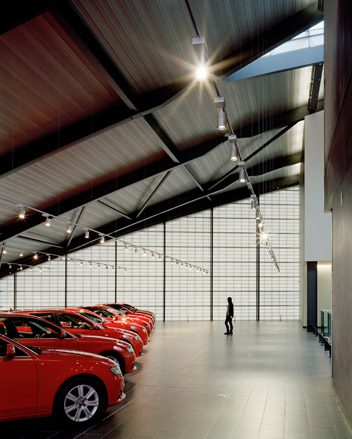
The building is highly engineered, just like the cars
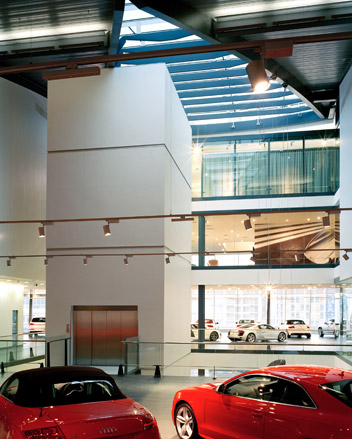
The giant, elevated showroom is above a service area
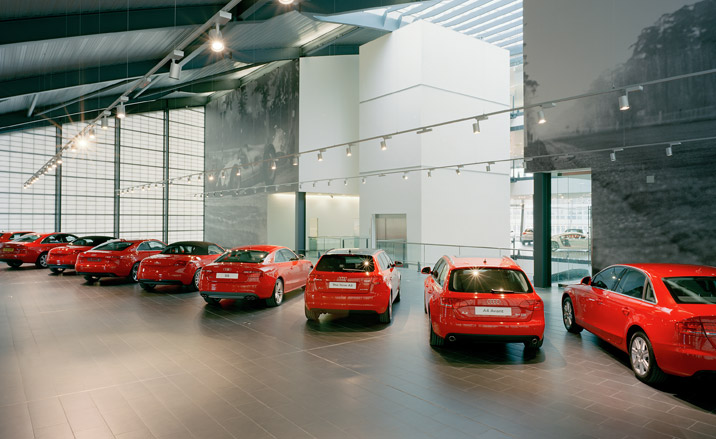
Inside the Audi showroom
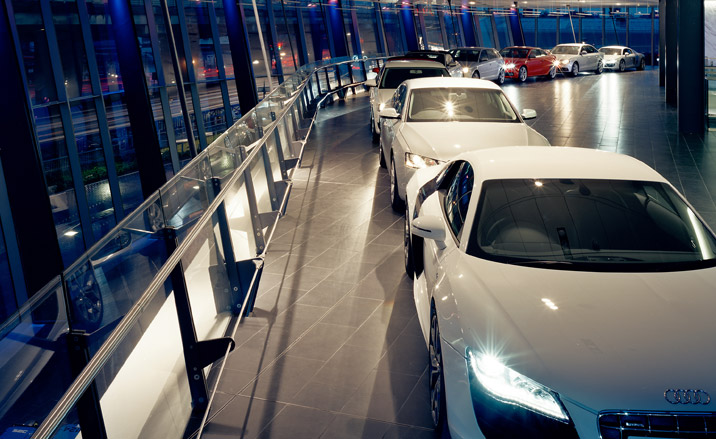
The showroom is a kind of two-way window that places the perpetual motion of the road alongside highly polished display models
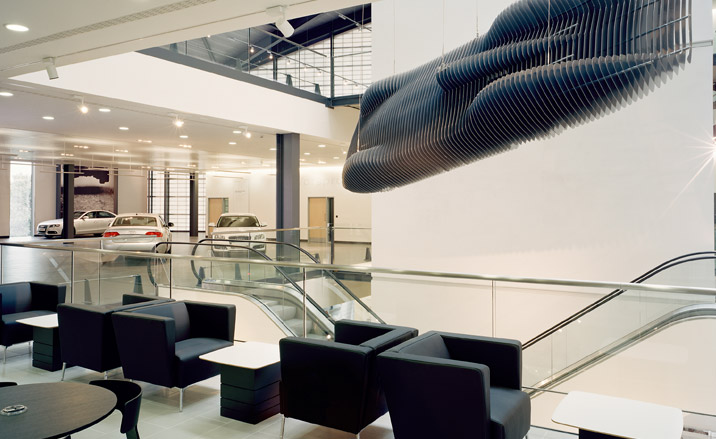
Inside the Audi showroom
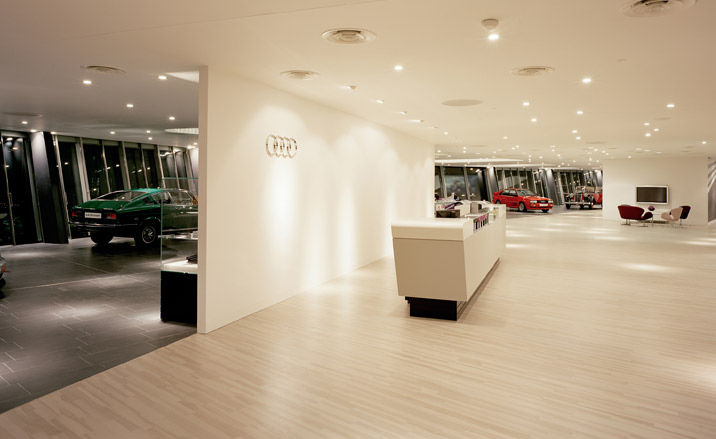
There are also conference facilities and a marketing suite
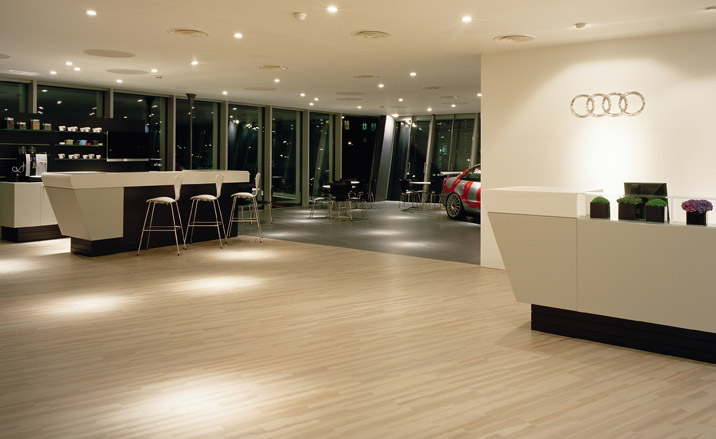
The marketing suite
Jonathan Bell has written for Wallpaper* magazine since 1999, covering everything from architecture and transport design to books, tech and graphic design. He is now the magazine’s Transport and Technology Editor. Jonathan has written and edited 15 books, including Concept Car Design, 21st Century House, and The New Modern House. He is also the host of Wallpaper’s first podcast.