Whitechapel Road warehouse conversion offers contemporary live-work interior
Whitechapel Road warehouse has been converted by Vine Architecture Studio into a contemporary live-work space

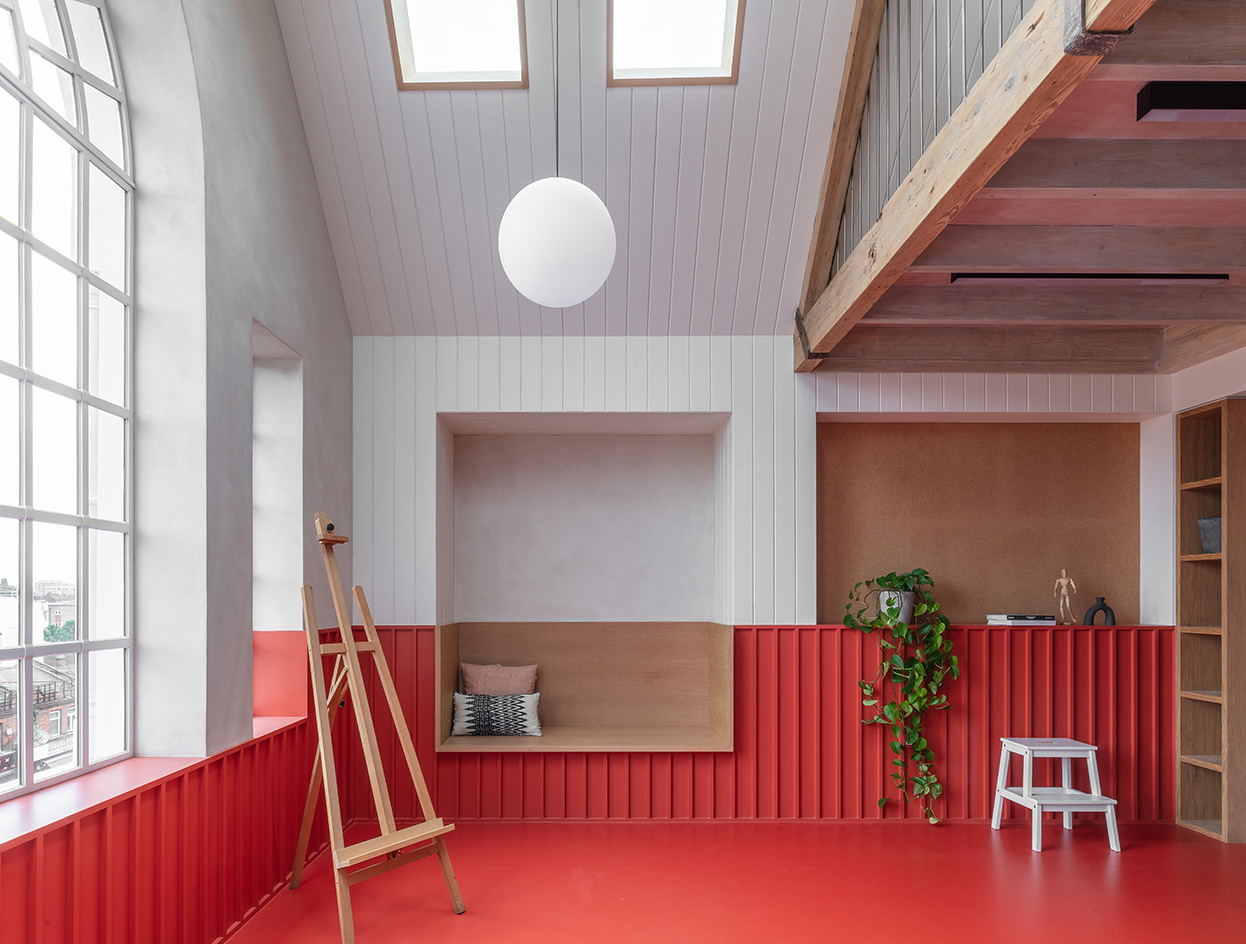
Receive our daily digest of inspiration, escapism and design stories from around the world direct to your inbox.
You are now subscribed
Your newsletter sign-up was successful
Want to add more newsletters?

Daily (Mon-Sun)
Daily Digest
Sign up for global news and reviews, a Wallpaper* take on architecture, design, art & culture, fashion & beauty, travel, tech, watches & jewellery and more.

Monthly, coming soon
The Rundown
A design-minded take on the world of style from Wallpaper* fashion features editor Jack Moss, from global runway shows to insider news and emerging trends.

Monthly, coming soon
The Design File
A closer look at the people and places shaping design, from inspiring interiors to exceptional products, in an expert edit by Wallpaper* global design director Hugo Macdonald.
A Whitechapel Road warehouse in east London, managed by a socially conscious landlord, has become a hub for local creativity, being let to small, creative start-ups. Within its folds, dynamic local practice Vine Architecture Studio (whose Mile End apartment renovation we've also explored) has transformed one of the building's floors into a modern live/work interior, making the most of the existing structure's period bones, historical features and generous volume.
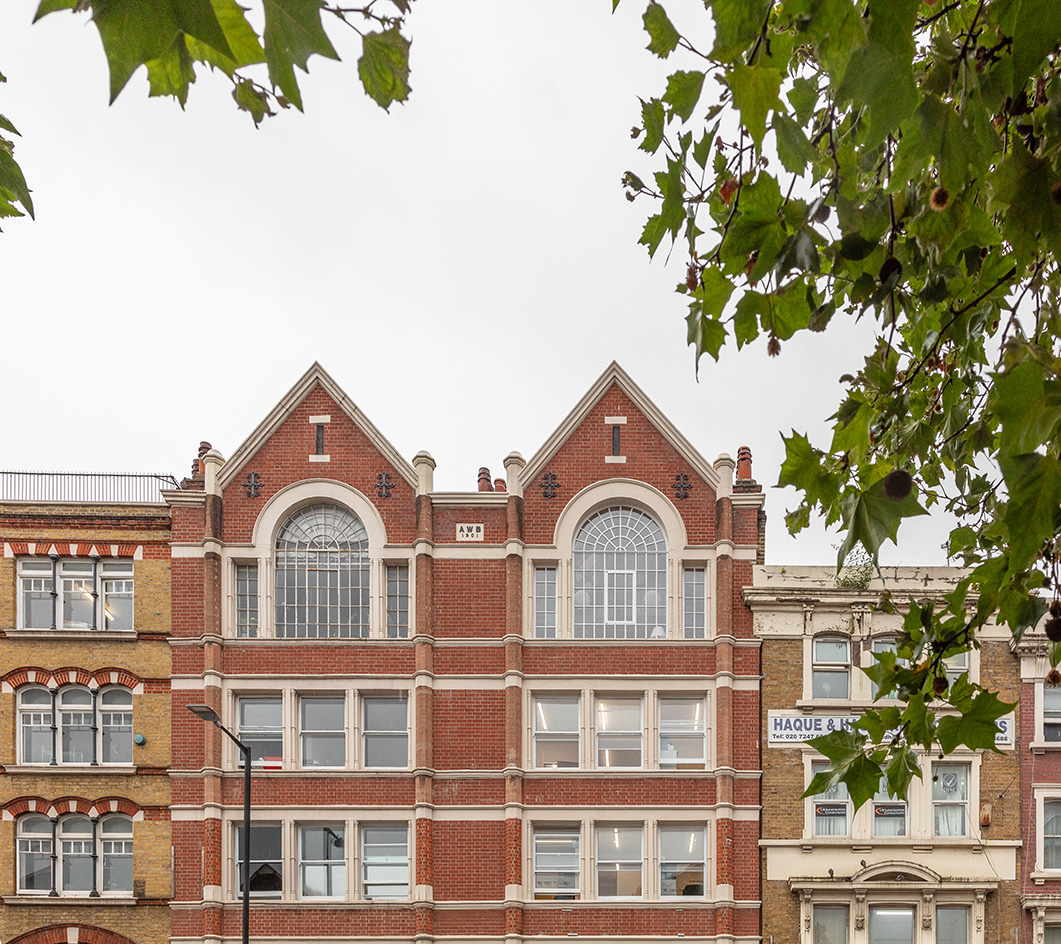
Whitechapel Road warehouse conversion by Vine Architecture Studio
'[The landlord] happens to also be our landlord (our studio is in the neighbouring building),' says studio founder Rory Pennant-Rea. 'Our client, an up-and-coming fashion and costume designer, often works on location for long periods at short notice, and our refurbishment of her top-floor space acknowledges this transient lifestyle, unlocking it for both living and work.'
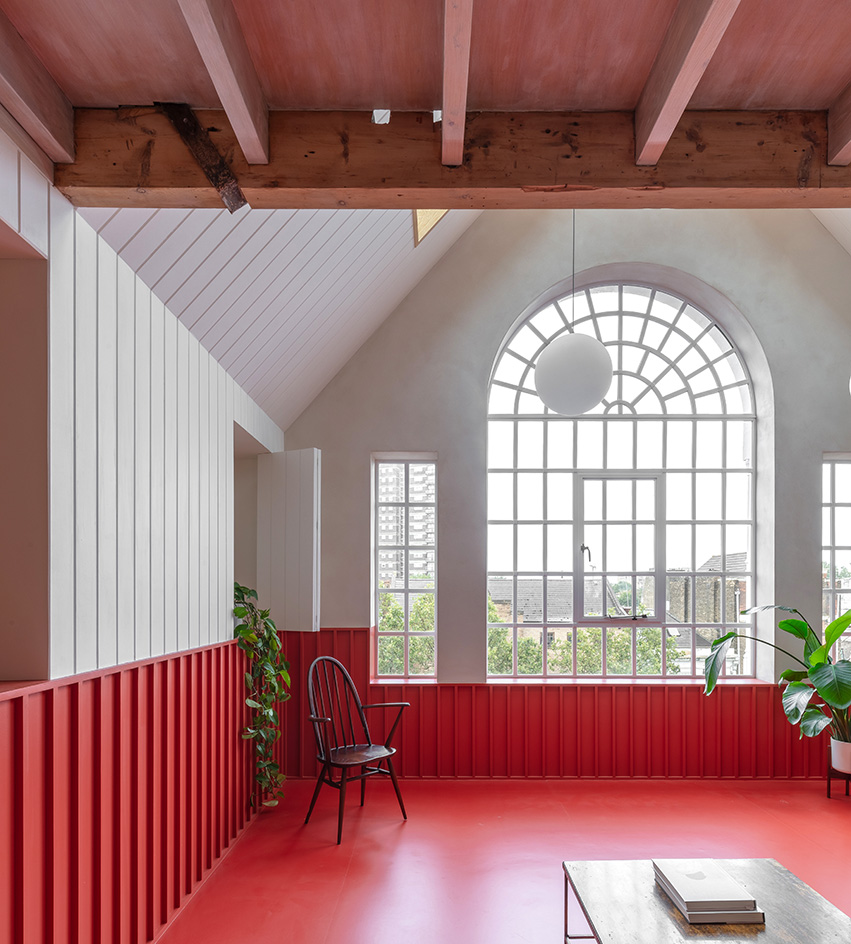
Working with natural and recycled materials (such as clay, timber and cork), the architects worked to craft a tailor-made interior – opening up spaces and allowing light to flow freely, while elsewhere designing bespoke furniture that carves out distinct spaces and smartly separates uses.
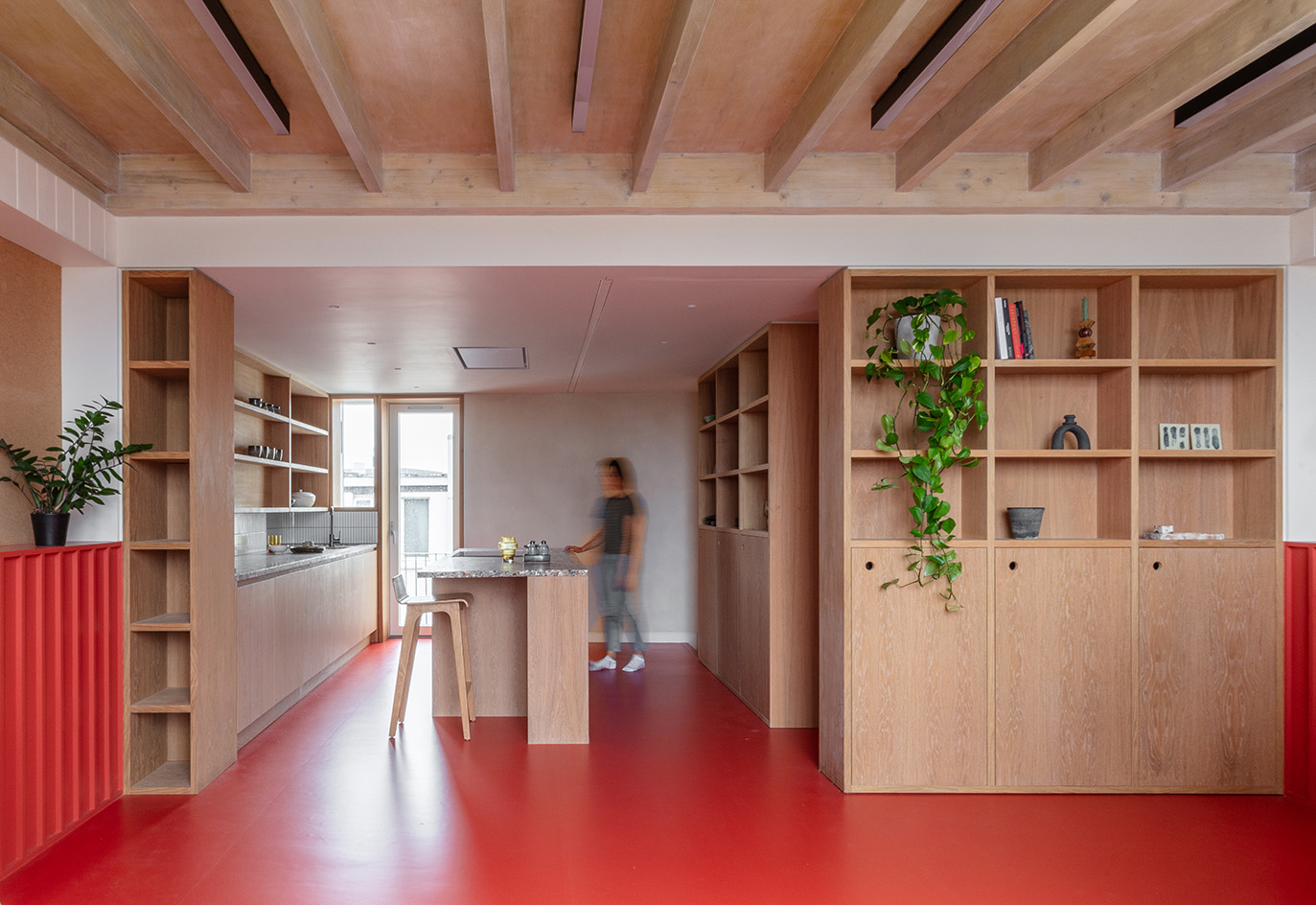
A mezzanine floor, added during the redesign, takes advantage of the interior tall ceilings to add usable floorspace. Underneath it is the main workspace, with its tables, benches and machinery, as well as a kitchen and bathroom.
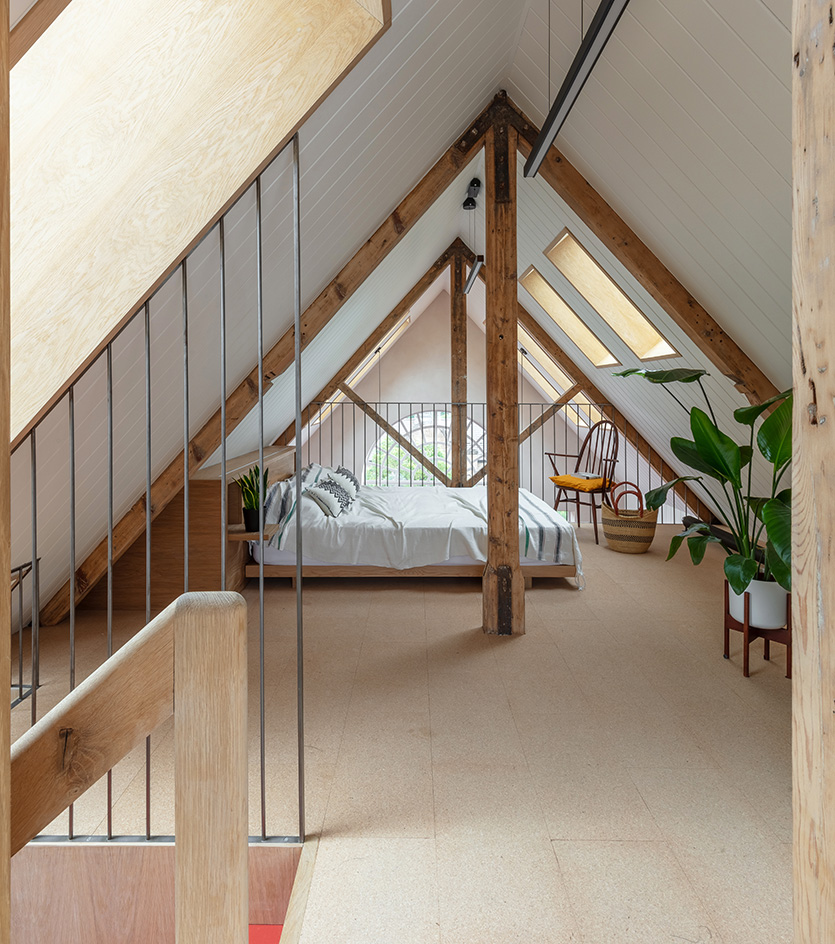
'We pulled the [mezzanine's] floor edge back to reveal the arched warehouse window in its entirety, allowing north light to flood in and giving a stronger sense of space and connection. We left the original roof trusses exposed which mark out distinct areas for sleeping, relaxing and dressing,' says Pennant-Rea.
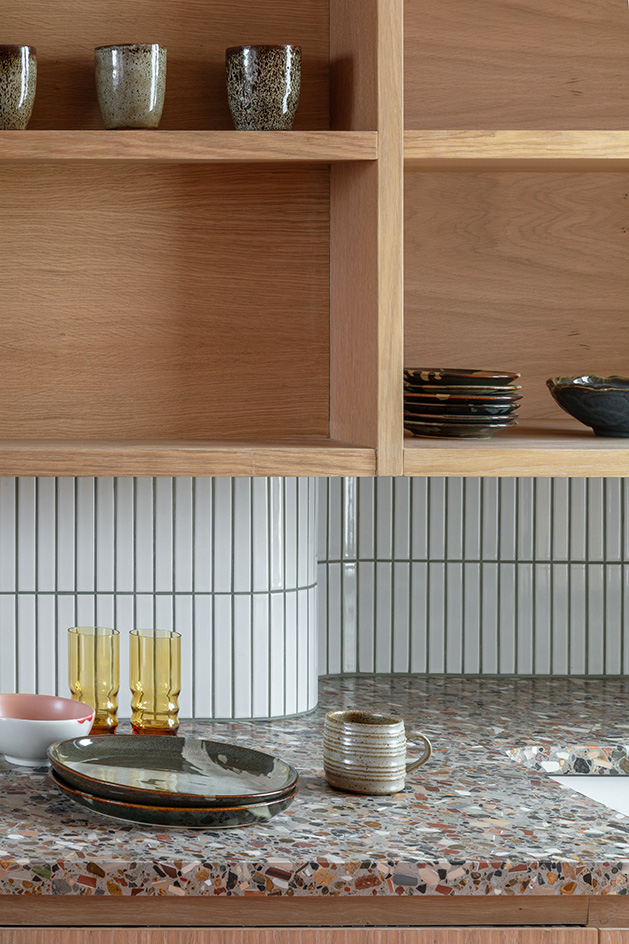
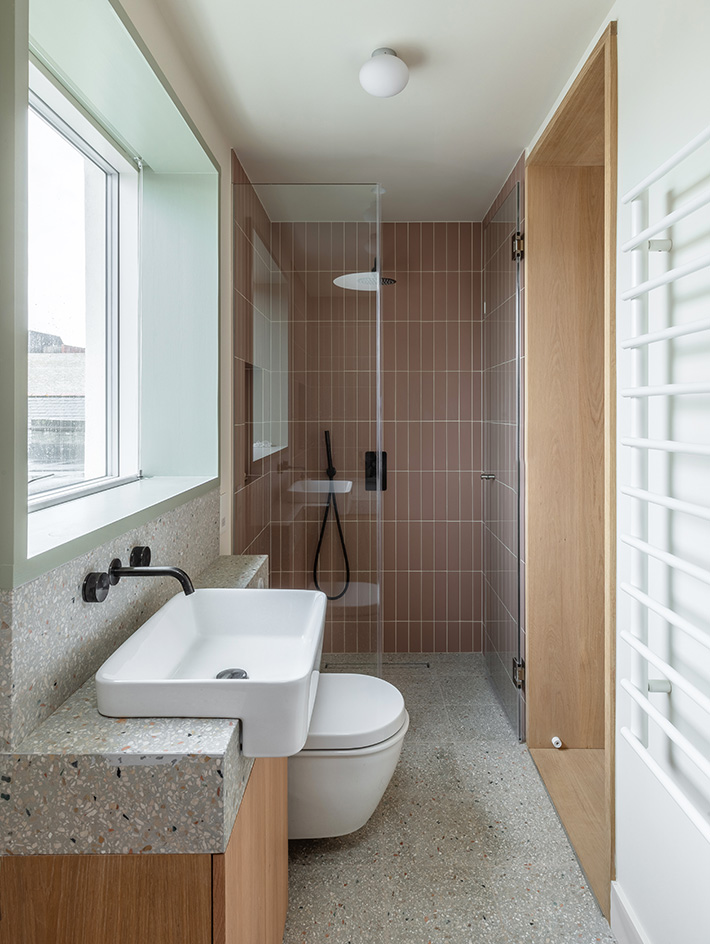
Receive our daily digest of inspiration, escapism and design stories from around the world direct to your inbox.
Ellie Stathaki is the Architecture & Environment Director at Wallpaper*. She trained as an architect at the Aristotle University of Thessaloniki in Greece and studied architectural history at the Bartlett in London. Now an established journalist, she has been a member of the Wallpaper* team since 2006, visiting buildings across the globe and interviewing leading architects such as Tadao Ando and Rem Koolhaas. Ellie has also taken part in judging panels, moderated events, curated shows and contributed in books, such as The Contemporary House (Thames & Hudson, 2018), Glenn Sestig Architecture Diary (2020) and House London (2022).
