White Rabbit House brings colour and terrazzo to an average London terrace
A colour and light filled domestic redesign in London's Islington, White Rabbit House by architects Gundry + Ducker pays homage to Georgian architecture's grandeur and style, while winning ‘Most Unique Character’ category in this year’s Don’t Move, Improve! competition

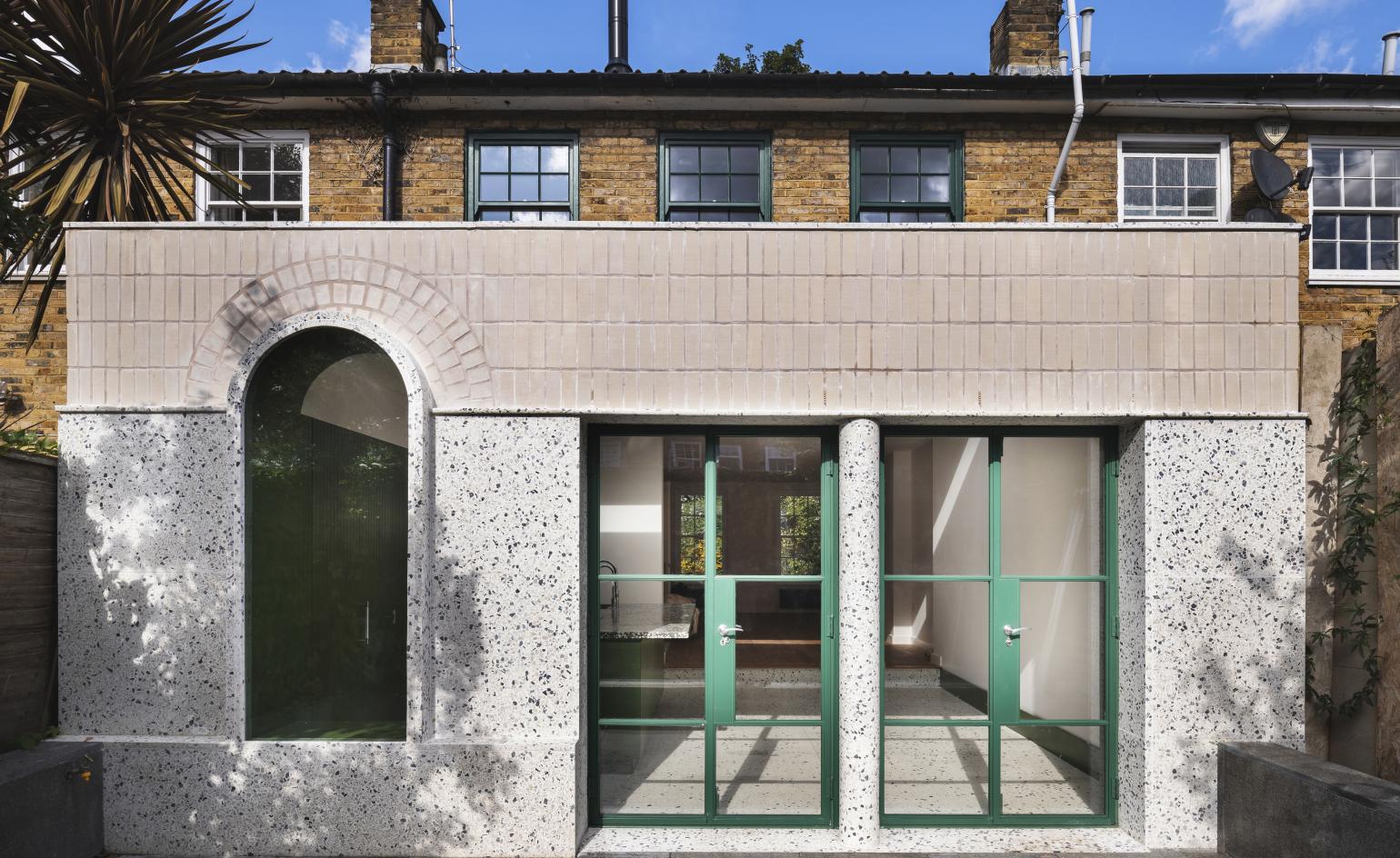
Receive our daily digest of inspiration, escapism and design stories from around the world direct to your inbox.
You are now subscribed
Your newsletter sign-up was successful
Want to add more newsletters?

Daily (Mon-Sun)
Daily Digest
Sign up for global news and reviews, a Wallpaper* take on architecture, design, art & culture, fashion & beauty, travel, tech, watches & jewellery and more.

Monthly, coming soon
The Rundown
A design-minded take on the world of style from Wallpaper* fashion features editor Jack Moss, from global runway shows to insider news and emerging trends.

Monthly, coming soon
The Design File
A closer look at the people and places shaping design, from inspiring interiors to exceptional products, in an expert edit by Wallpaper* global design director Hugo Macdonald.
Georgian architecture has long been a source of inspiration to architects for its clean external lines, balanced proportions and majestic windows that often concealed a more playful, ornamental interior. Even modernist Erno Goldfinger admits to referencing the historical style, when he designed his famous Hampstead home, Willow Road.
Architects Gundry + Ducker also looked at Georgian interiors for their latest residential project in London, White Rabbit House, the renovation of a 1970s Neo-Georgian terrace. ‘The idea was to insert a modern interpretation of Georgian house interior into a standard post war house’, says Christian Ducker. ‘We wanted a playful interior, accommodating the unexpected, with changes in scale and height and atmosphere.’
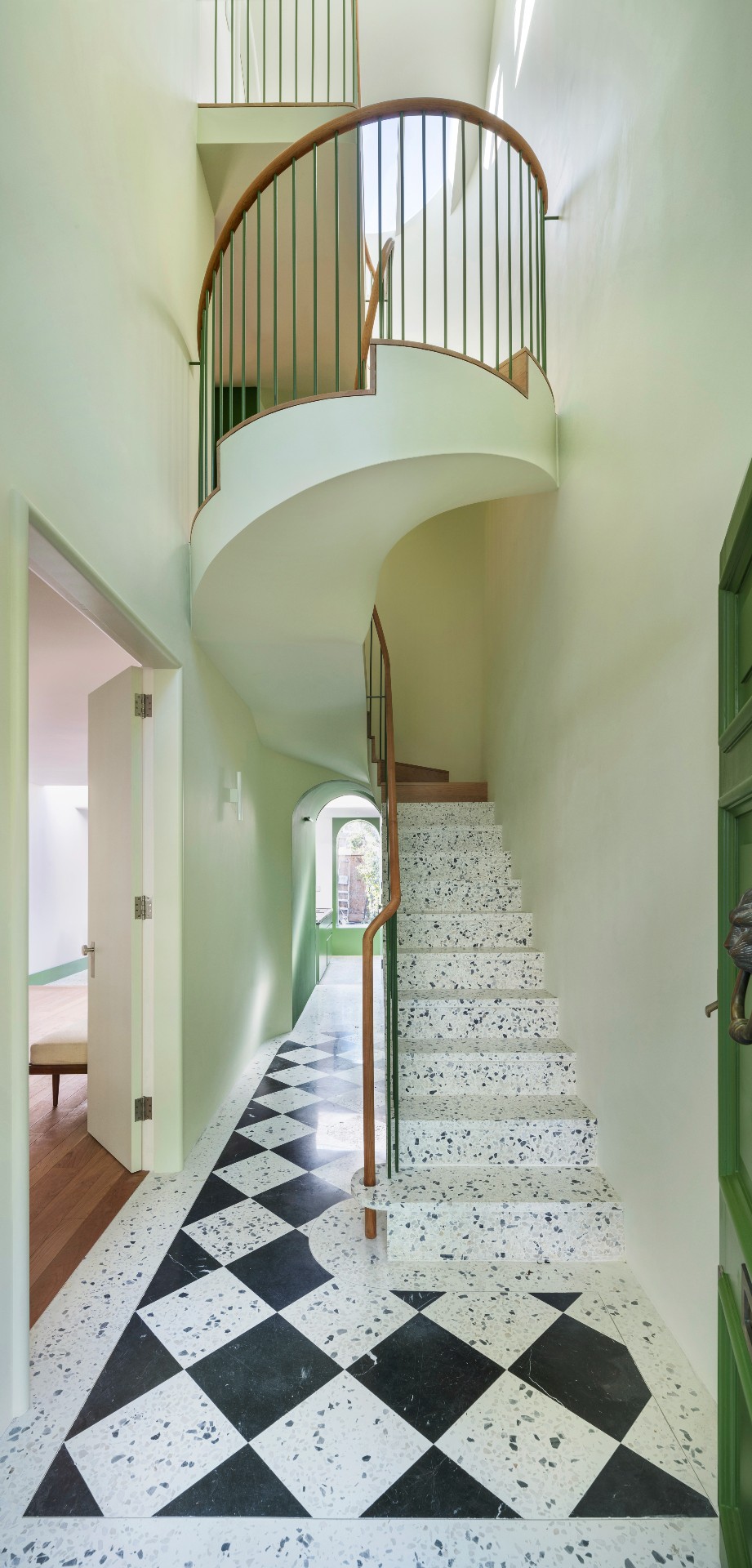
The result is a colourful home, which ticks all the boxes the client outlined – mostly, practical requirements in terms of bedroom numbers and storage needs – but also offers a tongue-in-cheek alternative to residential design. Marble and terrazzo floors, arches and bespoke joinery in a vibrant green colour make the living areas pop, while the standout moment is without a doubt the grand staircase that unfolds into the entrance hall’s triple-height void.
White Rabbit's distinctive style made it a worthy winner in the ‘Most Unique Character’ category in this year’s Don’t Move, Improve! competition, organised by the NLA; winners were announced earlier in the week, celebrating the capital's finest home improvement projects in categories highlighting, among other elements, size, sustainability and craftmanship.
A version of this article originally appeared in the March 2020 issue of Wallpaper* (W*252)
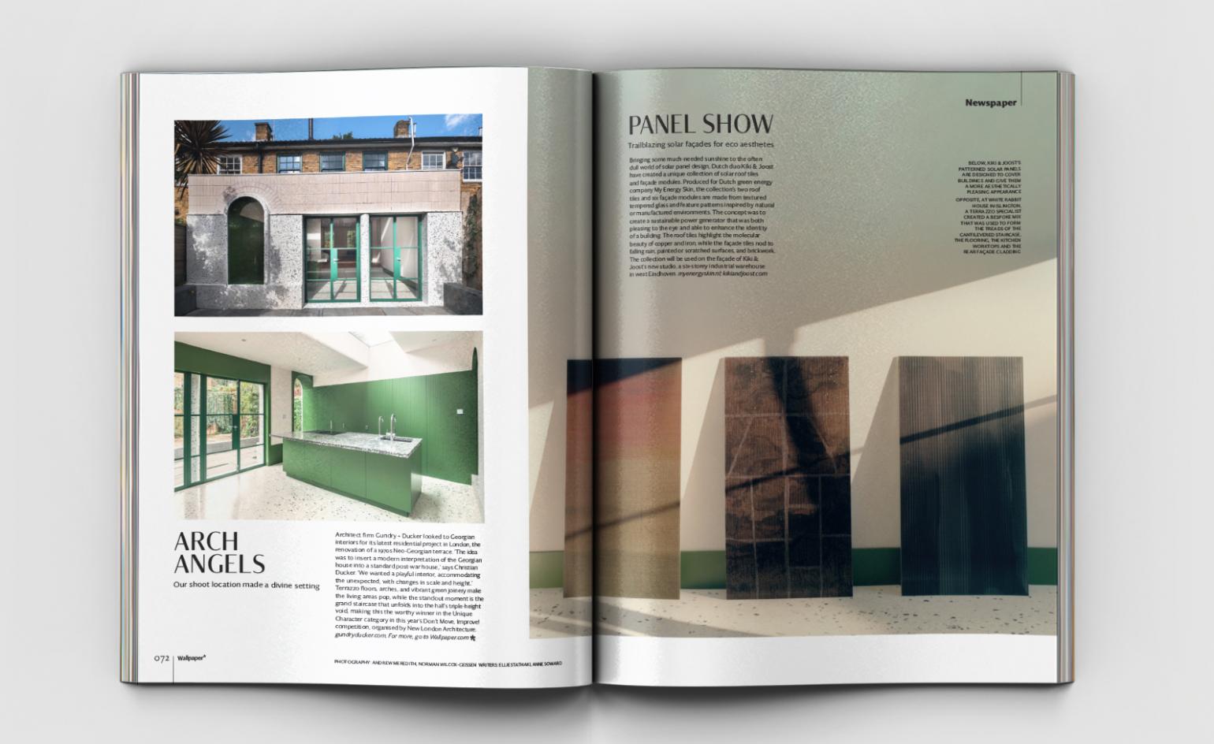
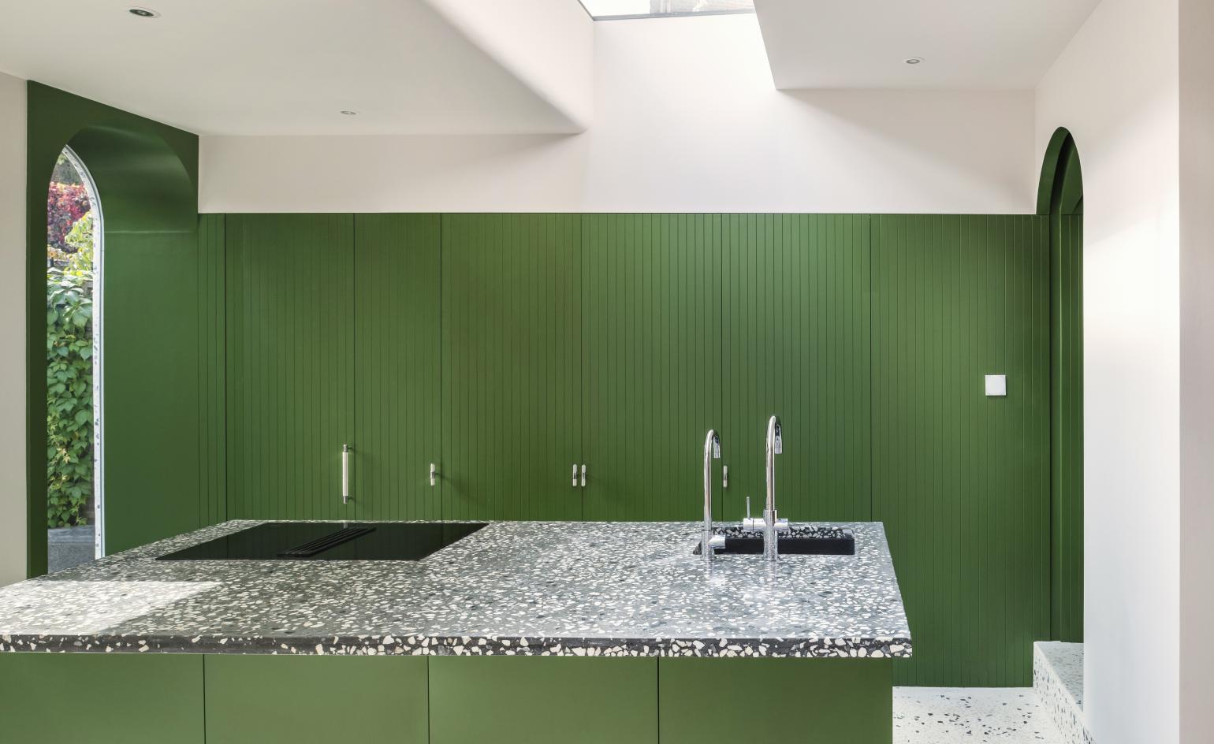
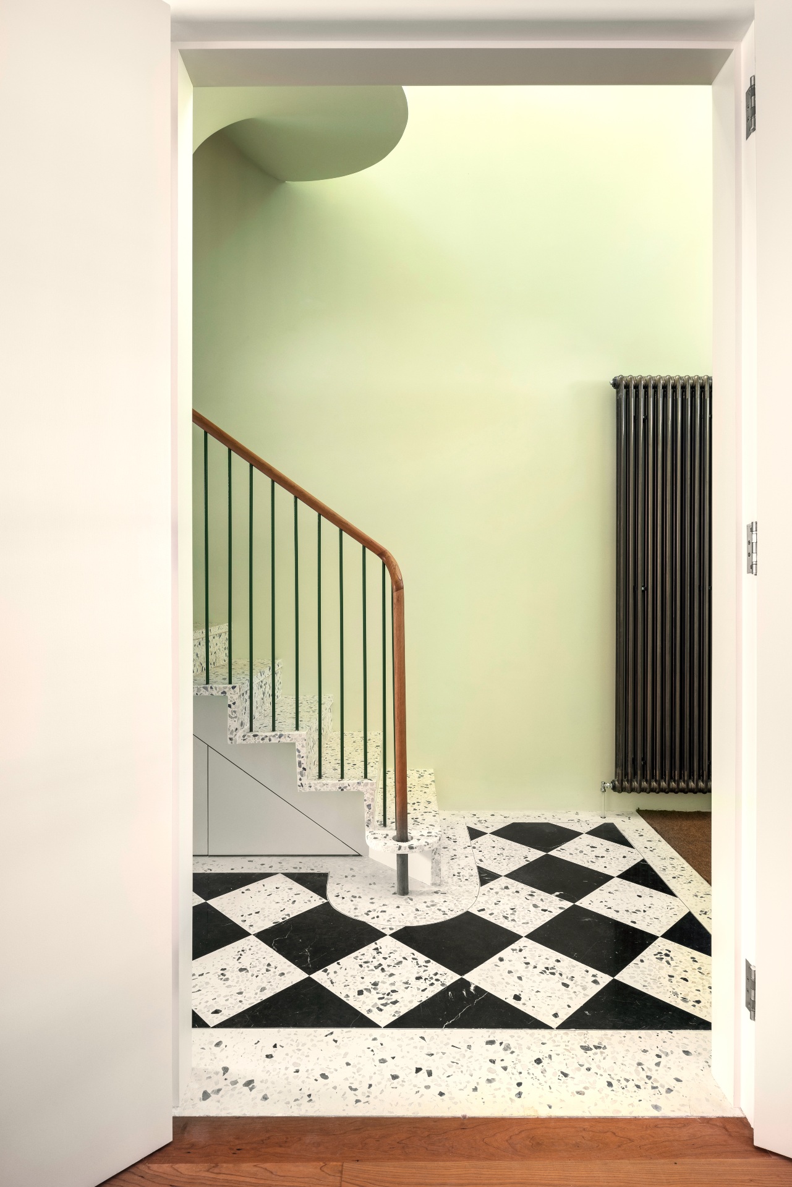
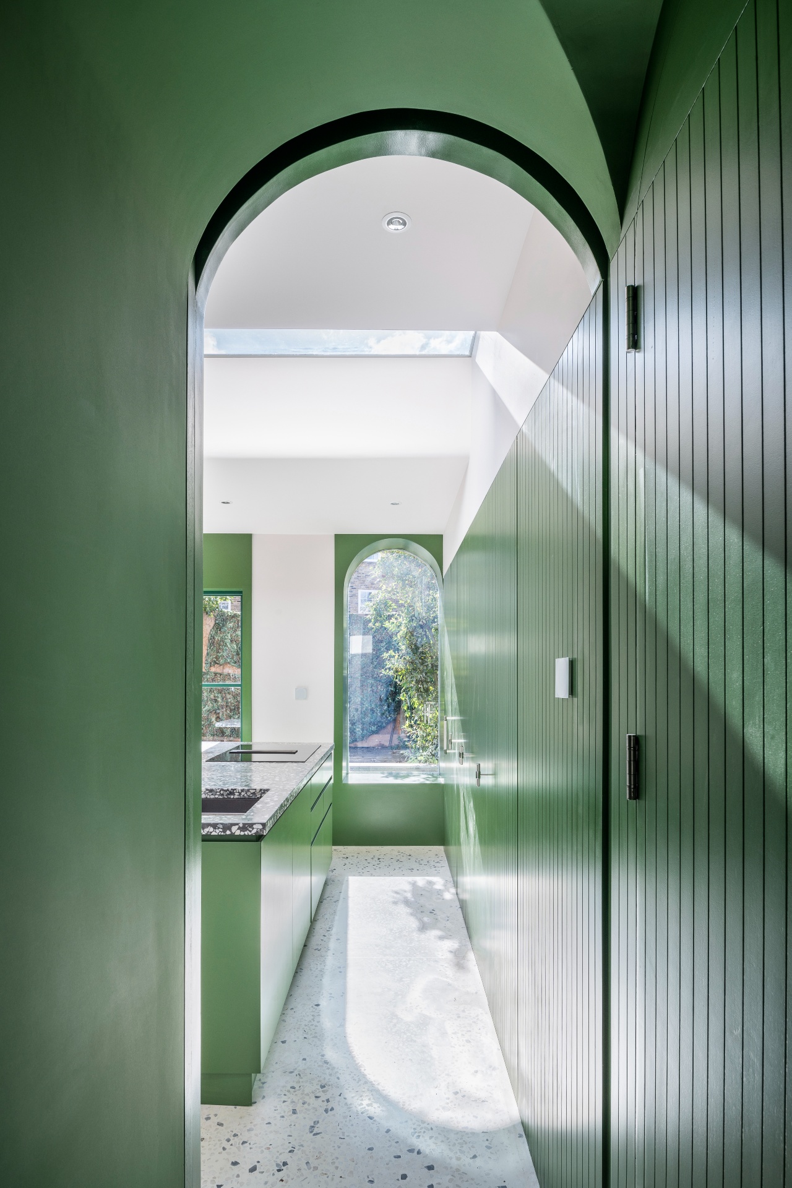
INFORMATION
Receive our daily digest of inspiration, escapism and design stories from around the world direct to your inbox.
Ellie Stathaki is the Architecture & Environment Director at Wallpaper*. She trained as an architect at the Aristotle University of Thessaloniki in Greece and studied architectural history at the Bartlett in London. Now an established journalist, she has been a member of the Wallpaper* team since 2006, visiting buildings across the globe and interviewing leading architects such as Tadao Ando and Rem Koolhaas. Ellie has also taken part in judging panels, moderated events, curated shows and contributed in books, such as The Contemporary House (Thames & Hudson, 2018), Glenn Sestig Architecture Diary (2020) and House London (2022).
