Revamped Westminster Fire Station launches its residential offering
Tour the Grade II-listed Westminster Fire Station in London, which has been redesigned into elegant, contemporary apartments where old meets new

Studio Rochowski - Photography
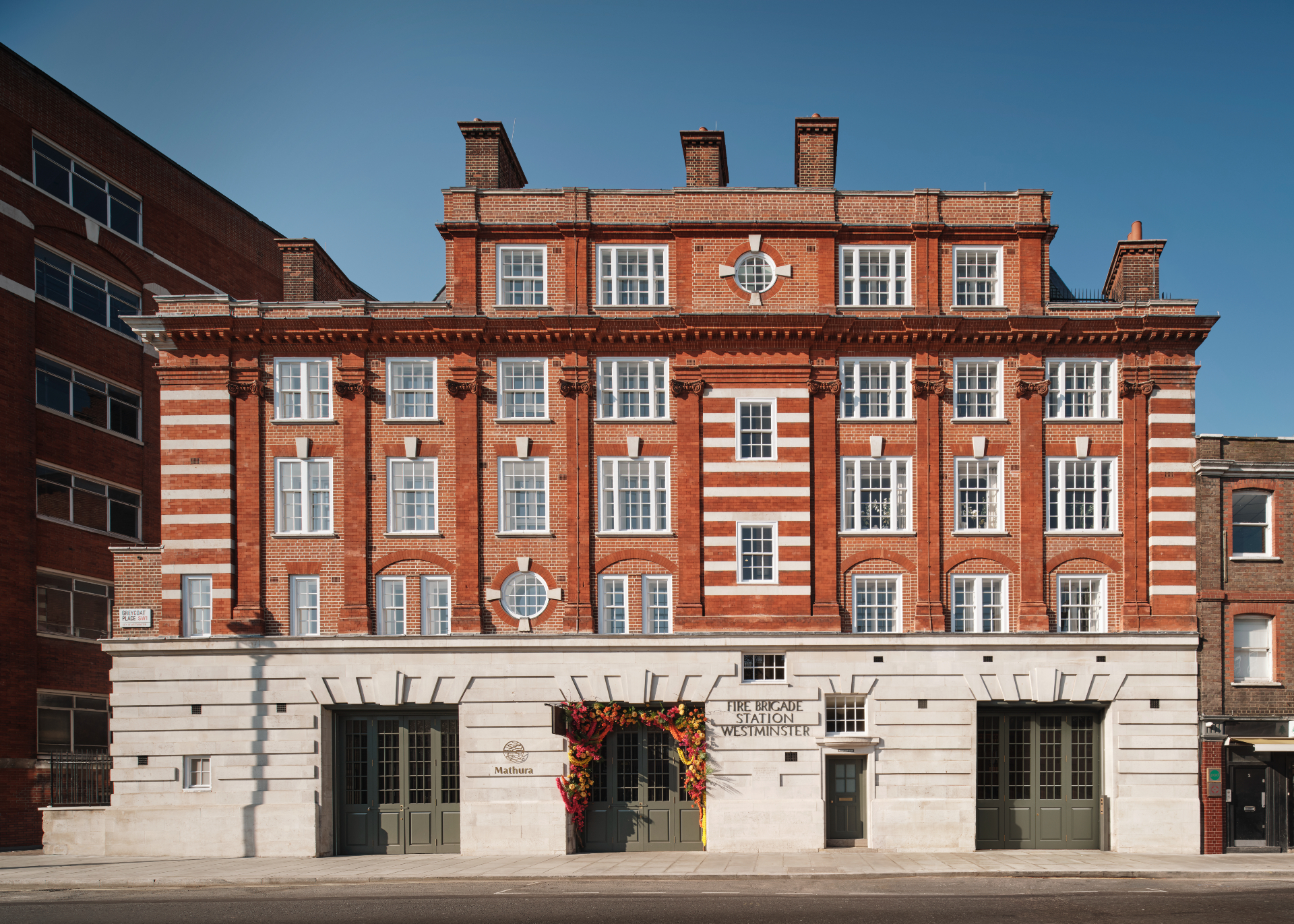
Receive our daily digest of inspiration, escapism and design stories from around the world direct to your inbox.
You are now subscribed
Your newsletter sign-up was successful
Want to add more newsletters?

Daily (Mon-Sun)
Daily Digest
Sign up for global news and reviews, a Wallpaper* take on architecture, design, art & culture, fashion & beauty, travel, tech, watches & jewellery and more.

Monthly, coming soon
The Rundown
A design-minded take on the world of style from Wallpaper* fashion features editor Jack Moss, from global runway shows to insider news and emerging trends.

Monthly, coming soon
The Design File
A closer look at the people and places shaping design, from inspiring interiors to exceptional products, in an expert edit by Wallpaper* global design director Hugo Macdonald.
The Grade II-listed Westminster Fire Station, an early 20th-century building originally created for the Metropolitan Fire Brigade, has been redesigned into a set of 17 contemporary apartments. The scheme, spearheaded by Alchemi Group, together with Far East Orchard Limited, encompasses the reimagined, elegant existing building, which has been carefully reworked into residential use, and an entirely new element at the rear of the plot, separated from the older structure through the existence of an idyllic landscaped internal garden for the residents.
The project's design and architecture authors, Jennifer Beningfield of Openstudio Architects and Laura Marino, creative director and co-founder at Alchemi Group and founder of interior design firm Studio L, diligently worked with old and new, weaving the historical fabric with 21st-century elements – both aesthetically and also in terms of all the mod cons needed for a contemporary residential space. The result can be seen in the development's first phase, which has just been revealed with the launch of nine fully complete residences ranging in size from 421 sq ft to 1,490 sq ft.
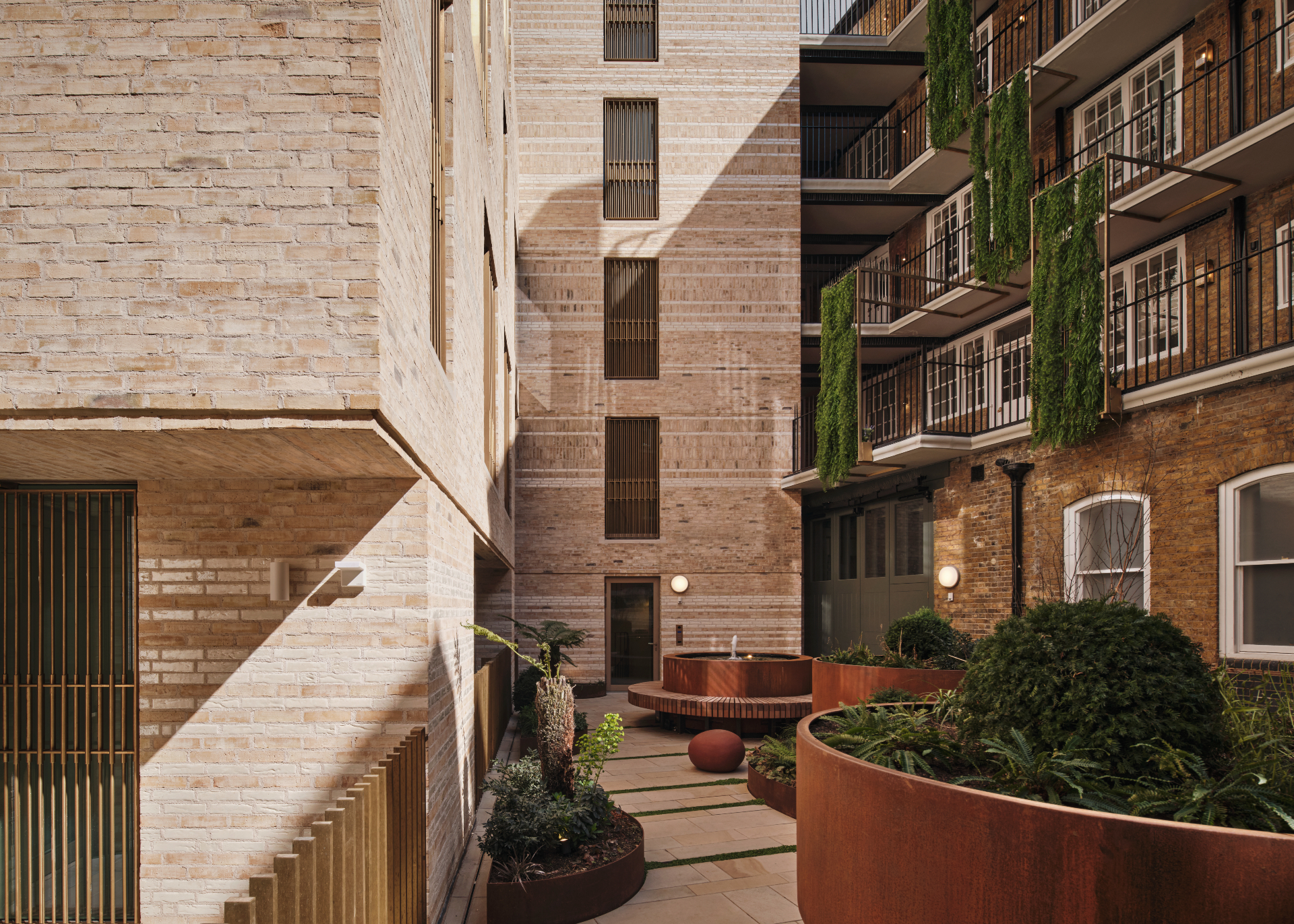
Meanwhile, the station's exterior of red bricks and Edwardian Portland stone detailing has been maintained and restored, matched by the new building's custom-made iridescent glazed bricks. Bespoke brass screens ‘inspired by the traditional cast iron features’ and overflowing with planting, are placed at the rear façade, towards the courtyard. The redesigned element is now known as Fire Station, while the new section has been called Station House.
Inside, the interiors mix the period building’s quirkiness and modern luxury with bespoke design, craft and colourful, playful touches throughout.
‘We are delighted to be working alongside Far East Orchard Limited to give Westminster Fire Station a new sense of purpose. Our joint vision [was] to deliver a beautiful boutique residential project that respects the history of the building, retains and enhances its character, and reduces its environmental impact. I am proud this has been realised and look forward to welcoming future owners into the building with our contemporary interpretation of history,' says managing director and co-founder of Alchemi Group Charlie Baxter.
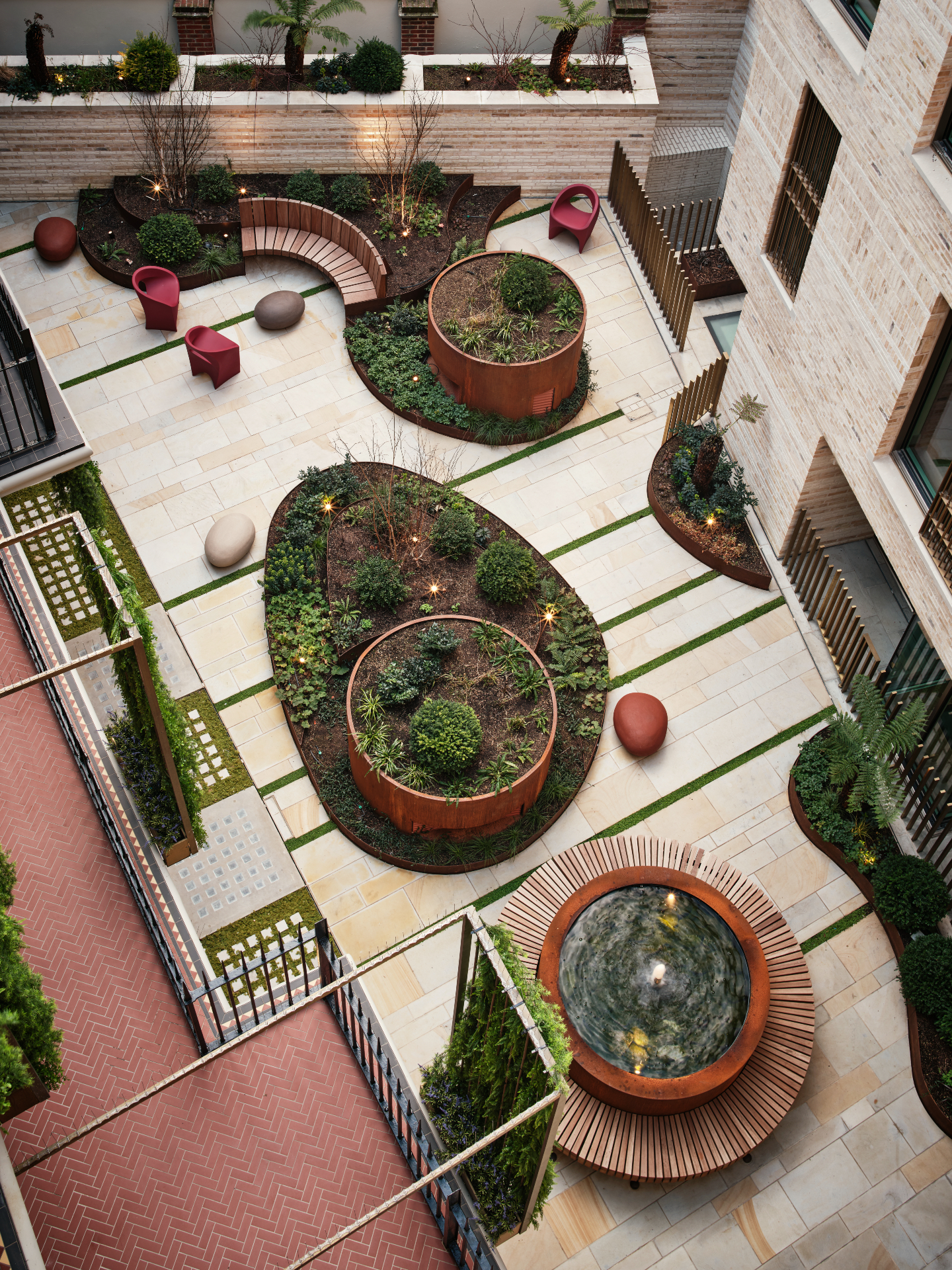
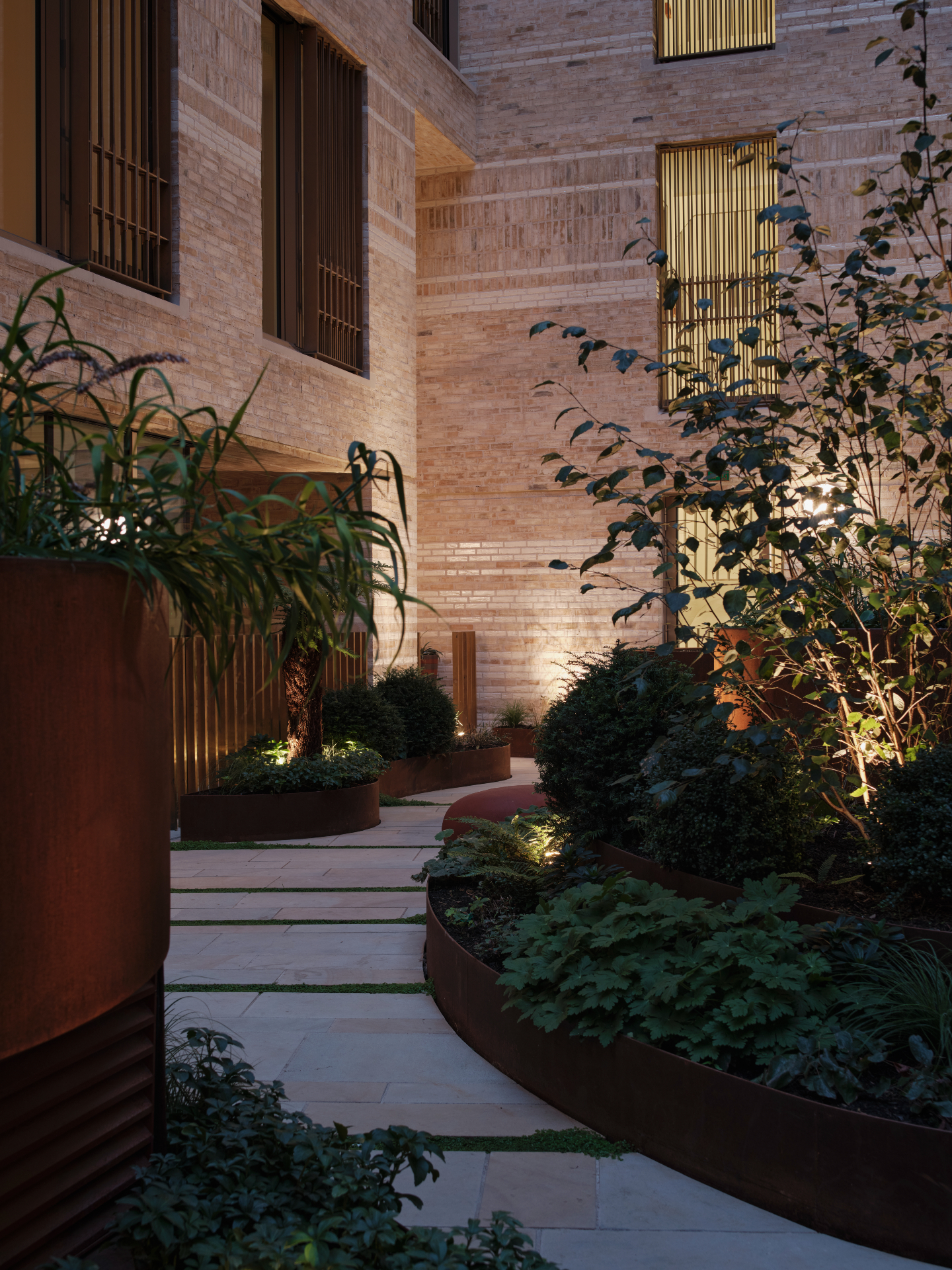



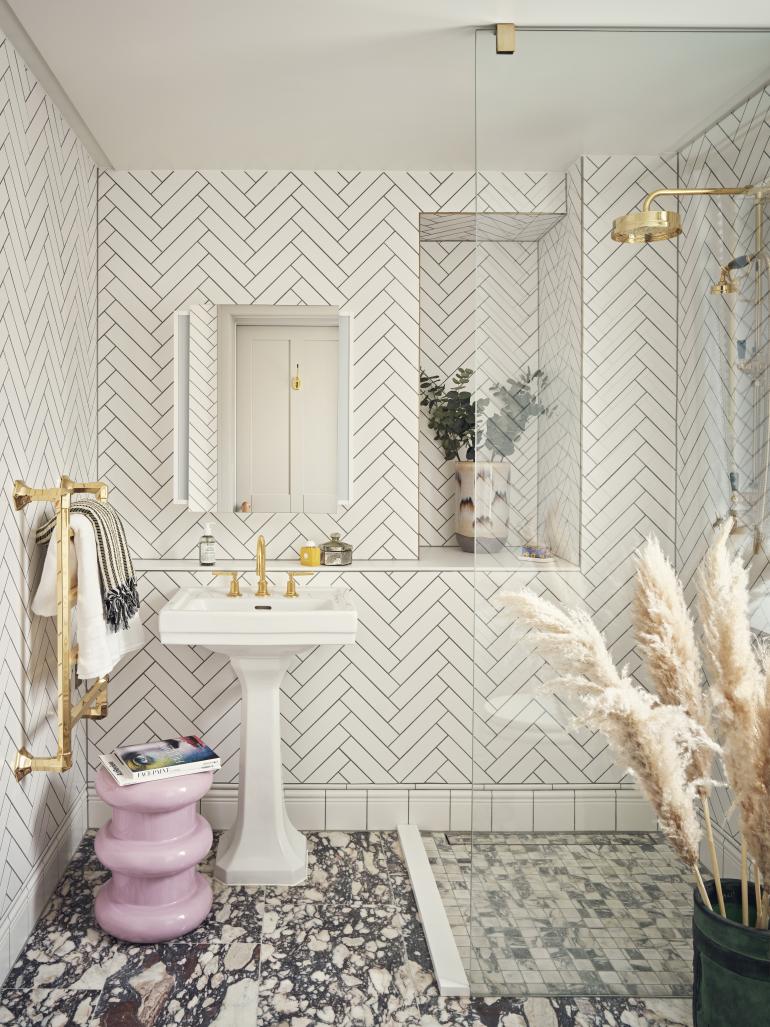
INFORMATION
Receive our daily digest of inspiration, escapism and design stories from around the world direct to your inbox.
Ellie Stathaki is the Architecture & Environment Director at Wallpaper*. She trained as an architect at the Aristotle University of Thessaloniki in Greece and studied architectural history at the Bartlett in London. Now an established journalist, she has been a member of the Wallpaper* team since 2006, visiting buildings across the globe and interviewing leading architects such as Tadao Ando and Rem Koolhaas. Ellie has also taken part in judging panels, moderated events, curated shows and contributed in books, such as The Contemporary House (Thames & Hudson, 2018), Glenn Sestig Architecture Diary (2020) and House London (2022).
