Inside-out house in Tokyo is an experiment in urban design
Tokyo’s Weather House by Not Architects Studio occupies a prominent corner site in a quiet residential street, its explosed structure and planting helping it blend into a nearby urban park
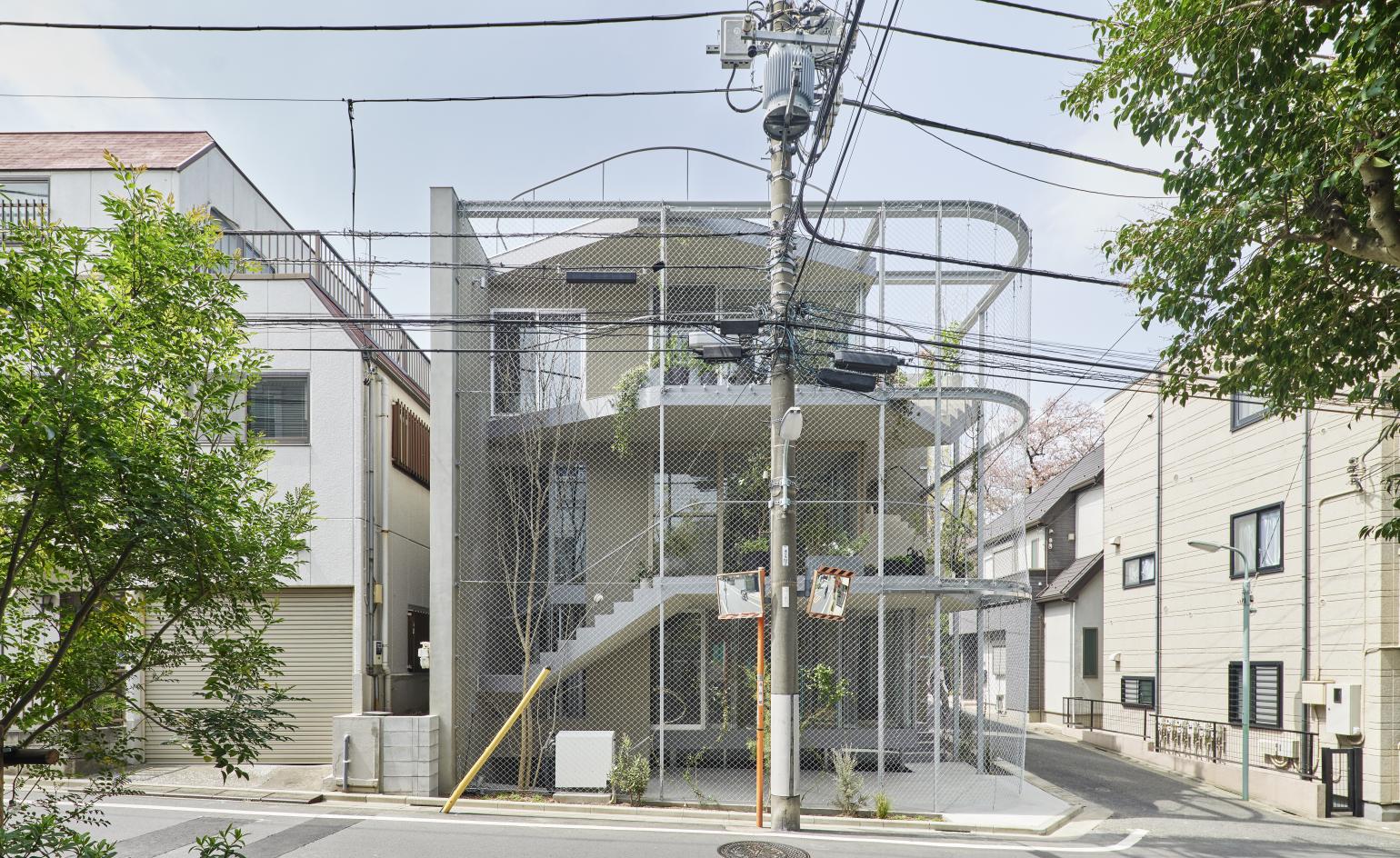
A Japanese architecture trio’s latest residential project, the Weather House, occupies a prominent corner site in a Tokyo residential suburb. Keeping away from the trend of minimalist architecture in Japanese houses, here, the team opted for exposed concrete floor slabs and stairs that are recessed into the plot. The building line is delineated by slender steel I-beams with a chain-link wire mesh infill that will eventually become overgrown with climbing plants and vines, blending with the nearby urban park. The Tokyo-based Japanese architecture studio is Not Architects. It was set up by Tetsushi Tominaga, Lisa Ono and Aoi Nahata; Ono and Nahata joined Tominaga to form Not, while the last also runs his own studio, Tetsushi Tominaga Architect & Associates.
The architects describe the house as a place ‘that resembles both a park and a walking path’. Located across the street from a small green space, the house is intended to become part of the architectural gardens, with its external stair designed to accommodate copious numbers of planters as well as climbers and creepers as it winds around the façade up to a rooftop garden, creating an ambiguity between where the house ends and the external urban greenery begins.
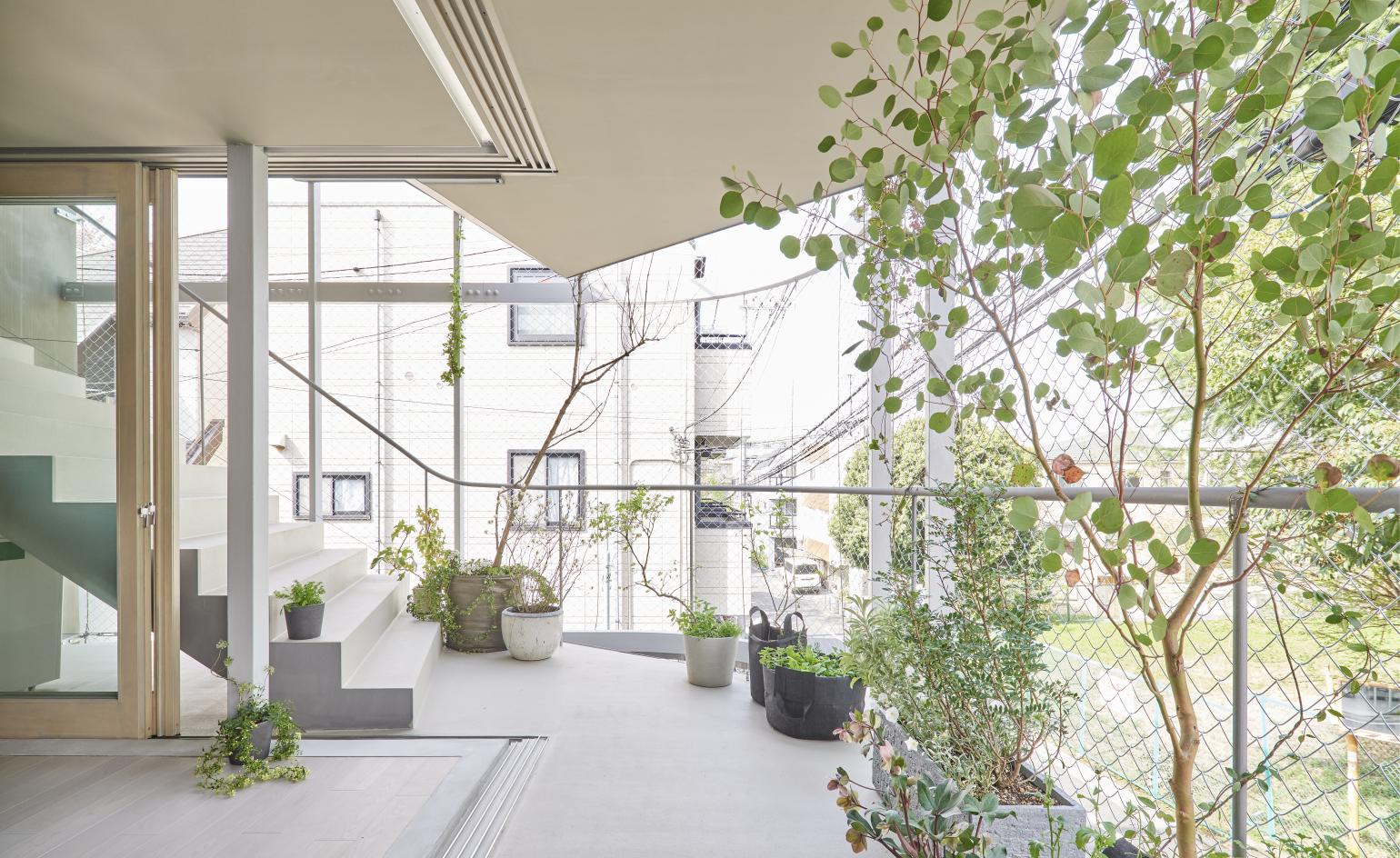
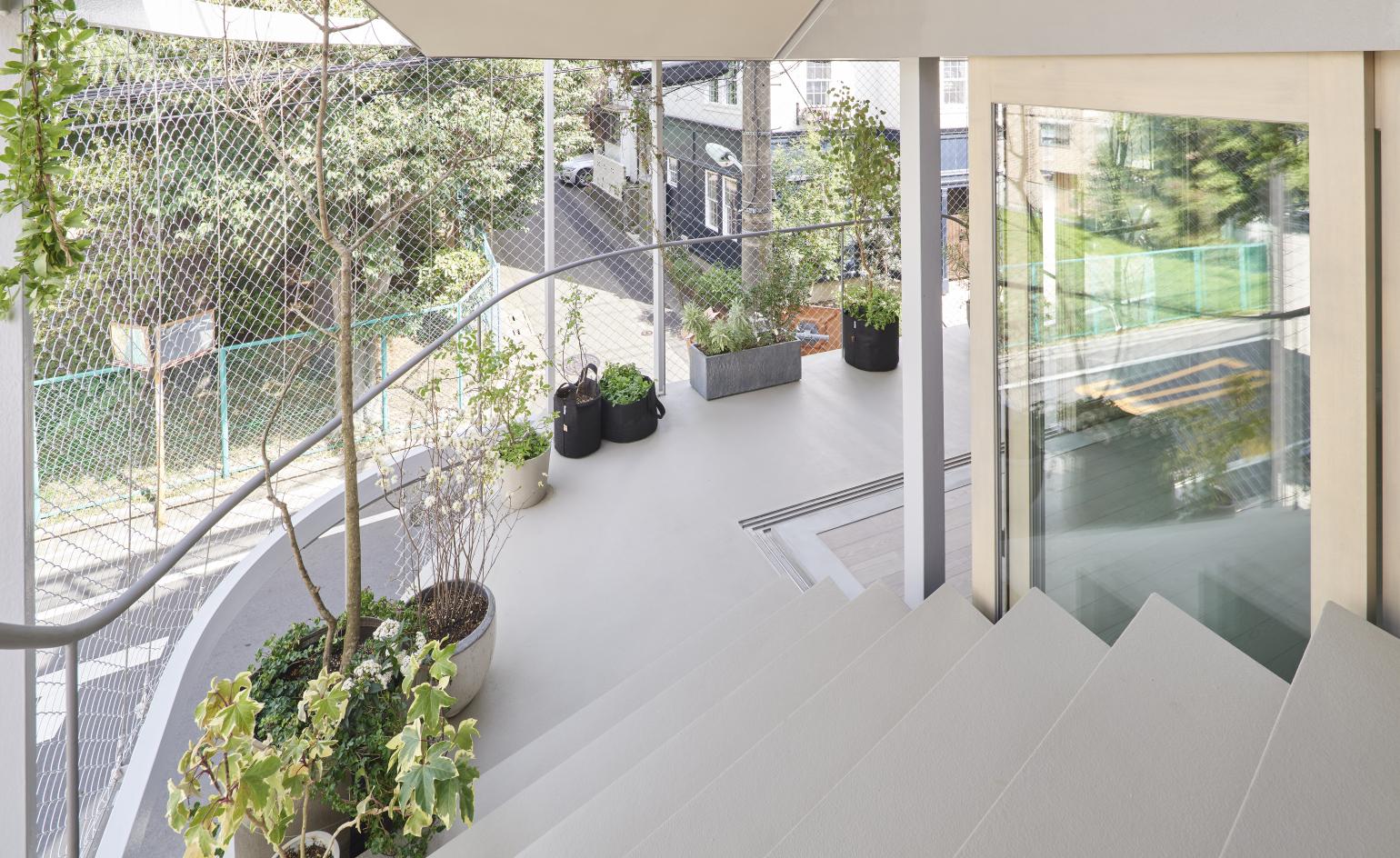
The actual accommodation is set deep within the plan, with sliding glass doors allowing each floor to be opened up to the foliage outside. The concrete steps and stairs follow an eccentric series of alignments, slopes and widths, acting like a piece of landscape when viewed from within.
The way the house is used changes throughout the seasons, just as how you walk in the park is determined by the weather. It offers a multiplicity of spaces, public and private, perfect for the clients to find their own personal space whenever they want. Ono describes the project in terms of ongoing lifestyle changes: ‘We want residents to be able to spend time in their new homes and still find a place for themselves and their families.’
The studio's other recent projects include more unexpected, experimental designs, such as a new antiquarian bookstore set into the street façade of a building in Jimbocho, featuring a long ribbon of shelving that loops inward from the streetscape, creating an intriguing cave to explore.
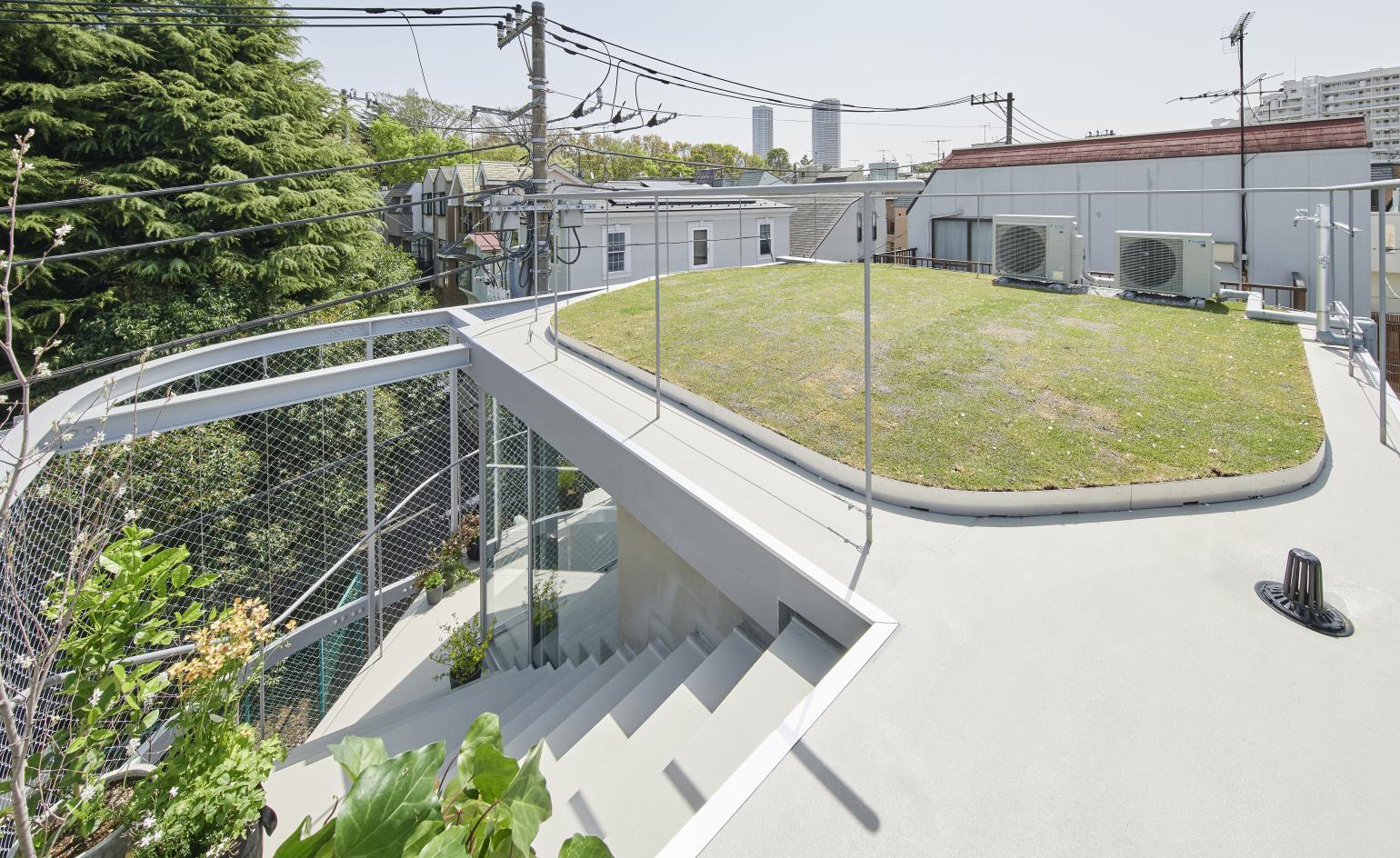
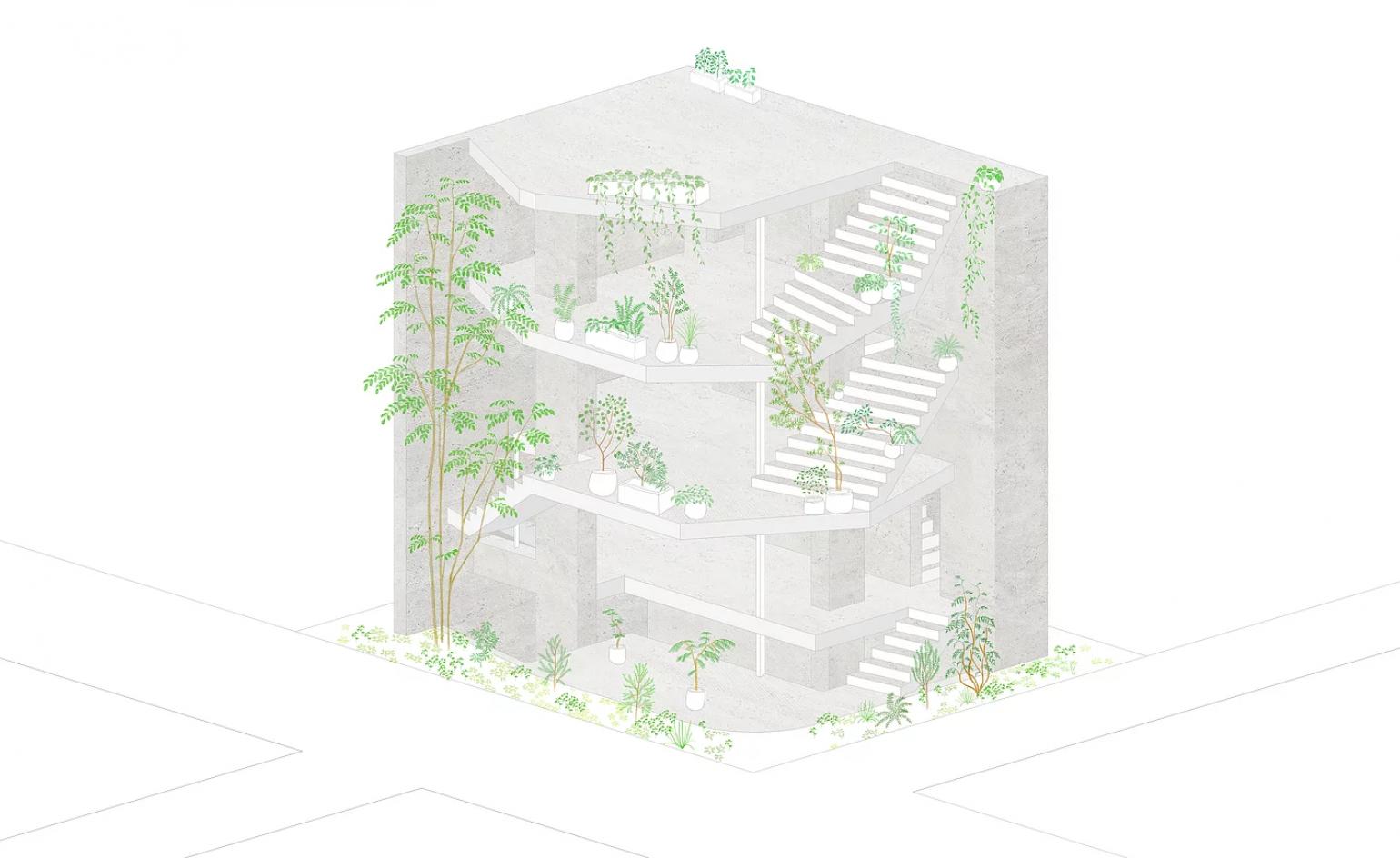
INFORMATION
Receive our daily digest of inspiration, escapism and design stories from around the world direct to your inbox.
Jonathan Bell has written for Wallpaper* magazine since 1999, covering everything from architecture and transport design to books, tech and graphic design. He is now the magazine’s Transport and Technology Editor. Jonathan has written and edited 15 books, including Concept Car Design, 21st Century House, and The New Modern House. He is also the host of Wallpaper’s first podcast.