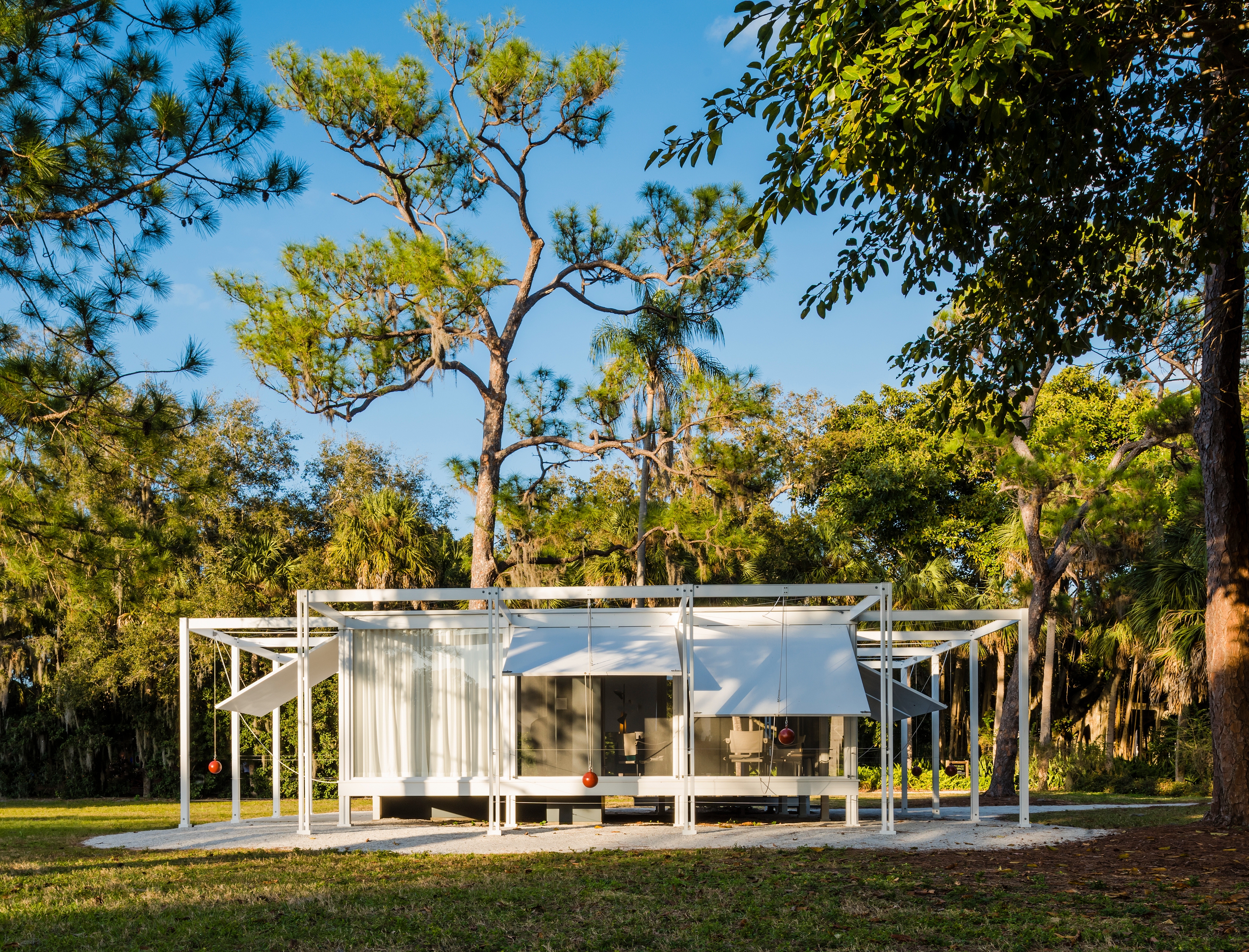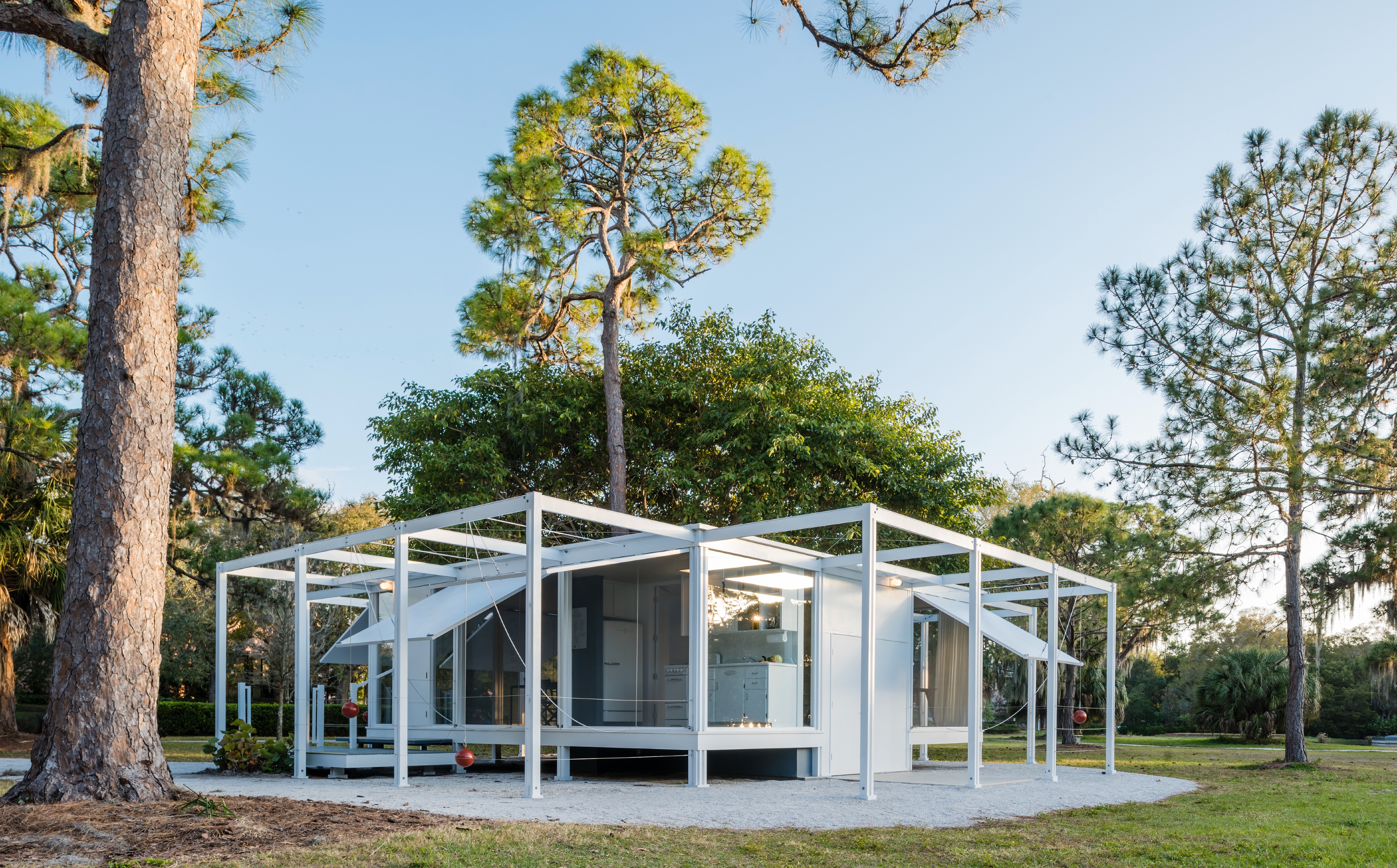Paul Rudolph’s Walker House replica in Palm Springs is up for auction
This year's Palm Springs Modernism Week presents the last chance to see the iconic midcentury modern Walker Guest House designed by Paul Rudolph in the 1950s ahead of its sale at the end of the month through Heritage Auctions
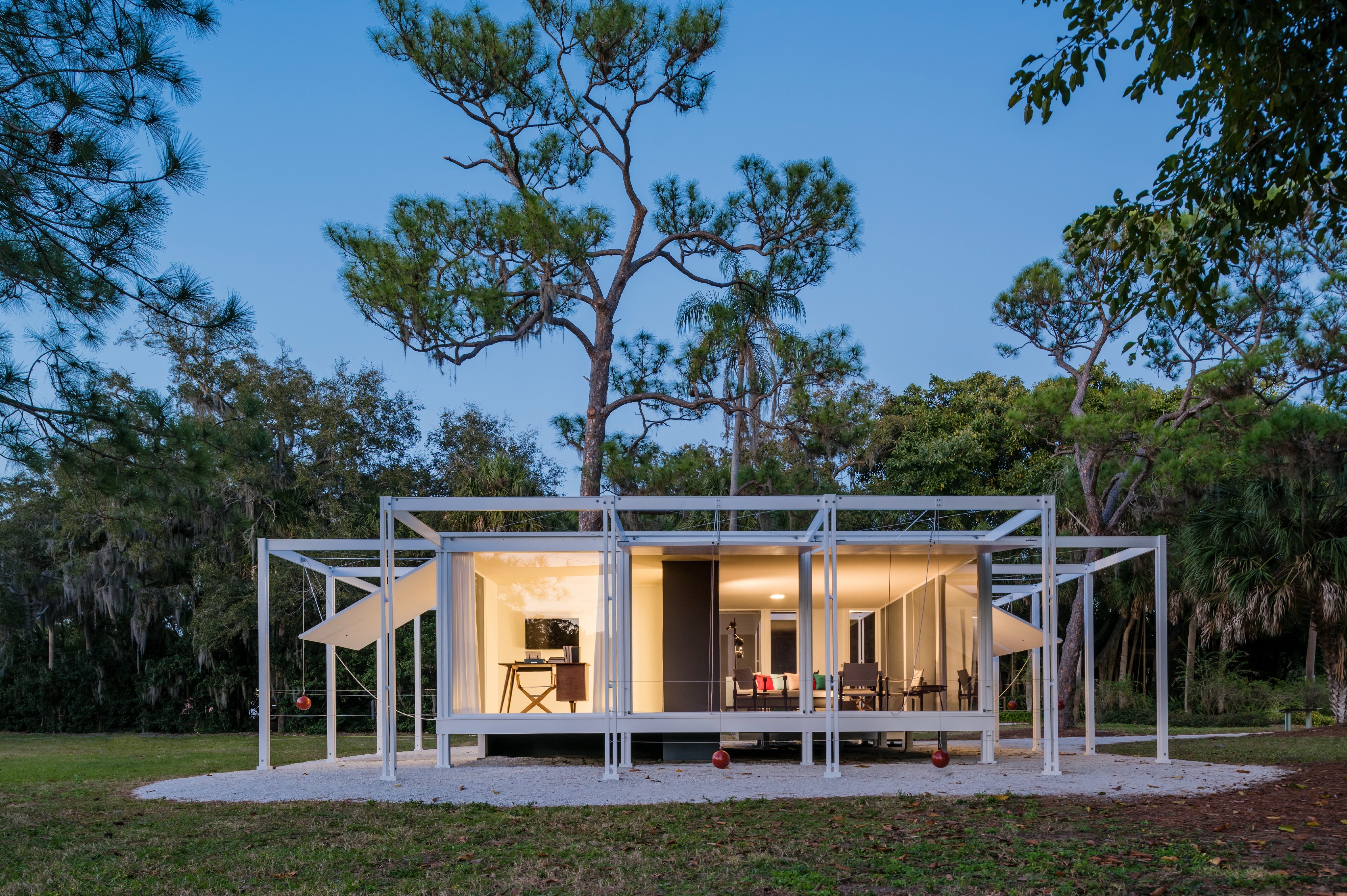
Two months after the original 1952 Paul Rudolph-designed Walker guest house in Sanibel, Florida sold for $920,000, a nearly exact replica of it will be auctioned as part of Modernism Week in Palm Springs.
The replica of the mid-century modernist masterpiece – Rudolph’s first independently executed design celebrated by Architectural Record in the 1950’s alongside the likes of Mies Van der Rohe’s Farnsworth House – was originally brought to Palm Springs in October 2018 by the Palm Springs Modernism Committee. It was installed in the ‘art pit’ between the Palm Springs Art Museum and the Kimpton Rowan Palm Springs, but an agreement with Grit Development means it needs to vacate this space by March 2020.
After being visited by 4,500 archiphiles in Palm Springs alone, the 24 by 24 foot home, whose steel frame extends beyond the building envelope and is elevated from the ground by piers, has already fulfilled its educational mandate, as envisioned by the The Sarasota Architectural Foundation. SAF commissioned it in response to the destruction of several earlier works by the celebrated architect, who was chair of Yale's architecture programme from 1958 to 1965, and influenced the work of students like Norman Foster.
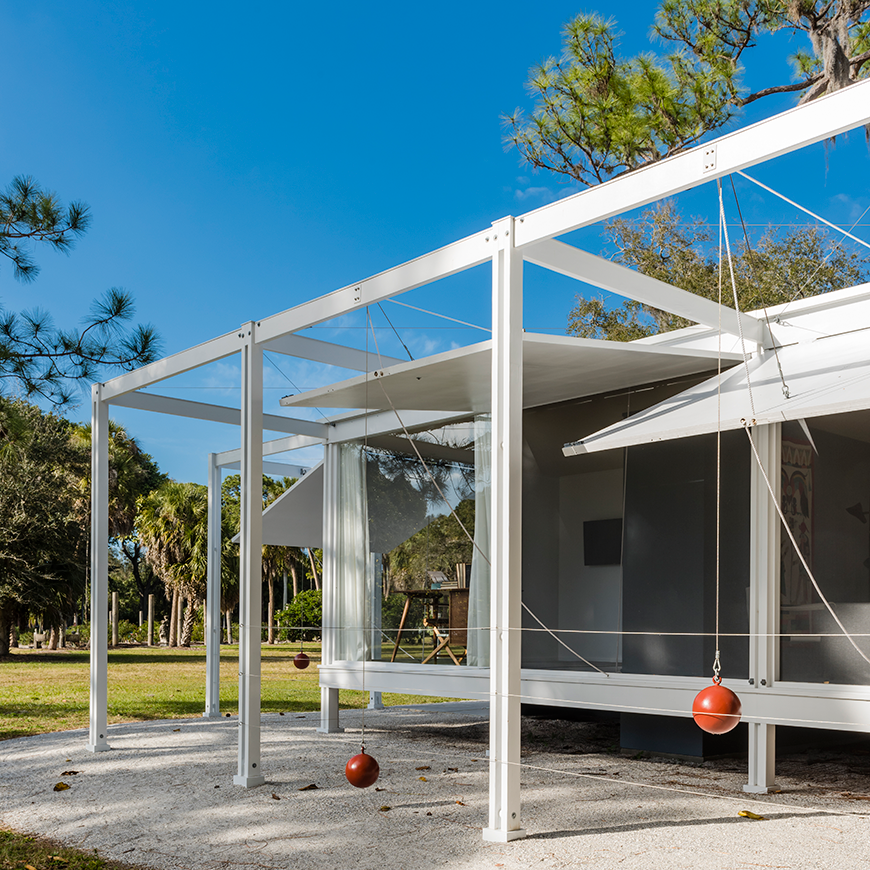
‘The SAF, whose mission is to educate about, advocate for and celebrate Sarasota’s mid-century modern heritage, undertook this project as an educational initiative,' SAF Chairman Dr. Christopher Wilson, Ph.D., said in a statement. ‘Recognizing that a majority of Sarasota School structures are private residences not normally accessible to the public, the SAF wanted to expose the forward-thinking principles of the ‘Sarasota School’ to a wider audience by constructing and exhibiting this replica.'
RELATED STORY
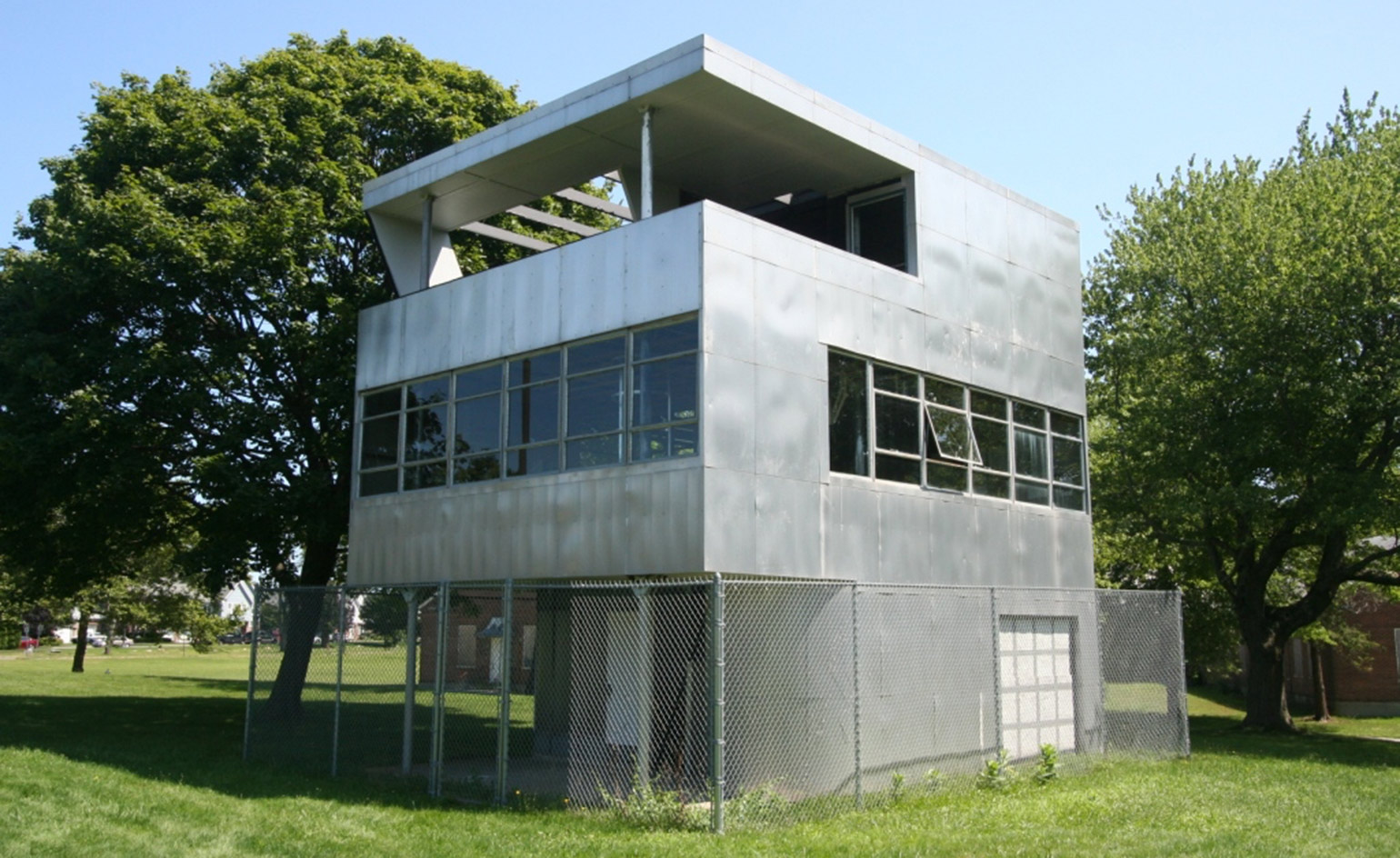
Designed for portability and according to the original Rudolph plans, it was first installed in the John & Mable Ringling Museum of Art in Sarasota, Florida in 2015. It remained there until 2017, in close proximity to two other well-known Rudolph houses – both typical of the Sarasota School’s post-war open plan designs inspired by new construction technologies – including the Umbrella House (1953) and Cocoon House (1950), designed with Ralph Twitchell.
The defining features of what is considered one of Rudolph’s most distinctive houses, with full height floor to ceiling glass walls, are moveable tent like flaps that act as shading devices when raised and offer privacy when lowered. Inspired by his time in the navy, the flaps are controlled by a rope rigging pulley system, anchored by bright red counterweights that resemble cannonballs.
The architect said of the house, ‘With all the panels lowered the house is a snug cottage, but when the panels are raised it becomes a large screened pavilion. If you desire to retire from the world you have a cave, but when you feel good there is the joy of a large screened pavilion.'
Receive our daily digest of inspiration, escapism and design stories from around the world direct to your inbox.
Removed from its native coastal Floridian environment, the ‘Cannonball House' appears in Palm Springs like an elegant ship in the desert, its minimalist palette engaged in a dance with the sun, alternately absorbing and reflecting, embracing and repelling the strong Californian light.
Before it’s auctioned off by Heritage Auctions online from 4 - 25 February – with bidding starting at $10,000 (its original 1952 price) – it will be on view during Modernism Week.
