Takeshi Hirobe’s weekend home uses clever geometries to dramatic effect
Villa MKZ by Takeshi Hirobe Architects is a weekend home in Japan's Minamiboso City that celebrates its awkward site

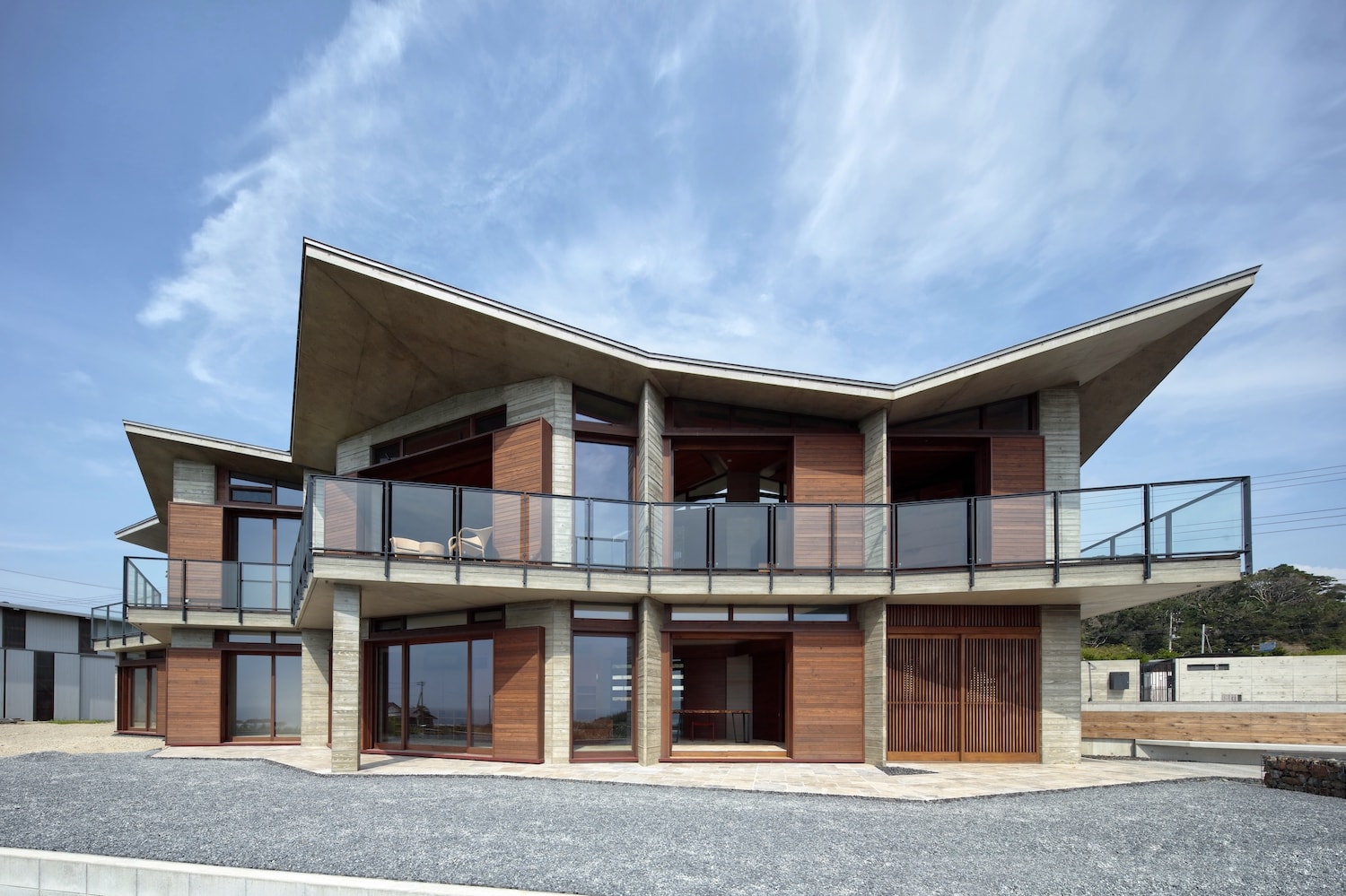
Receive our daily digest of inspiration, escapism and design stories from around the world direct to your inbox.
You are now subscribed
Your newsletter sign-up was successful
Want to add more newsletters?

Daily (Mon-Sun)
Daily Digest
Sign up for global news and reviews, a Wallpaper* take on architecture, design, art & culture, fashion & beauty, travel, tech, watches & jewellery and more.

Monthly, coming soon
The Rundown
A design-minded take on the world of style from Wallpaper* fashion features editor Jack Moss, from global runway shows to insider news and emerging trends.

Monthly, coming soon
The Design File
A closer look at the people and places shaping design, from inspiring interiors to exceptional products, in an expert edit by Wallpaper* global design director Hugo Macdonald.
Villa MKZ by the Japanese architecture studio of Takeshi Hirobe takes its cues from its site; quite literally so, as the unusually shaped building was formed by following the buildable outline of its plot, resulting in an expressive, angular, striking roof that defines its identity. This parcel of land, while enviably perched on a hillside offering long views of Japan's Minamiboso City and the sea in the distance, was tricky to design for, as it is steeply sloped, featuring a rocky outcrop that made it hard to build. Yet a clever system of shapes and an open mind allowed Hirobe to craft his project – a weekend home for a private client.
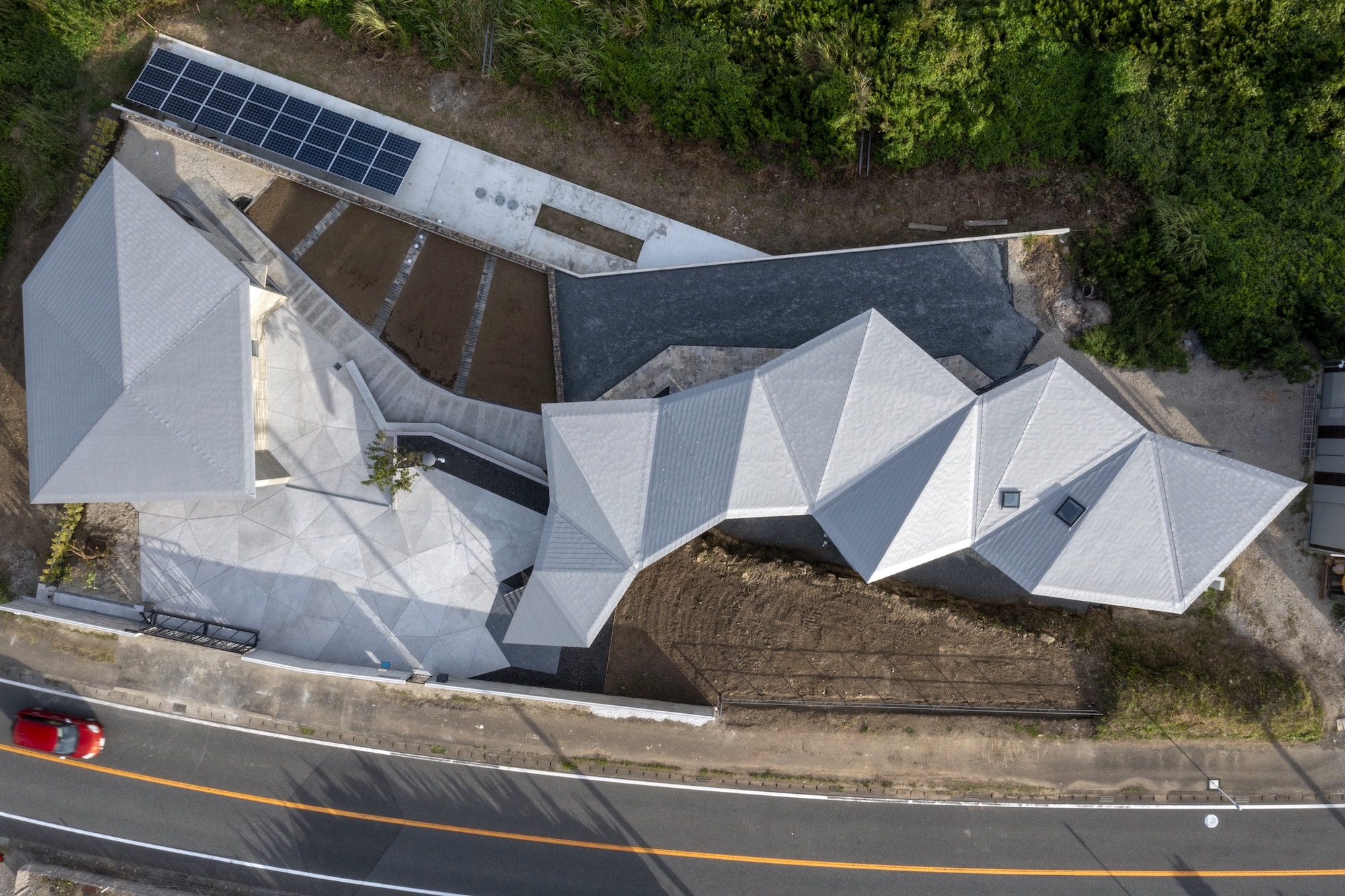
Villa MKZ by Takeshi Hirobe Architects
Kanagawa-based Hirobe and his team weaved the footprint of the main home around the site's restrictions – while a guest suite is located on the opposite end of the site. 'At our first client presentation, we proposed a plan comprised of interconnected triangles, but this design was not rigidly fixed; rather, our approach allowed for the forms to be adjusted by “pinching” the roof peaks as we developed a more detailed plan,' the architect explained. 'We gradually adjusted the peaks in response to client requests regarding the interior, so that each roof segment contained a space appropriately scaled for its use.'
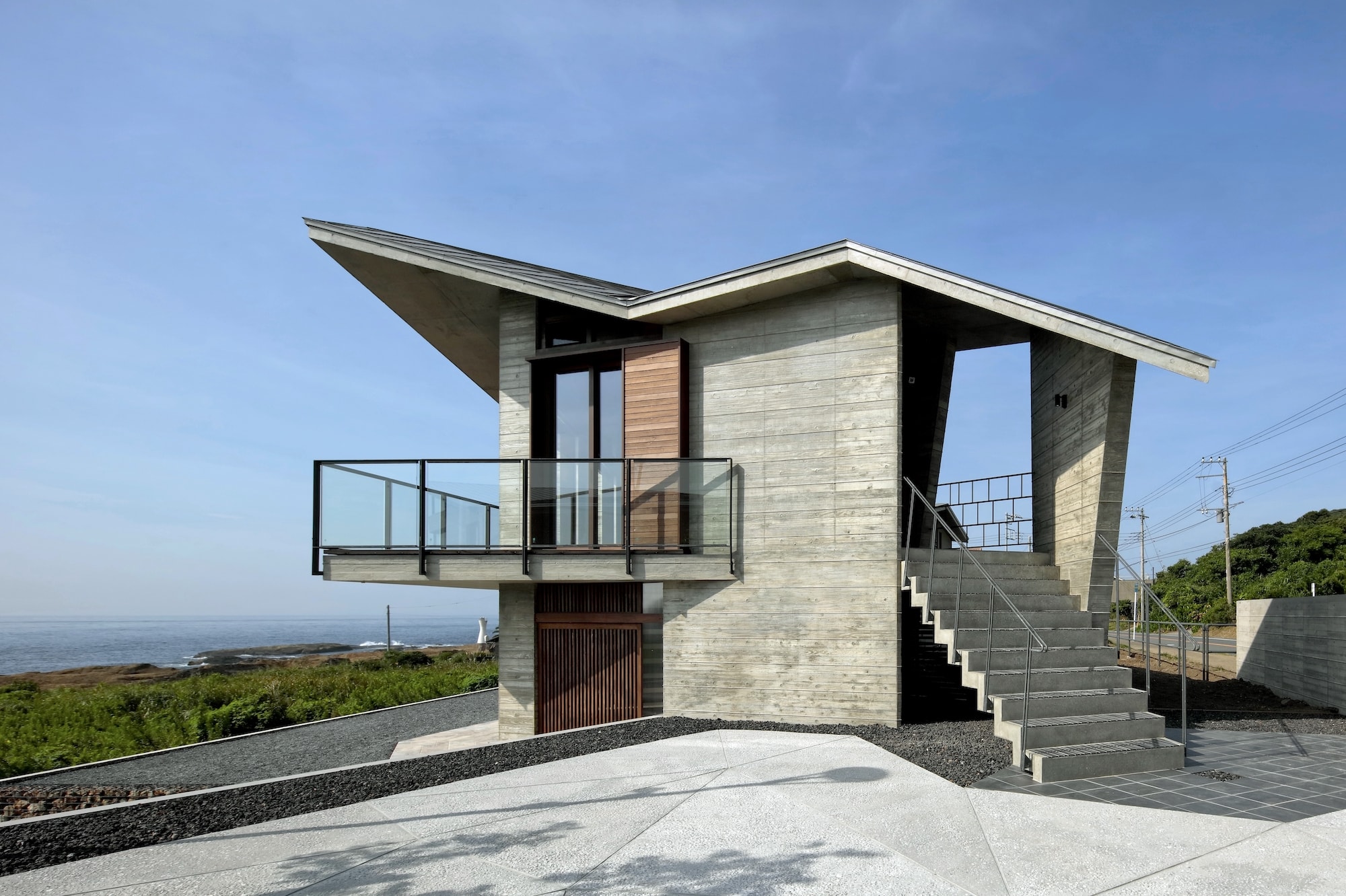
As a result of its prominent geometries, inside, the home features a sequence of characterful spaces carved out of concrete and timber. Large openings connect the living spaces to the outdoors, while natural and textured materials ensure the environment remains homely and calming, despite of its unconventional room shapes. This approach is underlined by the prevailing sense of minimalist architecture in the decor.
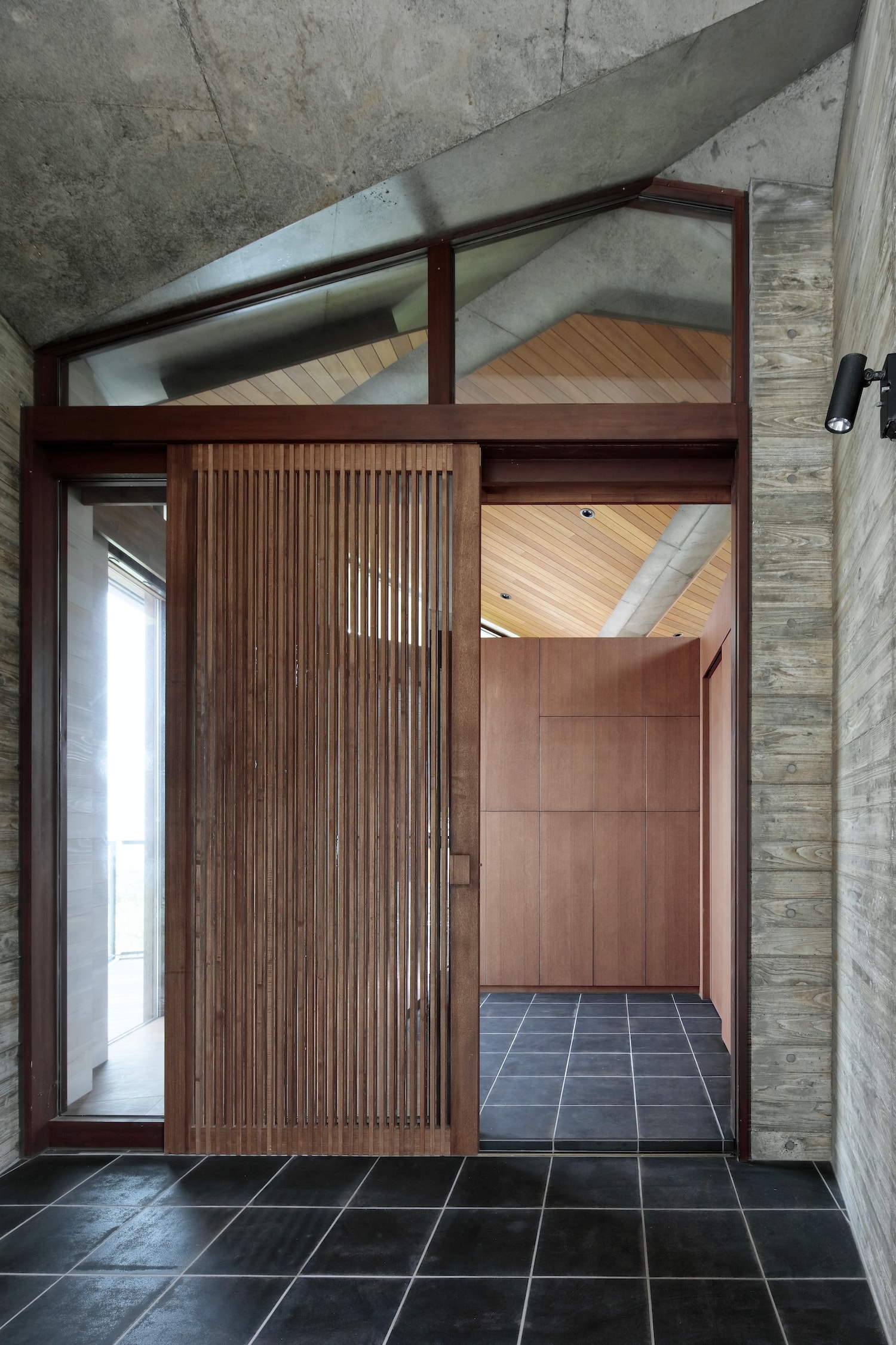
‘By manipulating the complexity of interlinked free-form triangles, we freely varied parameters such as the relationship with the landscape, the size of the rooms, and the volume of the spaces. The result is a natural-feeling interior scale and a sense of affinity between the buildings and the site,' the architect concluded.
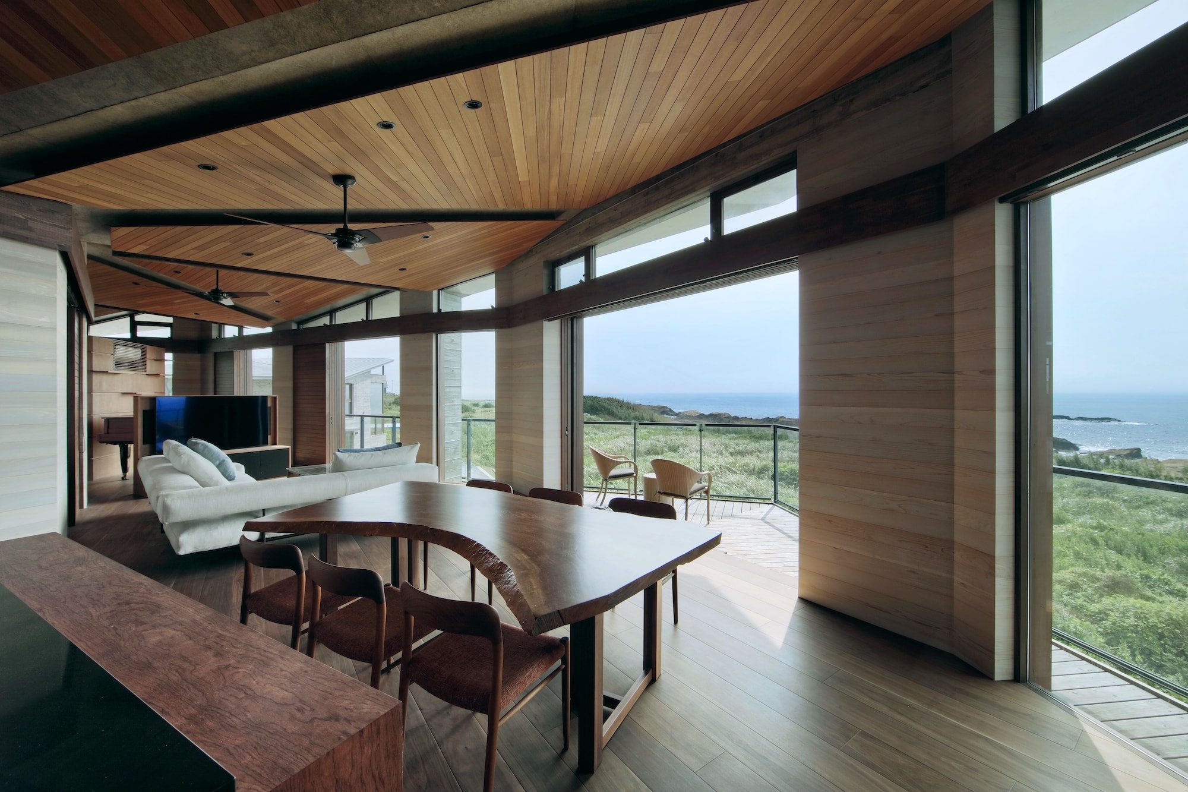
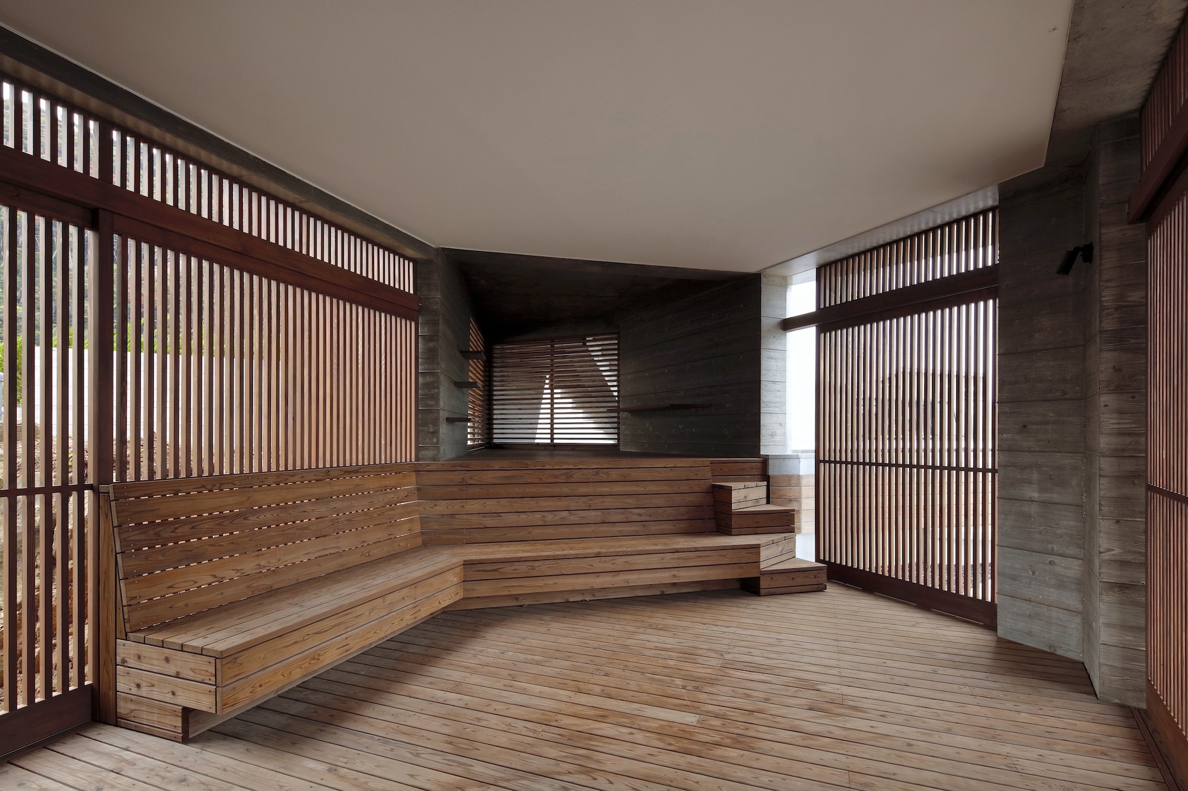
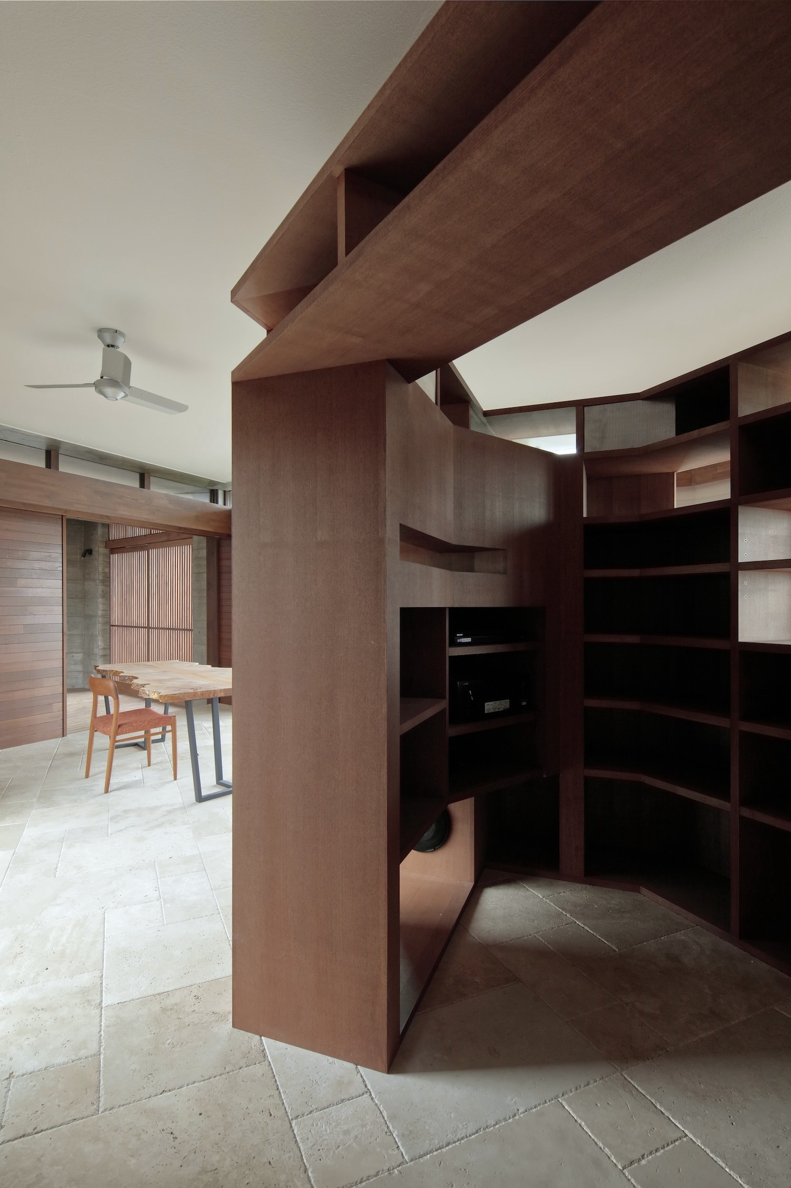
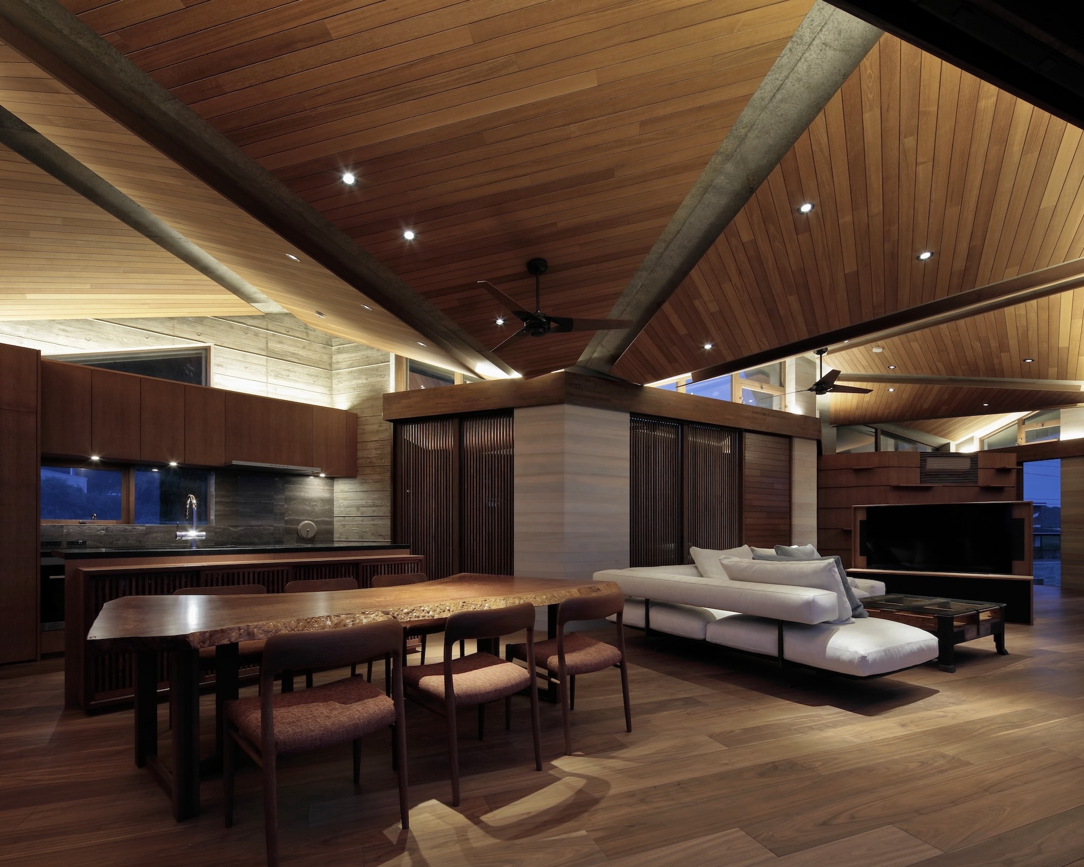
Receive our daily digest of inspiration, escapism and design stories from around the world direct to your inbox.
Ellie Stathaki is the Architecture & Environment Director at Wallpaper*. She trained as an architect at the Aristotle University of Thessaloniki in Greece and studied architectural history at the Bartlett in London. Now an established journalist, she has been a member of the Wallpaper* team since 2006, visiting buildings across the globe and interviewing leading architects such as Tadao Ando and Rem Koolhaas. Ellie has also taken part in judging panels, moderated events, curated shows and contributed in books, such as The Contemporary House (Thames & Hudson, 2018), Glenn Sestig Architecture Diary (2020) and House London (2022).
