Villa Kirk is a surrealist-inspired, futuristic home in Denmark
Spol Architects crafts a ‘hedonistic’ house extension in Denmark, Villa Kirk, featuring curves and attitude aplenty

Rasmus Hjortshøj - Photography
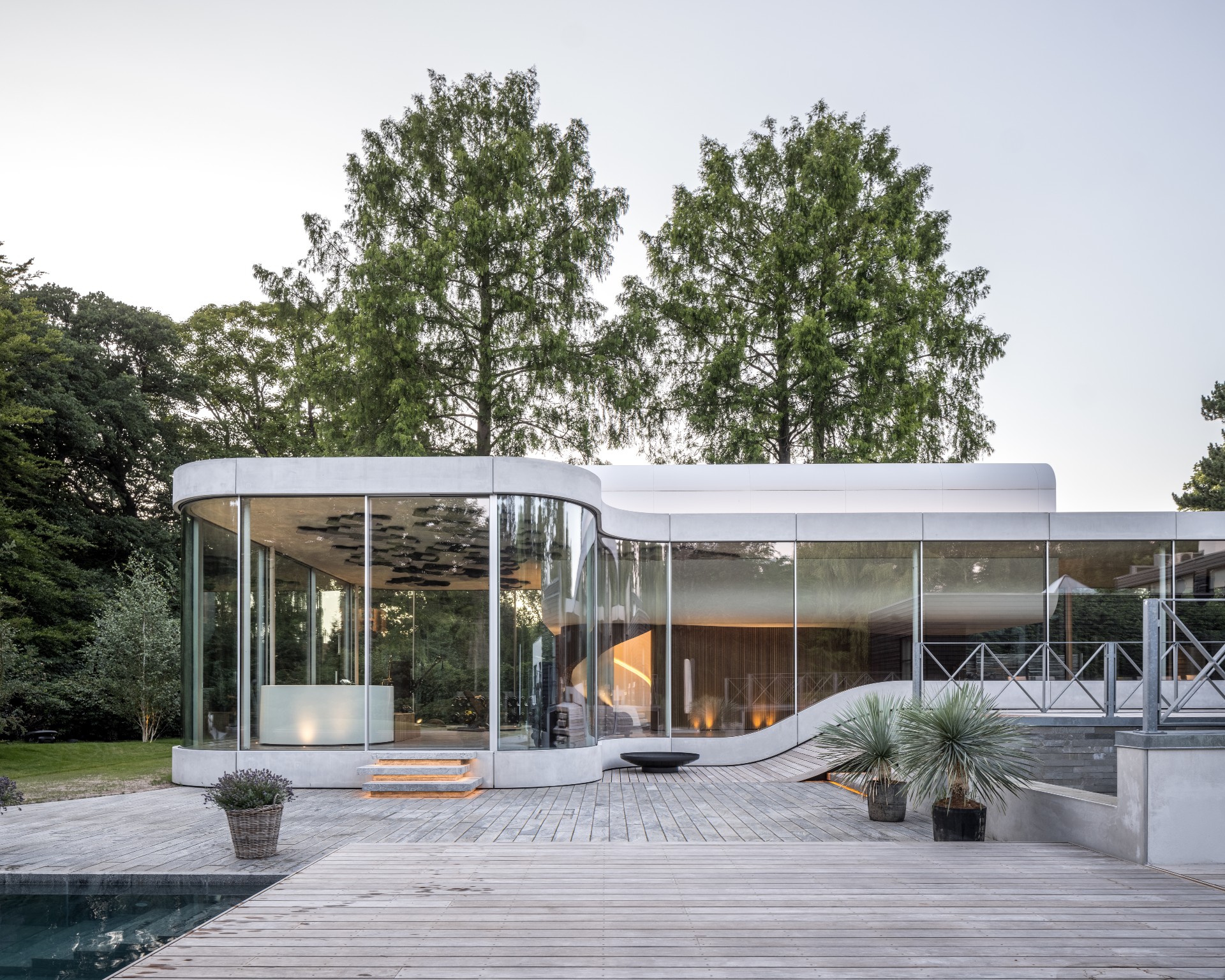
Receive our daily digest of inspiration, escapism and design stories from around the world direct to your inbox.
You are now subscribed
Your newsletter sign-up was successful
Want to add more newsletters?

Daily (Mon-Sun)
Daily Digest
Sign up for global news and reviews, a Wallpaper* take on architecture, design, art & culture, fashion & beauty, travel, tech, watches & jewellery and more.

Monthly, coming soon
The Rundown
A design-minded take on the world of style from Wallpaper* fashion features editor Jack Moss, from global runway shows to insider news and emerging trends.

Monthly, coming soon
The Design File
A closer look at the people and places shaping design, from inspiring interiors to exceptional products, in an expert edit by Wallpaper* global design director Hugo Macdonald.
If you blend together a ‘bat cave and a mancave in the shape of a melted Salvador Dalí watch’, what you get is this imaginative extension to an existing, rather sober Danish house, a short ride north from Copenhagen, according to Spol Architects. Villa Kirk is now a futuristic home thanks to its eye-catching extension by the Brazil- and Norway-based studio, headed by founding trio, architects Adam Kurdahl, Jens Noach and Raissa Bahia.
The project – which was assigned to Spol within days of the client meeting Kurdhal on Christmas Day 2016 – comprised the refresh of and extension to a fairly traditional suburban residence, a property that had already undergone several redesigns, the last one in around 2000. It reflected a ‘traditional Danish architecture, with a façade of wood slats’, Kurdahl recalls. With his team, he worked on a redesign that turned this conventional approach on its head. The result is full of drama and expressive shapes that are more suggestive of a swanky club than the typical home.
Futuristic home full of fun and drama
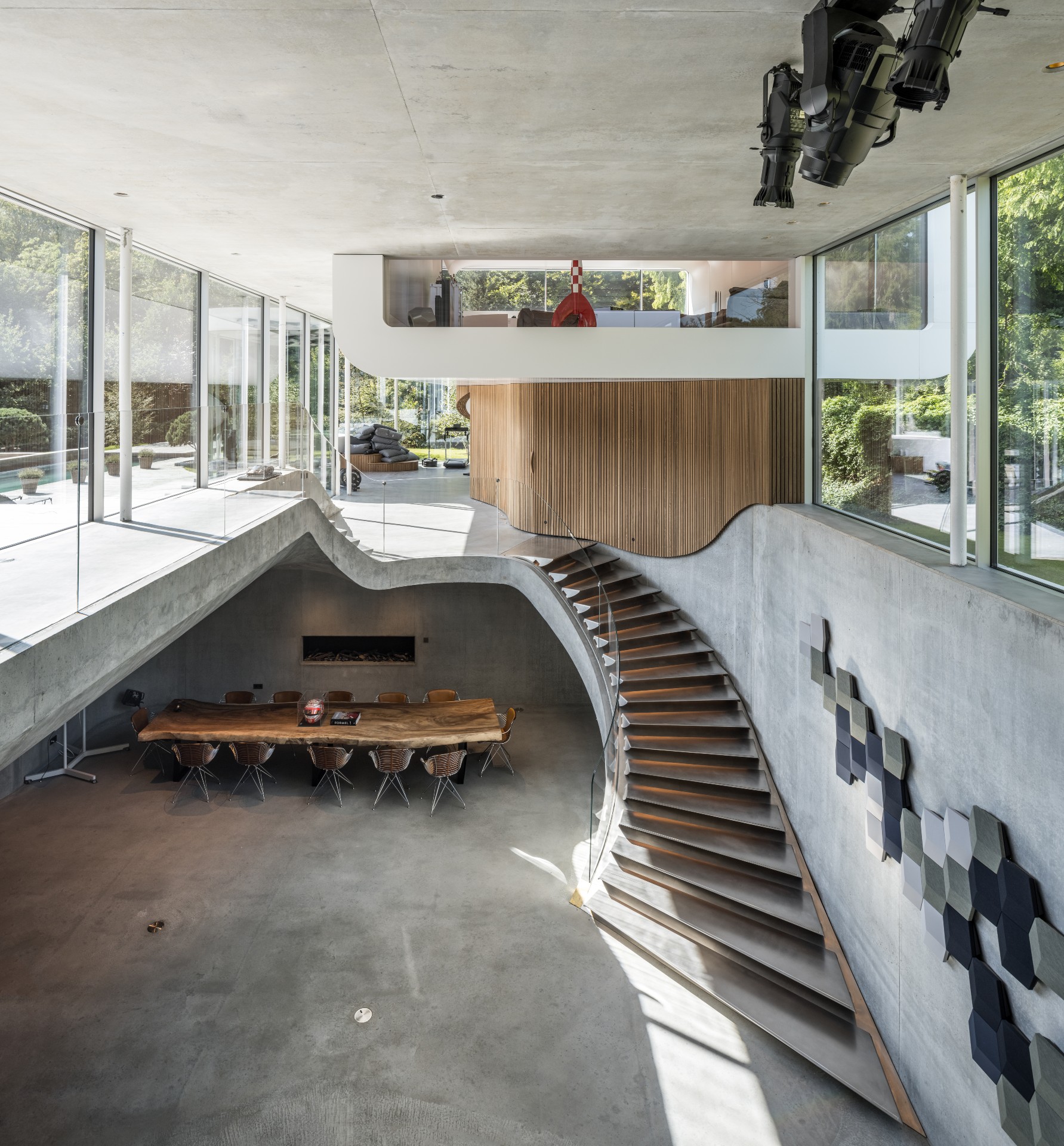
‘The extension is a hedonistic space for play, exercise, and receiving guests, and an exhibition space,' says the architect. Clad in glass with state-of-the-art, bespoke Sky-Frame windows, the new wing is composed of steel and concrete, featuring sweeping curves, tall ceilings and sculptural custom features, such as the timber-clad circulation core and tailor-made furniture. The spaces span three levels and include an entertaining area (featuring a bar, a games corner and a cinema), and a fitness hub with a gym and sauna for the residents. A lift connects two levels of exhibition halls that house the owner’s collection of classic cars.
‘We tried to make a very warm and cosy space with very raw and natural materials, concrete, steel and wood. Due to the complex geometry and continuous forms of the basement, we worked with the concrete engineers to develop a seamless project that could be cast in one concrete pour,’ Kurdahl explains of the materiality and engineering feats encompassed in the bold design.
At once organic and futuristic, this Danish home extension surprises and delights. It is a fun, domestic interior that flows seamlessly across the site, bringing together playful shapes, luxurious living and nature through its views to the swimming pool and garden beyond.
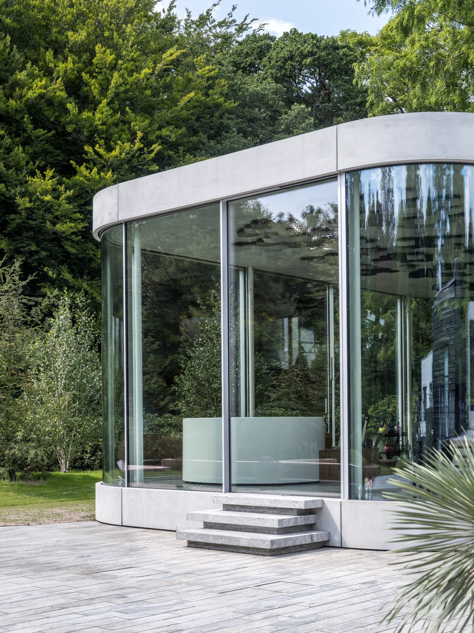
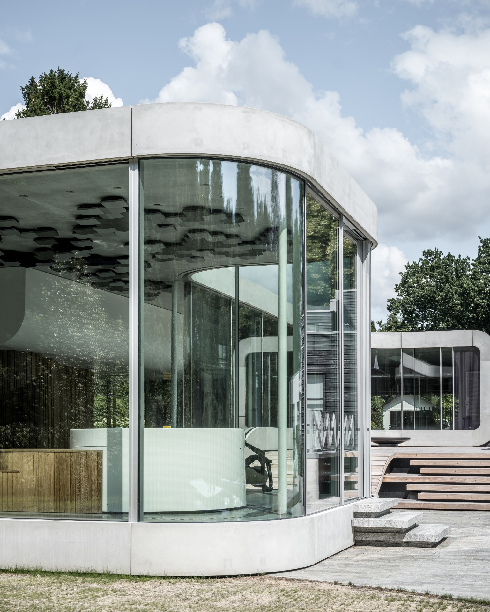
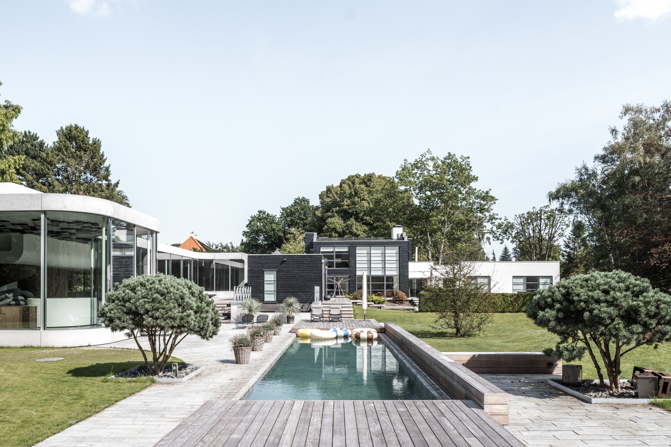
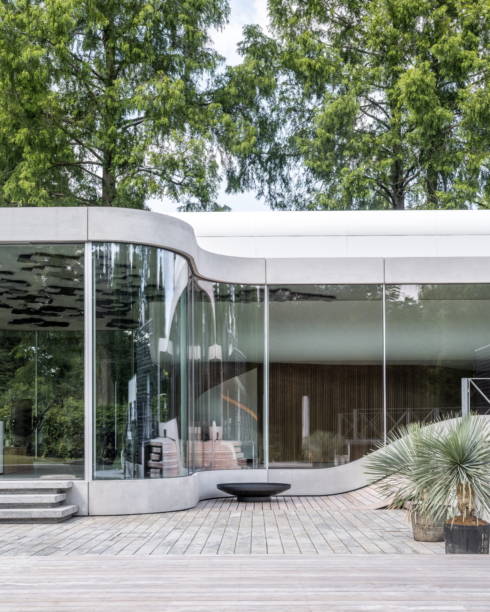
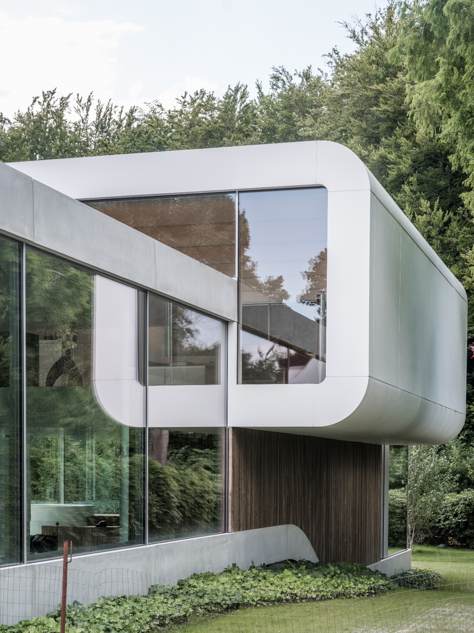
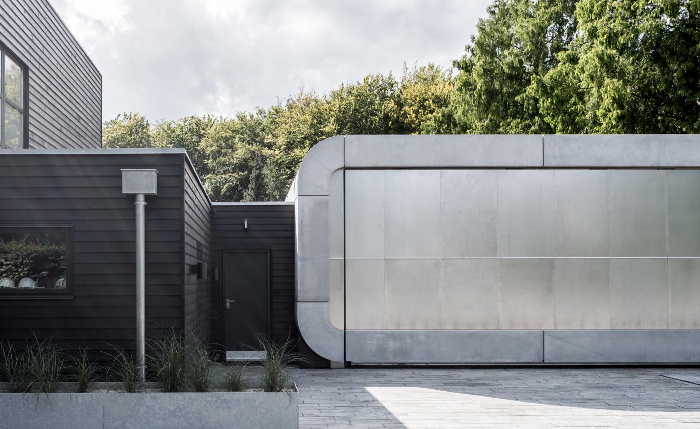
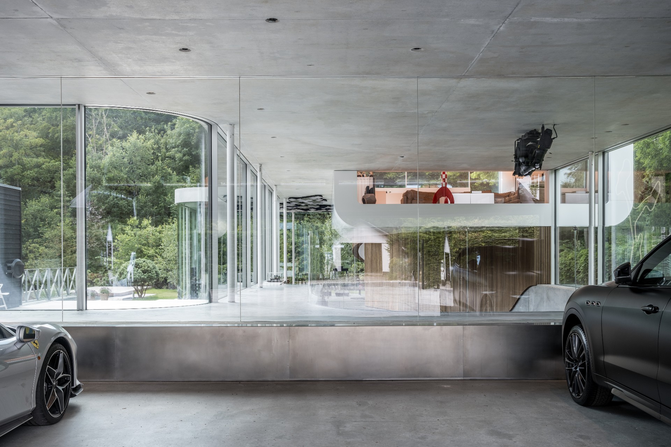
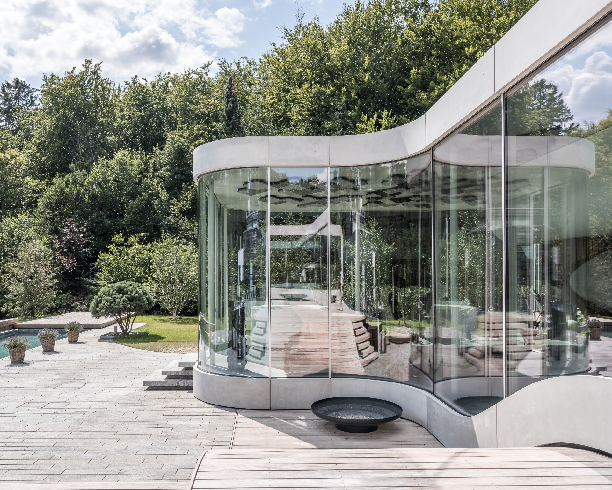
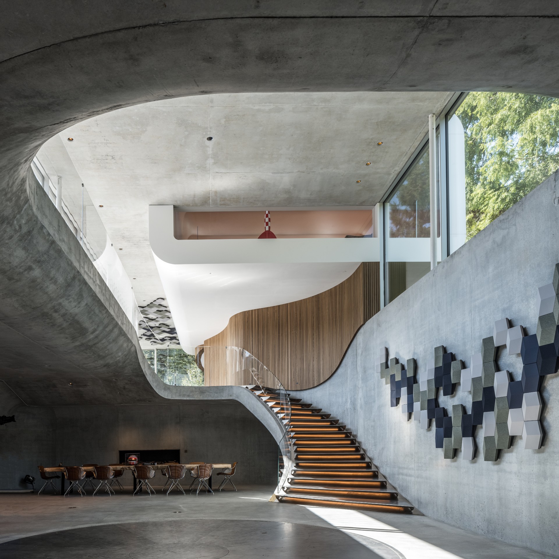
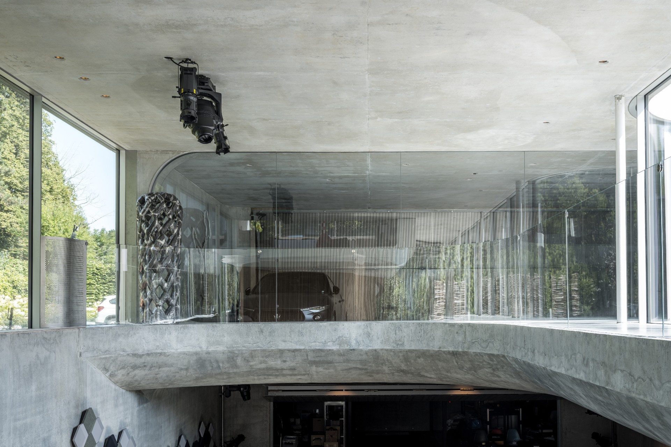
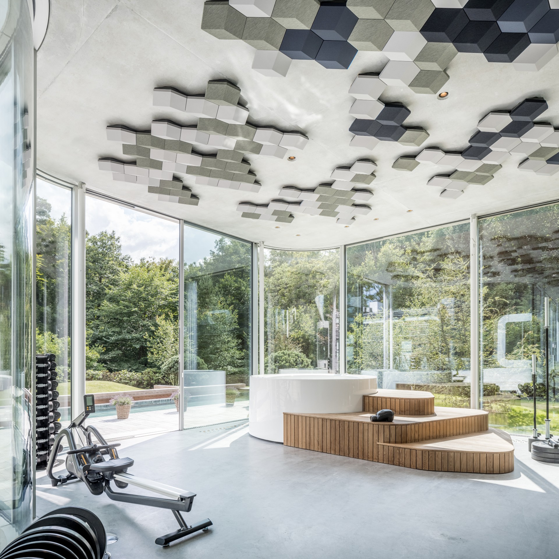
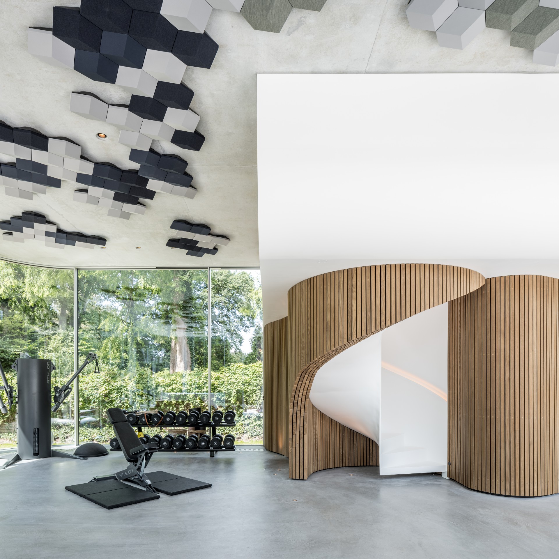

INFORMATION
spolarchitects.com
Receive our daily digest of inspiration, escapism and design stories from around the world direct to your inbox.
Ellie Stathaki is the Architecture & Environment Director at Wallpaper*. She trained as an architect at the Aristotle University of Thessaloniki in Greece and studied architectural history at the Bartlett in London. Now an established journalist, she has been a member of the Wallpaper* team since 2006, visiting buildings across the globe and interviewing leading architects such as Tadao Ando and Rem Koolhaas. Ellie has also taken part in judging panels, moderated events, curated shows and contributed in books, such as The Contemporary House (Thames & Hudson, 2018), Glenn Sestig Architecture Diary (2020) and House London (2022).
