Kengo Kuma's V&A Dundee opens its doors to the public
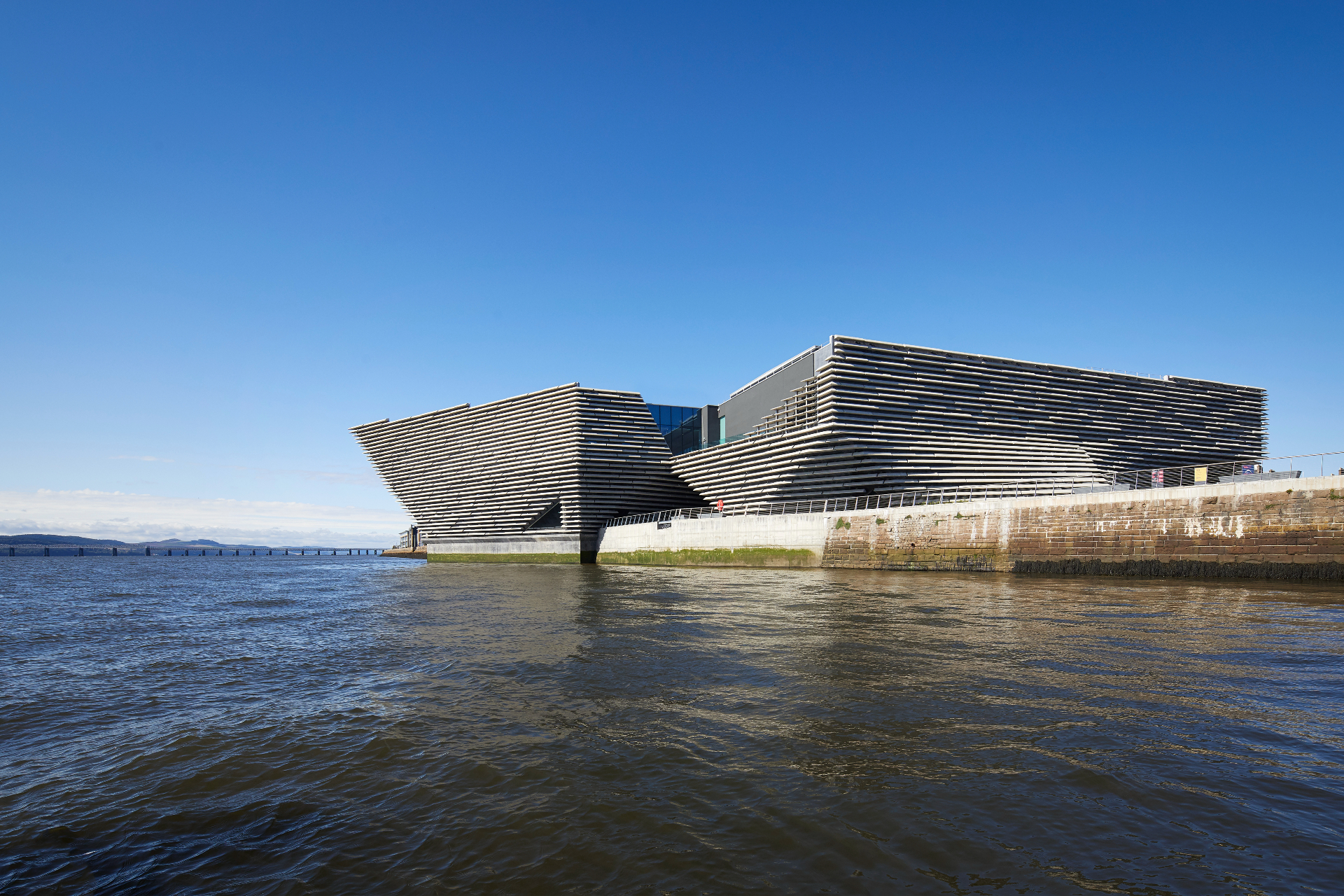
Kengo Kuma cites the craggy coastline cliffs of north eastern Scotland as a key reference for the new V&A Dundee’s striking, angular form – but it wouldn't go amiss to liken the new building to a boat, moored on the River Tay, nearby the city’s old docks. Clad in stone, yet light in appearance, the new museum dedicated to Scottish design seems to have dropped anchor and following three and a half years of construction is now opening its doors to the public this weekend.
This is Scotland’s first dedicated design museum, and it’s also a gesture that has great significance for the beloved London institution – an idea born out of a suggestion by the University of Dundee. ‘We have a responsibility as a national museum to be truly national’, explains V&A director Tristram Hunt. Phillip Long, V&A Dundee’s director, adds: ‘it is a new institution with a new vision. Good design creates opportunity and entrepreneurship, and it can change people’s lives. We want it to be this place of inspiration, discovery and learning.’
Kuma won the completion back in 2010 with his ambitious design for a museum that takes references from its context and fuses them with the Japanese architect’s signature sensibilities and light touch. ‘When I first visited the site, the city and water felt separated by other buildings’, says Kuma. ‘Nature and the city should be integrated so what we tried to achieve was to create a gate.’ His design aims to merge nature and architecture and create a new landmark that celebrates architecture and design in the Scottish city.
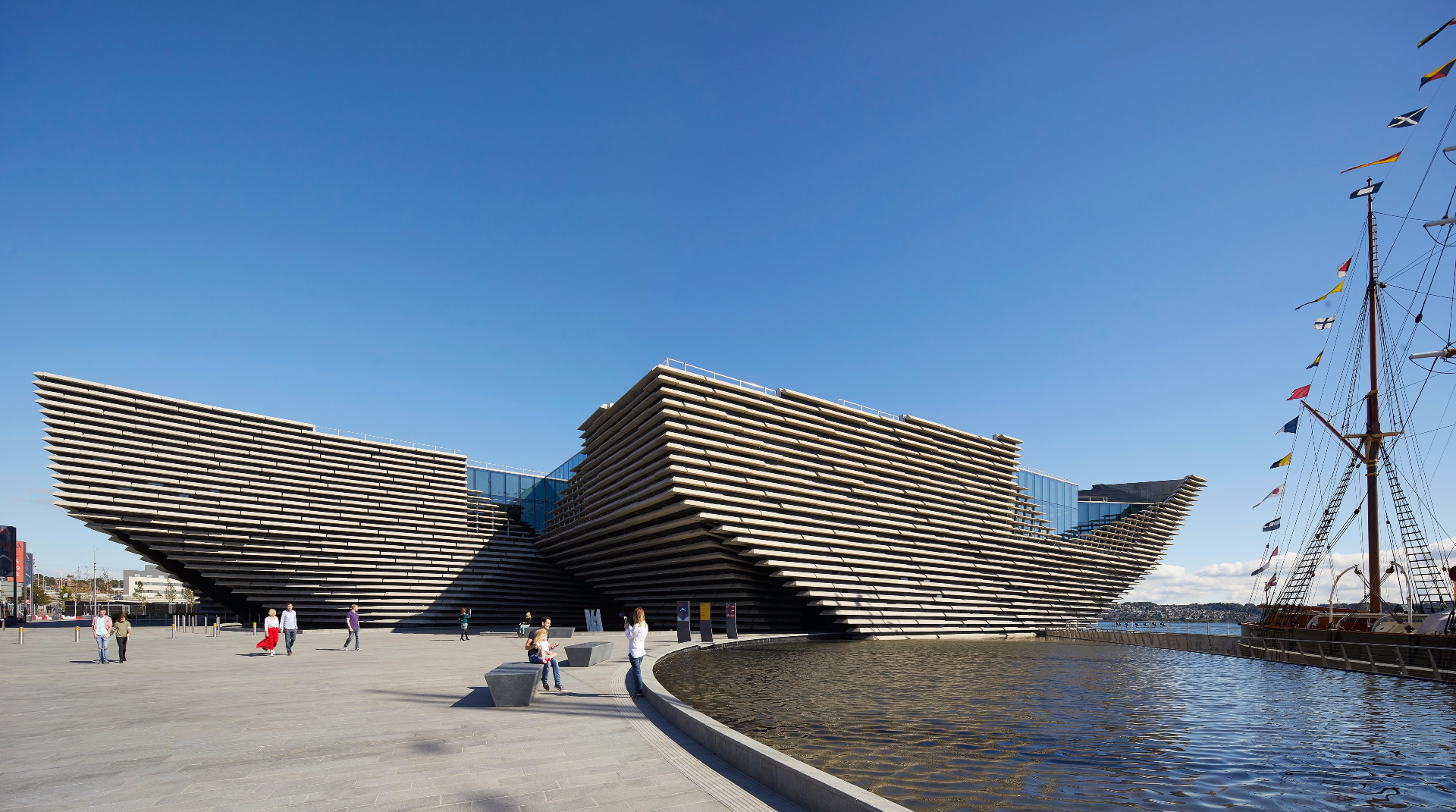
‘The idea [...] was to create a new living room for the city', says architect Kengo Kuma. Photography: Hufton + Crow
The team used the city’s central Union Street as an axis for their design – this way, the building can be seen from the city centre, drawing people towards it. ‘We wanted to bring life back to the waterfront’, says project architect Maurizio Mucciola. A void between volumes helps attract people to the water. A second void in the form of a dramatic central lobby helps visitors orientate themselves and connects different internal areas. It also offers a new public space, ‘a new living room for the city’, as Kuma puts it.
Modern construction technology also played a key role. Its distinctive façade is made of 2,500 cast stone elements hanging off a concrete frame. It was important not to completely conceal the frame, both inside and out, explains Mucciola, so materials were carefully selected. ‘We wanted materials that can withstand the elements externally – but inside we wanted something that is warm and welcoming, an approach not dissimilar to that of traditional Scottish architecture’. So, the interior is clad with natural materials, such as warm timber panels at random angles, which ‘soften’ the space, explains Kuma.
Inside, the Scottish Design Galleries feature some 300 exhibits from various collections, including of course the V&A’s own, celebrating the best and brightest of Scottish design. A key highlight is the magnificent Charles Rennie Mackintosh Oak Room (an interior designed by the great Scot in 1907 for Miss Cranston’s Ingram Street Tearooms), which has been meticulously restored, conserved and reconstructed and is now on display. ‘I am most proud of the restoration. [The room] was lost for generations and now its back into public view, it’s very special’, says Long.
‘I hope the museum can change the city and become its centre of gravity. I am delighted and proud that this is my first building in the UK and that people will visit it from around the world’, says Kuma. V&A Dundee is now gearing up for its big opening to the public this Saturday with an array of weekend festivities that will no doubt launch Scotland’s first design museum with a bang.
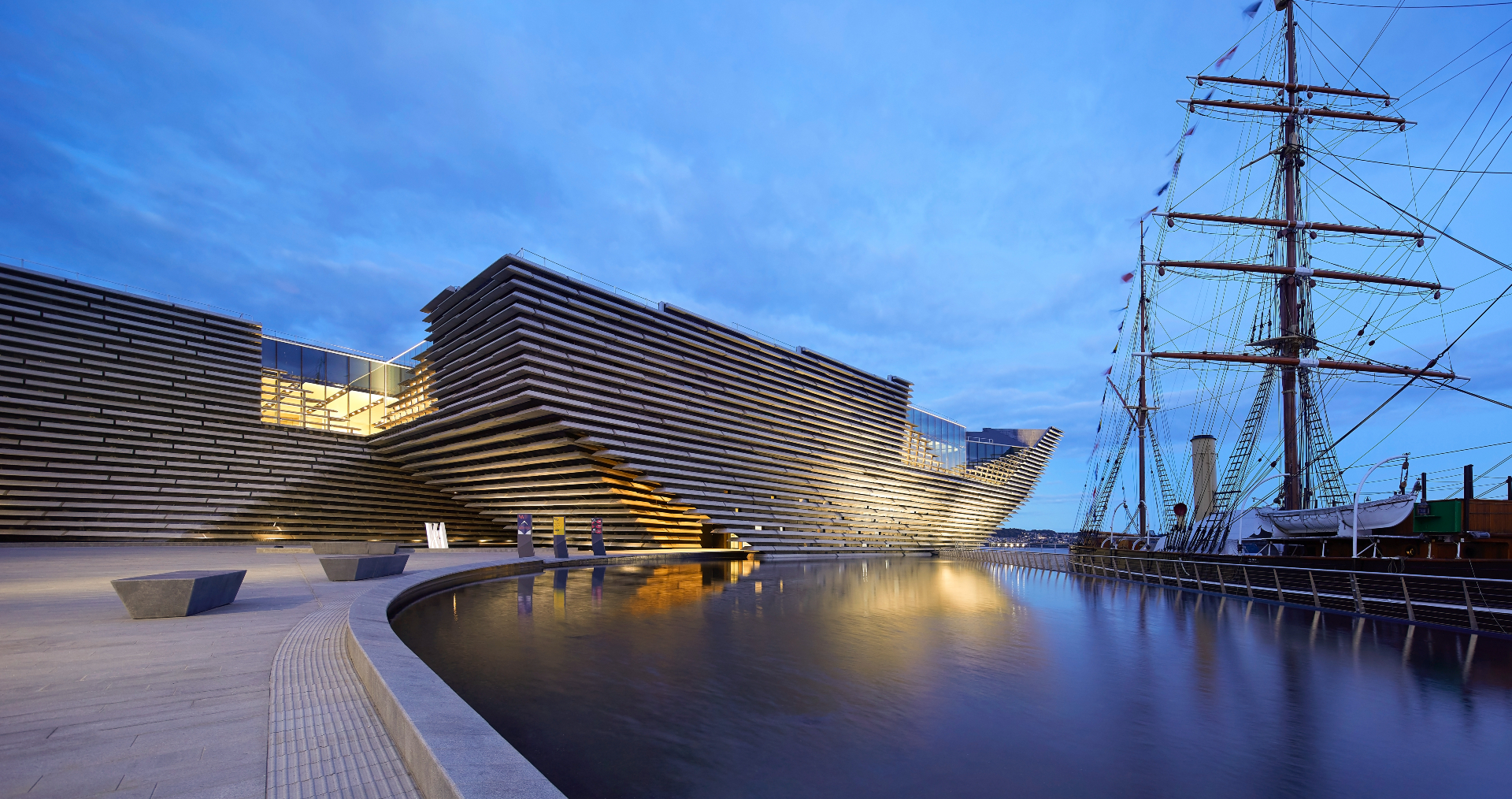
With the building completed and the galleries kitted out, the museum throws open its doors this Saturday. Photography: Hufton + Crow
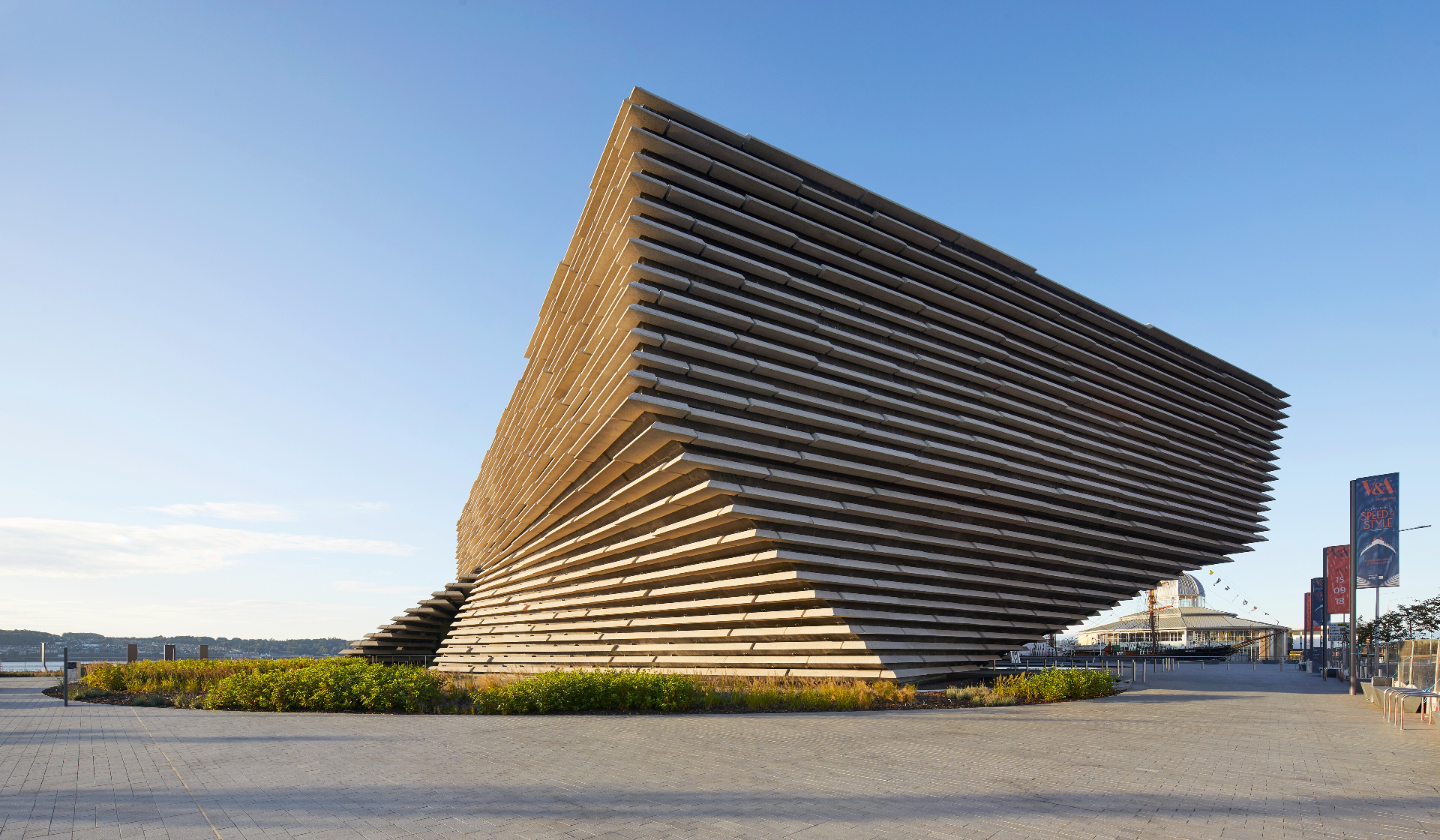
The boat-like structure was inspired by the local context and nearby River Tay. Photography: Hufton + Crow
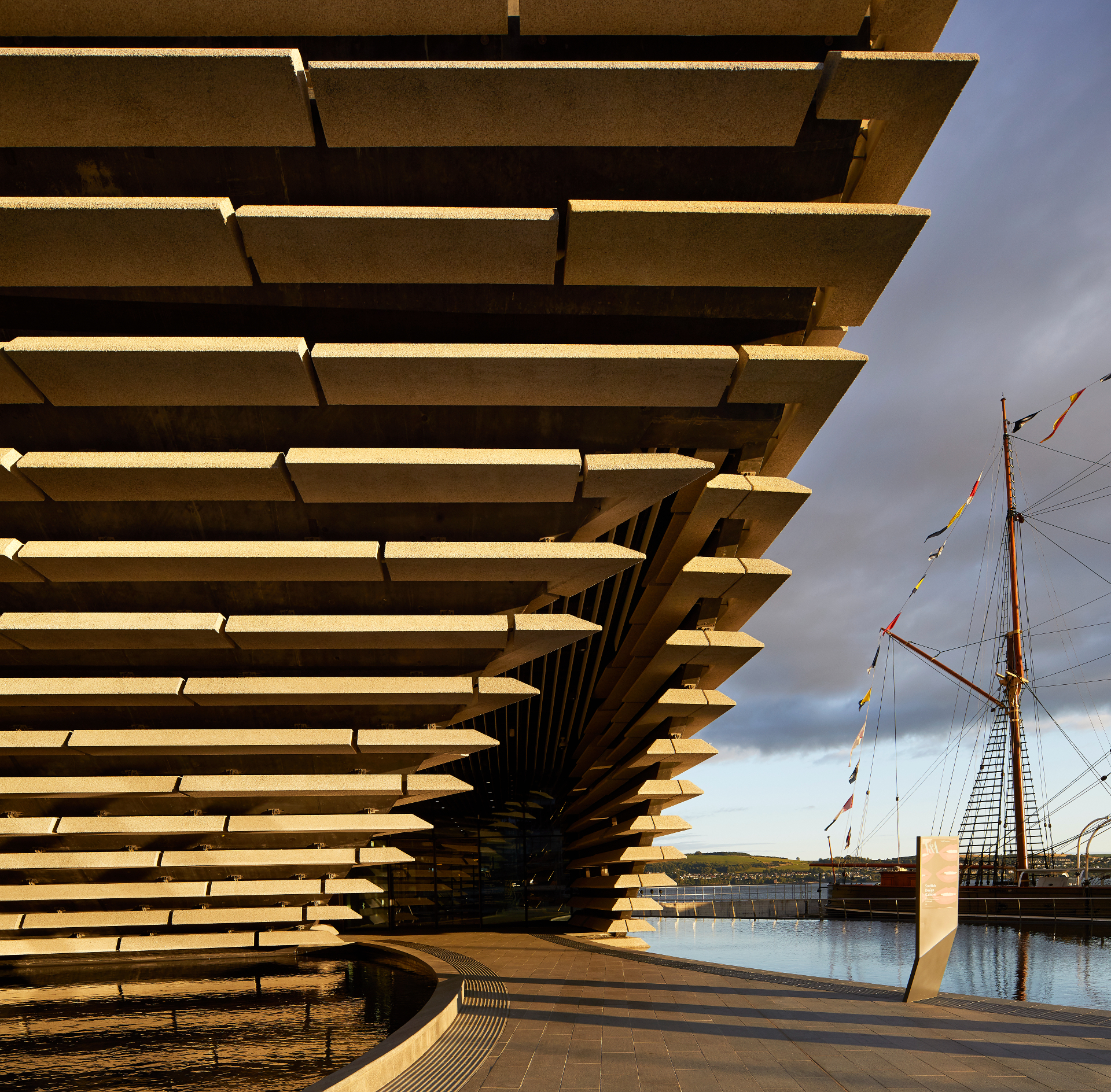
Kuma wanted to create a building to excite and stand out as a landmark for the city. Photography: Hufton + Crow
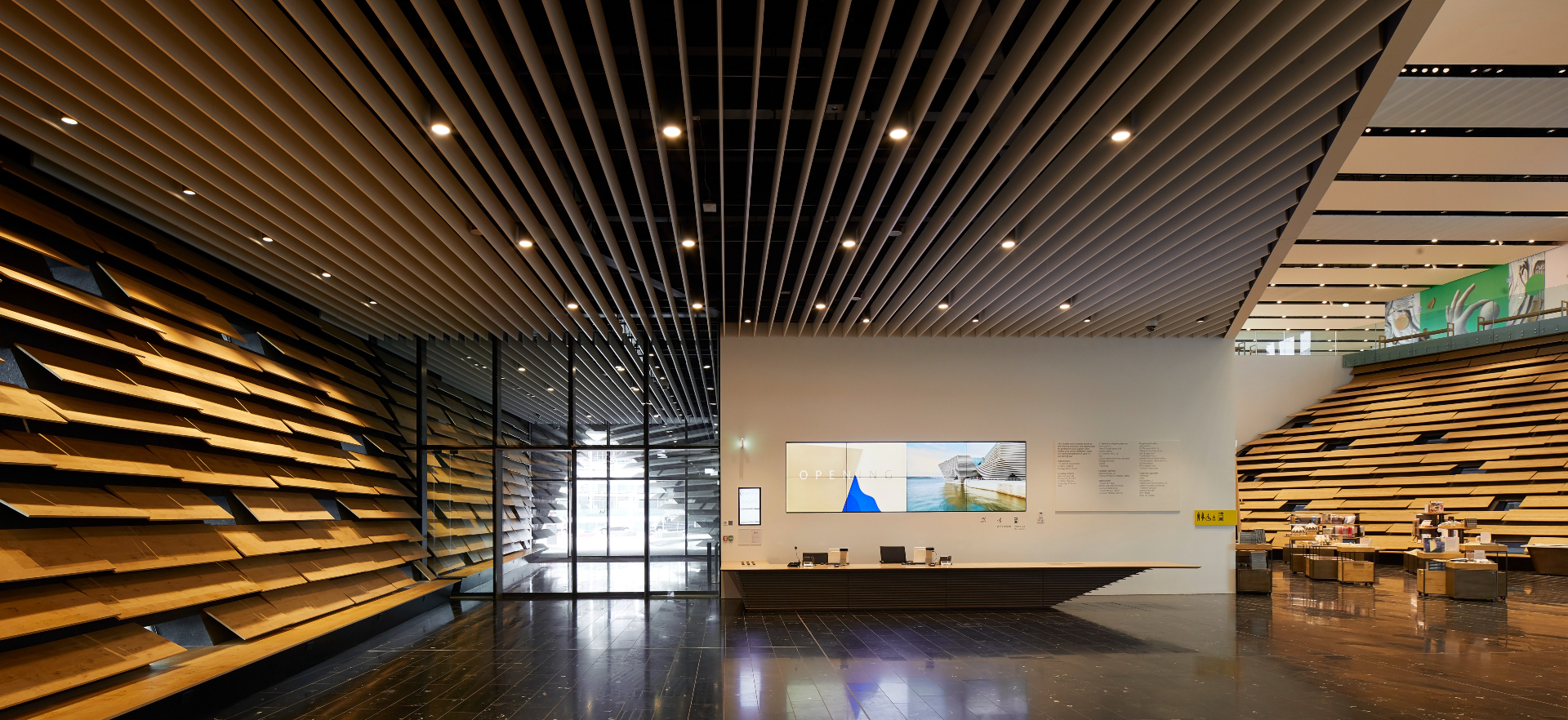
A central atrium at the heart of the building leads to the several areas of the museum, from galleries to retail and restaurant. Photography: Hufton + Crow

The light filled interior of the atrium is clad in timber. Photography: Hufton + Crow
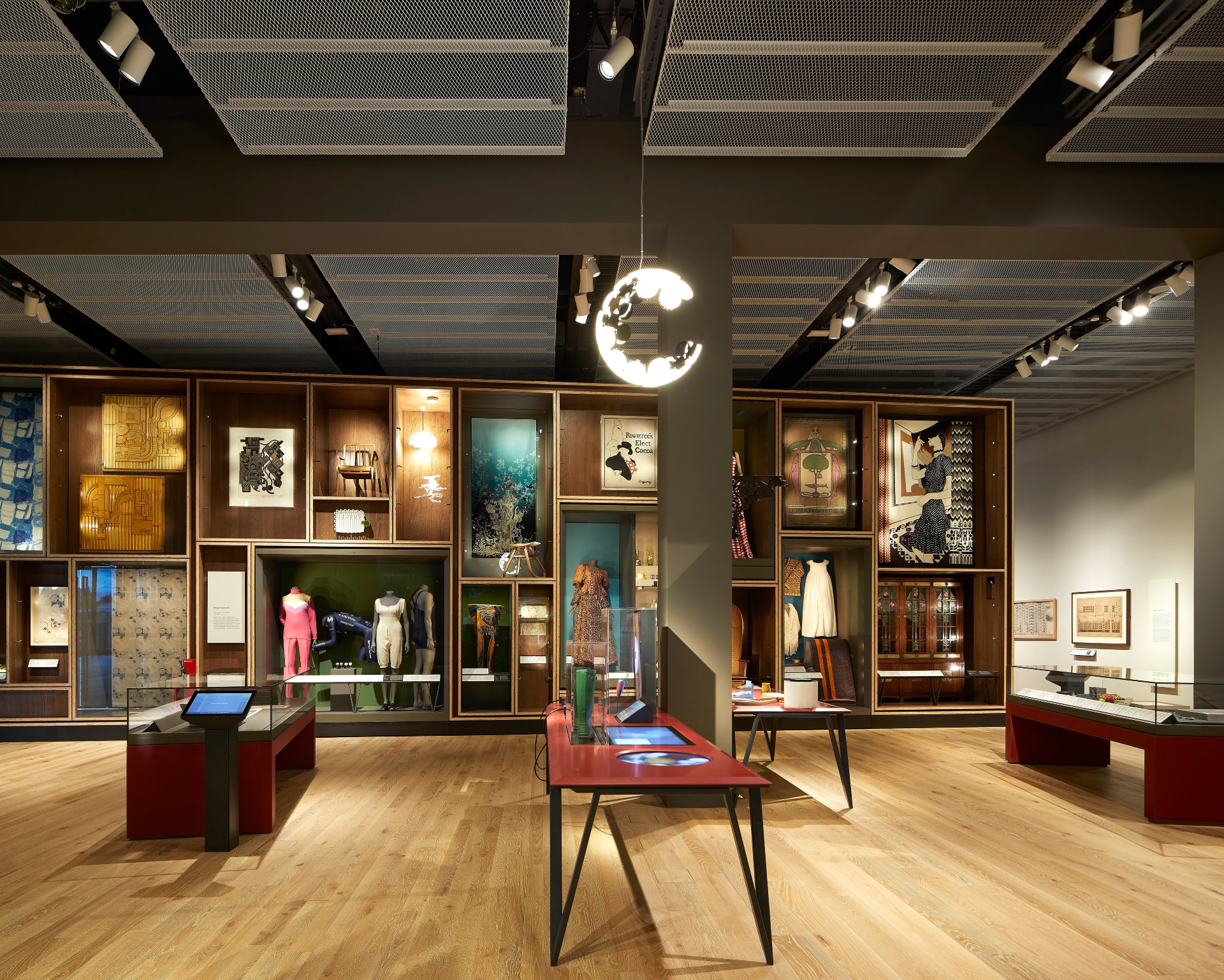
At the heart of the museum, the Scottish Design Galleries celebrate the country's design tradition. Photography: Hufton + Crow

As part of those galleries the Charles Rennie Mackintosh Oak Room is a meticulously restored, conserved and reconstructed display. Photography: Hufton + Crow
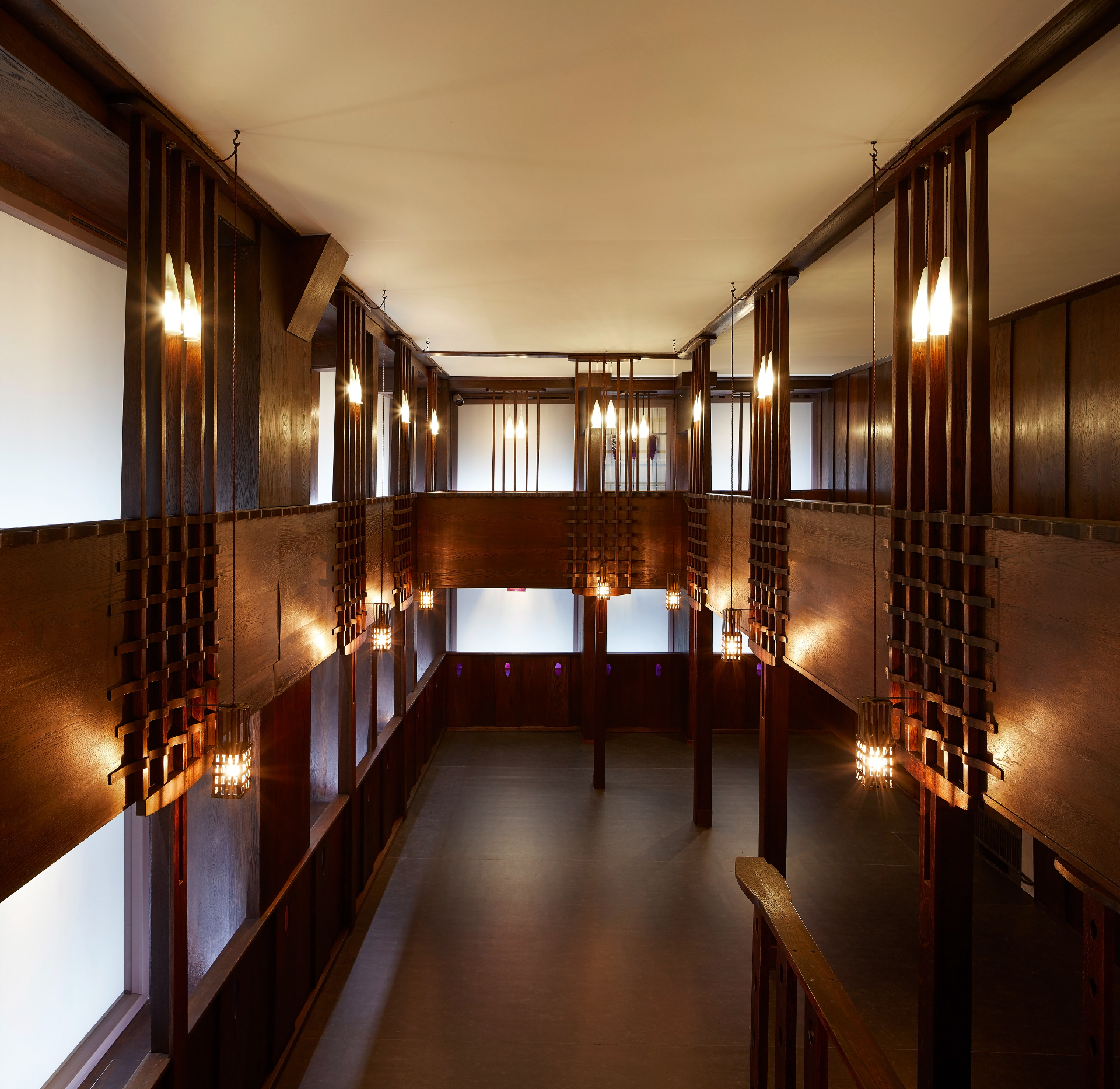
The space was made possible through a partnership between V&A Dundee, Glasgow Museums and Dundee City Council. Photography: Hufton + Crow

More spaces in the new museum include learning facilities, an auditorium, shop, cafe and restaurant. Photography: Hufton + Crow
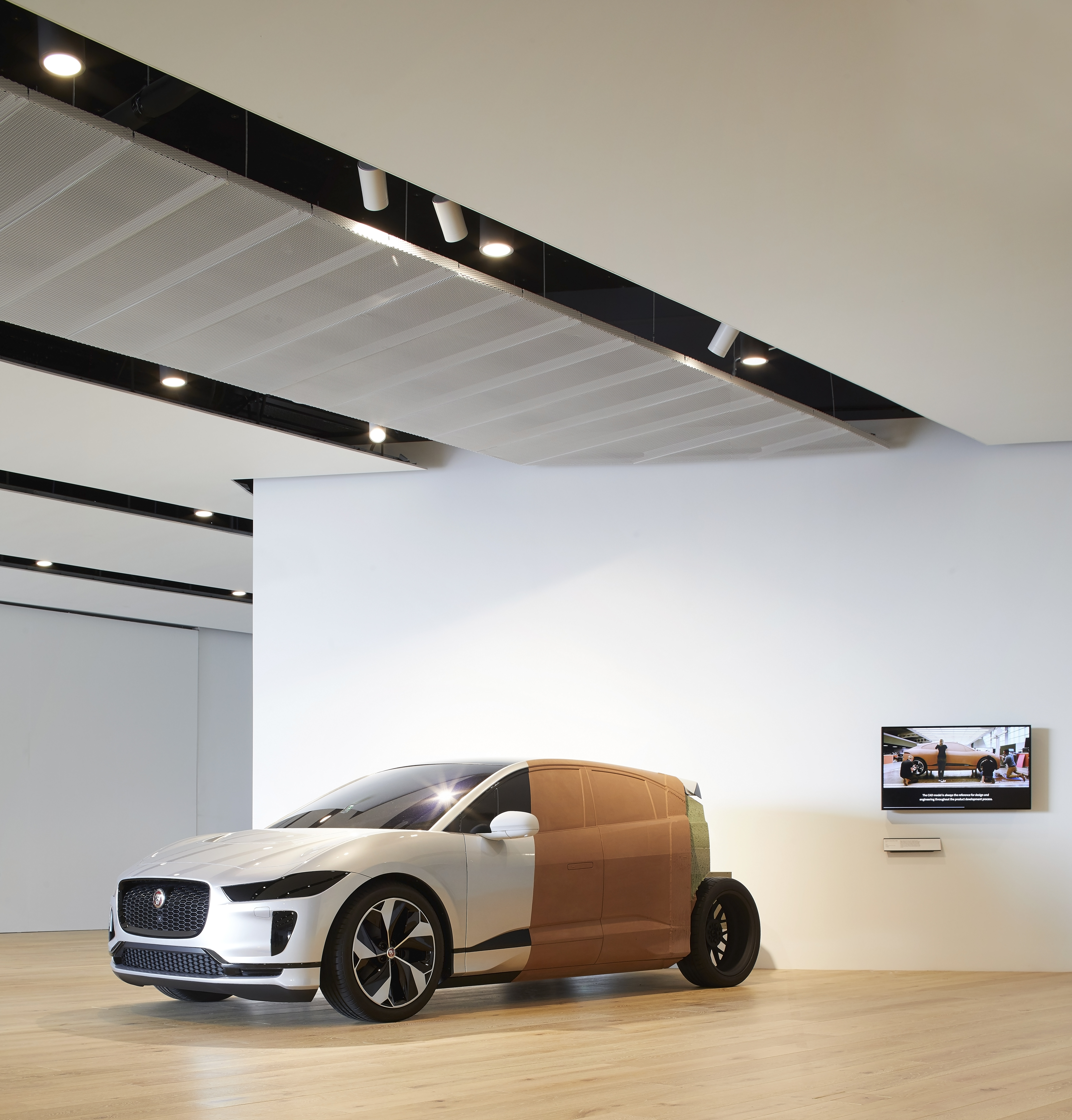
The V&A Dundee opens on the 15th September with a weekend of festive activities. Photography: Hufton + Crow
INFORMATION
For more information visit the website of Kengo Kuma and Associates
Receive our daily digest of inspiration, escapism and design stories from around the world direct to your inbox.
Ellie Stathaki is the Architecture & Environment Director at Wallpaper*. She trained as an architect at the Aristotle University of Thessaloniki in Greece and studied architectural history at the Bartlett in London. Now an established journalist, she has been a member of the Wallpaper* team since 2006, visiting buildings across the globe and interviewing leading architects such as Tadao Ando and Rem Koolhaas. Ellie has also taken part in judging panels, moderated events, curated shows and contributed in books, such as The Contemporary House (Thames & Hudson, 2018), Glenn Sestig Architecture Diary (2020) and House London (2022).
-
 Usher opens up about breakfast playlists, banana pudding and why a glass tumbler is always on his rider
Usher opens up about breakfast playlists, banana pudding and why a glass tumbler is always on his riderOn the heels of a collaboration with Baccarat, the Grammy-winning singer-songwriter breaks down his entertaining tips. 'Hosting is an expression of how you feel about your guests and also who you are.'
-
 The beauty trends that will define 2026, from ultra-niche fragrances to anti-ageing dental care
The beauty trends that will define 2026, from ultra-niche fragrances to anti-ageing dental careAs we enter the new year, we speak to experts in fragrance, skincare, aesthetics, wellness and more about the trends that will be shaping the way we look
-
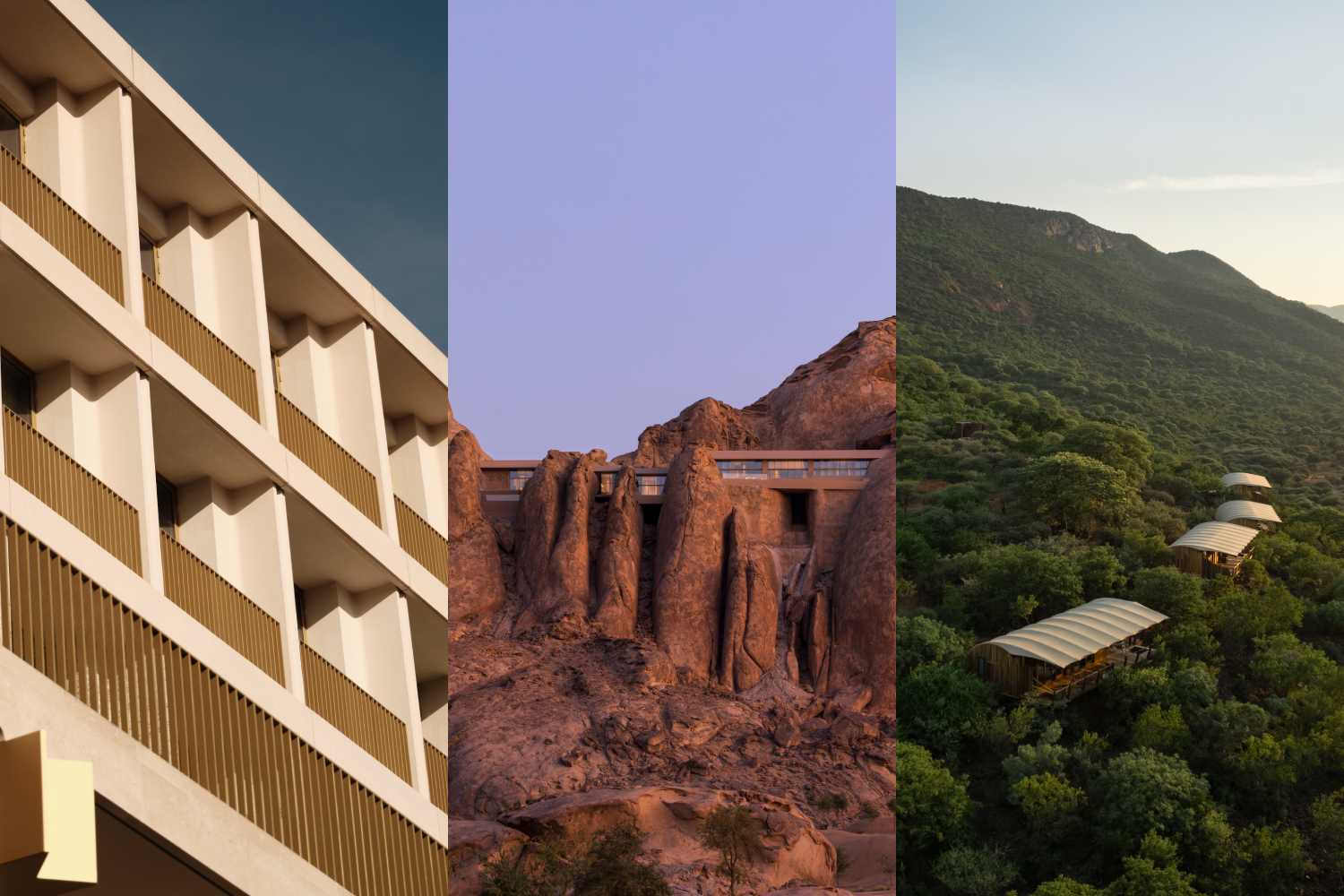 The most stylish hotel debuts of 2025
The most stylish hotel debuts of 2025A Wallpaper* edit of this year’s defining hotel openings. Design-led stays to shape your next escape
-
 A compact Scottish home is a 'sunny place,' nestled into its thriving orchard setting
A compact Scottish home is a 'sunny place,' nestled into its thriving orchard settingGrianan (Gaelic for 'sunny place') is a single-storey Scottish home by Cameron Webster Architects set in rural Stirlingshire
-
 Porthmadog House mines the rich seam of Wales’ industrial past at the Dwyryd estuary
Porthmadog House mines the rich seam of Wales’ industrial past at the Dwyryd estuaryStröm Architects’ Porthmadog House, a slate and Corten steel seaside retreat in north Wales, reinterprets the area’s mining and ironworking heritage
-
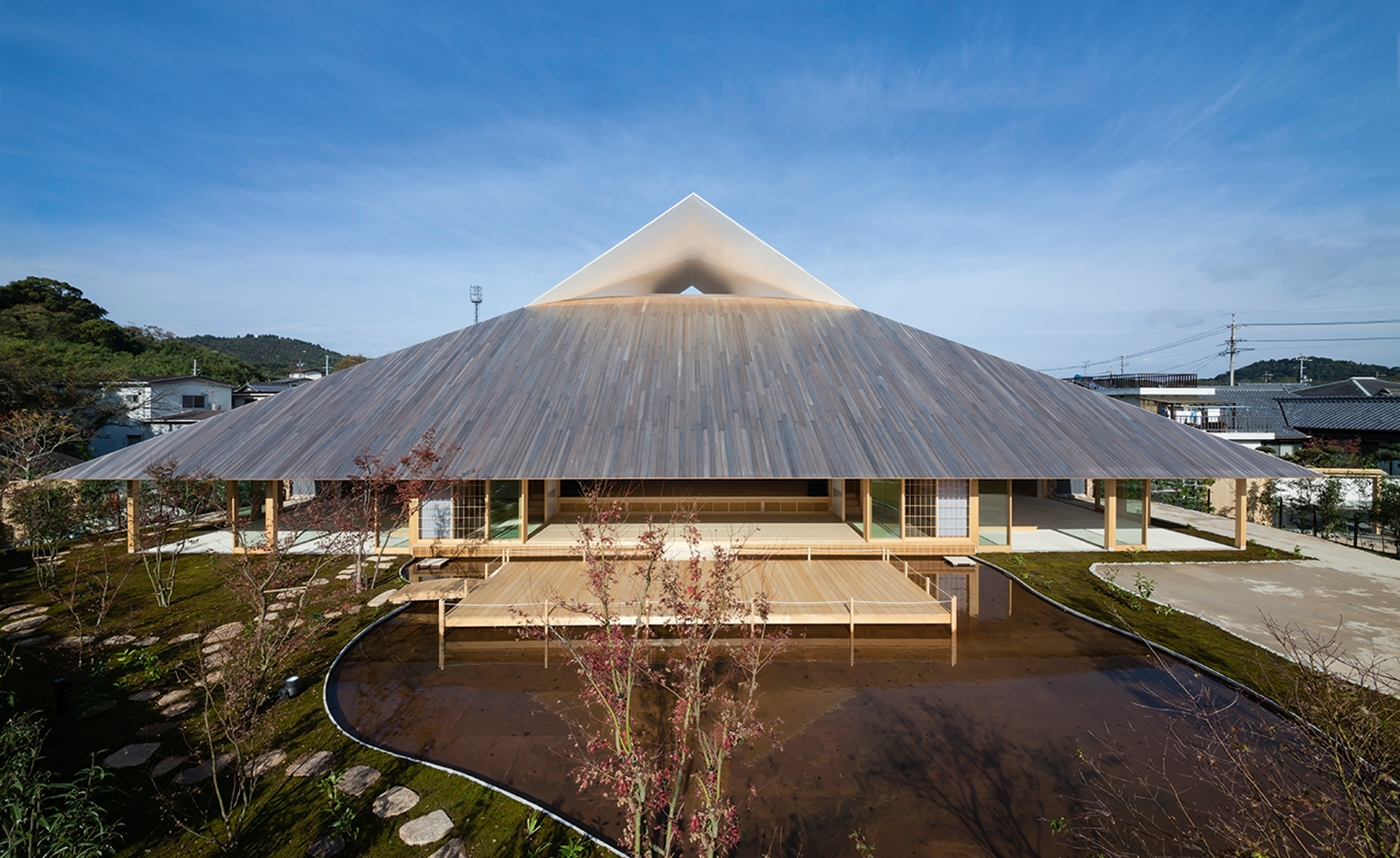 Take a tour of the 'architectural kingdom' of Japan
Take a tour of the 'architectural kingdom' of JapanJapan's Seto Inland Sea offers some of the finest architecture in the country – we tour its rich selection of contemporary buildings by some of the industry's biggest names
-
 Arbour House is a north London home that lies low but punches high
Arbour House is a north London home that lies low but punches highArbour House by Andrei Saltykov is a low-lying Crouch End home with a striking roof structure that sets it apart
-
 A former agricultural building is transformed into a minimal rural home by Bindloss Dawes
A former agricultural building is transformed into a minimal rural home by Bindloss DawesZero-carbon design meets adaptive re-use in the Tractor Shed, a stripped-back house in a country village by Somerset architects Bindloss Dawes
-
 RIBA House of the Year 2025 is a ‘rare mixture of sensitivity and boldness’
RIBA House of the Year 2025 is a ‘rare mixture of sensitivity and boldness’Topping the list of seven shortlisted homes, Izat Arundell’s Hebridean self-build – named Caochan na Creige – is announced as the RIBA House of the Year 2025
-
 In addition to brutalist buildings, Alison Smithson designed some of the most creative Christmas cards we've seen
In addition to brutalist buildings, Alison Smithson designed some of the most creative Christmas cards we've seenThe architect’s collection of season’s greetings is on show at the Roca London Gallery, just in time for the holidays
-
 In South Wales, a remote coastal farmhouse flaunts its modern revamp, primed for hosting
In South Wales, a remote coastal farmhouse flaunts its modern revamp, primed for hostingA farmhouse perched on the Gower Peninsula, Delfyd Farm reveals its ground-floor refresh by architecture studio Rural Office, which created a cosy home with breathtaking views