Aalborg’s Utzon Center exhibition celebrates the Danish holiday home
A new exhibition at the Utzon Center in Aalborg, Denmark, titled ‘Holiday Home’, focuses on the iconic Danish sommerhus
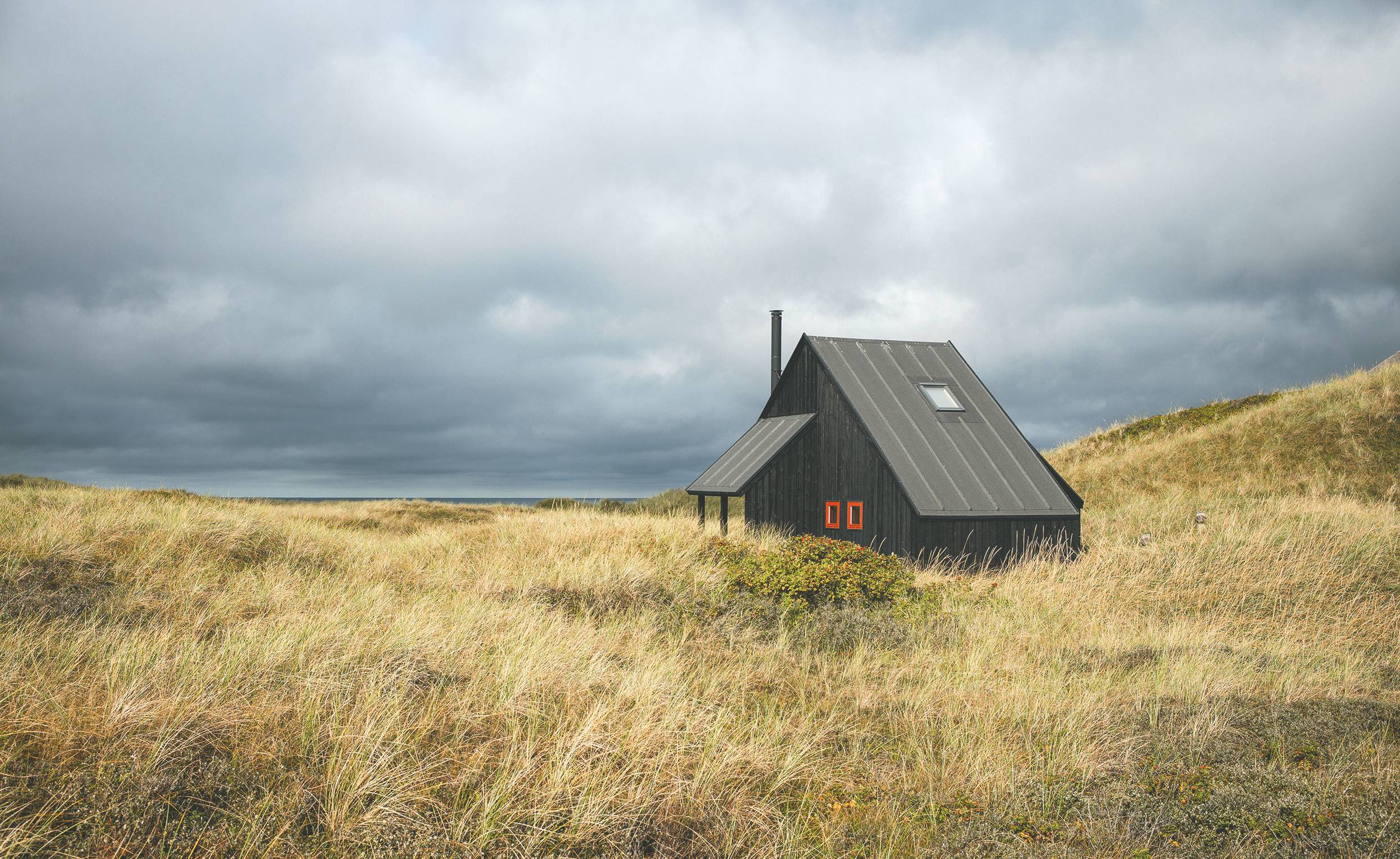
A new exhibition at Aalborg's Utzon Center, ‘Holiday Home’, chronicles the past, present, and future of the iconic Danish sommerhus. The exhibition opens with a look at the beginnings of Scandinavian second home culture, several centuries ago, back when escaping the city in the summer months was the preserve of the rich and privileged. Gradually, however, Denmark’s approach to the benefits of second homes was democratised in the first half of the 20th century, with the introduction of mandatory holidays and the rise of prefabricated kits that brought the dream of the Danish holiday home within reach of huge swathes of the population.
This seemingly immutable cultural benefit is now finding itself at the heart of important debates about sustainable architecture, inclusivity, and creativity.
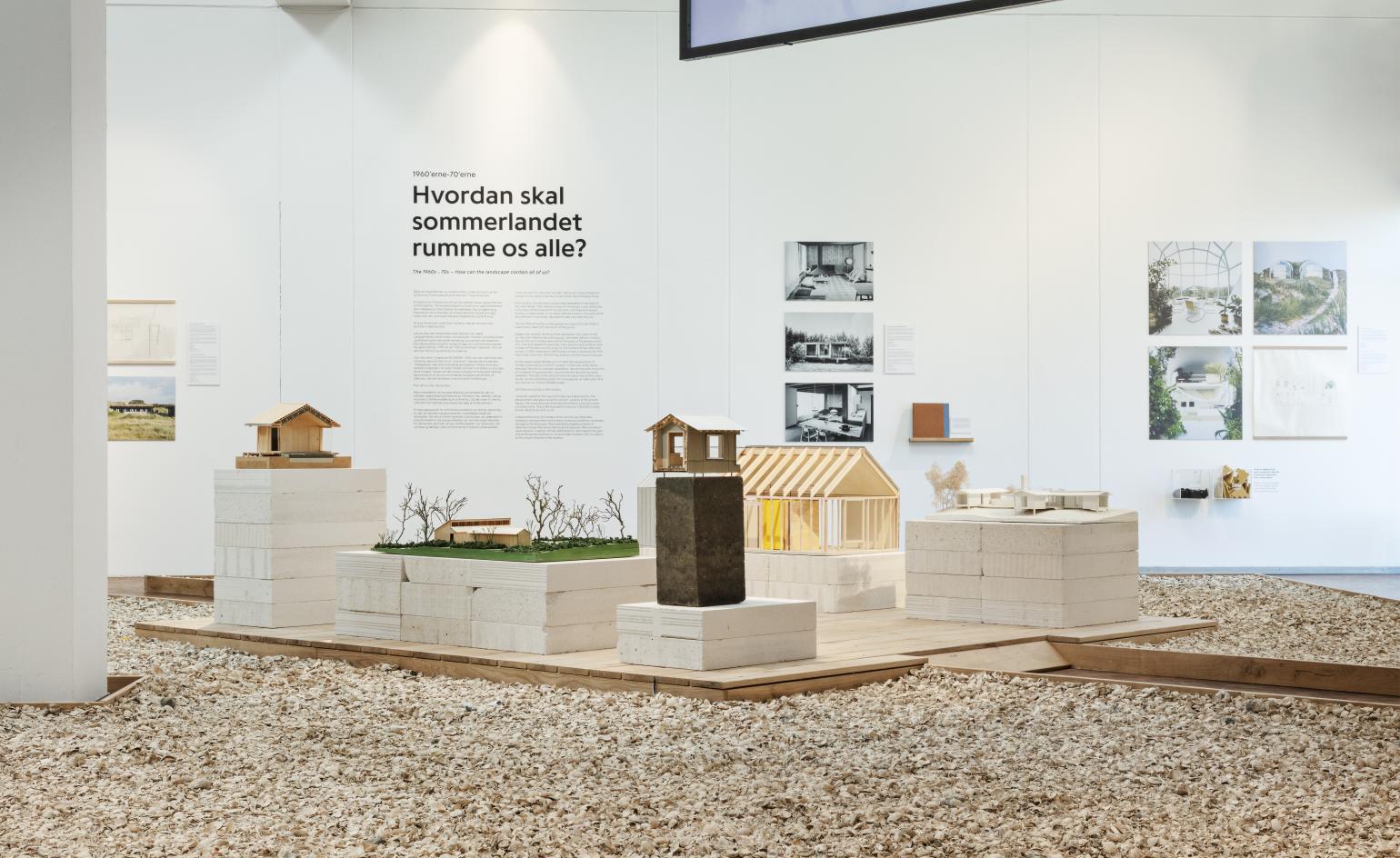
‘Sommerhus’ (Holiday Home) at the Utzon Center, Aalborg
This is a comprehensive show, one that goes all the way back to the 18th-century origins of the association between rural retreats and health and wellbeing. Key examples of the genre are represented with new photography, from Anton Rosen’s 1917 holiday home at Vejby Strand, the so-called ‘Truancy Cottage’, through to Arne Jacobsen’s own modernist holiday home in Sejerø Bay. Although Rosen’s structure was neo-classical in form, it was a temple of simplicity, not grandeur. It became known throughout the country for its artistic owners and visitors and helped cement the link between the summerhouse and creativity.
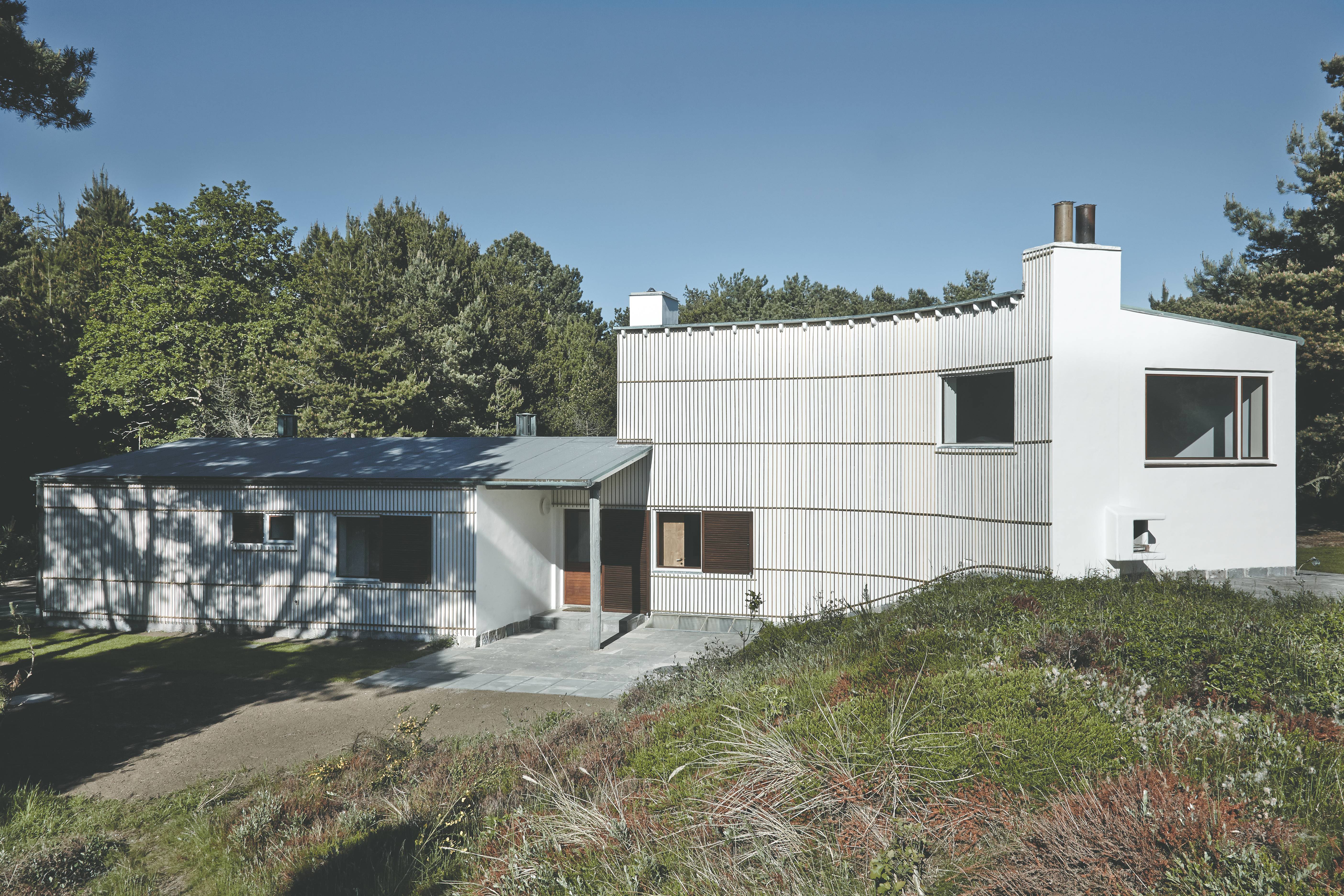
Arne Jacobsen’s summer house, 1937.
Jacobsen would use his own house, ‘Knarken’, as a place for structural and material experimentation, just like Vilhelm Wohlert did with his annexe to Danish physicist Niels Bohr’s holiday home in Tibirke Lunde, completed in 1958.
This box-like structure can be completely opened up to the elements during the summer.
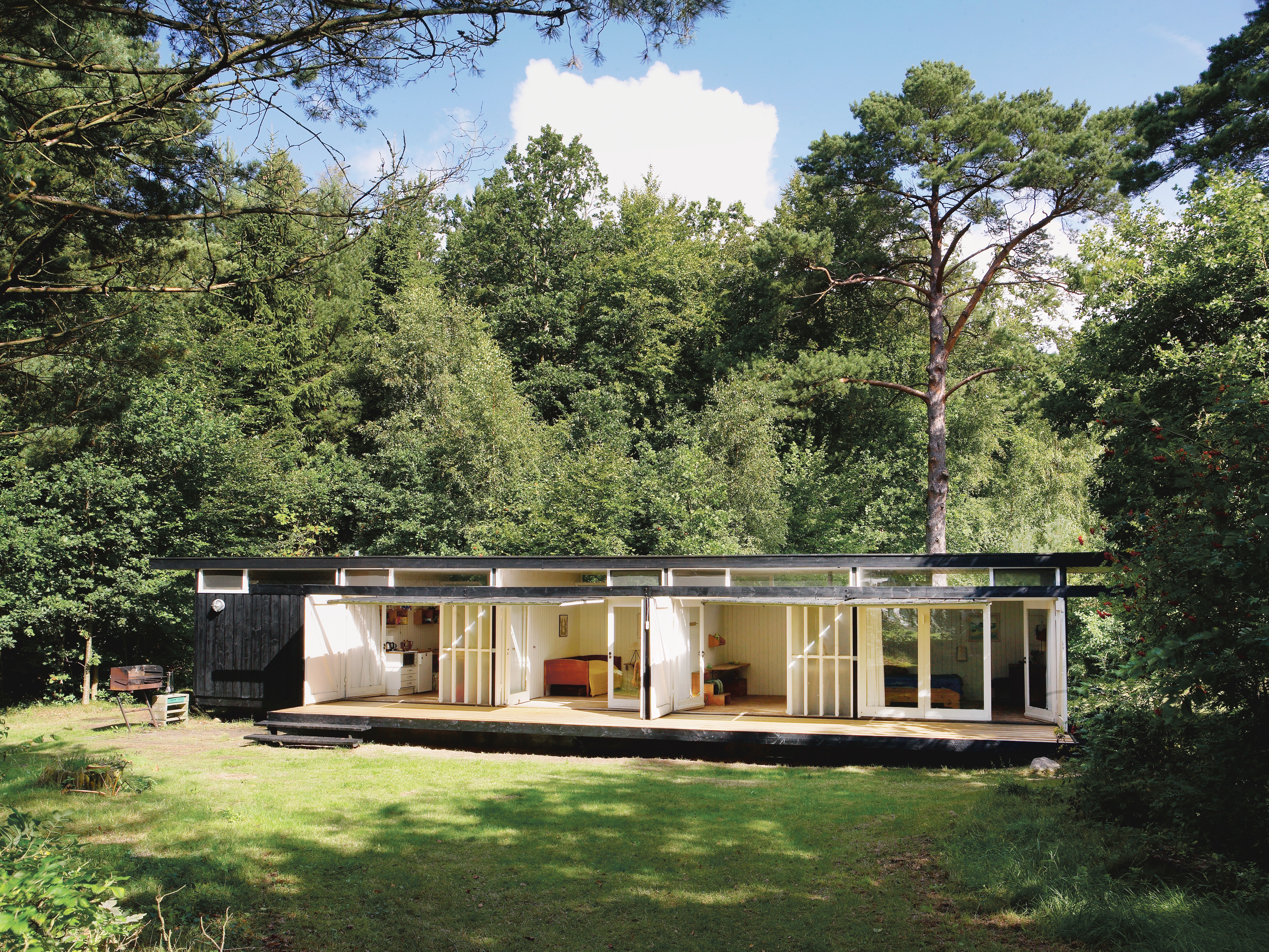
Nils Bohr’s summer house annexe by Vilhelm Wolert.
More recent examples include architect Claus Bonderup’s own beachside house, completed in 1975. Half-buried in the sand, it was a place for experimental design and living.
As the catalogue notes: ‘Inside, the house was built with white walls, floors and furniture and, since Claus Bonderup never does things by halves, he dressed in white, drank only white wine and drove a white car.’
Receive our daily digest of inspiration, escapism and design stories from around the world direct to your inbox.
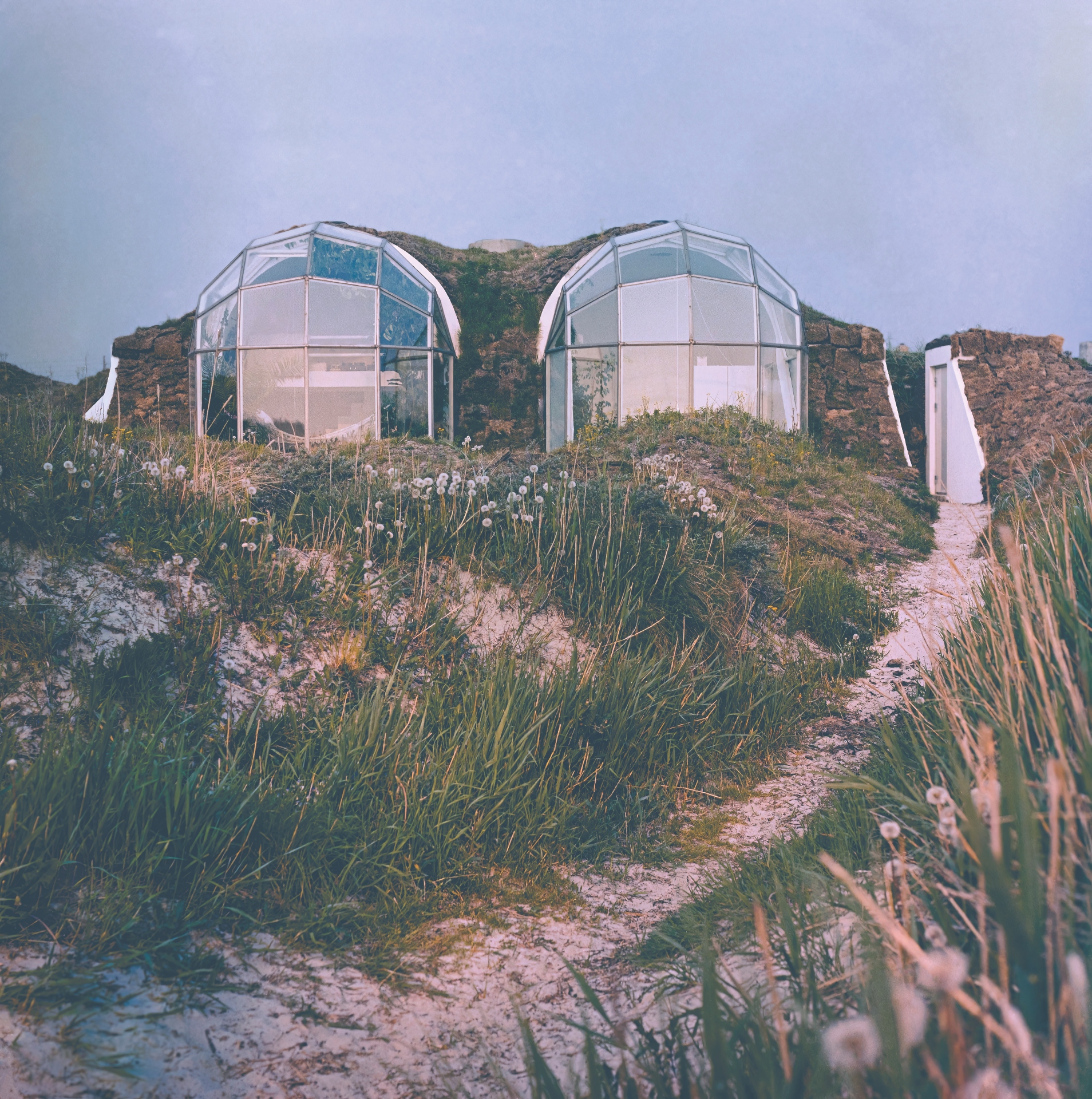
Claus Bonderup’s summer house, 1975.
The other important facet of summer-house culture was a new respect for minimalism, not just in terms of form, but also of impact.
The latter is of ever-increasing importance in an age of rapidly diminishing natural resources, and the show addresses this fundamental paradox – how can second homeownership be squared with these stark realities?
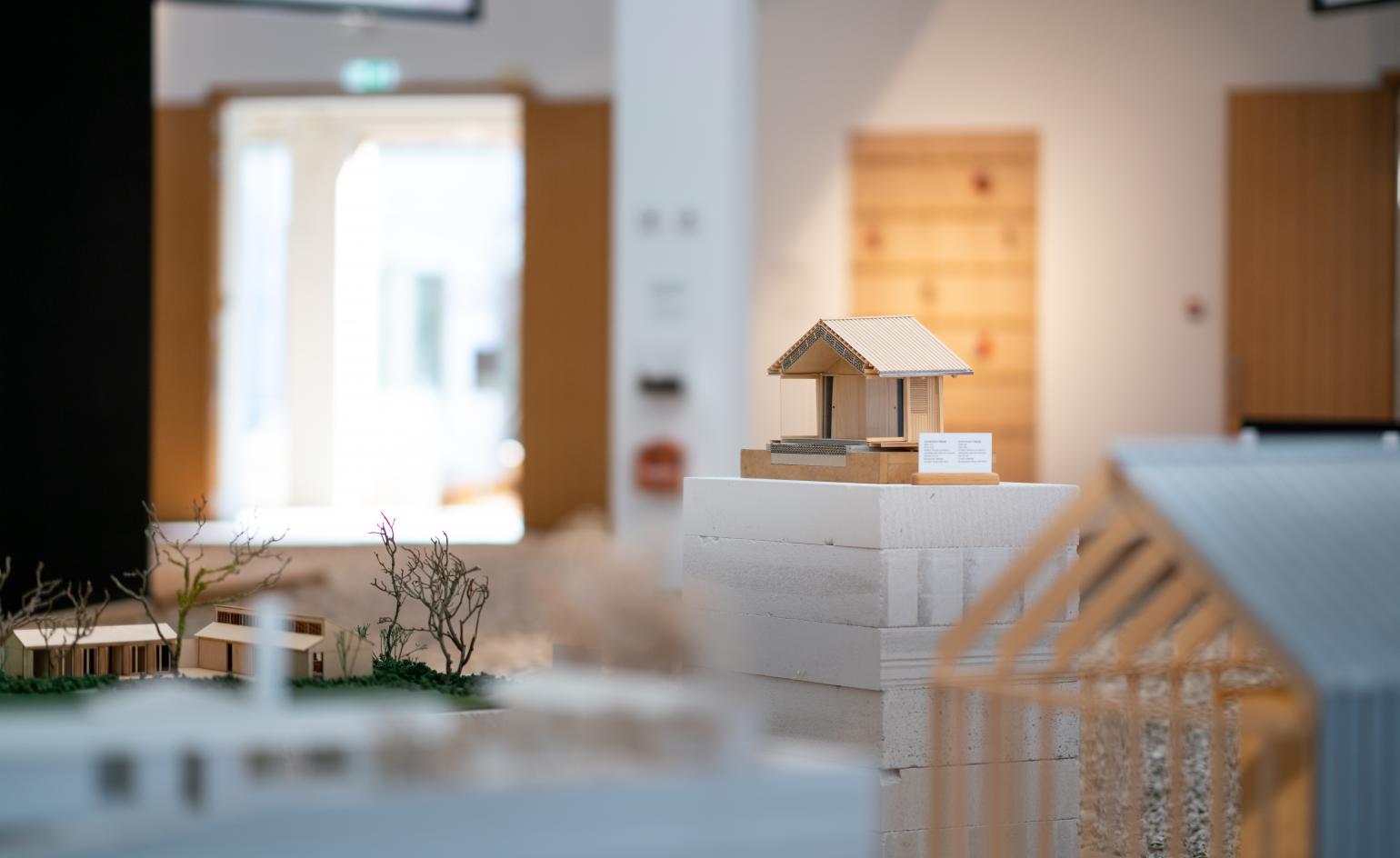
‘Sommerhus’ at the Utzon Center, Aalborg.
In 1977, the author Klaus Rifbjerg commissioned a writer’s cabin in Skagen from local architect Alfred Hansen. This simple black wooden house is one of the blueprints for the reductivist approach that’s now favoured, spurred on by endless Instagram accounts and idle dreams.
There are other more contemporary examples of modest modern buildings in the exhibition, including works by Pihlmann Architects, Kim Lenschow, Karen Kjærgaard, Mette Lange Arkitekter, and OS Arkitekter. The ‘tiny house’ movement has undoubtedly reshaped the aspirational nature of Danish holiday homeownership, thanks to smart design and new construction methods.
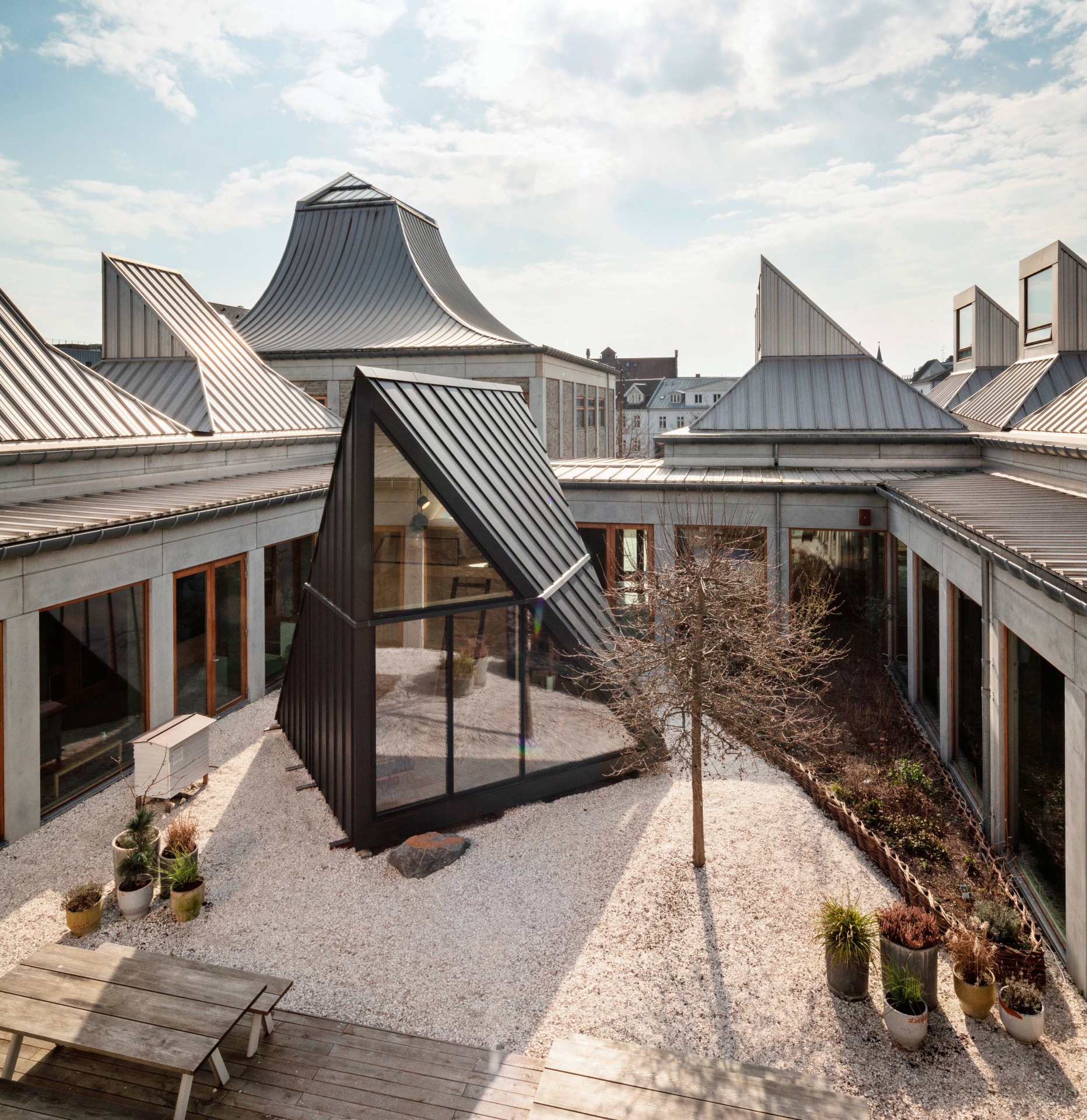
Klein A45, by Bjarke Ingels and Søren Rose, installed in the Utzon Center’s courtyard.
The Utzon Center was Jørn Utzon’s last design, completed after his death in 2008 by his son Kim. The exhibition sprawls across the generous gallery spaces and courtyards and the scale of the building allowed the curators to include two full-size models in the exhibition.
Outside in the main courtyard is ‘Klein A45’, a 30 sq m prefab created by Danish architect Bjarke Ingels and interior designer Søren Rose. The pyramid-shaped structure, which coincidentally matches the elaborate roof-lights of Utzon’s building, won the 2019 American Institute of Architecture Small Space Project Award. Visitors also have a chance to book an overnight stay in A45.
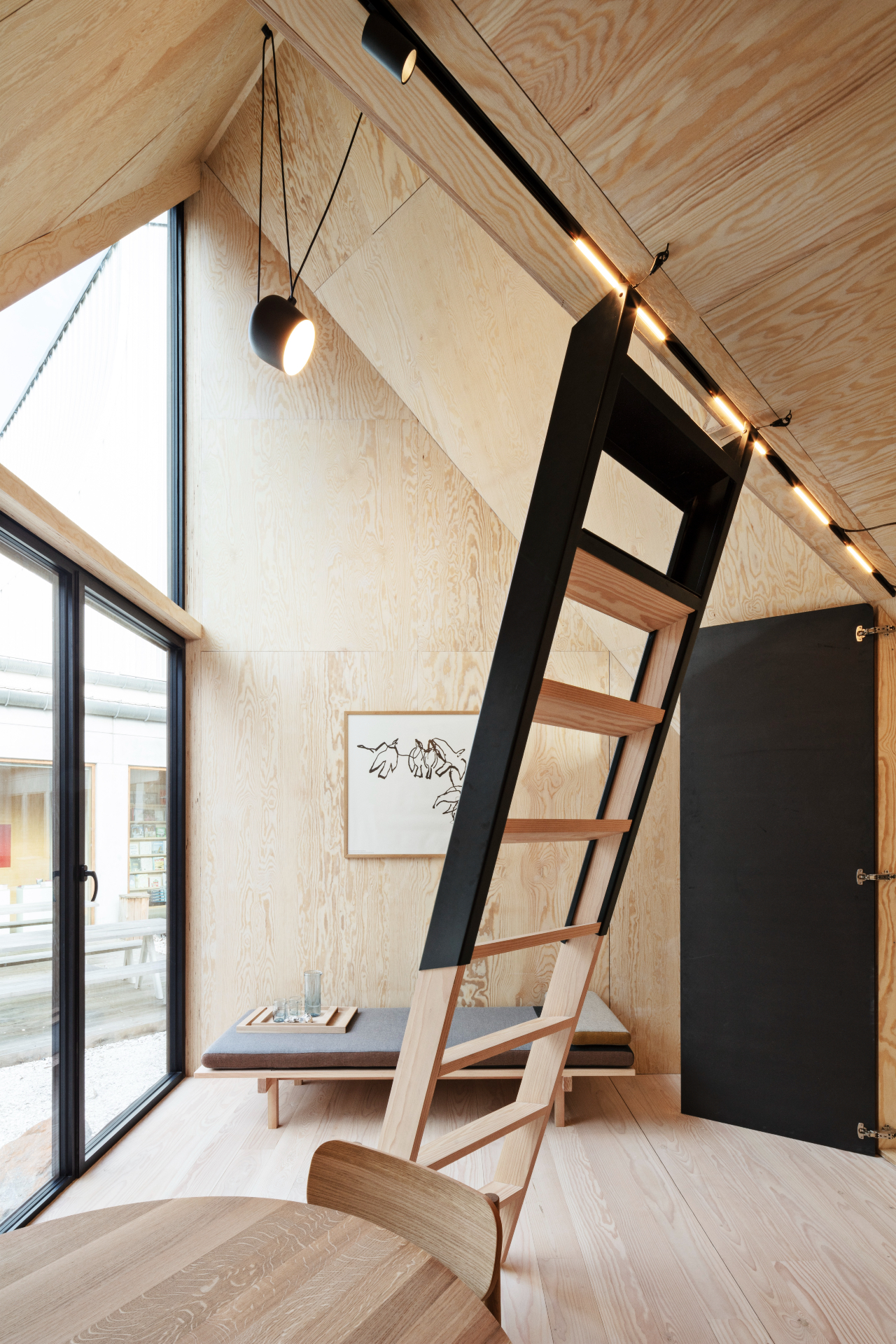
Klein A45 interior, by Bjarke Ingels and Søren Rose, installed in the Utzon Center’s courtyard.
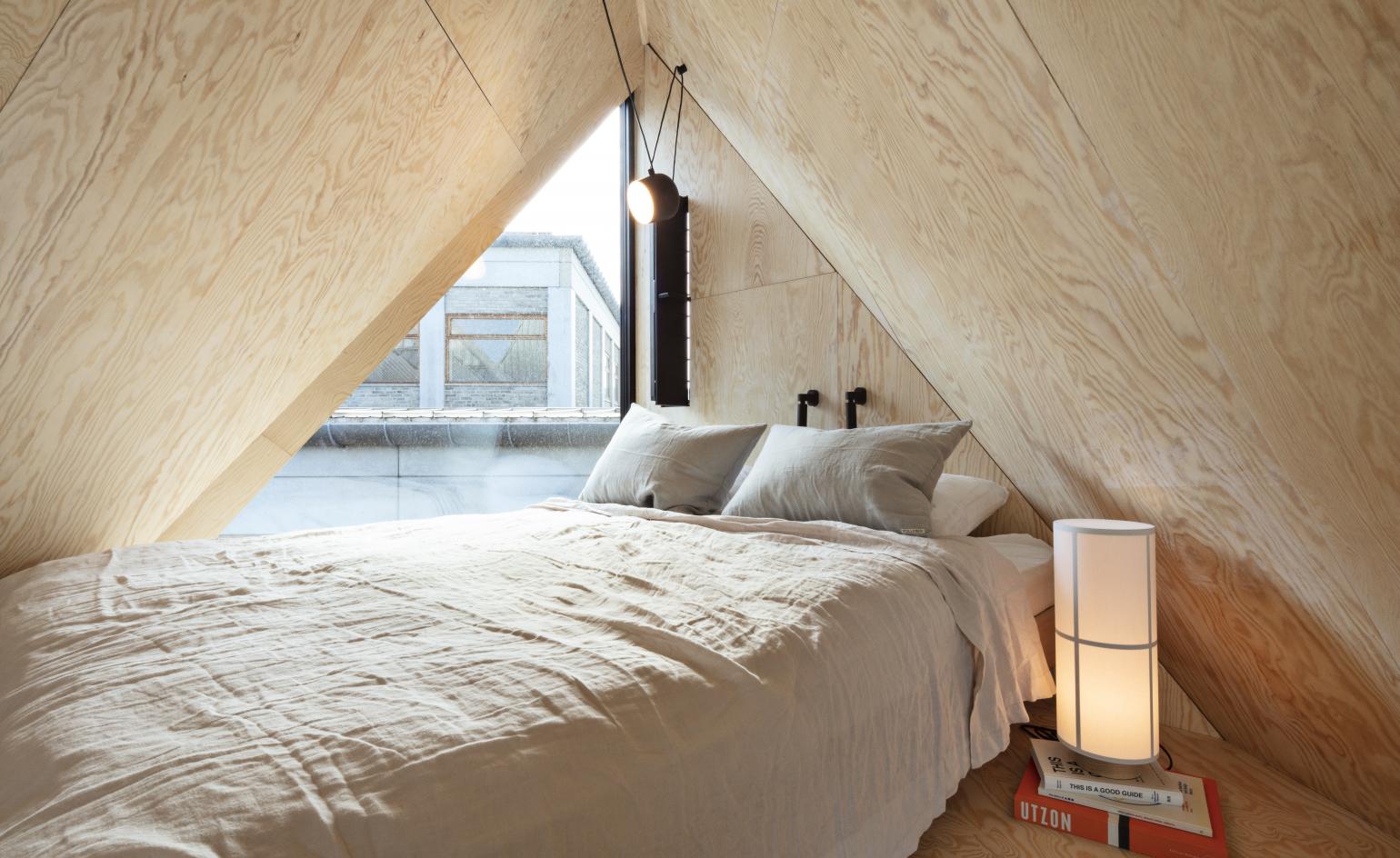
Klein A45 interior, by Bjarke Ingels and Søren Rose, installed in the Utzon Center’s courtyard.
The gallery houses another holiday home concept by Ingels, the Zelt Cabin, a cross between a cabin and a tent. Both tiny houses were built by Rose’s company Klein, which is looking to turn highly crafted architect-designed structures into vacation retreats for all.
Ultimately, that lofty goal is also the focus of this show, which attempts to show how a new generation of designers is addressing inequality, over-scaled development, and land and materials use. The relationship between architecture and landscape has always been fraught, but design diversity and innovation must be combined with a light touch and a small footprint.
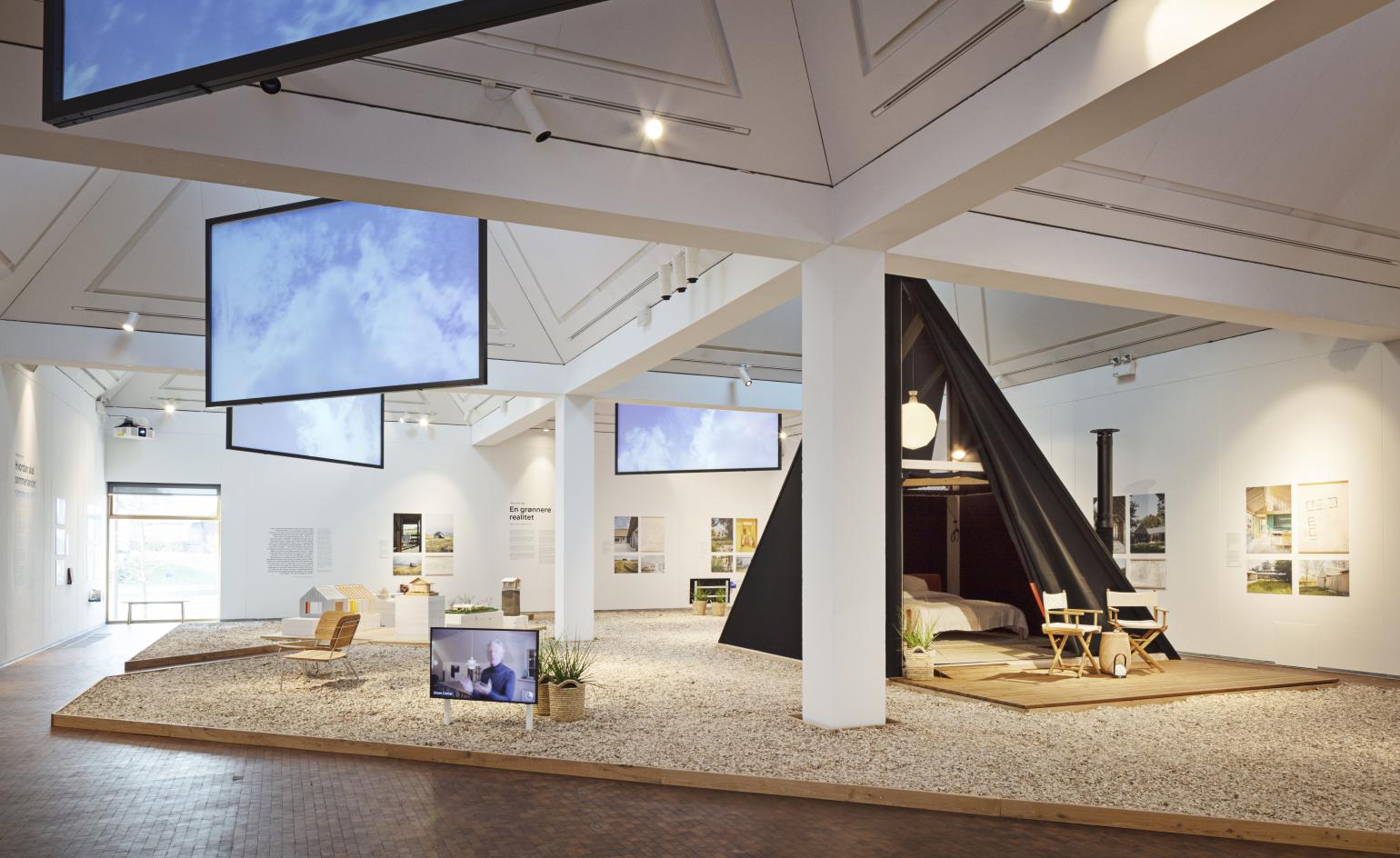
Zelt Cabin, by Bjarke Ingels and Søren Rose
On the evidence of this exhibition, the Danish holiday home will never lose its strong visual allure – it is architectural daydreaming of the highest order.
As the curators conclude, if we strive to ‘live small, dream big,’ then these two worlds can continue to co-exist.
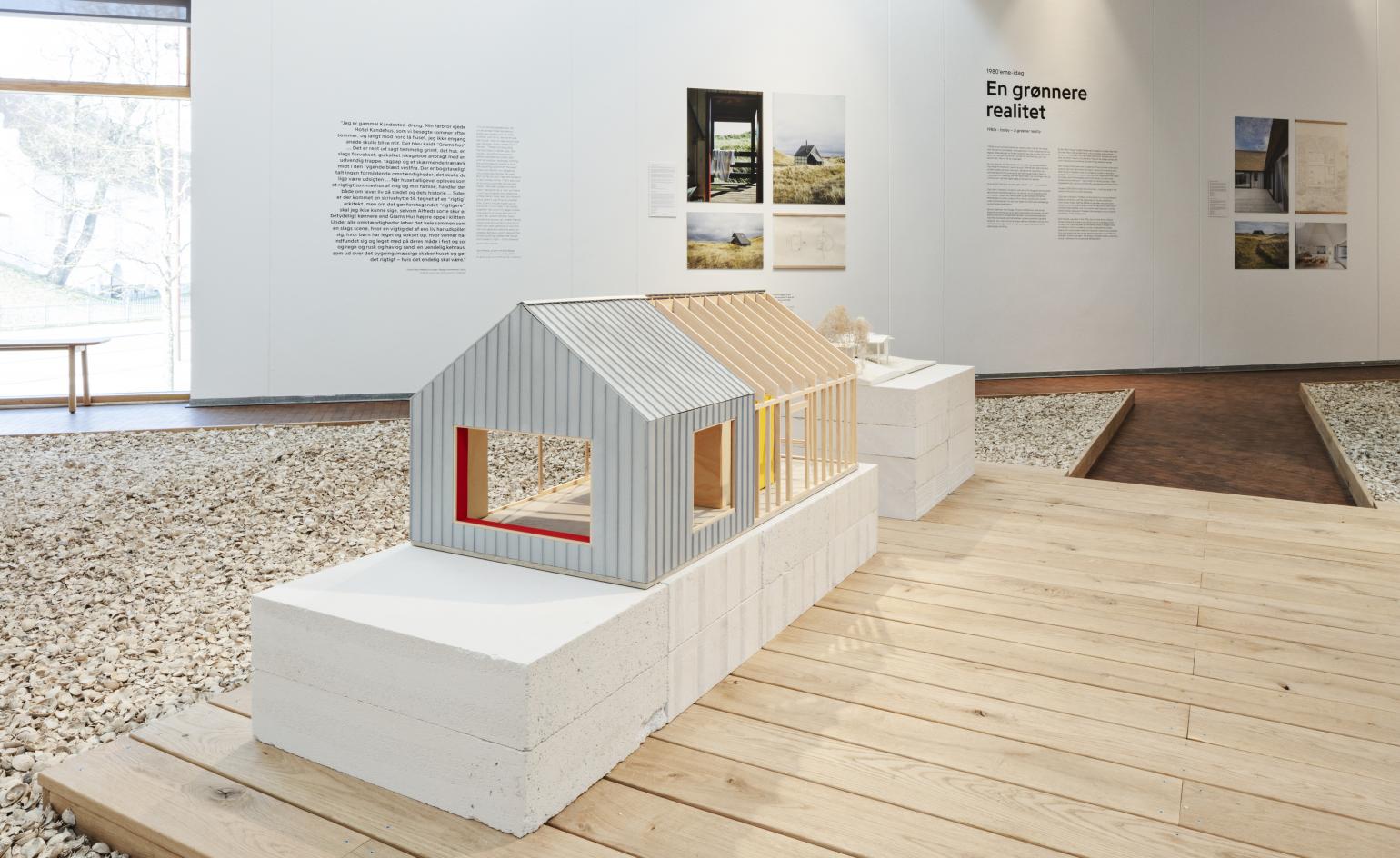
‘Sommerhus’ at the Utzon Center, Aalborg.
INFORMATION
Sommerhus / ‘Holiday Home’, Utzon Center, Slotspladsen 4, 9000 Aalborg, Denmark
18 March – 30 December 2022
Jonathan Bell has written for Wallpaper* magazine since 1999, covering everything from architecture and transport design to books, tech and graphic design. He is now the magazine’s Transport and Technology Editor. Jonathan has written and edited 15 books, including Concept Car Design, 21st Century House, and The New Modern House. He is also the host of Wallpaper’s first podcast.