Regency, Renaissance and castles coexist in Jonathan Tuckey's latest home interior design
A central London home interior design by Jonathan Tuckey is an architectural landscape mixing Italian Renaissance, John Soane’s Bank of England, Louis Kahn, Regency styles and British castles

Ståle Eriksen - Photography
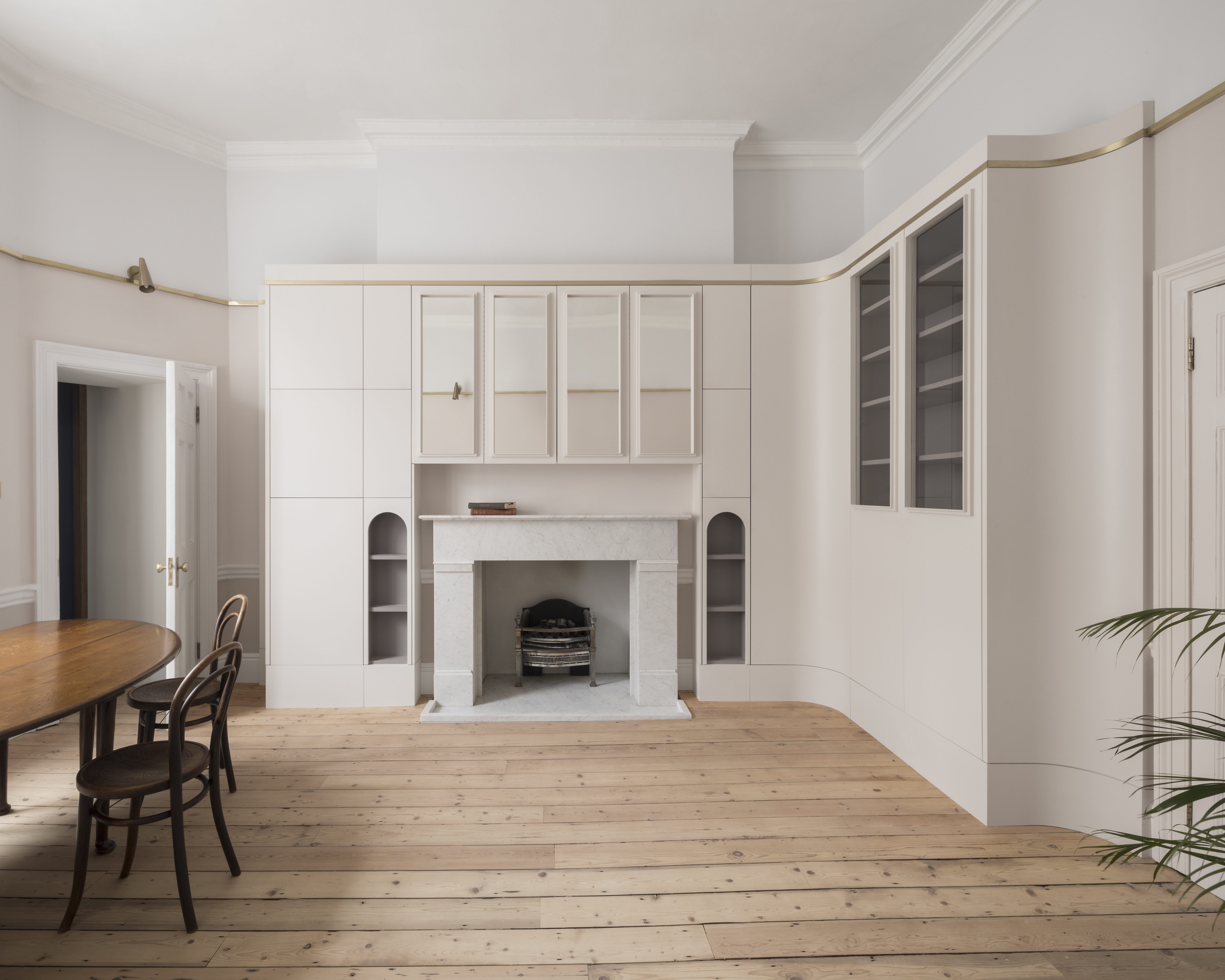
A master of interior renovation and transformation, Jonathan Tuckey is an experienced hand at reinventing period spaces – be it domestic or industrial – into richly layered homes that blend contemporary luxury with historical references. His latest home interior design, a house improvement in central London's Wimpole Street, does just that, bringing together the Italian Renaissance, John Soane’s Bank of England, Louis Kahn, Regency styles and British castles.
‘Virginia Woolf described Wimpole street as “…the most august of London streets, the most impersonal. Indeed, when the world seems tumbling to ruin, and civilisation rocks on its foundations, one has only to go to Wimpole Street”, says Tuckey. ‘With this in mind, in the context of 2020, it was quite fitting for the practice to have completed a ground-floor apartment on this particular street in Marylebone.'
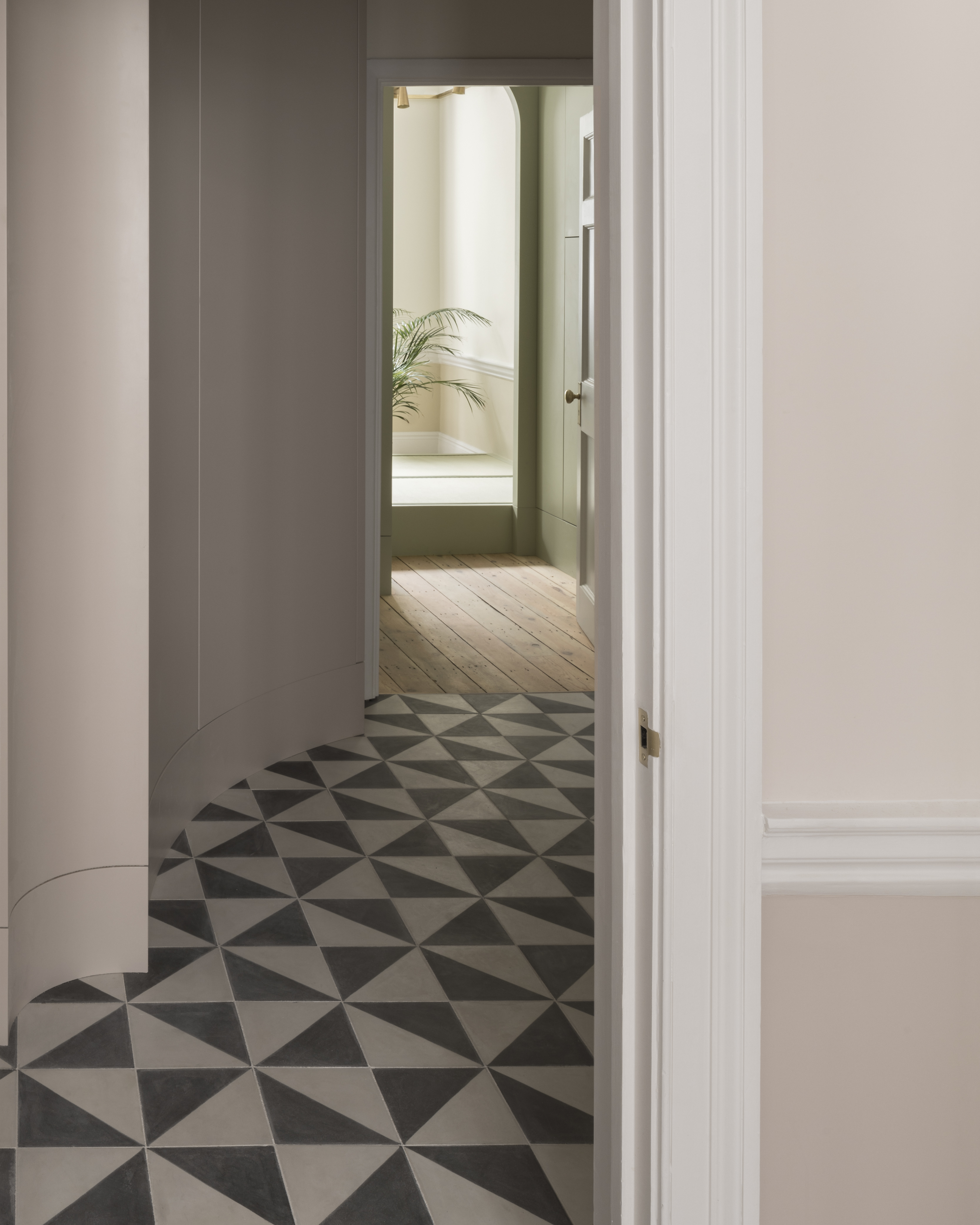
Tuckey's concept consisted of a series of refined, craft-rich joinery elements, which would appear in different rooms and unite the interior with a coherent single approach – at the same time differentiating each room through the colour and type of joinery, giving each space its own identity. The design proposal had roots in the owner's brief and functional requirements for storage and the need to subdivide certain spaces.
Simple as this might sound, this was not your usual joinery work. The design team drew on Regency-style carpentry (the period the original house was built), as well as works by Italian Renaissance painter Stefano di Giovanni. The influence of the latter, especially, can be seen in the wooden forms and spatial treatment, which embraces screens and cabinetry as architectural elements, rather than simply ‘decoration' or pastiche.
Meanwhile, ‘the plan for the apartment was developed as a result of studying John Soane’s Bank of England plan and also Louis Kahn’s investigation of British castles', adds Tuckey on the home interior design's internal arrangement. ‘Both of these precedents helped inform the idea of walls as rooms; increasing the thickness of the walls can enable volumes (rooms) to be excavated from them.'
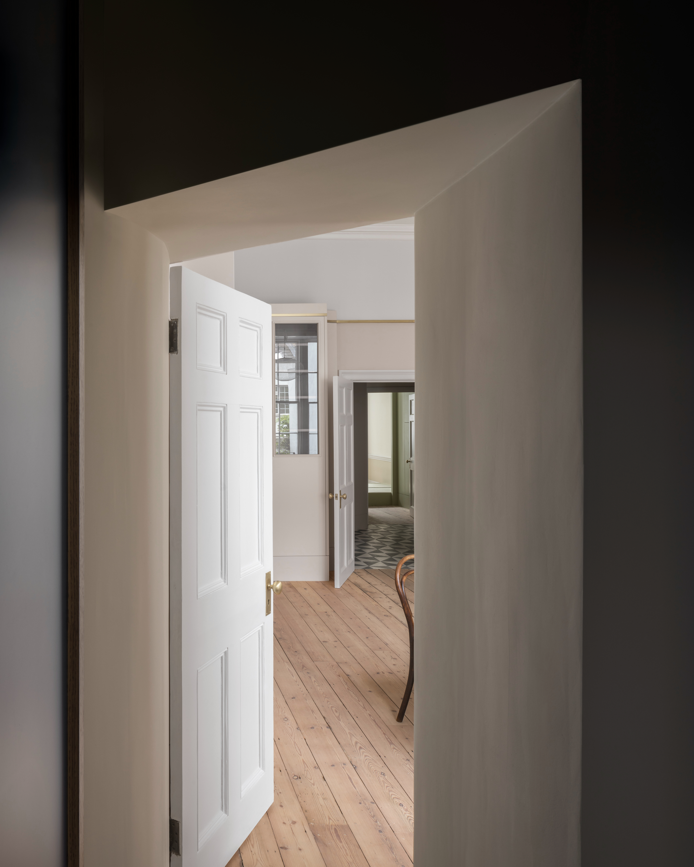
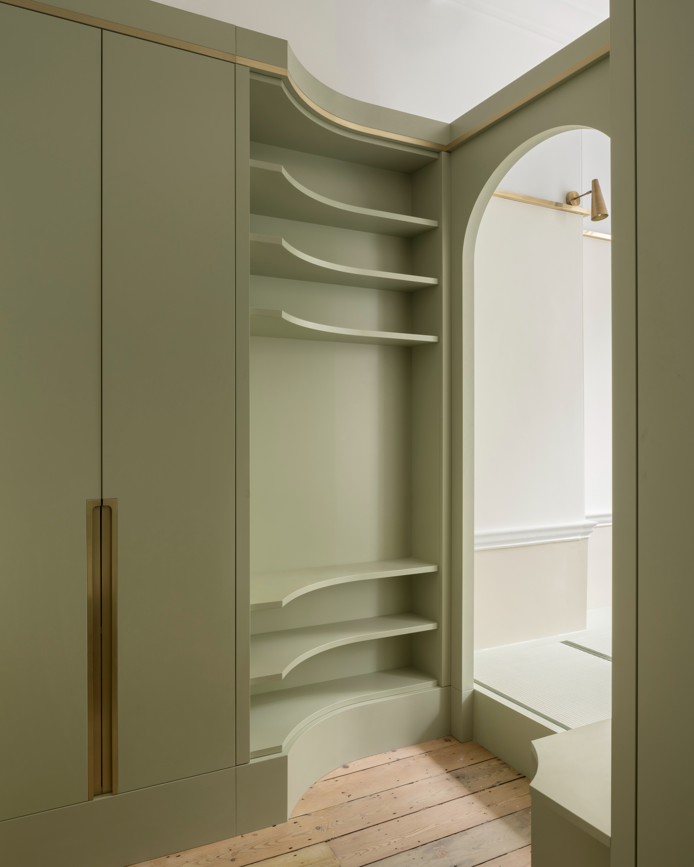
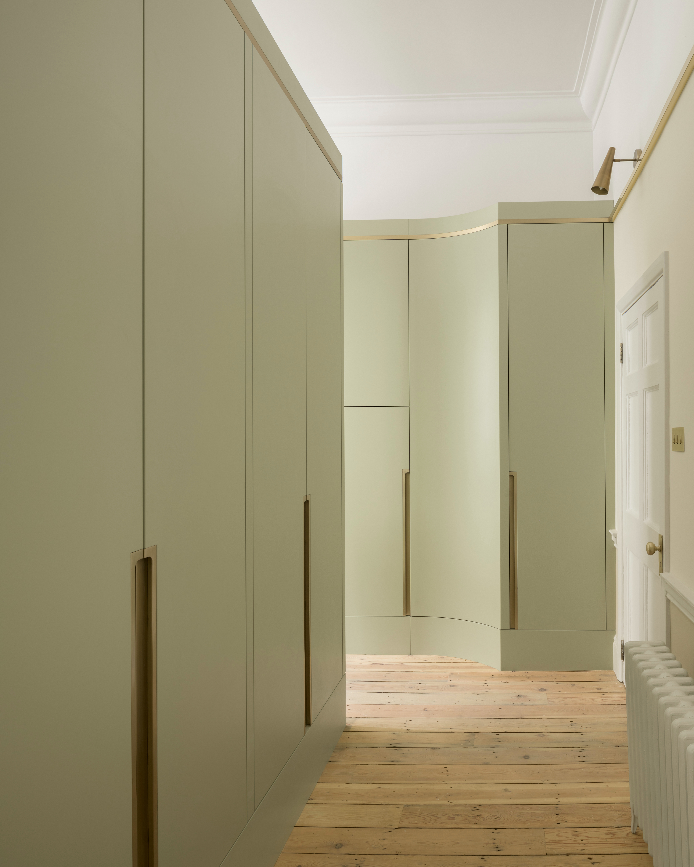
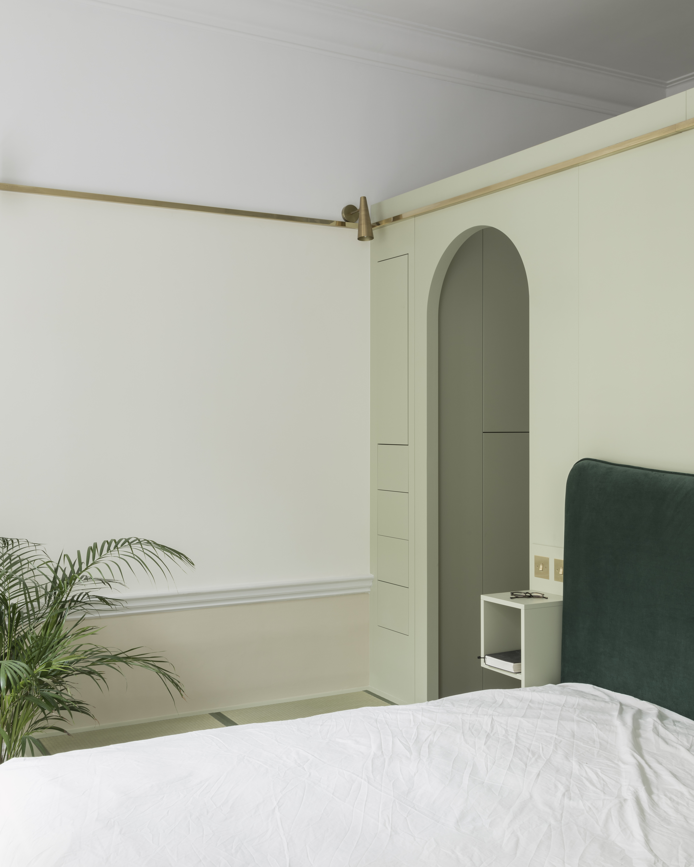
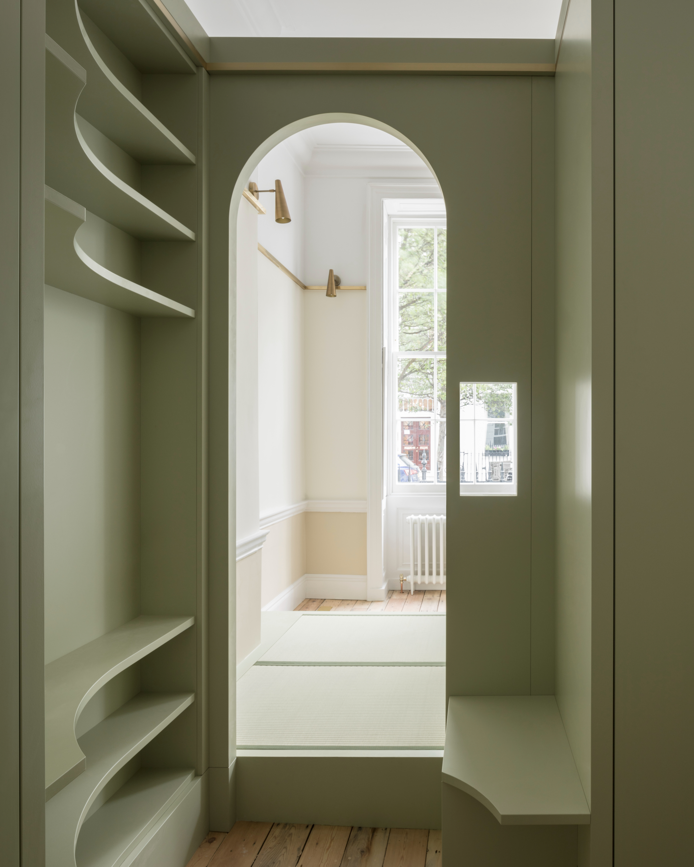
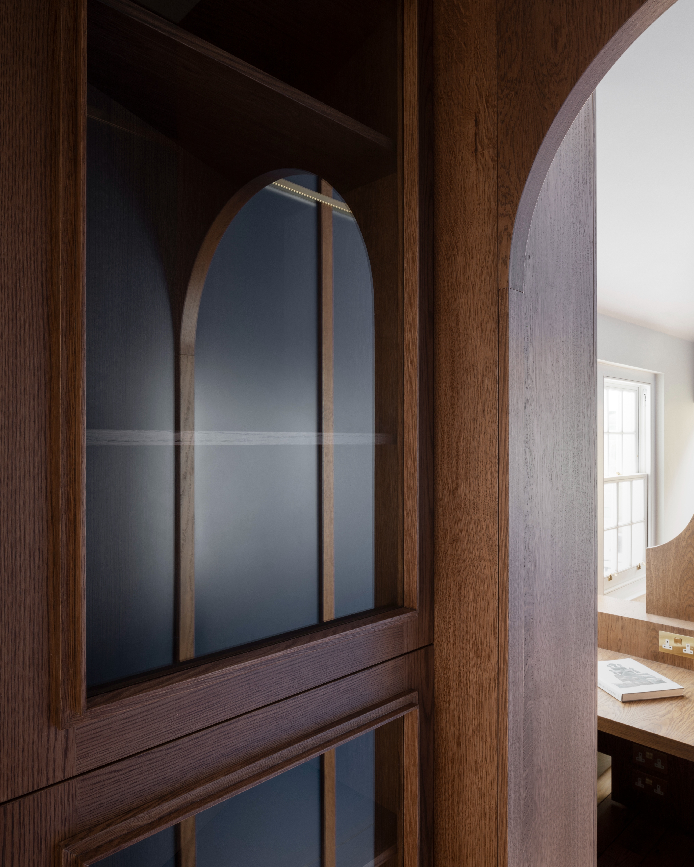

INFORMATION
jonathantuckey.com
Receive our daily digest of inspiration, escapism and design stories from around the world direct to your inbox.
Ellie Stathaki is the Architecture & Environment Director at Wallpaper*. She trained as an architect at the Aristotle University of Thessaloniki in Greece and studied architectural history at the Bartlett in London. Now an established journalist, she has been a member of the Wallpaper* team since 2006, visiting buildings across the globe and interviewing leading architects such as Tadao Ando and Rem Koolhaas. Ellie has also taken part in judging panels, moderated events, curated shows and contributed in books, such as The Contemporary House (Thames & Hudson, 2018), Glenn Sestig Architecture Diary (2020) and House London (2022).
