Under construction: Astrup Fearnley Museum by Renzo Piano, Oslo
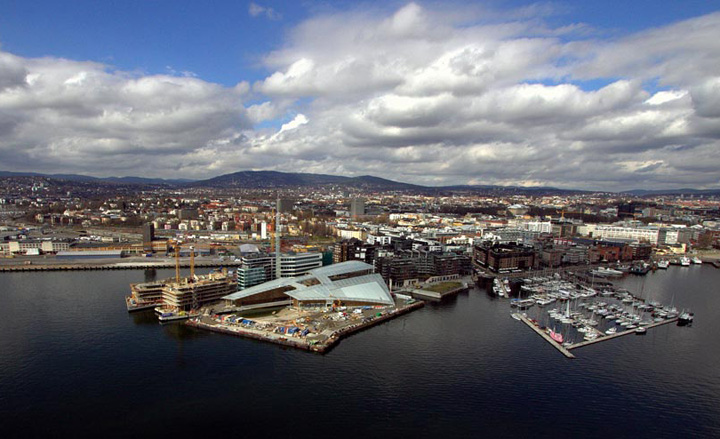
Somehow, despite being responsible for London's Shard - the tallest, sharpest, shiniest tower in Europe - Renzo Piano has escaped the tag of the ego-architect. Famous instead for an approach that prioritises people and places over statements and grandeur, burying and blending even the most significant, vast buildings into their surroundings, Piano was the perfect choice for Oslo’s newest architectural attraction.
Spacious yet low-lying, solid yet exploiting every inch of light available, understated in its materials yet meticulously detailed throughout, the new buildings set to house the Astrup Fearnley Museum of Contemporary Art are a reflection of the city’s psyche - indeed the wider Norwegian one, which is also typically informal and modest.
Swiftly taking shape at the up-and-coming new waterfront district, Tjuvholmen, the museum is set to open at the end of September this year. The Museum, which first opened in Dronningensgate in 1993 to house and display the Astrup Fearnley Collection, closed its current premises on 1 January in preparation for the move.
The new space has cost some 650 million NOK (around 80 million euros), and covers an area of 7,000 sq m at the end of the Tjuvholmen strip, already lined with high end restaurants and private galleries. In contrast, the Astrup Fearnley is designed to attract a wider audience, and unlike many landmark contemporary new museums whose architecture competes with the content, here the focus is very much on the art displayed and engendering a lightness of experience within the space.
The most striking views of the building itself are from the water, from which the double curved roof construction in glass slopes elegantly upwards. Filtering daylight into the main exhibition space for temporary exhibitions, the art on display is lit exceptionally well - something that can be really appreciated when standing on the mezzanine in the main exhibition space.
Concentrated on individual works and artists, rather than on movements or historical periods, over the years the Astrup Fearnley Collection has amassed some major pieces, including Jeff Koons' sculpture of Michael Jackson and Bubbles (bought in 2002 for $5.1m), and works by Richard Prince, Cindy Sherman, Doug Aitken, Olafur Eliasson and Cai Guo-Qiang among many others. Like many buildings by Piano, this is architecture with a beauty that creeps up on you - something that should comply well with the museum’s aim 'to present international contemporary artists in illuminating depth' while still communing happily with Norwegian art scene and the city of Oslo.
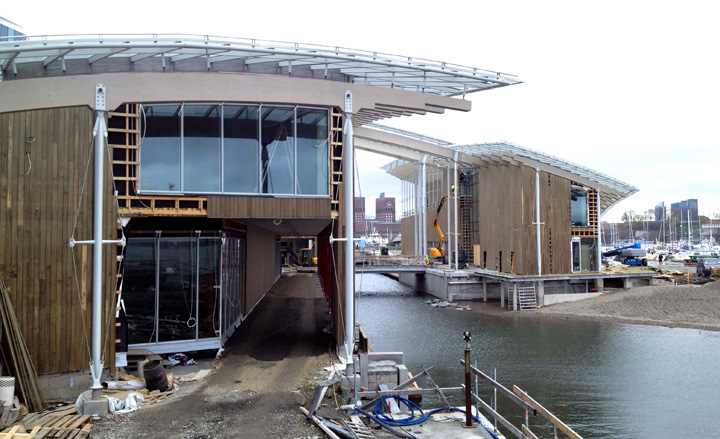
Designed by Renzo Piano, the building covers an area of 7,000 sq m at the end of the Tjuvholmen strip, already lined with high end restaurants and private galleries
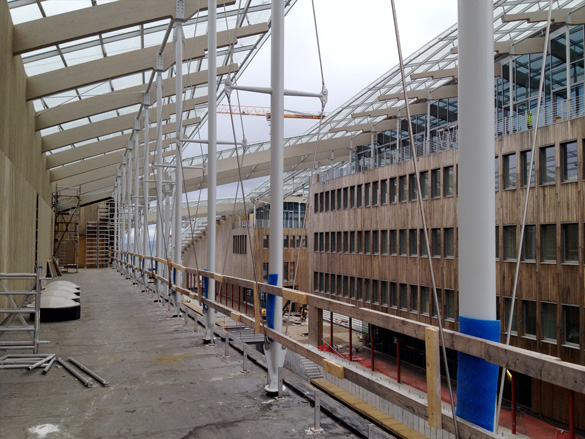
Unlike many landmark contemporary new museums, whose architecture competes with the content, here the focus will be very much on the art displayed and engendering a lightness of experience within the space
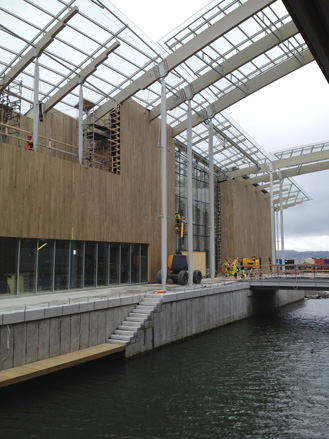
Spacious yet low-lying, solid yet exploiting every inch of light available, understated in its materials yet meticulously detailed throughout, the project has cost some 650 million NOK (around 80 million euros)
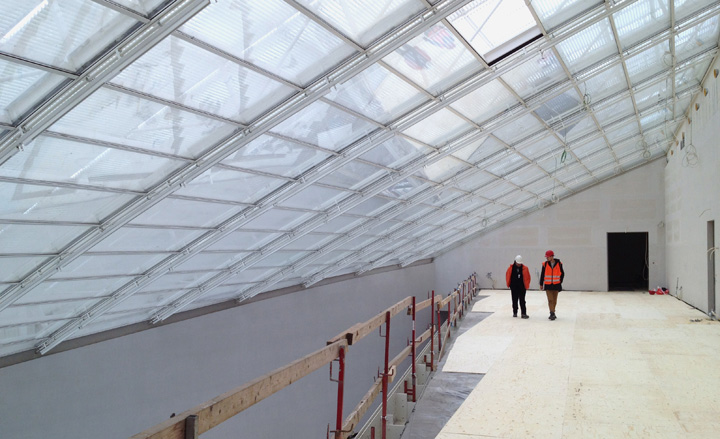
Like many of Piano's projects, this is architecture with a beauty that creeps up on you - something that should comply well with the museum’s aim
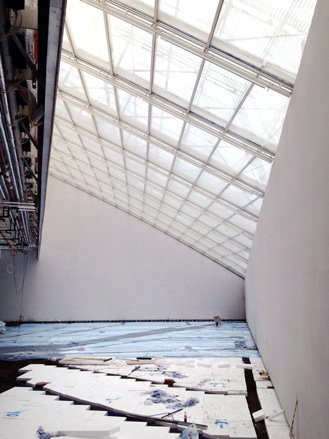
The building will house a collection that concentrates on individual works and artists, rather than on movements or historical periods. Over the years the Astrup Fearnley Collection has amassed some major pieces, including Jeff Koons' sculpture of Michael Jackson and Bubbles (bought in 2002 for $5.1m)

The most striking views of the building itself are from the water, from which the double curved roof construction in glass slopes elegantly upwards
Receive our daily digest of inspiration, escapism and design stories from around the world direct to your inbox.
Henrietta Thompson is a London-based writer, curator, and consultant specialising in design, art and interiors. A longstanding contributor and editor at Wallpaper*, she has spent over 20 years exploring the transformative power of creativity and design on the way we live. She is the author of several books including The Art of Timeless Spaces, and has worked with some of the world’s leading luxury brands, as well as curating major cultural initiatives and design showcases around the world.