Unbuilt Frank Lloyd Wright houses brought to life in 3D
Unbuilt Frank Lloyd Wright houses are celebrated in full, modern 3D glory, brought to life by home project specialist Angi

Angi - Photography

Receive our daily digest of inspiration, escapism and design stories from around the world direct to your inbox.
You are now subscribed
Your newsletter sign-up was successful
Want to add more newsletters?

Daily (Mon-Sun)
Daily Digest
Sign up for global news and reviews, a Wallpaper* take on architecture, design, art & culture, fashion & beauty, travel, tech, watches & jewellery and more.

Monthly, coming soon
The Rundown
A design-minded take on the world of style from Wallpaper* fashion features editor Jack Moss, from global runway shows to insider news and emerging trends.

Monthly, coming soon
The Design File
A closer look at the people and places shaping design, from inspiring interiors to exceptional products, in an expert edit by Wallpaper* global design director Hugo Macdonald.
Intrigued by the fact that over half of Frank Lloyd Wright’s works were never built, home project internet company Angi took on an unusual task: to bring to life some of the midcentury American architecture master’s houses using the magic of contemporary 3D design. ‘Remarkably, more than half of Wright’s 1,171 architectural works never took a solid form. While unbuilt Frank Lloyd Wright houses occasionally materialise on the American landscape, 660 of his building designs remain confined to paper,’ says the company.
Three of these unrealised gems were selected to be digitally reconstructed, including Mrs David Devin House (Chicago, 1896), Cottage Studio for Ayn Rand (Connecticut, 1946), and Lake Tahoe Lodge (Lake Tahoe, California, 1923). To transform Wright’s expert and beautiful architectural drawings into photorealistic renders, Angi worked with creative studio NeoMam Studios. The London-based experts went through the architect’s archive sketches, plans and notes, while undertaking thorough research in order to compose a series of images that offer a tangible feel of what the buildings might have looked like, if realised.
‘The most inspiring part of this project was seeing Frank Llyod Wright's forgotten sketches come to life using modern technology. In particular, the plans of Mrs. David Devin House (Chicago, 1896) caught our team's eye because the plans were much more unusual than FLW's other plans and houses - that one became our favourite because it stands out as different to the typical style that FLW is known for,' says the team at NeoMam.
Unbuilt Frank Lloyd Wright houses rendered in 3D
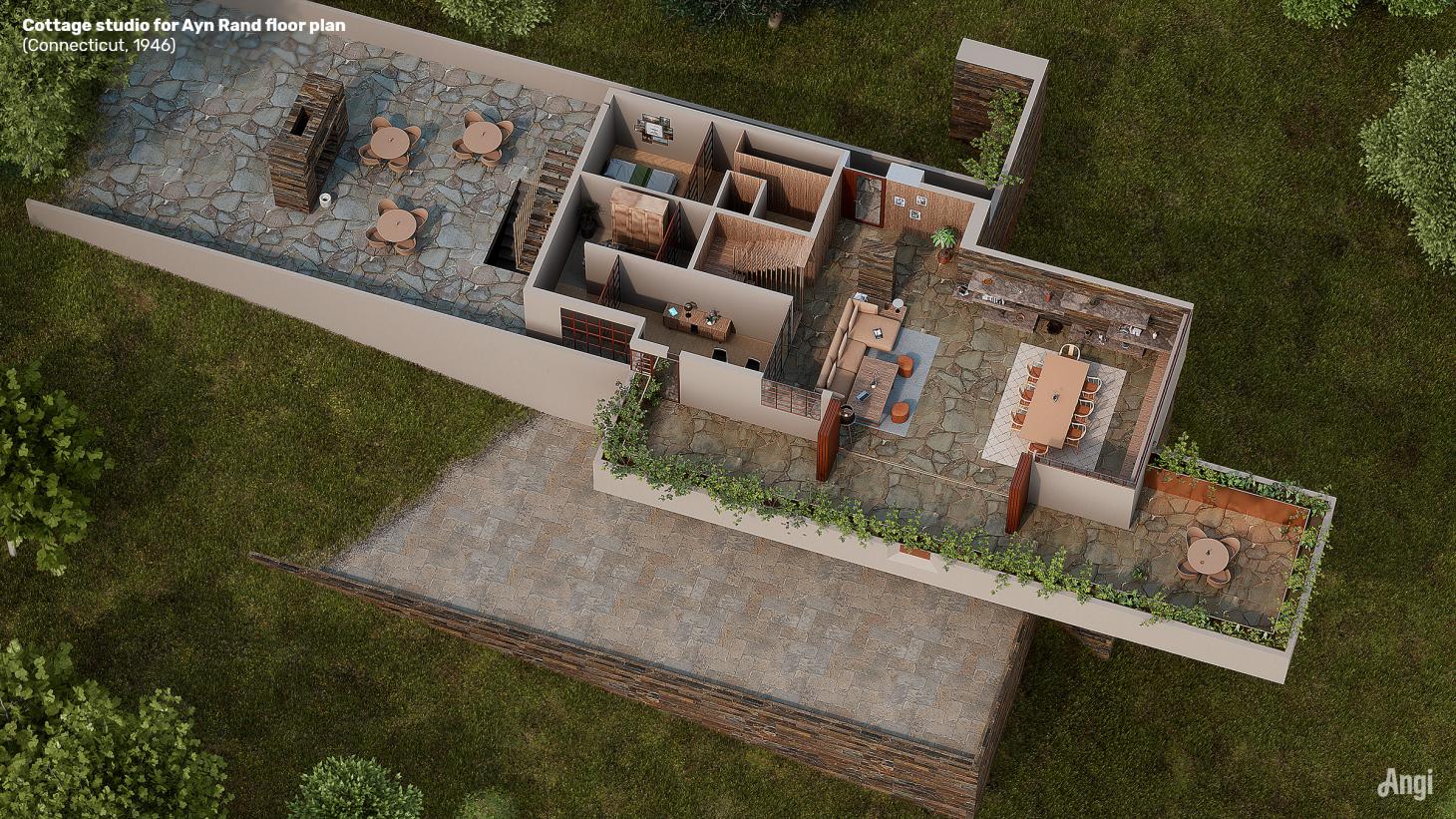
The selected projects range in style and scope, displaying Wright’s extensive breadth of work. The Devlin House is an early concept, which employs unusual shapes and expressive ornamentation as the architect was exploring approaches, while other works, such as the Cottage Studio, bring to mind later work – especially the Kaufmann family’s famous Fallingwater. Yet they are all born of the architect’s highly crafted, detailed floorplans and sketches.
‘The most challenging part was designing the floor plans. The design team followed the plans and sketches as closely as possible, but some parts required additional research and an understanding of how existing FLW houses are built. With regards to the interiors, the research team took inspiration from famous FLW buildings, like Taliesin West and Hollyhock House,' the NeoMam team adds.
The trilogy’s third design, the home in Lake Tahoe, in particular, celebrates the value of unbuilt work. The architect has written on it: ‘The best [buildings] had life only on paper,’ wrote Wright in the early 1940s. ‘The most interesting and vital stories might belong to these children of imagination were they ever to encounter the field. Say, the Lake Tahoe project…’
The lodge design feels like a fantasy, utopian settlement, an ode to architecture and passion, a speculative project without a client, flagging up the power that these unrealised Frank Lloyd Wright houses have to fuel our imagination.
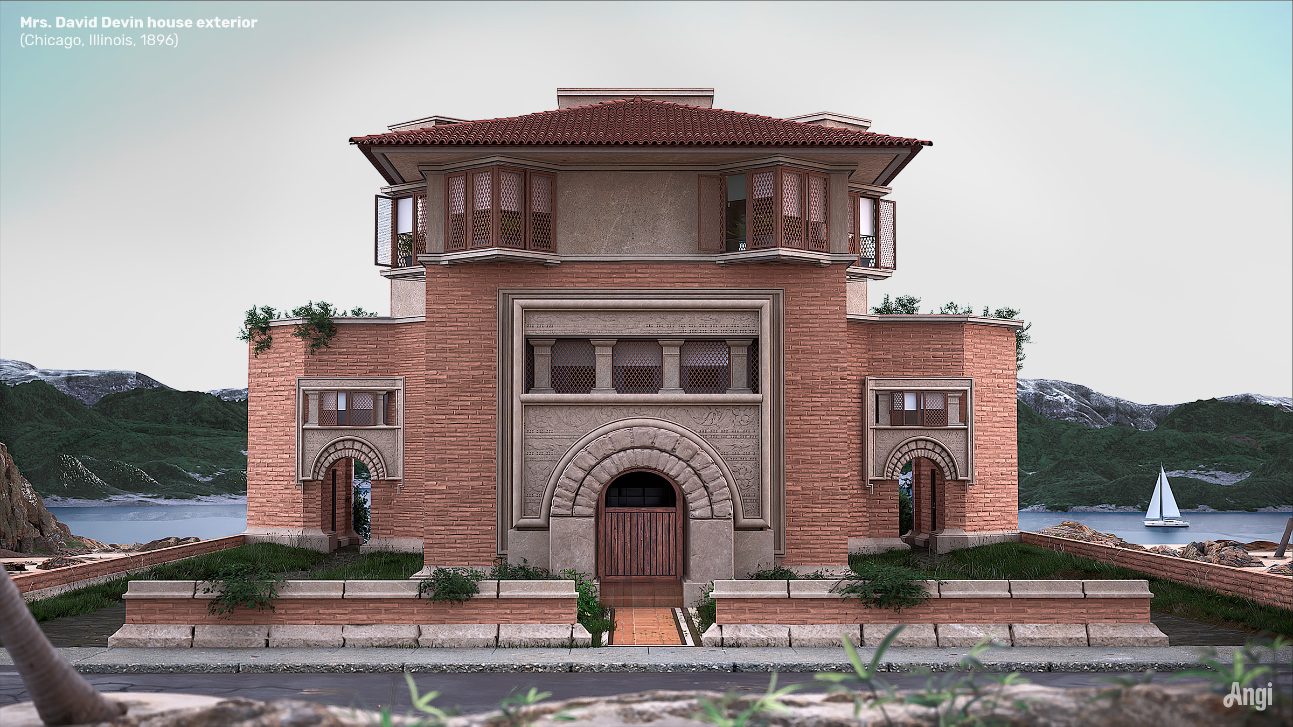
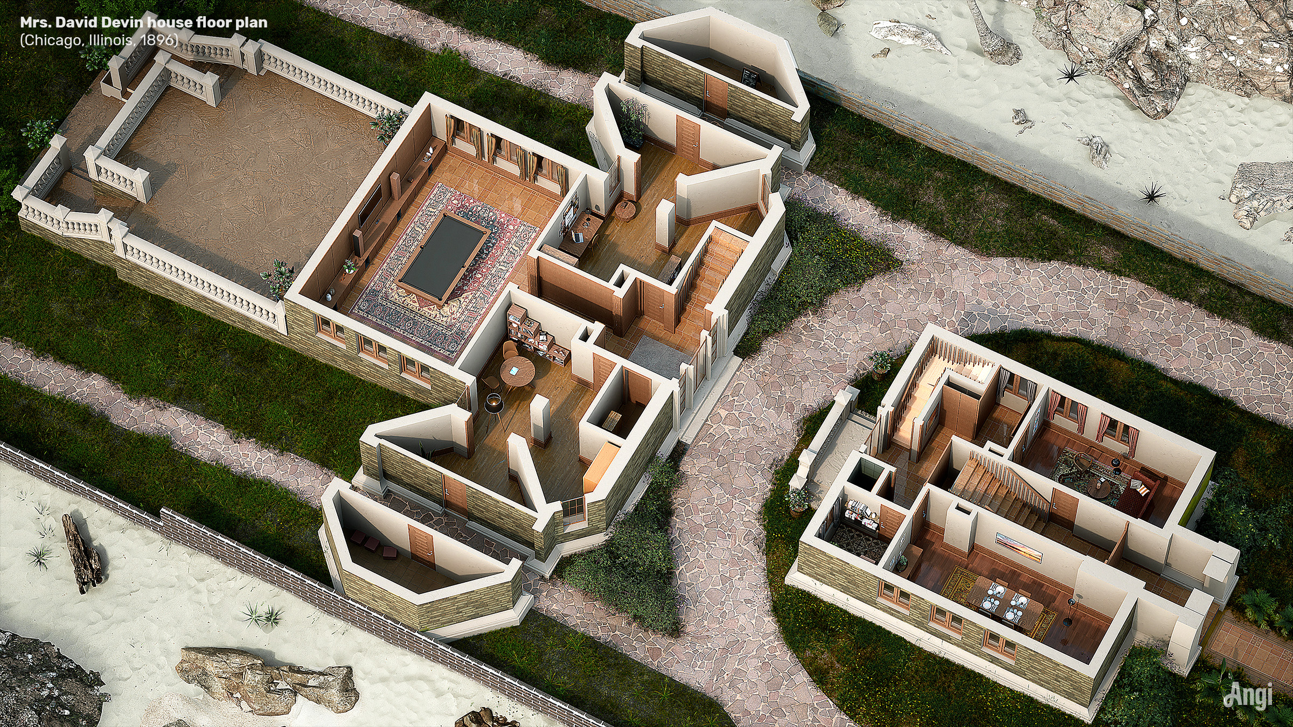
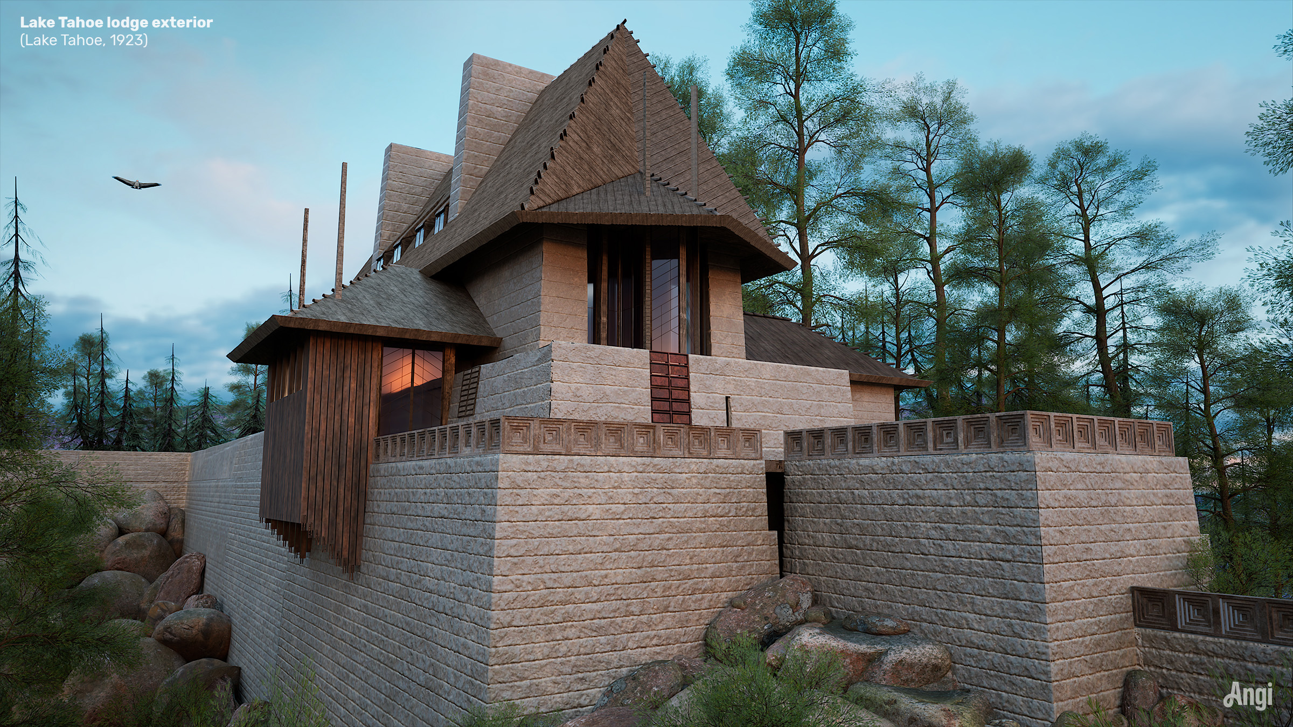
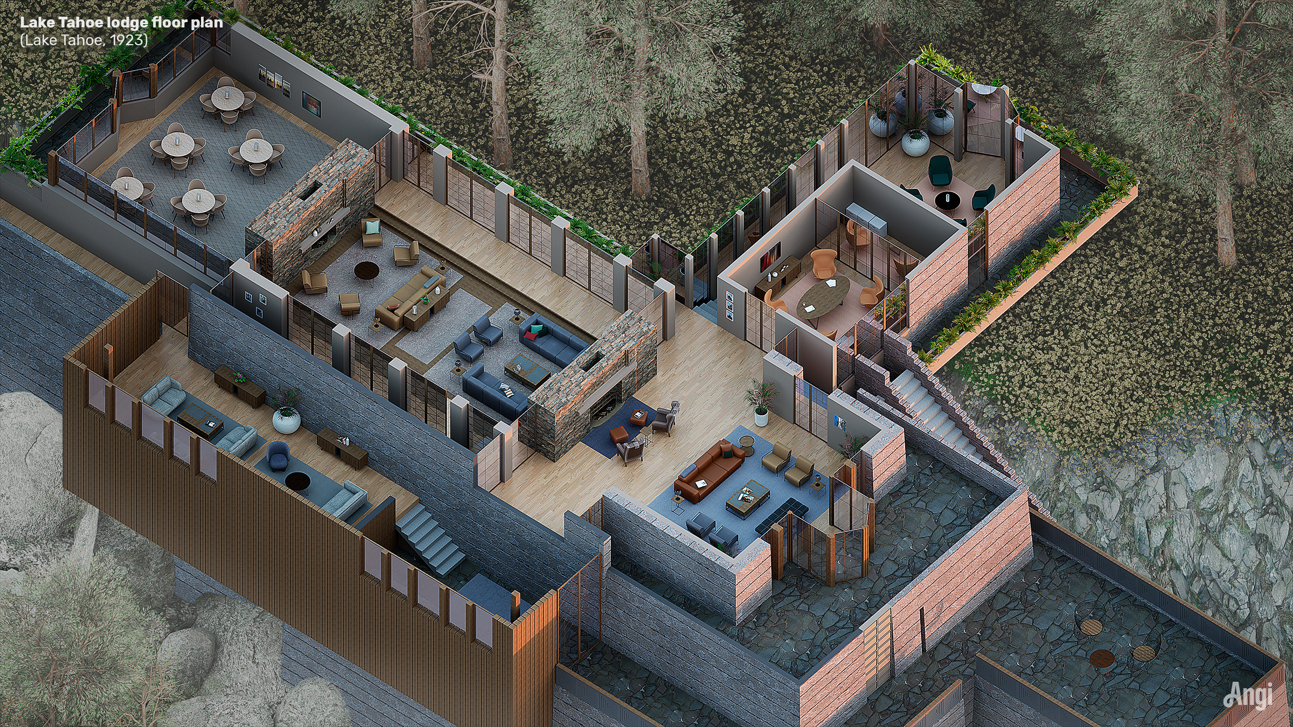
INFORMATION
Receive our daily digest of inspiration, escapism and design stories from around the world direct to your inbox.
Ellie Stathaki is the Architecture & Environment Director at Wallpaper*. She trained as an architect at the Aristotle University of Thessaloniki in Greece and studied architectural history at the Bartlett in London. Now an established journalist, she has been a member of the Wallpaper* team since 2006, visiting buildings across the globe and interviewing leading architects such as Tadao Ando and Rem Koolhaas. Ellie has also taken part in judging panels, moderated events, curated shows and contributed in books, such as The Contemporary House (Thames & Hudson, 2018), Glenn Sestig Architecture Diary (2020) and House London (2022).
